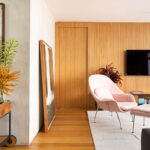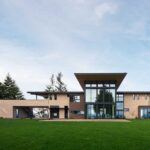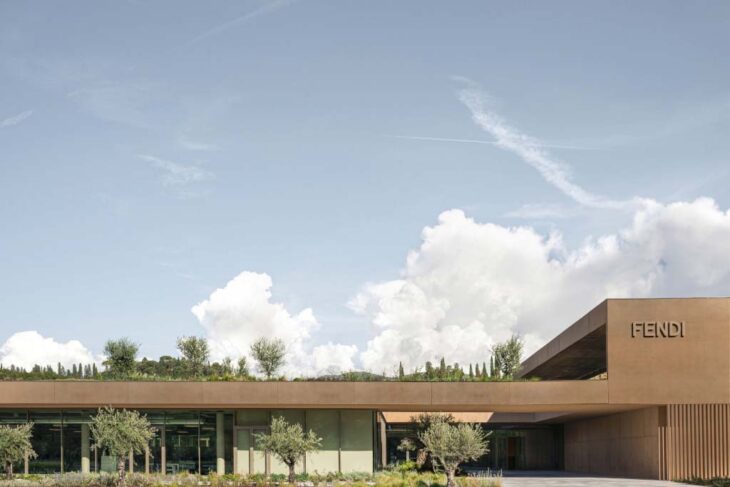
Piuarch has recently completed works on the new Fendi production building in Bagno a Ripoli. The Milan-based studio has worked with the Fendi Maison to create an architecture that blends into the surroundings and engages in direct conversation with the natural environment. The project is designed as a raised garden conceived to mend a long-standing rift in the terrain and recreate the hillside of the site in which it is located. The architecture department at Fendi worked with the Milan-based Piuarch firm to coordinate the design idea.
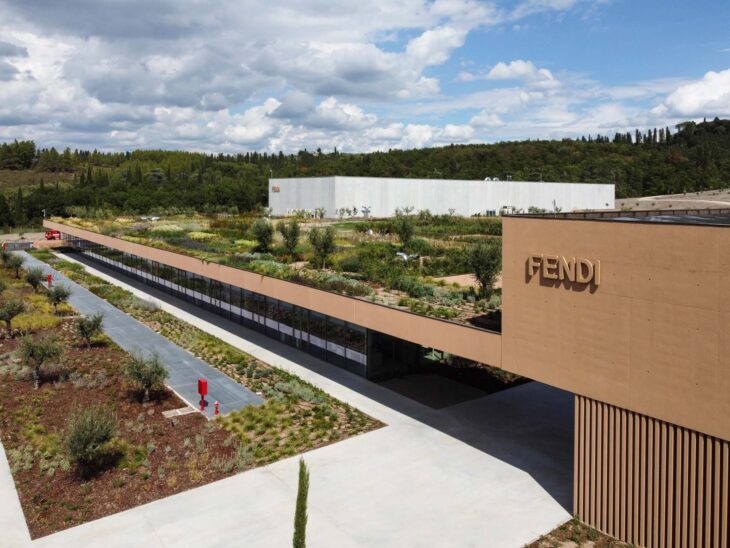
The complex has about 14,000 square meters and rises in the Tuscan countryside aims to combine the excellence of its product with the creation of an architectural landmark having significant aesthetic and environmental value. It was designed around high-standard landscaping and advanced energy efficiency.
RELATED: FIND MORE IMPRESSIVE PROJECTS FROM ITALY
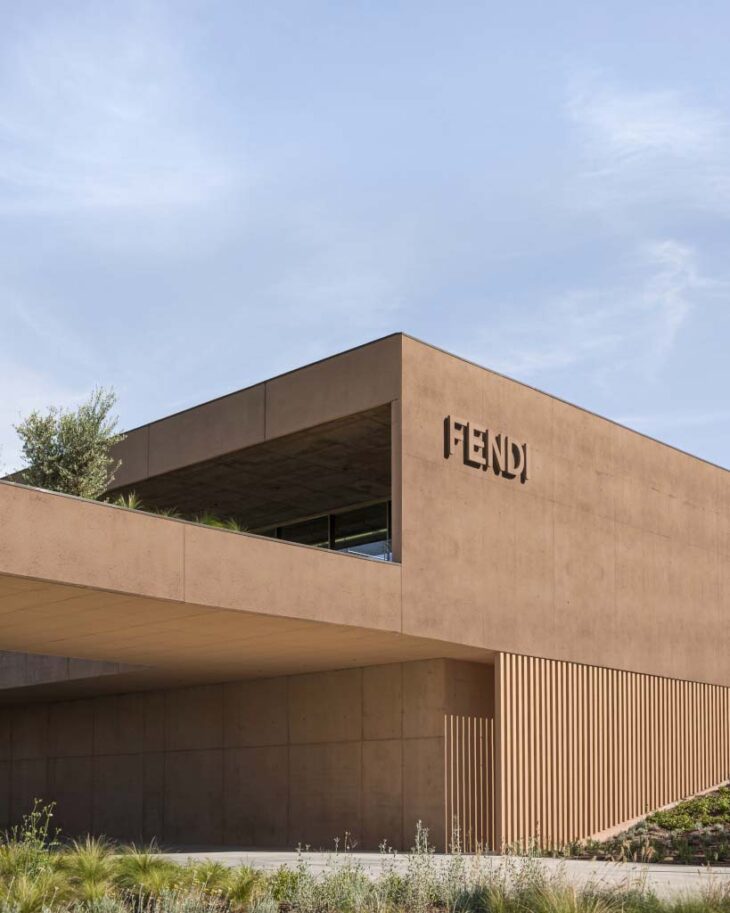
The project concept, which was created during the early stage in collaboration with landscape architect Antonio Perazzi, aims to establish the prerequisites for a revitalized visual partnership between architecture and environment. As a result, the project becomes more than just a graft; it blends in with its surroundings.
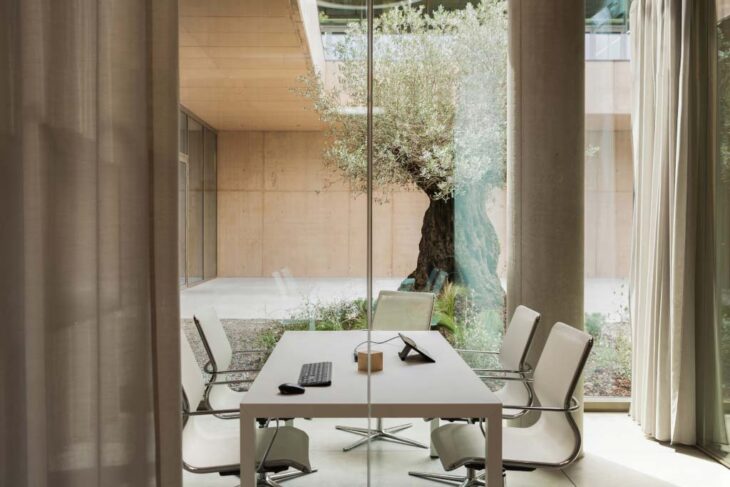
In order to properly convey the extraordinary quality and high standards of the premium brand, the complex includes management and administrative offices, a restaurant, a production warehouse, workshops, and a school for haute leather goods.
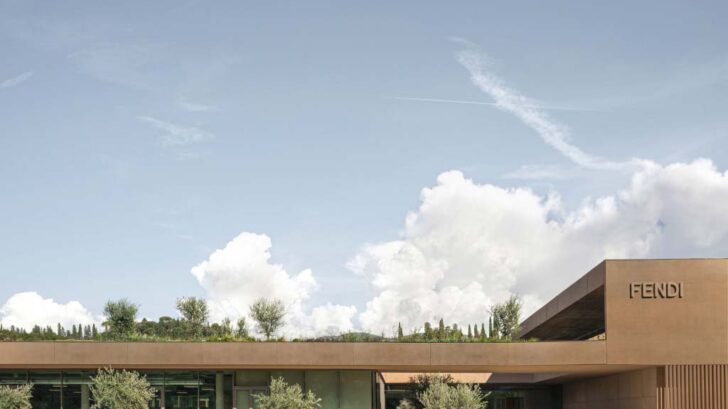
Project information
Fendi Factory, Invited competition: 1st prize
AREAL: 14.000 Sqm
CLIENT: LVMH
LOCATION: Bagno a Ripoli, Italy
YEAR: 2022
Find more projects by Piuarch: www.piuarch.it


