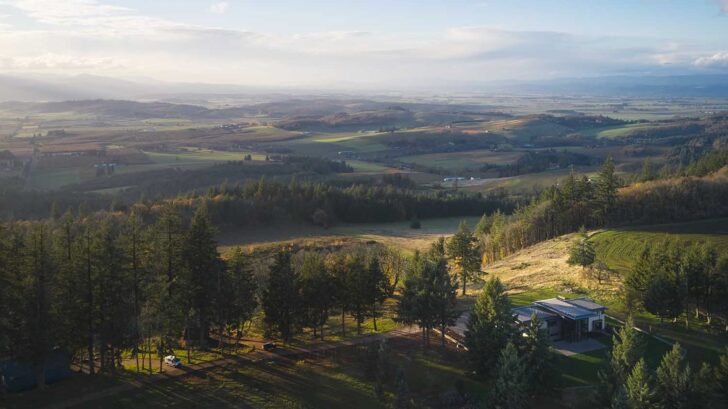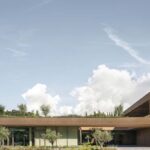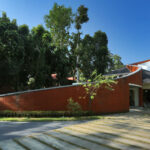
Seattle based Ueda Design Studio has recently completed works on its latest project in Salem,Oregon – the Eola Hills Residence. The house offers views of the city of Salem and the surrounding mountains to the east, as well as vineyards and rolling hills to the west. The house seems to be perched on top of the globe when low clouds pass over the valley early in the morning. Create a comfortable home for the client’s family—a couple with two young children and two German Shepherds—that takes advantage of the site’s breathtaking views and serves as a haven from the stresses of work life—a home that strikes a balance between a sense of escape and functionality and durability.

The home’s design was inspired by Japanese architecture, stressing connections between the inside and exterior as well as framed views. Spaces change from intimate and comfortable to spacious and open. A small, unassuming area that houses framed wood block prints serves as the entrance. When the visitor turns and moves through the foyer toward the east, they are met with breathtaking views of Salem and Mount Hood. The combined living, dining, and kitchen are the center of the 8,000-square-foot house; they are the ideal combination of rooms in which to enjoy rural life with their young family and friends. A 26-foot ceiling and window walls on three sides cover the eating room. The plywood ceiling is extended to become the roof overhang, and the concrete floor continues to the patio outside.




The interiors are softly defined by materials with earthy tones, wood and metal panels that let light in, and furniture. The richness of the materials are celebrated by the dark walnut cabinetry, and the indoor/outdoor transition is strengthened by the concrete floor. There is a lounge with lift-and-slide corner pocket patio doors on the west side of this main room. The line between inside and outside blurs as these doors open and blend into the wall.
The living room is located between the dining area and offers views of the mountains to the east and the lounge to the west. Even when the doors are closed, views are accessible through the glazed screen pocket doors that separate the living area and lounge. The small room is defined by the six-foot-long fireplace and the dark wood cabinets. The kitchen is open to both the living and dining areas.






The private area is on the higher level, reached via the suspended, open-tread stair. Its stringer, which is folded like an origami piece out of a single piece of steel, offers beautiful structural stability. Cantilevering off the stringer, solid wood treads provide warmth to the design. The main supporting component of the stair is made of vertical steel rods. and use their shadows to manipulate the area. The space is filled with light and nature because of the unobtrusive views of the outside provided by the minimum building.
RELATED: FIND MORE IMPRESSIVE PROJECTS FROM THE UNITED STATES
The bedrooms are located on the upper floor. They are looking west and taking in the gorgeous scenery as the soft, hazy sunsets. Contrary to the high ceilings on the main level, the private spaces are comfortable because to the comparatively low ceilings. A long, open mezzanine room is above the living and dining area, where we can appreciate the expansive view to the east. A second, equally small hallway leads to the roof terrace, which offers 270-degree views. With views to the east and west, this roof-top deck is covered and has a fireplace for inviting guests over at any time of year. A wine room, sauna, media room, exercise center, and playroom are located in the basement.















Sustainability served as the project’s main inspiration during design. The objective was to develop a high-performing, energy-efficient structure that will last for another 100 years. Cedar siding, fiber cement board, concrete, and steel are just a few of the low-maintenance exterior elements that make up the material palette. The exterior of the home is continuously insulated, and a rain screen system with metal roofing is installed on top. windows and doors made of aluminum that work well. High-efficiency heat pumps and a hydraulic radiant heating system are components of a modern HVAC system. In order to reduce the demand for air conditioning, awning windows on the dining window wall can be opened. Exterior sunshades that operate automatically cut down on solar heat gain from the hot summer sun.

Project information
Architecture and interior design: Nahoko Ueda, Ueda Design Studio
Structural Engineering: Bykonen Carter Quinn
Builder: Cellar Ridge Construction
Landscape: Groundworkshop, GT Landscape Solutions
Find more projects by Ueda Studio: uedads.com



