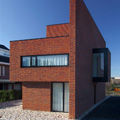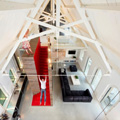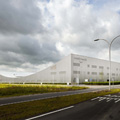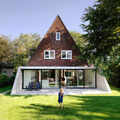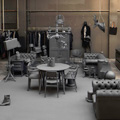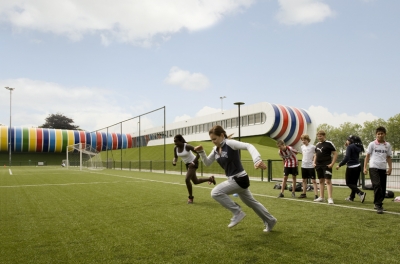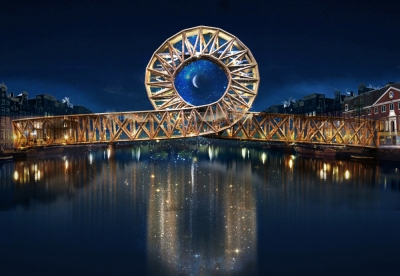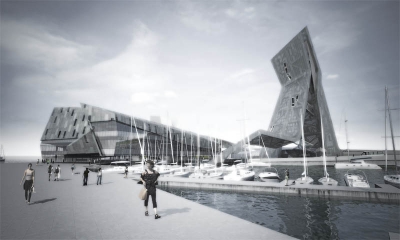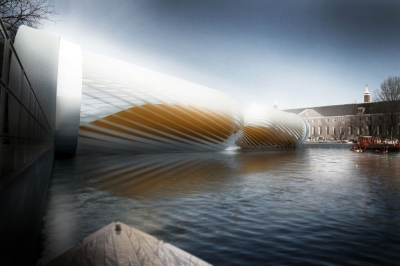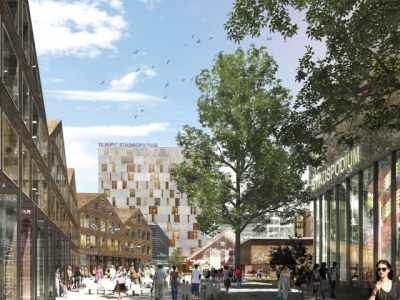Brick Wall House by 123DV
Project: Brick Wall House Designed by 123DV Project Architect: Liong Lie Design Team: Floor Theuns, Jasper Polak Advisor Construction: Kees Luyten, Rotterdam Main Contractor: aannemersbedrijf Theo van der Kroon, Vlist Wood Work and Fitted Furniture: Brandwacht & Meijer Pictures: Martijn Heil Plot Surface: 582 m2 Gross Building Volume: 863 m3 Gross Floor Surface: 190 m2 Location: Woerden, The Netherlands […] More


