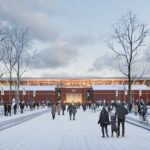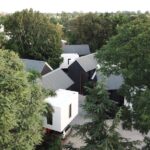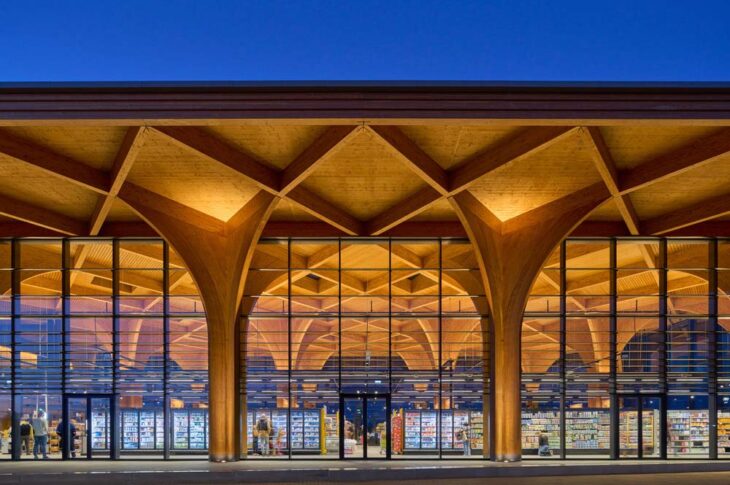
De Zwarte Hond has recently completed works on the SuperHub in Meerstad Groningen, Netherlands. The architects were commissioned to design a multipurpose and adaptable center building for the neighborhood. The project was motivated by the need to better integrate the developing Groningen region and turn it into an engaged social space.
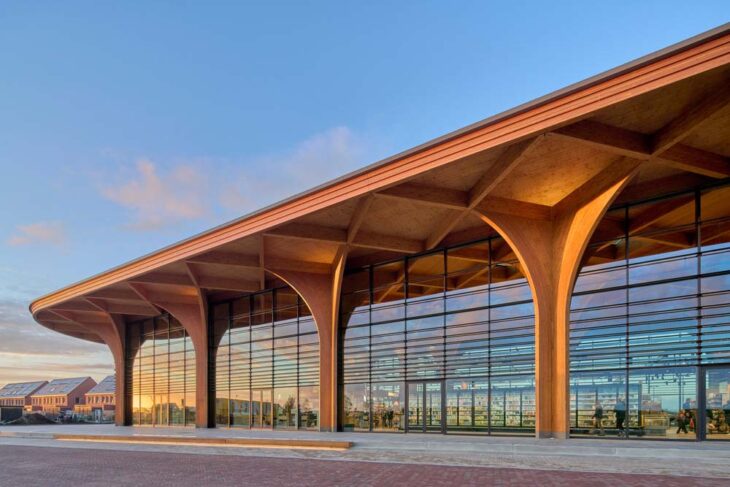
Meerstad is a growing district of Groningen. The area is well-known for its open space, vegetation, and the Woldmeer recreational lake, which will be surrounded by a neighborhood of 5,000 new residences in the future decades. The area will eventually develop into a vibrant city sector. With this potential growth in mind, it is critical that the neighborhood have an enticing community center that will serve as a place for residents to buy, gather, and eat. This core purpose is embodied by De Zwarte Hond’s eye-catching SuperHub, which embraces sustainability and quality of life as central design elements.
The SuperHub is a circular variation of the conventional market hall style that has been revitalized. It is broad and translucent, with a supporting structure largely formed of cross-shaped laminated hardwood columns and beams, giving the edifice a cathedral-like aspect. The broad span and nine-metre ceiling height provide an extraordinarily luminous area and allow for future layout and usage adjustments. With the use of beautiful columns and net-like wooden trusses, the enormous canopy, which spreads out more than five metres, provides sun protection and integrates the structure into its lush surroundings. Furthermore, ingeniously engineered cross forms provide stability to the building, eliminating the need for extra wind bracing infrastructure. The use of wood in construction also has a good impact on the environment.
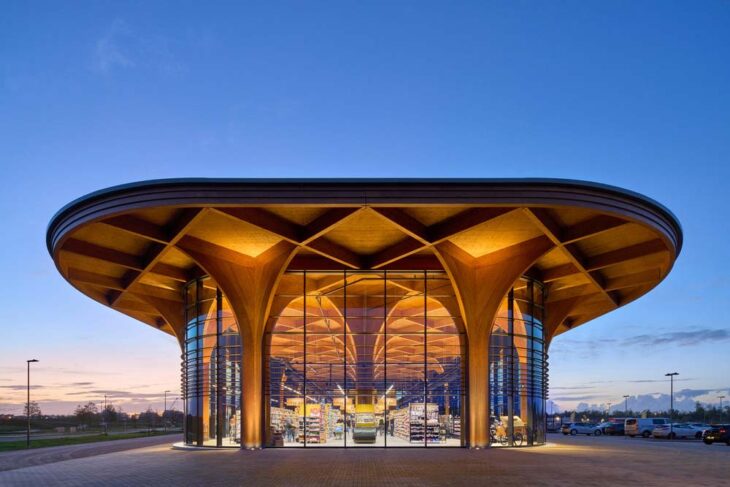
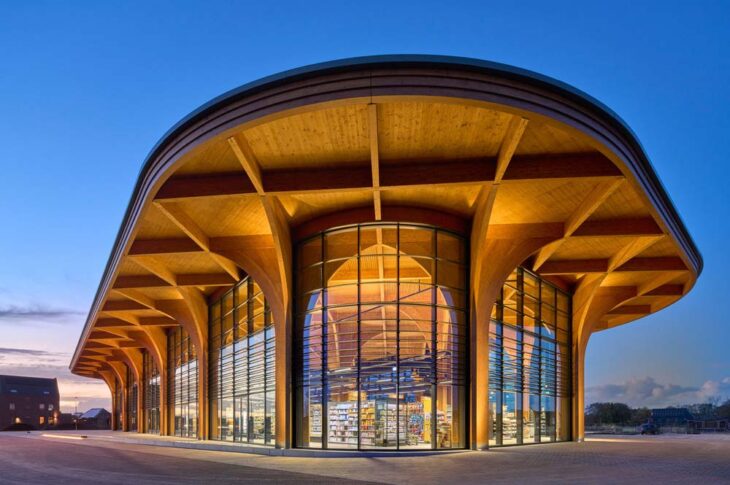
RELATED: FIND MORE IMPRESSIVE PROJECTS FROM THE NETHERLANDS
SuperHub is a modern fusion of a marketplace and a shopping center, where visitors may shop and dine in a fashionable café. Furthermore, the building was intended to last and allows for future alterations or extensions. The flexible, open layout allows its roles to be recreated in response to changing community requirements, ensuring that it will not grow obsolete or be demolished in the future. In 20 years’ time, the structure could house a community center, a museum, or even homes. As a result, SuperHub reveals itself as a future-proof community hub that will grow alongside Meerstad’s development.
Solar panels and plants for bees and other insects will be installed on the SuperHub’s roof. The heat and cold ground storage, along with the built-in air treatment installation, guarantee an ideal and cost-effective inside climate. The building is also built to be able to absorb and endure the vibrations caused by Groningen earthquakes. The SuperHub’s adaptable design also enables it to carry out a variety of tasks and activities, including meetings for the local community.
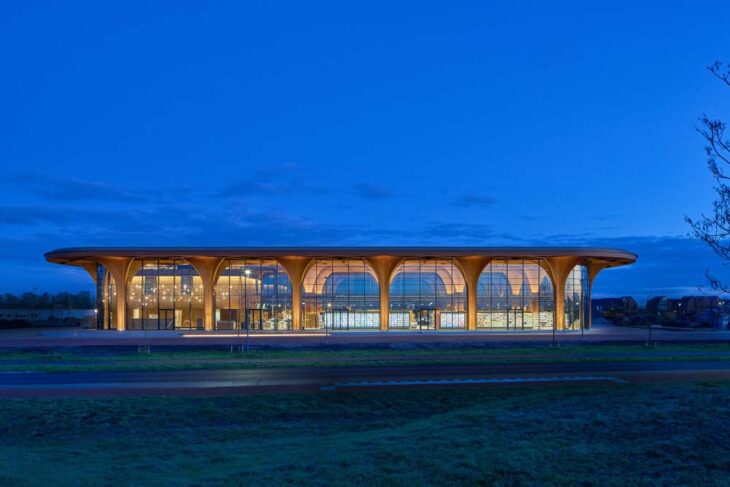
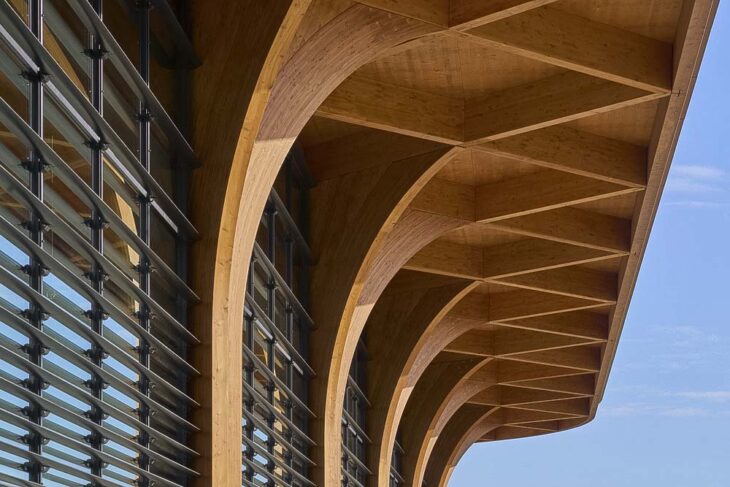
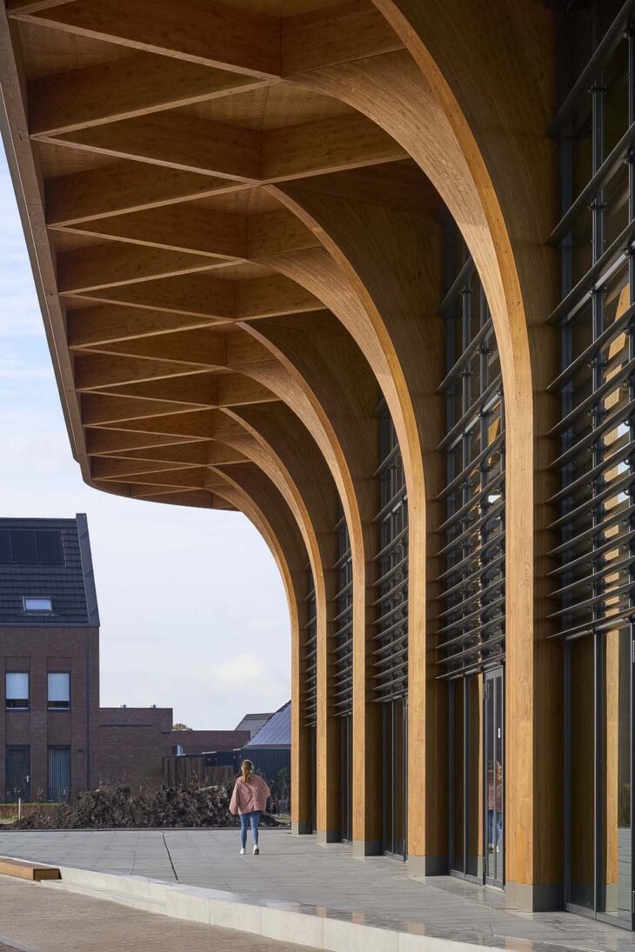
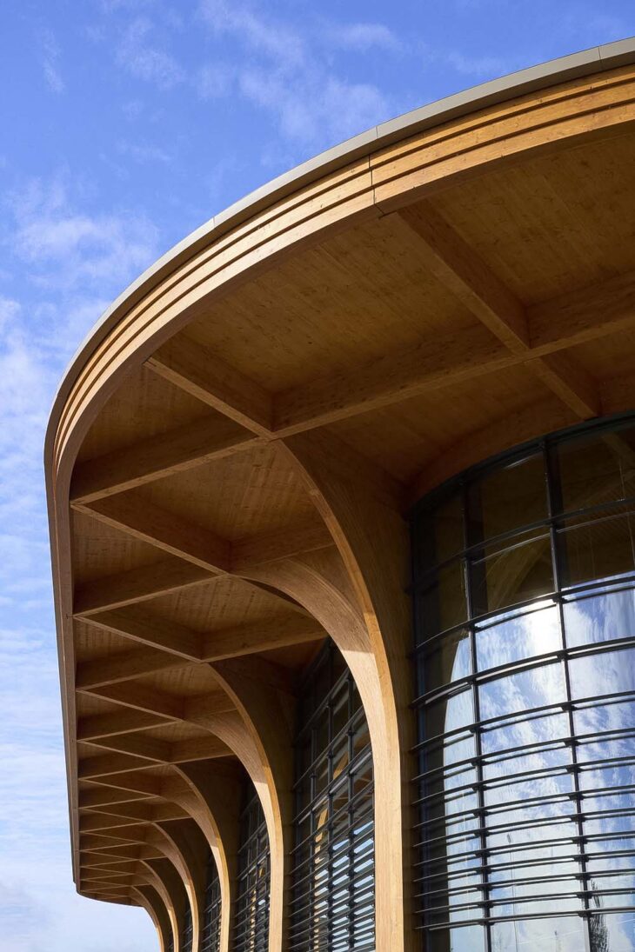
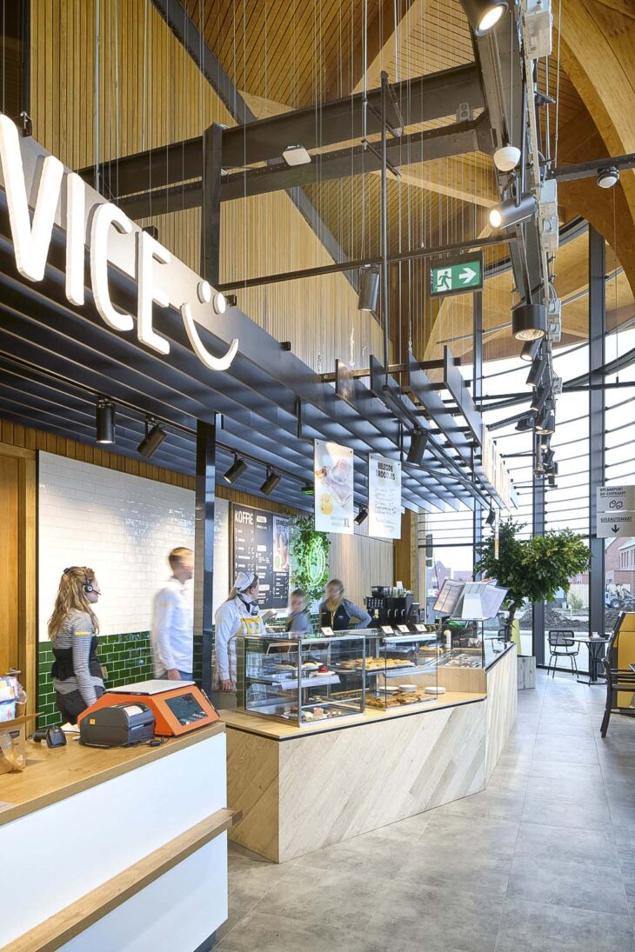
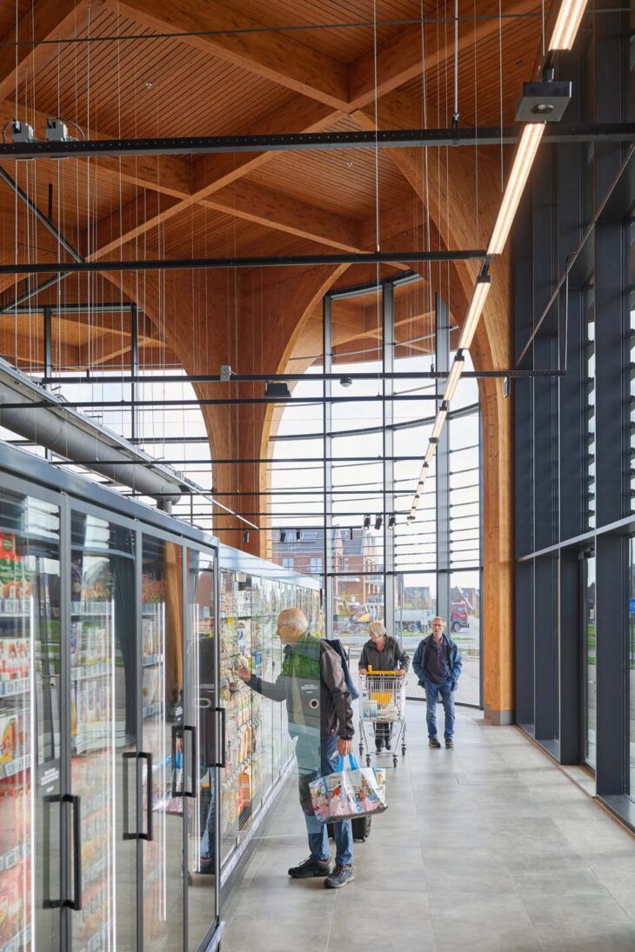
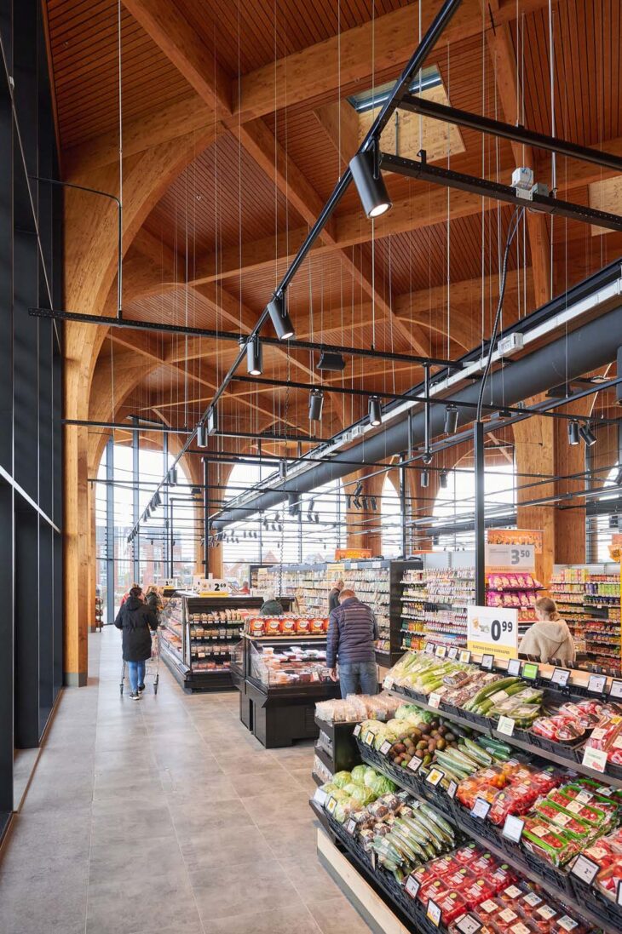
The open and spacious facility serves as a meeting space for people as well as a source of food provision. Our goal was to make shopping more personal and social, as well as to provide locals with a refreshing alternative to the increasingly popular quick delivery services. The structure’s exceptional spatial qualities are critical in accomplishing its goal as an appealing and multipurpose community center. As a result, the supermarket becomes not only a location to buy everyday food, but also a place for people to connect, contributing to the social sustainability of the Meerstad neighborhood.
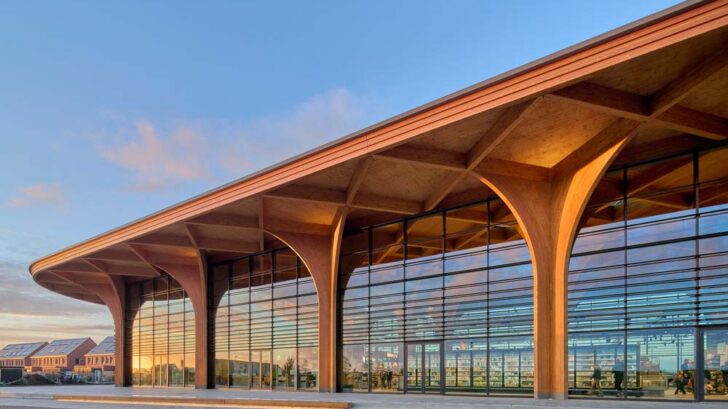
Project information
Collaborators:
MWPO
Brands Bouw B.V.
Maripaan Groep
Jumbo Supermarkten
Bureau Meerstad
Pieters Bouwtechniek
DGMR
Photo credit:
Ronald Tilleman, Ronald Zijlstra
Find more projects by De Zwarte Hond: dezwartehond.nl


