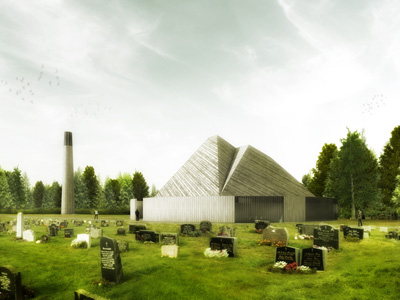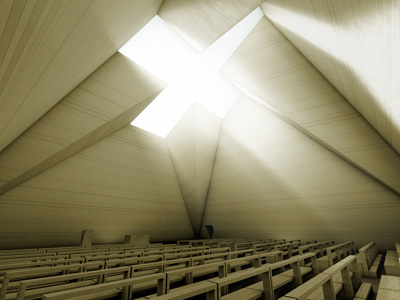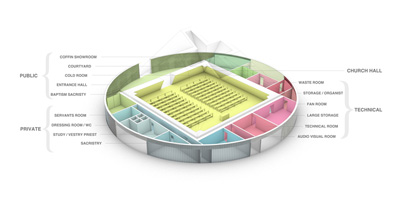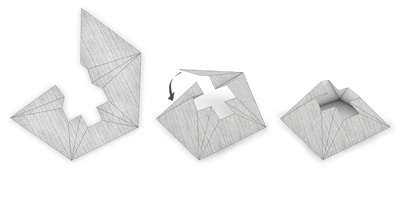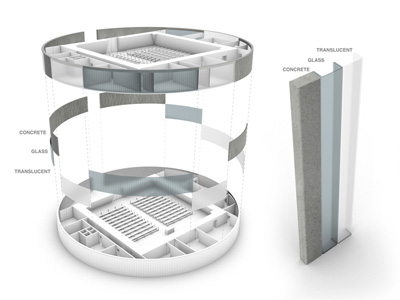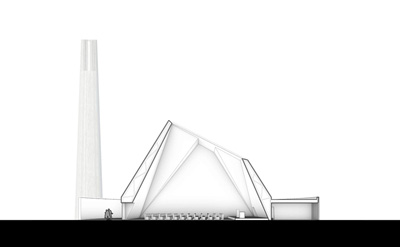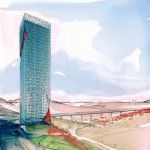
Project: New Våler Church
Designed by Marc Anton Dahmen Architecture
Project Team: Marc Anton Dahmen, Maximilian Schmitz, Bettina Lemoine, Mint Penpisuth Wallace
Location: Hedmark, Norway
Website: work.marcdahmen.de
Germany based Marc Anton Dahmen Architecture took part in the invitation by Våler Parish Council for an open architectural competition, see more of their solution after the jump:
From the Architects:
After the fire of the church in 2009, the Våler community needs a new church building. For this reason the Våler Parish Council invited architects for an open architectural competition. The new building should accommodate 350 people and provide many secondary spaces. The new building is to be placed next to the ruins of the old burned down church.
In general, compared to the design of a secular building, where the focus primarily lies on the programmatically and functional aspects, a church has additive characteristics which need to be considered. Therefore the design of the new church Våler derives from two major factors. First, the classical Christian symbolism plays a large role in the shape. Secondly, the atmosphere within the church should be designed for a place of rest, worship and communal gathering. The deliberate use of openings, to separate from the outside and the play of natural light are of great importance.
The basic elements of Christian symbolism, the circle, the square and the cross, are reflected in this draft. So in term of forms, the perimeter of the church in the spatial as well as in the lyrical sense is a circle. The circle symbolizes unity, the absolute, the perfect and the divine order. It is a symbol of heaven and the All-One. Each point has an equal distance from the centre. For humans, the circle acts as something warm and comforting. We look forward to our circle of family and community. We have a circle of friends. The circle emphasized an atmosphere of "togetherness".
It also provides the framework for all secondary functions, divided thematically into three distinct groups: the public spaces, private rooms for the pastor and his acolytes and all storage / technicals rooms. The shape of the circle is underscored by the realization of a ring of equal sized elements. Depending on the internal use and its contact with the outside space, the elements consist of precast concrete, U-shaped glass or U-shaped translucent glass.
Within this circumscribed circle and in the middle of the secondary functions is the church room. Its outline is described by a square. Unlike the circle, the square stands for the earthly existence, points to static perfection and consequent immutability. It is the human cosmos, with its limitations and the epitome of order and stability. It curbs the chaos. Its absolutely uniform structure speaks of justice.
With the square as a projection on the ground, the space transforms its outline to the roof surface which forms a cross. The vertical beam of the cross symbolizes the relationship between God and man. The horizontal beam of the cross links the relationship between people. Its outer walls extended well beyond the ring, are made of narrow wooden elements. They fold like a cape around the sculpture.
The roof area tilts to the east to place the cross literally over the altar. It is the only visual interface to the outside of the church interior, creating a place of peace and security, which is enclosed towards the sides, but opens to the sky to let the daylight enter from above. The square shape church room offers flexibility to the community beyond its actual function serving as a gathering place during various activities.
To enhance the clarity of the sculpture and to underscore its long-range effect, the wooden bell tower is moved away from the building and marks the main entrance to the property. It is clearly visible from all sides.
This design combines both the history of the place and all requirements that are imposed on a contemporary church with a high symbolic value and aesthetics and is thus entitled to the new living centre for the Våler community.


