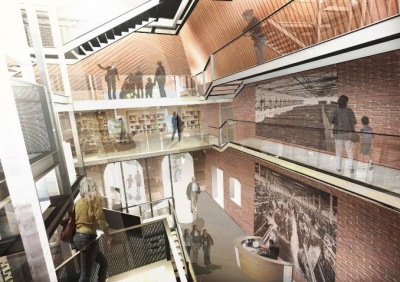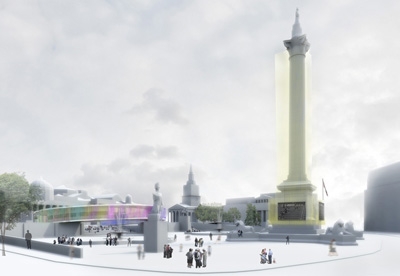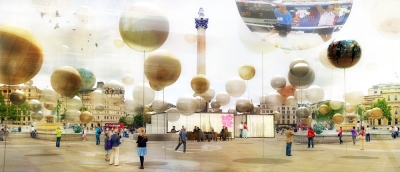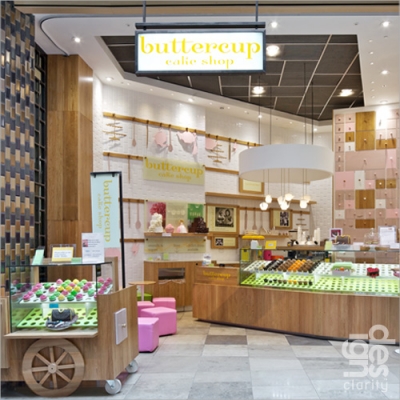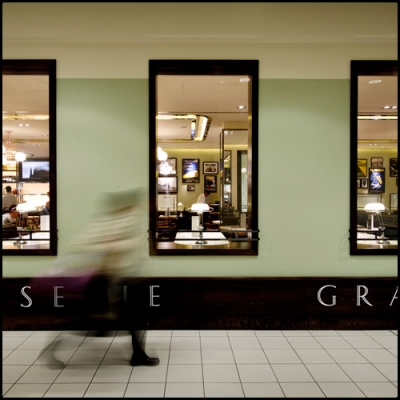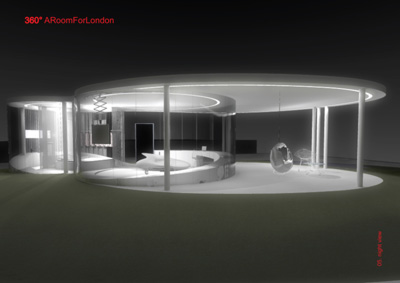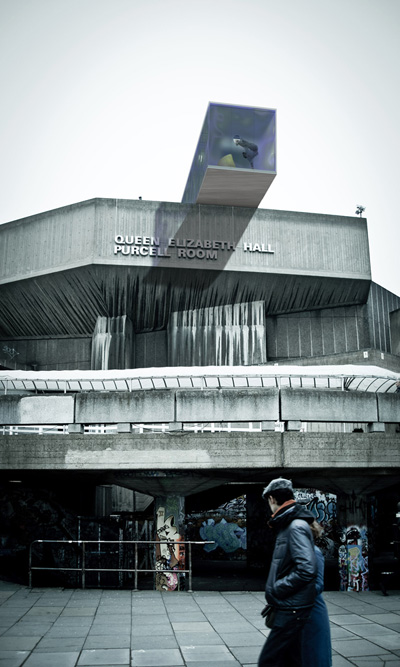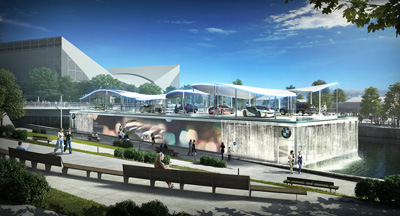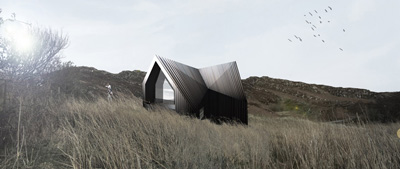Ditherington Flax Mill by Feilden Clegg Bradley Studios
Project: Ditherington Flax Mill Designed by Feilden Clegg Bradley Studios (FCB Studios) Location: Shrewsbury, United Kingdom Website: www.fcbstudios.com Ditherington Flax Mill reconstruction project is work of Feilden Clegg Bradley Studios aiming to create a vibrant centre for learning, working, social enterprise and leisure. Discover more of the project along with architects description after the jump: More


