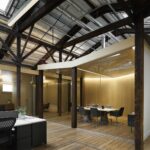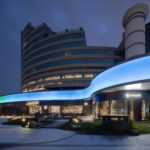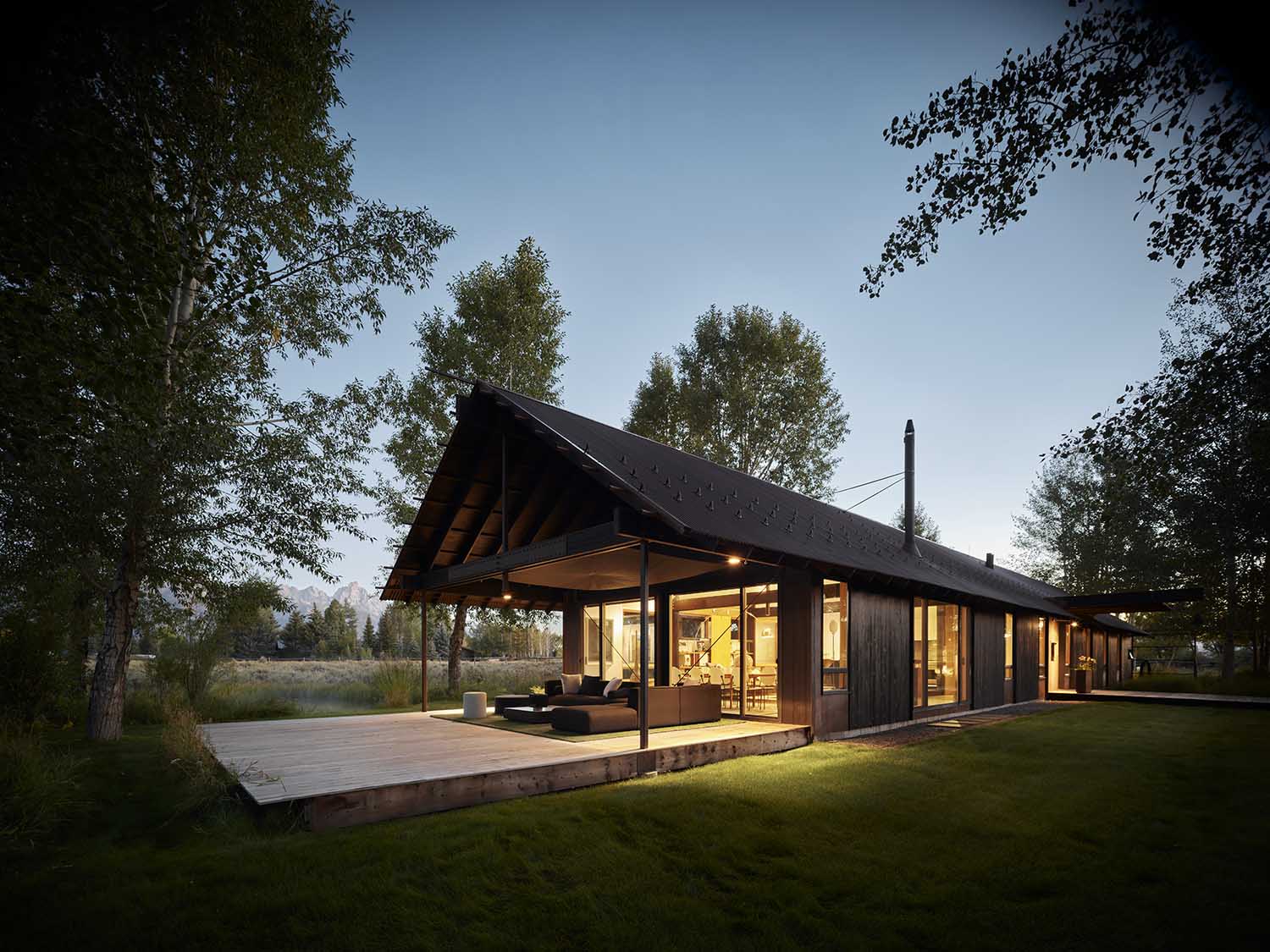
CLB Architects have recently completed the remodel of the Logan Pavilion in the breathtaking sagebrush plains north of Jackson, Wyoming. This unique family home, belonging to Eric Logan, Partner at CLB Architects, has been a cherished sanctuary for the Logans and their pets for over two decades. Originally erected in 1997 with an aggressive four-month construction schedule and a tight budget, the Logan Pavilion has adapted and evolved with the changing needs of its occupants.
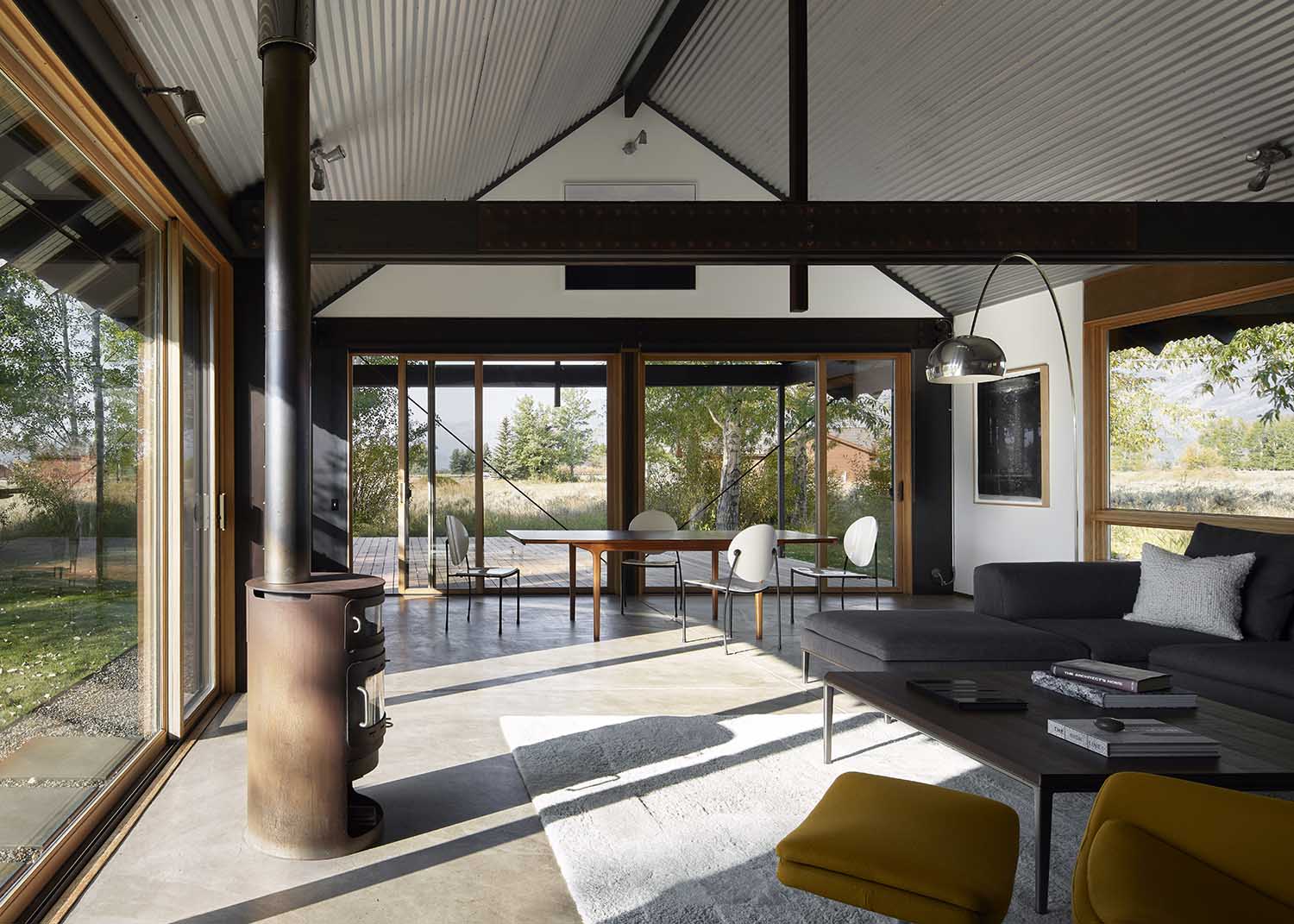
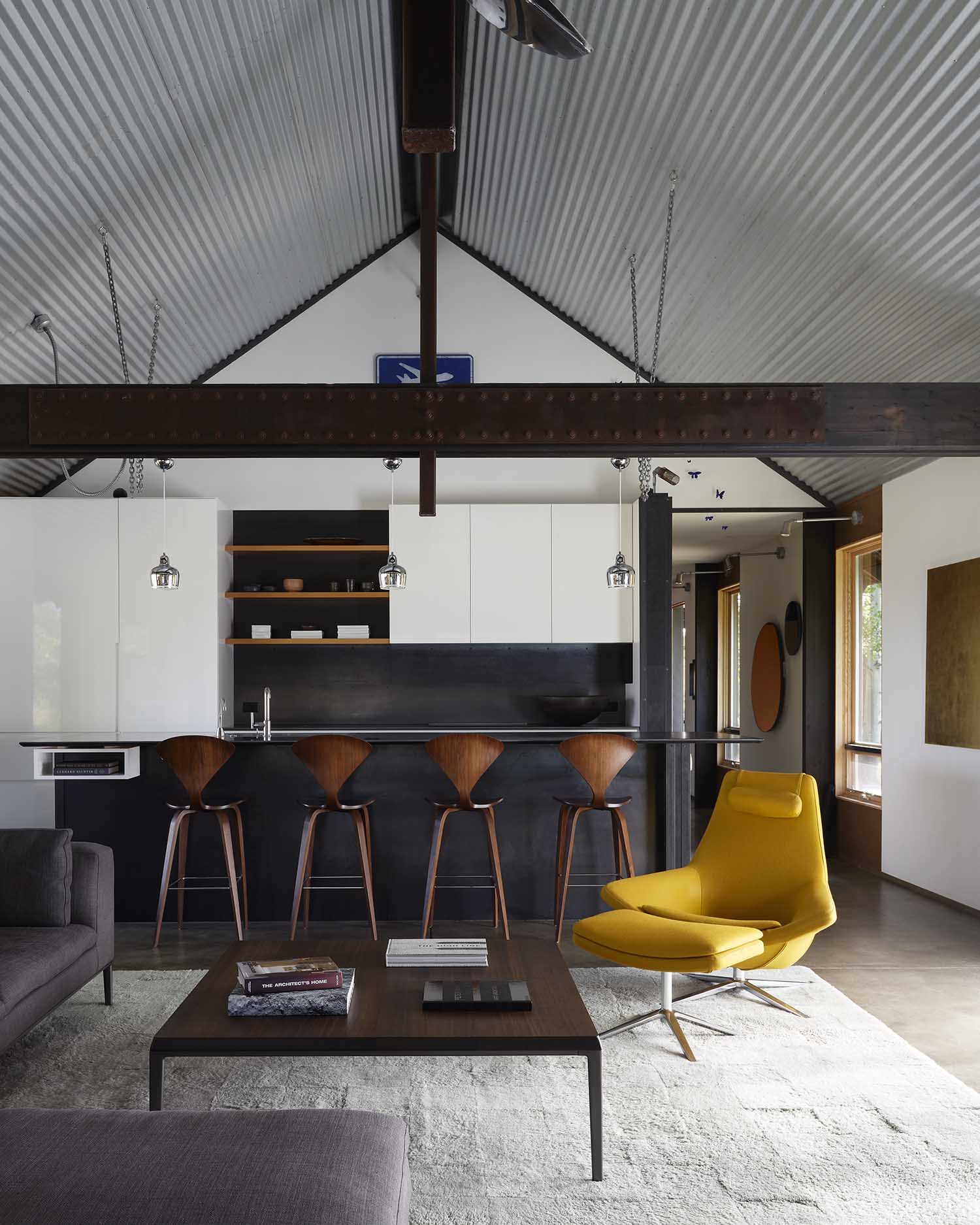
The 2,475-square-foot home draws its architectural inspiration from vernacular hay sheds, featuring a gabled roof supported by towering columns, symbolizing shelter amidst the open plains. The choice of exterior materials, including cedar shingles, siding, and decking, along with rusted sheet steel, was made to gracefully weather and harmonize with the natural landscape. Inside, recycled and manufactured materials give the home a contemporary and sustainable feel, with oiled Masonite wall paneling, raw MDF cabinetry, and an oiled concrete floor all contributing to the home’s unique charm.
In 2001, the family expanded the property to include a guest house, providing space for visitors, a yoga/workout room, and a serene escape from the main house. Over the years, the property has grown to include a garage and an addition to that garage, housing Eric’s extensive collections of cars, bikes, motorcycles, tools, and vinyl records. The garage is clad in oxidized steel, which rusts and weathers gracefully to blend seamlessly with the natural surroundings.
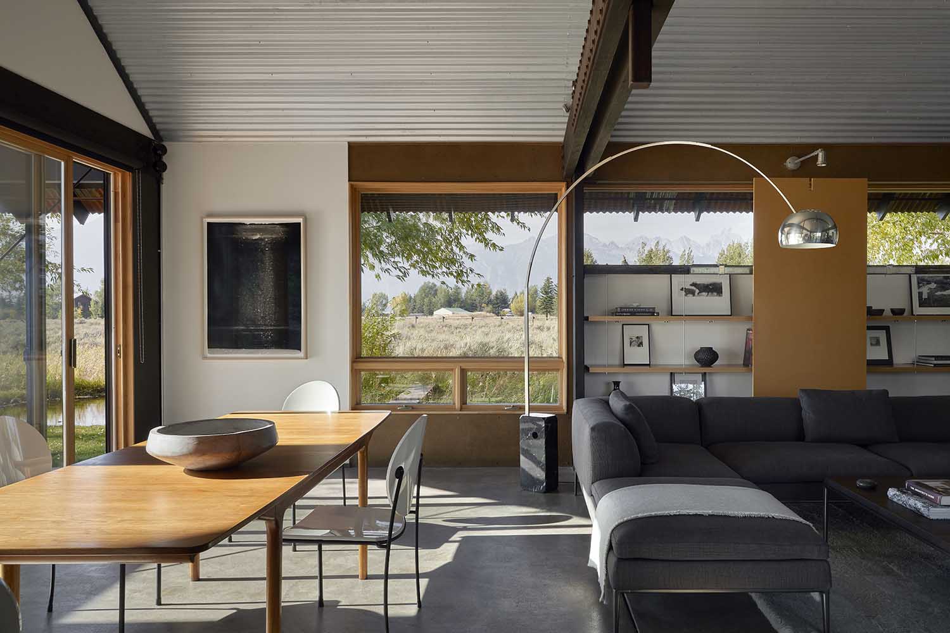
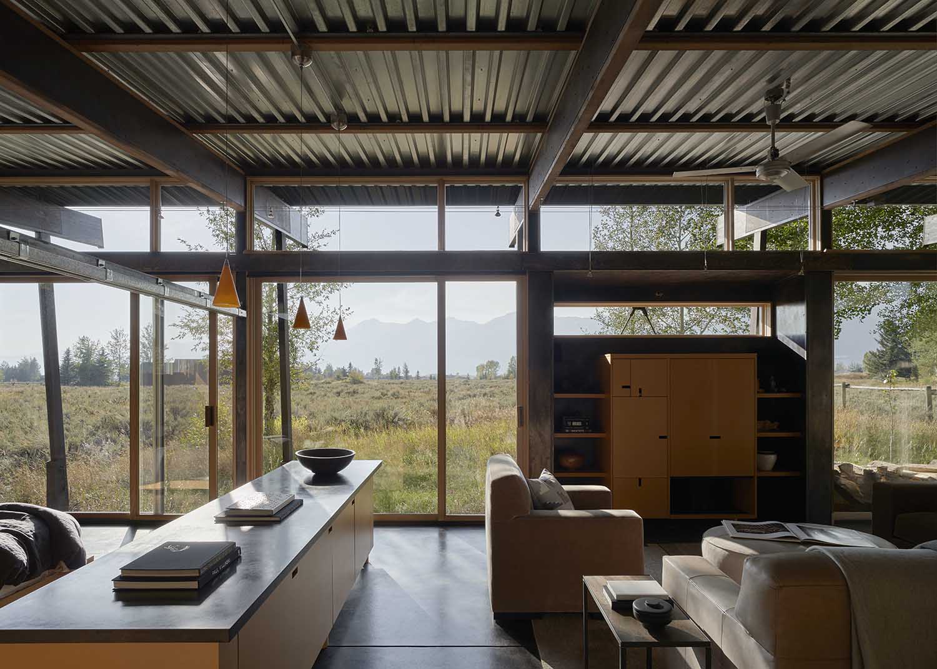
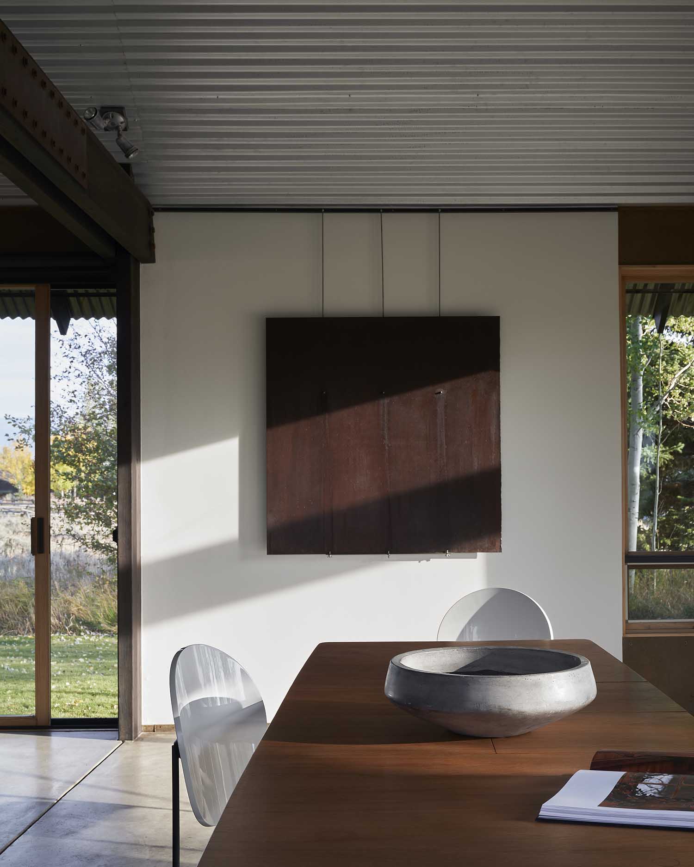
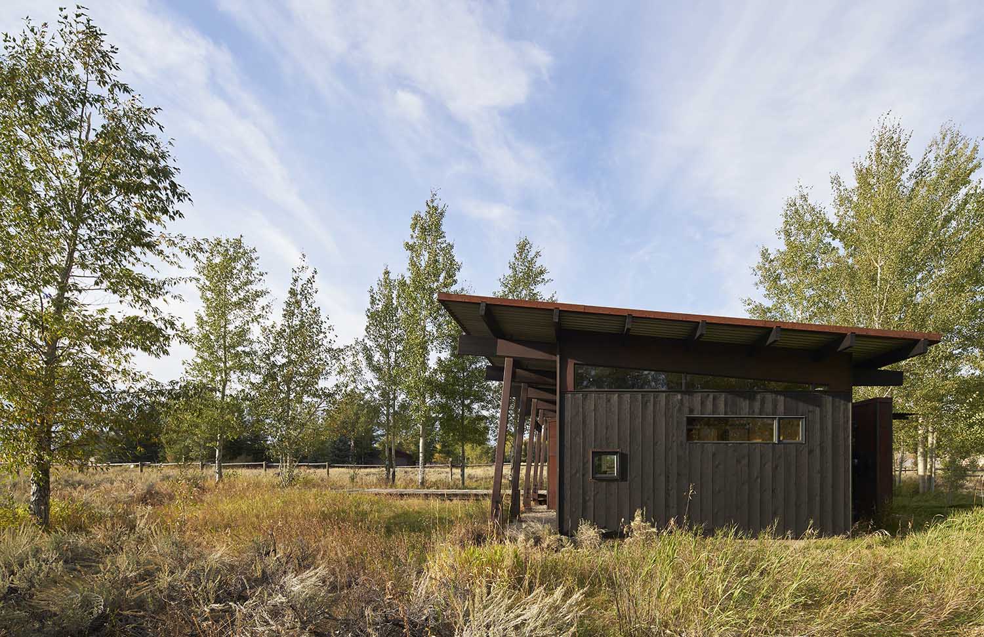
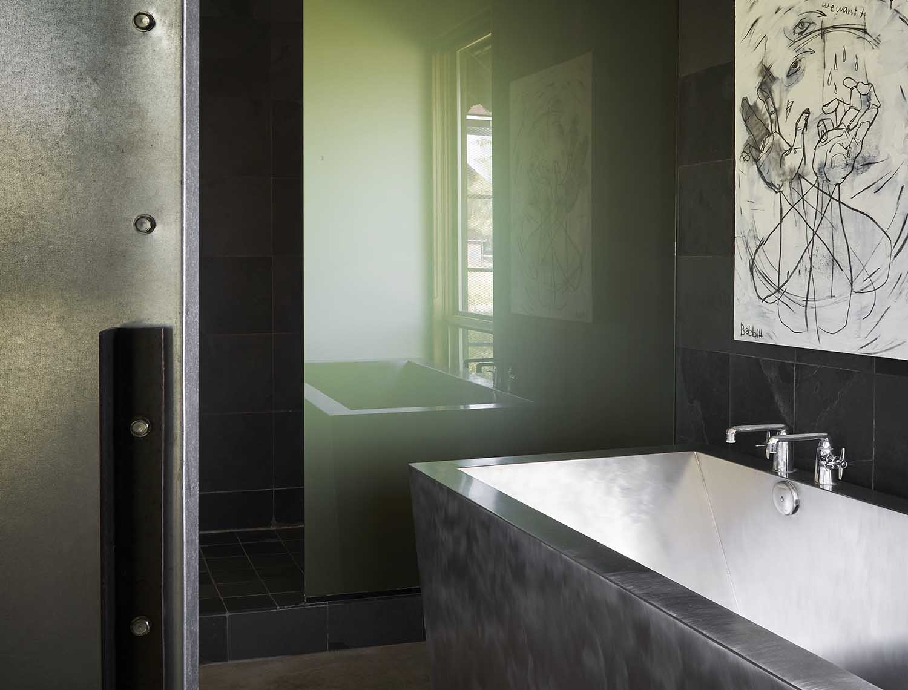
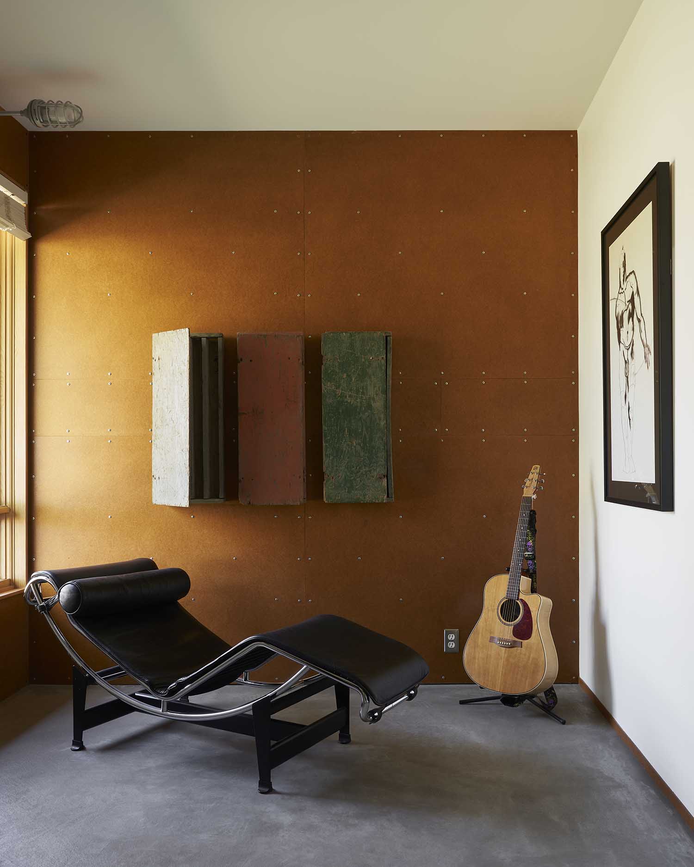
The most recent iteration of Logan Pavilion, completed in 2020, boasts four bedrooms, three bathrooms, and a detached garage. This remodel saw various updates, including a renovated kitchen, a transition from a shingle roof to a sleek metal roof, and new decking, siding, and stain. The new metal roof, in particular, aligns with the original design concept for the home, embracing a cleaner and more modern aesthetic.
RELATED: FIND MORE IMPRESSIVE PROJECTS FROM THE UNITED STATES

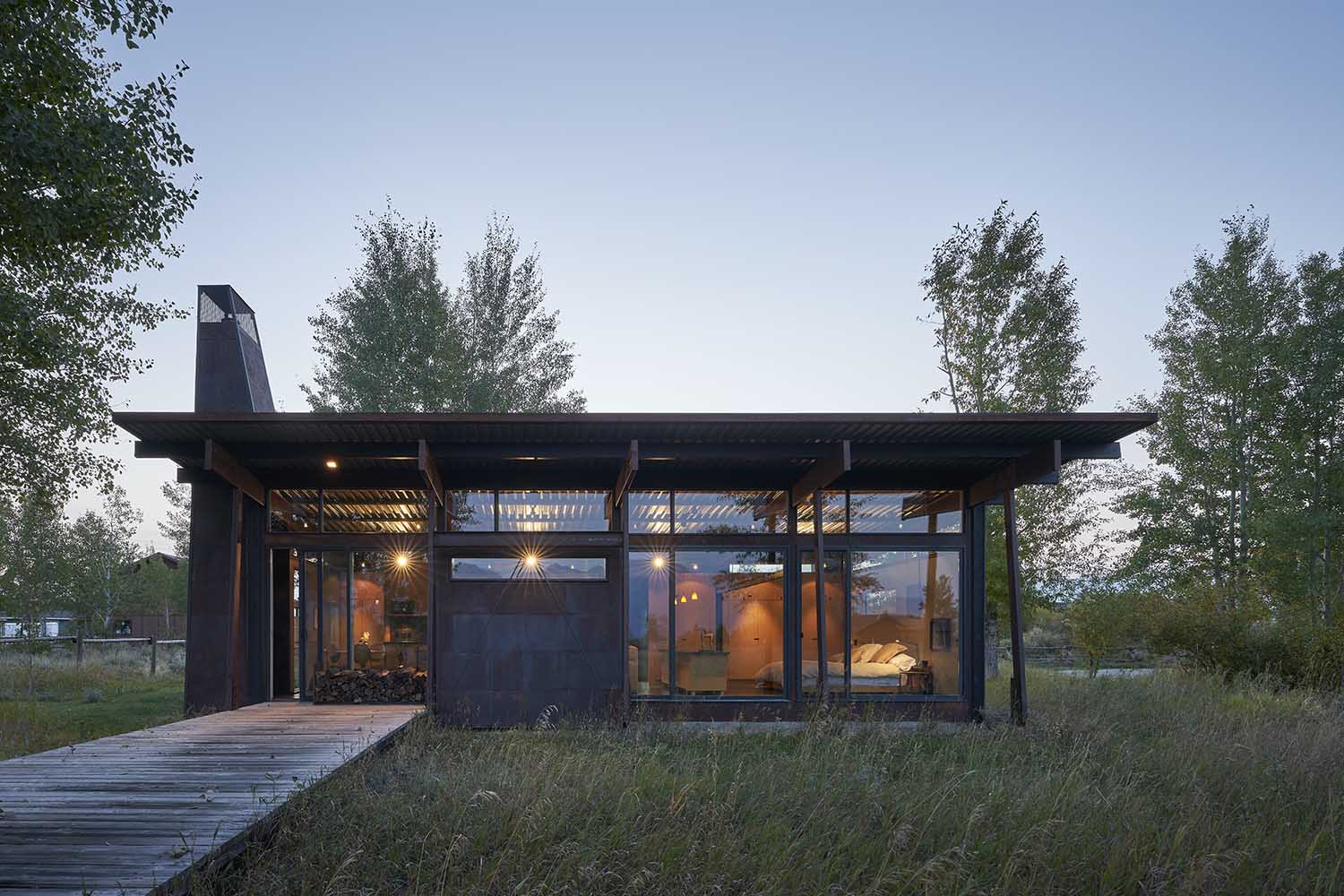


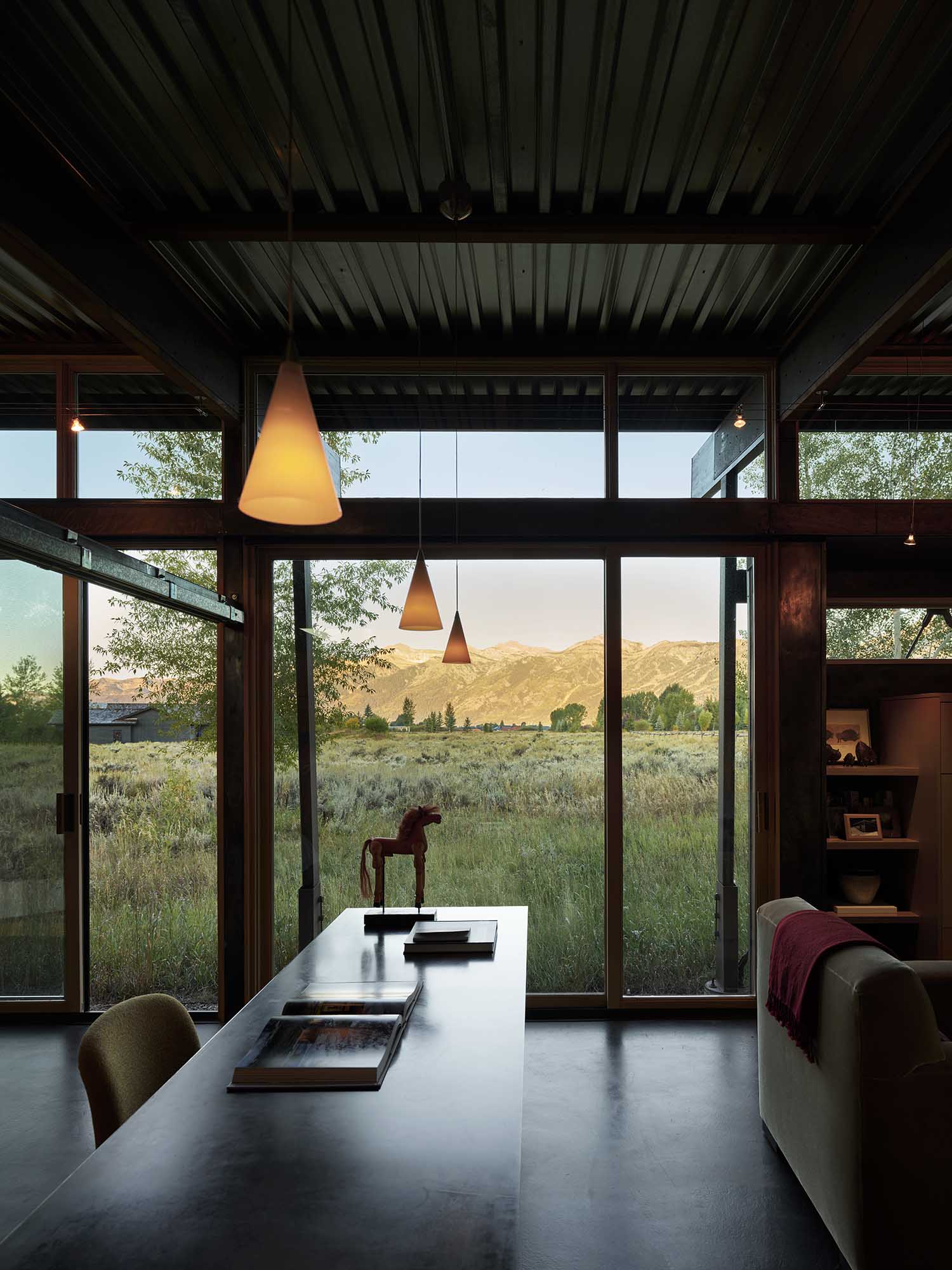



Built to maximize natural light, cross-ventilation, and breathtaking views of the Teton Mountains, Logan Pavilion is a home firmly rooted in the Western landscape. Its robust structure stands up to the area’s extreme weather conditions, with deep overhangs providing shelter from sun and snow. Over the years, the Logan family has responsibly nurtured a more diverse landscape, incorporating plants and trees for shade and wildlife habitat.
Eric Logan affectionately refers to this latest incarnation of his home as the “new black sweater.” The original simplicity of the design has enabled the Logan Pavilion to stand the test of time while continuously evolving to meet the needs and aesthetic preferences of its occupants.
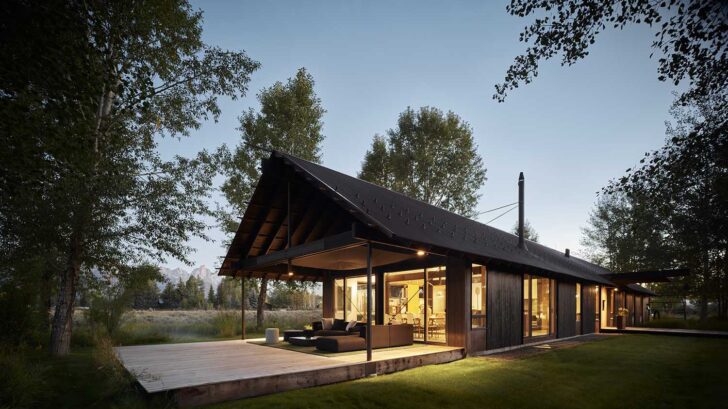
Project Team
Architecture and Interiors: CLB Architects (Eric Logan)
Structural Engineer: KL&A, Inc.
General Contractor: Owner
Photography
Kevin Scott
Matthew Millman
Find more projects by CLB Architects: clbarchitects.com


