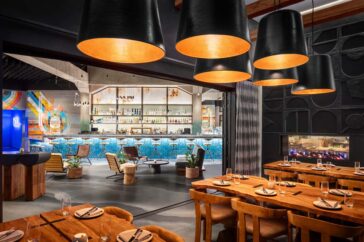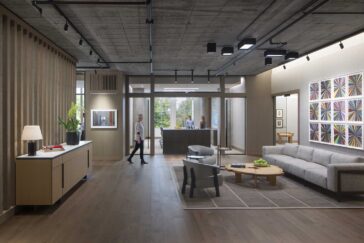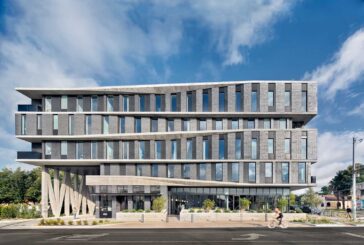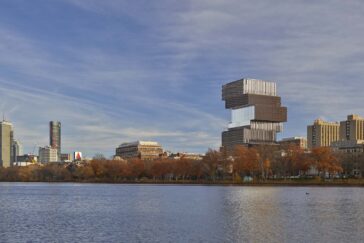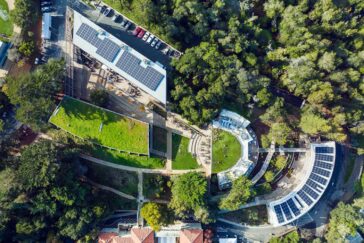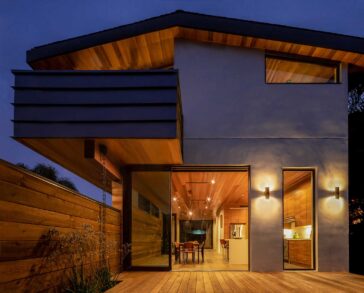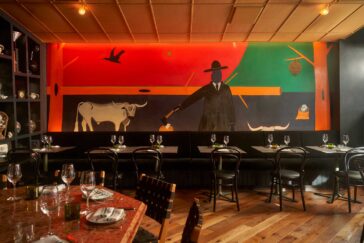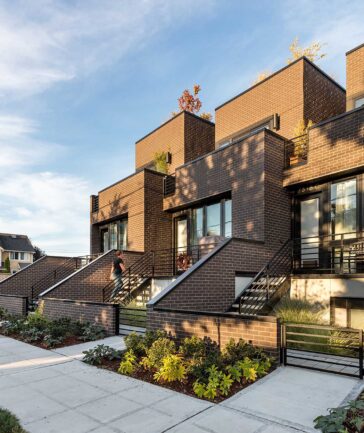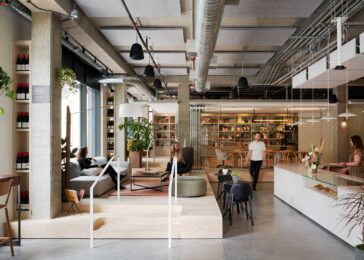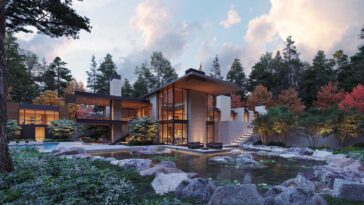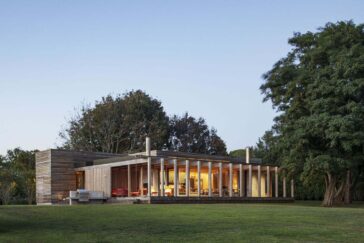Saizon Restaurant by Studio UNLTD
Studio UNLTD has recentyl completed work on Saizon restaurant situated in the heart of a burgeoning mixed-use development in Fresno, California. Nestled within a freestanding building, the new restaurant spans an impressive 5,300 square feet, with an additional 805 square feet of outdoor space. In the design for Saizon, Studio UNLTD skillfully navigated the delicate […] More


