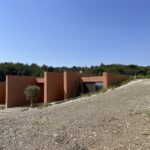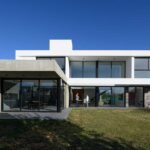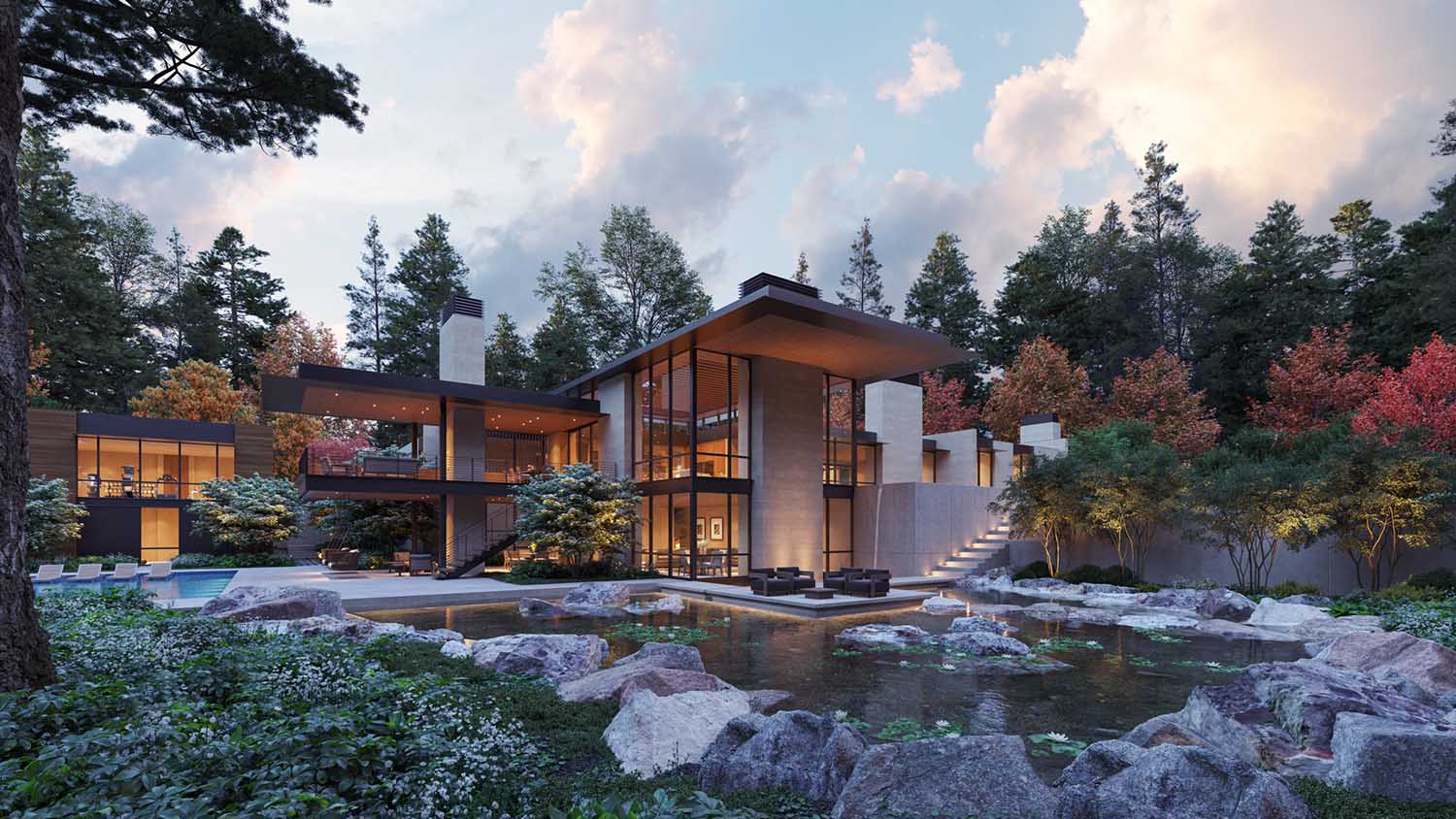
Seattle-based Kor Architects have designed 6Acres, a new residential project in the heart of Redmond, Washington. The residence is a testament to the firm’s visionary approach to blending modern design with the surrounding natural landscape. With its reverence for nature, use of elegant materials, and seamless integration with the environment, 6Acres is a unique and awe-inspiring project that sets a new standard for architectural excellence.
Reconnecting with Nature:
From the moment you set foot on the 6Acres estate, it becomes apparent that nature and architecture coexist in perfect harmony. The architects at Kor have masterfully ensured that the building doesn’t overpower its surroundings. Instead, it embraces the landscape, allowing residents to be enveloped by the beauty of the Pacific Northwest.
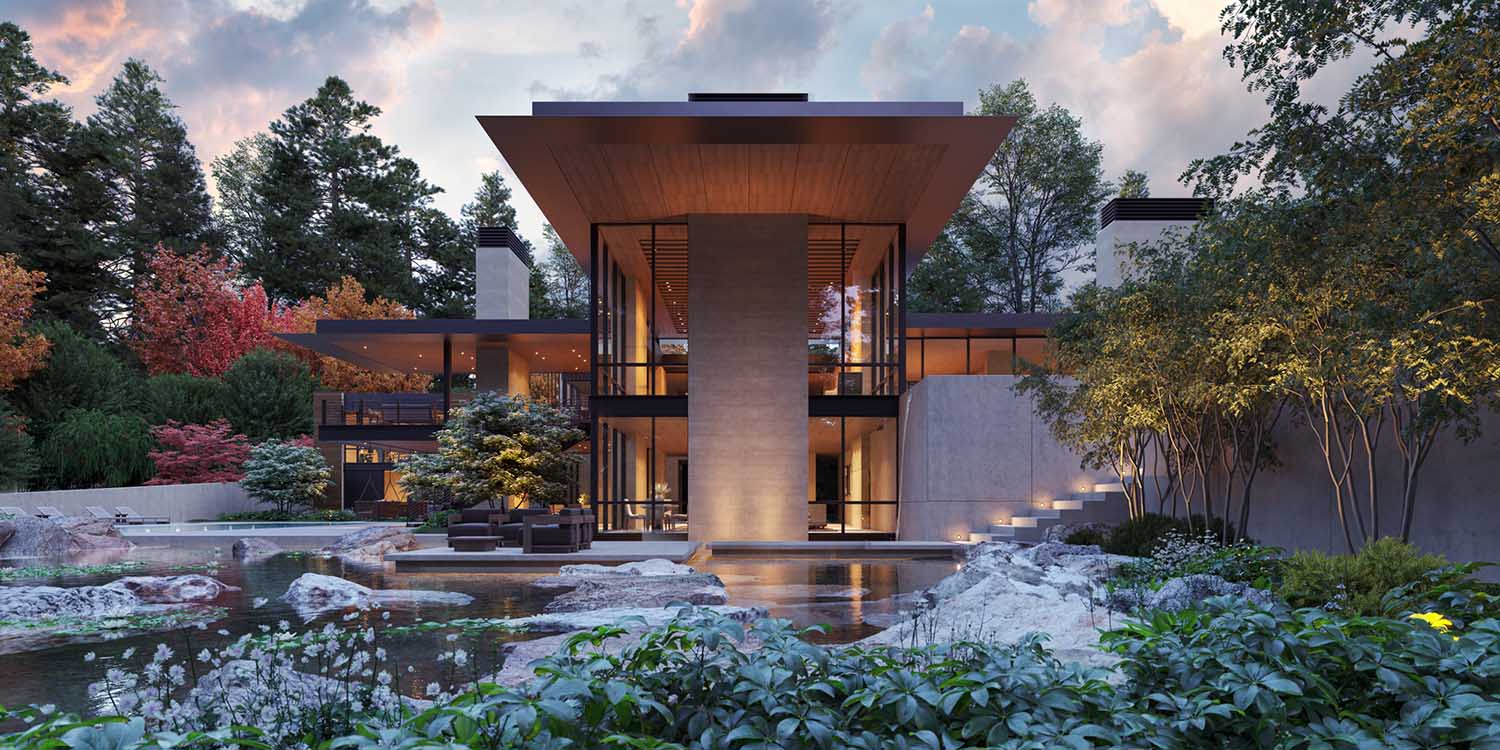
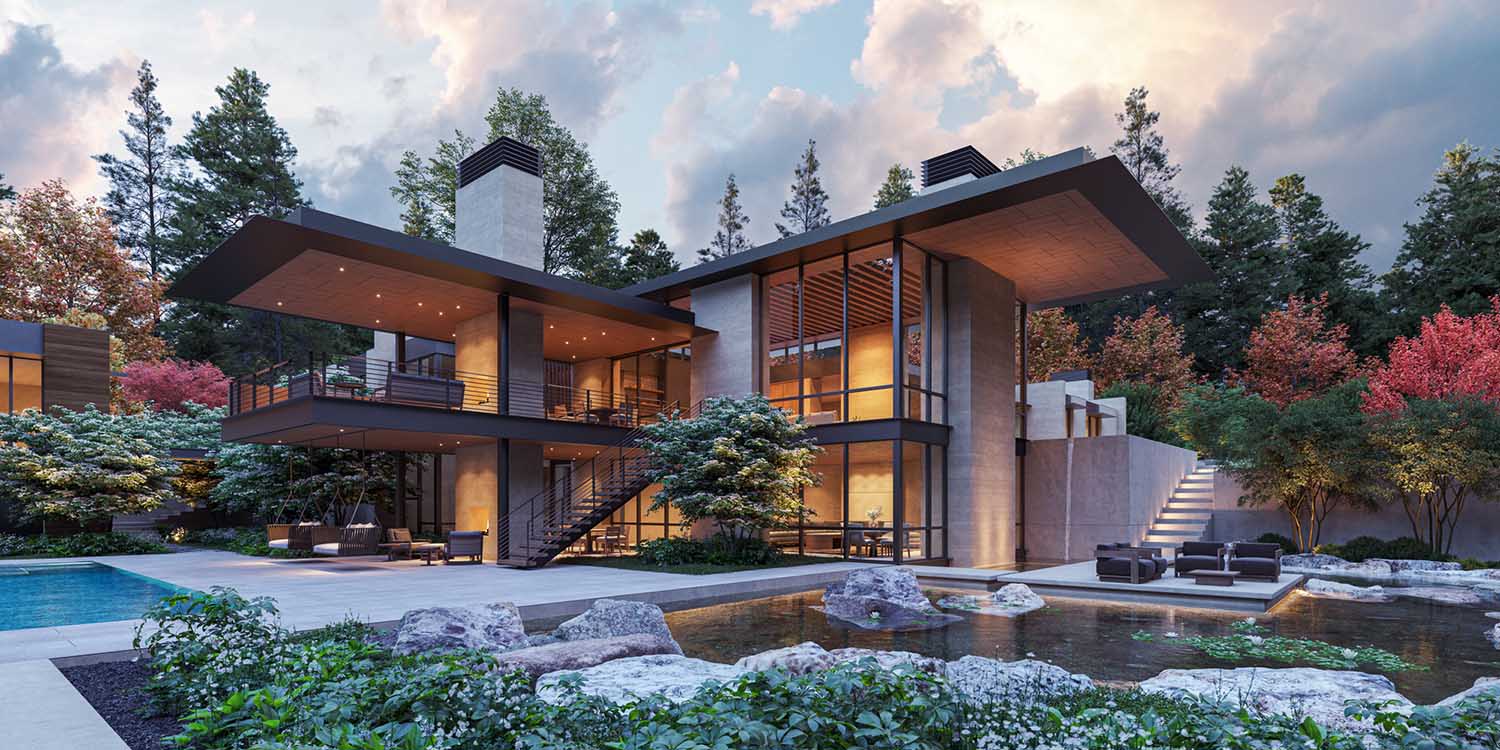
Transparency and Erosion of Mass:
One of the defining features of 6Acres is its transparent design, inviting natural light to flood the interior spaces. The clever erosion of mass, through thoughtful architectural choices, creates an intriguing play between the indoors and outdoors. As a result, residents are gifted with breathtaking views of the picturesque landscape, blurring the boundaries between interior and exterior living.
Low Horizontal Profile and Vertical Elements:
To maintain a balance with nature, Kor Architects designed 6Acres with a low, horizontal profile. This strategic choice ensures that the building doesn’t interrupt the skyline and coexists seamlessly with the rolling terrain. To add vertical elements without dominating the airspace, concrete chimneys were introduced, complementing the landscape while offering an eye-catching design element.
RELATED: FIND MORE IMPRESSIVE PROJECTS FROM THE UNITED STATES
An Enchanting Entry Courtyard:
Upon entering 6Acres, visitors are greeted by an enclosed entry courtyard that exudes a sense of mystery and tranquility. This meditative space acts as a buffer between the outside world and the home’s interior, allowing guests to prepare themselves for the unique experience that awaits them inside.
Revealing Vistas and Topography:
As residents venture further into the home, a delightful discovery unfolds – the repetition of vistas that reveal the site’s natural topography. This gradual revelation of the landscape helps foster a deeper connection with the earth and sky, inspiring a profound appreciation for the site’s beauty.
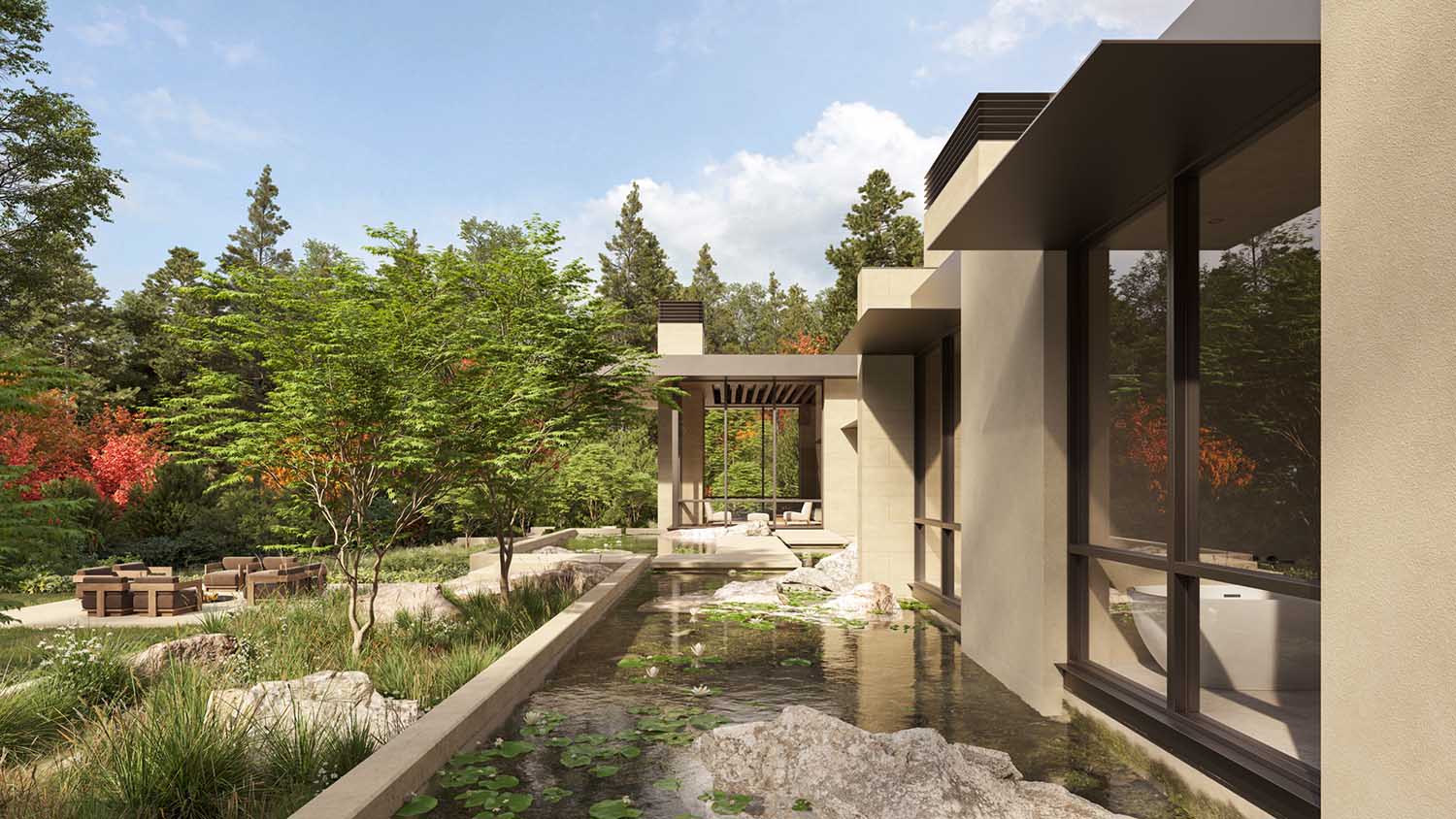
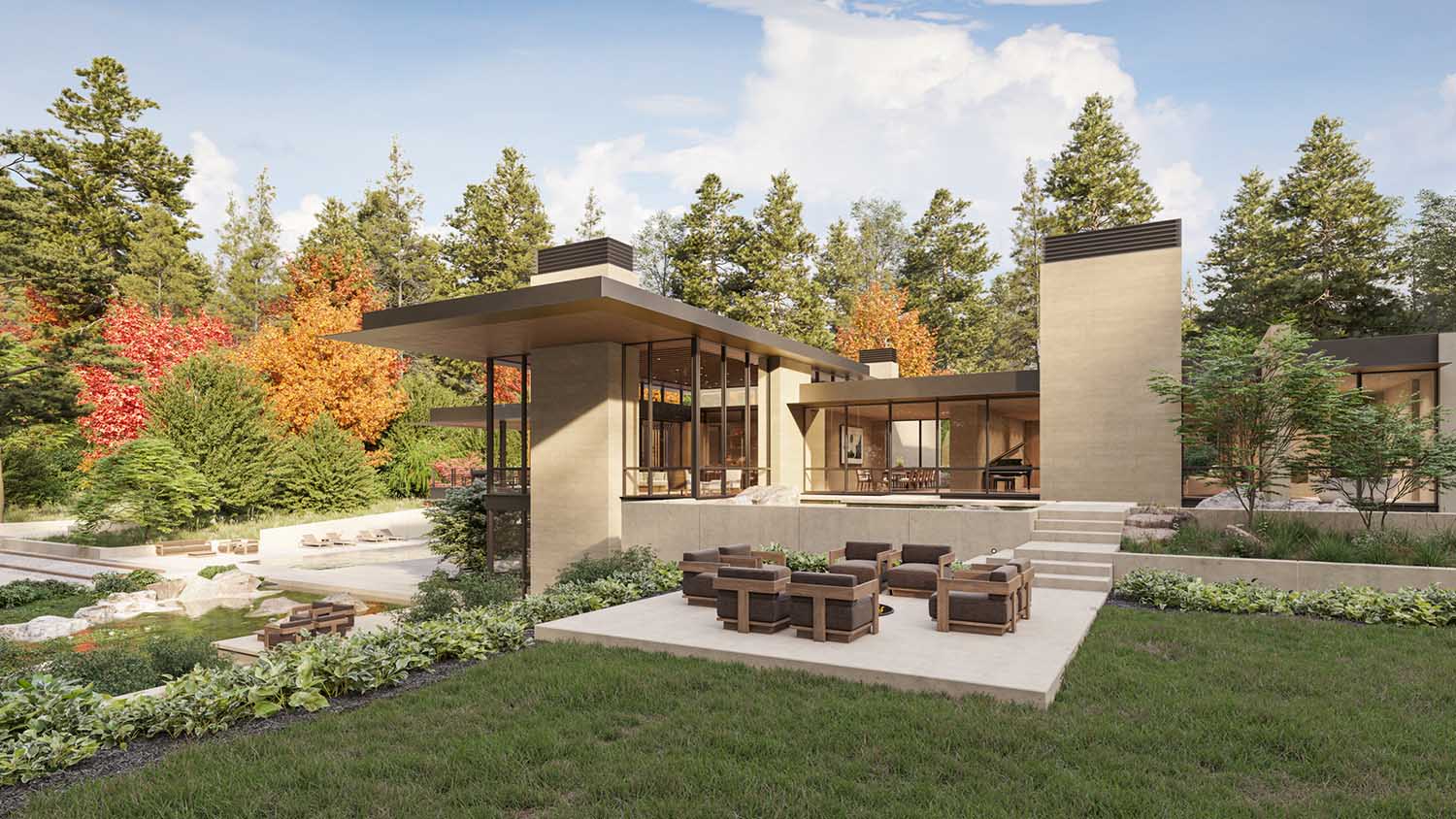
Conclusion:
6Acres by Kor Architects is undeniably a masterpiece of contemporary Northwest architecture. Its design philosophy of respecting nature, employing elegant materials, and seamlessly merging with the landscape has resulted in an unparalleled living experience. With every detail thoughtfully crafted, this architectural wonder stands as a testament to the profound relationship between human ingenuity and the magnificence of the natural world.

Kor Architects design team
Matthew Kent, AIA, Principal
Brie Nakamuara, Project Architect
Joseph Daniele, Project Designer
Project team
Architecture: Kor Architects – www.korarchitects.com
Interior Design: Gregory Carmichael
Contractor: TOTH Construction
Civil Engineer: D.R. Strong Consulting Engineers, INC
Structural Engineer: Swenson Say Faget
Mechanical Engineer: Franklin Engineering
Geotechnical Engineer: PanGeo
Landscape: Alchemie Landscape Architecture
Lighting: Brian Hood Lighting
Acoustical Engineer: SoundSense acoustic consulting & design
Building Science Consultant: RDH
Renderings
3DQ Studio


