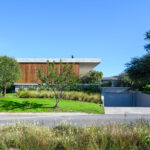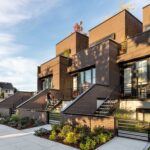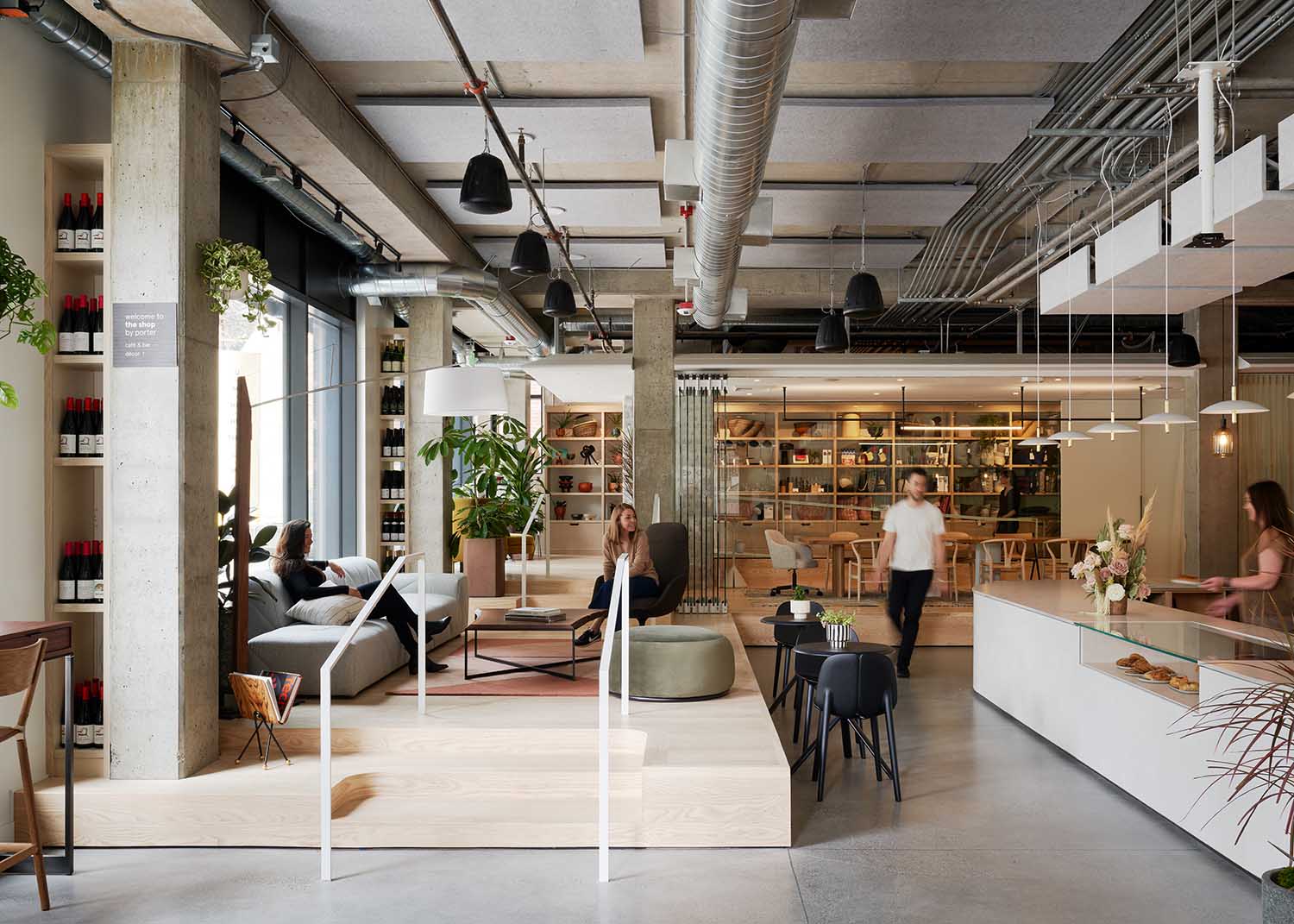
Graham Baba Architects have recently completed work on their latest project in Seattle, Washington – The Shop by Porter. The Shop effortlessly merges the realms of hospitality and design, creating a harmonious space that caters to events, offices, and immersive retail experiences. It stands as a hub for the vibrant creative community, recognizing the significance of culture and connection in today’s world.
The Shop is a multifaceted space that seamlessly blends the elements of a café, boutique, and showroom, resulting in a truly unique and boundary-pushing venue that challenges traditional categorization. At the core of the “radical hospitality” concept that serves as the driving force behind this truly distinctive and innovative weekday space lies a profound appreciation for Seattle, an unwavering dedication to the local design community, and a firm conviction in the transformative power of design to foster meaningful experiences and connections. Designed with the intention of captivating Seattle’s esteemed designers and esteemed professionals in the realm of commercial real estate, the 3,760-square-foot area, particularly the café, has evolved into a distinctive and unforeseen sanctuary for the Downtown Seattle community. It serves as a gathering place for individuals to forge connections, indulge in libations, partake in retail therapy, and rejuvenate themselves throughout the day.

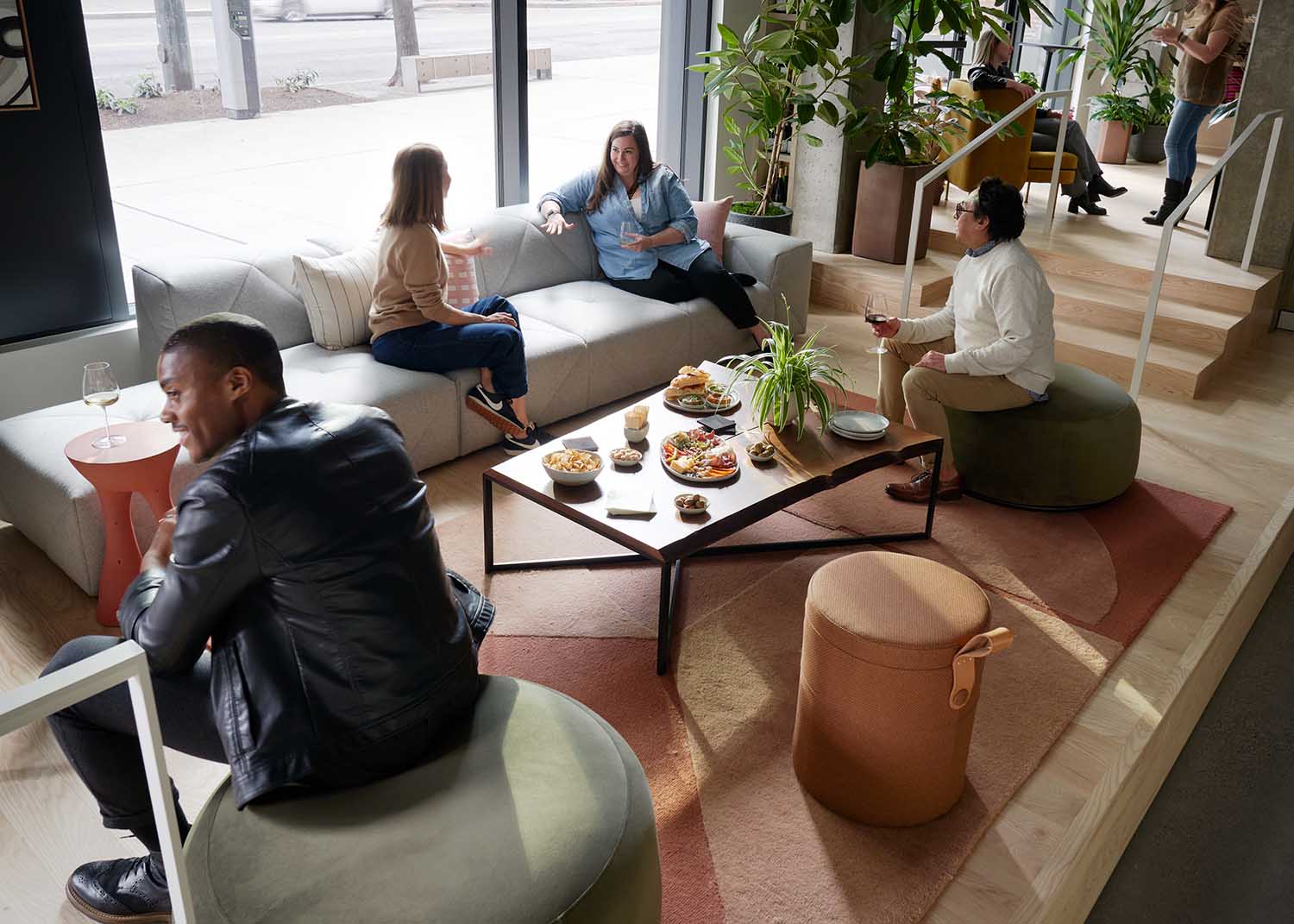
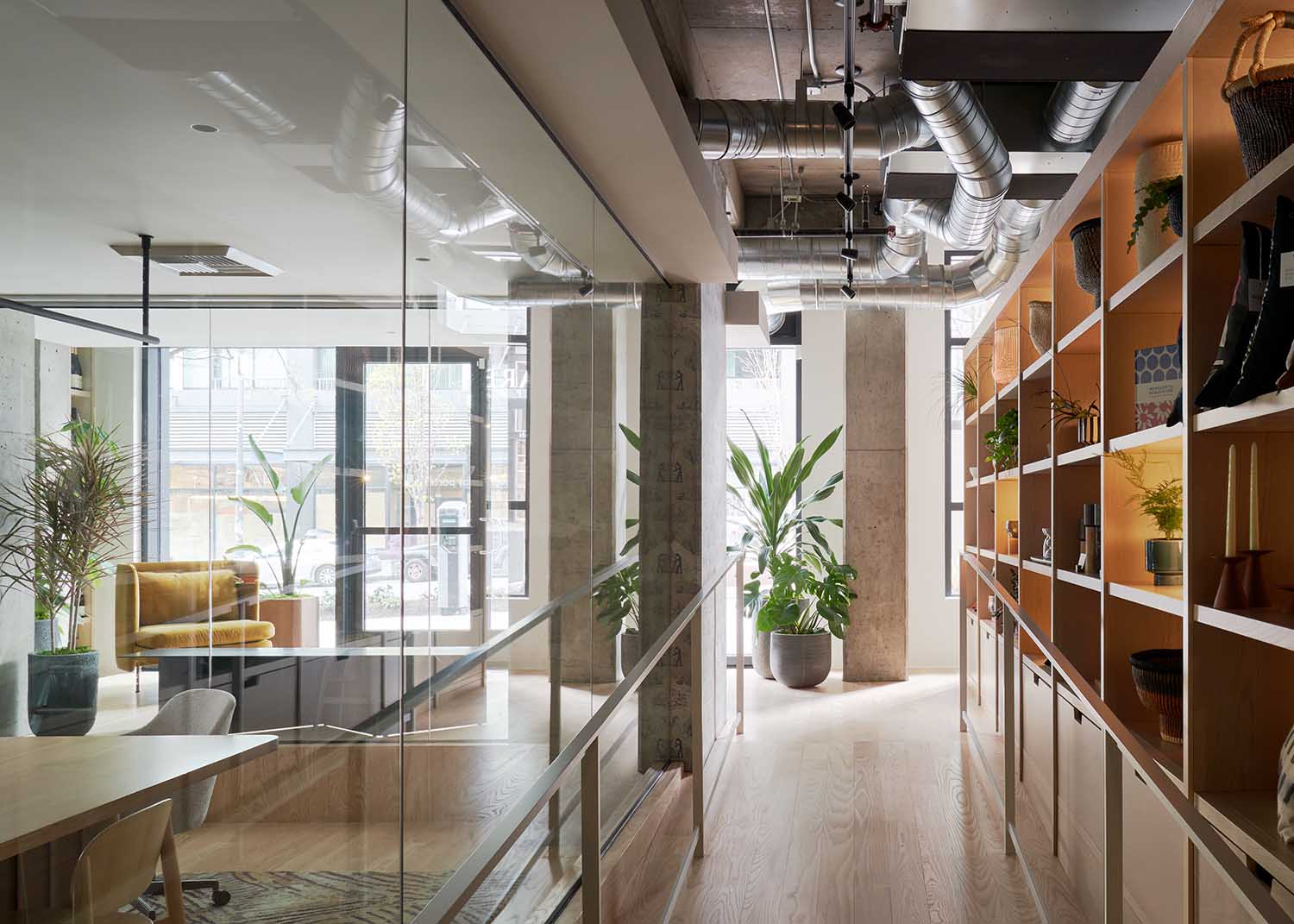
The Shop has become a source of inspiration for Porter’s clients, who are seeking ways to incorporate hospitality into their strategies for attracting and retaining employees during the transition back to the workplace. This unique space has provided a practical platform for exploring various work environments in the context of the pandemic and its aftermath. This innovative “lab” has successfully merged the practicality of guiding clients with the revitalization of the commercial furniture specification process. By enveloping it within an elegant retail/hospitality setting, it offers a unique experience where clients can not only specify their desired furniture but also have the opportunity to purchase retail decor from a thoughtfully curated collection by BIPOC makers.
The Shop consists of two distinct spaces that intersect at a corner, creating an intriguing architectural composition. This design choice allows for a dynamic spatial experience, as visitors navigate through the different areas. Notably, the two entrances are situated at different elevations, with a thirty-inch change between them. This deliberate variation in height adds a sense of drama and visual interest to the overall design. Located at the convergence of the two distinct areas, an exquisitely elevated wooden platform gracefully accommodates the design lab and retail lounge, while simultaneously commanding attention as a captivating centerpiece for speakers. Situated strategically at the center of the area, the laboratory boasts a clever design that incorporates a room-within-a-room concept. This innovative approach is achieved through the use of operable partitions, which offer the flexibility to create enclosed working sessions or foster open connections to the surrounding larger space. To the north of the laboratory, a carefully designed platform gracefully descends to the main level. This architectural feature is adorned with meticulously crafted ash shelving, which serves as a structural framework for displaying a curated selection of small wares that are available for purchase.
The storefront features meticulously crafted deep-treaded stairs, elegantly designed with a gentle curvature that seamlessly integrates with the platform. These stairs gracefully descend to the retail lounge, offering a gradual transition between the two entrances. The main level showcases a seamless transition from the café to the bar, with a beautifully curved milestone and quartz counter. The design incorporates three private meeting rooms adorned with vibrant hues and featuring elegant glass partitions. These thoughtfully placed spaces are strategically nestled against the east wall, providing a serene and conducive environment for collaborative work.
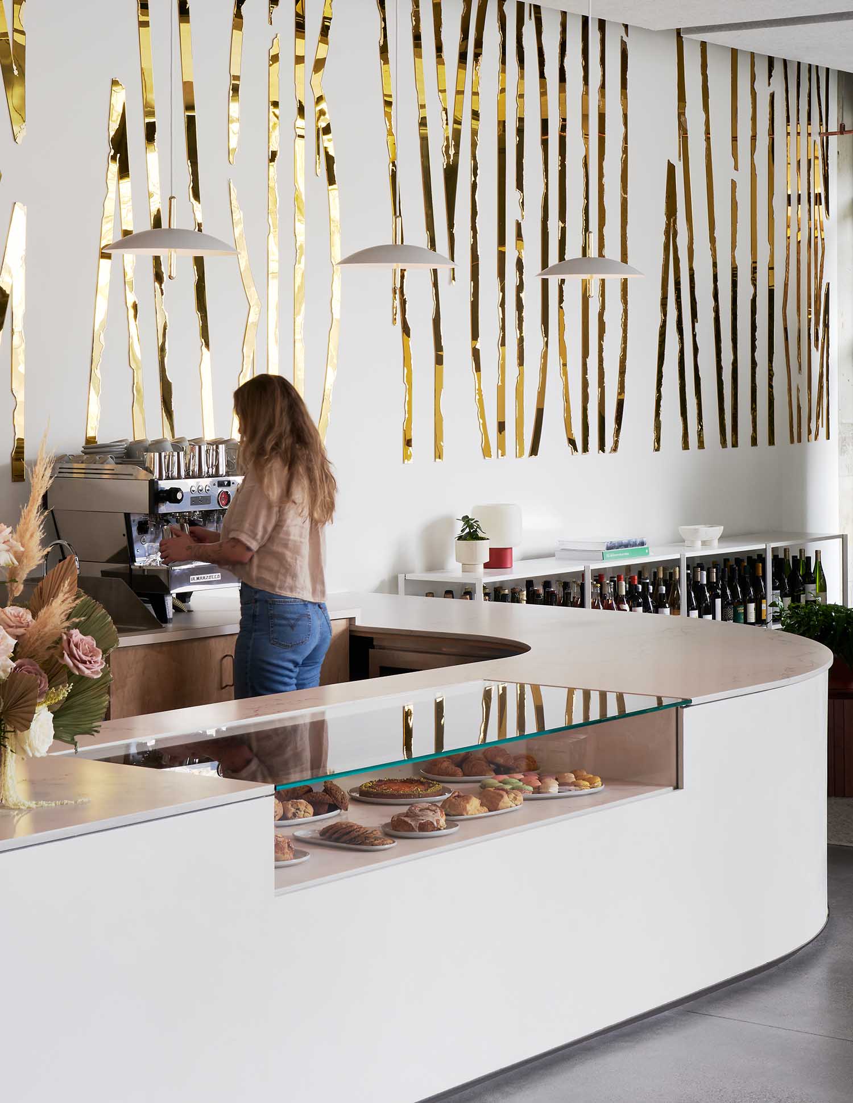
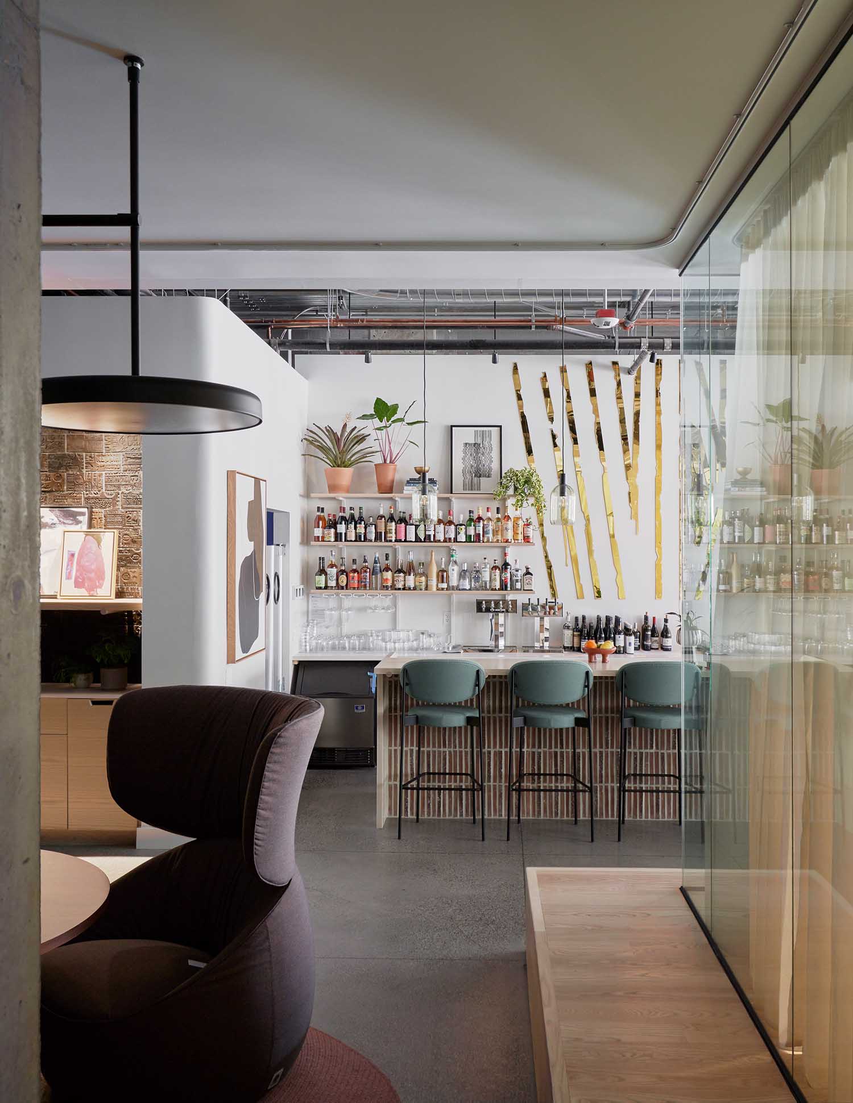
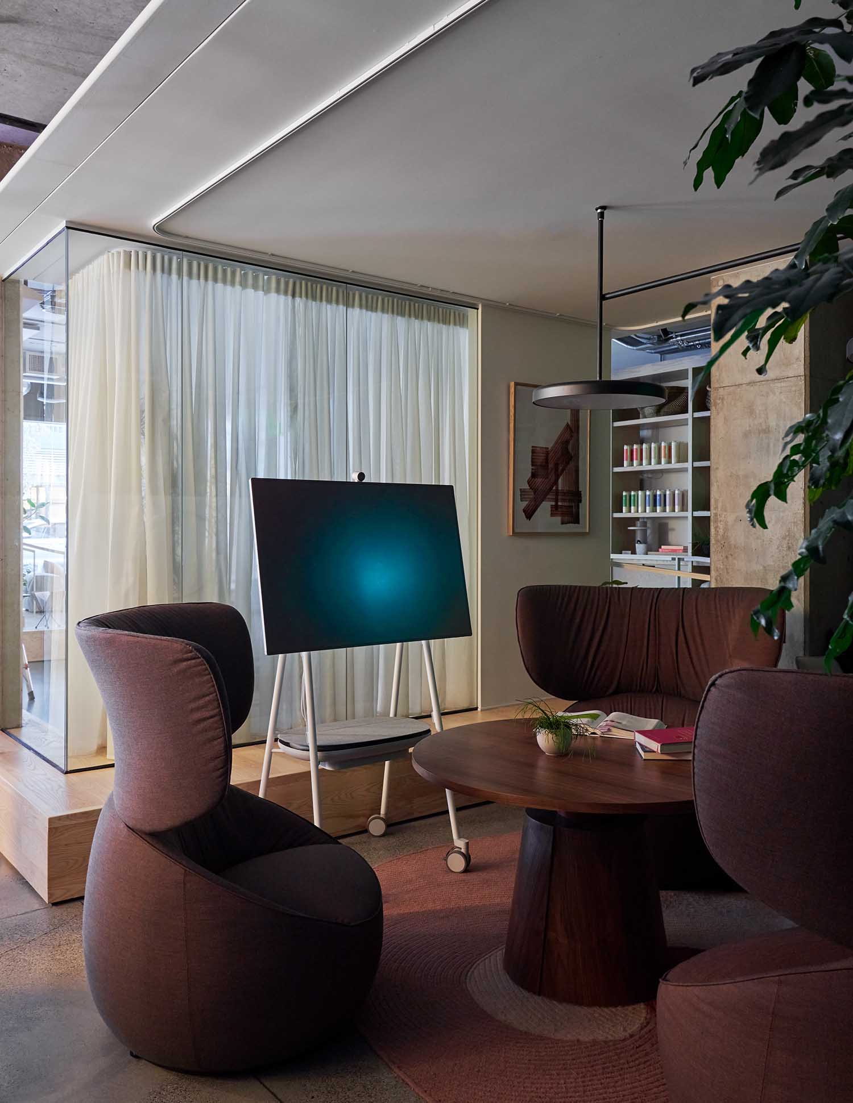
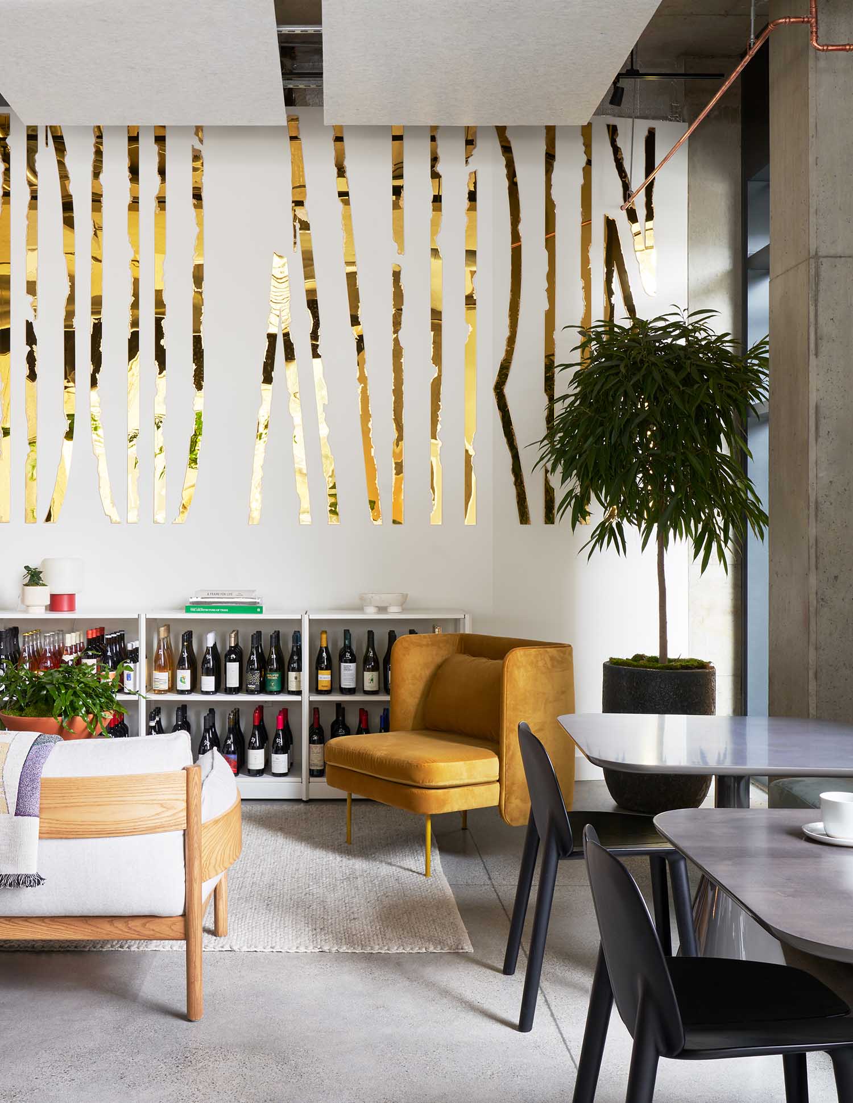

House of Sorcery, a distinguished creative firm hailing from the vibrant city of Seattle, joined forces with the esteemed design team to craft a series of bespoke installations that pay homage to the local essence. Among these remarkable creations, one cannot overlook the grandiose gold mirror installation adorning the wall behind the bar, exuding an air of opulence and featuring a tastefully stylized phrase, “Welcome As You Are.” Additionally, a meticulously crafted rice paper wall covering graces the entry, adding a touch of elegance and setting the tone for the immersive experience that lies beyond.
RELATED: FIND MORE IMPRESSIVE PROJECTS FROM THE UNITED STATES
The overarching objective is to create an environment that accentuates the prominence of the products, furniture, and decor. To achieve this, a deliberate and refined material palette has been chosen, characterized by its simplicity and restraint. The utilization of ash wood within The Shop showcases a delightful interplay of light hues, accentuated by the diverse patterns and textures found within its grain. Metal surfaces are elegantly coated with paint, serving a dual purpose of mitigating their visual weight within the space while ensuring that the spotlight remains firmly fixed on the showcased products.

Graham Baba Architects project team
Jim Graham
Lauren Strang
Taehyung Kim
Porter project team
Kathleen Selke
Kyle Haakenson
Amy Atkins
Mia Wiggin
Project team
Architect: Graham Baba Architects
Owner/Client: Porter
Owner’s Representative: Splice
General Contractor: MRJ Constructors
Structural Engineer: ROICH Structural
Environmental Art: House of Sorcery
Acoustic Consultant: SSA Acoustics, LLP
Kitchen Equipment Consultant: CMA Restaurant Supply & Design, Inc.
Custom Metal Fabrication: Out of Round Design
Casework: Creoworks
Photographer: Kevin Scott
Find more projects by Graham Baba Architects: grahambabaarchitects.com


