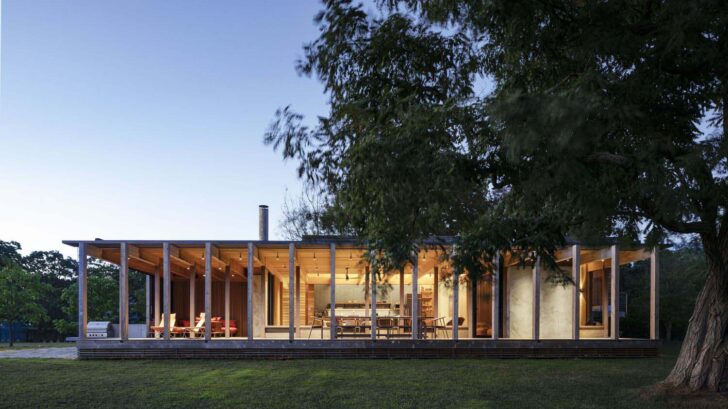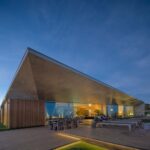
Koning Eizenberg Architecture has recently completed their latest residential project in Shelter Island. The architectural composition of this weekend family retreat on Shelter Island, NY thoughtfully engages with the captivating allure of its surroundings. The landscape features a harmonious integration of mature trees, meticulously maintained hedgerows, and gently undulating lawns that gracefully extend towards a slender sandy beach, seamlessly blending with the vast expanse of water beyond. The expansive vistas towards the southern and western directions encompass an enchanting sight of an abandoned boathouse and a resilient windswept tree, gracefully emerging from a weathered concrete pier.






The proprietors, a family unit of four, have been indulging in their retreat on the Island since the commencement of the new millennium, and we have had the pleasure of making periodic visits throughout this time span. Our fortuitous encounter transpired amidst the serendipitous realm of familial connections. As we embarked upon the transformative journey of renovating their resplendent loft nestled within the vibrant metropolis of New York City, a profound affinity blossomed between us. Our shared experiences were imbued with an undeniable sense of camaraderie, as we reveled in each other’s captivating presence. With an intimate familiarity of the site, they adeptly discerned and pinpointed all the locales that held a special allure for them. Shade, an essential element, occupied the apex of their prioritized features, alongside an outdoor shower, grand fireplaces, an outdoor BBQ, and optimal ventilation.
Given the context of the location’s offerings and the prevailing weather conditions, it is evident that everything fell into place seamlessly. The hot, humid, and occasionally bug-infested summers, along with the snowy and blustery winters, undoubtedly played a significant role in shaping the overall experience. The allure of the location captivated us all, as we envisioned a structure that would seamlessly blend into its surroundings, exuding a sense of understated elegance. The concept of a dwelling designed as an elongated suspended veranda emerged as a natural progression of contemplating the seamless integration of comfort and harmonious integration with the surrounding environment.





Crafted with meticulous care amidst the challenging backdrop of the COVID-19 pandemic, the abode now gracefully occupies the approximate location of its irreparable predecessor, while one end delicately embraces the surrounding arboreal landscape. The house is discreetly concealed from the street, allowing for an element of intrigue and privacy. The true essence of this architectural marvel is only revealed as one gracefully turns the corner, unveiling a captivating vista that stretches out before them. It is at this precise moment that the porch, thoughtfully oriented towards the serene waters, gracefully emerges into the observer’s field of vision. The vertical supports, strategically placed at regular intervals of four feet, provide essential structural support for the beams that span an impressive distance of approximately 30 feet, reaching all the way back to the kitchen area. This thoughtful design allows for the incorporation of a clerestory above, which serves the purpose of inviting ample natural sunlight to penetrate deep into the interior space. The strategic incorporation of wood siding and concrete materials both internally and externally serves to enhance the seamless integration between the built environment and the natural surroundings.
Delicate modifications were implemented within the landscape to enhance its drainage capabilities, safeguard against potential flooding, and establish a boundary for the property, thereby augmenting privacy without resorting to the use of conventional fencing. The vehicles are strategically positioned at the entrance, maintaining a considerable distance from the main residential structure. The carefully placed hedge and grove of crepe myrtles serve as a refined means of enhancing visual privacy and creating a sense of separation within the space. Upon approaching the stone entry platform, one is immediately greeted by a captivating vista of the ocean, seamlessly stretching out before them. Positioned with utmost intention, the front door and porch gracefully reside to the left, inviting visitors to embark on a journey of architectural splendor. The strategically positioned shade tree, once fully matured, will effectively mitigate the intense western exposure, thereby enhancing the overall ambiance and providing an additional inviting space for leisurely activities during the summer months. The availability of water is limited, and the use of permanent irrigation systems is neither employed nor authorized.
RELATED: FIND MORE IMPRESSIVE PROJECTS FROM THE UNITED STATES
The exquisite cedar rain screen siding gracefully undergoes a natural transformation, gradually embracing a distinguished patina that enhances its timeless allure. The implementation of operable wood vents effectively enhances the airflow during the summer months, ensuring a well-ventilated interior. Additionally, the strategic design allows for the low winter sun to permeate the space, effectively providing supplementary warmth throughout the interior. Rooftop photovoltaic panels play a crucial role in mitigating the reliance on fossil fuels. This exquisite residence showcases an exceptional level of craftsmanship, with its remarkable attention to detail and meticulous execution. The profound understanding and expertise in working with wood demonstrated by the Contractor played a pivotal role in the resounding success of this architectural masterpiece.Contemporary elements.

Project information
Architects: Koning Eizenberg Architecture – www.kearch.com
Area: 2500 ft²
Year: 2022
Photographs: Michael Moran
Manufacturers: California Faucets, Fireclay Tile, Hevi-Lite, Marvin , Native Trails, Solar Innovations
Structural Engineer: Murray Engineering
Landscape Design: Patrick Conlan Landscape Design
Project Management: MontesBuild, Inc.
Project Team: Julie Eizenberg, Mandi Roberts, Lily McBride-Stephens, Kara Biczykowski, Hank Koning
Architect Of Record + Civil: Sherman Construction Co.
General Contractor : Dan Loos Inc
City: Shelter Island
Country: United States



