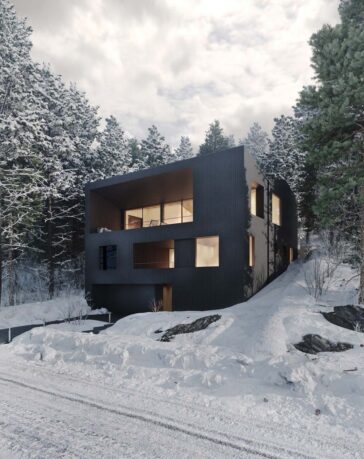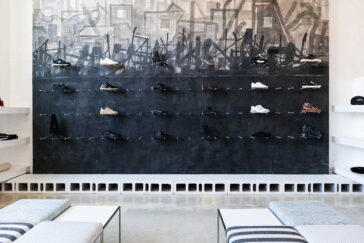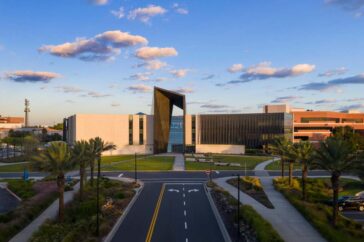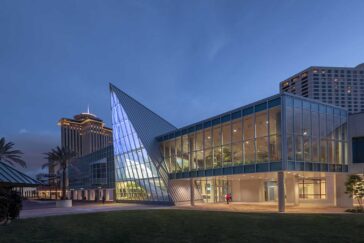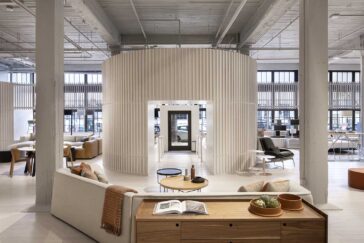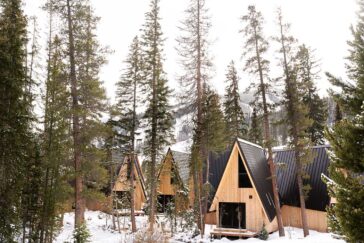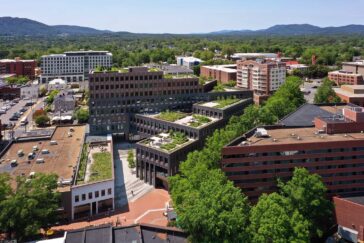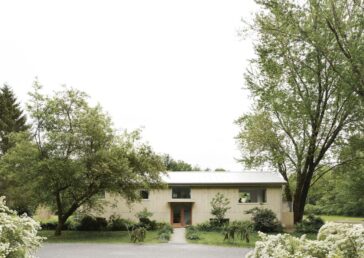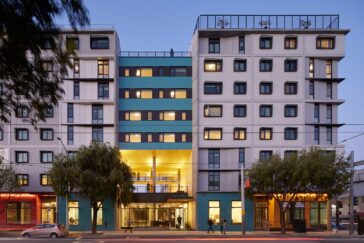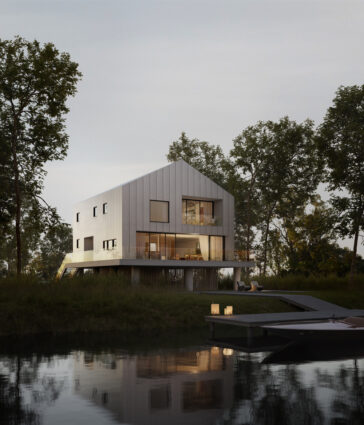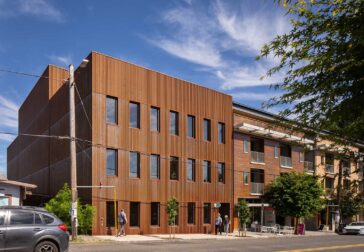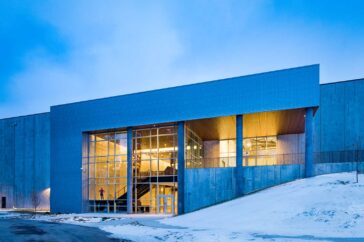SQ Residence by Laney LA
Laney LA has unveiled “SQ Residence,” an exceptional unbuilt project poised to receive well-deserved acclaim. Situated amidst the pristine natural forest of Lake Tahoe, the SQ Residence has been thoughtfully crafted to seamlessly integrate with its idyllic surroundings. The architectural design harmoniously merges with the majestic mountainscape, creating an immersive experience that amplifies the sense […] More


