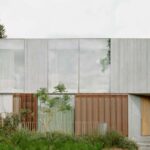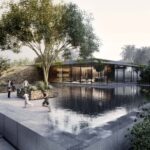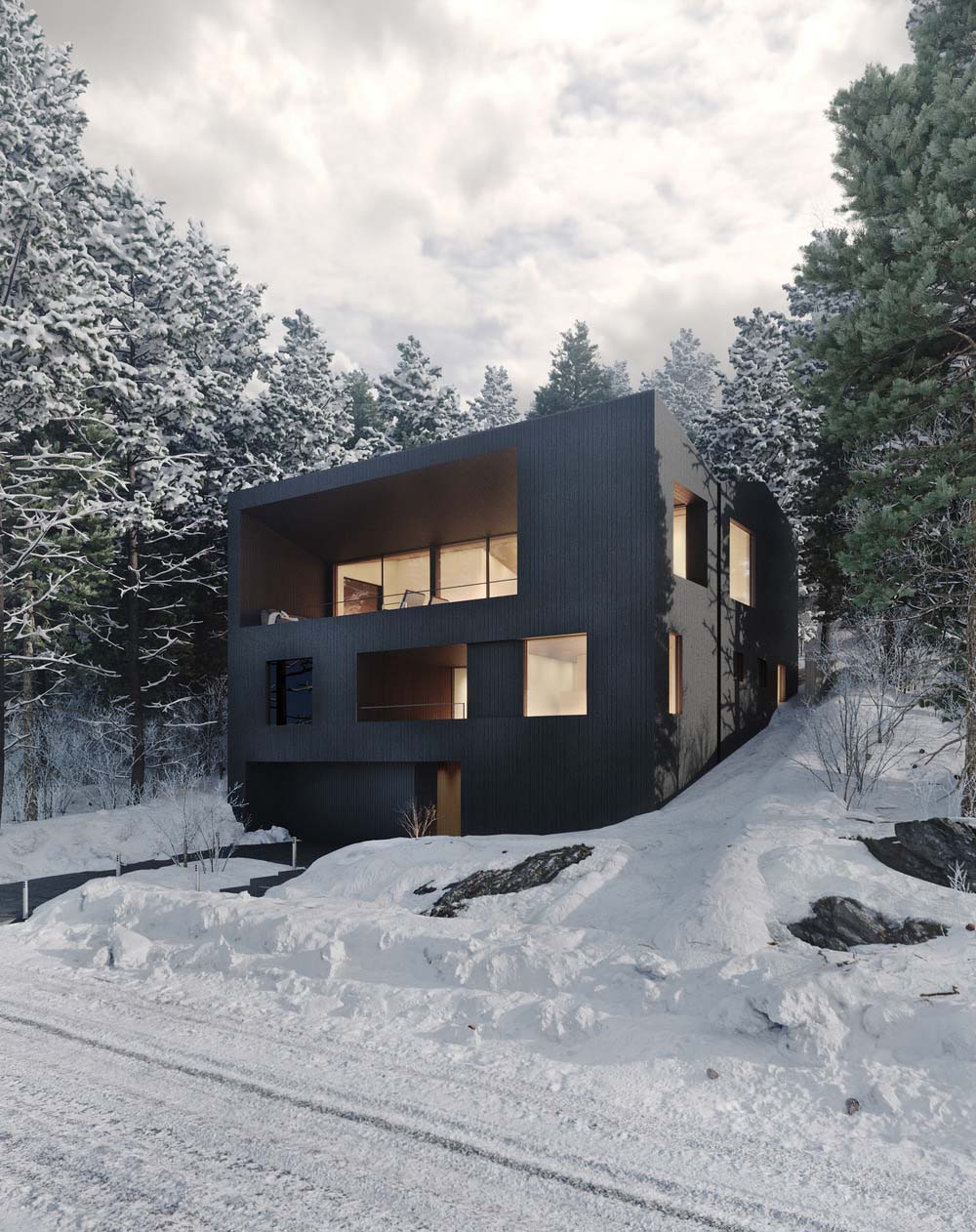
Interiors: HSH Interiors
Engineering: Riverstone Structural Concepts
Visualization: Negar Zahiri
Laney LA has unveiled “SQ Residence,” an exceptional unbuilt project poised to receive well-deserved acclaim. Situated amidst the pristine natural forest of Lake Tahoe, the SQ Residence has been thoughtfully crafted to seamlessly integrate with its idyllic surroundings. The architectural design harmoniously merges with the majestic mountainscape, creating an immersive experience that amplifies the sense of serenity and tranquility. Nestled atop a picturesque hillside within a vast valley, this thoughtfully crafted residence has been meticulously designed to seamlessly integrate the tranquil sounds of mountain life and the captivating movements of forest dwellers into the daily experience of its fortunate inhabitants.
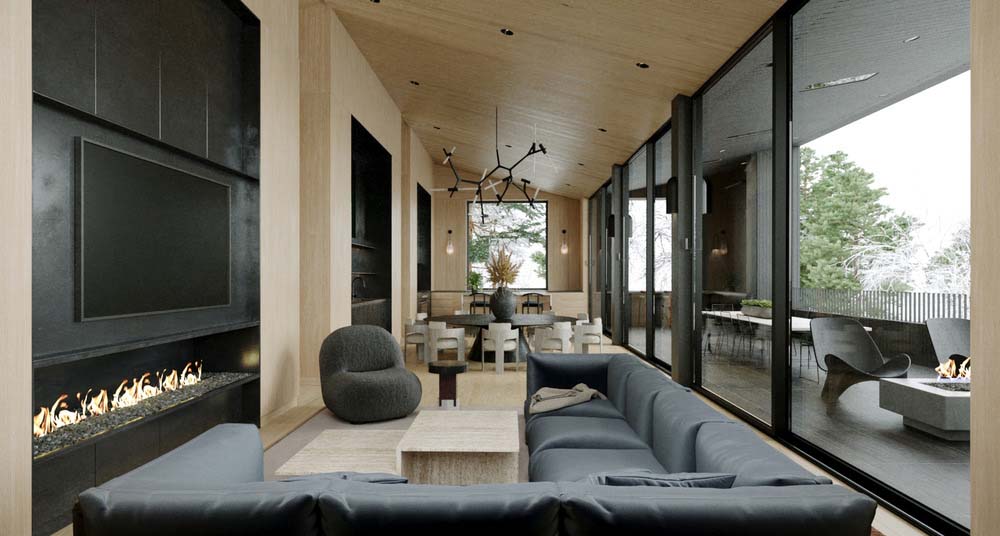
Interiors: HSH Interiors
Engineering: Riverstone Structural Concepts
Visualization: Negar Zahiri
The exterior showcases a stunning application of Shou Sugi Ban, a charred wood that not only serves as a sustainable response to the elements but also embraces the principles of renewable materials. The home’s dark exterior shell not only serves as a protective barrier against the elements, but also harmoniously integrates with the surrounding forest, allowing for enhanced observation of wildlife and the awe-inspiring beauty of nature. Resembling the majestic allure of a mountain cave, the dwelling’s exterior exudes an aura of strength and resilience, standing tall as a formidable fortress amidst the challenging surroundings.
The exterior of the structure exudes a commanding and enigmatic presence, characterized by its dark and formidable aesthetic. However, upon entering, one is greeted by a clever play of perception, as the interior has been thoughtfully crafted to envelop occupants in a gentle and inviting radiance, creating an atmosphere of warmth and luminosity. The interior palette exudes an atmosphere of tranquility and warmth, creating a sense of ease and comfort. Communal spaces are thoughtfully integrated on each floor, fostering a sense of togetherness and connection. Additionally, the third floor boasts mirrored living spaces, adding a touch of elegance and sophistication to the overall design. The deliberate selection of materials, such as the exquisite Patagonia granite and the artfully charred cedar siding, serves as a testament to the architect’s keen eye for capturing the essence of nature’s native textures. The deliberate use of contrasting, subdued hues in the color palette enhances the inherent connection to nature, imbuing the home with an inviting ambiance that beckons visitors.
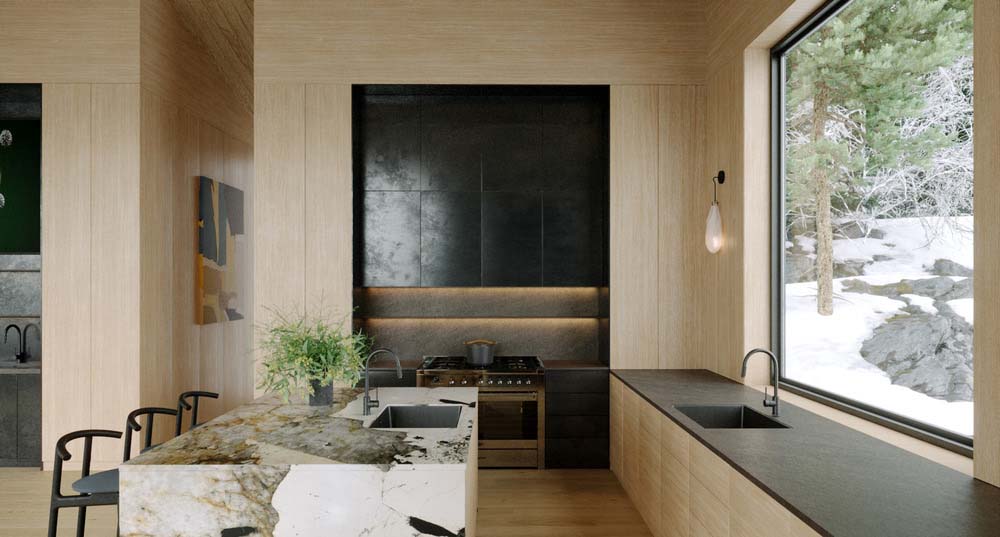
Interiors: HSH Interiors
Engineering: Riverstone Structural Concepts
Visualization: Negar Zahiri
With a seamless integration of purpose and design, this dwelling effortlessly enables a retreat from the chaotic urban environment, while simultaneously fostering an environment conducive to serene contemplation. If the home had been constructed, the inhabitants would have had the opportunity to embrace the dynamic influence of the changing seasons, all while indulging in the luxurious embrace of a modern design philosophy.
RELATED: FIND MORE IMPRESSIVE PROJECTS FROM THE UNITED STATES
Laney LA is dedicated to the creation of distinctive residences that are meticulously designed to endure the passage of time, seamlessly integrating elements inspired by the natural world, human interaction, and meaningful intention. The firm adopts a bespoke approach to each client and their residence, recognizing the distinctiveness of each project. The team diligently endeavors to enhance the journey of transforming these spaces into extraordinary homes.

Interiors: HSH Interiors
Engineering: Riverstone Structural Concepts
Visualization: Negar Zahiri
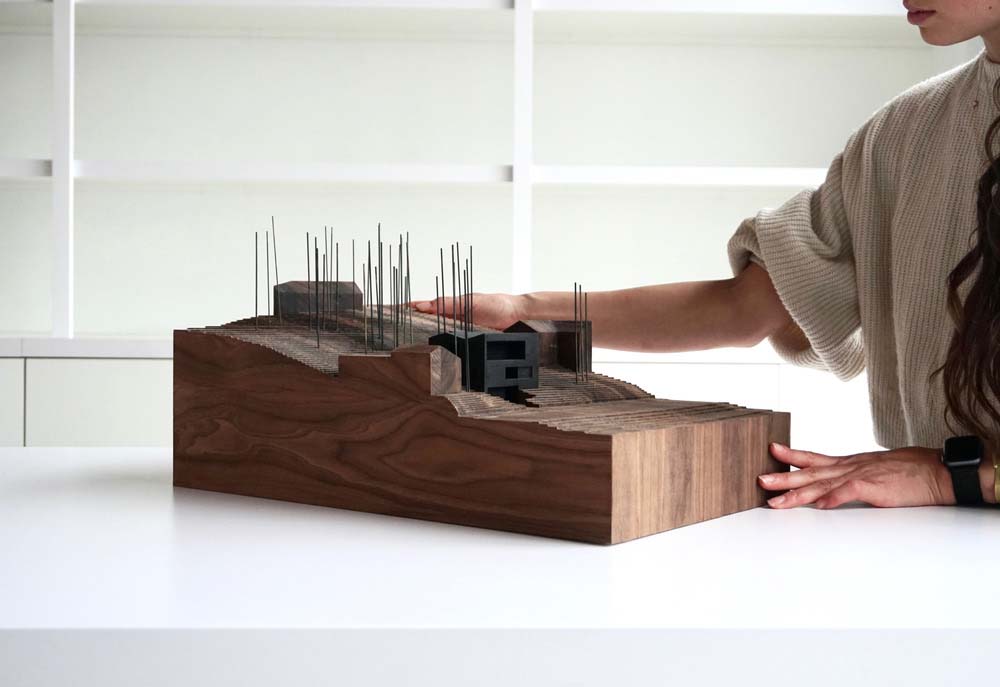
Interiors: HSH Interiors
Engineering: Riverstone Structural Concepts
Visualization: Negar Zahiri
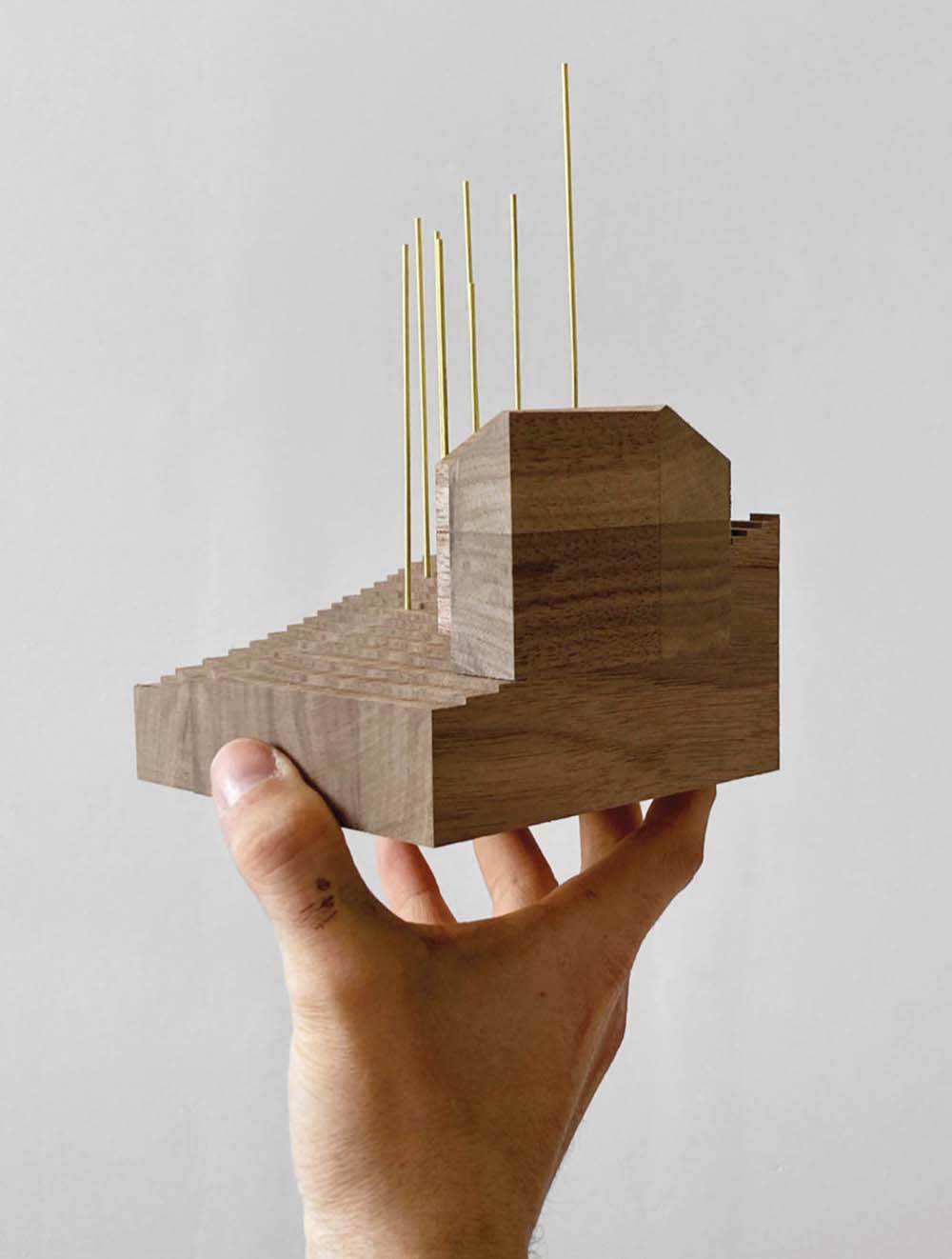
Interiors: HSH Interiors
Engineering: Riverstone Structural Concepts
Visualization: Negar Zahiri
Moving forward, the SQ Residence will persist in evoking deliberate designs and unforgettable architecture. As the Laney LA team continues to pursue its mission of seamlessly integrating innovation with enduring purpose and design, the SQ Residence remains a standout achievement among Laney LA’s impressive portfolio.
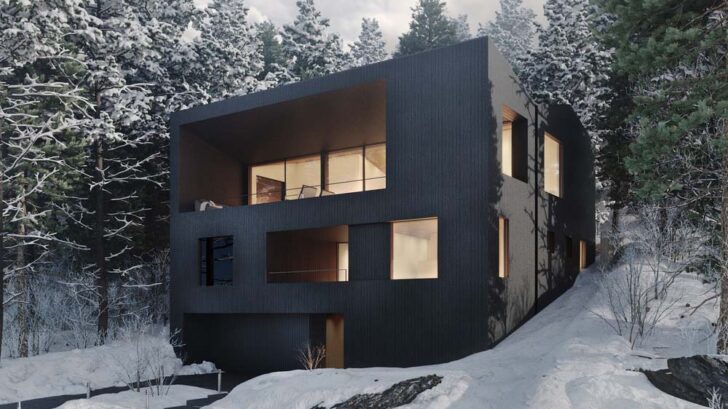
Size: 4,488 sqft
Year: 2021
Find more projects by Laney LA: Laney.la


