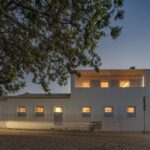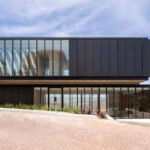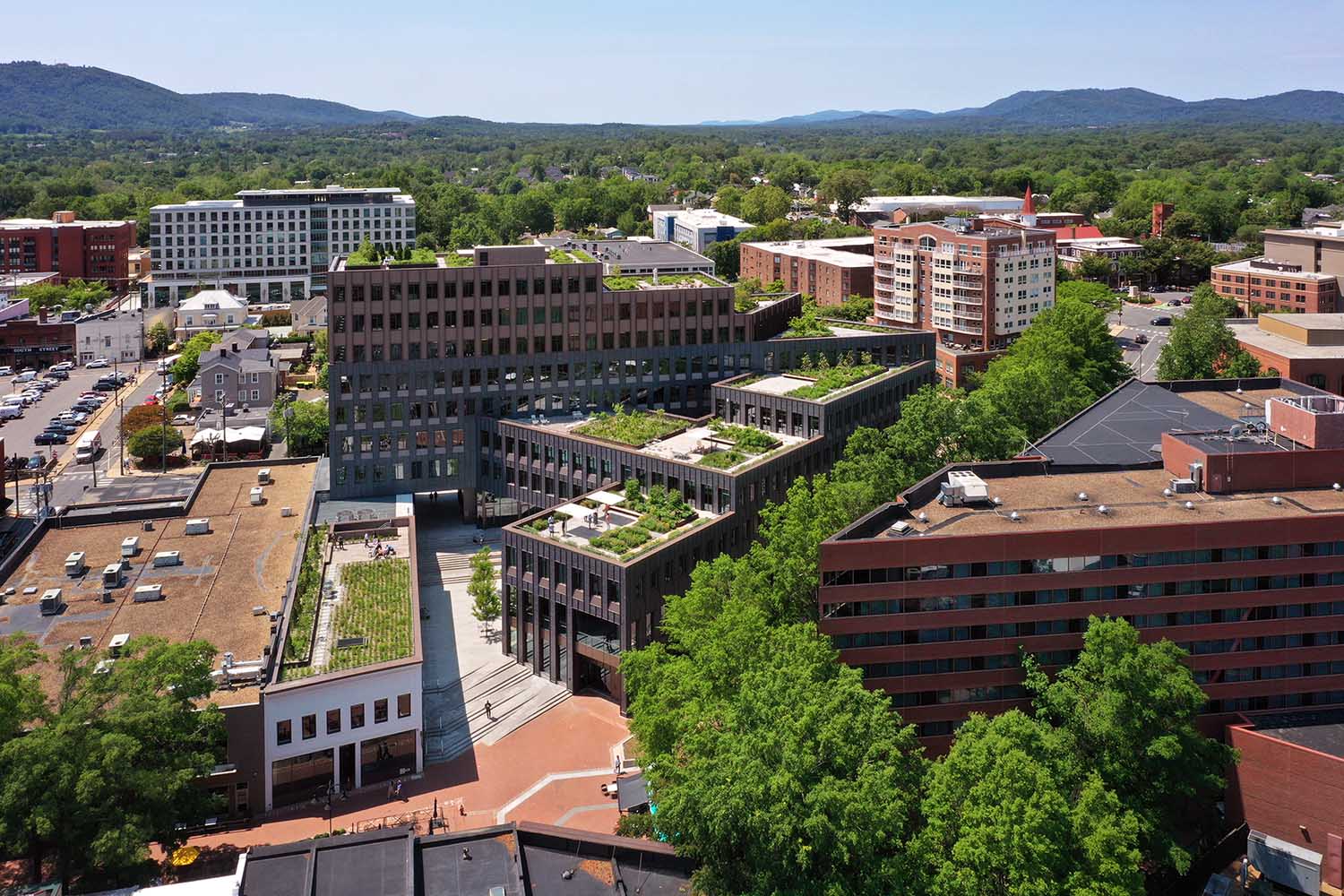
EskewDumezRipple and WOLF ACKERMAN have recently completed work on the impressive Center for Developing Entrepreneurs (CODE). Recognized with the esteemed 2023 National AIA Honor Award for Architecture and boasting LEED Platinum certification, this urban marvel resides in downtown Charlottesville, Virginia.
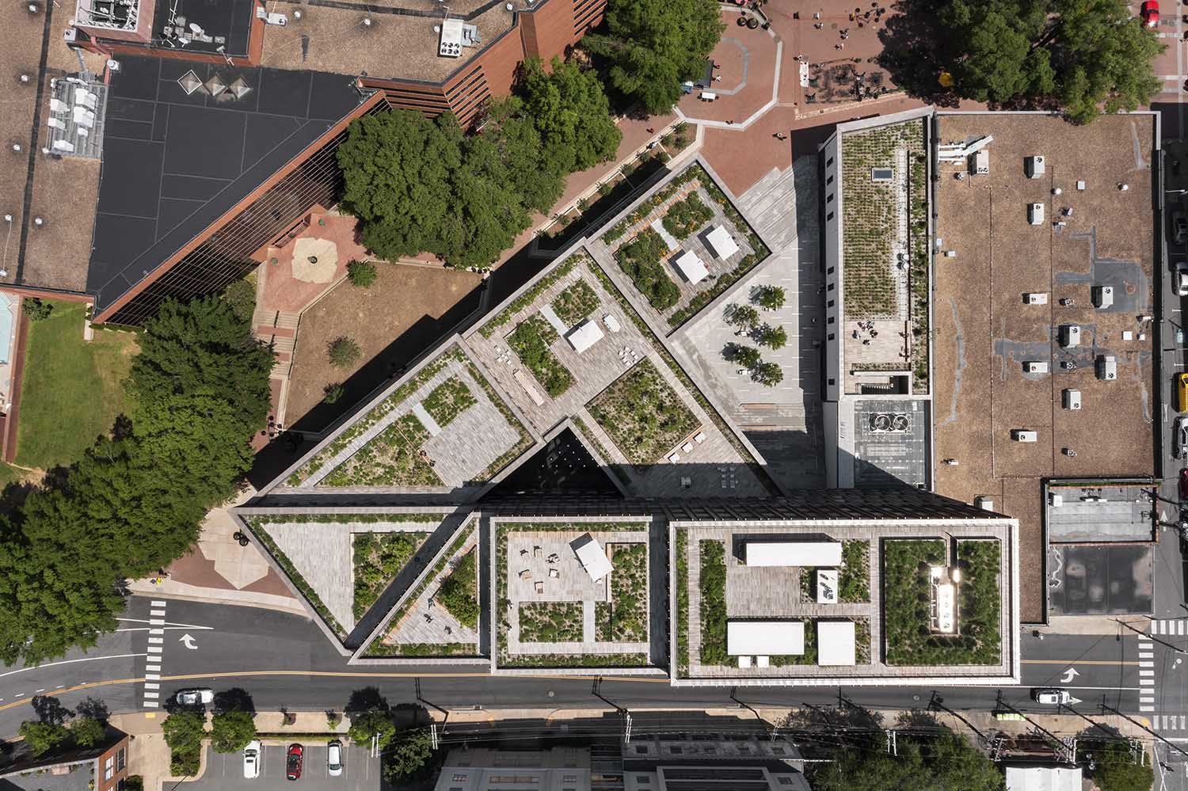
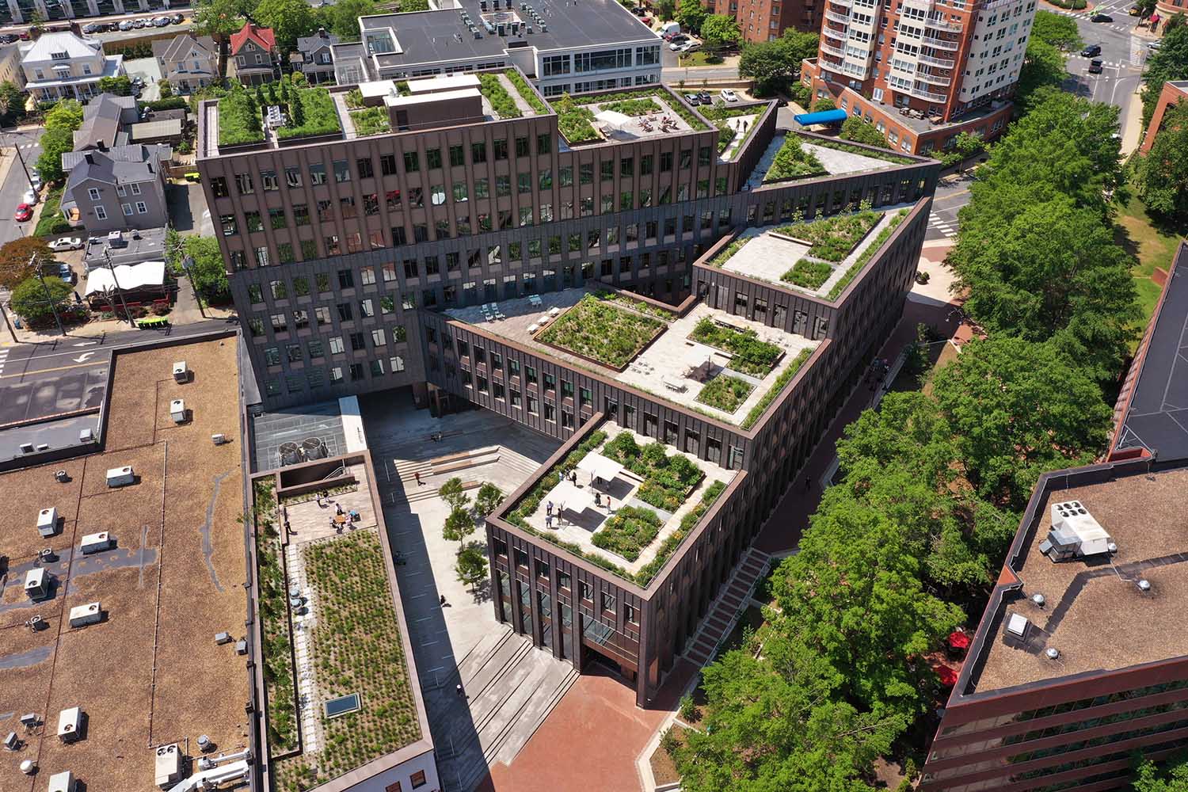
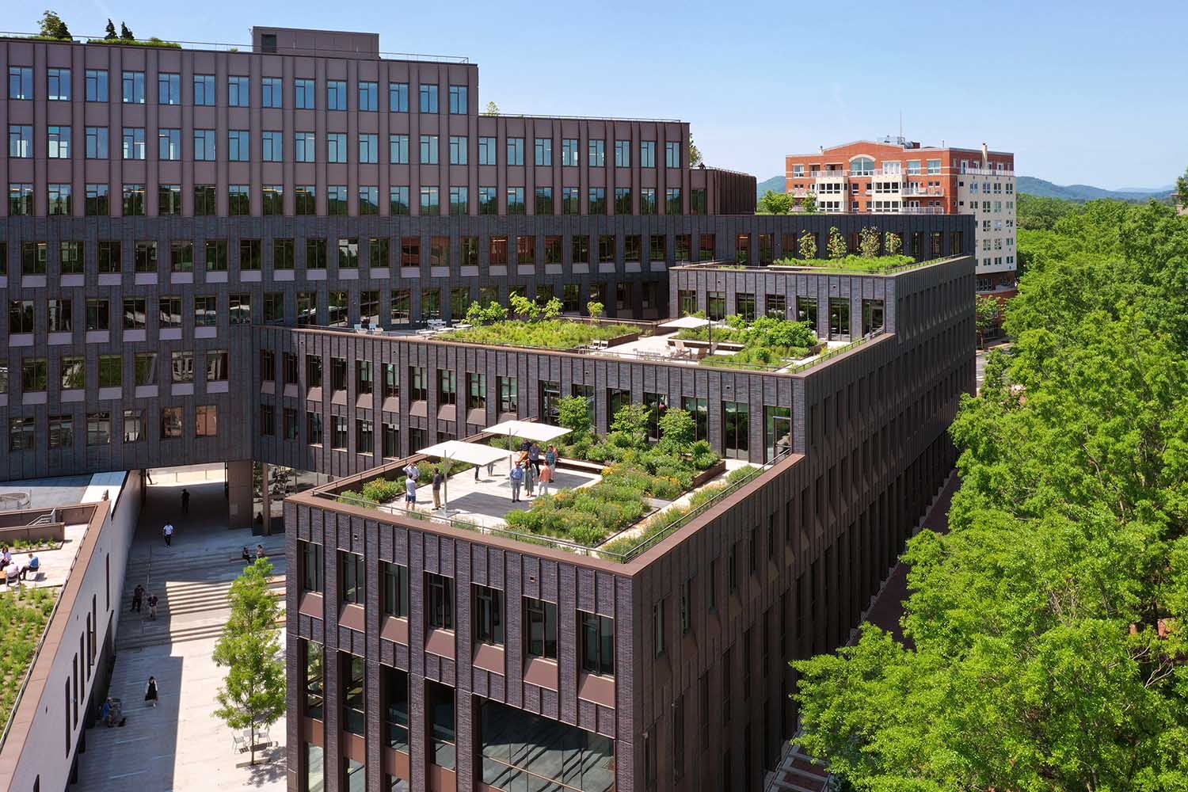
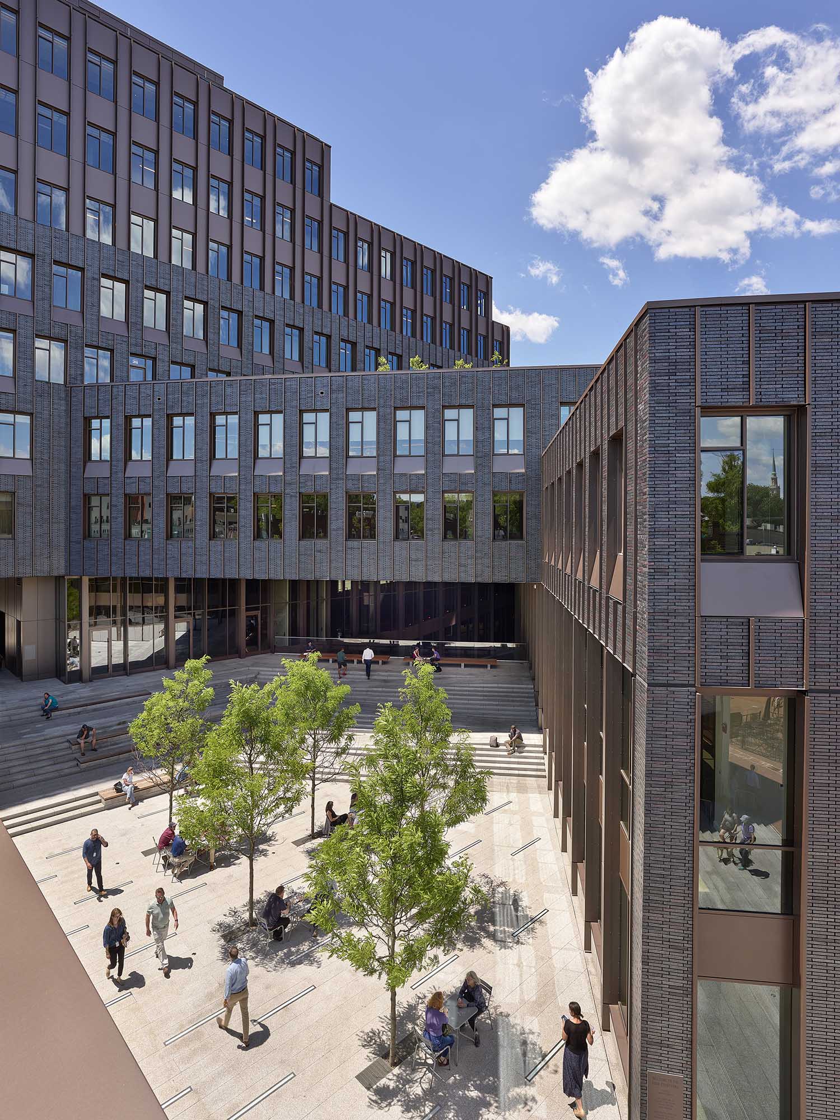
The project boasts a new public plaza and over 215,000 square feet of multi-use space, which includes a strategic blend of co-working areas, office spaces, shared amenities, and retail spaces. The project is designed to be sustainable and environmentally friendly, making it a great addition to the city’s urban landscape.
The developer, a UVA alumnus, aimed to contribute to the community by establishing a hub for indigenous advancements in information technology, clean energy, and related sectors. The objective was to foster the growth of local businesses, rather than losing valuable ideas and talent to other regions. The proposed project situated on the mall would effectively demonstrate a dedication to pedestrian accessibility. However, it presents a complex task of harmonizing a development of significant magnitude with the mall’s modest proportions. The design team has proposed an innovative solution that involves a stair-stepped massing approach. This approach starts from the mall and gradually rises towards the intersection of Main and Water streets. The design then spirals up further to meet the scale of Water Street, creating a cascade of occupiable terraces and green roofs.
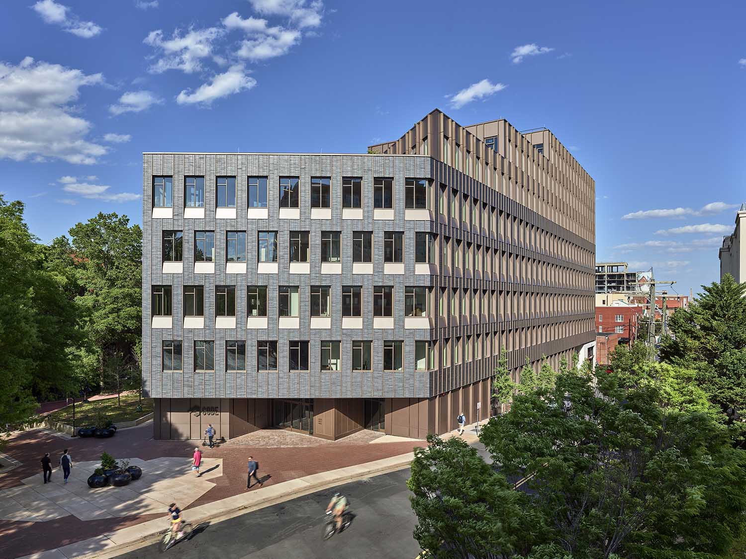
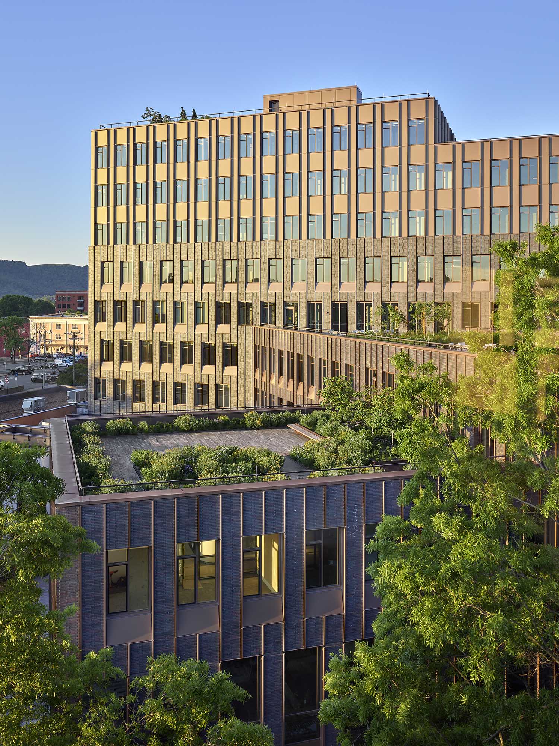
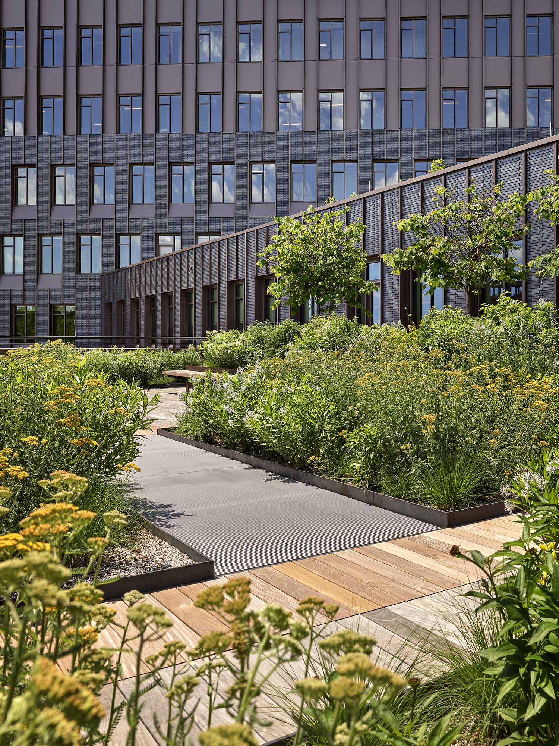
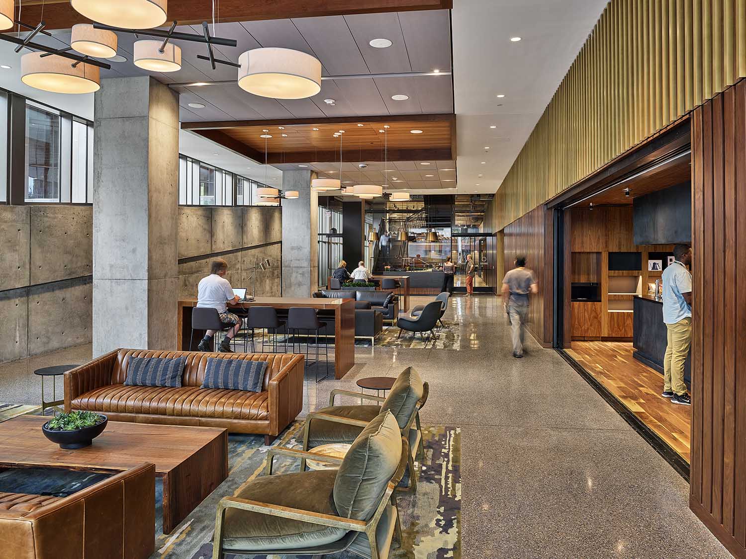
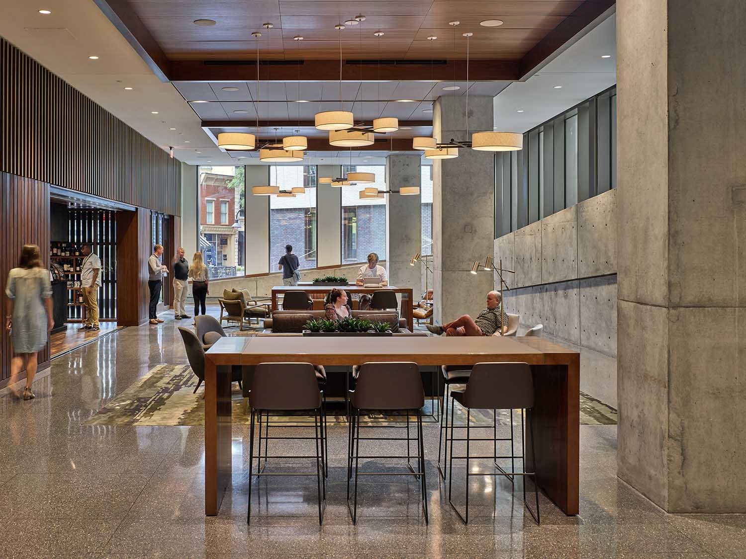
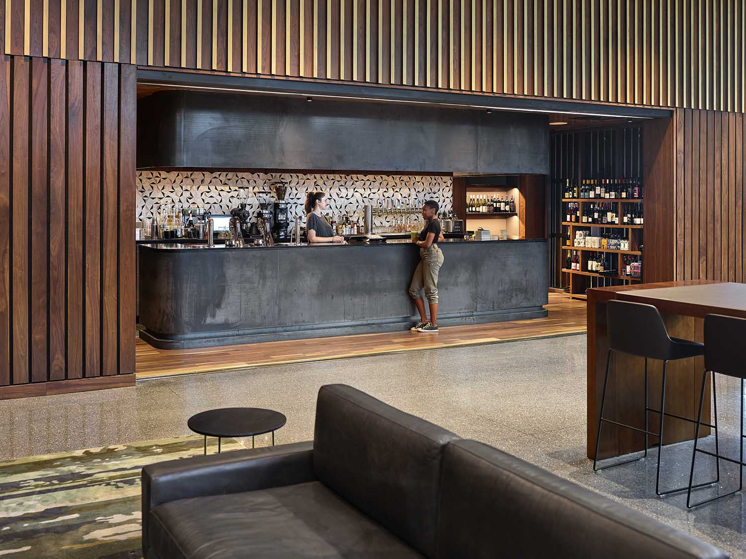
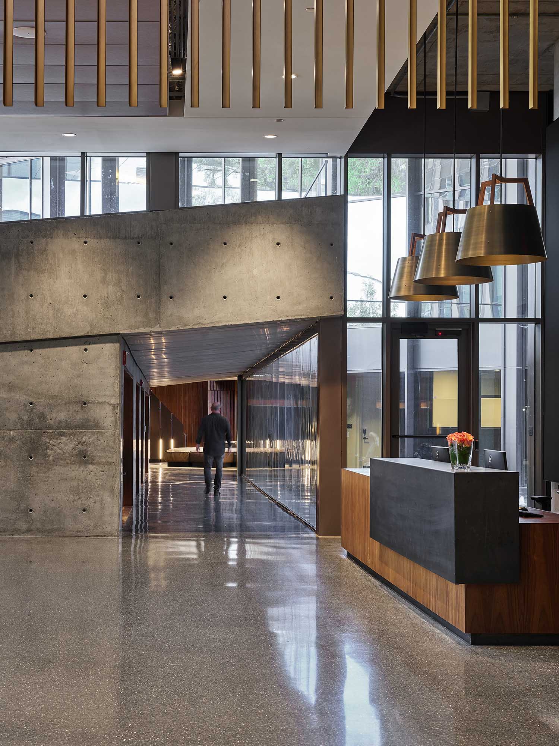
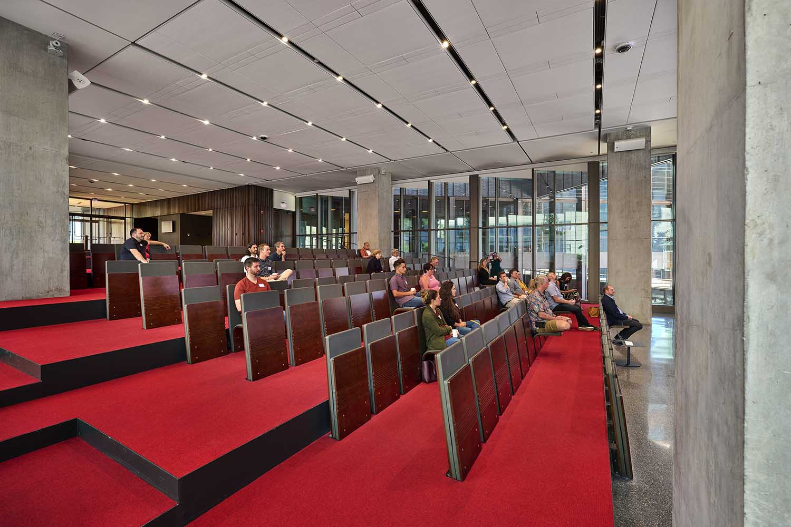
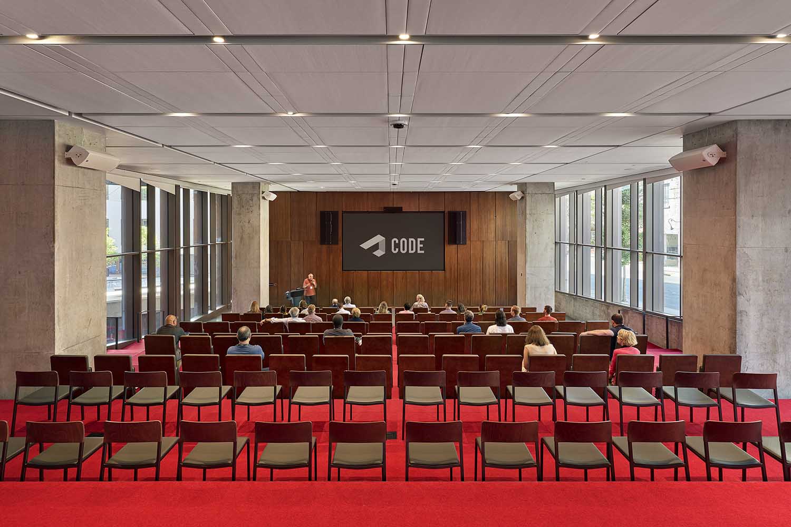
During the exploration of building massing options, simulations were conducted to assess their impact on both energy consumption and the shadows cast on existing trees. The ground floor features a distinct brick design that transitions into a sleek, glazed first story. This creates an inviting public space that enhances the street’s vibrancy and encourages social interaction. The interior plaza effectively extends the main thoroughfare, Main Street, and connects it directly to Water Street. This connection facilitates access between the adjoining areas and allows for additional retail space to be seamlessly integrated into the surrounding pedestrian mall.
RELATED: FIND MORE IMPRESSIVE PROJECTS FROM THE UNITED STATES
The design of this building incorporates a palette of low-emissions materials and a ventilation system that provides more than double the standard flow of fresh air. This approach is based on peer-reviewed research that shows improved learning and decision-making performance for knowledge workers in environments with lower levels of carbon dioxide and other contaminants. Despite this emphasis on air quality, the building still achieves impressive energy efficiency, using only one-third of the energy consumed by a typical office building. The design of the project was influenced by a continuous evaluation of the carbon emissions related to the construction materials. This approach allowed the team to reduce the carbon footprint of the building even prior to its opening. The incorporation of indigenous flora covers a significant 32% of the site, encompassing even parts of the structure. The energy use intensity of this building is noteworthy, with a reduction of 73% from the benchmark for this building category, resulting in an impressive 25.86% calculation.
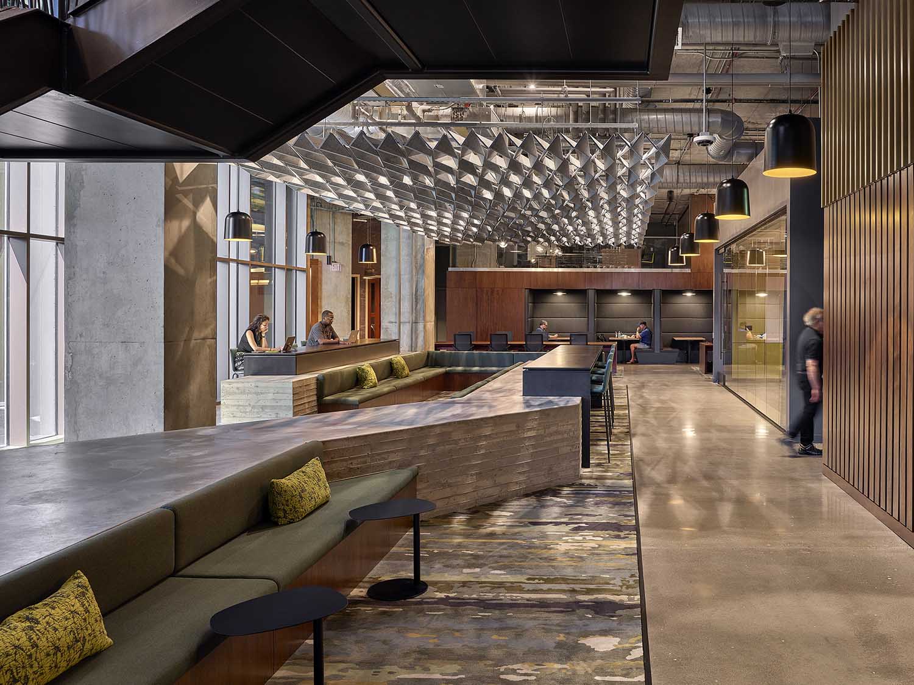
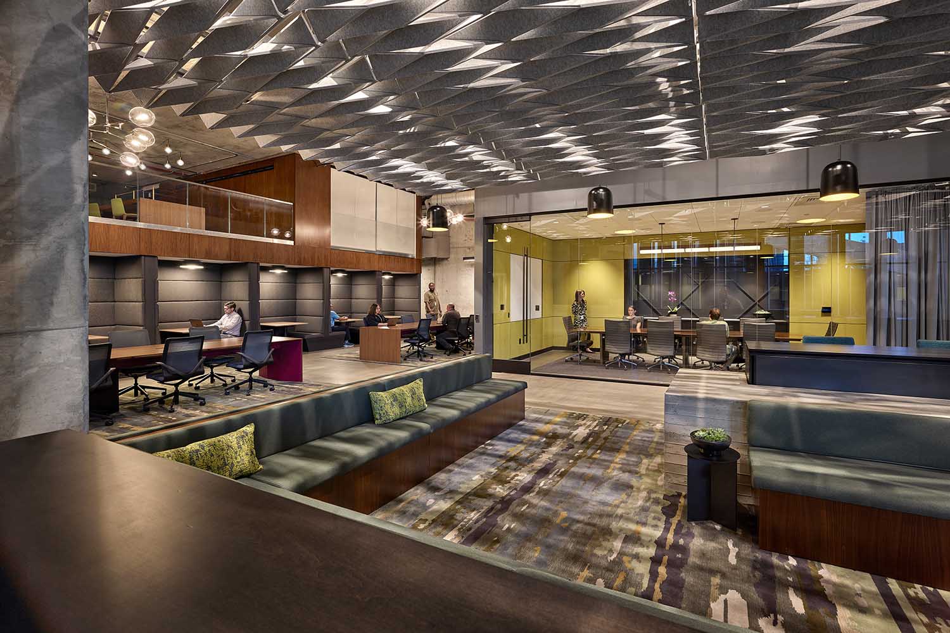
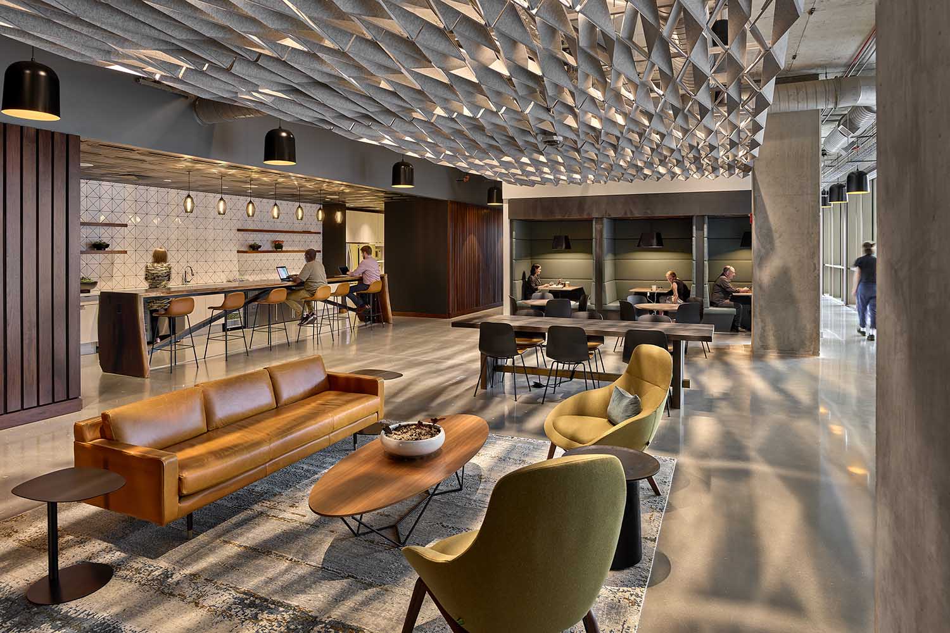
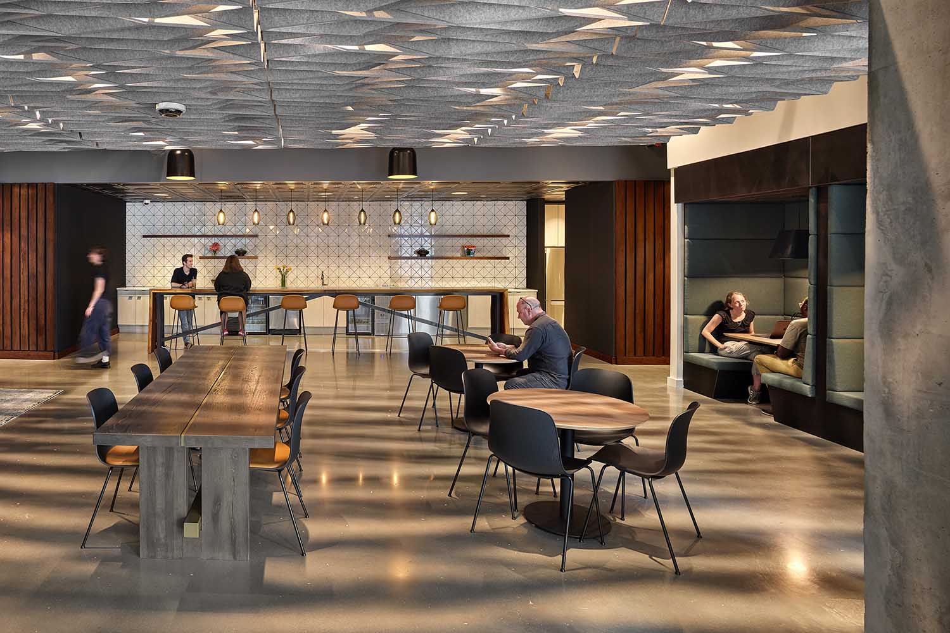
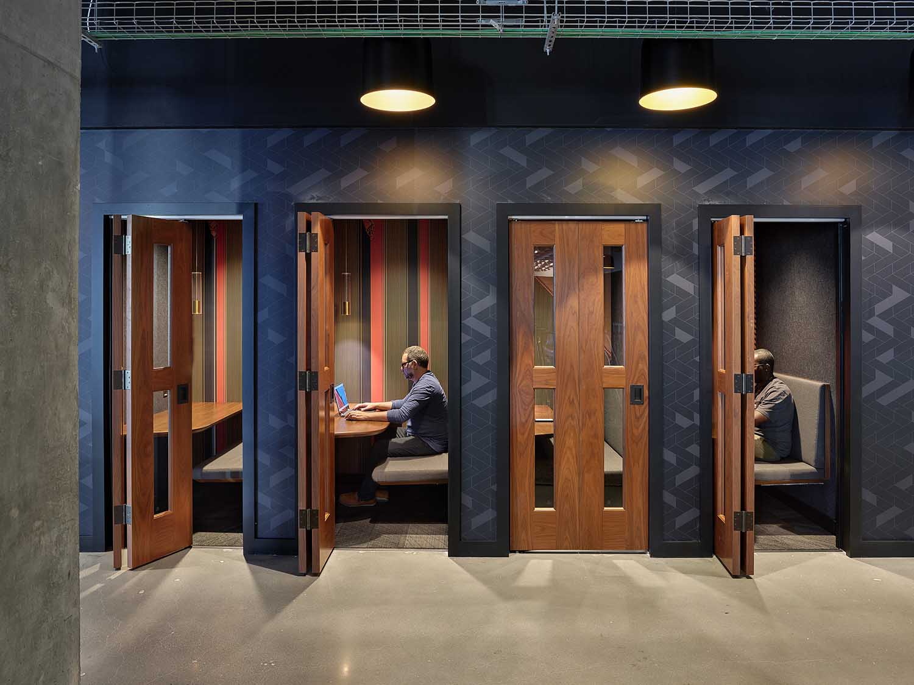
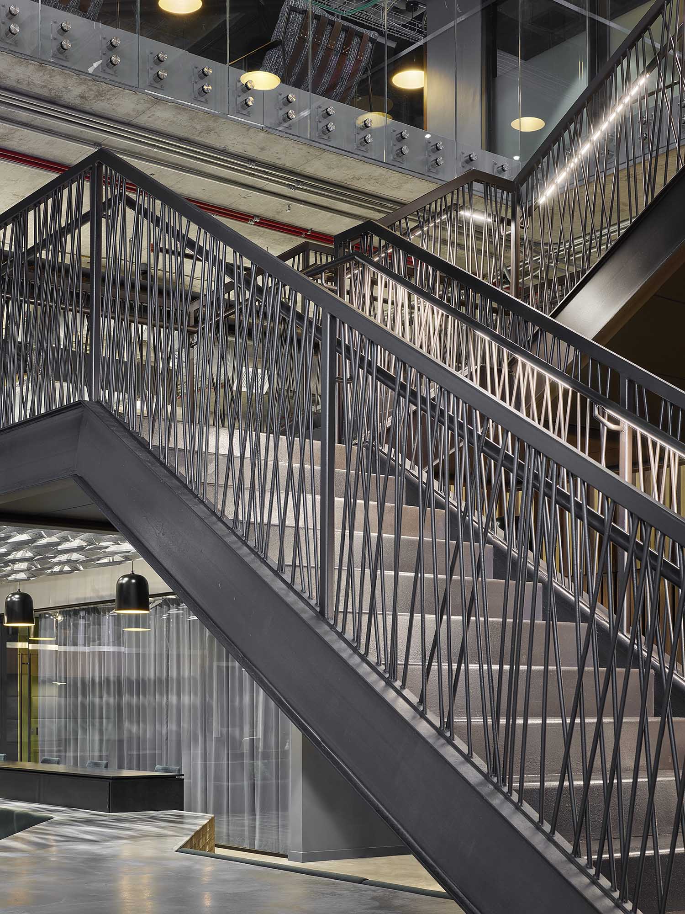
The building envelope is a skillful blend of traditional brick cladding and punched window openings, which are reminiscent of its historic context. However, a contemporary rain screen system has been employed to ensure superior insulation and thermal comfort, while also offering robust protection against water intrusion.
The realm of coworking is currently undergoing swift and dynamic growth and transformation. The design team conducted thorough research on other spaces, including visits to multiple coworking facilities, in order to achieve a seamless integration of office and coworking space. The design team collaborated with a client representative to achieve a vision that embraces the evolving nature of work. The design strikes a balance between formality and informality, resulting in a distinctive combination of sleek commercial space and cozy residential ambiance. The team curated a selection of interior elements, including furniture, textiles, fixtures, and artwork, to create a cozy and inviting atmosphere.
The CODE building has been meticulously designed to achieve LEED Platinum certification. The building incorporates advanced systems and technologies that go beyond the standard LEED requirements. These systems are intended to enhance the exchange of fresh air and provide precise environmental controls to facilitate natural ventilation and ample daylighting.
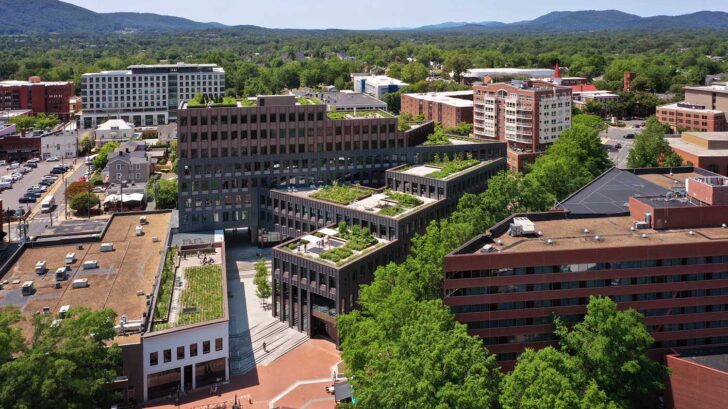
EskewDumezRipple and WOLF ACKERMAN team
EskewDumezRipple — José Alvarez, Noah Marble, Steve Dumez, Z Smith, Tyler Guidroz, Jill Traylor, Max Katz, Shannon Griffin, Tom Gibbons, Alex Swiggum, Kelsey Wotila, project team
WOLF ACKERMAN — Fred Wolf, Dave Ackerman, Mark Merolla, Joey Laughlin, project team
Project team
EskewDumezRipple (associate architect and interior design) – www.eskewdumezripple.com
WOLF ACKERMAN (architect of record) – www.wolfackerman.com
Fox & Associates (structural)
Timmons Group (civil)
2RW (m/e/p)
Gregg Bleam Landscape Architect (landscape)
DKT Lighting (lighting design)
STRUCTR Advisors (sustainability)
Thorton Tomasetti (energy modeling)
MSTB (commissioning)
General Contractor: Hourigan
Client: CSH Development
Sources
Glazing: Guardian
Doors: CR Laurance; Kawneer
Ceilings: Arktura; Hunter Douglas
Carpet: Bentley
Lighting: MP Lighting; Lumenpulse
Project photography by Alan Karchmer


