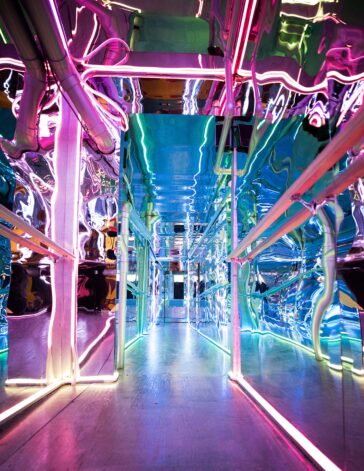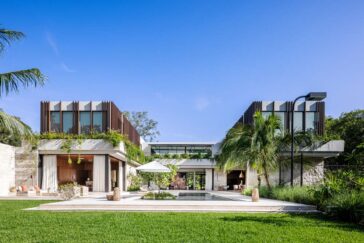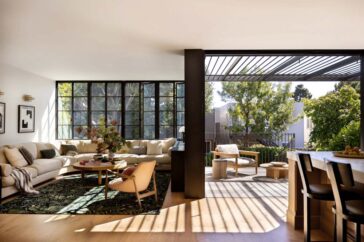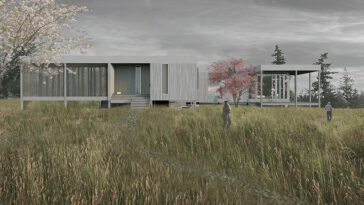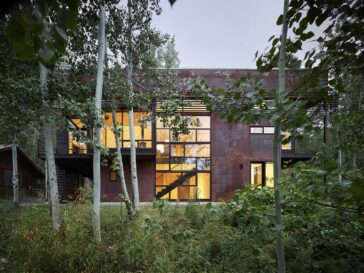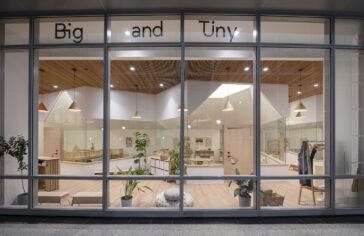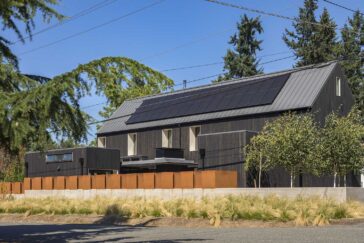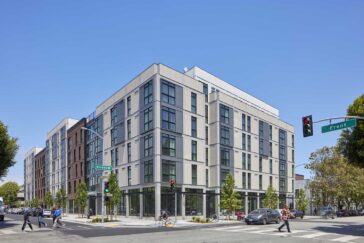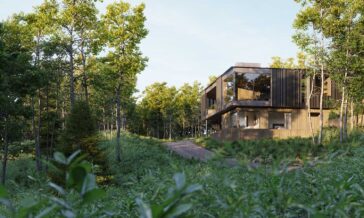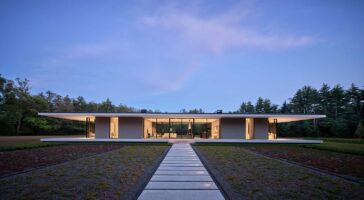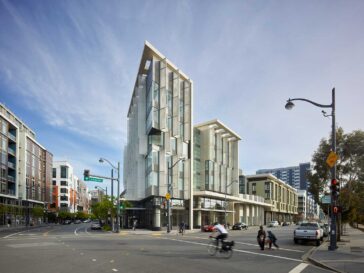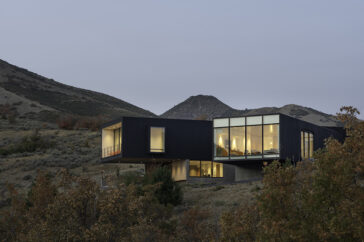Mutuus Studio designs Supernova Nightclub
Supernova is the brainchild of DJ Zac Levine, who joined forces with Mutuus Studio, GMD Custom, and artist pals to create Seattle’s most racially diverse atmospheric arts and entertainment nightclub. Creating a secure and inclusive atmosphere for women, BIPOC, and all members of the LGBTQIA+ community as employees, customers, and entertainers was Supernova’s guiding concept. […] More


