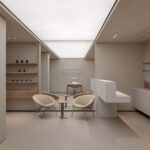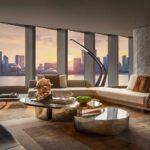
KO Architecture has recently completed work on its latest residential project, the Broadview Residence in Seattle, Washington. The clients wanted a straightforward but adaptable design that would accommodate their family both now and in the future when they were retired. It presented a challenge to meet their demands for high-quality space while also building on a tight budget.
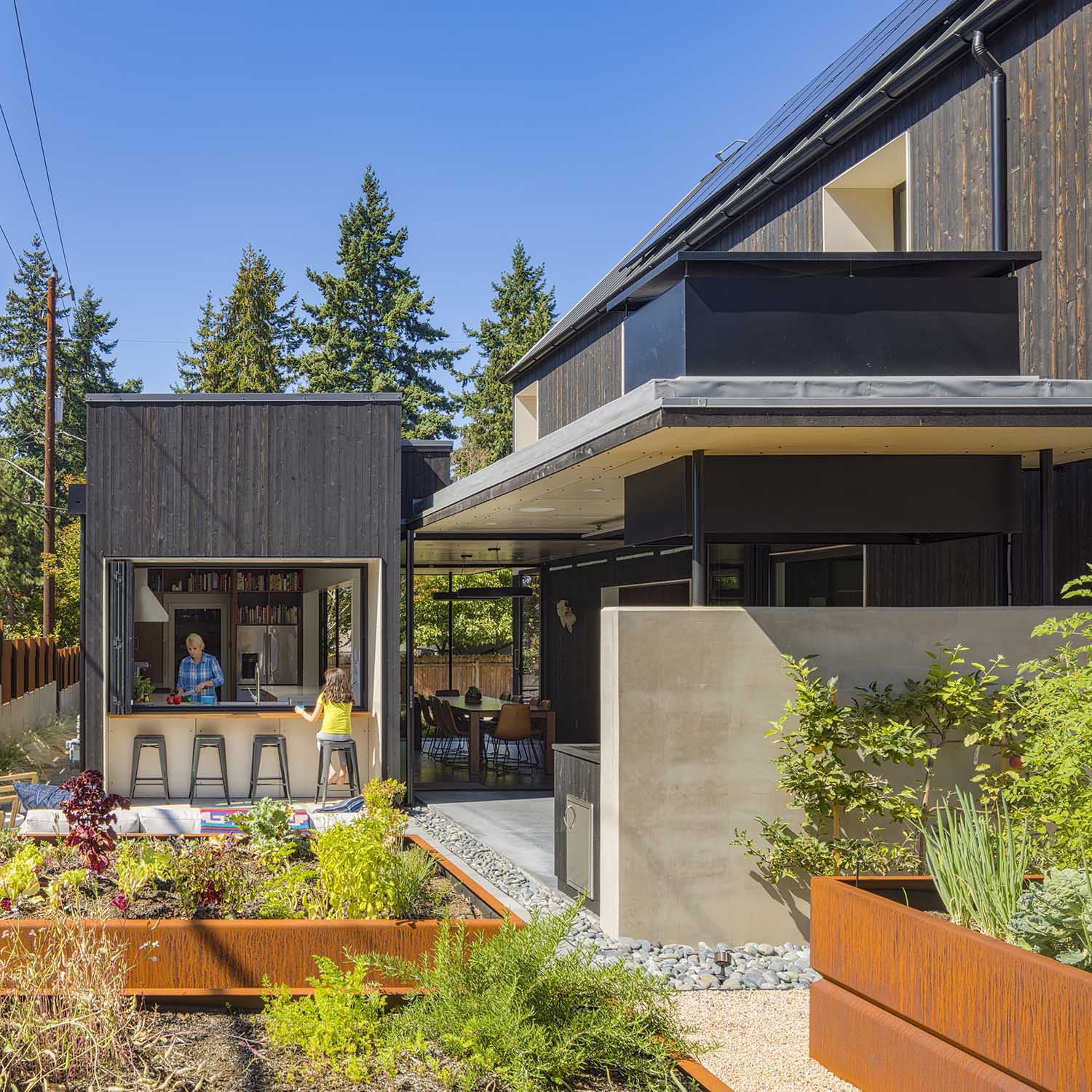

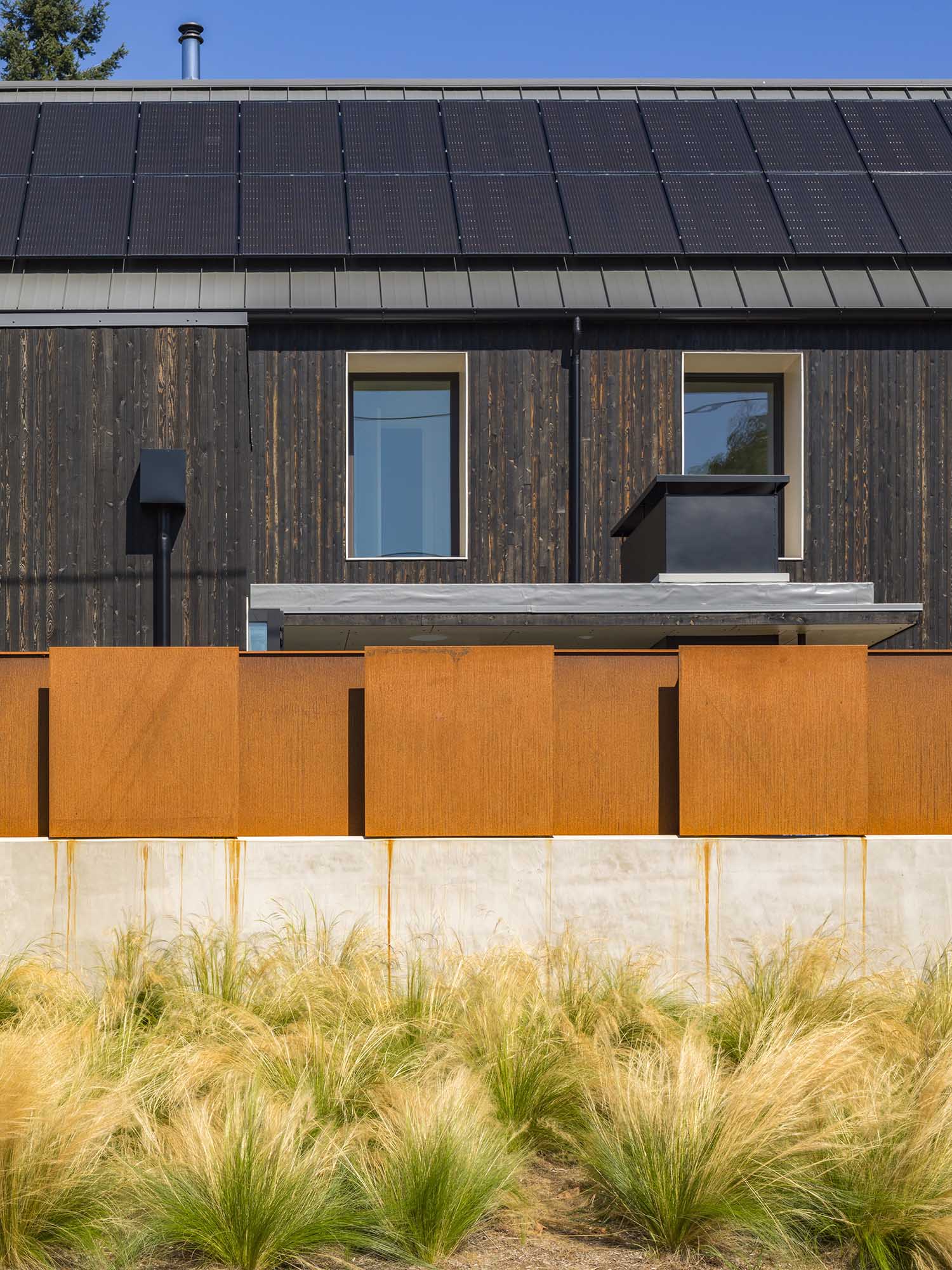
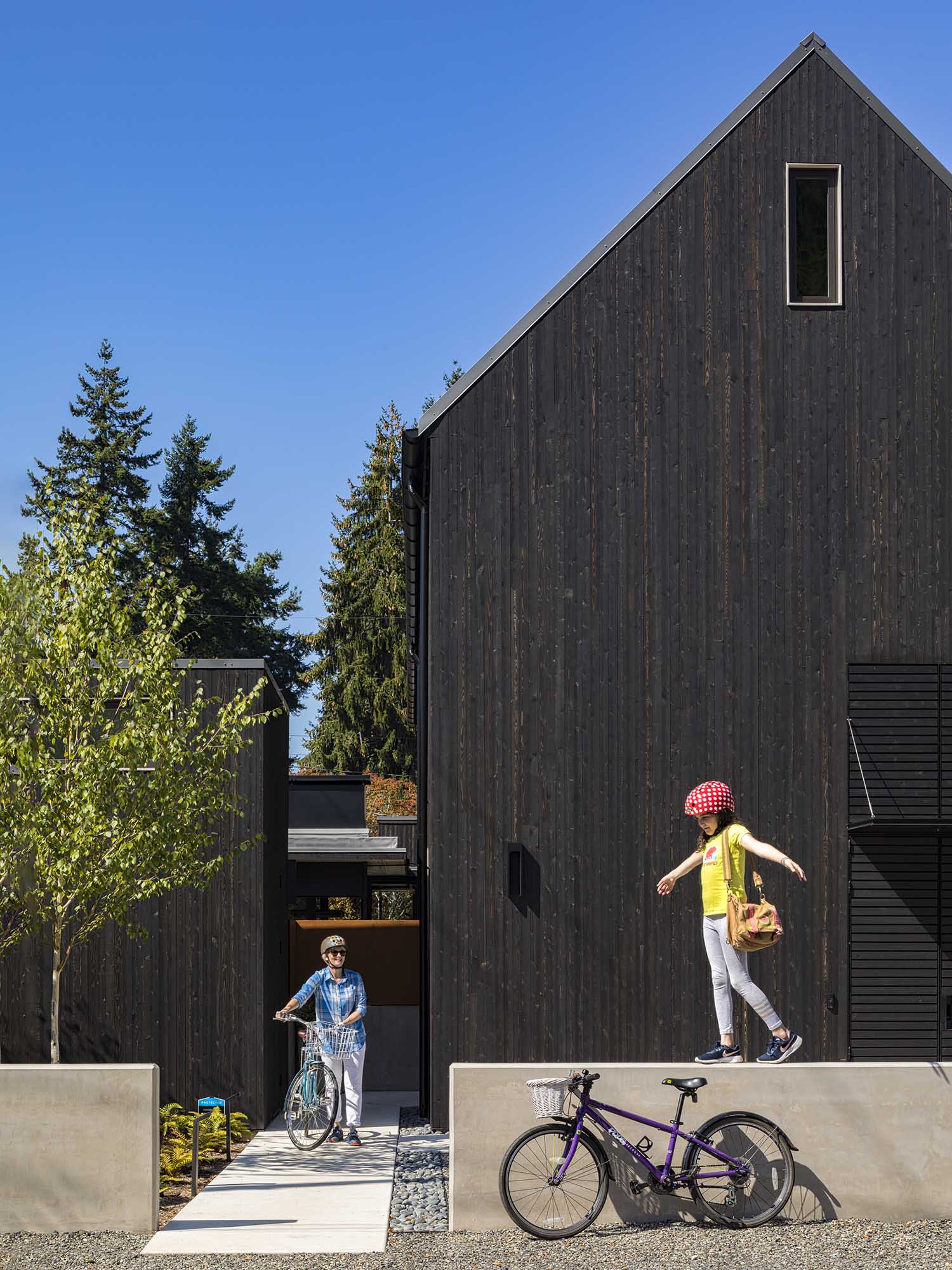
The four main areas of the solution each reflect a basic aspect of how the clients wish to live and interact with their surroundings in the Pacific Northwest. A south-facing courtyard is one of them, along with the equal value of indoor and outside areas, a preference for diffuse and indirect light, and a desire for simple forms that emphasize spatial sequences. Due to the limitations of the project, a basic style based on straightforward forms and a concentration on making the most of every available area emerged.
The site is flat and ideal for southern exposure. The 2,450-square-foot home is made up of three straightforward volumes: a long, rectangular, two-story building with a gable roof on the north side of the property; and two diminutive one-story buildings, one of which houses the kitchen and dining area and the other of which serves as a storage shed and booksends the southern edge of the property. Structures are joined together by the ensuing open space between them. A forecourt distinguishes the house from the street. The materials were chosen in a yin-yang composition to adhere to the minimalist philosophy. In order to maintain inside brightness and cheer on even the darkest Seattle days, outside wood is treated with natural black pine tar to give a rough-textured finish. Inside, smooth, white-painted walls and panels predominate.
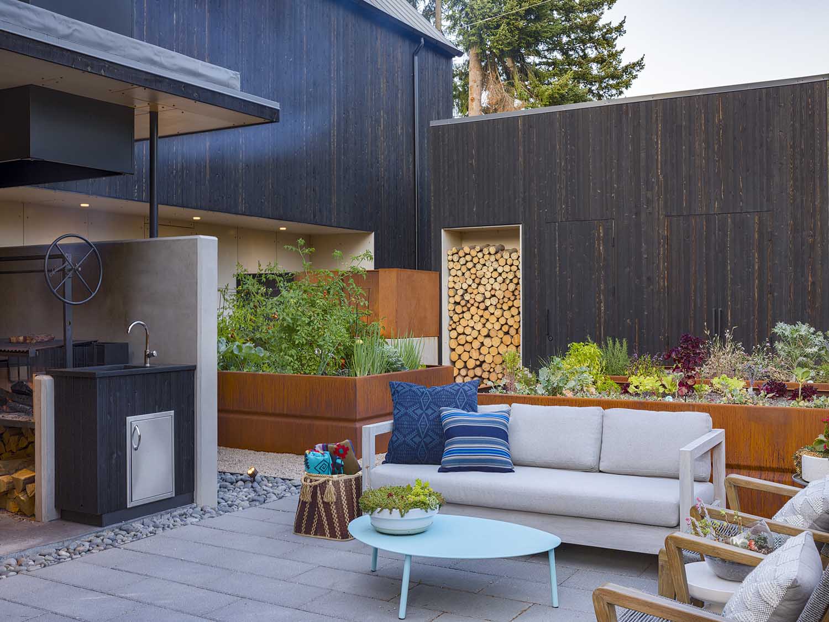
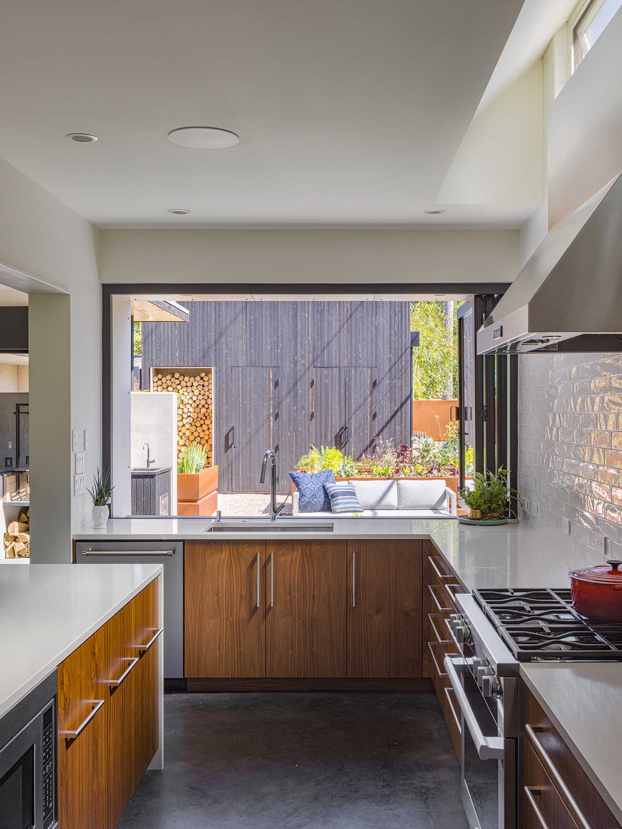
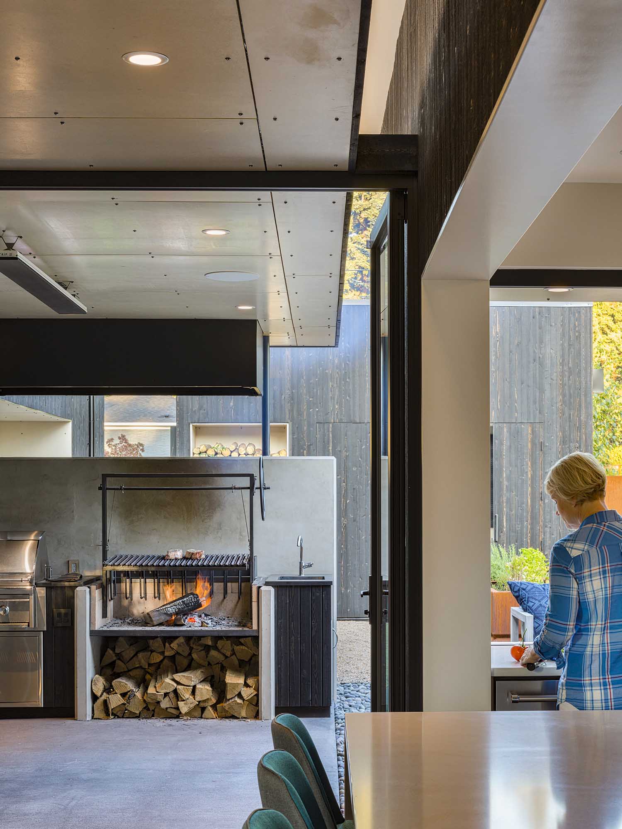
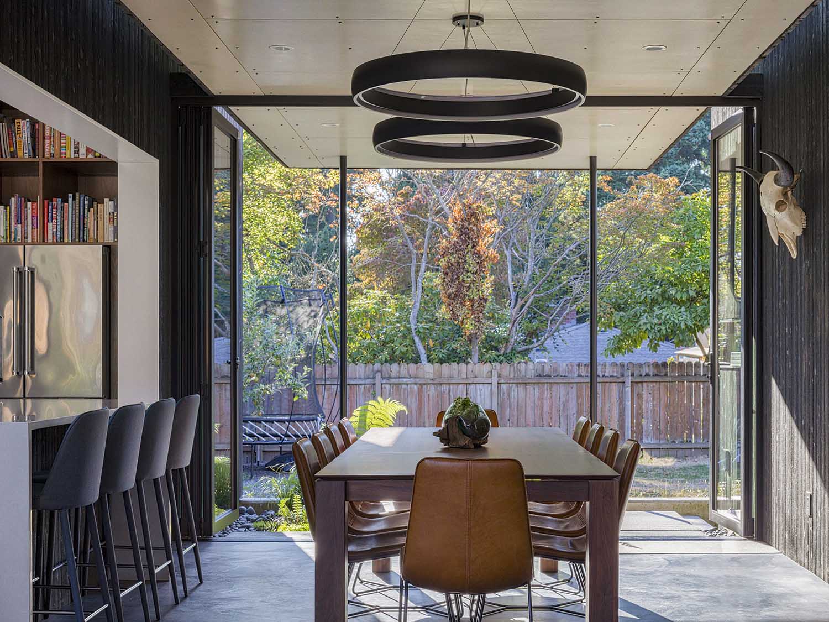
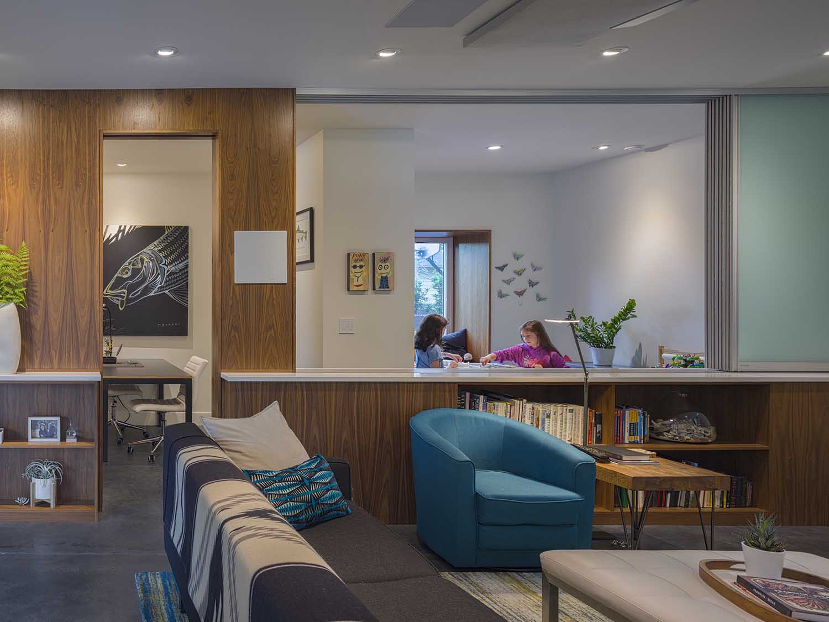

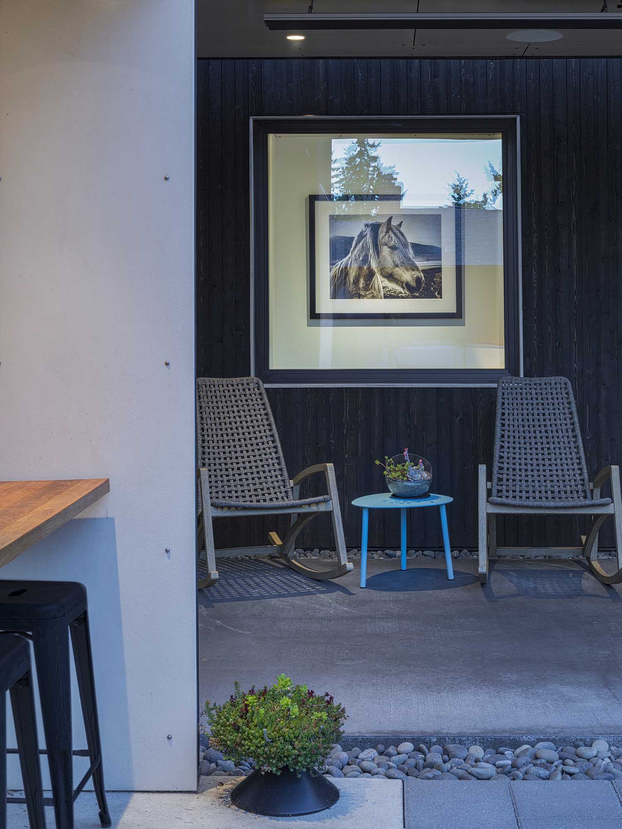
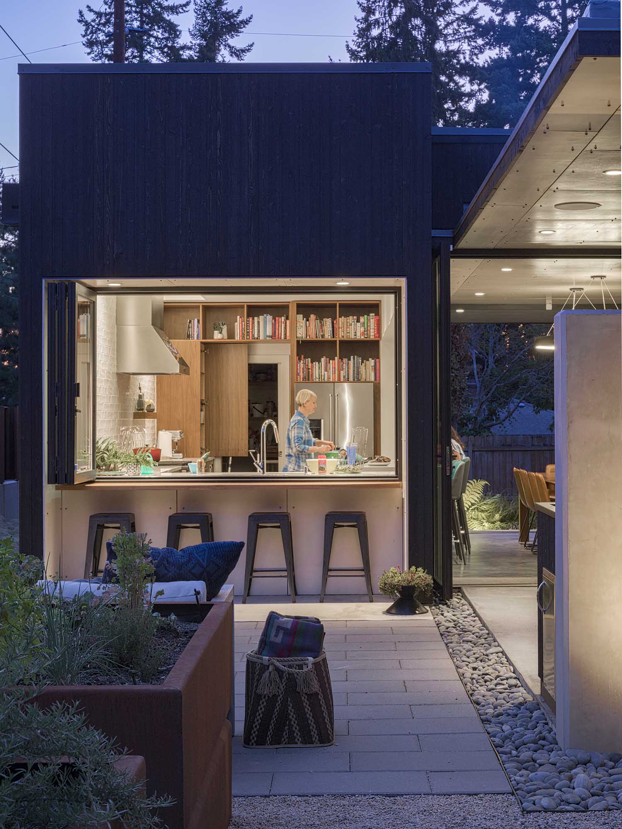
RELATED: FIND MORE IMPRESSIVE PROJECTS FROM THE UNITED STATES
The space between the one-story storage building and the two-story volume is where the home’s entrance is situated. The route eventually leads guests to the front entrance after a number of turns and glimpses of the internal courtyard. With acoustical treatments and a built-in sound system, the family room inside can be used as a theater room to view movies. Dual-purpose rooms are the standard; for example, the guest room doubles as an exercise space, while at another location, a sliding wall system made of walnut and glass opens to reveal two craft spaces. The kitchen and eating area is designed like a pavilion, with lights and connections that are hidden to further the appearance of the roof simply floating above the room. Sliding windows allow access from the kitchen to the own patio with a seating area.
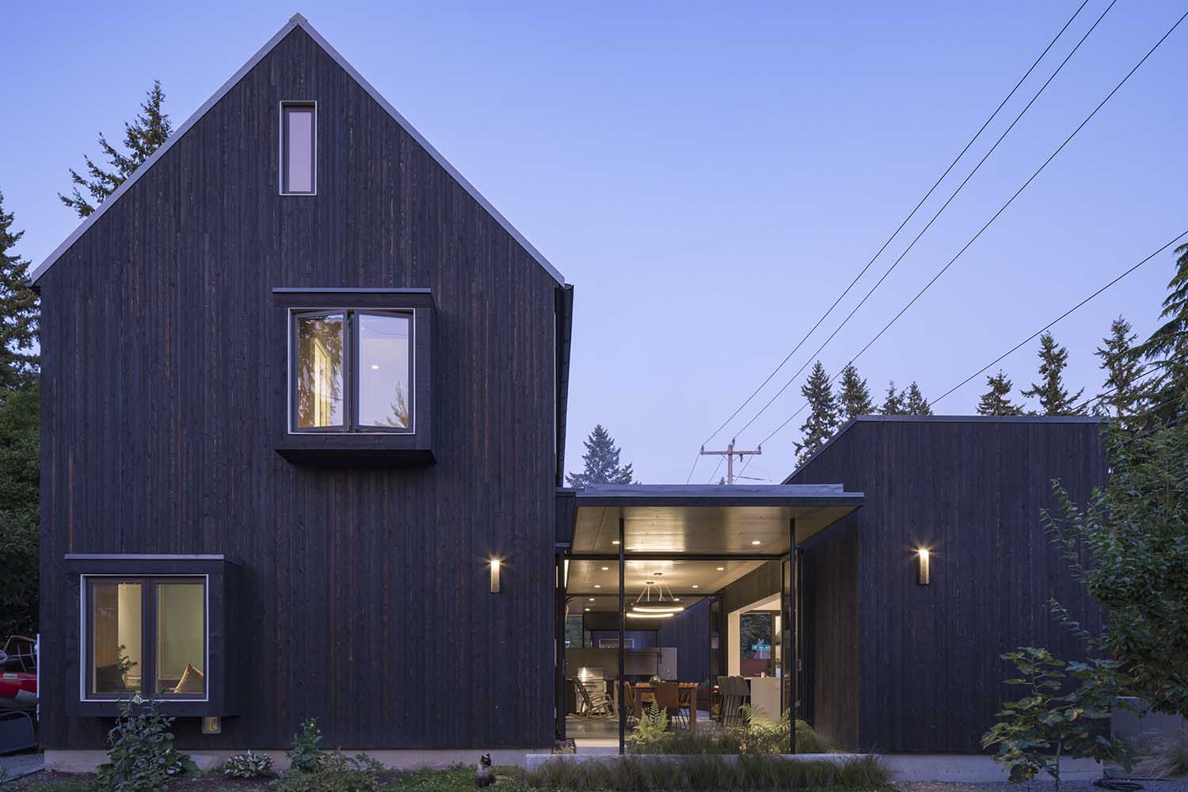
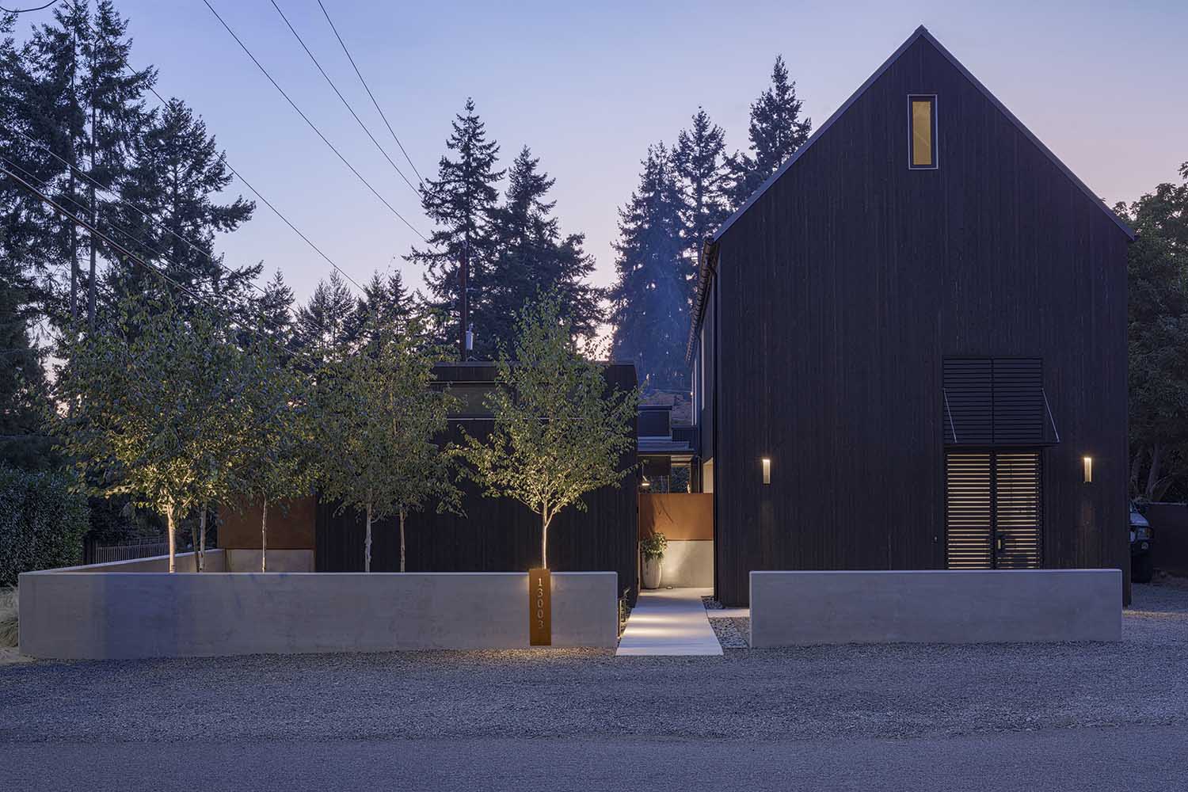
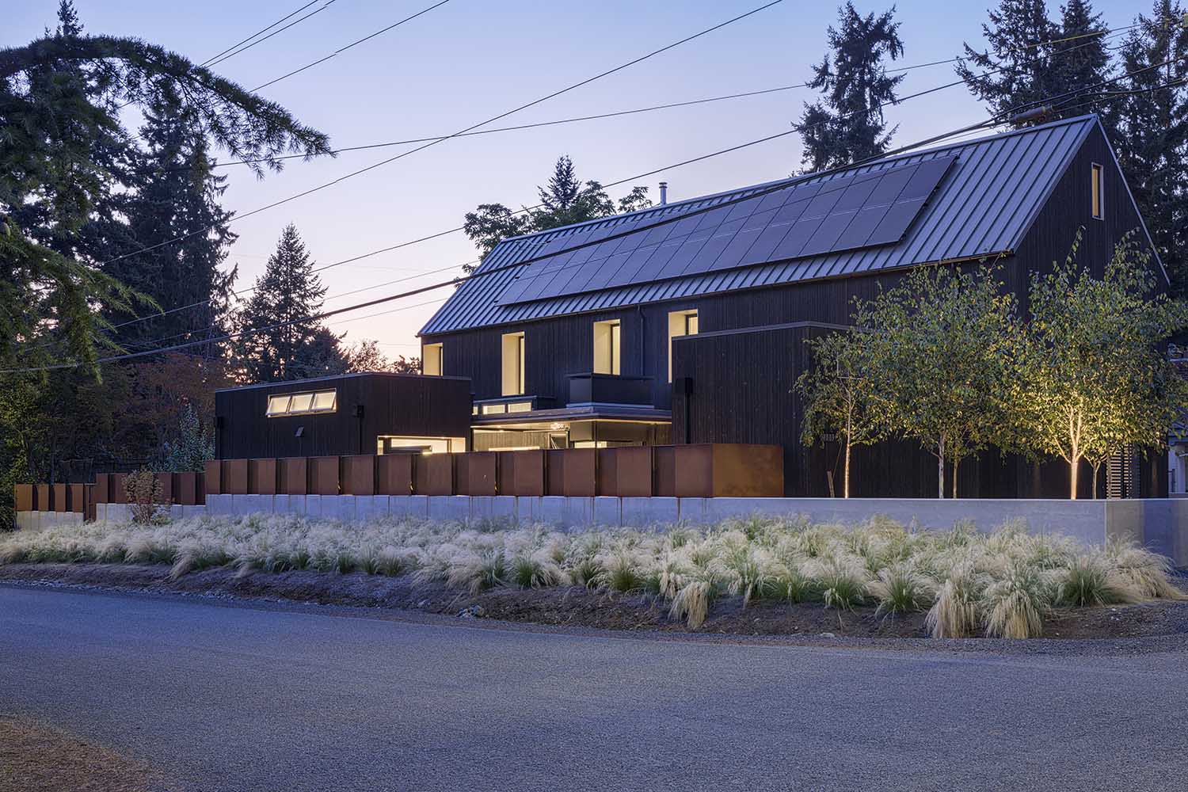
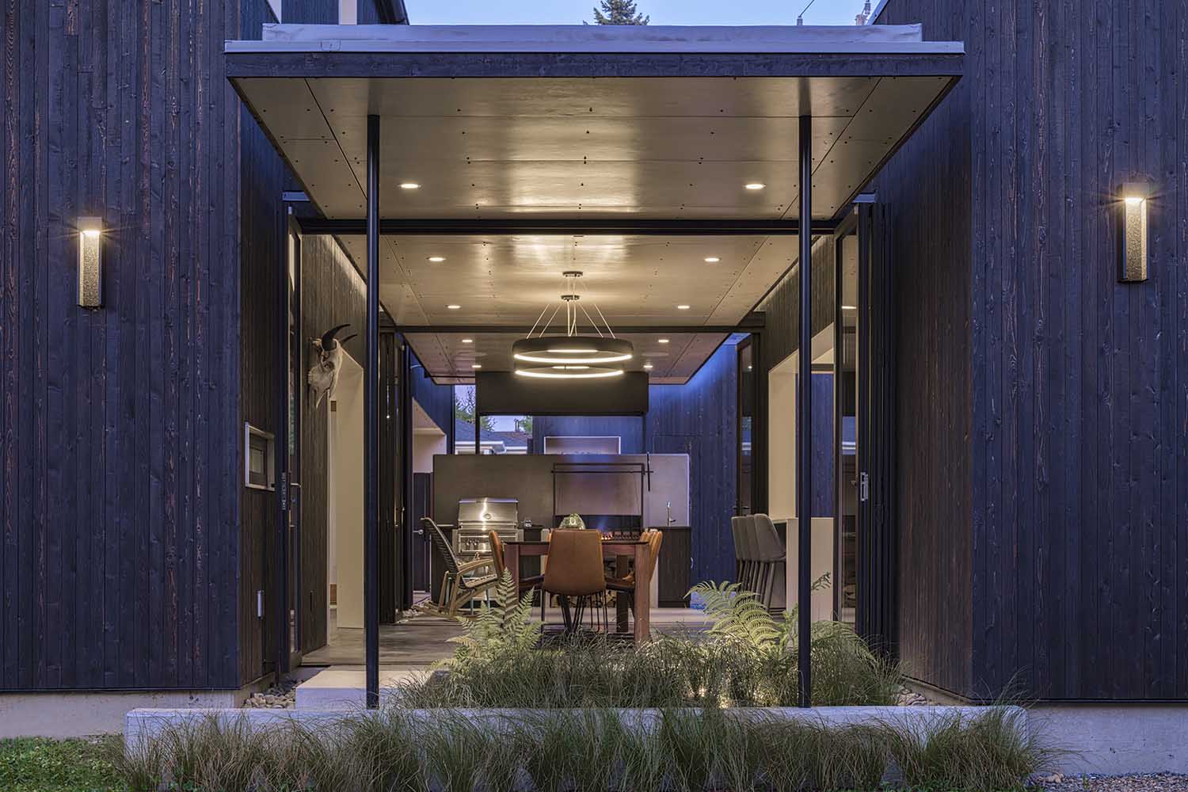
The house is future-proofed with features like wide doorways and a roll-in shower for wheelchair access. Currently being used as a photography studio, an 800-square-foot flex room has the ability to be converted into an accessory dwelling unit (ADU) to generate additional revenue. In order to optimize natural light and reduce energy loss, windows are installed with Low-E glazing, which also makes liberal use of clerestories to assure indirect or diffused light. A 9 kW PV system installed on the roof generates 60% of the home’s electricity. Materials were chosen for their overall minimal impact and enduring durability.
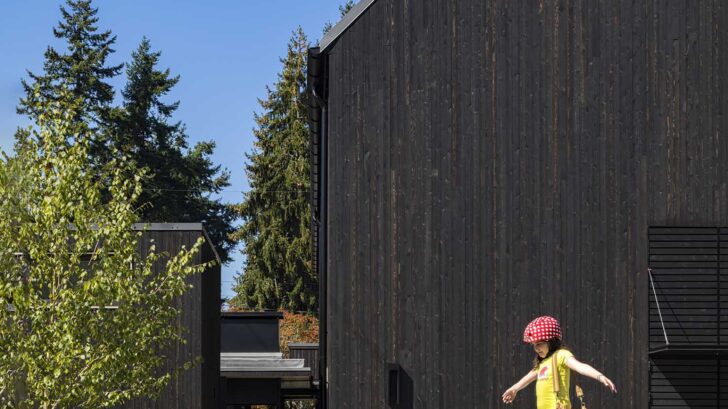
Project team
KO Architecture (Architecture) – www.koarchitecture.com
BTL Engineering (Structural)
Dowl HKM (Survey)
NRC Homes (Contractor)
KO Architecture team
Kevin O’Leary
Beatrice Ottria
Photography by Sozinho Imagery


