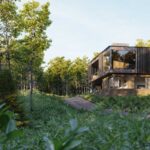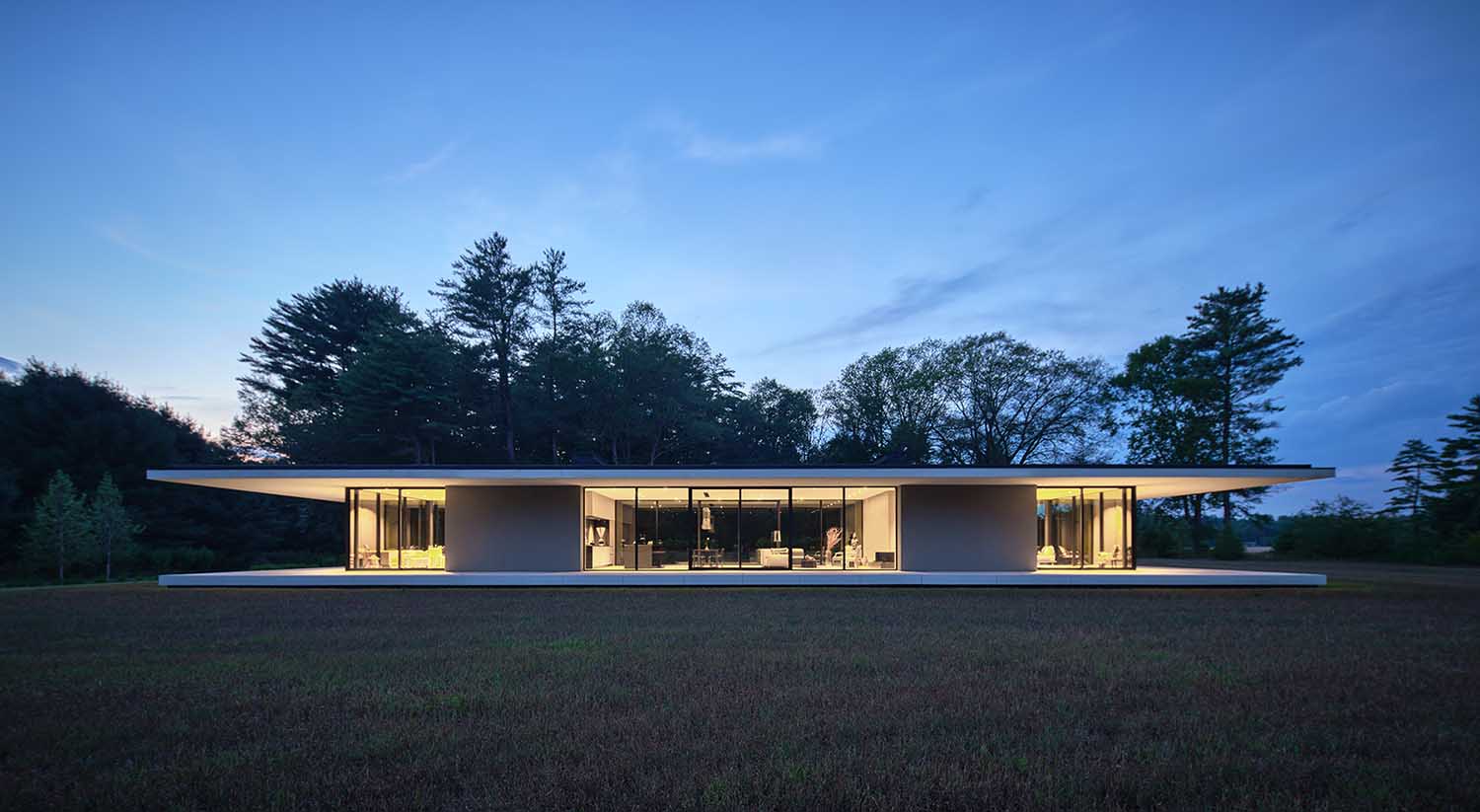
The Specht Architects-designed residence is located in the Massachusetts Berkshires on a 9.75-acre field. a historic mansion that resides on the next site, was designed and built as a glass-framed minimalist residence, a complete contrast to the old opulent and whimsical cluttered home of the owners. The couple made the decision to fill the new house with some of the rare artwork and antiques they had amassed over the years, creating a stunning contrast between the old and new.
The new homeowners had specific goals in mind for their new house. In Mansfield, Massachusetts, they had been residing in a grand, meticulously maintained 18th-century historic mansion on a 40-acre estate. They made the decision to downsize and simplify their lives in order to make a significant shift after retiring. They recruited Specht Architects to create their new contemporary 2,000 square foot home, embracing a minimalist, modern aesthetic. It’s interesting that they made the decision to keep and show off the expensive artwork, antiques, and found artifacts they had gathered over their lives. This posed a particularly difficult architectural task of how to combine two incompatible aesthetics.
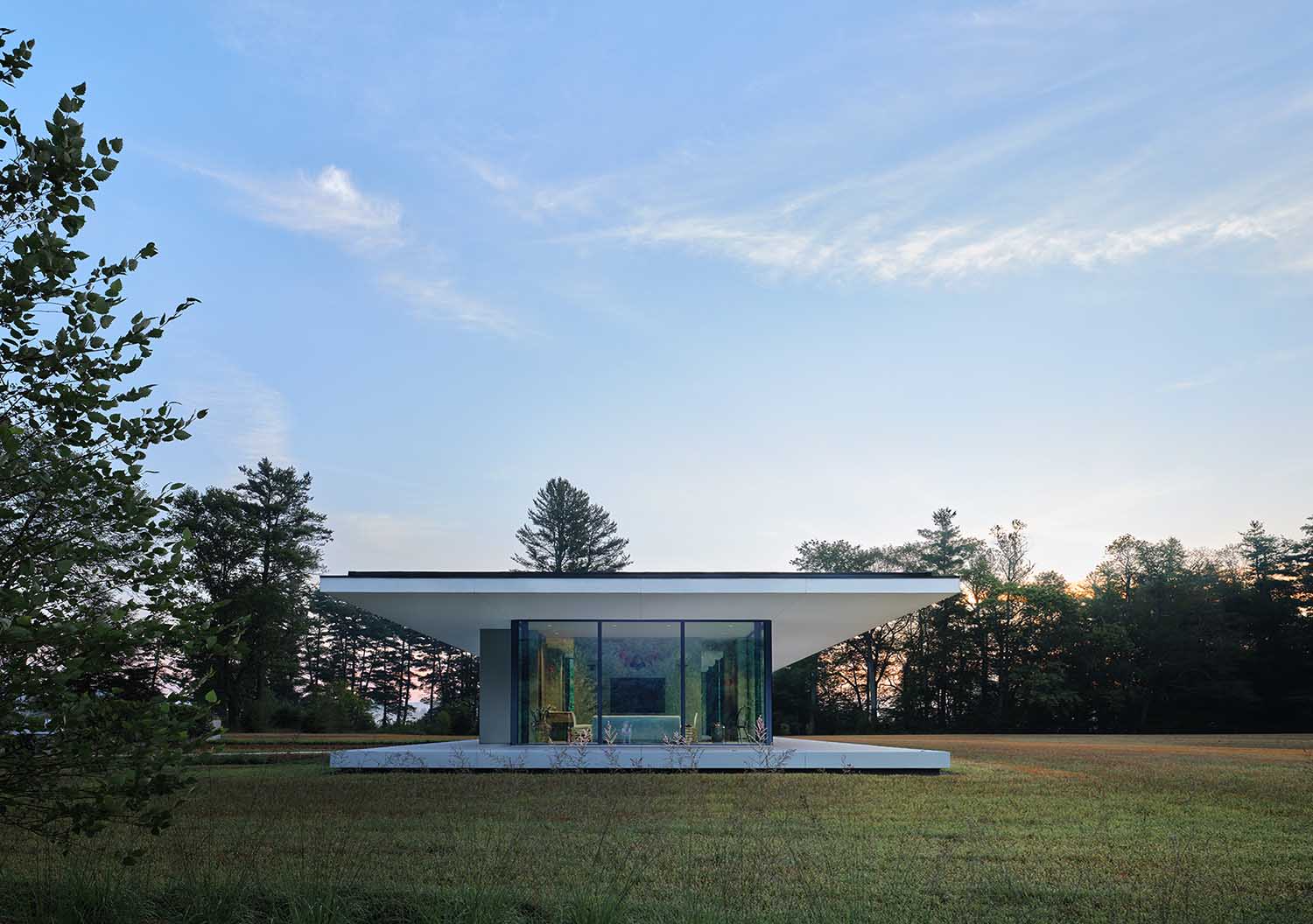
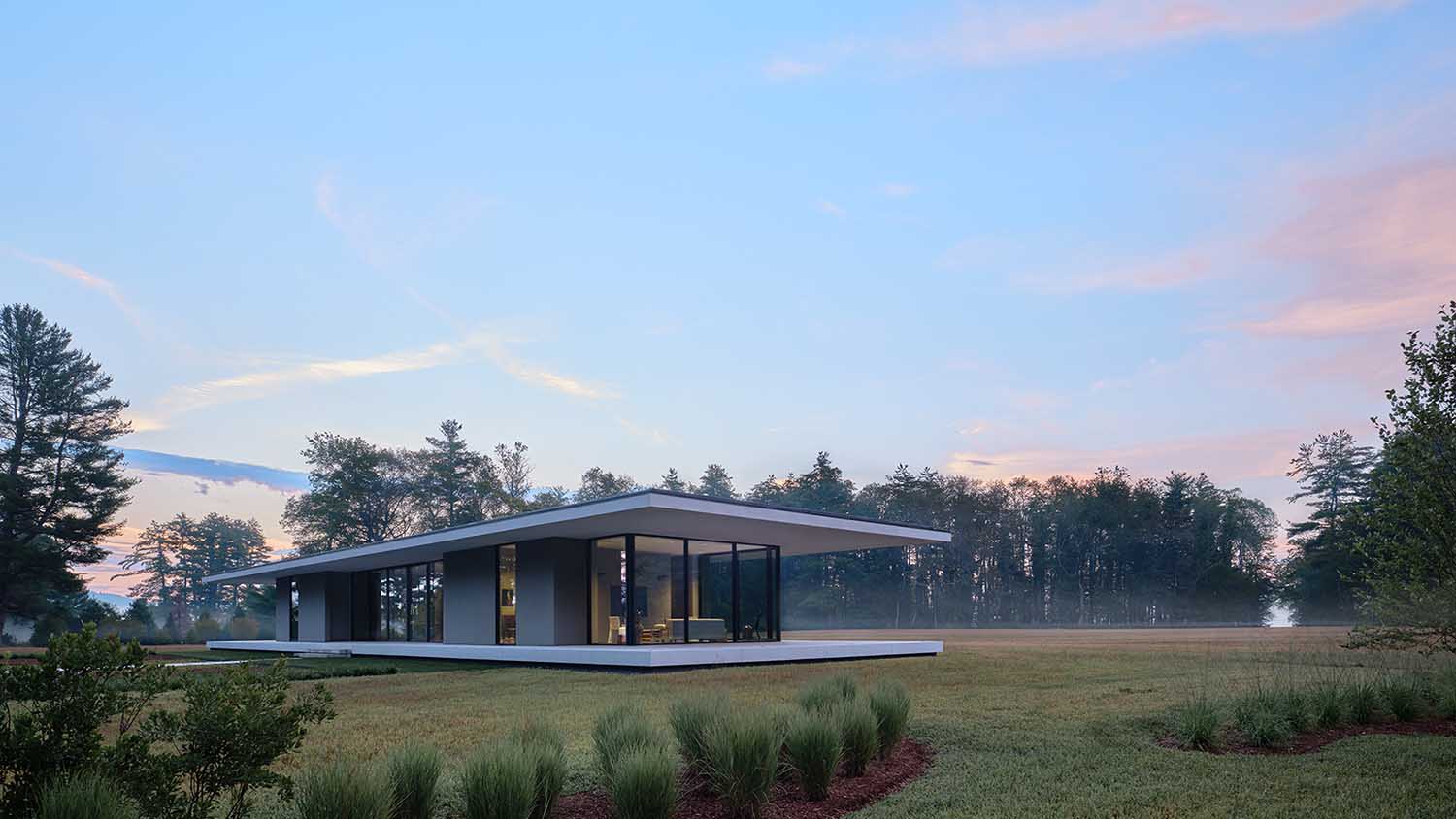
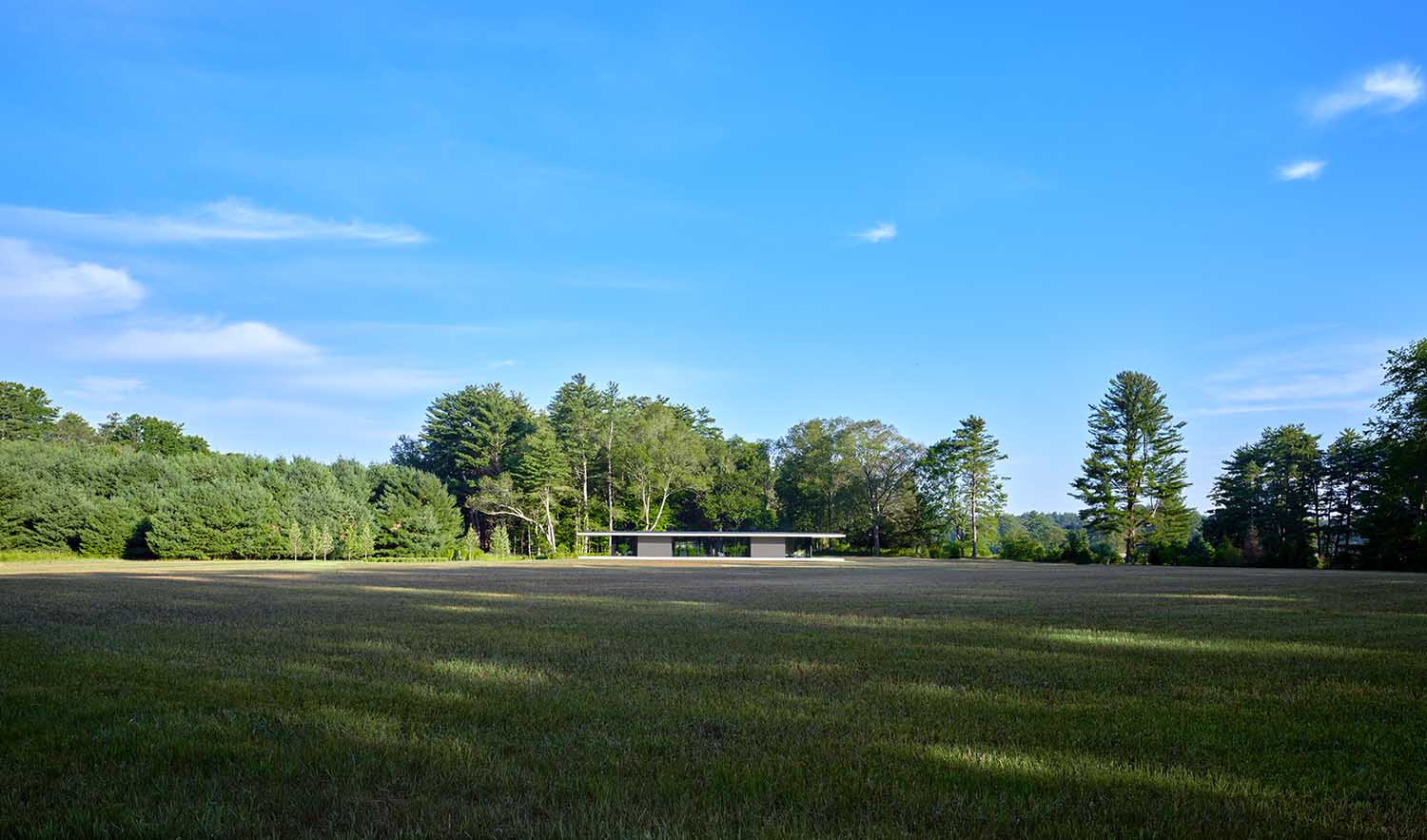
RELATED: FIND MORE IMPRESSIVE PROJECTS FROM THE UNITED STATES
The land site itself was distinctive. They preserved a 9.75 acre piece on which to erect the new house after selling off the most of their original 40 acre estate. The majority of the land was a fallow agricultural plot bordered by massive old-growth trees. The property site was a huge open field that served as Specht Architects’ canvas for all of their ideas.
“The architectural solution started with the approach sequence. From the main road the property is entered through a grove of large trees and after cresting a gentle rise in the land, a pastoral field opens up before you. We decided to make the most of this procession by locating the house at the far end of the field, as distant from the entry as possible. We also created a symmetrical house that is oriented on axis with the entry road, so that as you emerge from the trees you see a perfectly balanced composition before you.”
says Scott Specht, founding principal, Specht Architects.
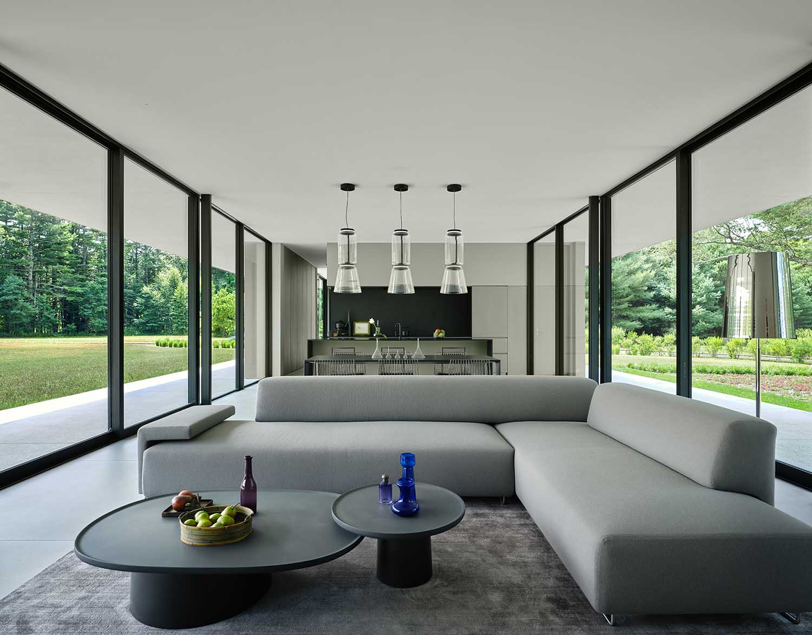
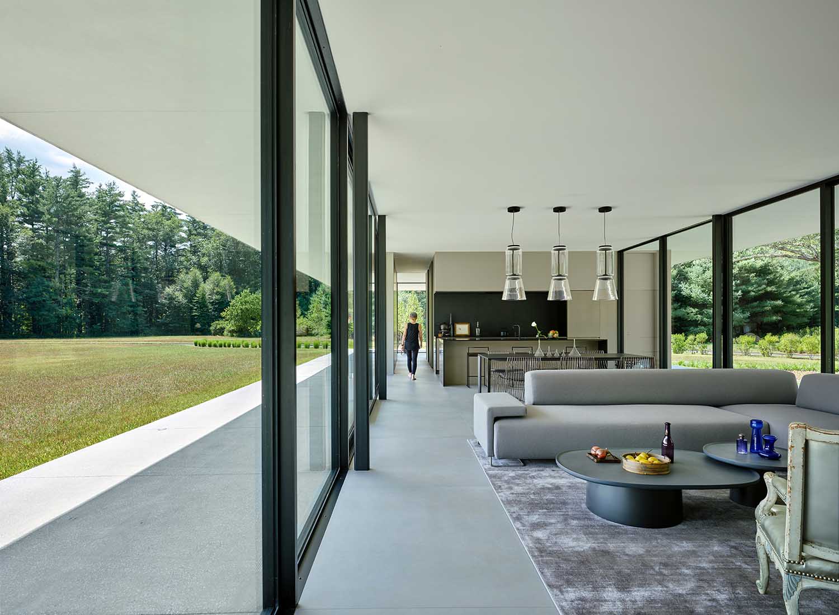
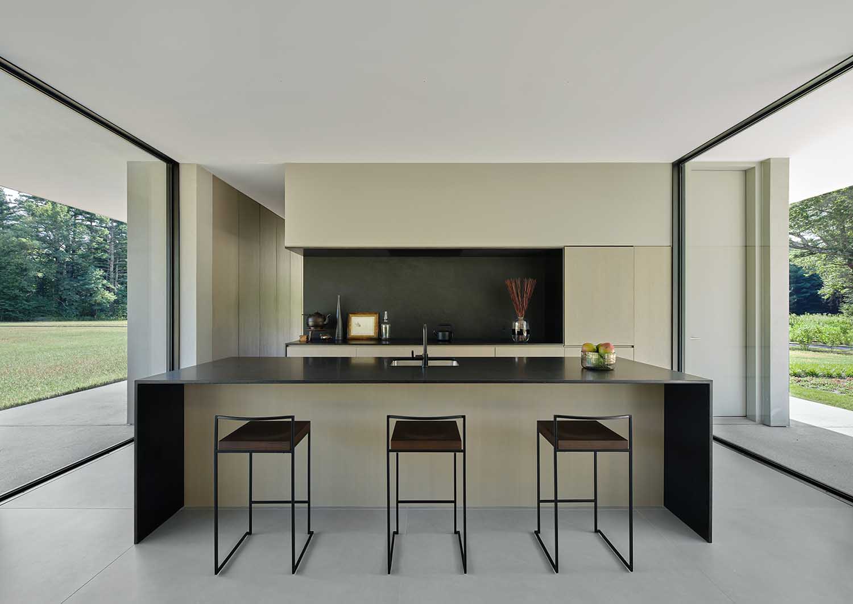
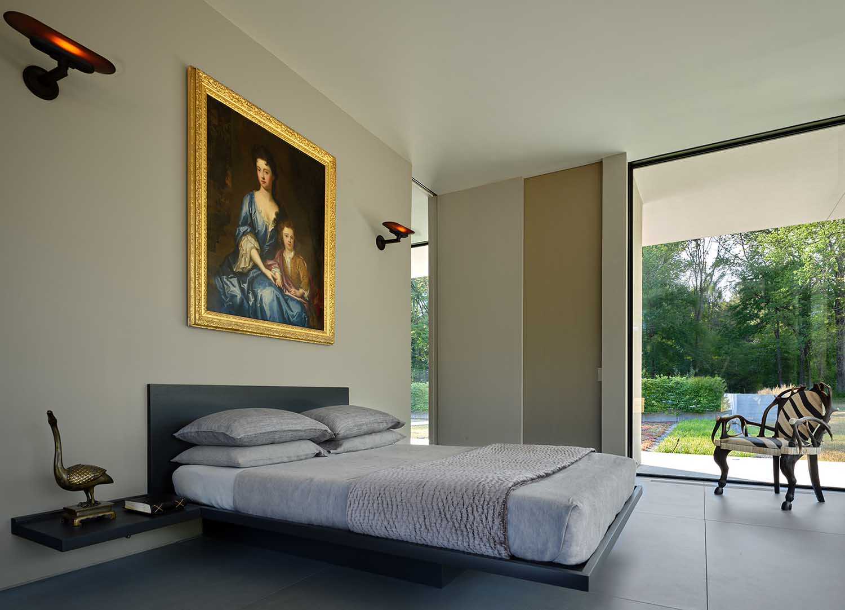
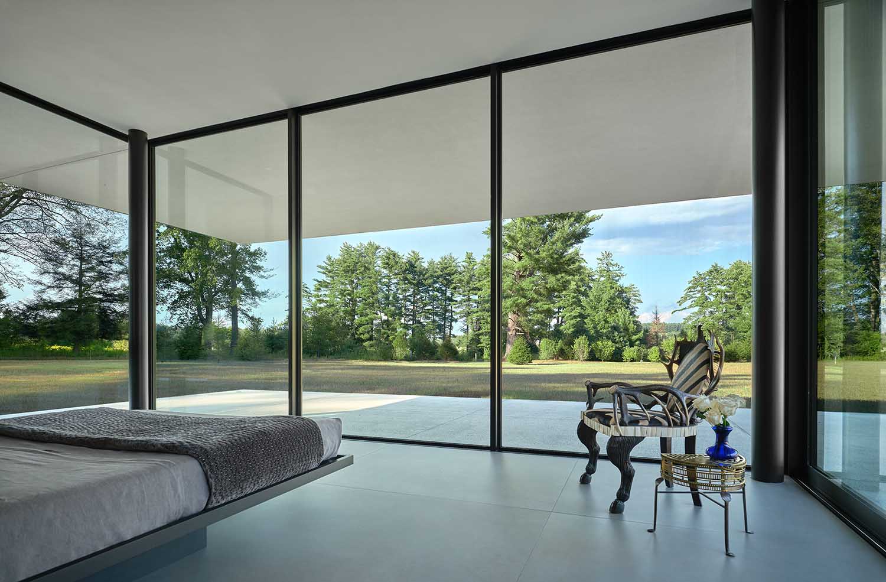
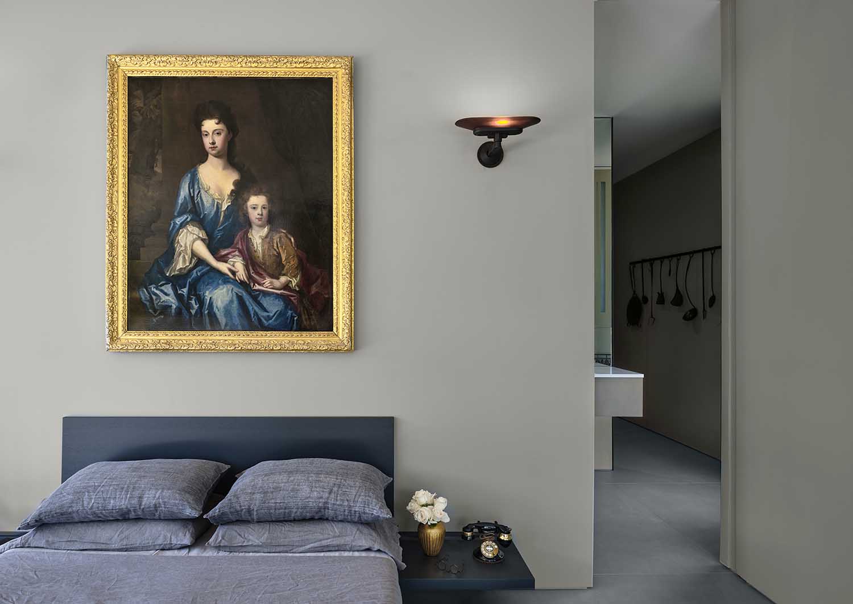
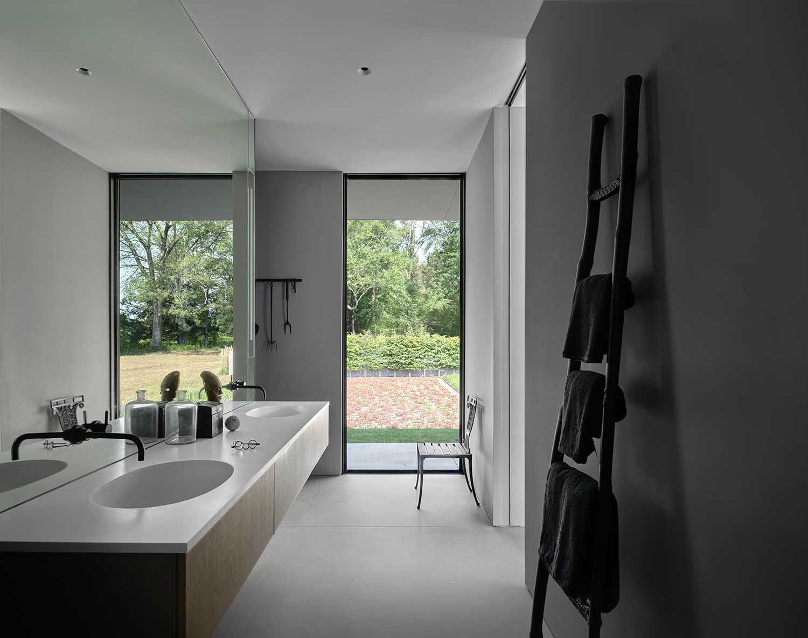
The actual home is a significant departure from the owner’s prior home. It is a thin floating roof that cantilevers 15′ from the outer walls of the 2,000 square foot, one-story, mostly glass pavilion. This reduces the demand for air conditioning and heating by providing protection from the sun and wind. A wraparound porch “floats” over the surroundings while reflecting the roof. The living, dining, and kitchen areas constitute the core of the house, with a bedroom suite on either end, creating a highly open and roomy interior.
“We always questioned ourselves if we were up to the challenge of a new project and a new way of life, especially in our retirement. We evolved and refined our goals, becoming much more minimal — leaving behind all window treatments, privacy, clutter of wall switches and have embraced a new world of induction ovens, Google control lighting, and an app controlled house.”
says homeowner, Patrick Annunziata.
The home serves as a gallery for the owners’ extensive holdings. Large, seamless porcelain wall and floor surfaces, European wood cabinetry throughout, and elegant quartz in the kitchen are among the finishes. Small, high-output recessed LED fixtures that are almost undetectable offer lighting. Light switches, outlets, and other gadgets are hidden to maintain the cleanliness of the room. The stark contrast between this minimalism and the substantial collection of opulent artwork and antiques heightens the otherworldly feel of the home. Several extra items are stored in built-in wall storage, allowing the owners to rotate the collection frequently.

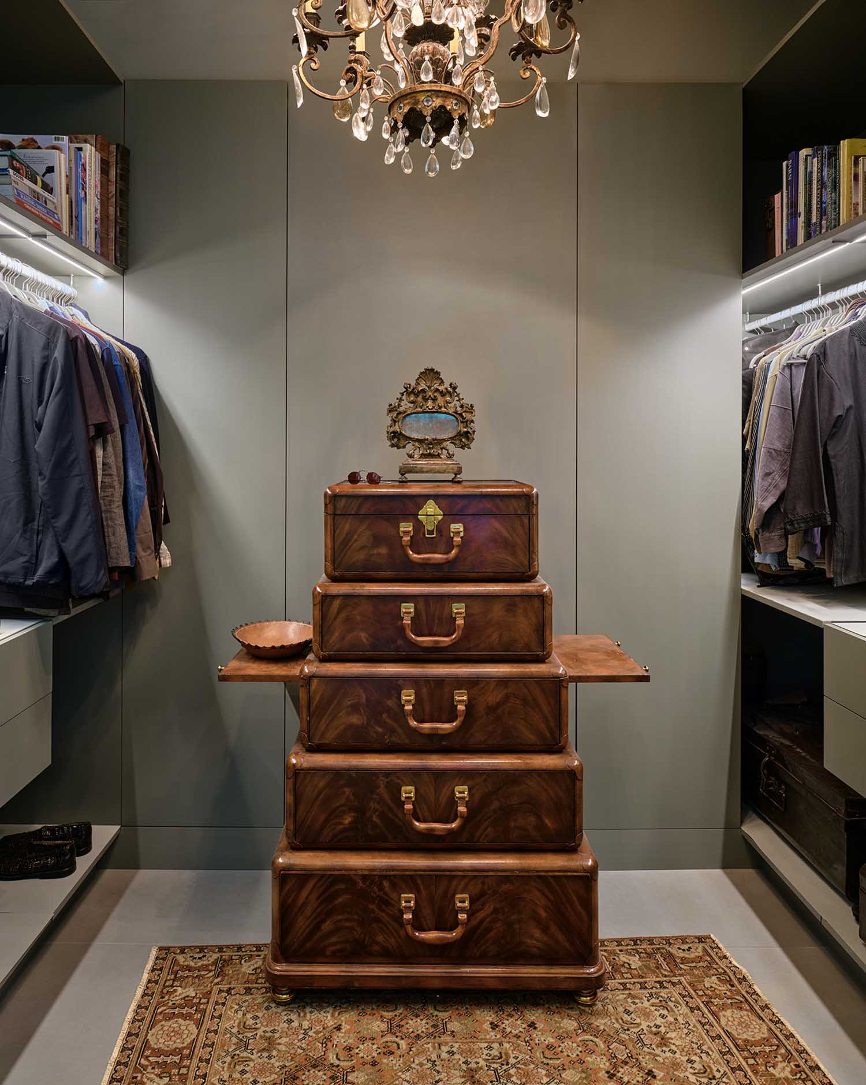
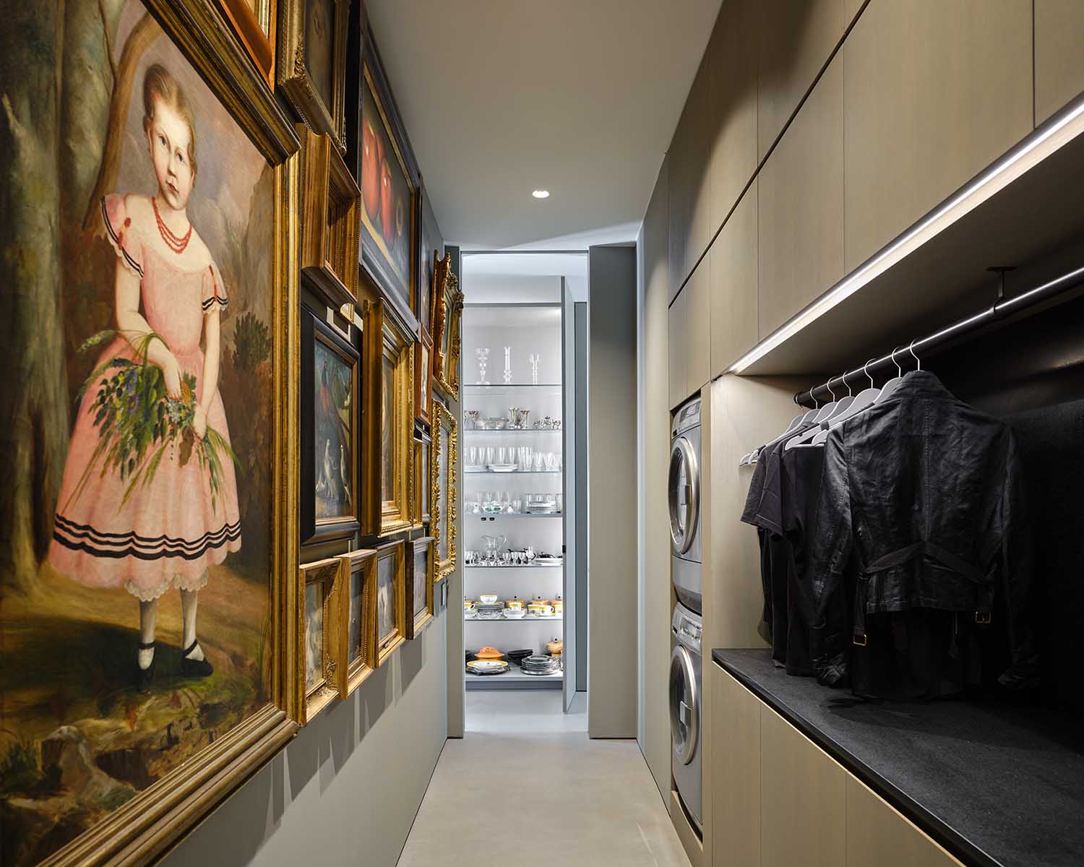
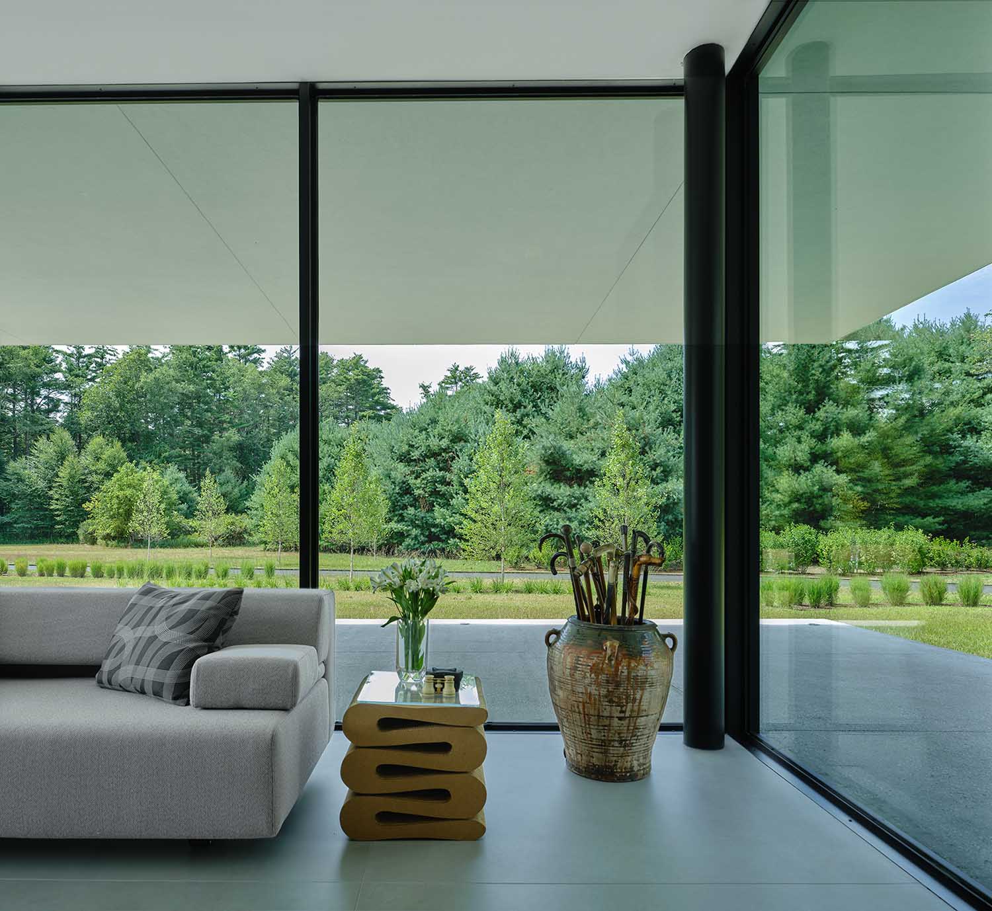
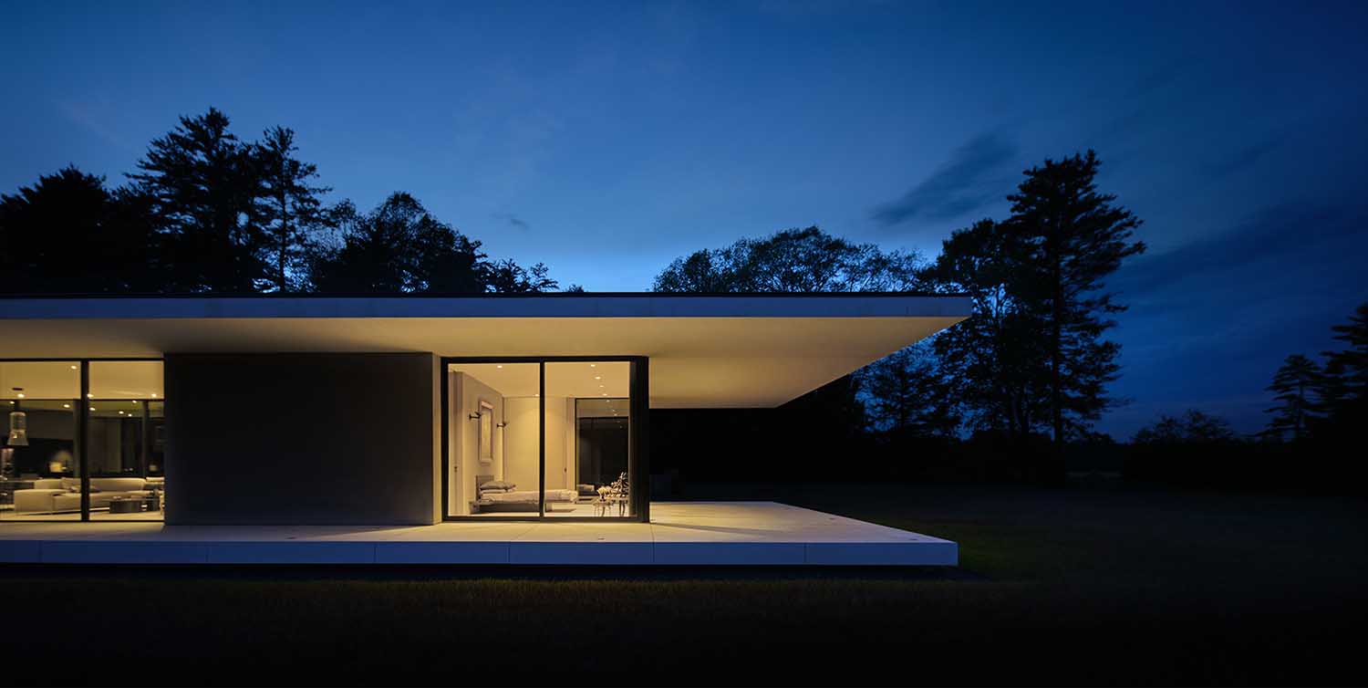
“Scott gave us the suggestions and avenues of how to best utilize the homeowners’ antiques —- such as the 16th and 17th century forged fireside/kitchen tools hanging on the master bathroom wall and the ‘ Pantry Gallery Wall’ of the 17th, 18th, 19th century paintings. He created the corridor closets (behind the 10’ doors) where the overflow of precious personal treasures could be stored on glass shelves with LED lighting, ‘showing off ‘ for all to enjoy. Our minimal modern glass house does not feel minimal, but rather spiritual. The living experience is full and ever changing with the seasons, weather and daily animal activity.”
says Patrick.
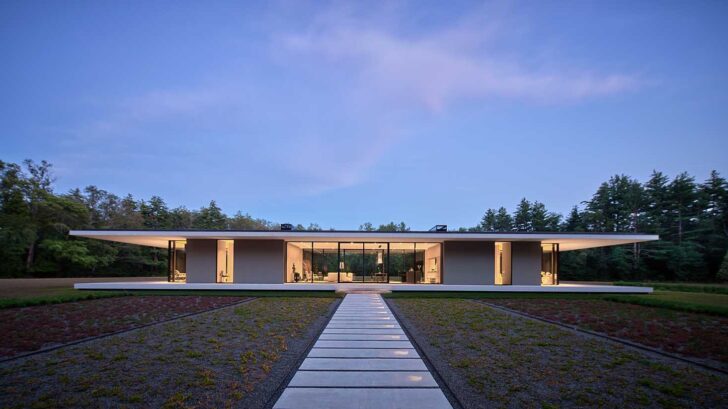
Project information
Architect: Scott Specht, Specht Architects
Photographer: Dror Baldinger
Builder: Greg Wellenkamp, Wellenkamp Build
Find more projects by Specht Architects: spechtarchitects.com



