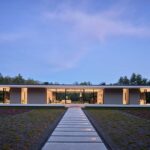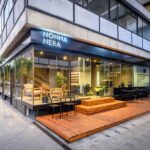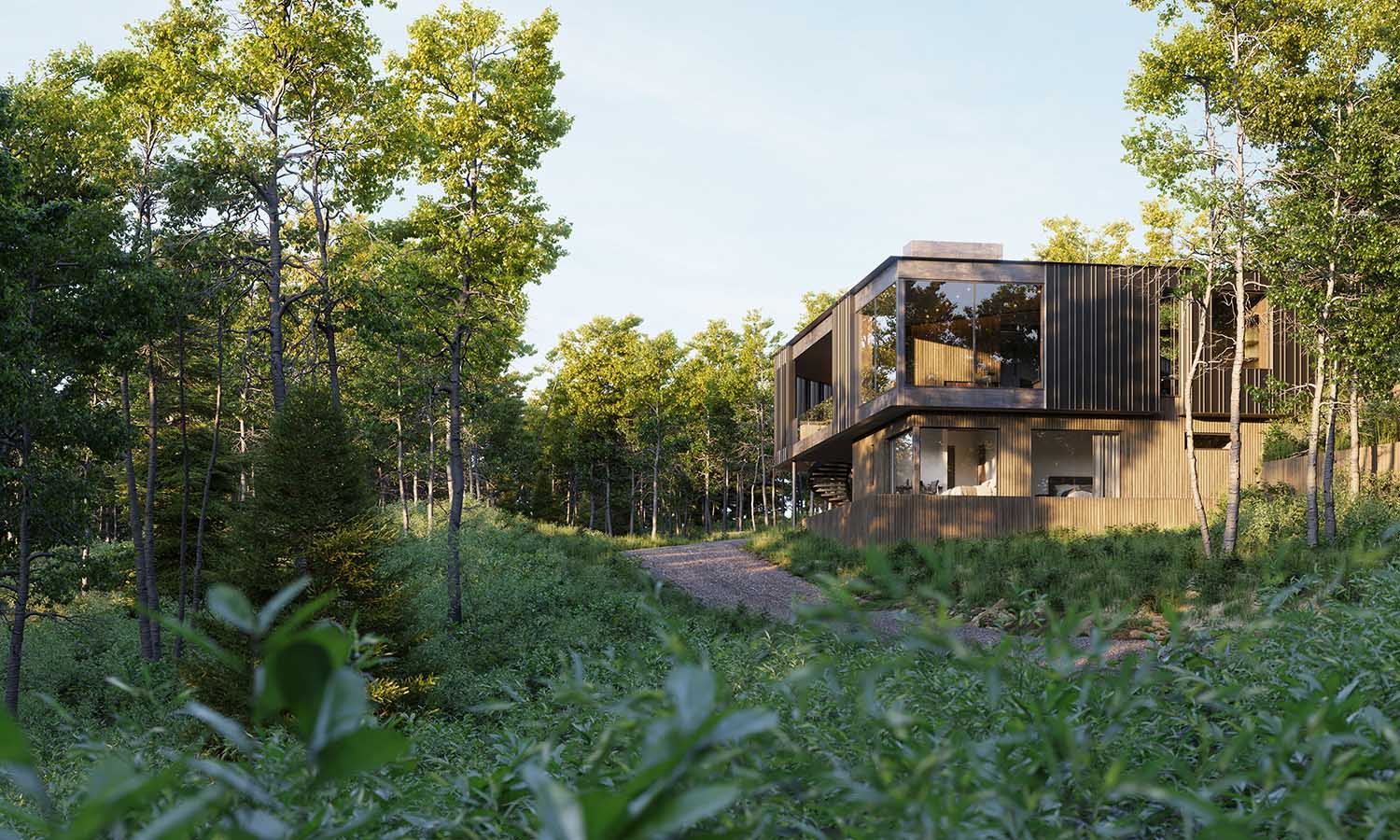
CLB Architects designed the Stonefly Residence, a brand-new home on the boards near Wilson, Wyoming. The Stonefly Residence’s horseshoe-shaped shape embraces the breathtaking environment at the site, which is etched into the steep eastern slope of the Teton Range outside Wilson, Wyoming. The 6,000 square foot home’s monolithic facade, which at first appears to be a collection of metal-clad boxes, eventually blends into the environment and gives way to an organic, lively interior suitable for a busy family.
The building is composed of several porous volumes that serve as a guide for the resident as they ascend the stairs and a filter for the forest as it filters down to meet them in a spacious entry courtyard on the second level. The outdoor living area, which embodies the idea of “prospect and refuge,” nestles into the site, allowing the spring water to pool in the middle of the area and frames stunning views of the Snake River and the mountains to the east. Undulating wood-lined walls and a conversation pit encircling a suspended fireplace reinforce the human scale while offering plenty of room for year-round gathering. The wavy ceiling plane connects the north and south-split interior spaces while echoing the floor’s sweeping radius.
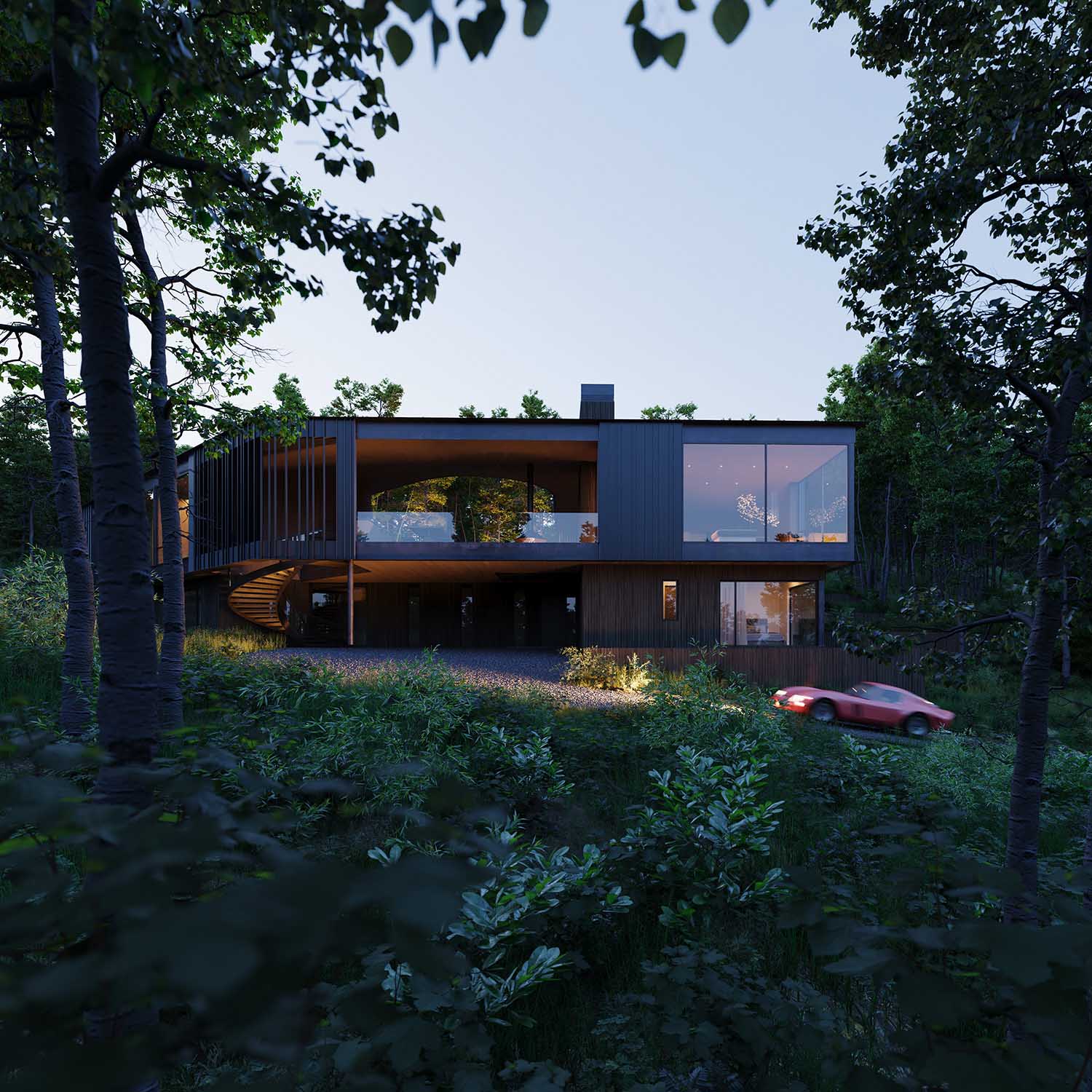

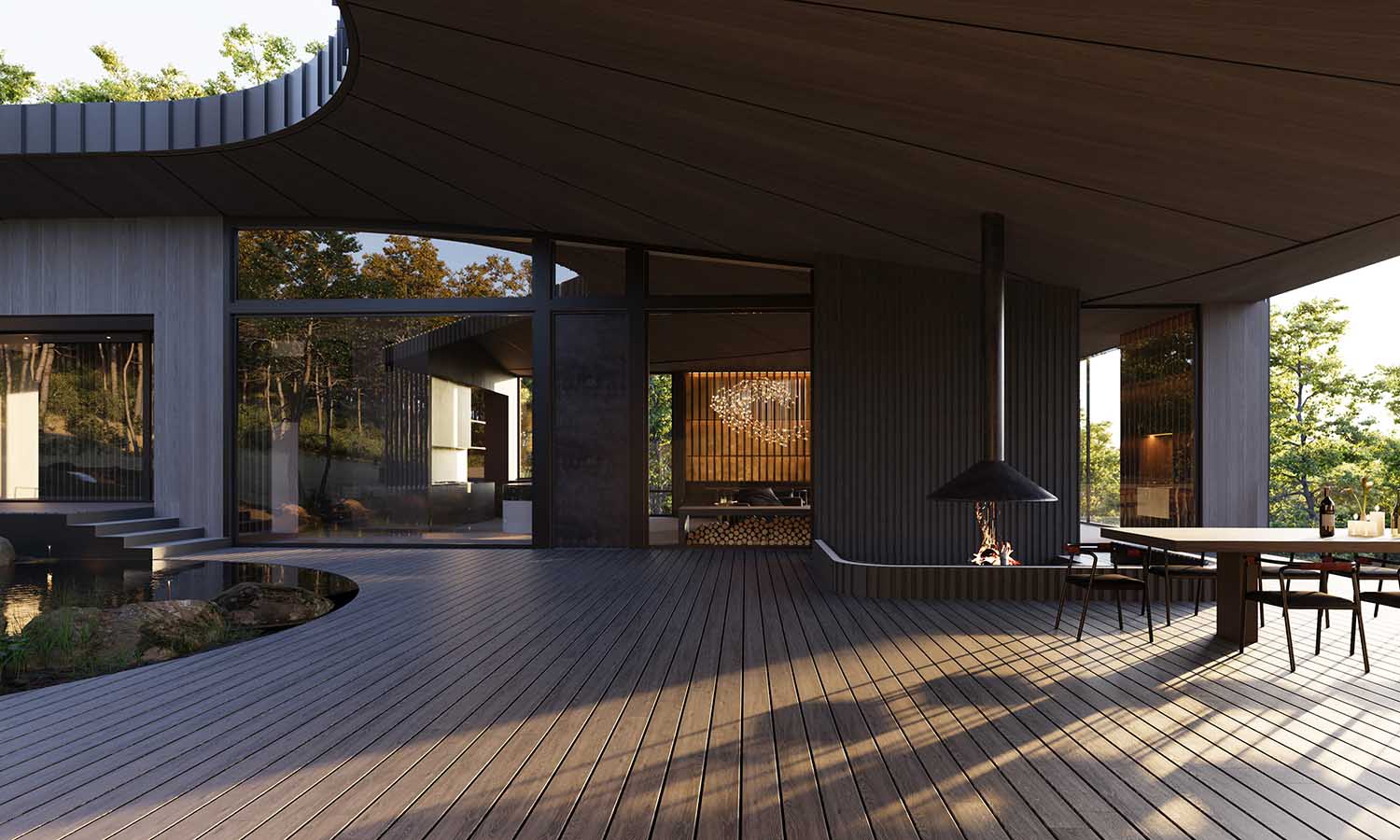
RELATED: FIND MORE IMPRESSIVE PROJECTS FROM THE UNITED STATES

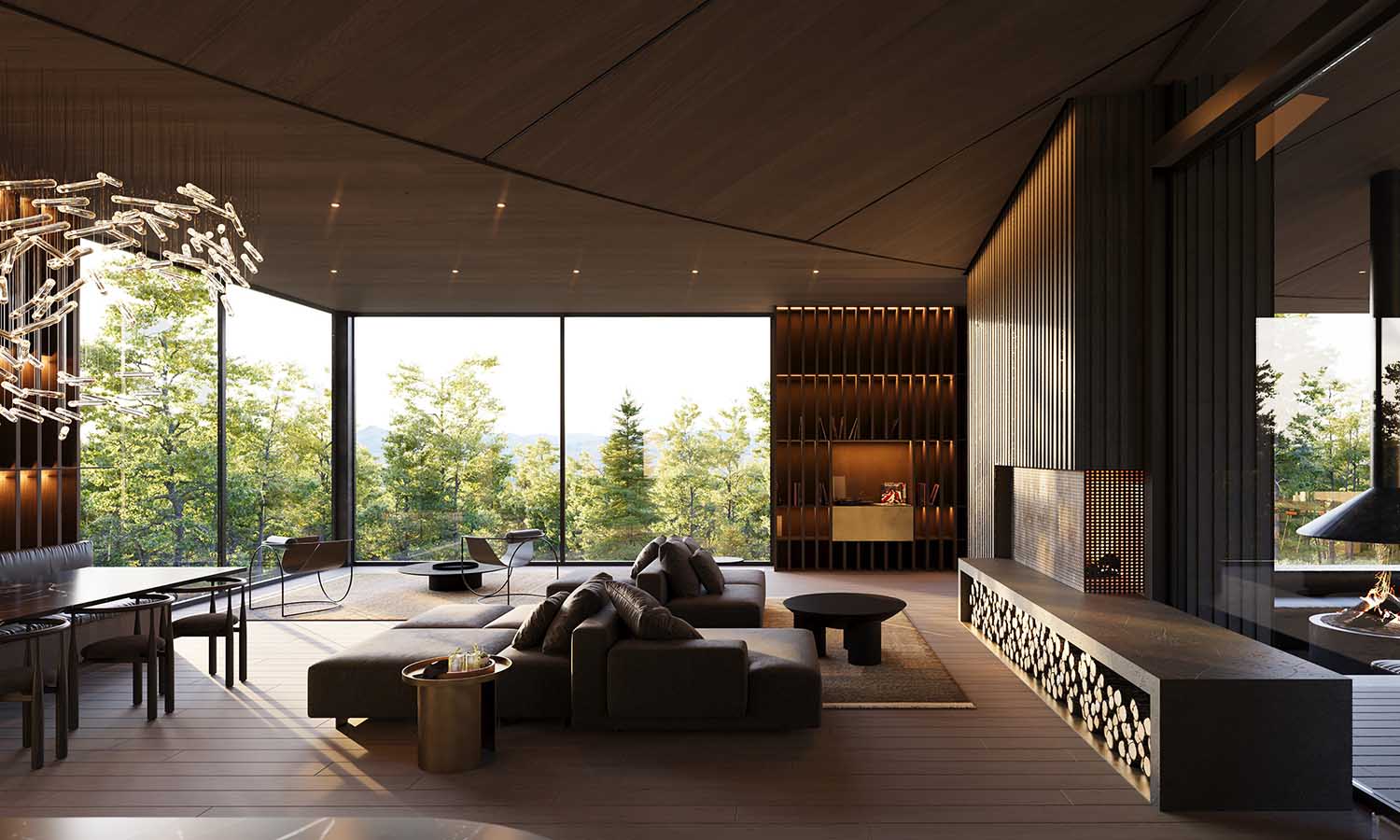
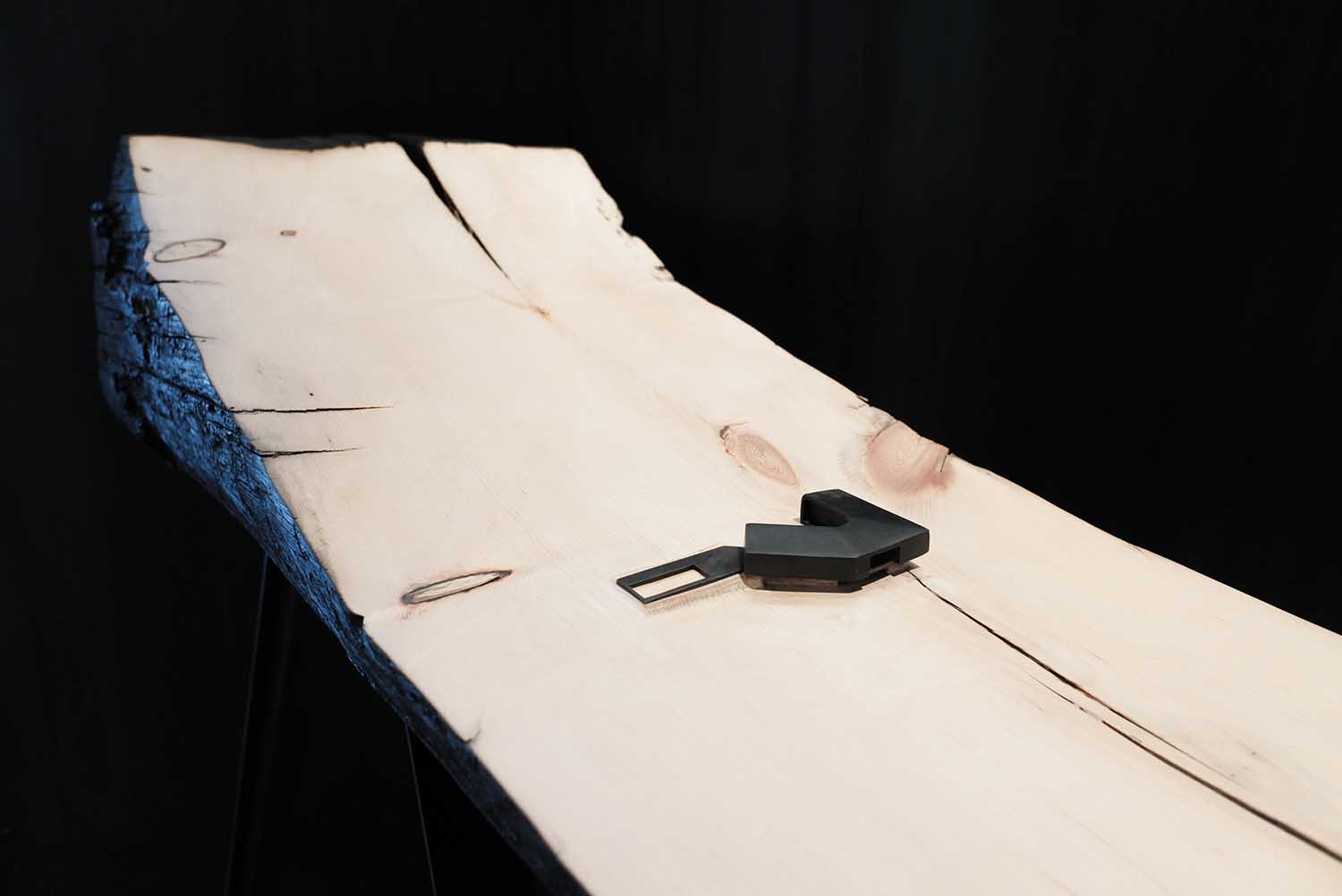
The second floor, which is to the north, houses the homeowners’ own compact apartment and has a living room, dining room, kitchen, and primary bedroom with bathroom. On the basement floor, there are three further bedrooms, each with an en suite bathroom. The second floor, which is to the south, has a spa, an entertainment area, a library, a gym, and an outdoor pool that hugs the rocky slope. When viewed from the outside, strong materials like concrete and blackened steel are rendered naturally. Once inside, warm wood and glass take their place. The homeowner’s vast record collection is housed in built-in shelving that lines the walls of the main living area and the kitchen, which is made of wood millwork with blackened steel edges. Floor to ceiling windows place the space among the Aspen treetops, and a massive fireplace draws the bottom level’s concrete through the inside as a chimney to concentrate family and friend get-togethers for years to come.
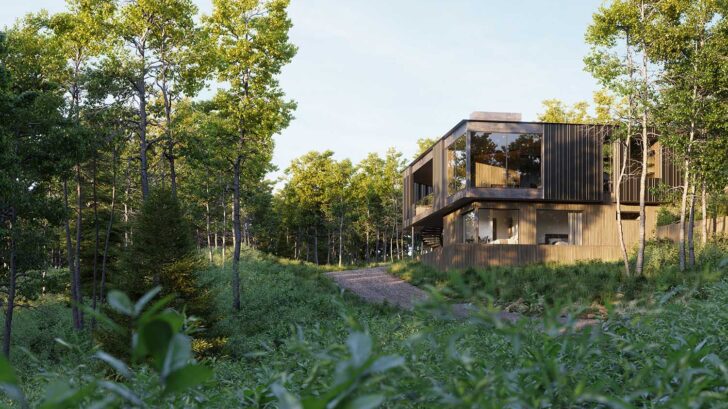
Project Team
Architecture and Interiors: CLB Architects
Renderings: Notion Workshop
Find more projects by CLB Architects: clbarchitects.com


