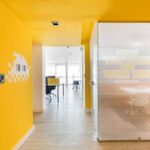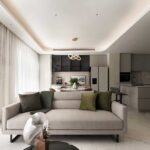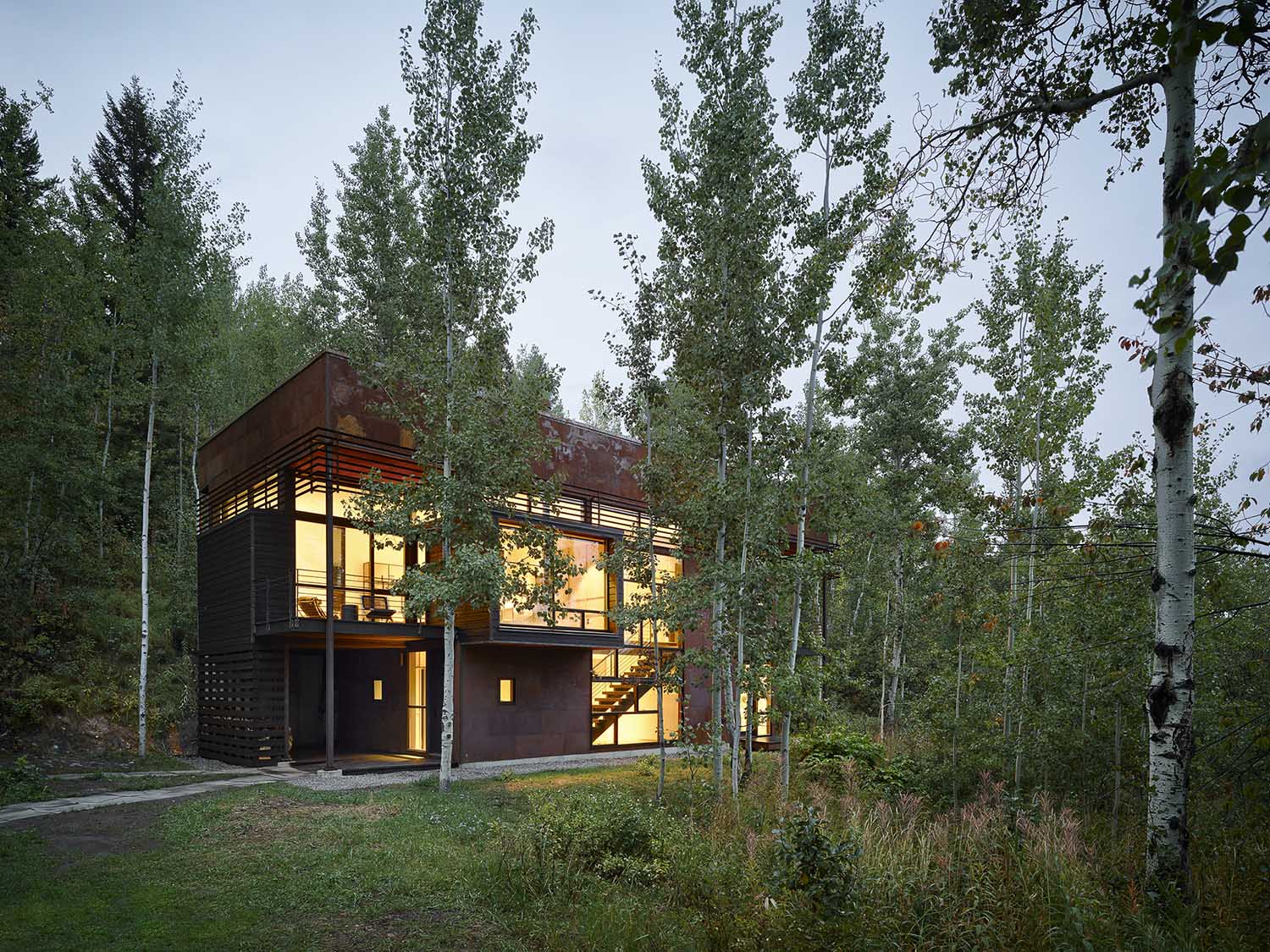
CLB Architects have recently completed their latest renovation project in in Jackson, Wyoming – Paintbrush Residence. The Paintbrush Residence is a tribute to the longevity of thoughtful design, evolving as purposefully as the forest that surrounds it. The treehouse-like structure, which is located outside of Jackson, Wyoming, reorients its occupants to their position in nature and fosters a tighter, more personal cohabitation. The house has been lovingly built and rebuilt over the past two decades under CLB’s care in a sequence of elegant incarnations that accommodate the site’s changing tenants. The 2,400 square foot home, which CLB first finished in 2003, juggles space and financial restrictions on a gorgeous location with a tiny buildable area. The owner’s desire for a residence that would fully immerse its resident in nature inspired the most recent restorations, which lacked the lightness and permeability of the cabin that had stood on the property and was built in the 1970s. The goal of CLB was to create a building that would rest gently and alter softly over time, an organic item within the landscape. This was accomplished through rearticulating vernacular shapes using modular components and machined detailing as well as slow-weathering materials like oxidized steel and wood.
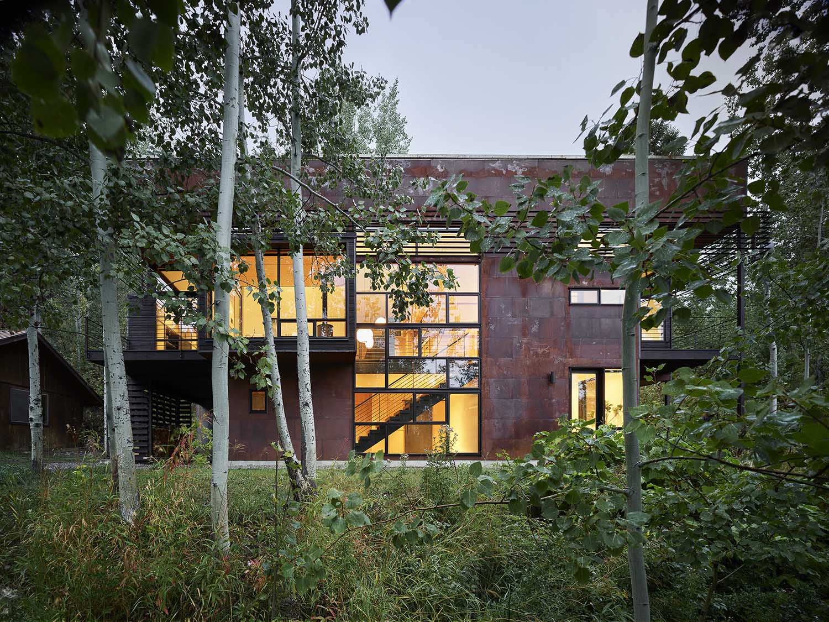
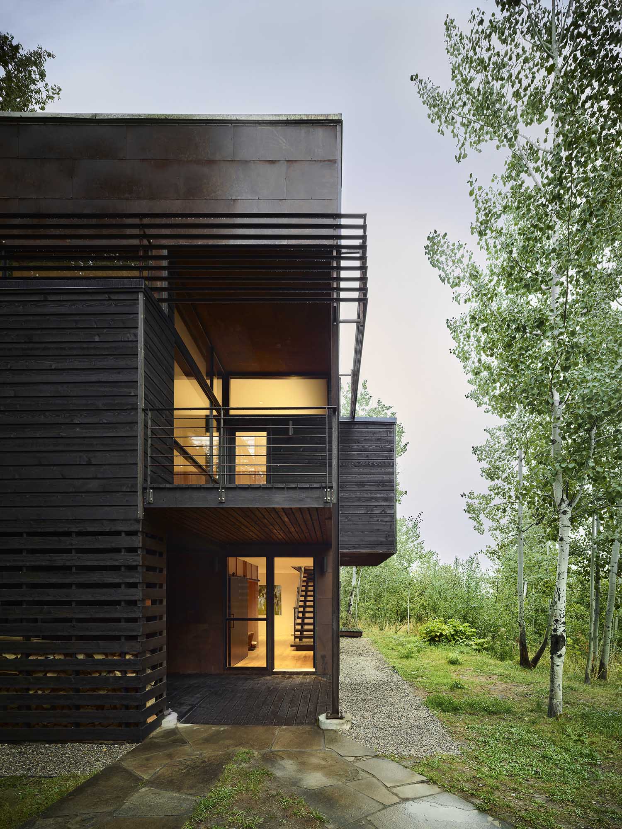
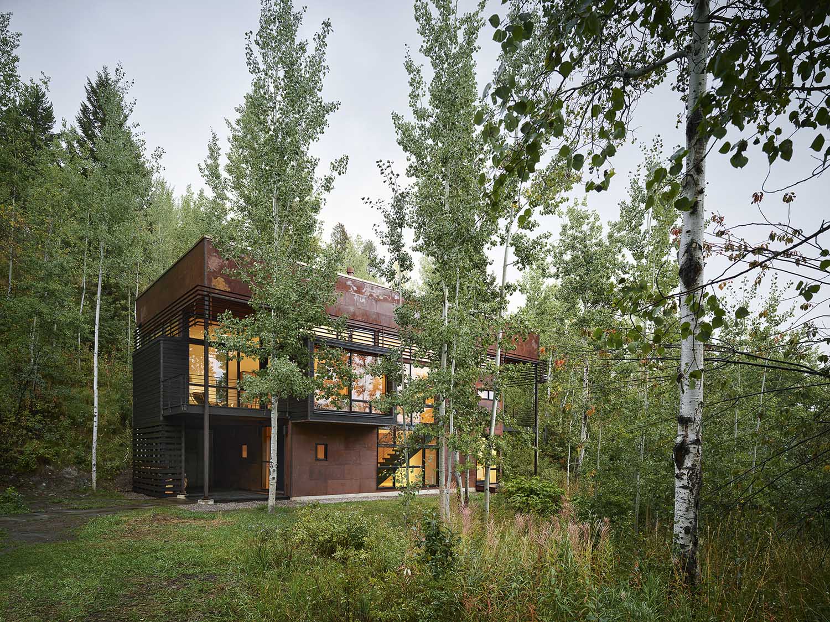
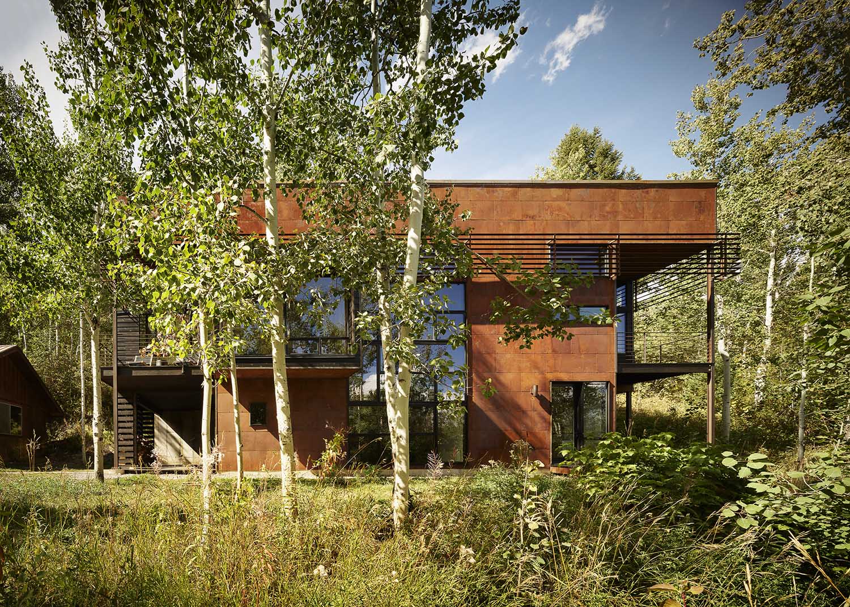
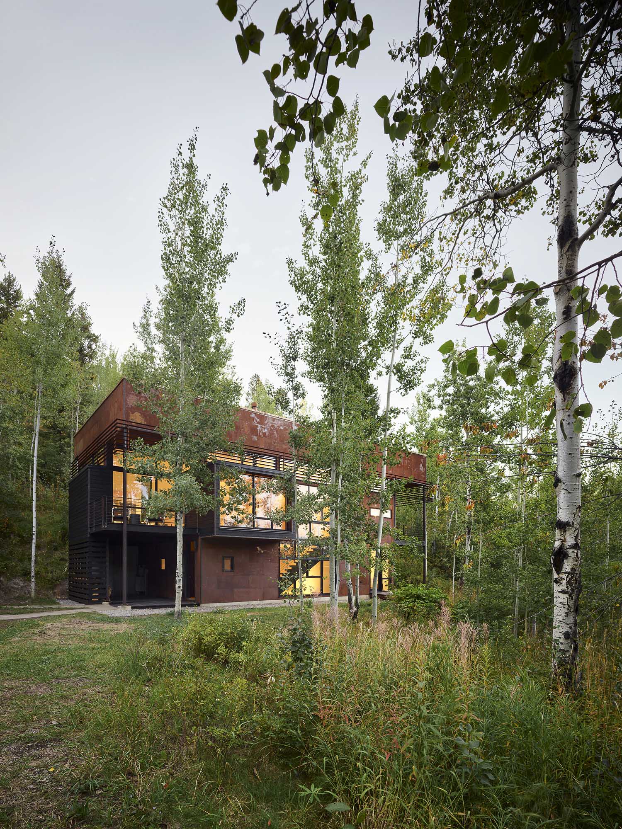
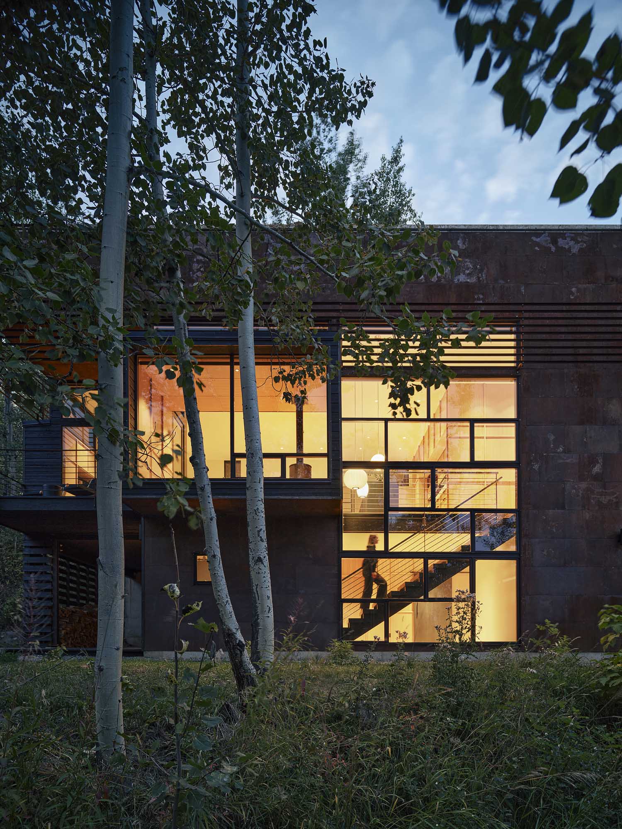
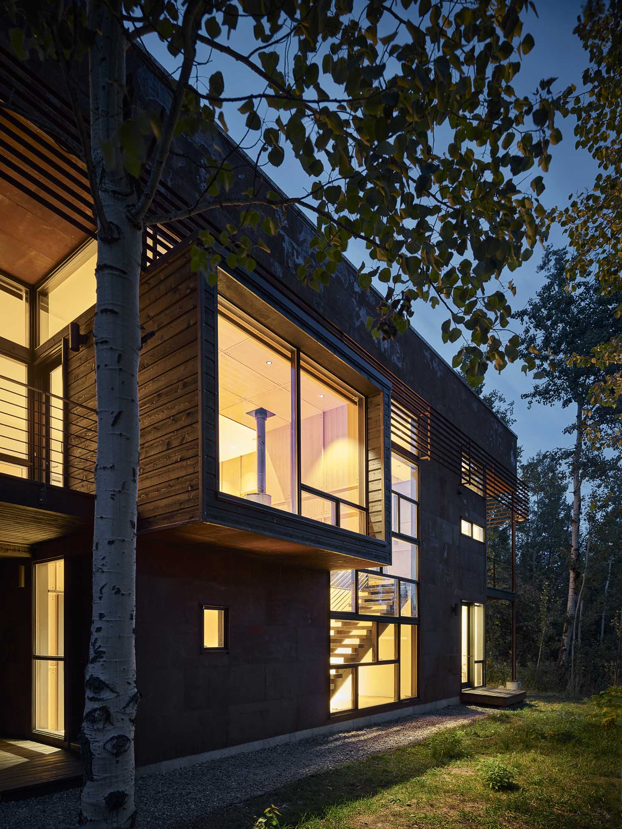
The layout of the home reverses the typical links between the public and private spaces by placing the kitchen, master bedroom, and living room on the top floor, tucked beneath an Aspen canopy. When the person eventually “emerges” into the trees at the top of the steps, the spacious and light-filled volume is powerfully exposed. The immersion is further enhanced by a cantilevered, cedar-clad projection from the second floor, which enables day-to-day activities to coexist with broad vistas of the outside. The high ceilings are separated from the outer walls by a continuous strip of glass clerestories, which also let light into the room. A guest bedroom and entryway on the lower level are on the hillside and are illuminated by the large, two-story window that runs the length of the main stairs.
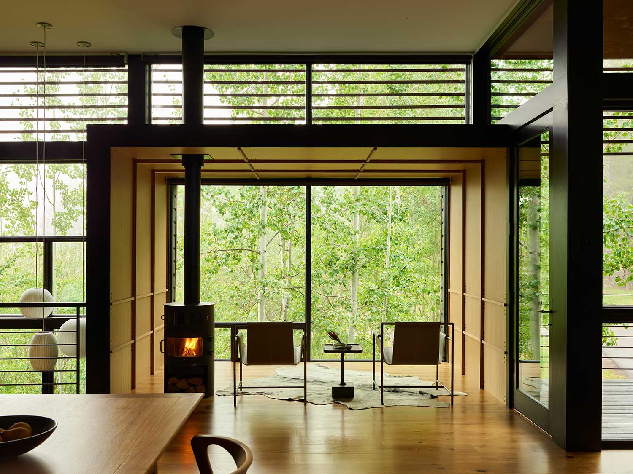
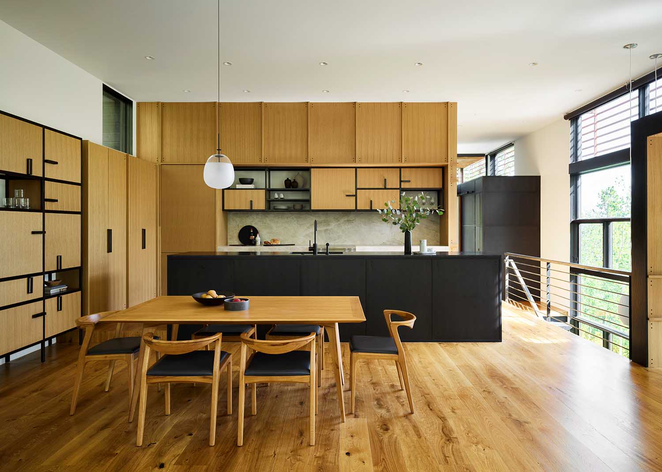
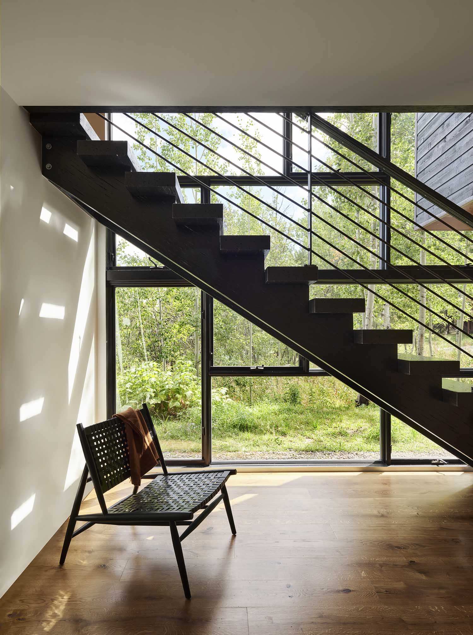
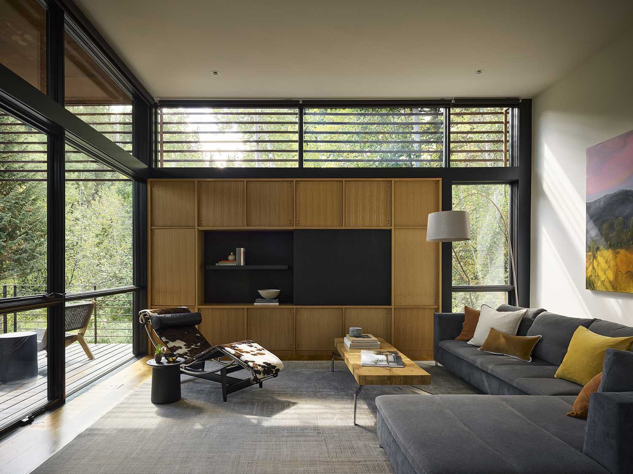
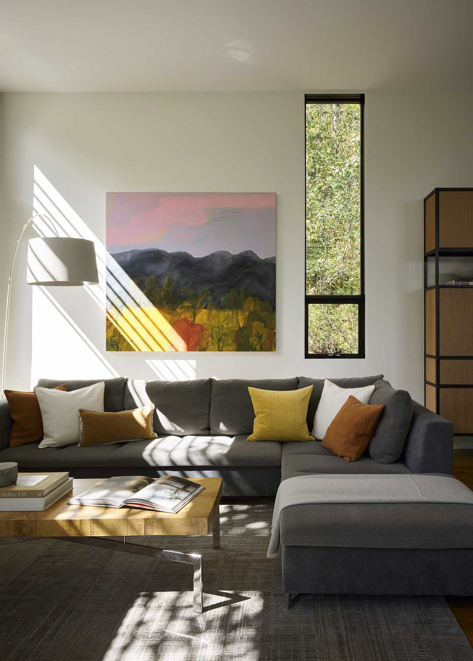
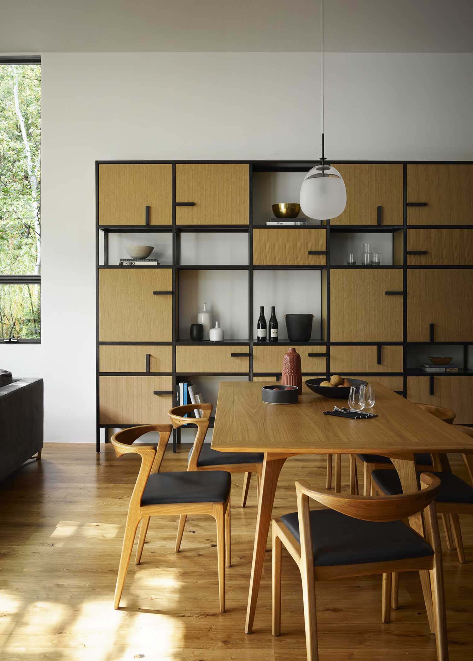
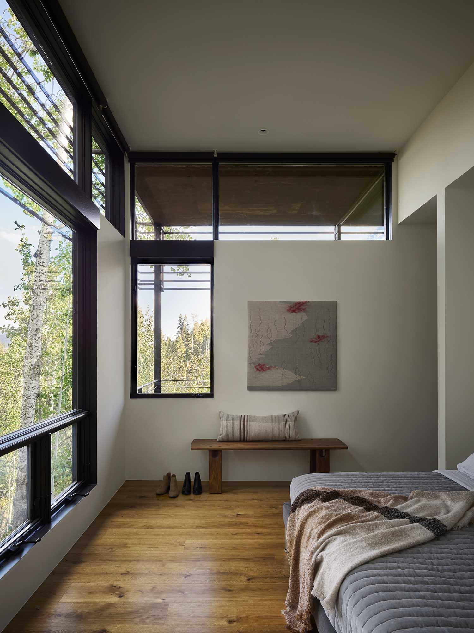
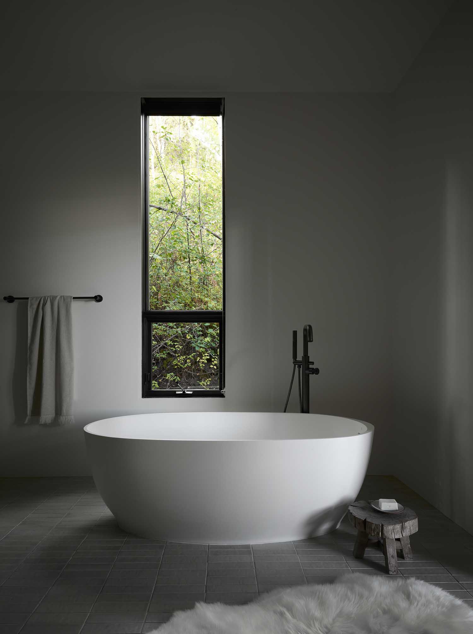
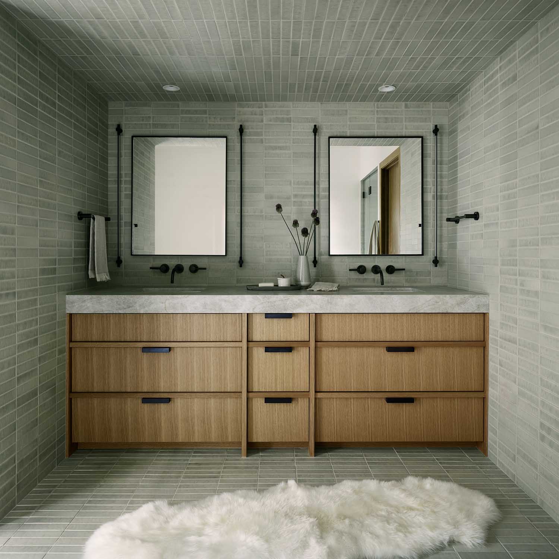
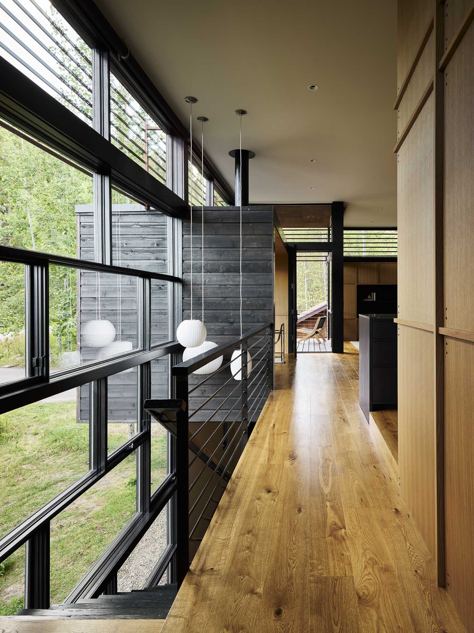
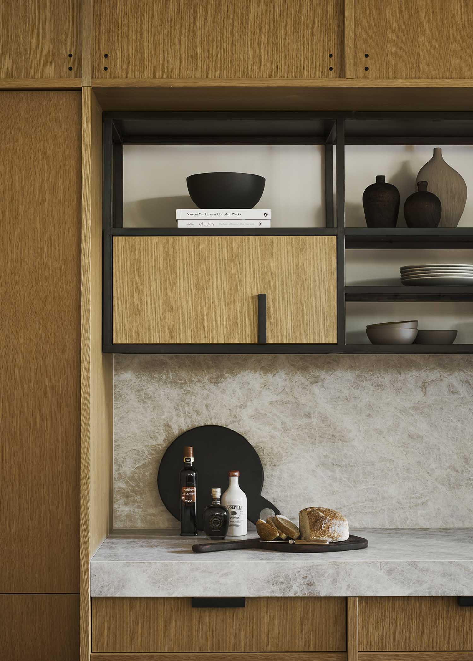
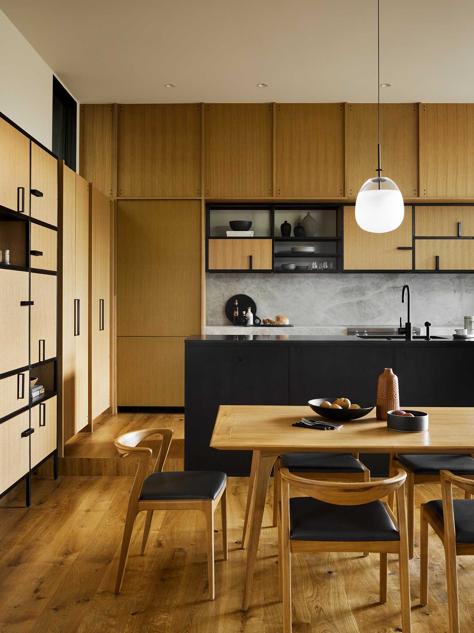
The property was handed over to a new owner twenty years after it was first built, who was inspired by the basic materials, spare details, and evocative light quality of the building. The new owner requested CLB to review the project in a letter because they wanted to renovate the house while maintaining its present architectural language. While updating more durable rooms and surfaces with exquisitely created details and warm, tactile, natural finishes, the new design maintains the original’s strong structural movements. Modular and machined methods akin to those employed in the initial iteration were used to produce and construct the updated pieces. The team extensively collaborated with the customer to choose an elegant palette of materials, giving durability and a variety of textures first priority.
RELATED: FIND MORE IMPRESSIVE PROJECTS FROM THE UNITED STATES
White oak cabinetry modules in the kitchen are framed by powder-coated steel to reflect the outside structural expression of the house, and a redesigned island makes entertaining simple. The layout of the master bathroom is the opposite of what was originally intended, with the bathtub placed next to the window and the walls and ceiling covered in warm wood and tile. From expressive screw heads to machined cabinet components, the sincerity of each component and connection is shown in an echo of the original. The home’s design celebrates its process and the unique characteristics of its location while drawing inspiration from the past and presenting fresh opportunities for the future.
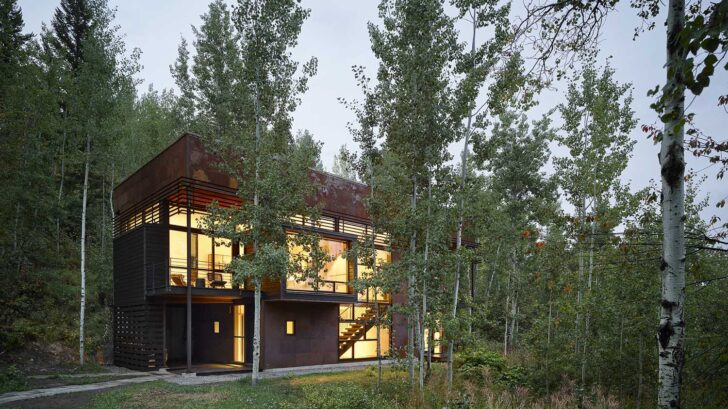
Project Team
Architecture and Interiors: CLB Architects
Photography: Matthew Millman
Find more projects by CLB Architects: clbarchitects.com


