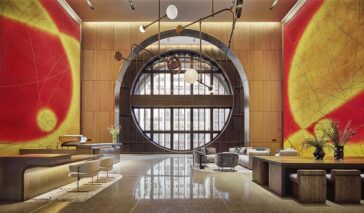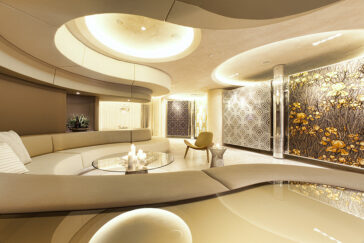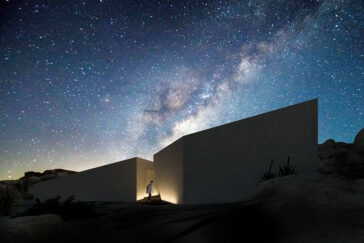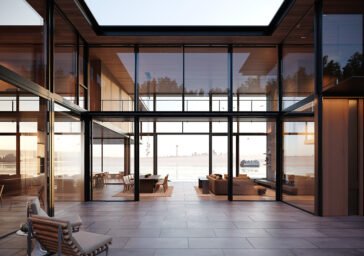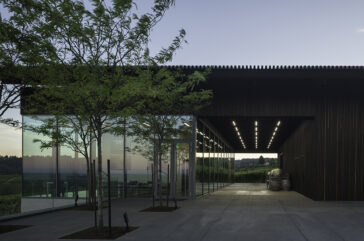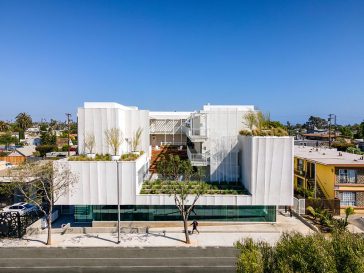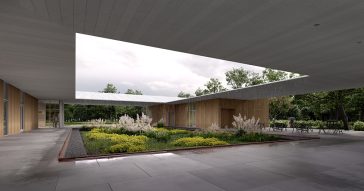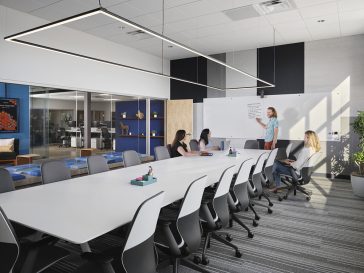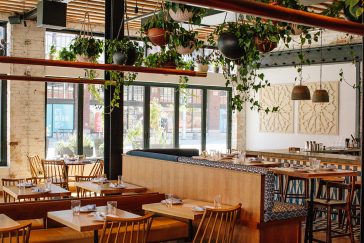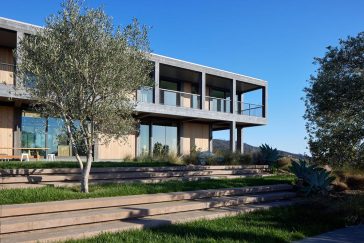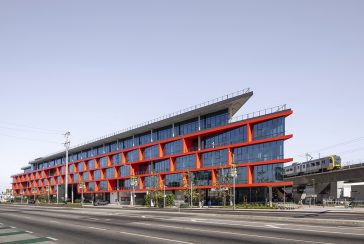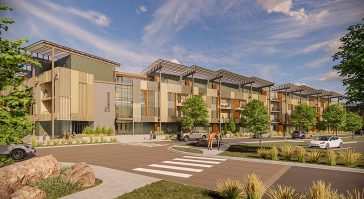Rockwell Group designs 550 Madison Avenue Workplace
Rockwell Group has just unveiled 550 Madison Avenue, a New York office environment recently renovated by Snøhetta. 550 Madison Avenue is a well-known architectural landmark in New York City, a contemporary jewel distinguished by its “Chippendale” curving roof pediment and streamlined facade. Philip Johnson and partner John Burgee designed and built the 37-story high-rise in […] More


