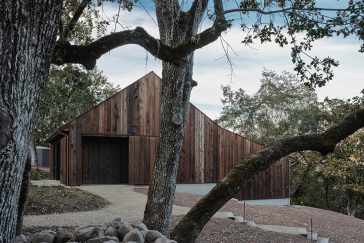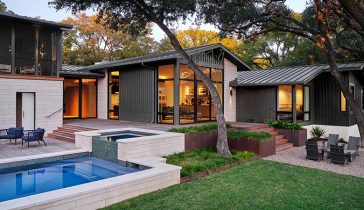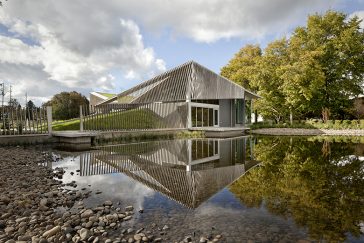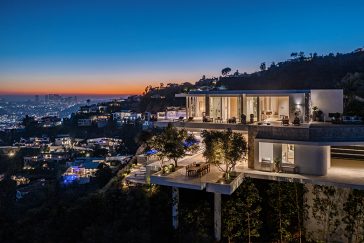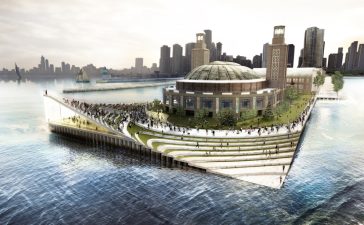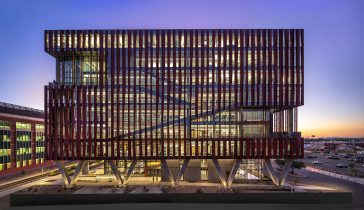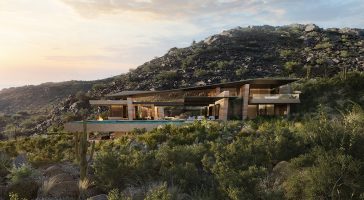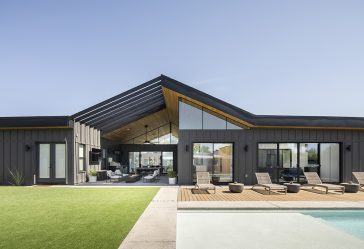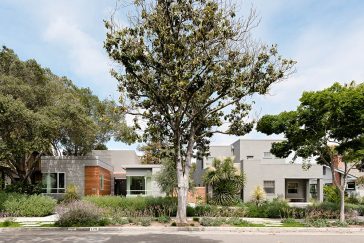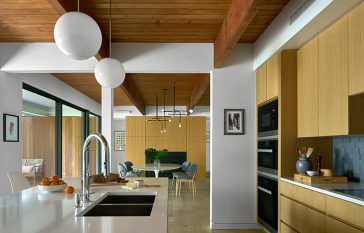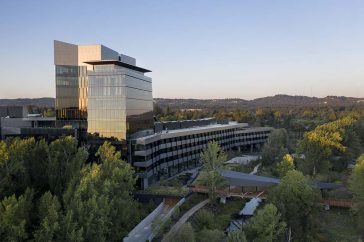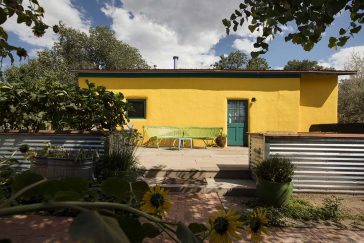Take a Tour of Tack Barn designed by Faulkner Architects
Faulkner Architects have recently completed their latest project – a transformation of a historic tack Barn in Glen Ellen, California, into a retreat for a San Francisco family of four. The design transforms the 1950s barn into a minimalistic living space. The original wood frame structure was retained, and the visible history and smell of […] More


