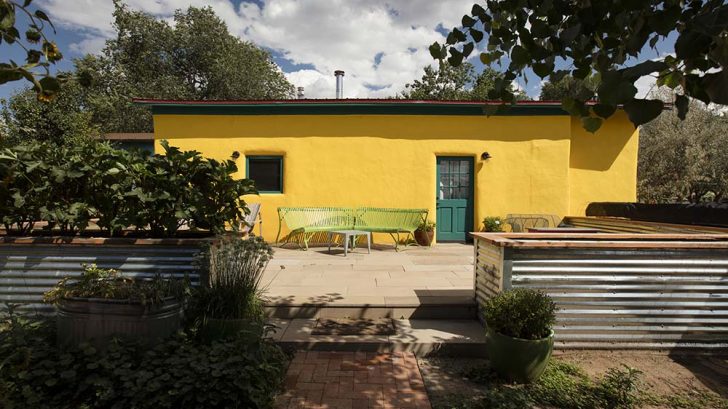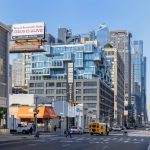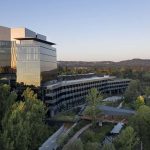
Casa Waldo is the home of former designer and entrepreneur Heidi Steele, who founded her company Surface Resources to promote the sustainability movement across the Southwest. Located in a traditional village outside of Santa Fe, Heidi and her husband crafted the compound to align with these values as well as the surrounding 19th-century aesthetic. The collection of structures on the property are each built in the traditional northern New Mexico style, though blanketed in vivid hues of yellow, blue, and green. The property features a master gardener’s landscape brimming with indigenous plantings such as prickly pear cacti, grasses, vines, and desert-friendly roses. Built to maximize energy efficiency, the compound is a testament to sustainable design and is a distinct celebration of place.




From the architects: The first thing guests encounter upon arrival at Heidi Steele’s home in New Mexico is a trove of dinner plate-sized prickly pears growing against a corrugated tin fence. Walking further, a collection of structures burst into view, each built in the traditional northern New Mexico style, blanketed in vivid hues of yellow, blue, and green. Located in a traditional village outside of Santa Fe, the compound was crafted to align with the surrounding 19th century aesthetic. Surrounded by a master gardener’s landscape brimming with indigenous plantings and built to maximize energy efficiency, the compound is a testament to sustainable design and a distinct celebration of place.
Heidi Steele, Founder of Surface Resources, purchased the property in 1997 after moving to the area three years earlier, following an instinct that she had finally found home. The only structure on the site was a ruinous, authentic adobe home with a pitched-roof built in the early 1800s. Heidi, her husband Dave, and his firm Campbell and Steele Custom Builders renovated the initial building and added more structures in the same historic style to house their primary residence, an office, and a garage designed to emulate loafing sheds common to agricultural areas. The couple have spent decades transforming the site into a sustainable, horticultural paradise that celebrates craftsmanship in all forms.
Raised by a grandmother with a green thumb, Heidi knew how tough the harsh desert climate is for cultivating a garden. She replaced the previous owner’s irrigation system and misguided attempt at an English garden with indigenous plantings such as cacti, grasses, vines and high desert-friendly roses, edibles and fruit trees. Every plant on the site, with the exception of one apricot tree, was grown from seed or dug up as a yearling within a mile of the village. The landscape is 100% xeric, meaning it eliminates the need for irrigation and requires little to no extra water beyond what nature provides. Over the years, they planted wildflower seeds which naturalized, filling the compound with romantic drifts of wild, seasonal plants and flowers.




Drawing on Heidi’s experience as an Architect and Designer as well as her husband’s Green Building Certification, they envisioned a property as energy-efficient as possible. Instead of adding onto the site’s existing structure and creating a larger, three- or four-bedroom home, the duo built a second, 1000 square-foot house in which to live. By doing this, the couple can live in the cozy home when alone, and use the renovated, historic home when friends and family visit. The structures can be “powered down” or “fired up” as needed, leaving a smaller carbon footprint than one larger, under utilized home. A third, 500 square-foot structure, painted deep pistachio green, is Heidi’s personal office.
The building’s exterior colors are the only aspects out of sync with the traditional New Mexican aesthetic. Inspired by the interplay of intense sunlight and lively architectural colors she admired during travels in Central and South America, Heidi sought to incorporate this visual dialogue into her own property. When the New Mexico desert comes alive with seasonal rains and shifts to a Fall rhythm, the electric blooms and colors of the xeric landscape beautifully echo the compound’s palette. The site’s original home is vibrant yellow to match the Fall color of the cottonwood trees in the village. The couple’s primary residence is a deep sky blue, and another falling down adobe building, currently under renovation, will be stuccoed to match the rich burgundy of the prickly pear fruits they grow and harvest to make inspired, locally-sourced beverages.
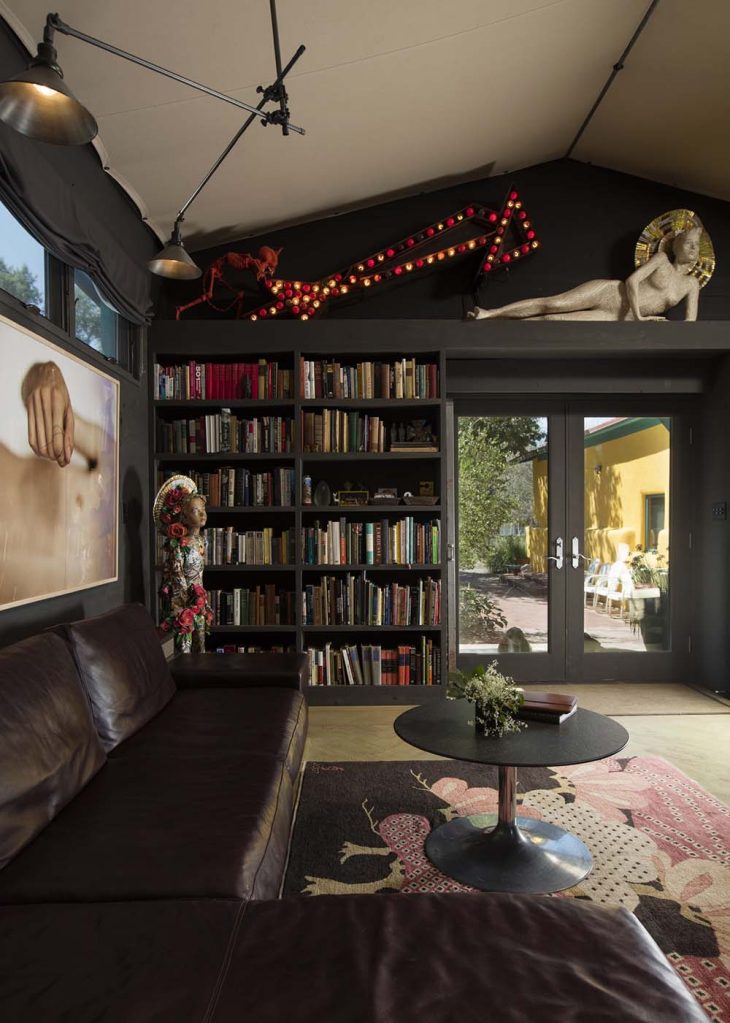





The walls, floors, and ceilings of the structures are built with natural, traditional materials. Ranging from 14-20 inches thick, all non-adobe walls contain three times the amount of insulation required by code. The structures have traditional brick or hardwood floors while vigas—whole hand-hewn logs—support the varied wood ceiling styles, which also contain copious insulation. Hyper-efficient Scandinavian wood stoves are intentionally oversized to warm spaces quicker over the long winter season. Their compound uses no sheetrock or gyp board, only hardwood walls of 12-inch wide tongue and groove wood planks or natural plaster. In the primary residence, Heidi and her husband took a targeted approach to acoustics with historical precedents. The ceilings are lined with oversized custom, canvas tarps, a practice dating to the 1800s that results in more comfortable acoustic spaces. A cool, dark interior palette of rich charcoal provides refuge from the desert sun. The couple’s extensive art collection lines the walls, featuring photography by Willy Ronis, Elliott Erwitt, and pieces created by local artists and talented relatives.
RELATED: FIND MORE IMPRESSIVE PROJECTS FROM THE UNITED STATES





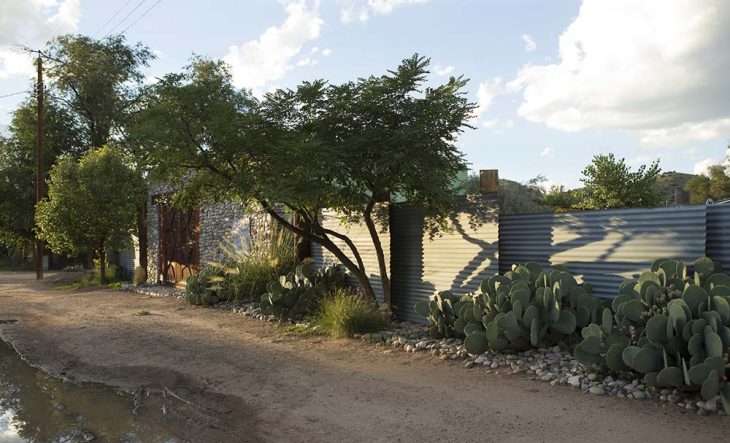
When the Arts and Crafts movement swept through the United States, it was considered a failure everywhere apart from New Mexico. The rural state with a long history of traditional arts and crafts embraced and amplified the movement, acknowledging it as integral to their existing culture. Heidi views their home as an extension of the Arts and Crafts movement reaching into today. Visitors are hard-pressed to find a detail on the property that is not handmade, from the carved wooden gates to the hardware that mounts them. The compound is a true labor of love, engaging visitors on a journey of discovery and relaxation, expertly curated to produce an authentic experience of place.
