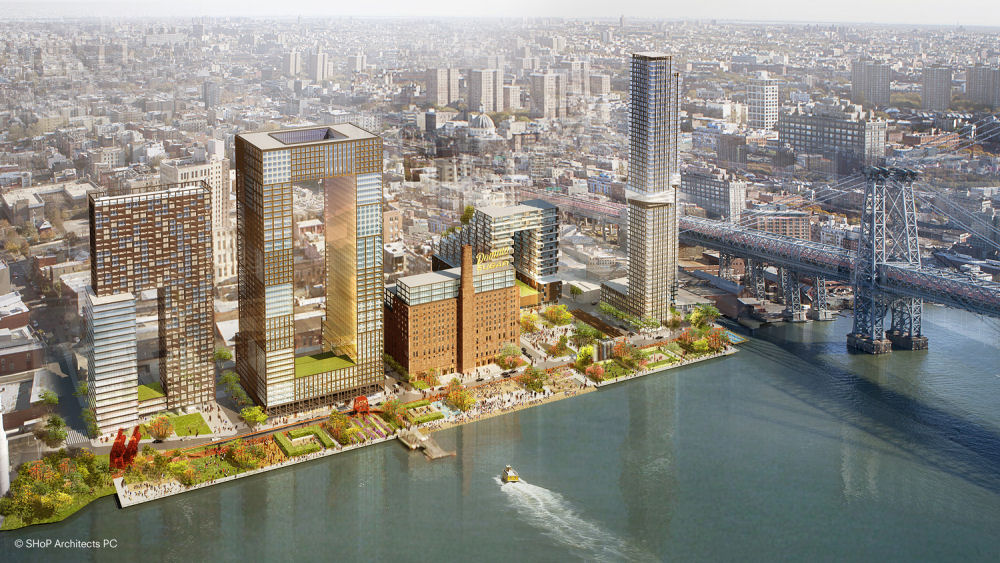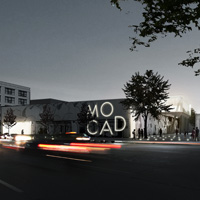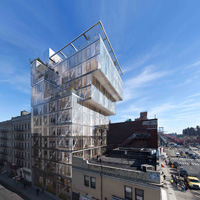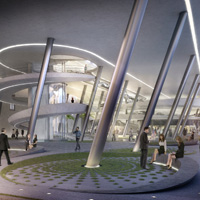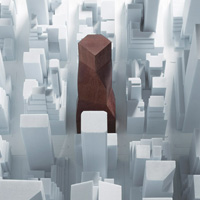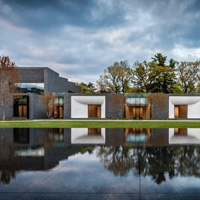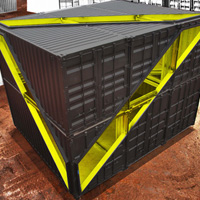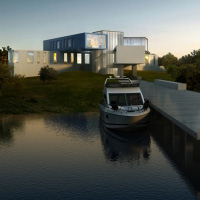Green Dot High School by Brooks + Scarpa
Project: Green Dot Animo Leadership High School Designed by Brooks + Scarpa Architects Project Team: Lawrence Scarpa, FAIA, Peter Borrego, Angela Brooks, AIA, Mark Buckland, Brad Buter, Silke Clemens, Emily Hodgdon, Ching Luk, Gwynne Pugh, Sru Sumantri Engineering: Thorton Thomassetti-Structural, E2DIMechanical Electrical and Plumbing, Veneklaussen-Acoustical, Barbara Hall-Civil Client: GreenDot Public Schools Total Area: 53 000 sqf Location: Los Angeles County, […] More



