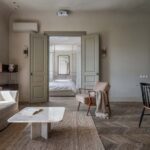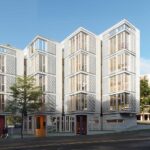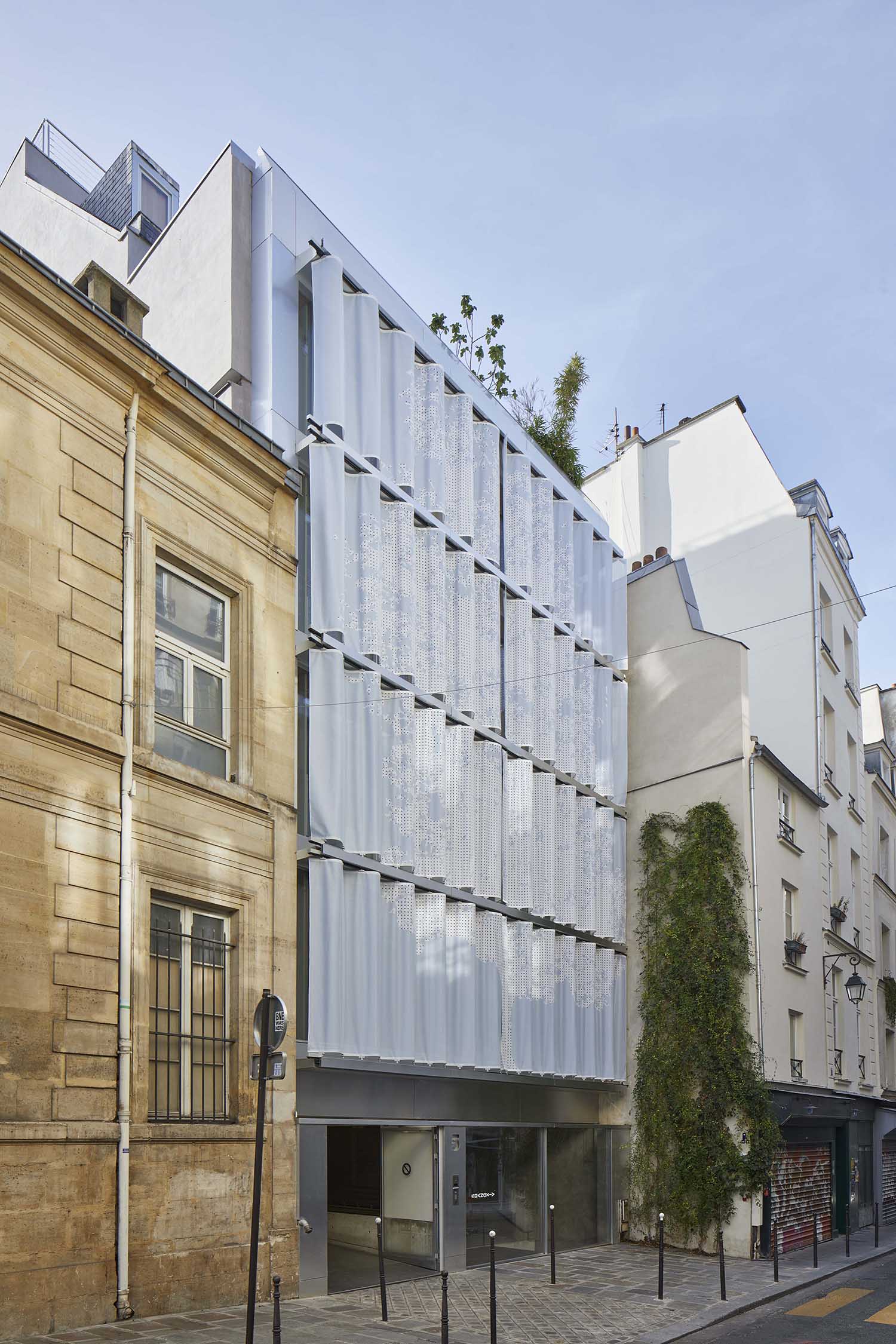
Jacques Moussafir has completed the rehabilitation of a 1970s building in the heart of Paris’s Marais, in the 3rd arrondissement, transforming it into a mixed-use commercial location with offices and flats. Inside Outside studio (Amsterdam) stepped in to create a 10m curtain façade.
In this area of France’s 30-year post-World War II economic boom, the Biro Fernier firm’s 1970s design of this 10-level commercial structure is unusual. A suspended garden is supported by an inverted vault in the center of the city block, and the entire structure is made of shuttered concrete. It has a Mansard roof profile with six lucarnes that crowns the building and a 7-story reinforced concrete framework on top of a 3-level underground parking garage. Despite being situated in a neighborhood that is entirely made up of landmarked historic buildings, local officials (the ABF) ruled that it had no heritage significance, allowing for the modification of both the interior distribution and its envelope.
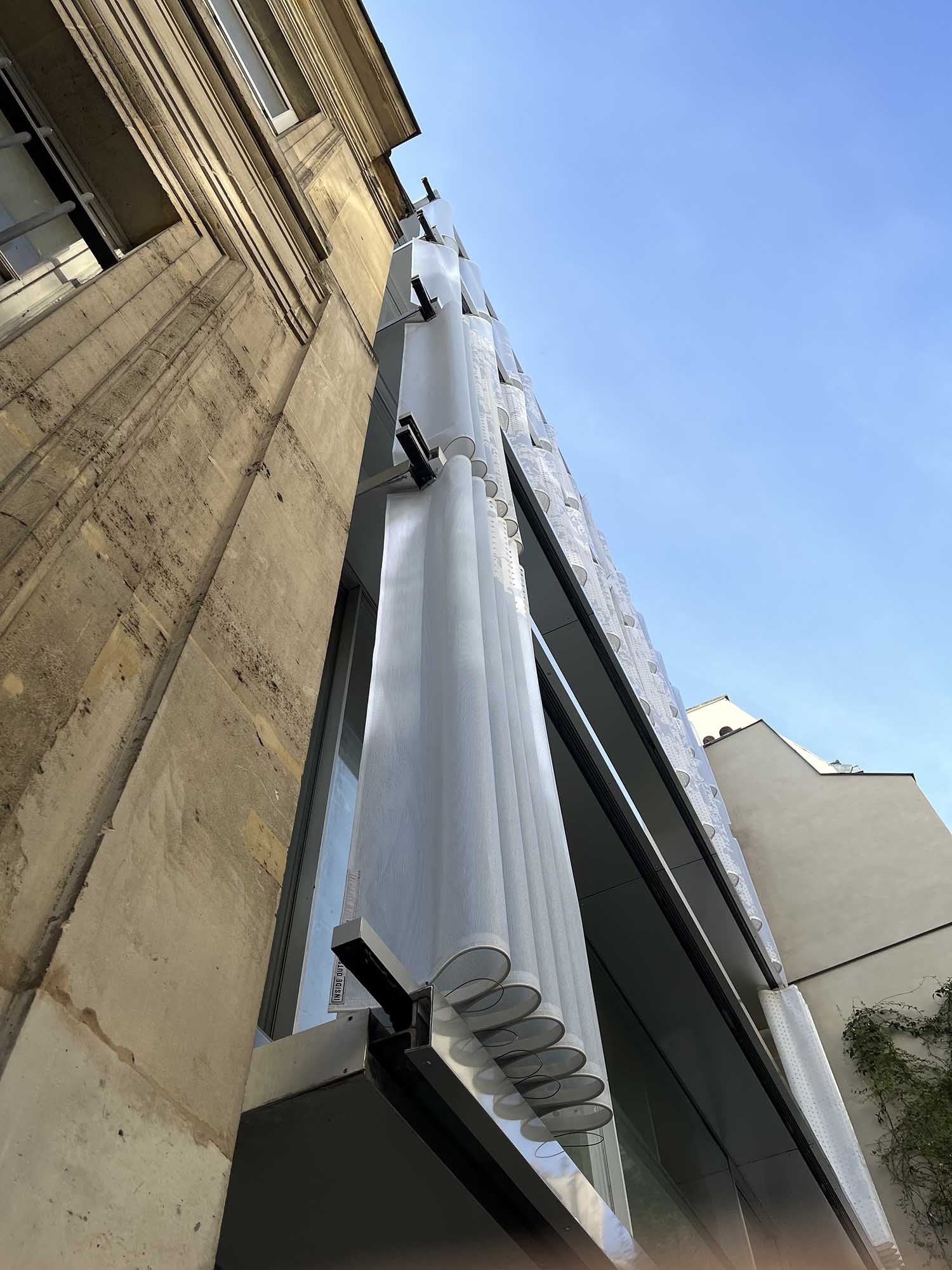
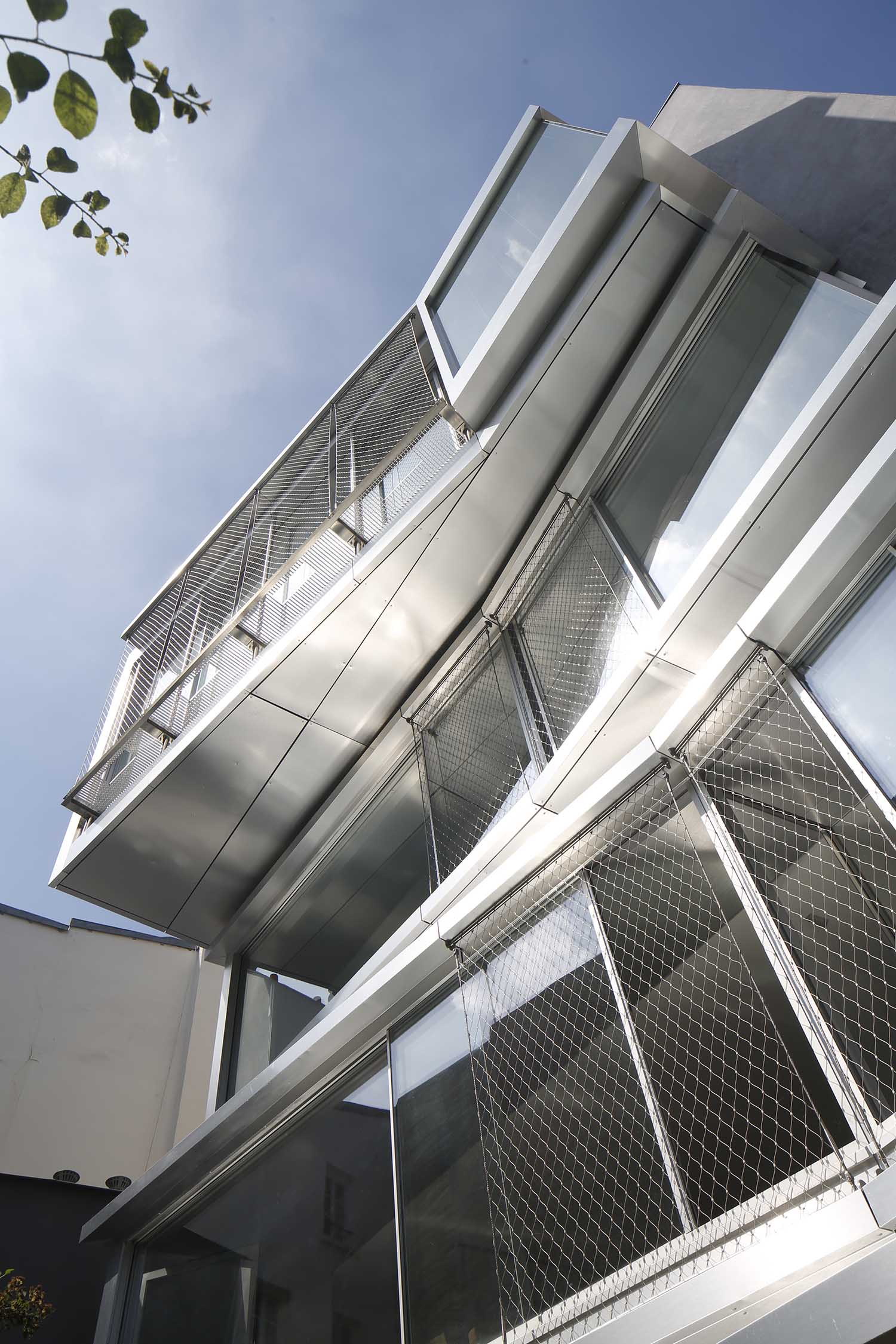

The original construction’s main strength was its neutral, generic appearance, similar to open-plan floors lacking intermediate columns. This comprehensive understanding of the building’s structure served as the inspiration for all of our architectural decisions, from the placement of interior components like stairs, guardrails, floor coverings, and ceiling coverings to the design of the envelope through material selection and implementation details. In order to emphasize the load-bearing role of the original shell in contrast to these “borrowed” characteristics, the staircases, guardrails, and façades were planned as features taken from locksmithing, most frequently hung and disconnected from the concrete structure.
Façade
The Rue du Vertbois is given new life by a façade curtain that is twelve meters tall and features the silhouette of a large “Prunus Lusitanica” (Portuguese laurel). The outside curtain that covers the façade of this building in the center of the Marais is the stunning outcome of tight collaboration between Inside Outside (Amsterdam) and Moussafir Architectes.
The Inside Outside firm’s trademark is textile architecture, whose adaptability frequently transforms both the interiors and exteriors right away. The glass and steel façade’s exterior for this project is covered by a shade curtain. Over the four levels that face the street, this curtain, which is made up of four separate pieces, opens up. While cooling internal areas and filtering natural light and views are its primary functions, it also interacts with the building’s construction to add the finishing touches to the façade’s design.
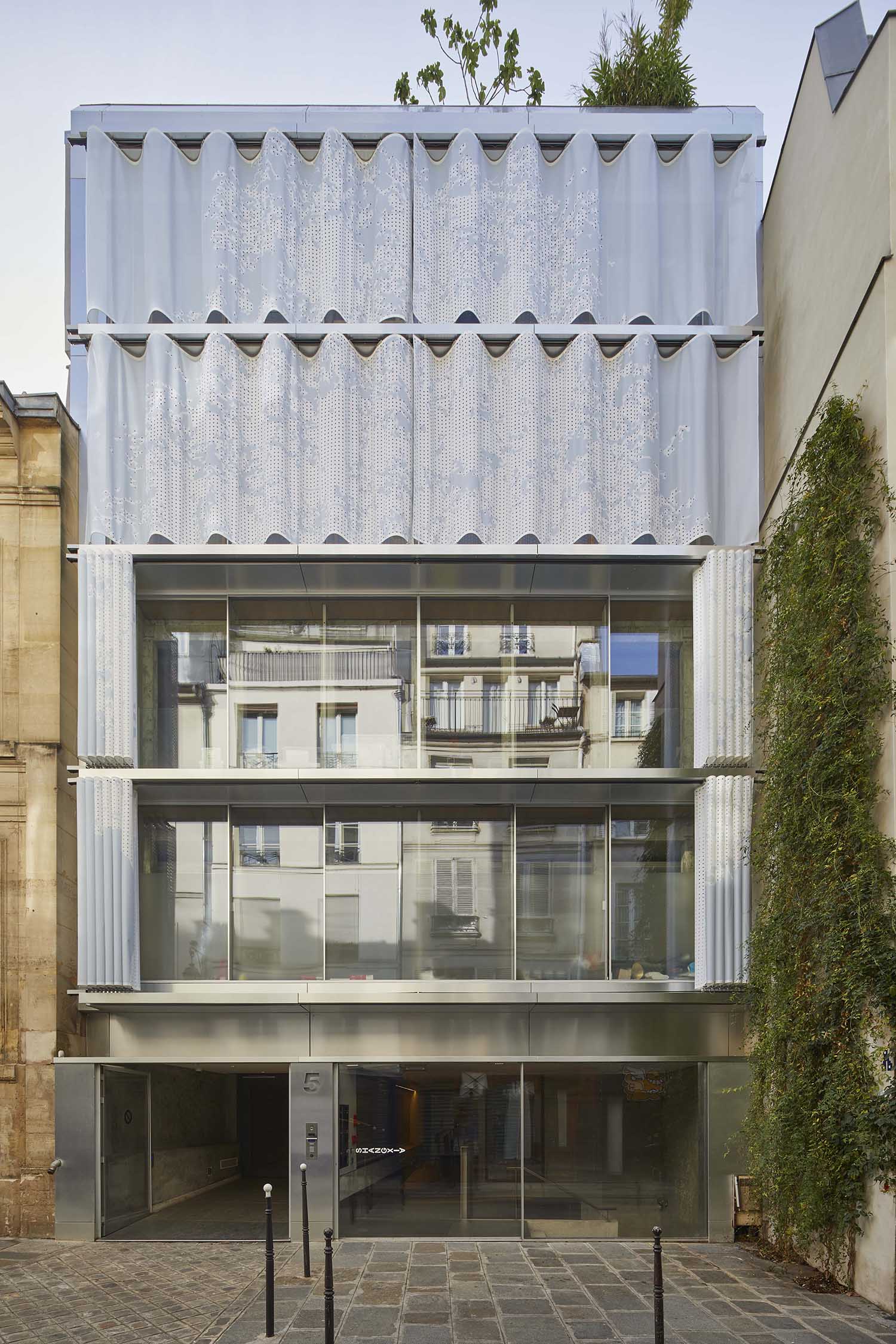

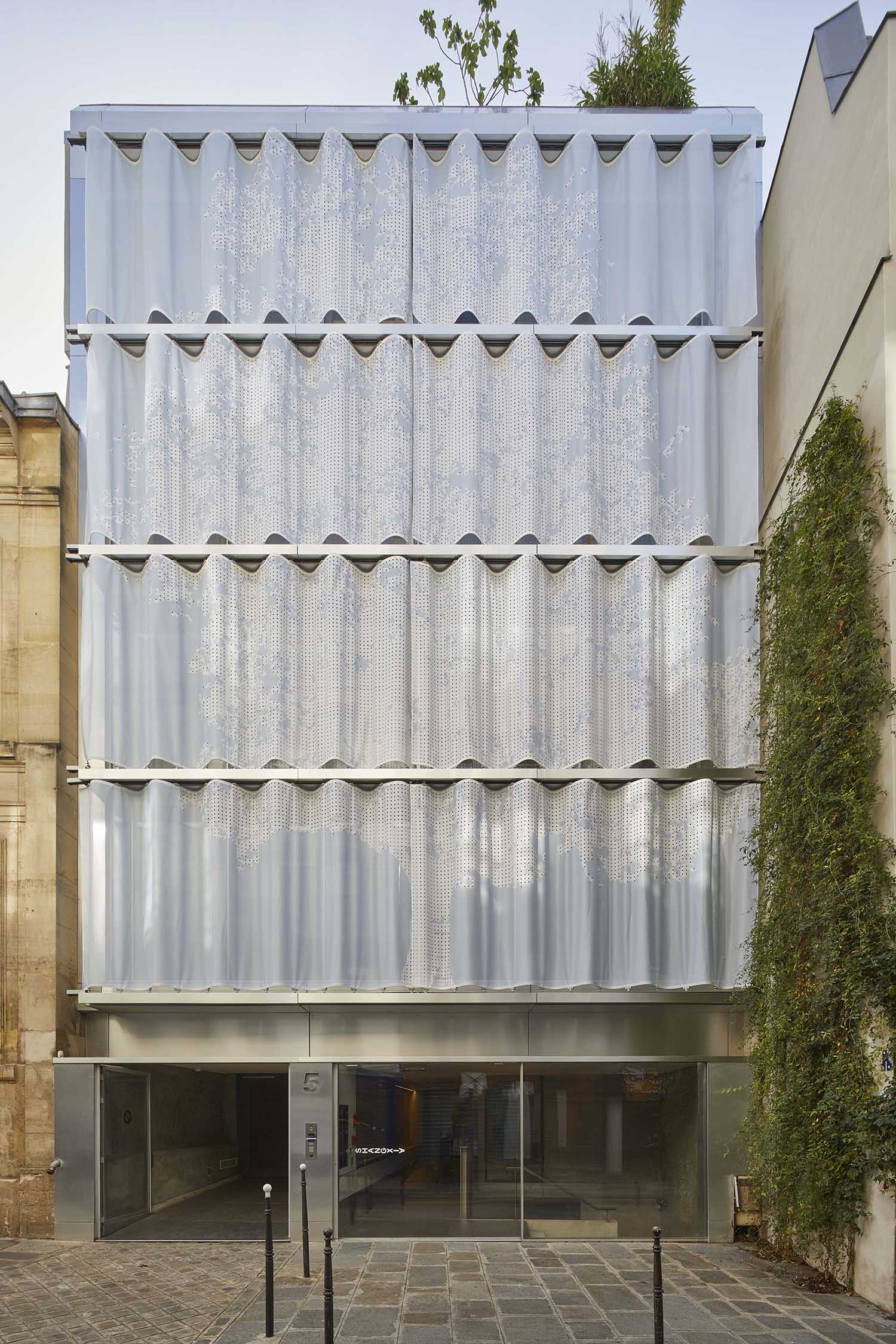
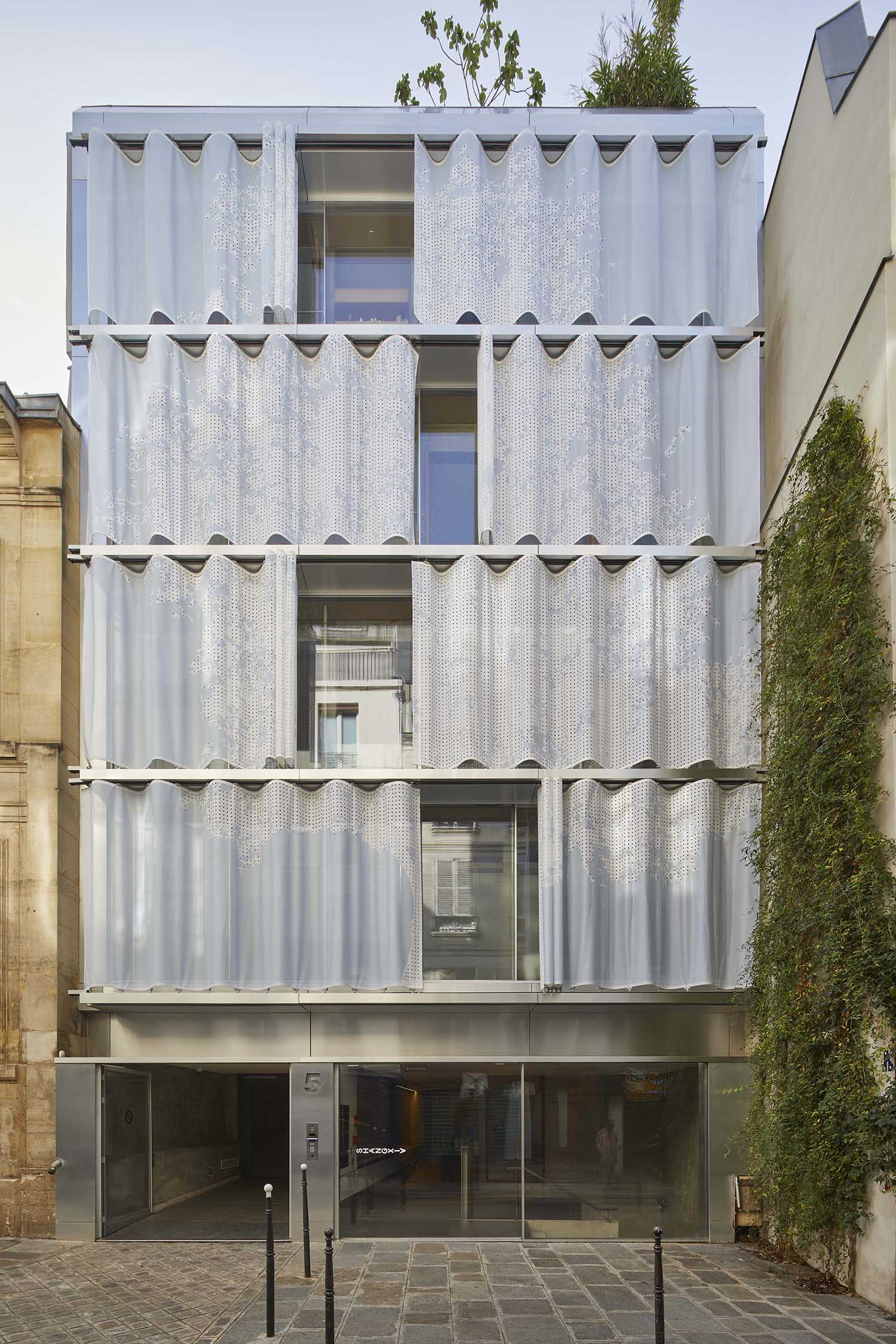
Thanks to the discreet integration of LEDs, the lighting effects may be adjusted across the whole surface of the PVC mesh and the wavy movement of the curtain on each floor. The mesh is permeable to wind thanks to the circular perforations that outline the tree’s contour and also let whimsical swathes of natural light into the inside. The Portuguese laurel is depicted in a solid blue-grey color across the building’s five floors. The curtain is operated by a motorized system with built-in sensors.

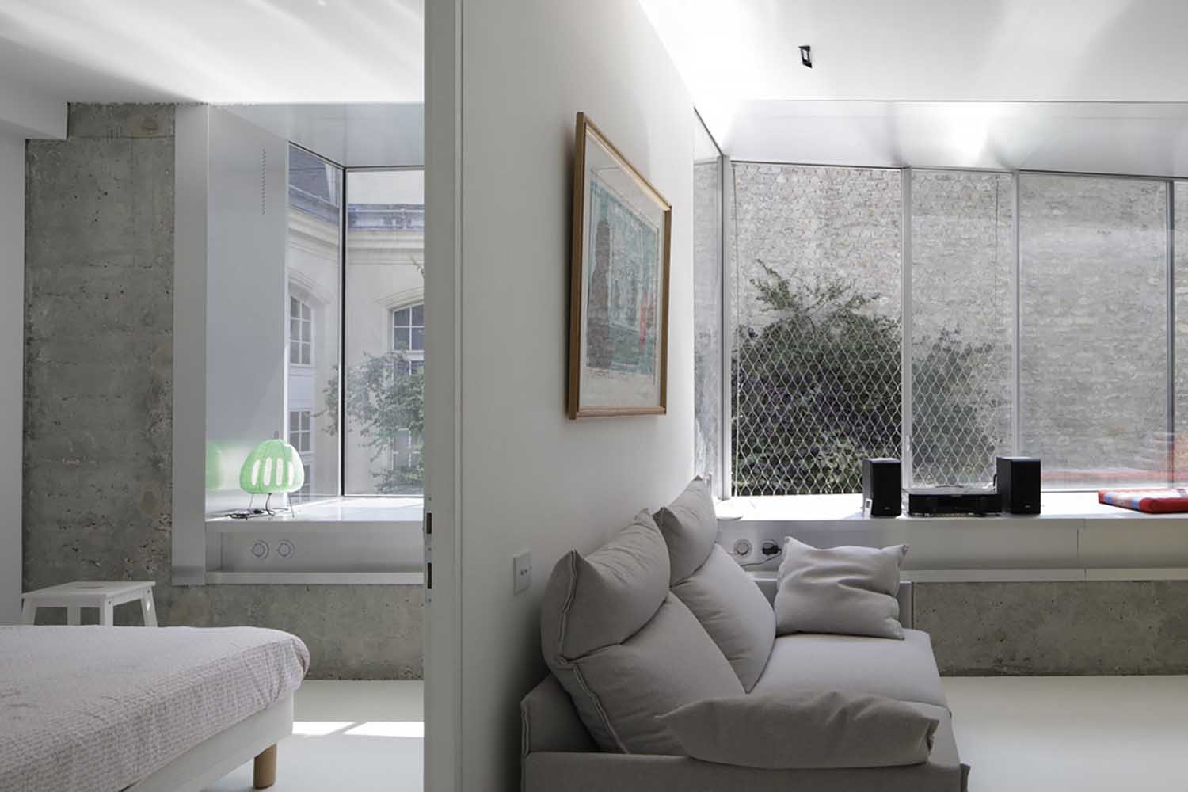
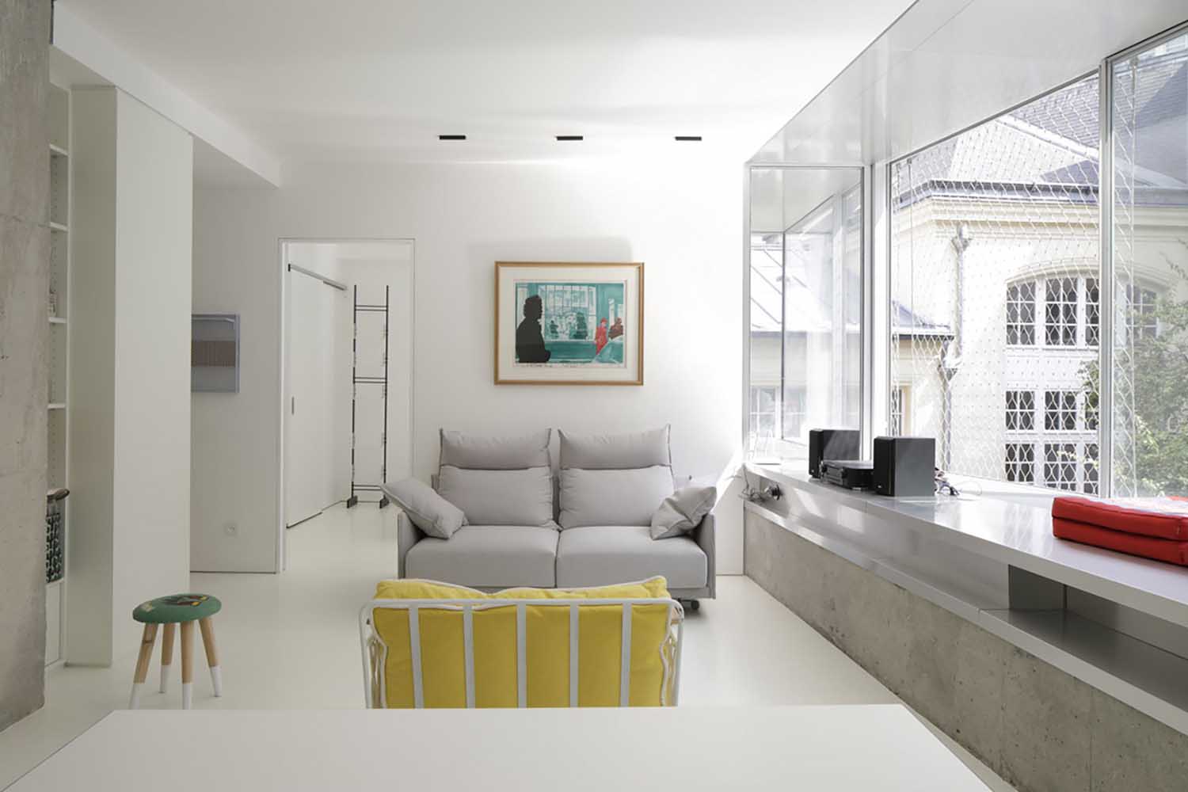

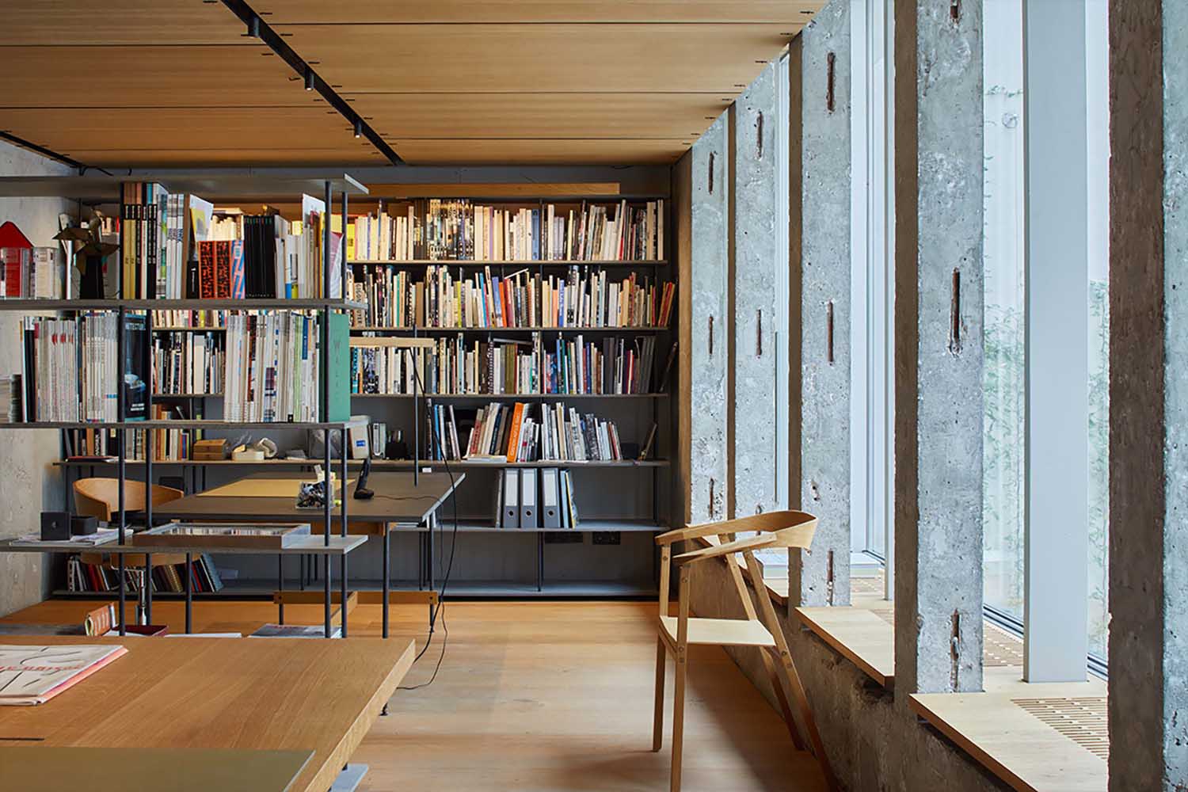

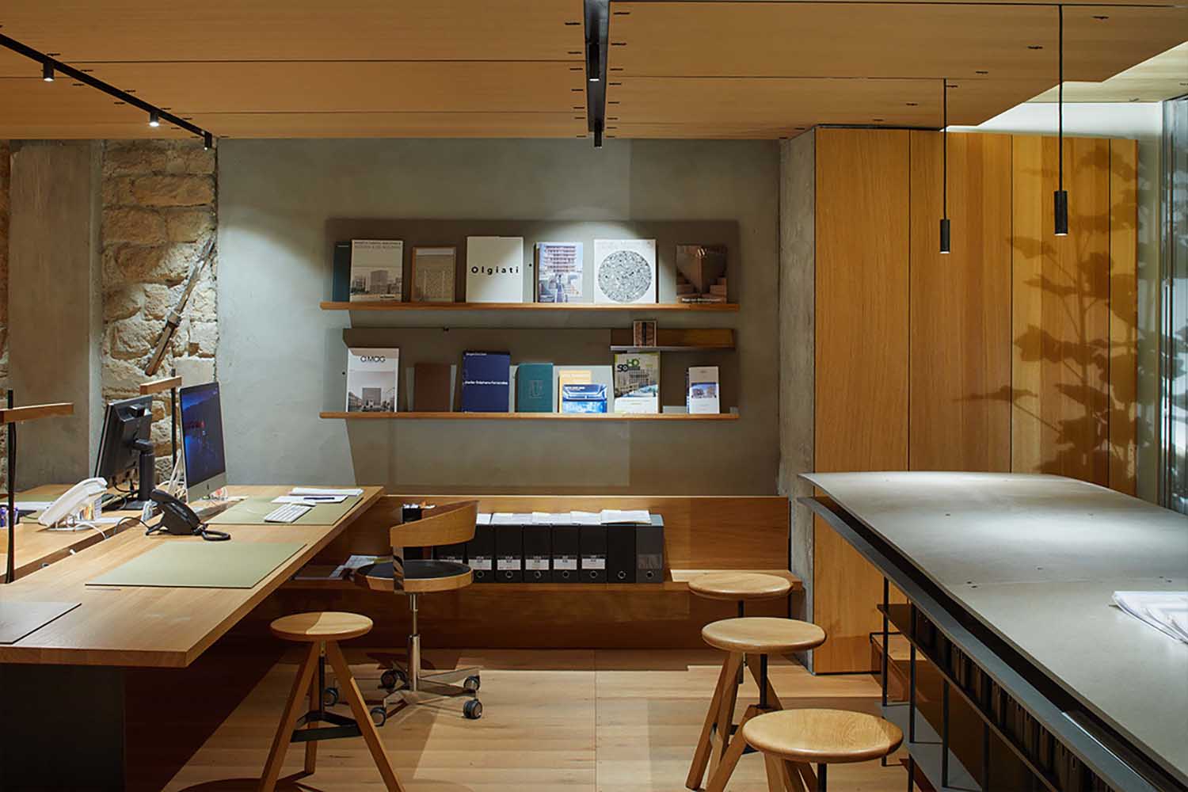

Apartments / Offices
The rationality of the pillar and beam system allowed the transformation from a single-purpose to a mixed-use building superimposing housing with offices, just like the façade on the street, which has a pitch of 1m36, and the façade on the garden, which is 10 meters long and has no intermediate load-bearing structure. The motivation to build the flats like offices came from our choice to expose the structure, which did not separate the living quarters from the offices.
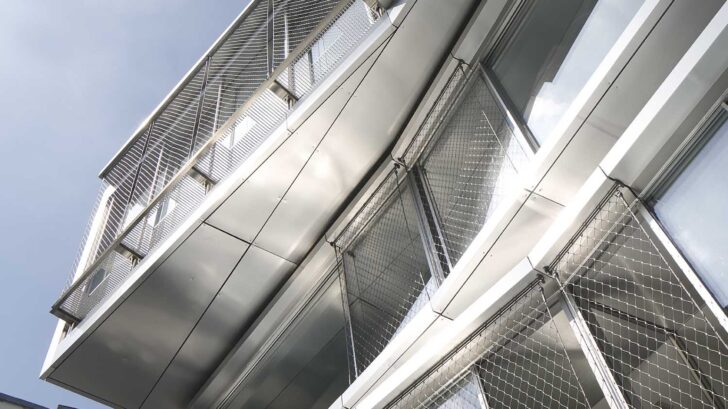
Project information
Address: 5 rue du Vertbois, 75003 Paris
Program: Commercial office building and 3 flats
Client: Private
Project management
Moussafir Architectes (Jacques Moussafir with Virginie Prié, Estelle Grange-Dubellé, Pierrick Fromentin, Mélanie Hébrard and José-Maria Goncalves)
Structure engineer: Malishev-Wilson (Philip Wilson avec Ghyslain Protois)
Fluids engineer: Louis Choulet (with Thibault Charles)
Project managers: exterior curtains
Inside/Outside (Petra Blaisse with Peter Niessen)
Construction companies: Lisandre (Structure), Rok (Electricity), Kozac (Locksmiths), Tischlerei Bereuter (Carpentry), Oleolift (Lifts), Lenco (Exterior curtain).
Environmental targets: RT Renovation and Plan Climat Ville de Paris (consumption of 71kWh ep/m² floor area)
Taxable surface: 1,507 m²
Floor area: 1,134 m²
Calendar: 2013 – 2022
Budget: €4,000,000 excl. VAT
Photo Credits: © Hervé Abbadie


