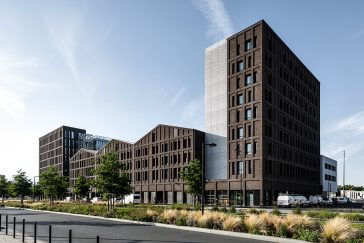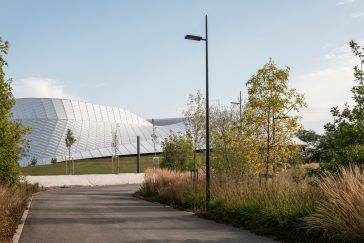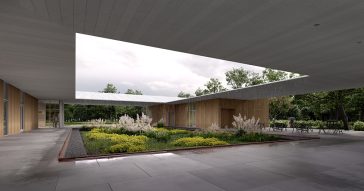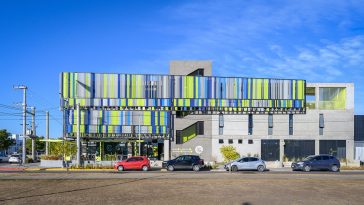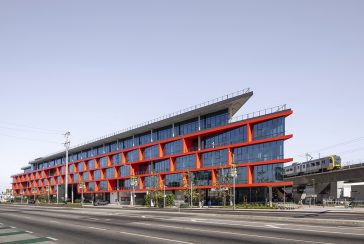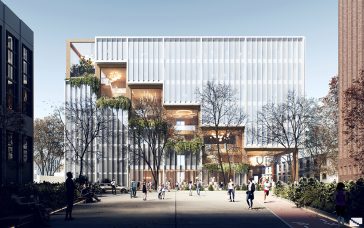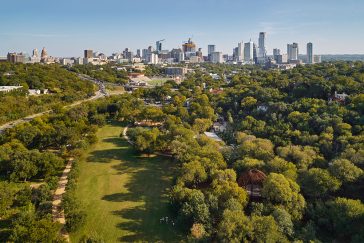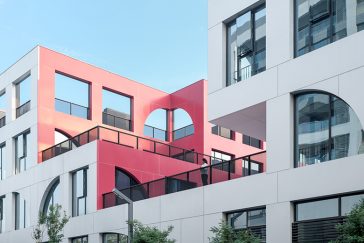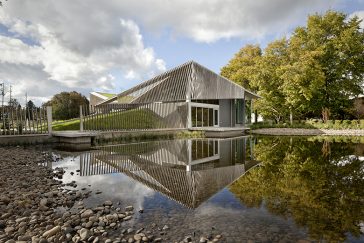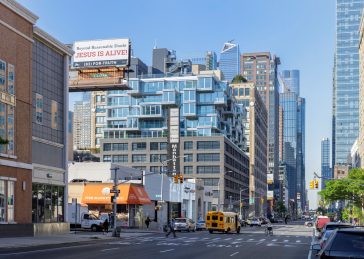Hessamfar & Vérons and Moon Safari deliver Cap Leeuwin
The architecture companies Hessamfar & Vérons and Moon Safari just completed Cap Leeuwin, a new mixed-use lot in Bordeaux, France. This operation is part of the Bassins à Flot urban revitalization initiative, and it brings together four separate programmatic entities: offices, a 3-star hotel with 124 rooms, a residential hotel with 128 studios, and an […] More


