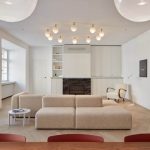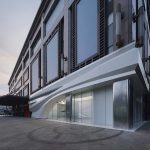
Edisur Group have recently completed works on their latest project in Cordoba, Argentina – the San Ignacio Community Center. The primary objective of the building is to stimulate social processes for neighborhood development. It was created to encourage social gatherings and community involvement in urban planning. Discover more after the jump.
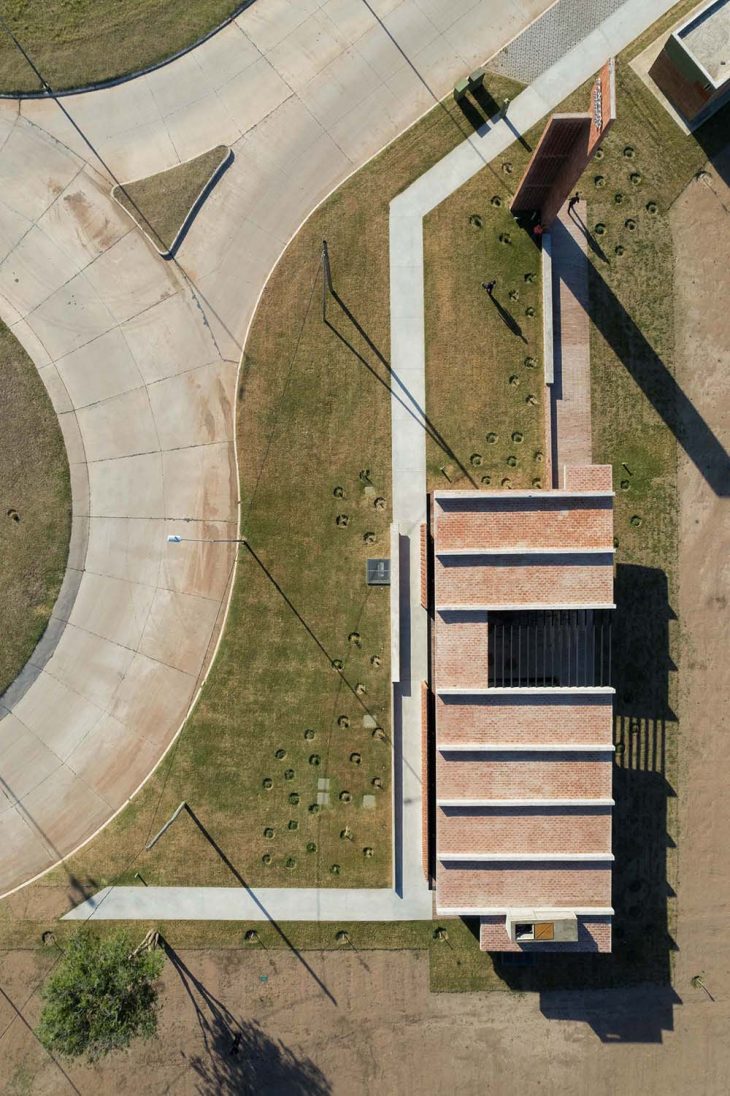
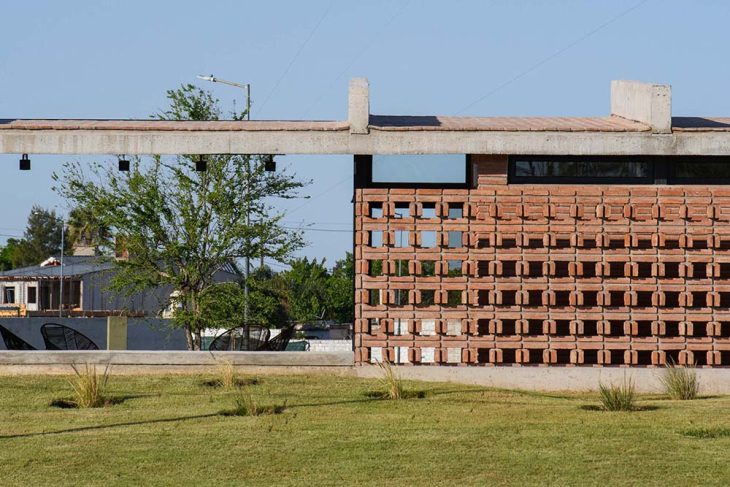
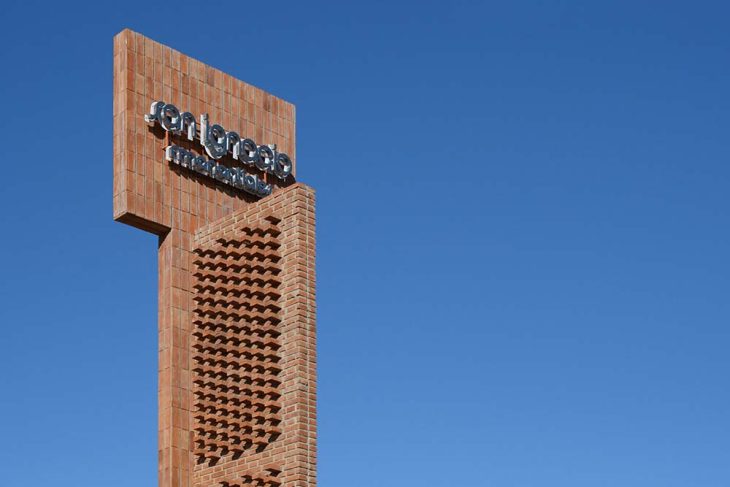
From the architects:
Urban Role within the Intervention Sector. Site / Situation
The building is located in a new development at the outskirts of the City of Cordoba, Argentina. This peripheral sector was, long ago, the center of industrial activities.
The San Ignacio Community Center is a private proposal for a public space where the local community is responsible for the activities and the maintenance of the architecture. The building’s main purpose is to activate social processes for community development. It was designed to promote social assemblies and the community´s participation in urban planning.
The community center is located on the main road with public transportation access. It’s also part of the ecological route that seeks to bring nature closer to people.
RELATED: FIND MORE IMPRESSIVE PROJECTS FROM ARGENTINA
To encourage the community’s identity, the building recovers the historical landscape during the industrial period. For this purpose, the building has been designed in remembrance of the old factory infrastructures such as industrial plants and water tanks that could be seen from large distances buscause of its height.
This way, this building is recognized as a community reference and as a meeting place or a starting point.







The Recreational and Representative Program
This CC has been designed to accompany the evolutionary process of the community. A community that has been born from the commercialization and development of a real estate enterprise and that over time, through various actions, gains autonomy and starts to be managed by its neighbors.
The Building is conceived as a large shed with two covered sectors joined by a semi-covered space. Each of these spaces, initially have been planned to host two types of activities; a monitoring center with an office for the urban administration and a space for the entertainment of its neighbors.
The Building presents itself as an ornamental sculpture with a strong introverted interior. The relationship between the outside and the inside is a gradual experience through covered, semi-covered and uncovered areas. The intermediate spaces play a preponderant role for the expansion of the activities, as well as in climate protection. The spaces around the building allow the community appropriation by different ways of participatory design.







How to plan the indefinite
The Community Center was designed to represent citizen collectivity. Under this premise, the architectural resolution is thought as something in constant change in order to accompany the social processes of the community while it grows. For this, the CC responds to functional criteria of flexibility and versatility.
Representative Landscape. Materiality
A large horizontal plane becomes the protagonist of the architectural composition enforcing the connection between the earth and the human scale. The building´s materiality is based on raw and easy-to-market finishing components that are used in traditional techniques. The construction system can be rapidly recognized by the viewer. Its structure is part of the language allowing an honest communication between the object and the community.
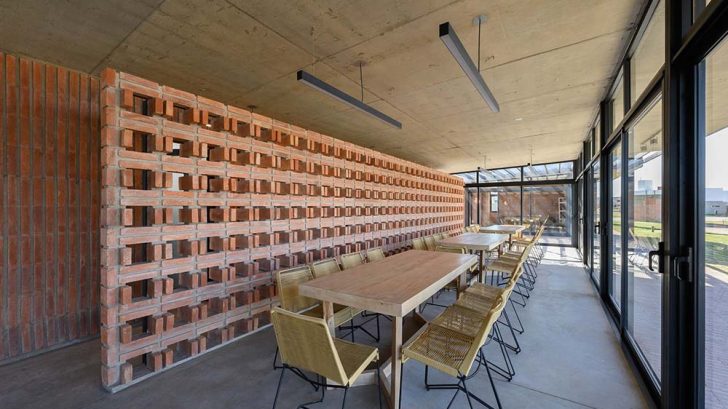
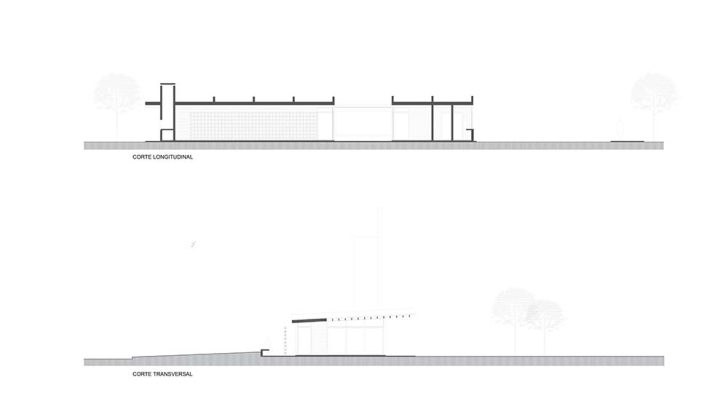
Project information
Project Name: CC San Ignacio Community Center
Architecture Office: EDISUR GROUP / Arch. Aguirre Caudana, Agustin – Arch. Mur, Alejandro – www.grupoedisur.com.ar
Country of the Office: Argentina
–
Construction completion year: 2021
Constructed area: 251.27m²
Location: Córdoba, Argentina
Photographer: Gonzalo Viramonte


