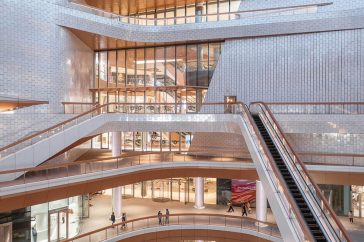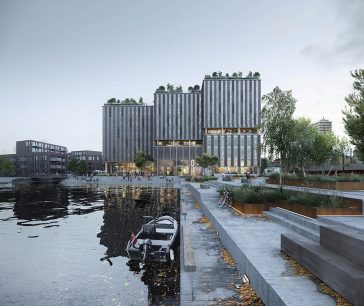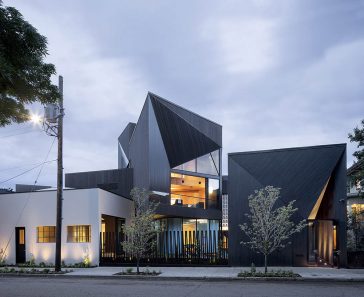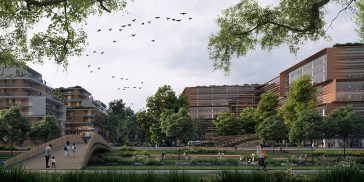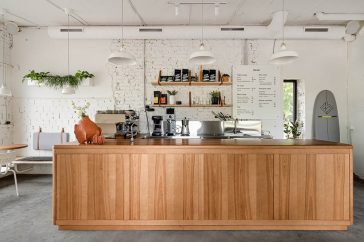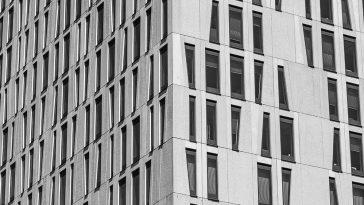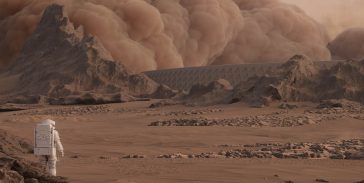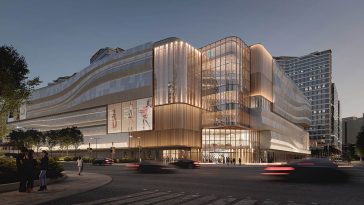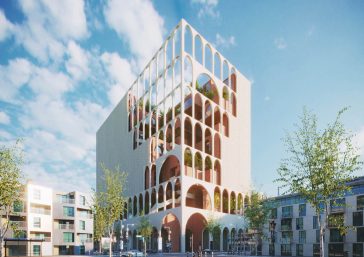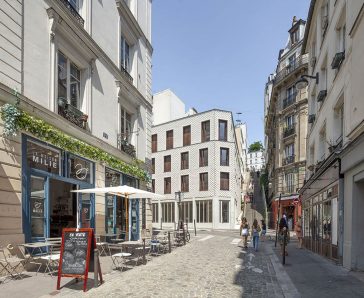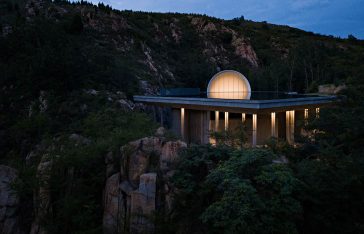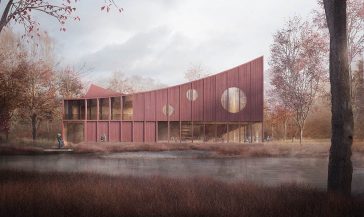Take a Tour of the Shanghai Jiuguang Center designed by UNStudio
UNStudio in partnership with Nihon Sekkei have recently complete the largest retail complex in north Shanghai – Jiuguang Center. This fresh new retail location, located in the heart of a bustling Shanghai neighborhood, combines a sophisticated commercial environment with a human-centric, customer-friendly design. Take a look at the complete story after the jump. From the […] More


