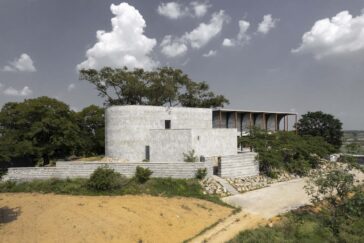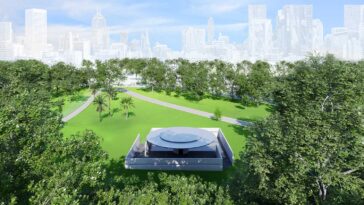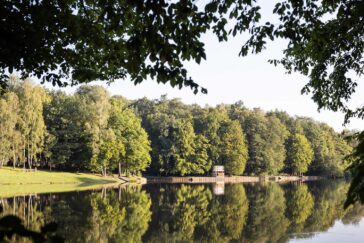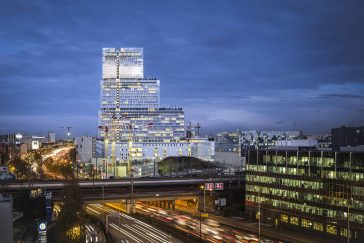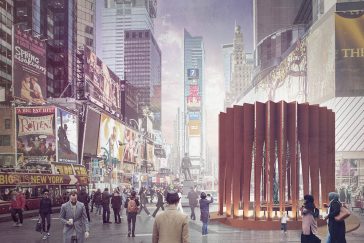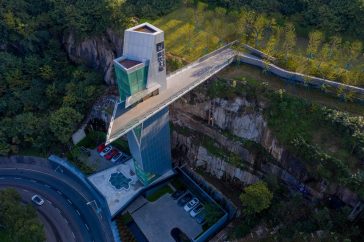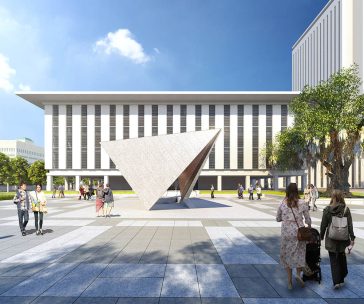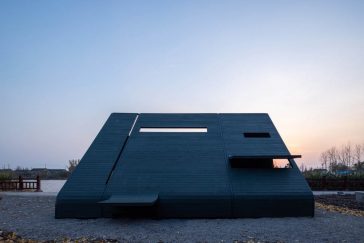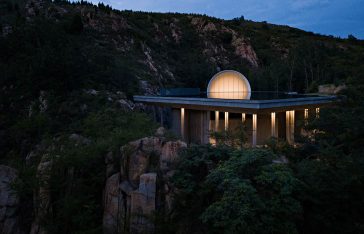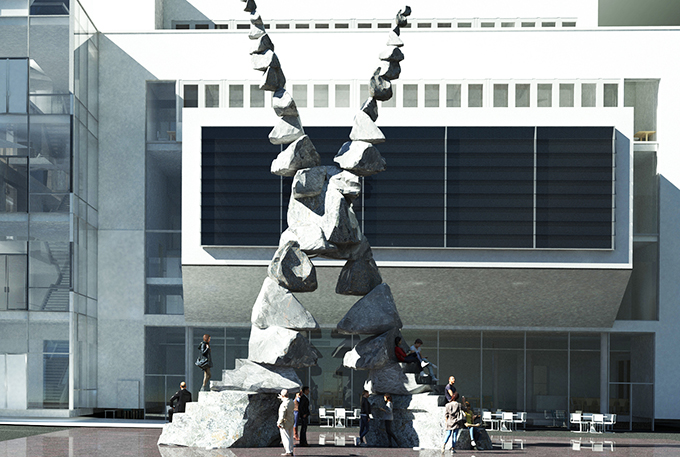One Tree Hill Community Hall by Samira Rathod Design Atelier
SRDA (Samira Rathod Design Atelier) has completed work on the community center in Byrasandra, Hosur. The building is imagined as a monument that would last for many years as a living memory of the relationship of a man to his land, of nostalgia, and give an identity to the people it’s built for. This community […] More


