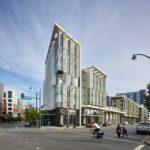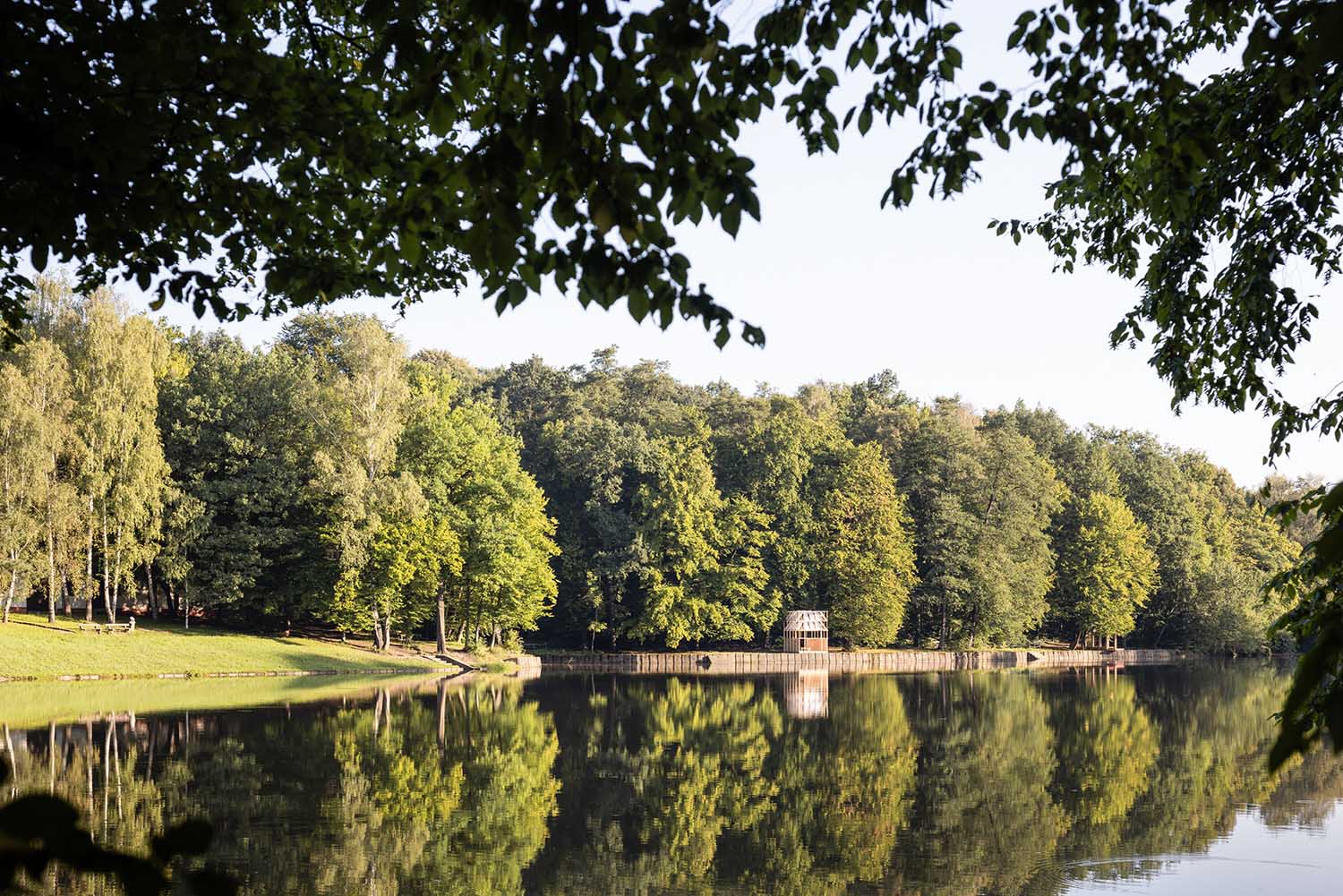
The Tea House Pavilion was created as a public space intervention on the bank of the ?ešký T?šín dam as a part of the 2022 Mood for Wood international design workshop for students and young designers. It was developed by GRAU architects in conjunction with workshop participants. Based on traditional Japanese tea house architecture, the design has been expressed using modern techniques. To create a complicated static structure, the authors use a straightforward design principle: linking wooden parts. The pavilion invites people to an up-close encounter with nature, focusing guests’ attention on the dam – the views, sounds, and movements – whether it is being used as a meditation location for the tea ceremony or as a pleasant summer pavilion.
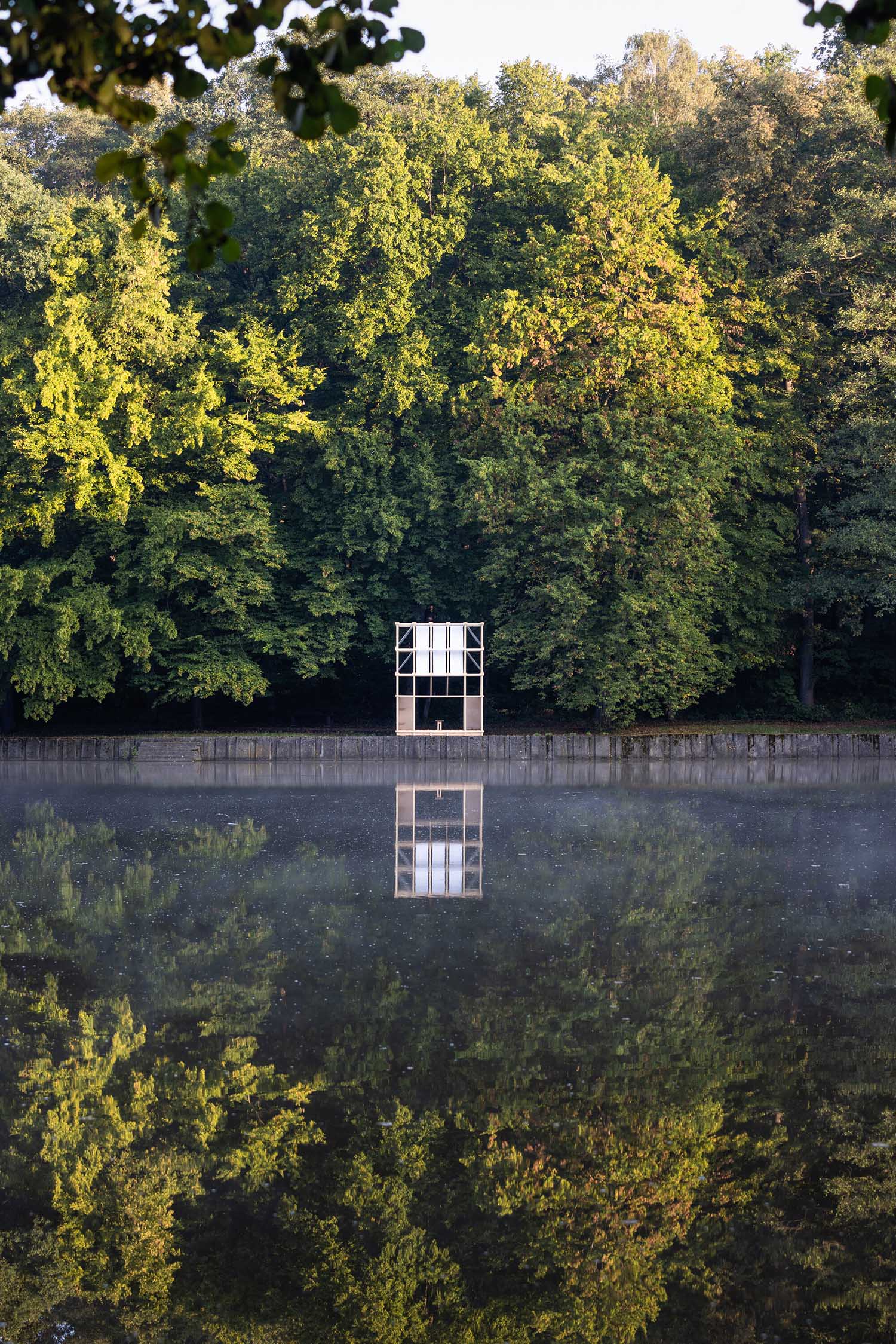
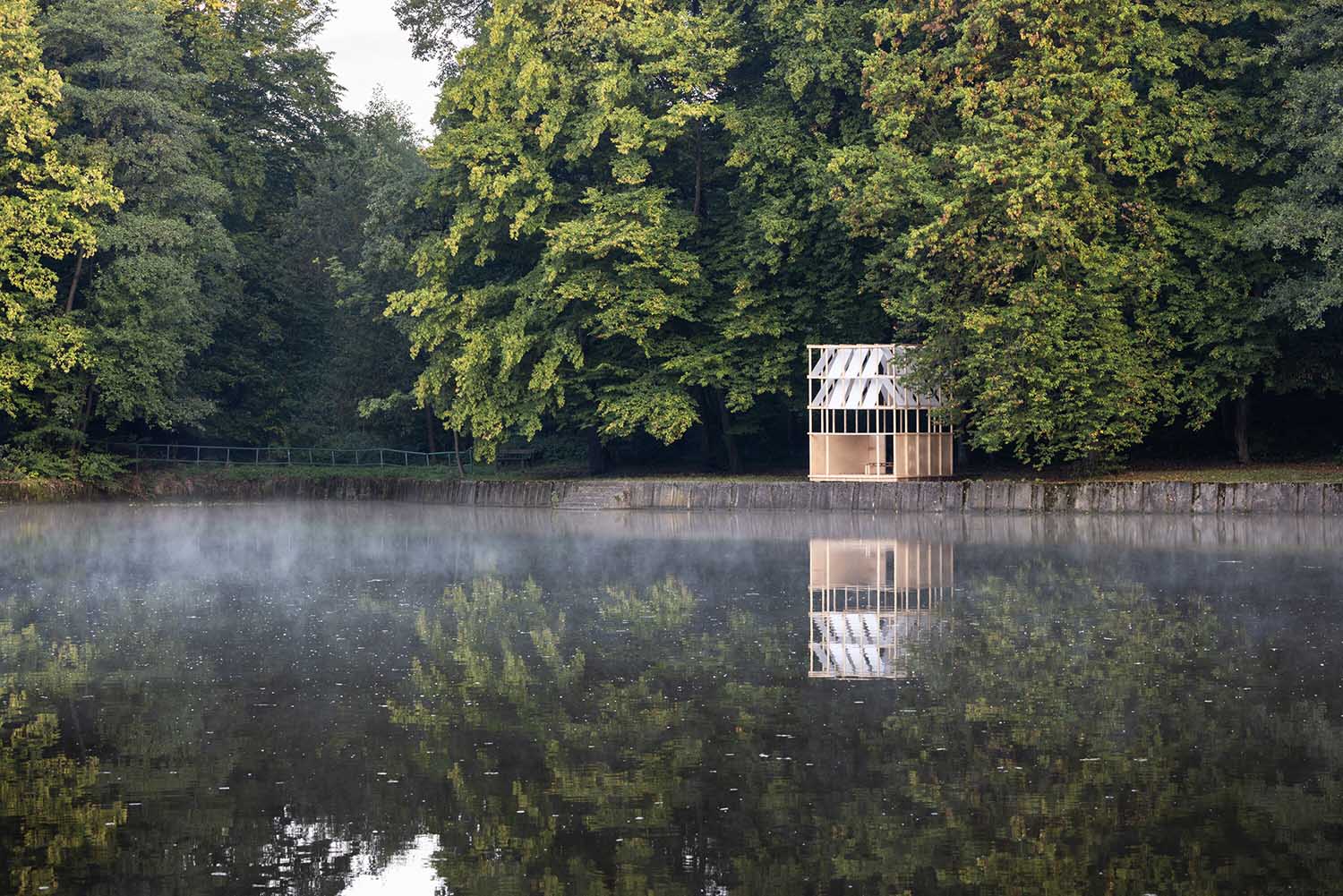
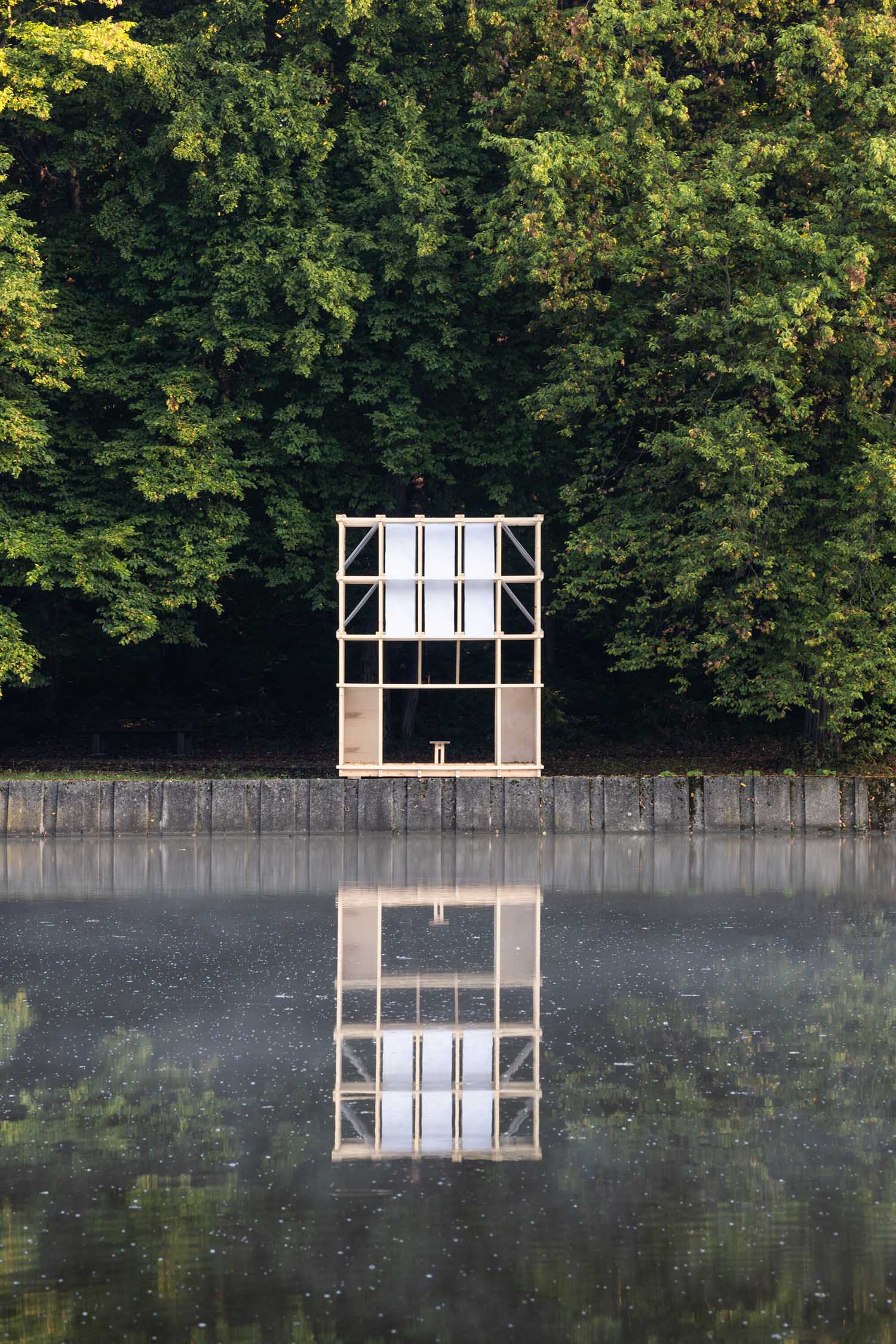
Due to the unending view of the trees, the clear view of the endlessly calm sea surface, and the subtle separation from the surrounding busyness of daily life, it compels one to pause and slow down. Six persons can sit face-to-face around the table in the interior of the pavilion without feeling cramped, giving the tea ceremony a feeling of intimacy. The soft/light, open design alludes to the conventional Japanese interior while incorporating contemporary aspects. It blends subtly and pleasantly into the surroundings.
The final design incorporated a number of the traditional tea ceremony’s guidelines. Each visitor entering the interior must stoop to pass beneath the building’s lowest horizontal beam, which designates the niriji-guchi door, a representation of the equality of all those taking part in the ritual. As you enter, a correcting view draws your attention to the water reservoir. Visitors are invited to sit on their knees as is traditional in Japanese culture at a low table in the center of the design. Using plywood planks to stiffen the lowest portion of the building gives the impression of solitude and separation from outside disturbances.
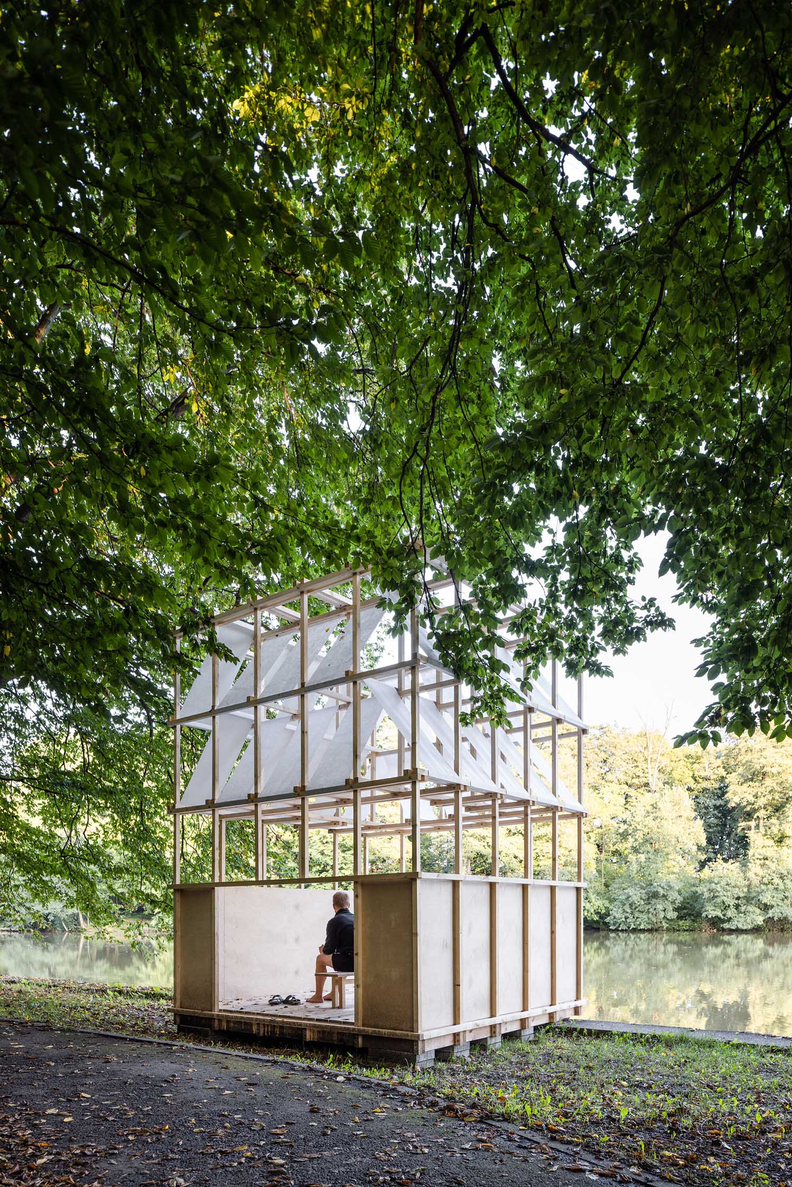
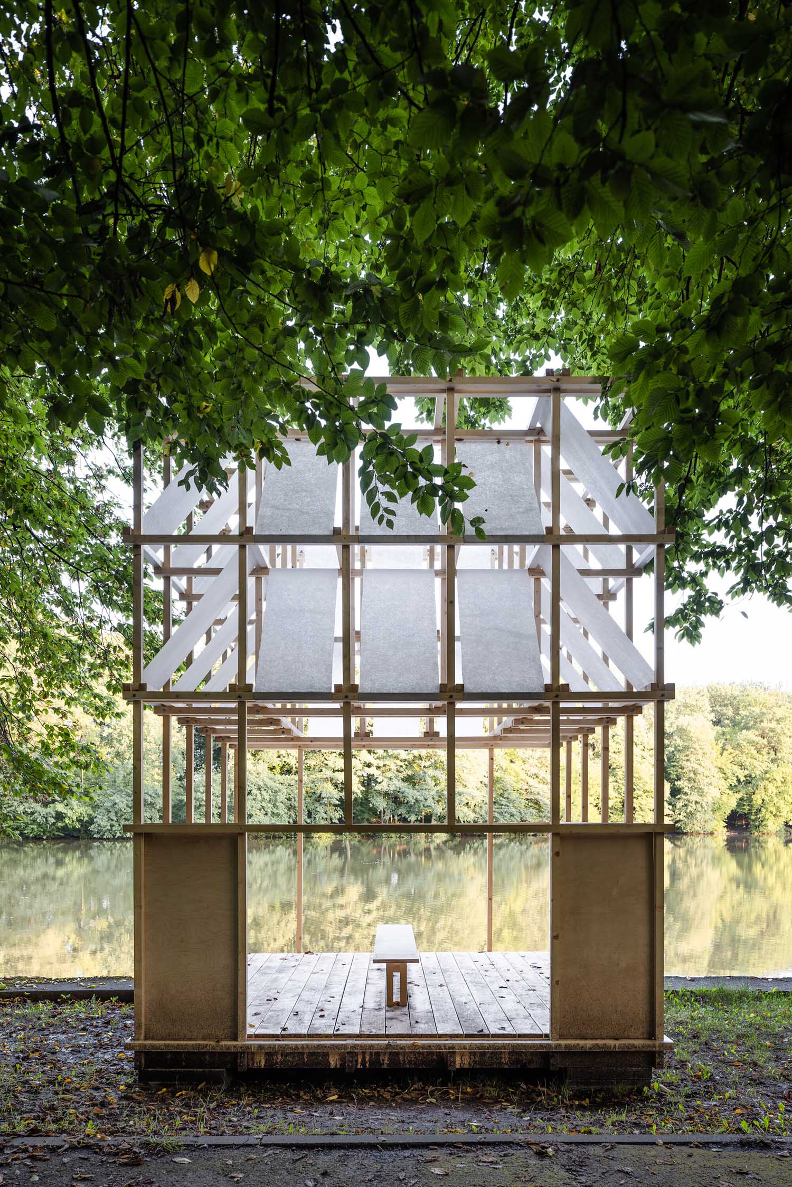
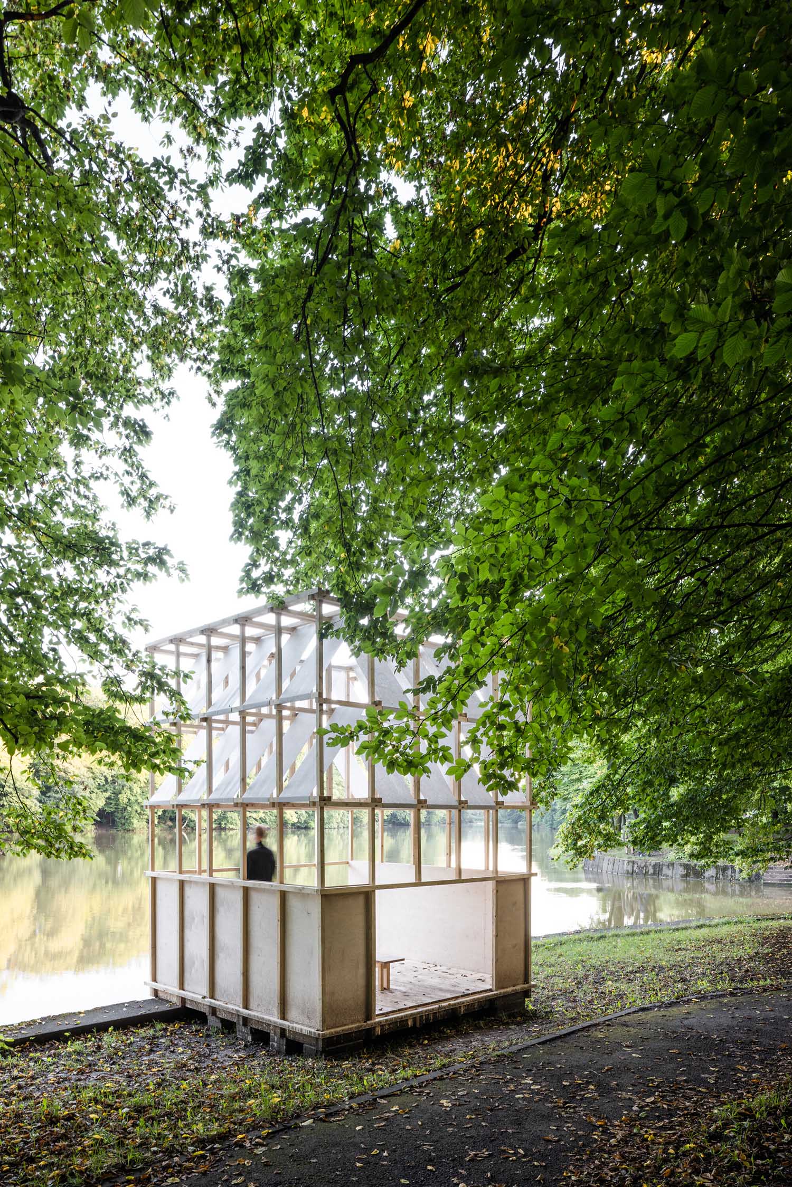
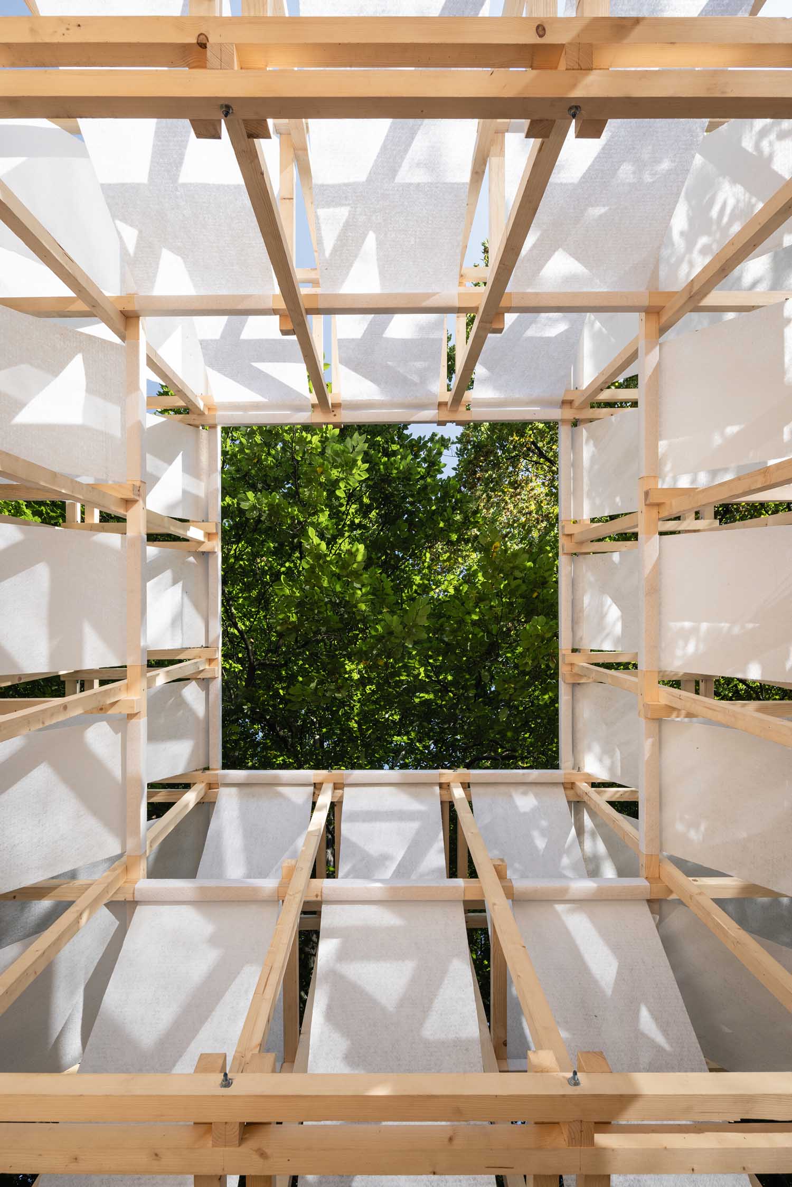
RELATED: FIND MORE IMPRESSIVE PROJECTS FROM SLOVAKIA
Passersby can watch the interior through the open entry frame and the tea ceremony as it is being performed. Because of its height, the table can be utilized for both the tea ceremony and as a seat that provides a place to sit and engage in peaceful reflection, adhering to the Japanese philosophy of simplicity and aesthetic sophistication. The table becomes the single central furniture of the pavilion, its depth allows the participants of the ceremony to sit in close proximity with a feeling of mutuality. The pavilion has multiple purposes; in addition to hosting the tea ceremony, it may also be used as a nice summer pavilion with tranquil views of the outdoors.
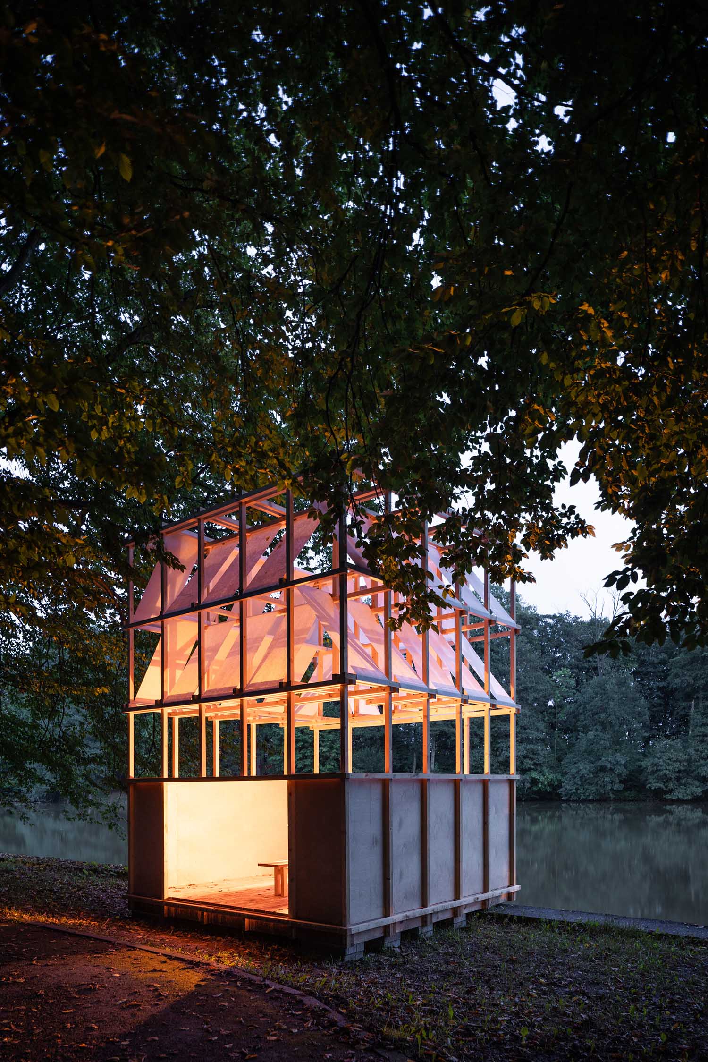
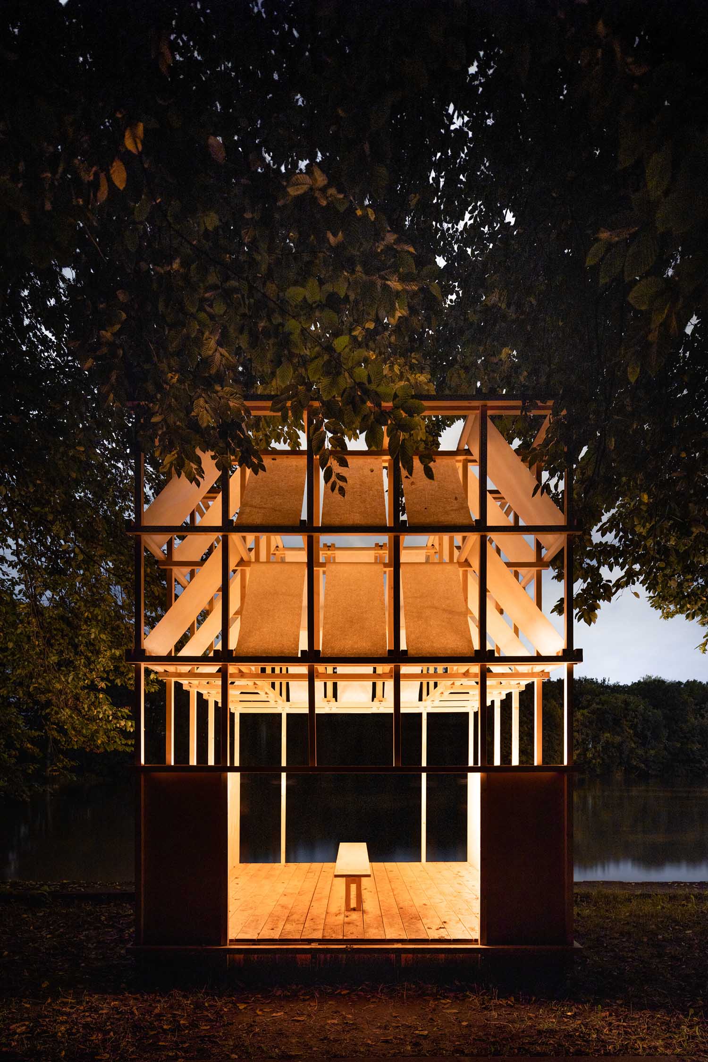
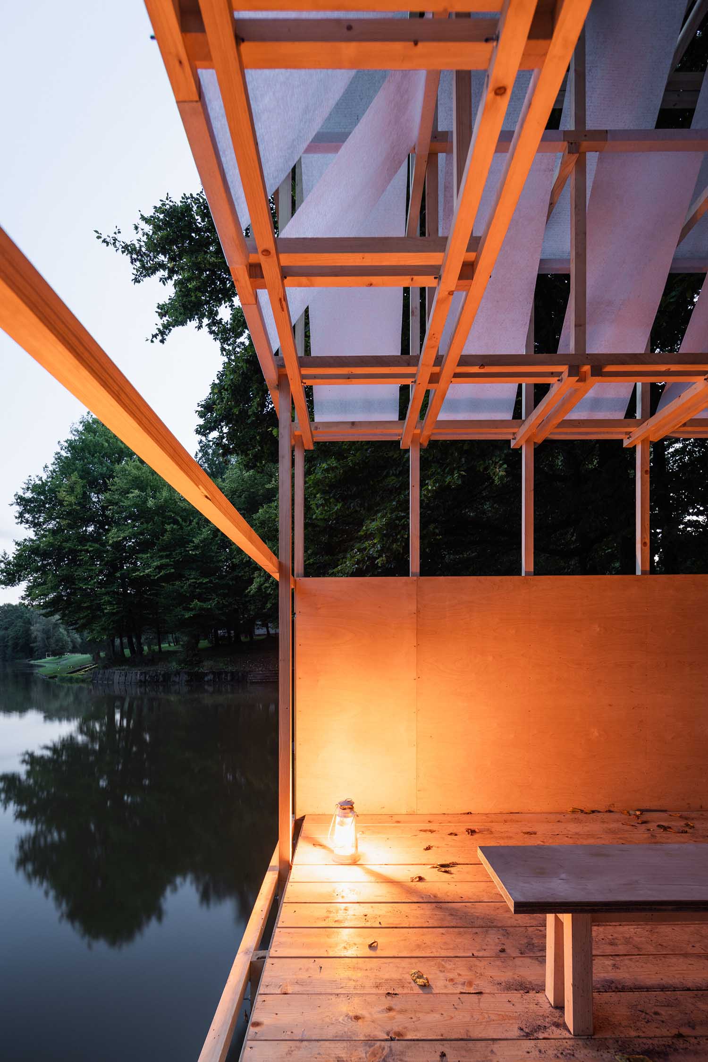
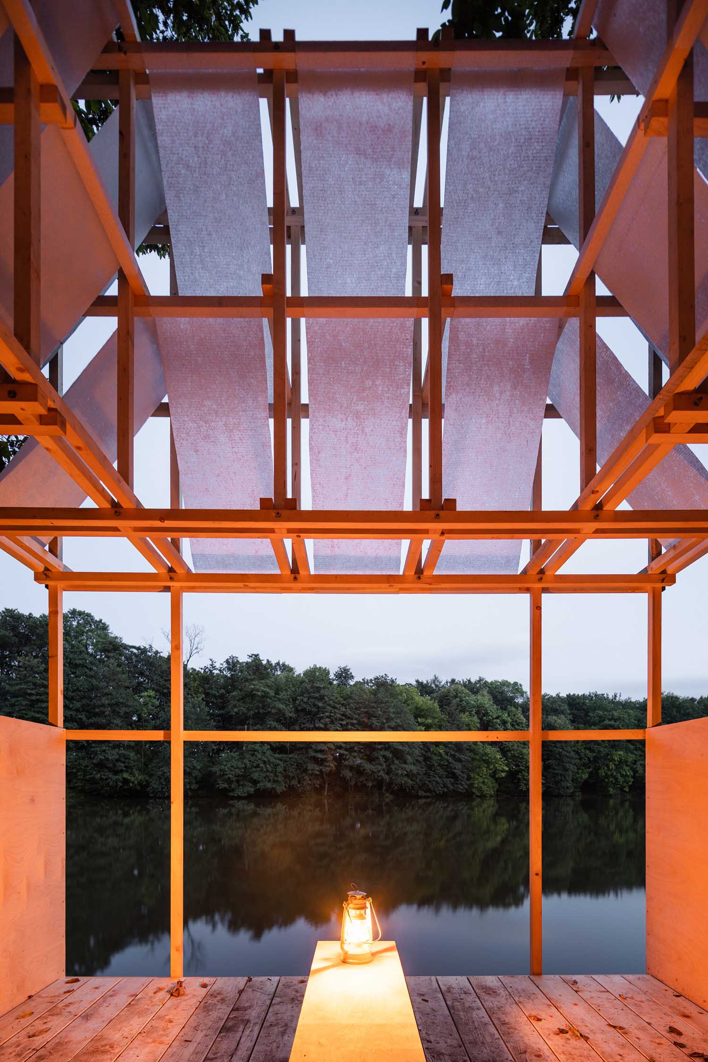
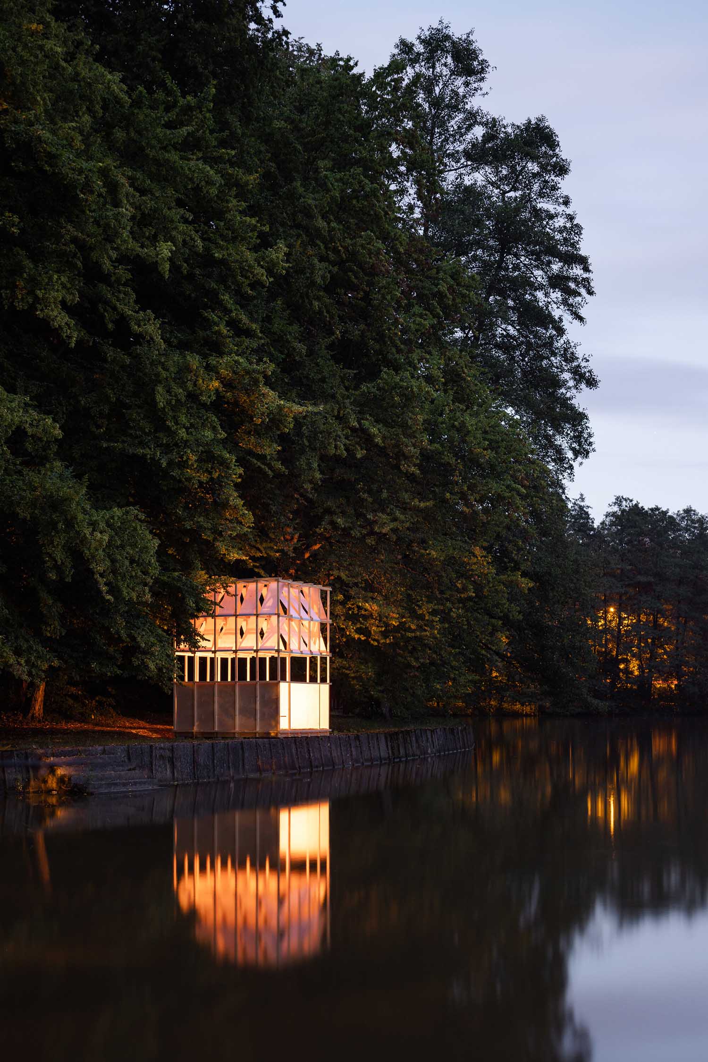
The pavilion’s structure is based on a 3 × 3 m square plan with a height of 4 m, which is also the structural height of square-sectioned timber spruce prisms and the pavilion’s maximum allowable height. To avoid detracting from the ceremony itself or the goal of attaining peace and harmony, the soft fabric complements the raw wooden features while maintaining the pavilion’s basic aesthetic. Spruce floor boards, birch plywood, and roof geotextile are other materials employed. The pavilion’s mass is based on the design of vintage tea pavilions. While the house provides privacy and protection from weather conditions like sun and rain, the diagonally fixed fabric and closing two side walls with birch plywood give the impression of privacy. At the same time, the frame structure remains airy and open enough to allow a connection with the exterior and the creation of non-traditional views. Two levels of textiles give the pavilion, which is designed to mimic traditional Japanese building, a certain playfulness.
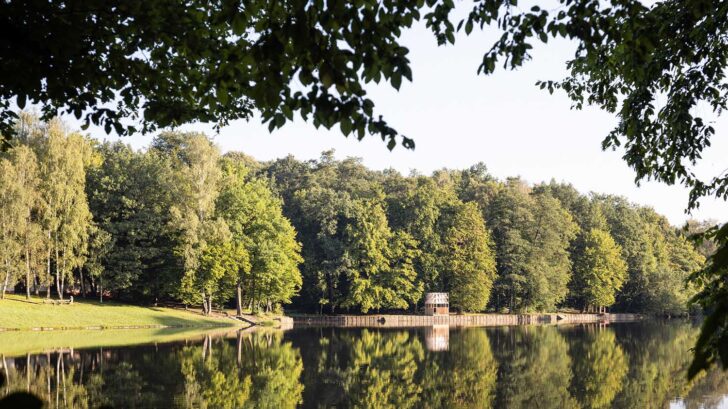
Project information
Studio GRAU architects – www.grau.sk
Author Andrej Olah
Filip Mar?ák
Jana Filípková
Alexandra Májska
Studio address Blumentálska 1, 811 07 Bratislava, Slovakia
Co-author [students, workshop participants] Julia Kurnik, Alicja ?osik, Alexandra Gospodarek, Katarzyna Owczarska, Maria Paw?ova, Maciej Kuratczyk, Micha? Teodorczyk, Jan Chmurski
Project location 49°44’48.9″N 18°36’07.9″E
Hrabinka Lake, ?eský T?šín
Project country Czech Republic
Project year 2022
Completion year 2022
Gross Floor Area 9 m²
Dimensions 3 x 3 x 4 m
Cost 15 000 €
Client Mood for Wood
Photographer Matej Hakár – www.matejhakar.com


