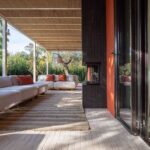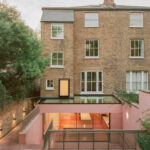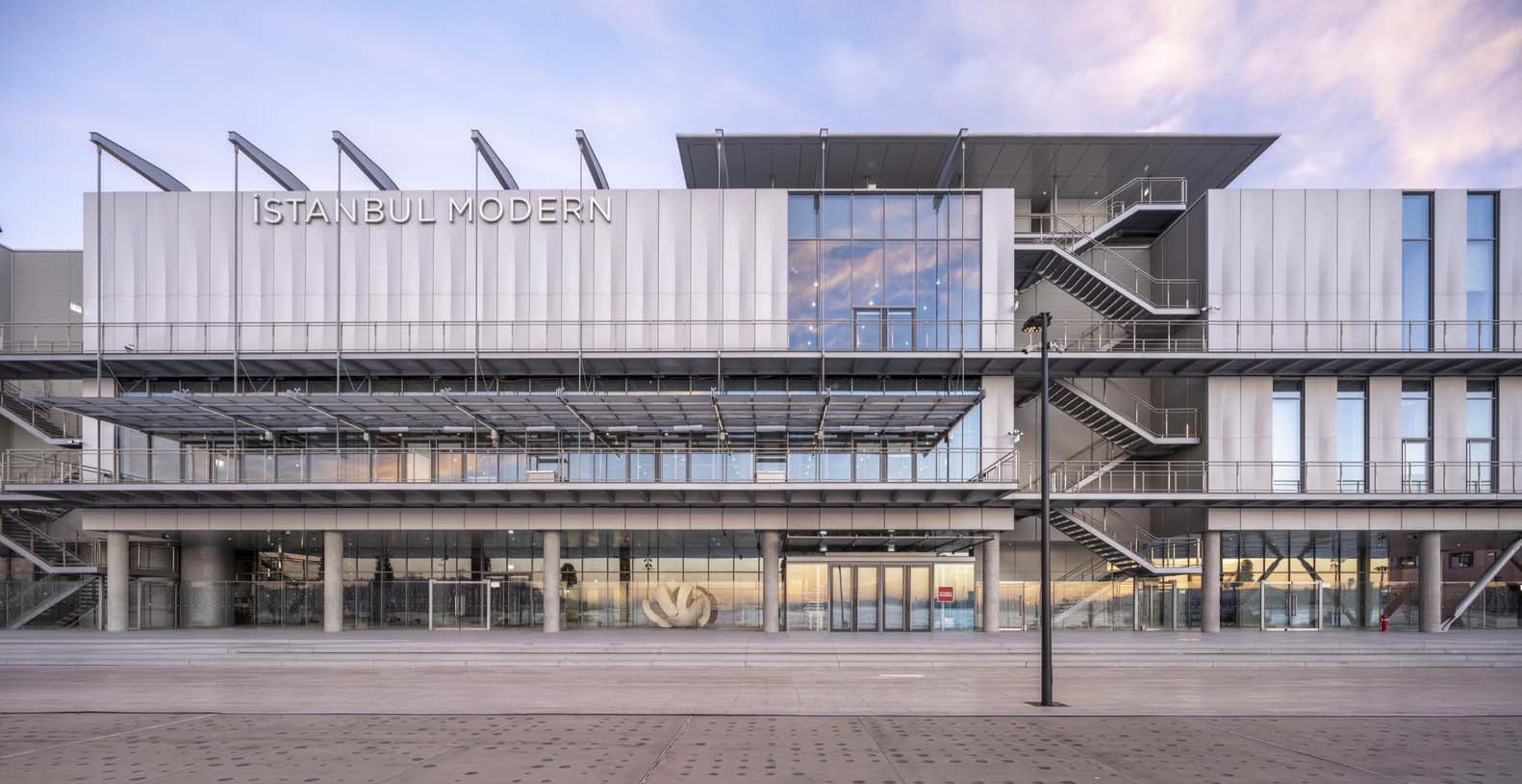
Located on the picturesque western bank of the Bosphorus, the Istanbul Museum of Modern Art boasts the distinction of being Türkiye’s inaugural contemporary art gallery. Its extensive collection features a diverse array of both local and international works of art. The museum, which is generously supported by the Eczac?ba?? Group, underwenta significant transformation as it transitioned from its previous location in a converted maritime warehouse in the historic Beyo?lu district to a newly constructed museum designed by the esteemed Renzo Piano Building Workshop (RPBW) and Arup.
The newly constructed building boasts a total of five levels, encompassing a vast expanse of 10,500 square meters of functional area. The building features capacious exhibition galleries, versatile multifunctional spaces, specialized educational zones, commodious offices, and expansive areas for commercial pursuits.
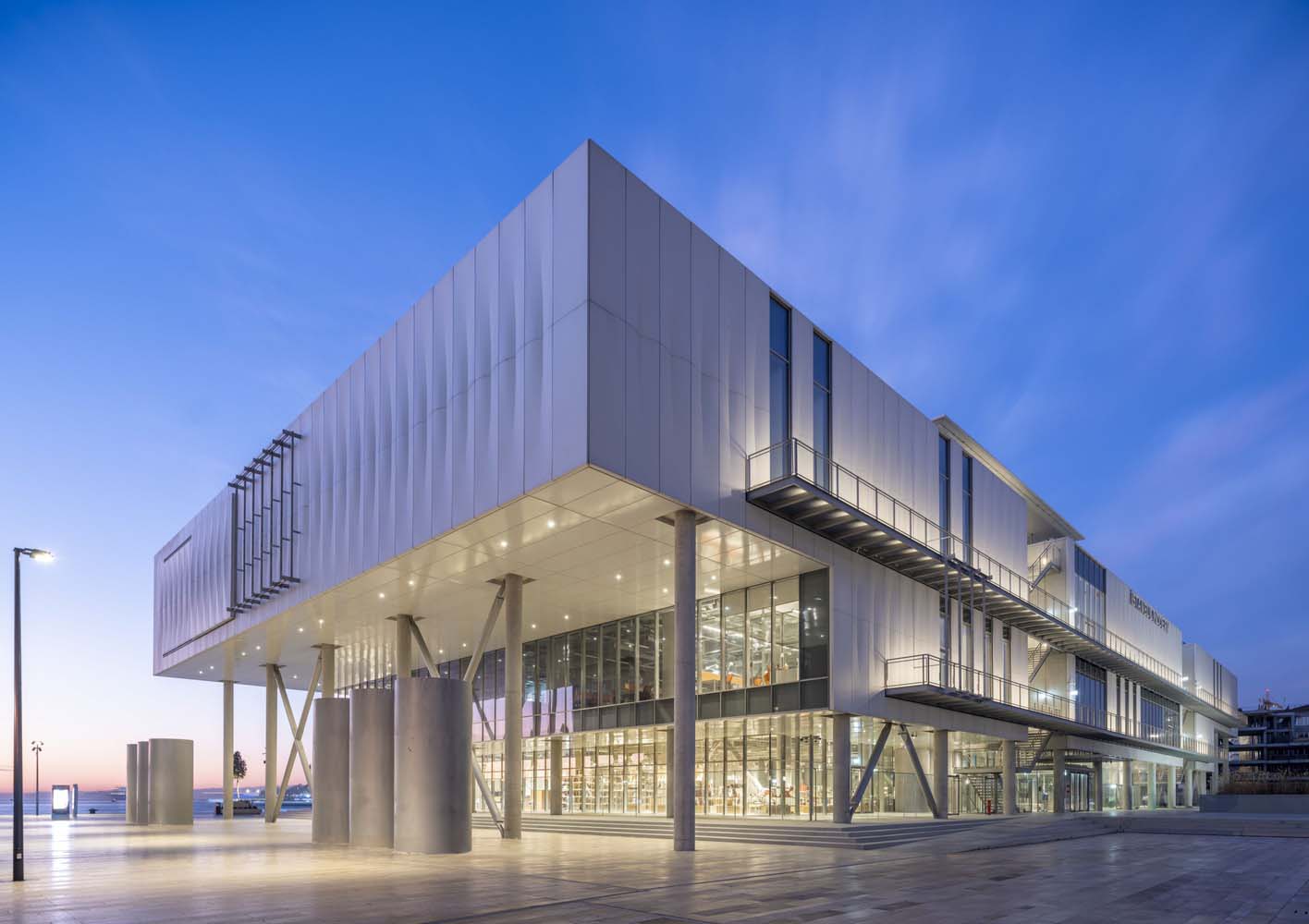
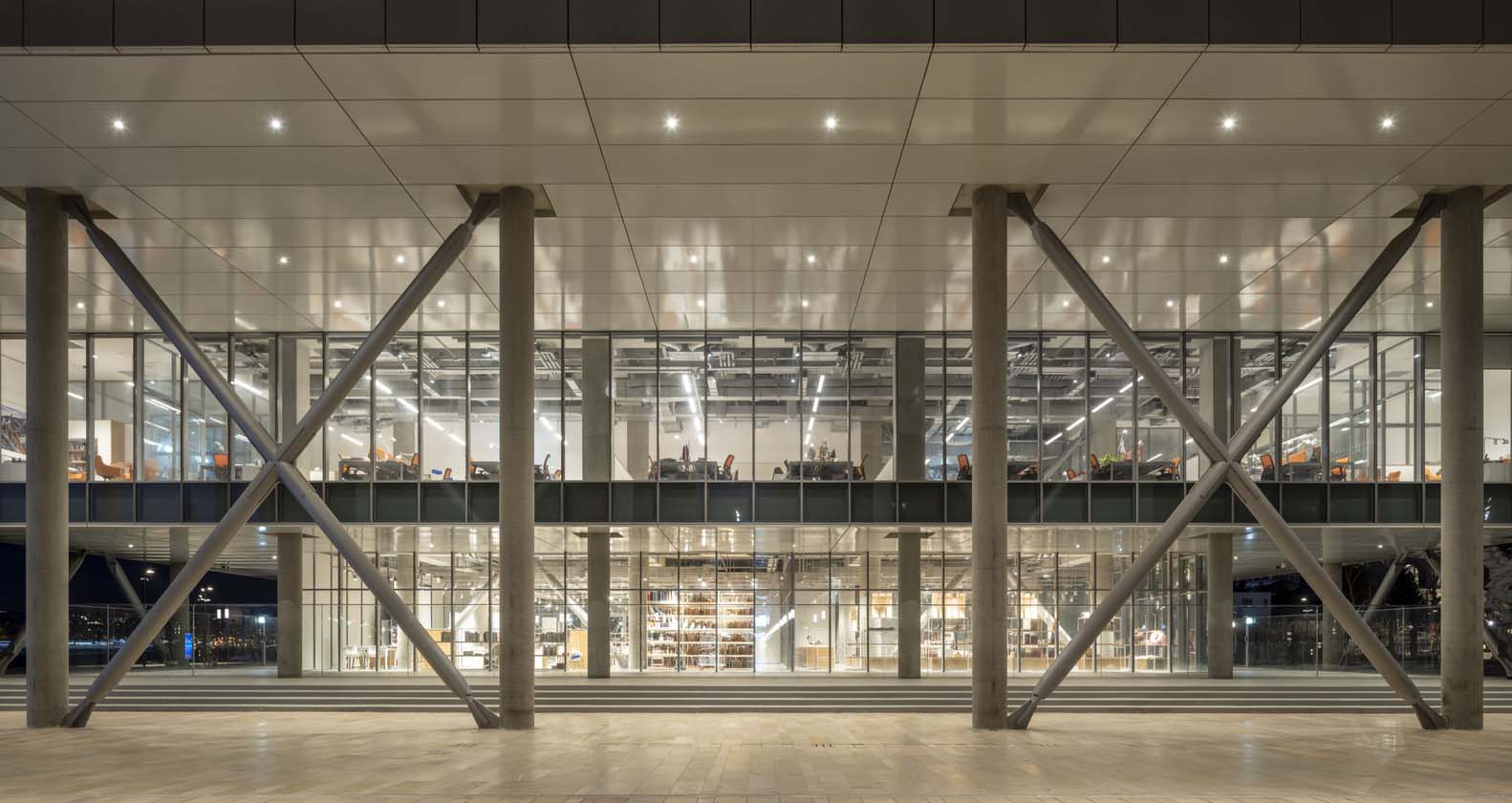
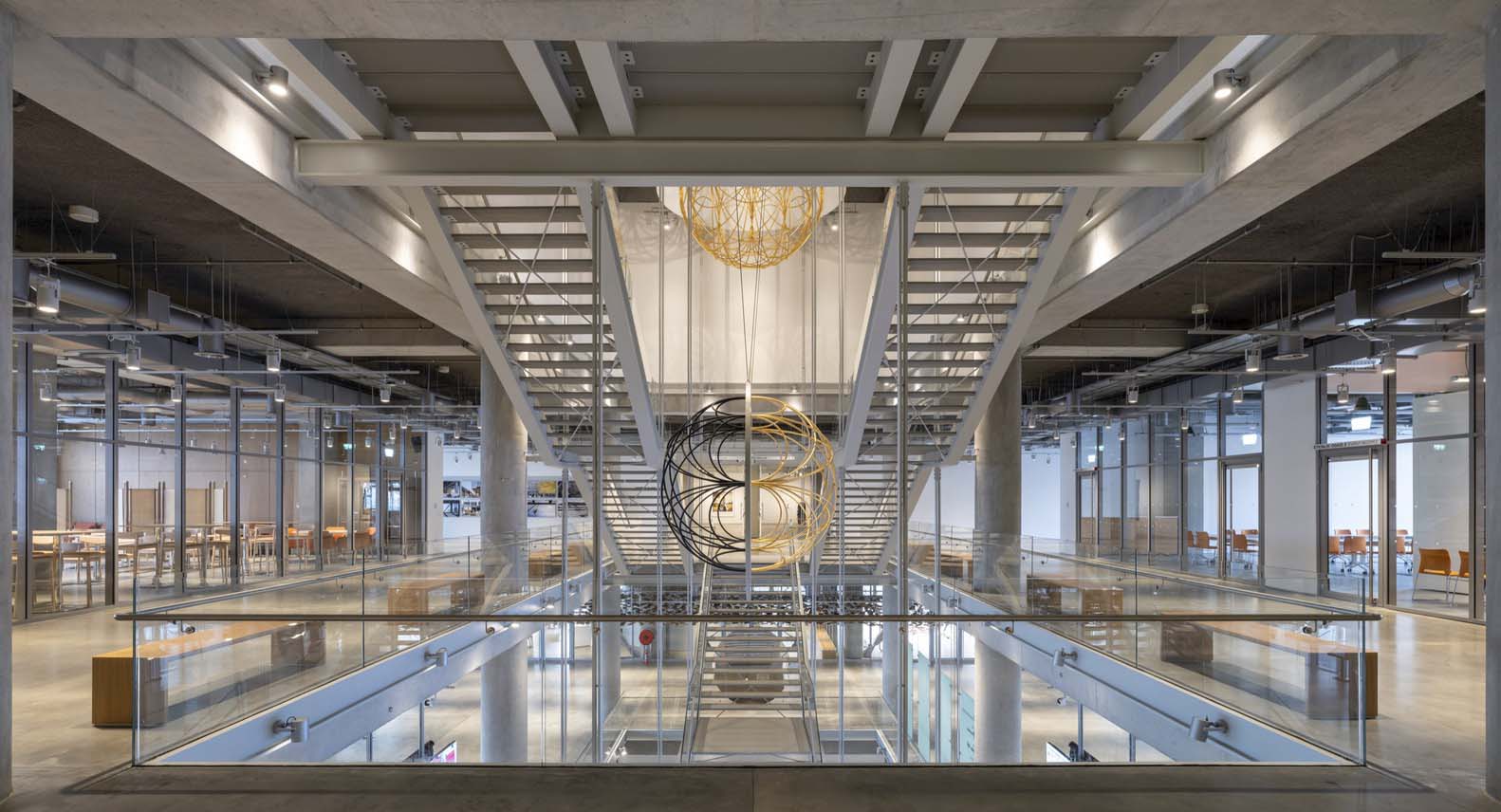
The building rests on a rigorous 8.4 x 8.4-meter grid system, with steel-brace concrete columns that have been meticulously engineered to withstand seismic activity of considerable magnitude. At ground level, the architectural landscape is defined by the circular columns and round mechanical funnels. The structural elements’ circular forms effectively mitigate the contrast between light and shadow, resulting in a well-lit and secure space. The sharp demarcation between light and dark is eliminated, contributing to a more comfortable and inviting atmosphere.
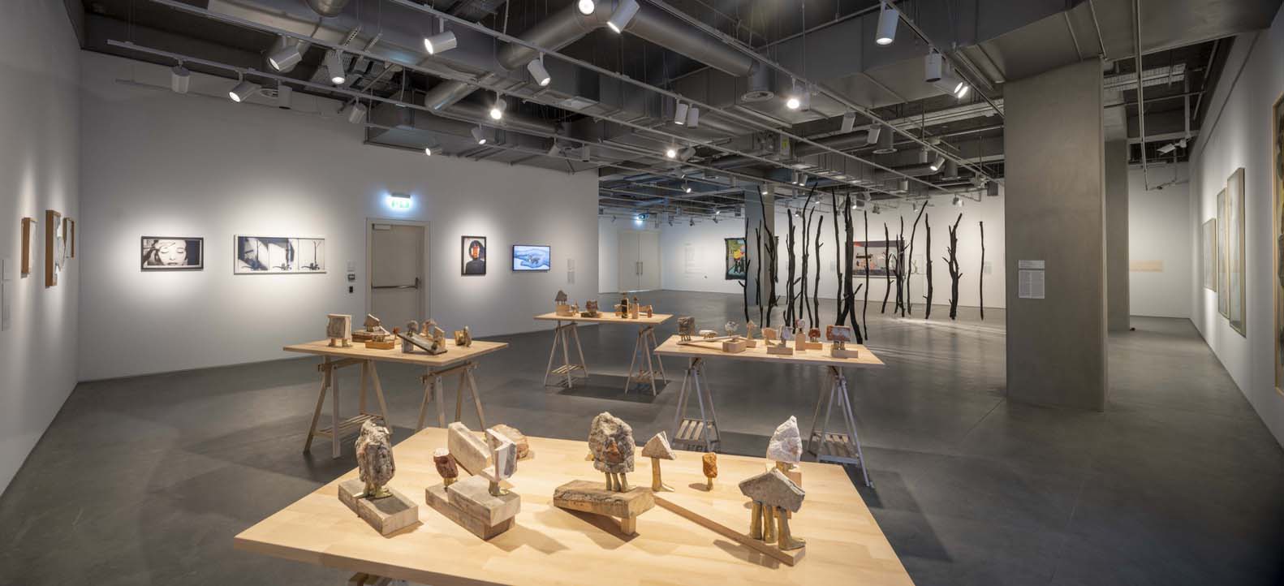
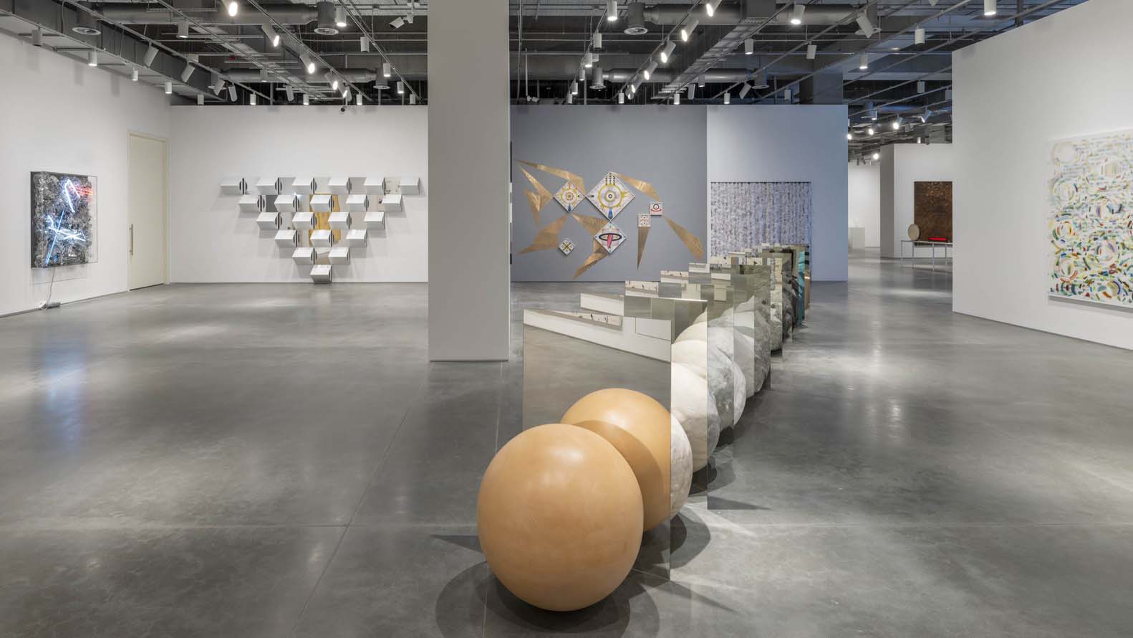
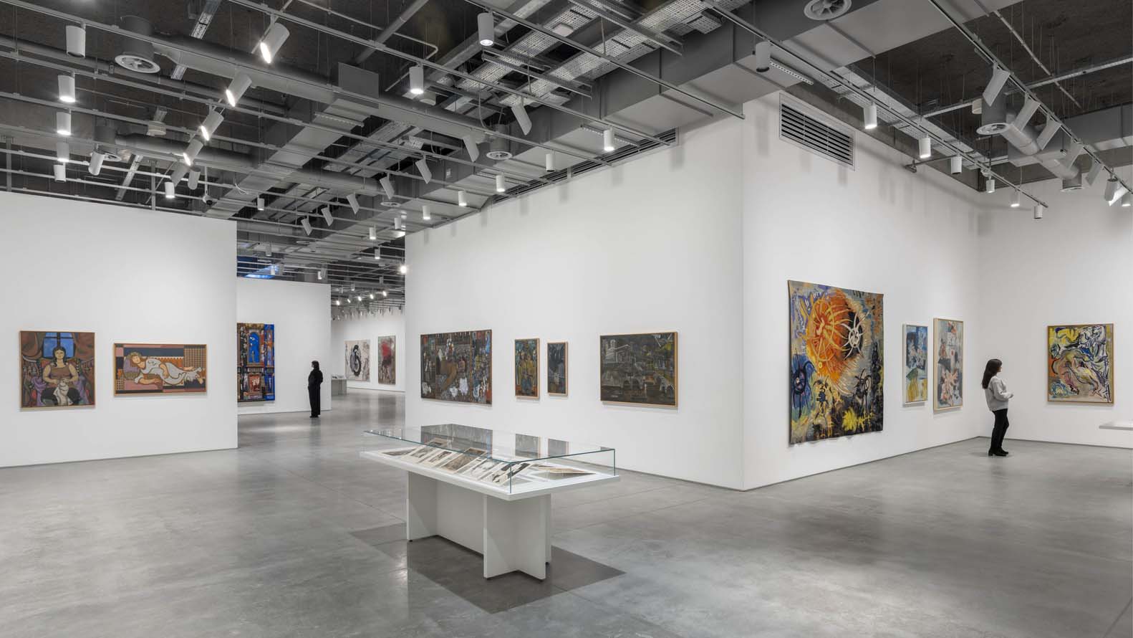
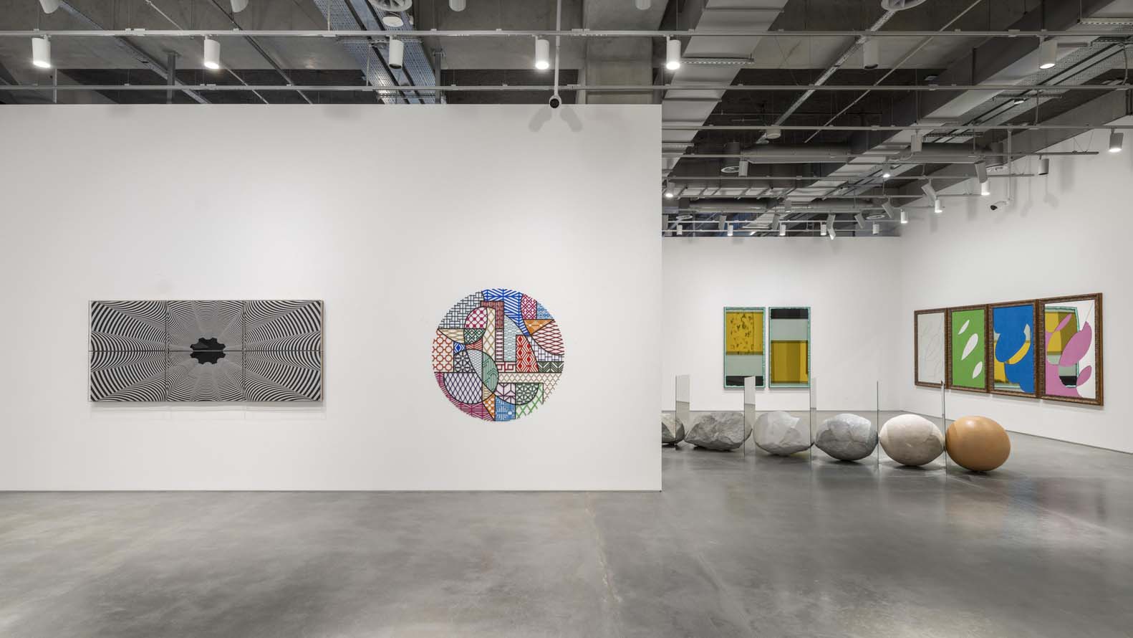
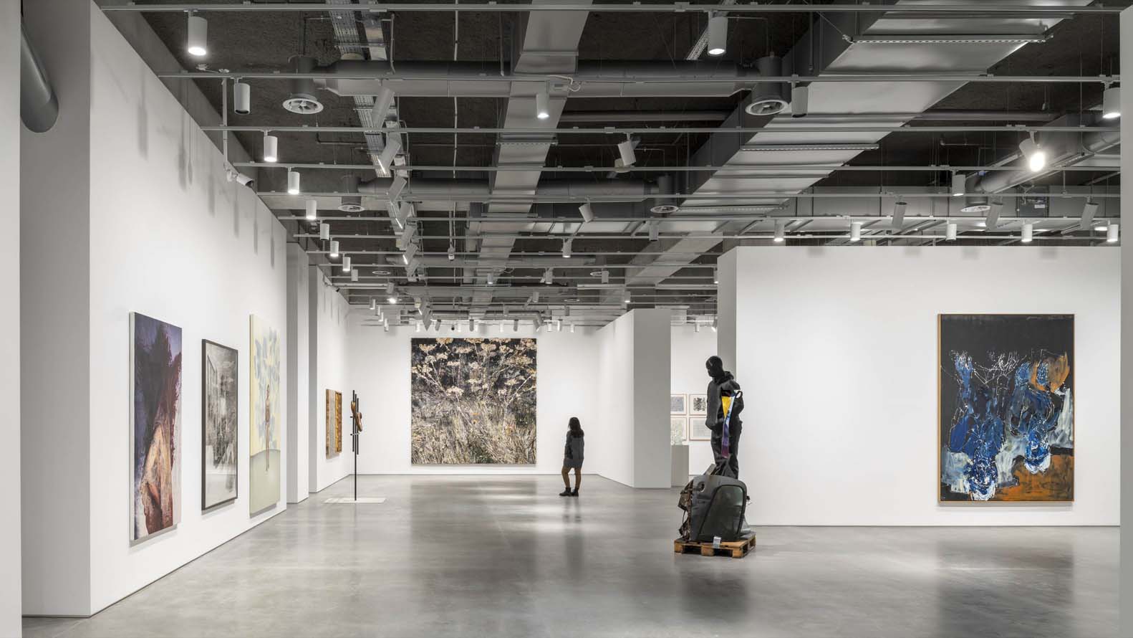
The ground floor of the building features a range of amenities, including a library, cafe?, museum shop, information points, and educational workshop spaces. These are conveniently located adjacent to the main lobby, providing easy access for visitors.The incorporation of a transparent glass fence beneath the primary structure of the building serves to create sheltered zones for an outdoor sculpture terrace, in addition to offering educational areas for children.The museum’s public spaces are unified by a grand central staircase, which is suspended within a vast void situated at the heart of the primary lobby.The subterranean mezzanine level of the building can be accessed via the staircase located in the ground floor lobby. This area features an auditorium with a seating capacity of 156.On the ground level, the photography and pop-up galleries can be found, alongside the staff offices, education facilities, and event spaces.The restaurant situated on the southern facade boasts an exquisite outdoor terrace that offers breathtaking views of the sea.a.
RELATED: FIND MORE IMPRESSIVE PROJECTS FROM TURKEY
The upper-level lobby spaces offer visitors a picturesque view of Tophane Park and the Bosphorus waters, creating a seamless visual connection with the museum’s surroundings. This design feature also aids visitors in navigating the building.
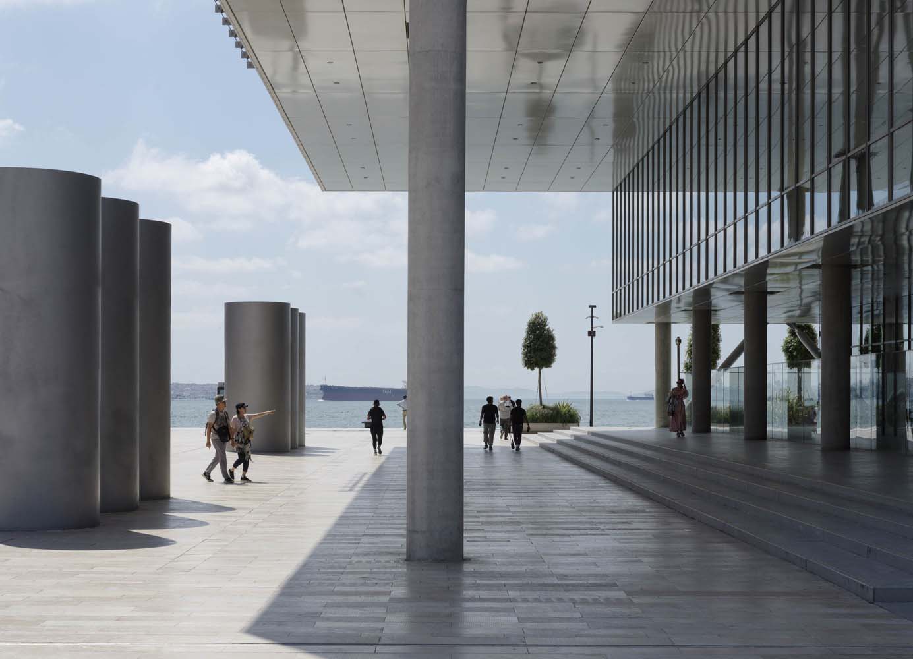
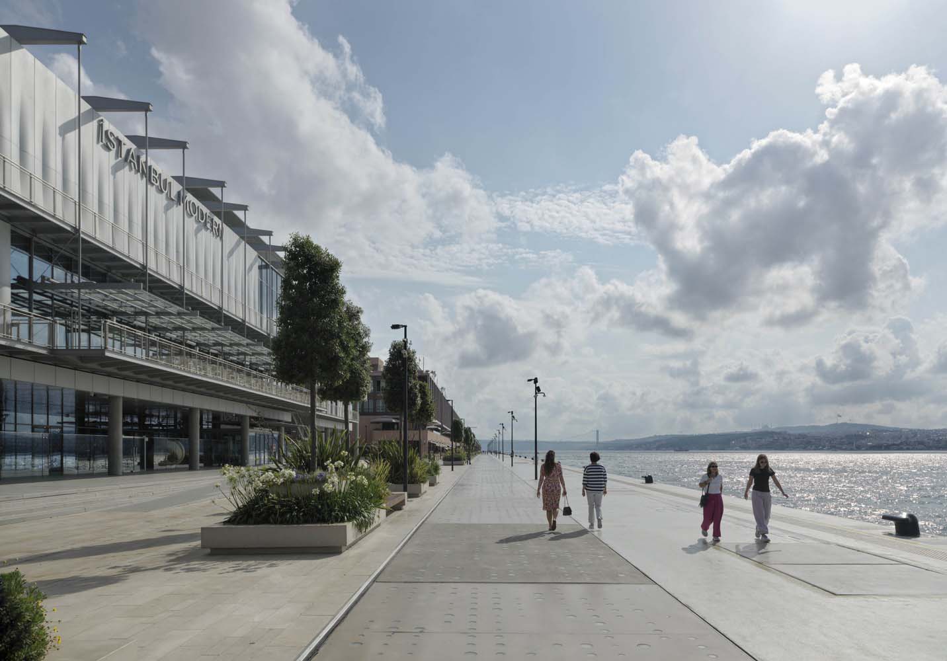
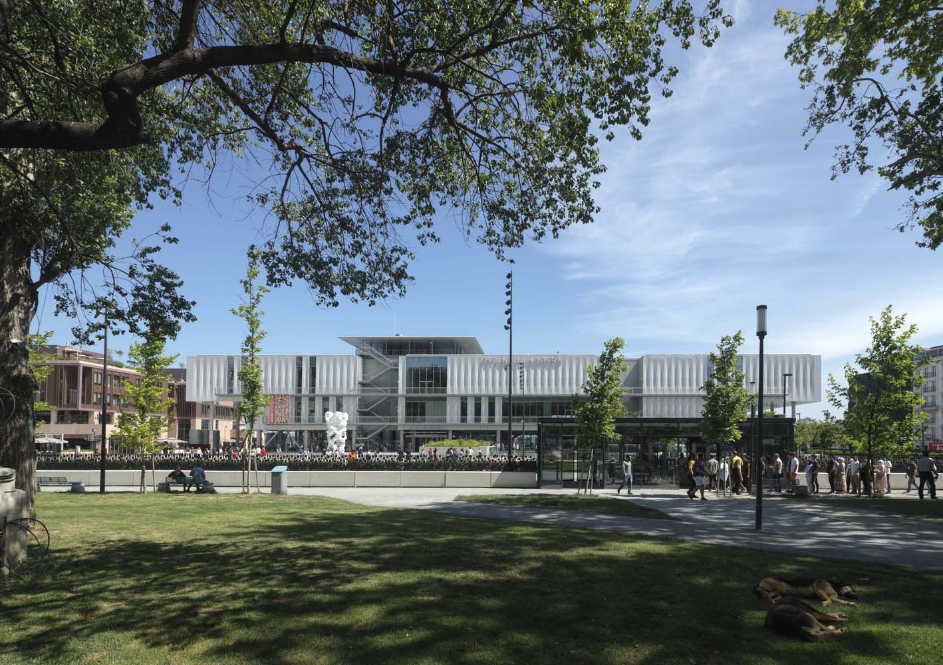
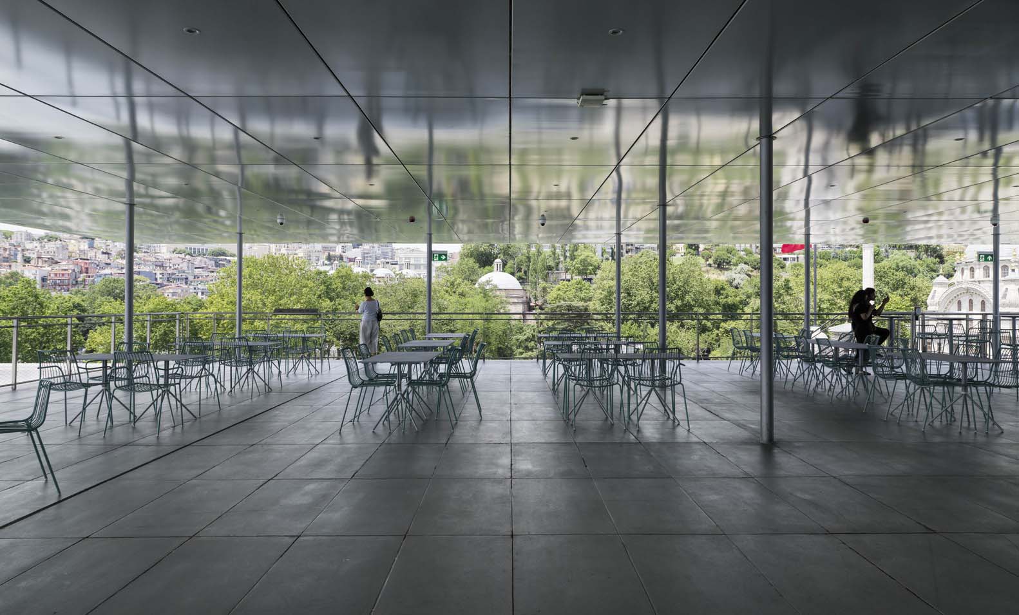
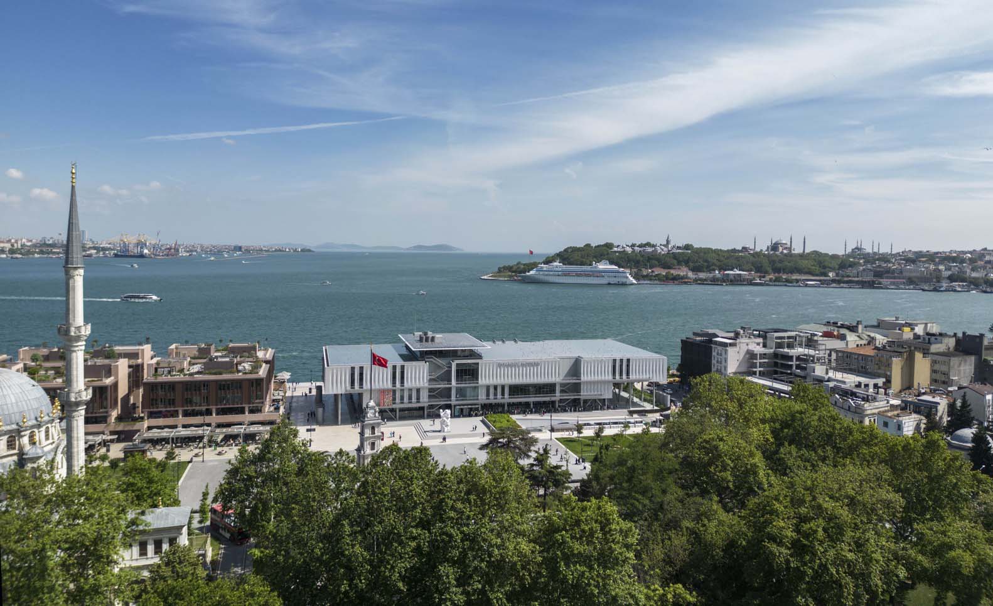
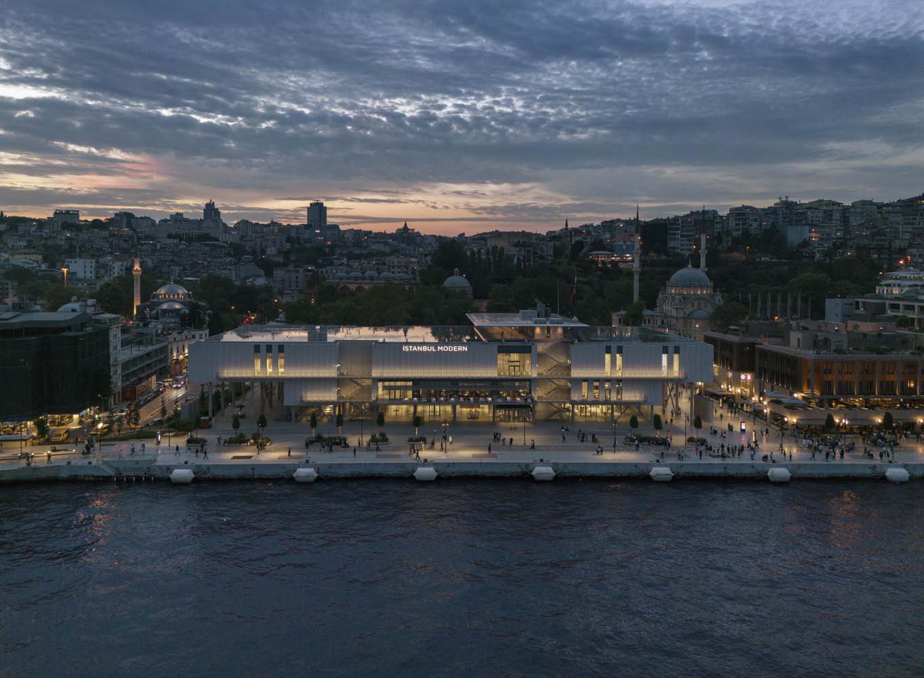
The exhibition area on the second floor spans across 3,300 square meters and accommodates both permanent and temporary exhibition galleries. The second-floor lobby is connected to a rooftop viewing terrace through a staircase. The terrace spans 650 square meters and features a glass lantern opening. It is situated above a shallow plane of water that covers the entire roof. The interplay between the urban landscape and the water elements generates a metaphysical bond, as the reflections of the city converge seamlessly with the water feature and the sea.
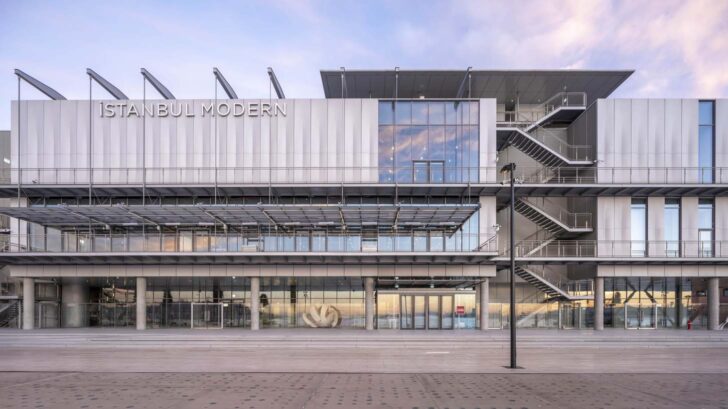
Project information
Architects: Arup, Renzo Piano Building Workshop
Year: 2023
Photographs: Cemal Emden, Enrico Cano, Meltem Sar?
City: Istanbul
Country: Turkey
Discover more projects by Renzo Piano Building Workshop – www.rpbw.com


