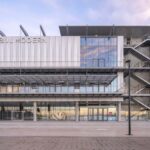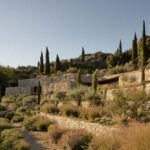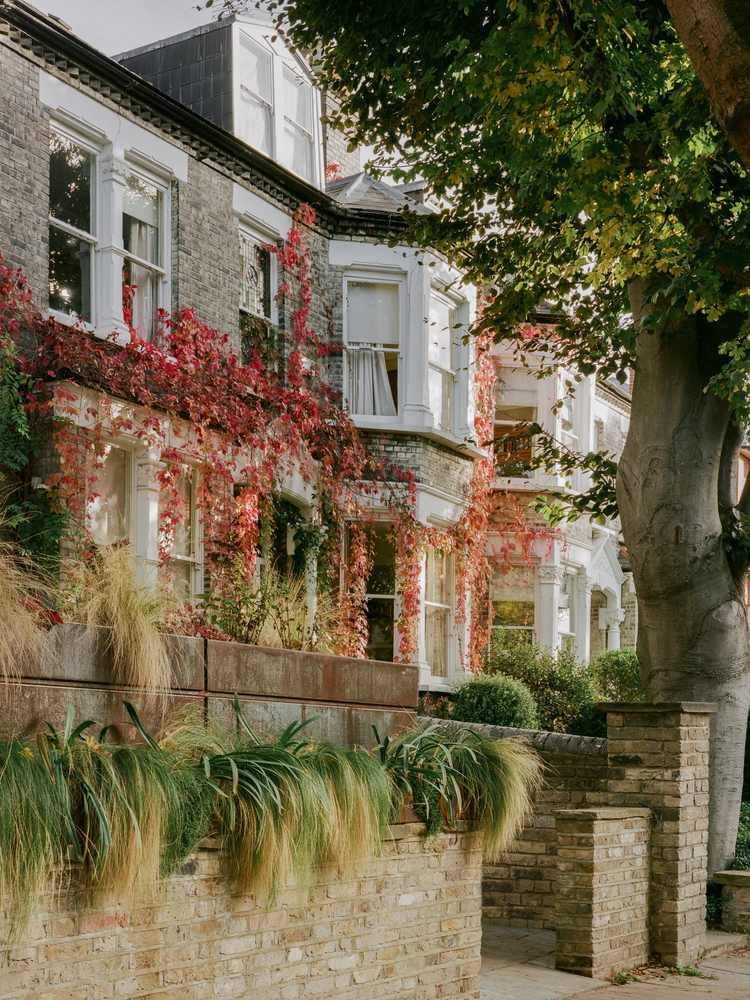
This London townhouse has been skillfully renovated by Unknown Works to create a harmonious and interconnected living space. The design features stepped and terraced elements, with dusty pink pigmented surfaces reminiscent of the work of Barragán.
Unknown Works was commissioned by the clients, an ex-TV producer and Barrister, to reorient their four-story semi-detached terrace. The goal was to create a seamless, open living space that promotes effortless movement throughout the home, both indoors and outdoors. The design concept aimed to provide a multi-level recreational area for the children, while also creating a flexible ground floor space suitable for hosting large events and celebrations.

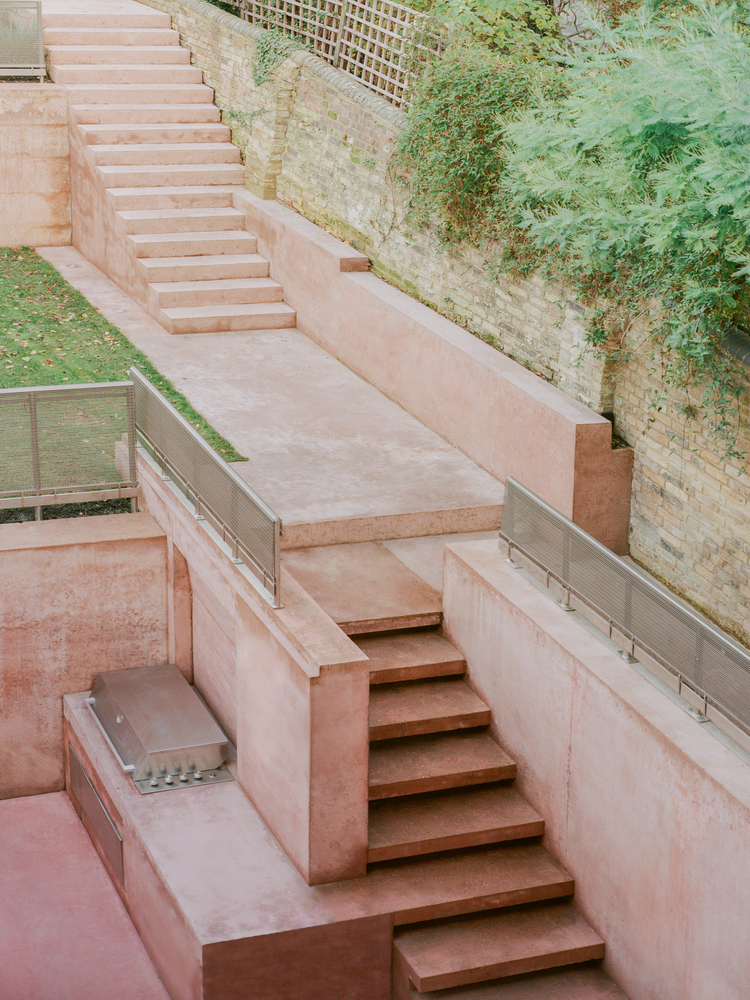
This North London residence is situated on a steep slope, with the surrounding ground rising up on all sides. The subterranean areas were previously dark and damp, requiring immediate attention. To ensure structural stability, extensive underpinning was necessary for the garden walls and rear facade of the residence. The living spaces on the ground floor were constrained by the steep, concrete block terraces, creating dim social areas that lacked any external views.
The residence was skillfully crafted by Unknown Works, who meticulously excavated it from the hillside. They carefully removed layers of prior remedial works and dense North London clay to enable ample natural light to permeate the lower levels. The garden’s steep slope was reconfigured through terracing to create an enhanced visual connection to a sequence of play spaces designed for the children.
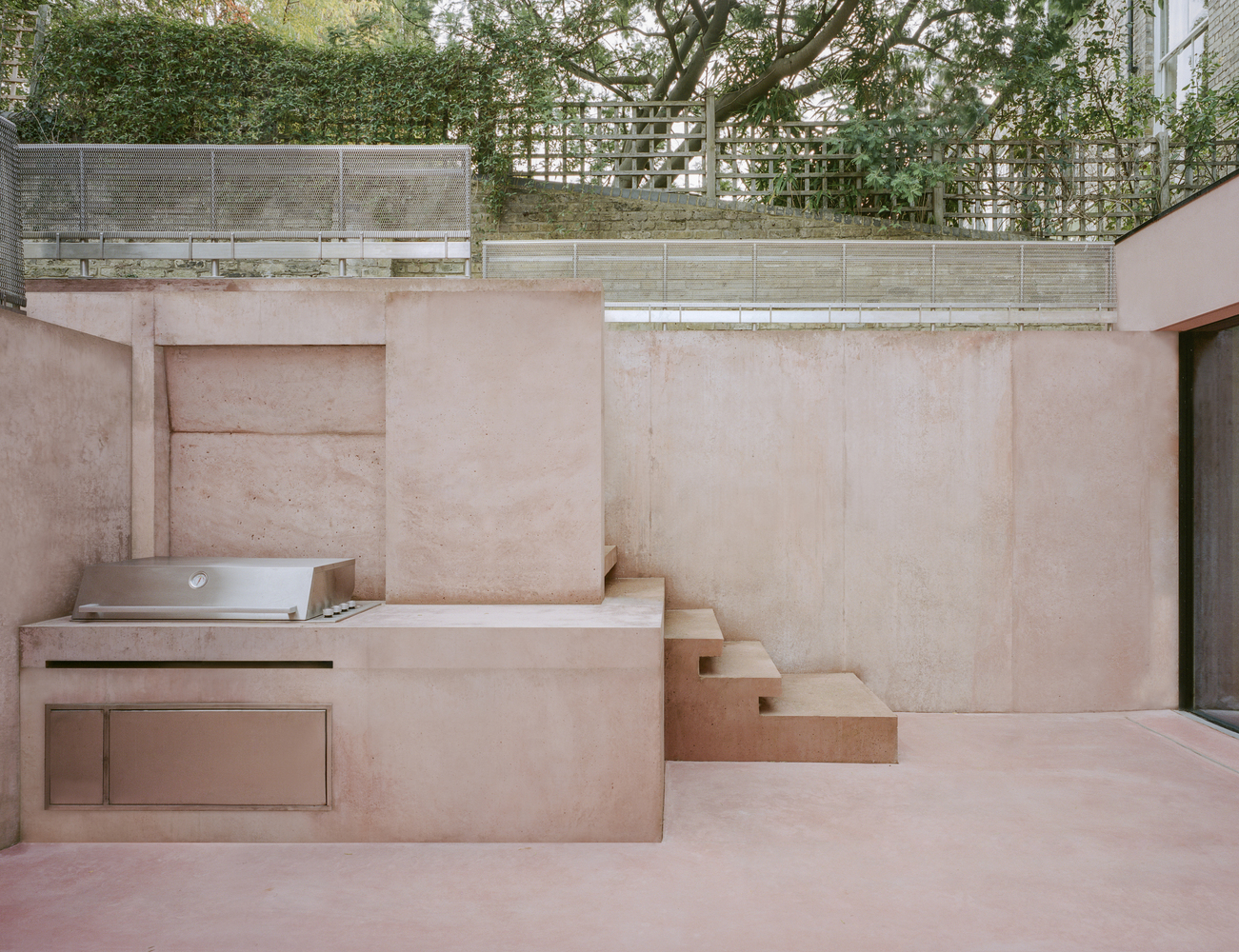
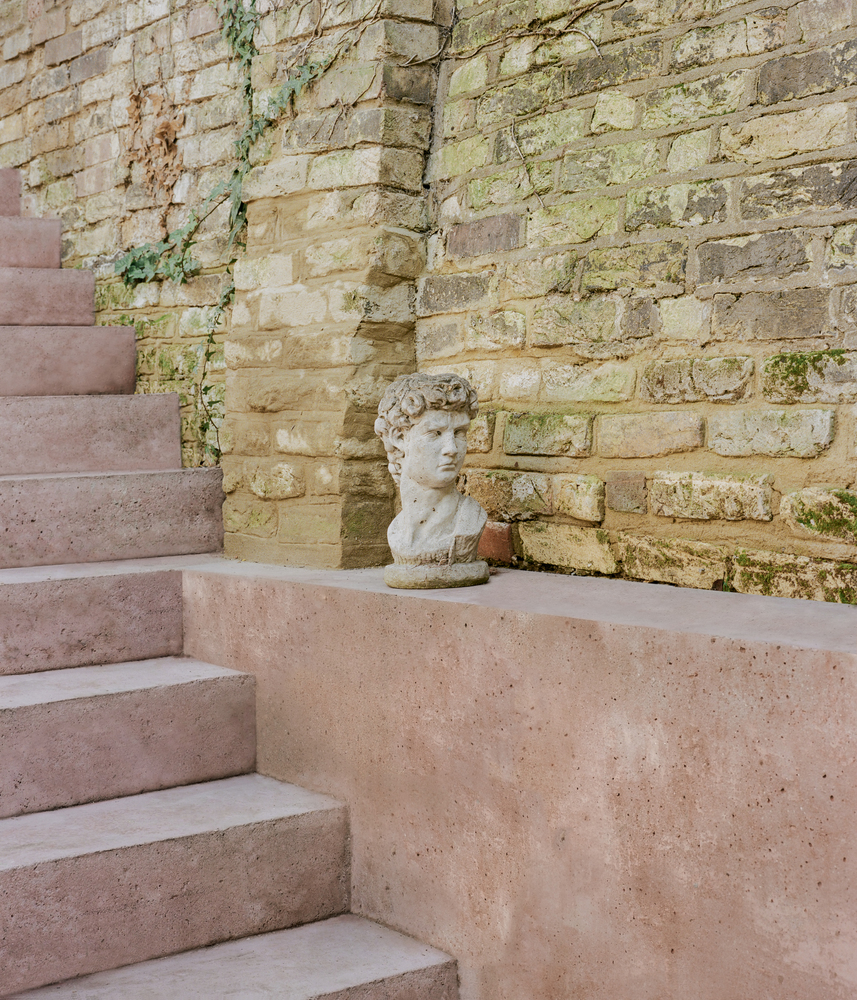
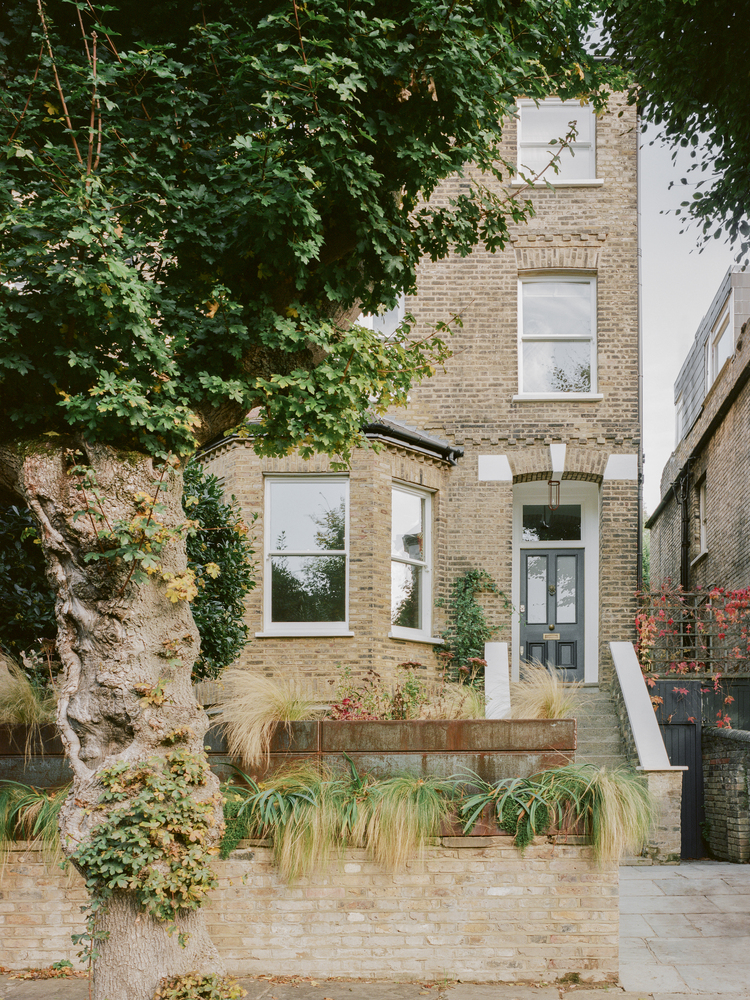
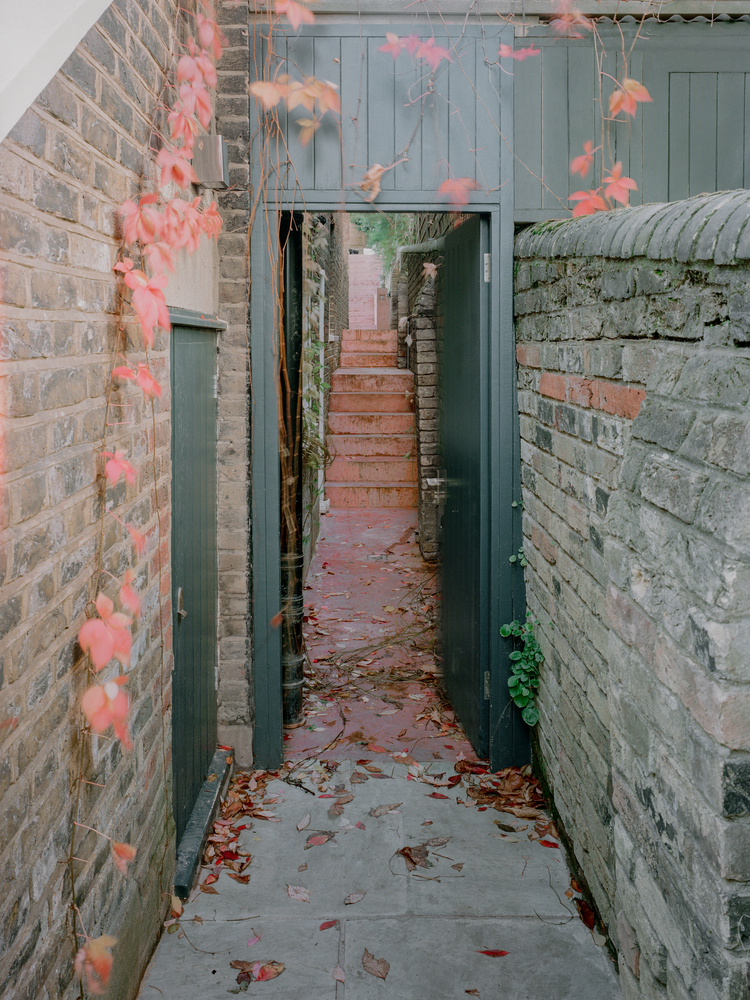
Unknown Works has ingeniously incorporated the surrounding landscape into their architectural design by utilizing a retaining wall as a multifunctional and visually striking element. The result is a harmonious blend of practicality and creativity that adds a vibrant touch to the overall aesthetic. The studio’s commitment to achieving diverse tonal, textural, and formal qualities led to extensive on-site collaboration with contractors. This involved the meticulous testing of pigments and the exploration of various formwork and casting techniques over a period of several days. The structure features a sophisticated arrangement of concrete retaining walls that seamlessly integrate stairs, seating, and an outdoor kitchen and barbeque. The pivotal function junction effectively connects the lower courtyard area to the play terraces situated above. The juxtaposition of the smooth and tactile concrete formwork with the sleek and modern custom-designed balustrades made of stainless steel mesh, elegantly draped over tubed stainless steel railing, creates a striking visual contrast.
The home’s material palette has been intentionally restricted and is characterized by a strong emphasis on elemental components. The project draws inspiration from the client’s travels in Mexico, resulting in a consistent application of pink hues that evoke the iconic use of color by Luiz Barragan. The use of terraced concrete walls and floors in conjunction with dusty pink pigments creates a harmonious blend of color and texture. The rendered wall panels on the exterior facade and the lightly pigmented natural clay plaster walls inside further enhance the overall aesthetic appeal of the structure. The selected color palette effectively imbues the architectural design with a sense of warmth, providing a delightful contrast to the typically overcast skies of London while also complementing the vibrant blue hues of the Summer season.
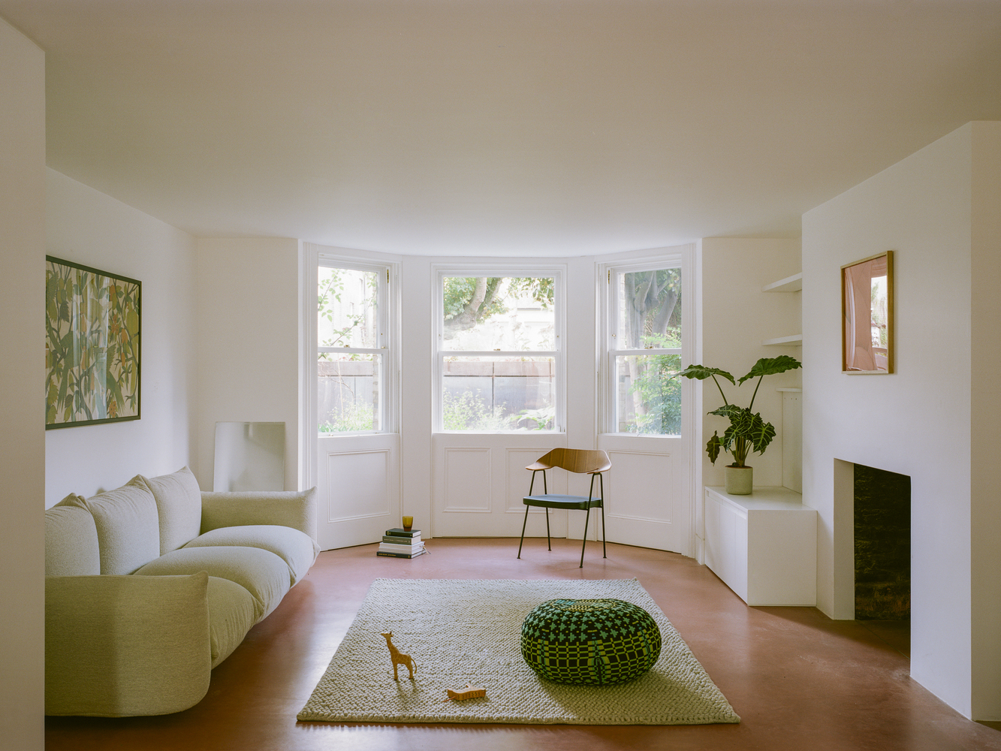
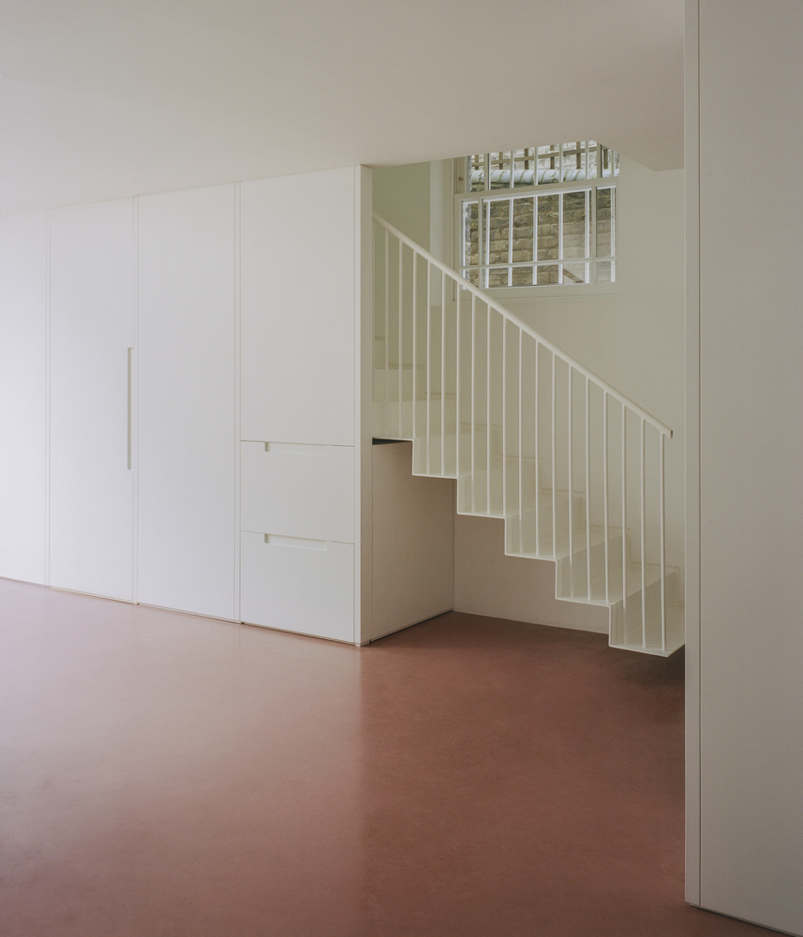
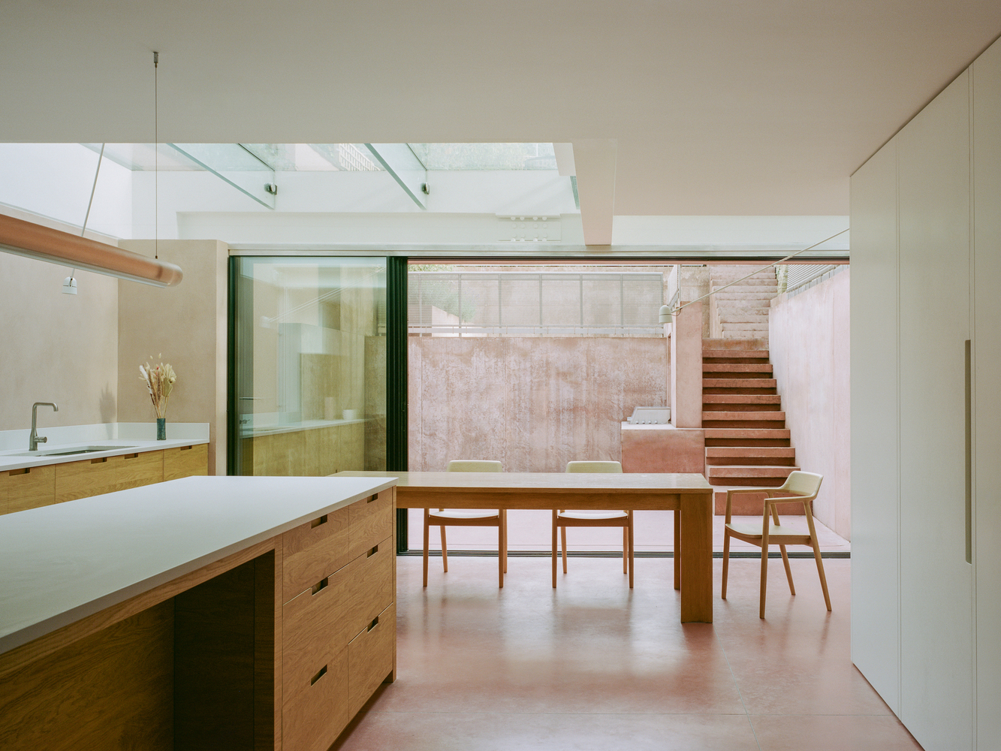
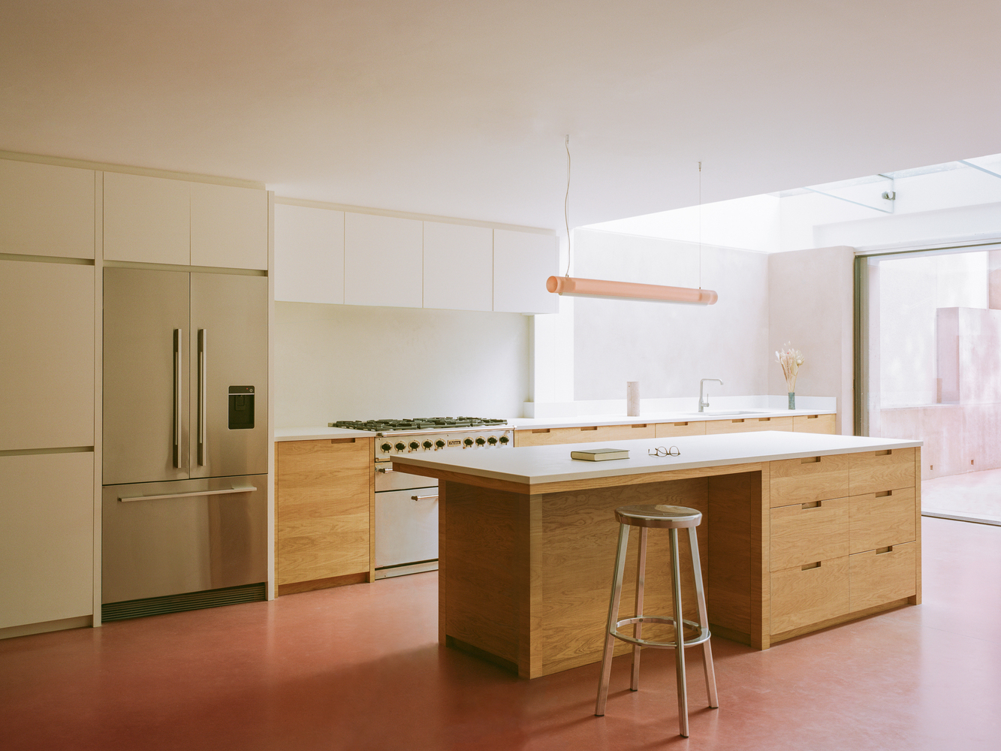
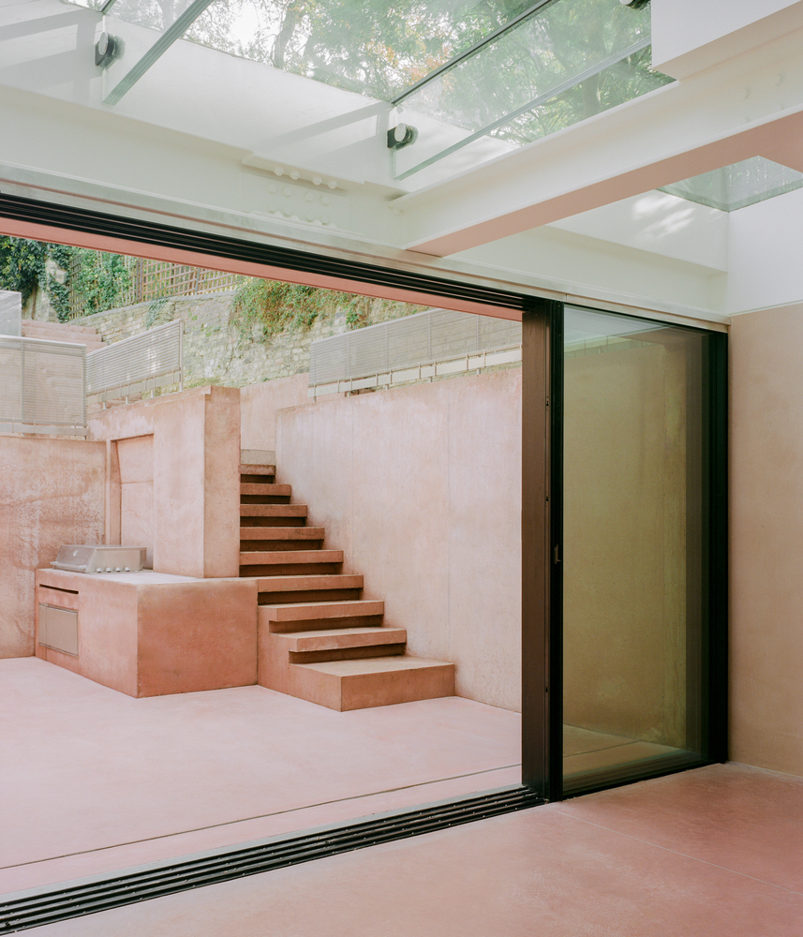
Unknown Works has skillfully revitalized the entire home, implementing subtle enhancements to the four bedrooms and three bathrooms while executing more prominent renovations on the ground level. This stunning architectural feature is a cantilevered steel staircase that boasts a sleek matte white powder coating finish. It serves as a unifying element that seamlessly connects the stepped terraces in the gardens with the interior of the building. The staircase appears to be suspended from a wall of elegant white floor-to-ceiling storage, creating a visually striking and cohesive design.
Unknown Works has implemented significant modifications to the ground floor, unifying the kitchen and sitting room which were previously partitioned in a conventional Victorian design. The recently unveiled open living and dining layout covers the entire floor area of the residence, partitioned by furnishings to incorporate a cozy seating space situated at the front of the house within the preserved Victorian bay.
RELATED: FIND MORE IMPRESSIVE PROJECTS FROM THE UNITED KINGDOM
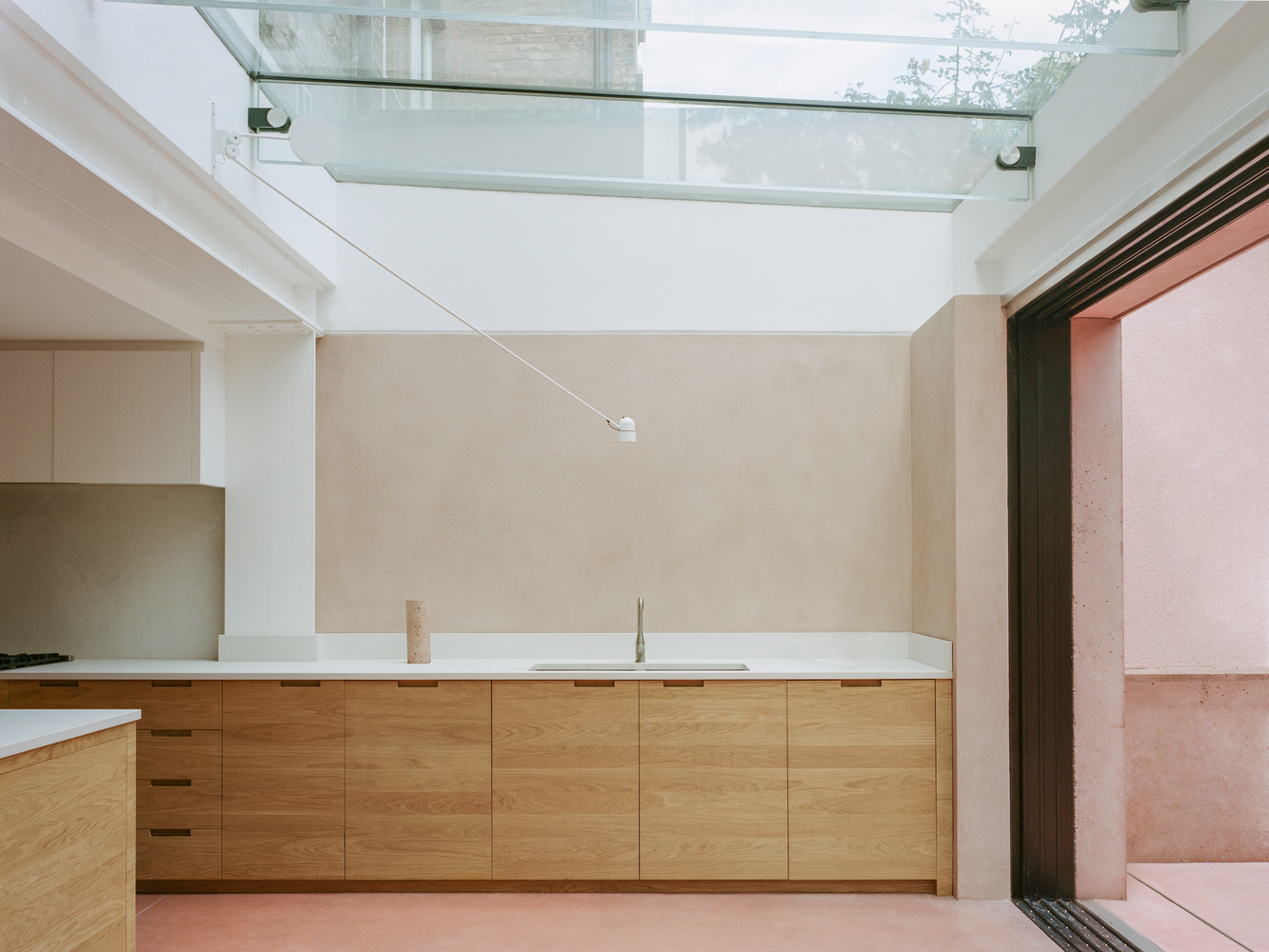

This bespoke kitchen features sawn oak cabinetry crafted by the client’s personal connections in Lewes. It spans the length of the rear western boundary, providing ample space for culinary pursuits. The spacious kitchen island serves as a central hub for communal cooking and gathering of family members. The residence’s expanded floor plan benefits from an abundance of natural light, thanks to a full-width glass roof extension that is bolstered by engineered glass beams. Additionally, the large sliding glass doors serve to further illuminate areas that were previously dimly lit. The intentional use of varying textures and tones on each surface creates a dynamic interplay of light and shadow throughout the day, as natural sunlight filters through the garden’s mimosa tree and interior lighting illuminates the space at night. The result is a warm and inviting atmosphere that is perfect for family gatherings.
The design firm collaborated closely with the clients to address the evolving economic conditions, adeptly navigating the fluctuations in budget and scope. The Pigment House project showcases Unknown Works’ ability to transform limitations into aesthetically pleasing possibilities. The design seamlessly integrates the functional requirements of a residential dwelling with a creative and daring exploration of various building materials.
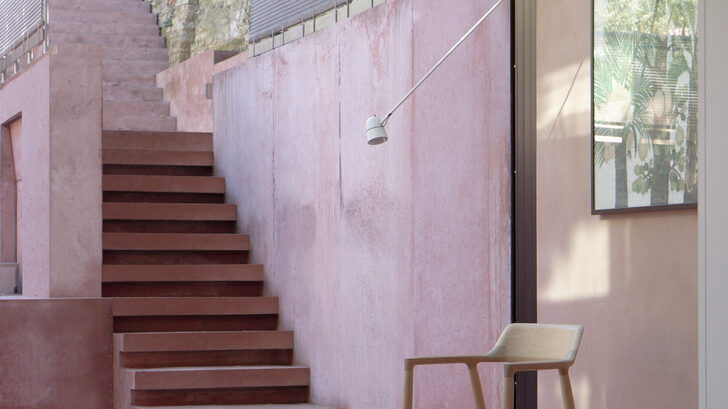
Project information
Architects: Unknown Works – www.unknown.works
Area: 260 m²
Year: 2022
Photographs: Lorenzo Zandri
Manufacturers: Clayworks, FLOS, IQ Glass, Kast, Lazenby, Mosaic Factory, Sabine Marcelis, Tadelakt
Structural Engineer: Bull & Bates
Main Contractor: Grace & Wren Ltd
Design Team: Ben Hayes, Kaowen Ho, Theo Games Petrohilos
Approved Building Inspector: Camden Building Control
Kitchen: Alistair Fleming
Joinery: Joe Pipal
Furniture: Twentytwentyone
City: London
Country: United Kingdom


