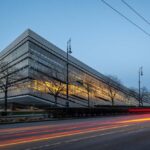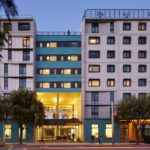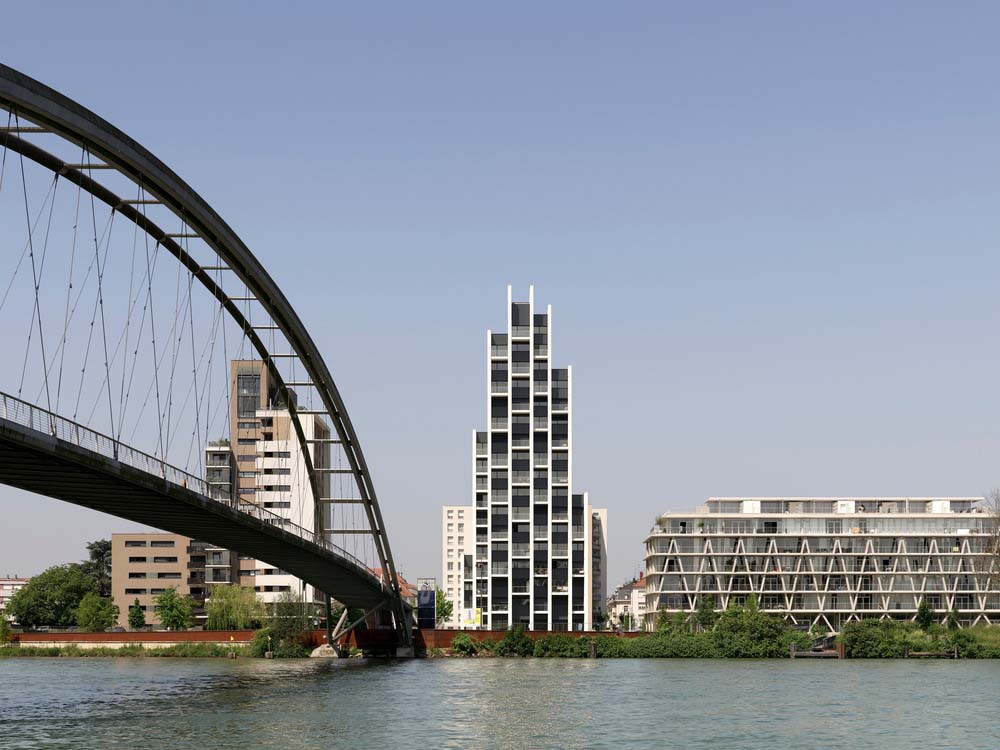
The project “Les Jetées” by PietriArchitectes effectively integrates the town of Huningue with the Rhine river by expanding the city center towards the riverbanks and creating a seamless connection between the town and the waterway. The project successfully integrates architecture with the surrounding landscape, resulting in a cohesive river district that highlights the natural environment.
The mixed-use real estate development, spearheaded by Constructa, showcases a remarkable fusion of architectural prowess and an unparalleled location at the intersection of France, Germany, and Switzerland. Les Jetées, situated at the entrance of the Trois Pays footbridge, adds a contemporary touch to the city’s architectural landscape. The city, once fortified by Vauban, receives a fresh and modern update with the addition of this structure, which was inaugurated 16 years ago. This collaborative project has been crafted by a consortium of distinguished French architectural firms, including PietriArchitectes, Triptyque Architecture, Nicolas Laisné, and DREAM. The architects drew inspiration from the surrounding town, river, and European architecture to create a skyline that seamlessly integrates with the natural and urban environment of the location.
In May of 2023, the initial phase of the project was successfully completed, featuring two prominent structures: Bogen, a masterful creation by PietriArchitectes, and the Link, a visionary endeavor spearheaded by Triptyque Architecture. The laying of the first stone of the Vatéa building marked a significant milestone in the architectural landscape, coinciding with the announcement of several upcoming projects, including a new tower designed by PietriArchitectes.
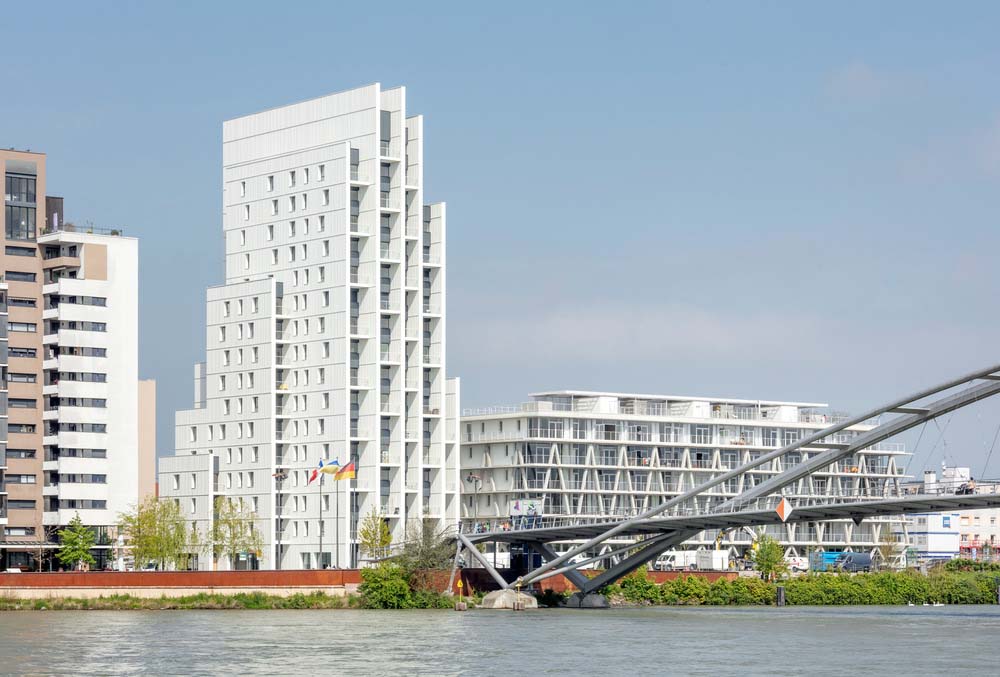
The Les Jetées district is a fascinating example of architectural ambition
The project’s architectural and landscape design was driven by three key principles. Firstly, to establish a new connection between the town of Huningue and the river, thereby enhancing the town’s relationship with the water. Secondly, to integrate the town into the wider Basel conurbation through the creation of an iconic project. Finally, to provide residents with an exceptional new living space, nestled within a verdant landscape. The integration of nature into the design of the new district creates a sanctuary for biodiversity, ensuring its conservation.
The distinctiveness of each building is emphasized and plays a crucial role in the overall execution of the town’s vision. The buildings adhere to rigorous environmental standards, prioritize minimal land usage, and employ materials selected for both their visual appeal and eco-friendliness. Les Jetées is a notable addition to the neighborhood’s urban fabric, with its diverse program encompassing residential units, a nursery, commercial spaces, and co-living facilities. The strategic design approach for the urban block’s core, open-air areas, and rooftops guarantees the expansion of the green space throughout the neighborhood. The focal point of this newly integrated living area is the dock. The Rhine riverbank provides the setting for a novel way of life, an art of living that is emerging.
Bogen
The Bogen Tower, a towering 16-story structure, commands a prominent position on the banks of the Rhine, evoking the image of a majestic lighthouse gazing out onto the river. This high-rise building boasts a striking sculptural style, characterized by its vertical strata and glass-railed balconies, which draw the viewer’s attention. The building’s carefully considered lines and heights provide a stunning vantage point for the inhabited rooms, offering breathtaking views of the Rhine, the town, and the surrounding territory. The Trois Pays footbridge boasts a striking resemblance to a signal tower, seamlessly blending into the surrounding landscape of “Place Abbatucci” in Huningue. Its design effortlessly guides pedestrians towards it. The side facade serves as a guide for pedestrians traveling from the city center to the banks. Its ground floor is predominantly glazed, providing ample space for a diverse range of shops that enhance the shopping experience and foster social interaction.
The Les Jetée district has been thoughtfully designed to ensure that all residents can fully appreciate the unique qualities of this exceptional location. The accommodations have been thoughtfully designed to include a private outdoor space that is lush with vegetation and resembles a loggia, ensuring the utmost privacy for its residents. The strategic placement of the tower blades allows for a clear and uninterrupted sightline of each residence.
According to architect Jean-Baptiste Pietri, the tower is designed to serve as a symbolic marker of a threshold, signifying the entrance to a town or country. Its upright, arrow-like form and prominent placement evoke the imagery of a flag, making a bold statement about the significance of this entrance.
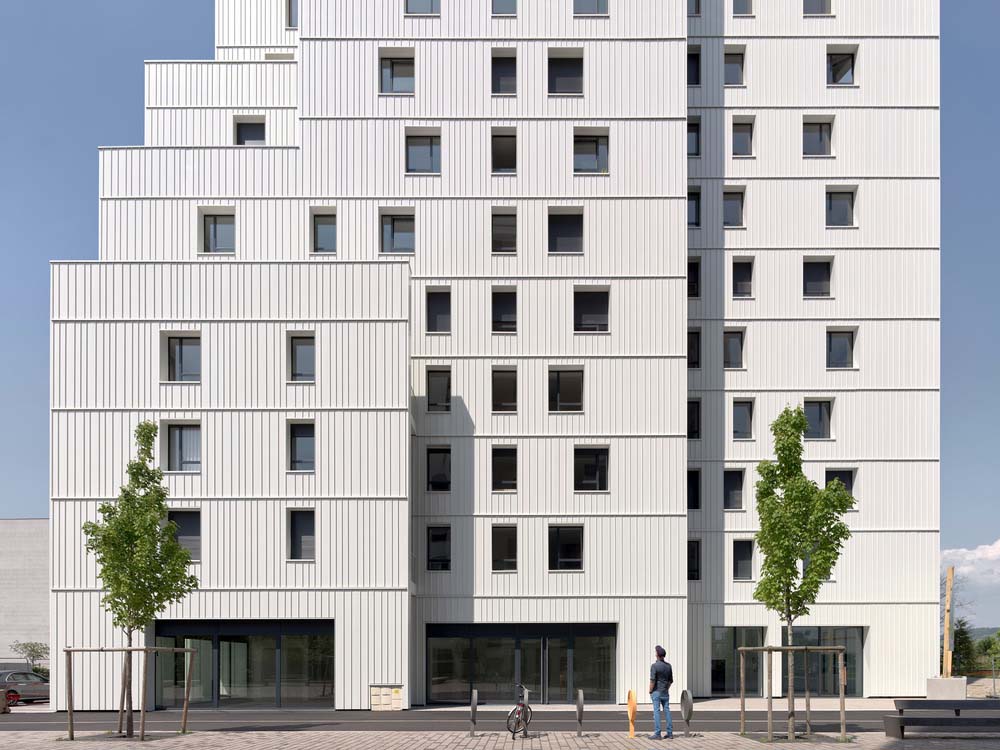
Materials and colors
The project’s architectural emphasis is reflected in its vertical stratified layout, with the facade materials serving to enhance this vision. The building’s exterior features white metal cladding on both the North and South facades. The interior of the slats showcases a pristine white finish, while vertical sections of white cladding are strategically placed. The facades on the Western and Eastern sides of the building are clad in a somber shade of gray. The transparent glass railings adorning the balconies artfully manipulate light and offer varying perspectives of Les Jetées. The apartment partitions are demarcated by planters that have been thoughtfully designed to incorporate greenery into the tower’s aesthetic. These planters have a maximum depth of 60 cm and serve as a nod to the natural surroundings of the neighborhood, which is situated near a river.
The intermediate floors have been thoughtfully designed to create a striking green grid that spans the entire horizon line, rising 15 meters above the ground. The project’s exterior joinery features lacquered aluminum with a thermal break, ensuring optimal insulation. The use of black color was a deliberate choice to establish a striking contrast with the white metal cladding. Additionally, the parapets were raised to serve as railings for the North and South facades, which are safeguarded by white lacquered aluminum copings.
Located in the northern region, the Link building designed by Triptyque Architects boasts a luminous and transparent design, reminiscent of the Bogen project envisioned by PietriArchitectes.
The relationship between Bogen and Link
Bogen and Link, the first two residential building slated for delivery in 2024, will be integral components of the Les Jetées district. The collaborative efforts of PietriArchitectes and Triptyque Architecture have yielded two distinct yet complementary structures for the Town of Huningue. Bogen, a vertical project, is balanced by the horizontal design of Link. Together, these buildings offer a harmonious architectural landscape. The edifice spans five floors and overlooks the park and river, providing capacious lodgings.
RELATED: FIND MORE IMPRESSIVE PROJECTS FROM FRANCE
The design of Link is characterized by a prominent structural and oblique grid, which serves to enhance the overall clarity, luminosity, and transparency of the structure. The Lin façade’s off-site manufacturing has effectively minimized any disturbance to the residents while also reducing the carbon footprint. Additionally, it has positively impacted the working conditions of the labor force.
Triptyque, a Franco-Brazilian architecture firm, has created the design for Link. The firm’s approach is characterized by a focus on naturalistic and sensualist elements. The firm engages in a diverse range of projects, spanning from residential architecture to the reformulation of housing regulations and the development of urban communities. Triptyque, renowned for its exceptional work, has been entrusted with luxury projects and has been the recipient of several prestigious international accolades.
Project information
BOGEN (LOT A)
Contest Winner 2016
Project : Construction d’un bâtiment de 16 étages avec 71 appartements
Client : Constructa Promotion / SCCV Ilot AB
Environnemental norms : Certification BEE+ / Label E2 C1 /
Enhanced thermal regulation : RT 2012 -20%
Architects : PietriArchitectes (Architectes : Jean Baptiste Pietri, Zoé
Reynaud, Jérémy Louette, Laurianne Grados, Clara Fournier)
Architecte MOEX : EMA & Associés
BET structure : Atelier MASSE
BET Fluides : Eléments Ingénieries
AMO HQE : QCS Services
BET Acoustique : AT3E
Landscape designer : Land’Act
BET VRD : BEREST Rhin Rhône
Construction economist : VANGARD
Bureau de Contrôle : Alpes Contrôles
Area: 5 319 m2 SDP
Completion : May 2023
Find more projects by PietriArchitectes: www.pietriarchitectes.com


