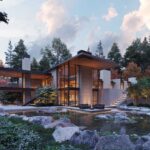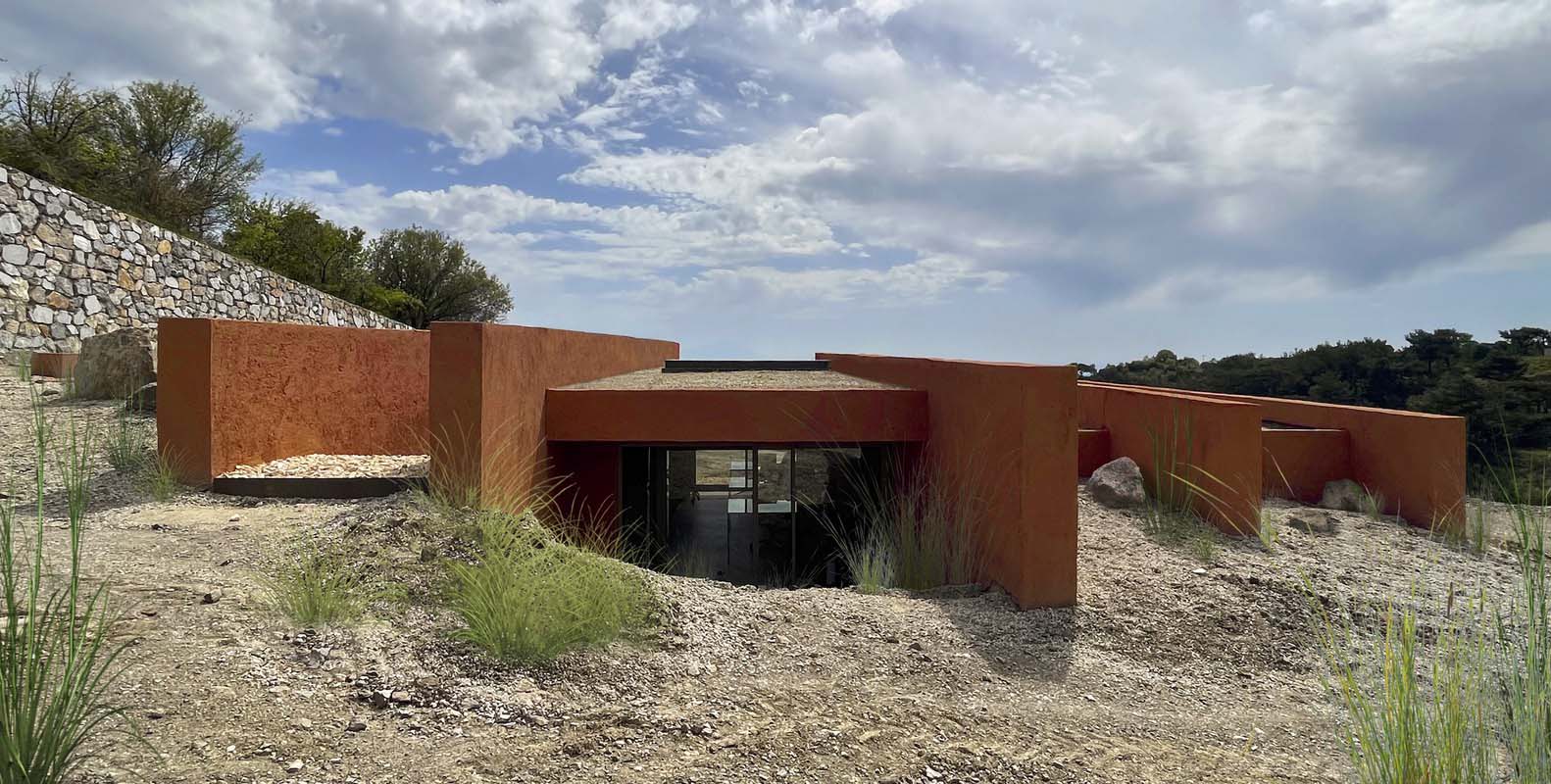
Office Istanbul Architects have recently completed their latest project in Seferihisar, Turkey – Rubrum Office. Situated amidst the lush vineyards and picturesque olive groves of Seferihisar, ?zmir, this remarkable structure is perfectly integrated into its natural surroundings. The site’s fertile soil, ideal for wine production, adds an enchanting allure to the overall ambiance, captivating visitors with its captivating geography. The design concept of the structure is profoundly shaped by the captivating presence of the vineyard. The deliberate arrangement of the grapevines, thoughtfully positioned to optimize productivity and influenced by the prevailing winds in the region, establishes a significant framework that delineates the structure’s shape.
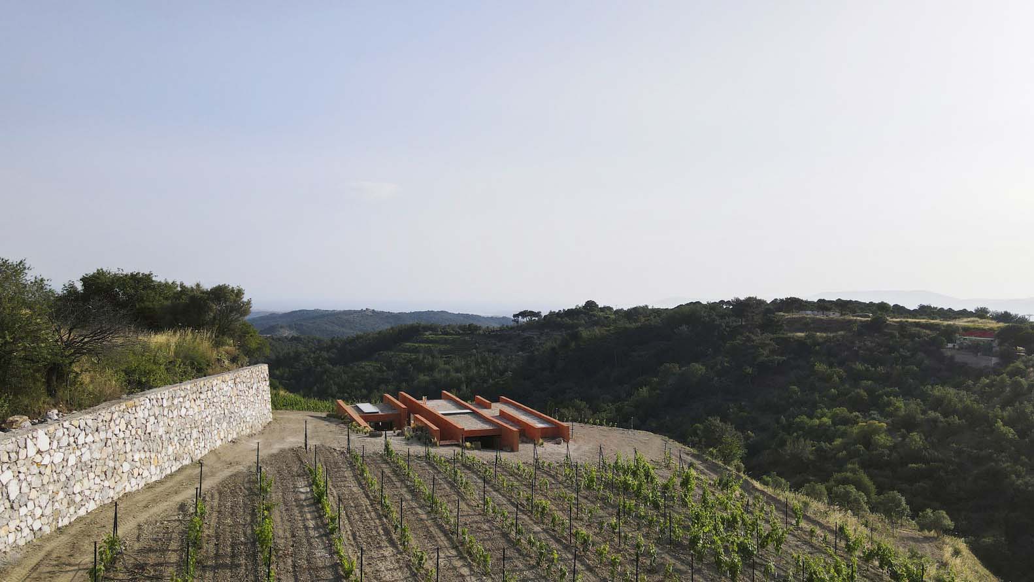
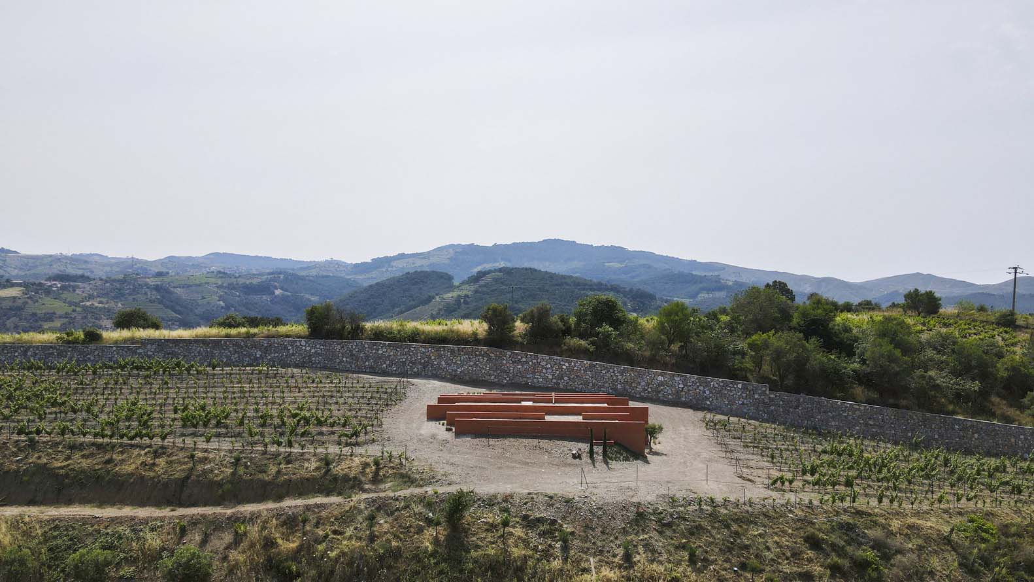
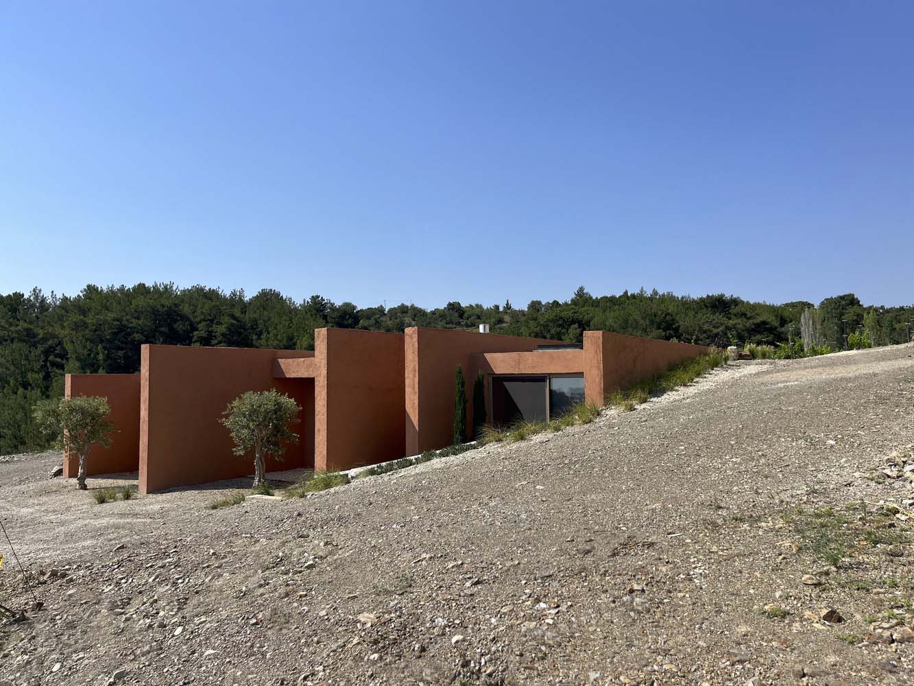
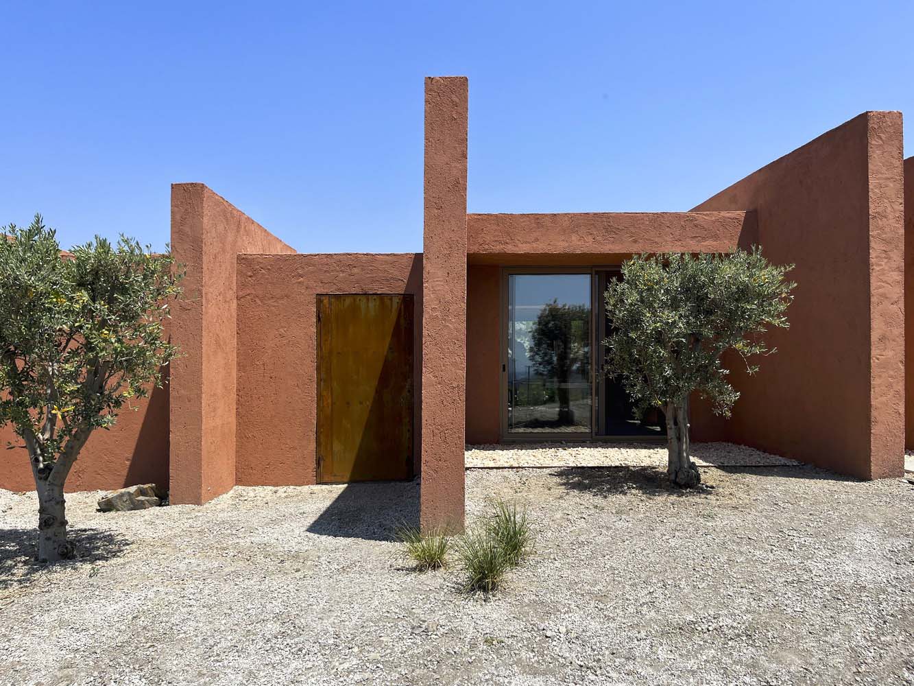
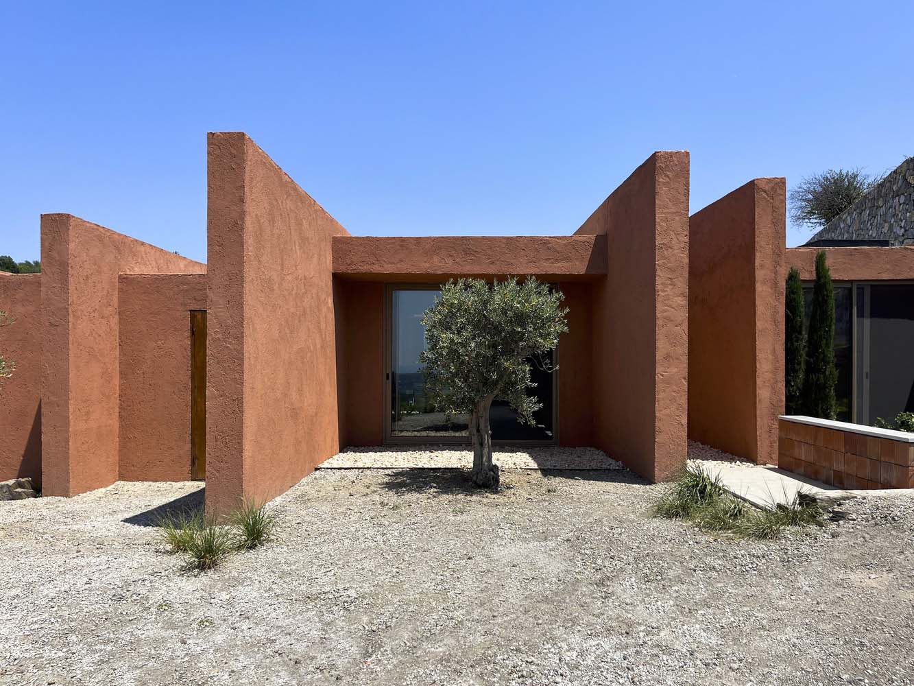
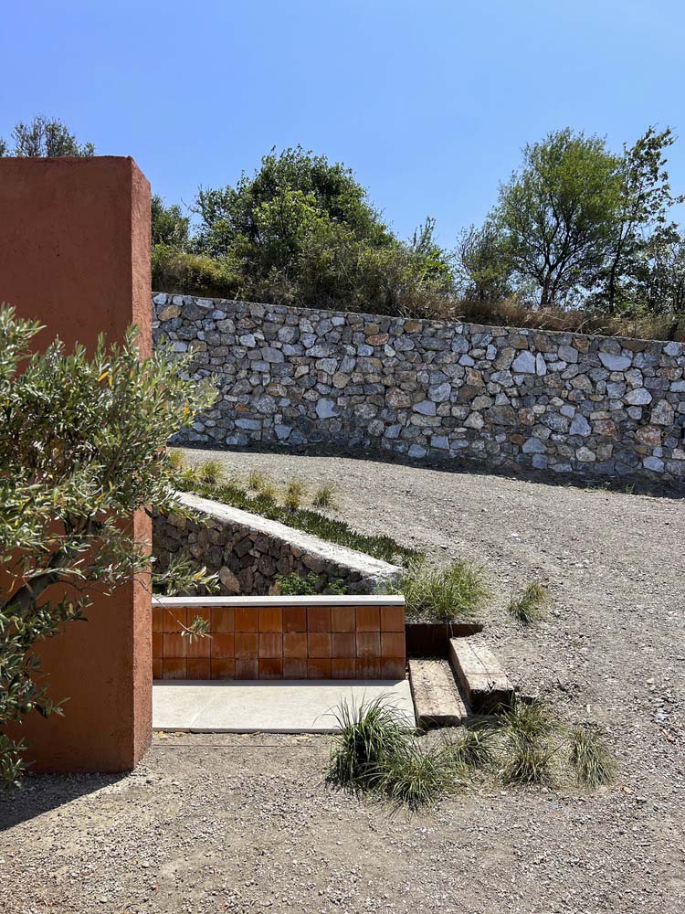
The design concept endeavors to craft a spatial composition that seamlessly harmonizes with the ever-evolving movement of the vineyard. The architectural composition seamlessly integrates with the surrounding topography, skillfully concealing its interior spaces. The aesthetic impact of this structure is dynamic, offering a range of visual experiences depending on one’s vantage point. From certain angles, it harmoniously integrates with the surrounding vine rows, creating a hidden space that effortlessly merges with the topography. Conversely, from other perspectives, it asserts itself as a commanding vertical presence, thanks to its robust and prominently defined walls. The structure’s primary material consists of a captivating colored earth-based mineral plaster, meticulously chosen to embody the essence of nurturing and growth derived directly from the land.
RELATED: FIND MORE IMPRESSIVE PROJECTS FROM TURKEY
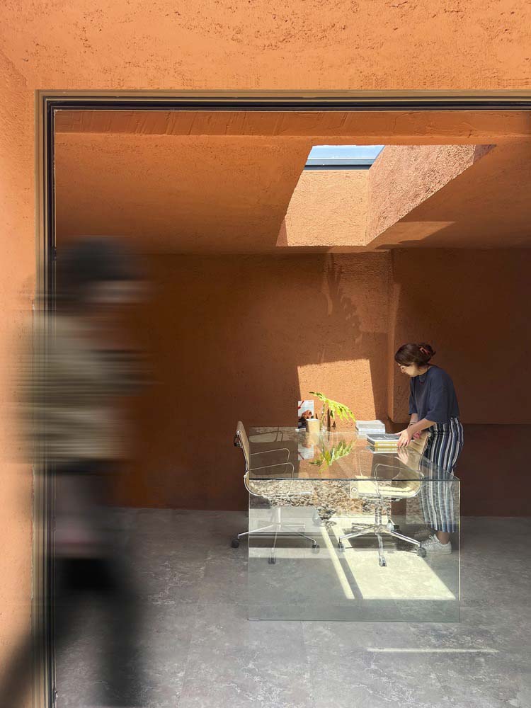
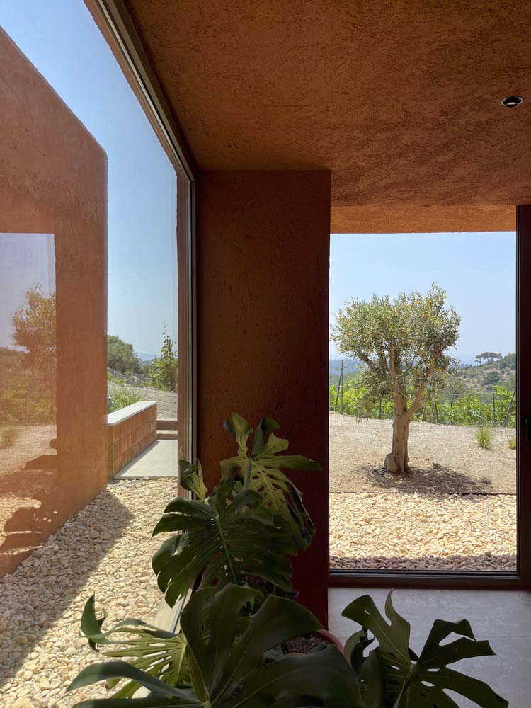
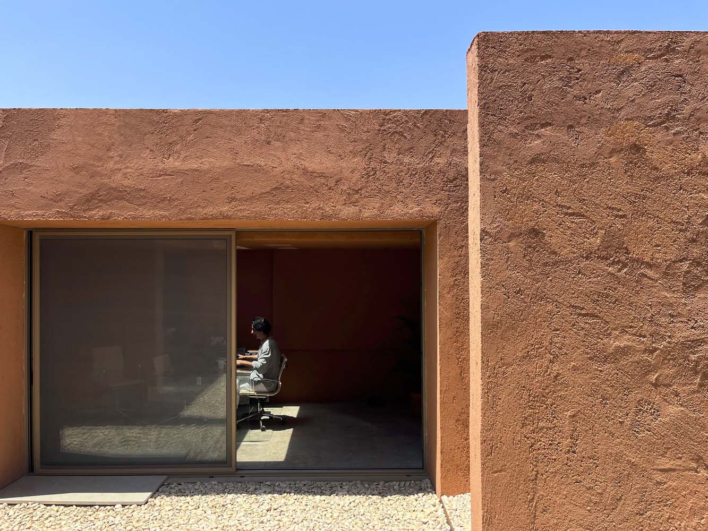
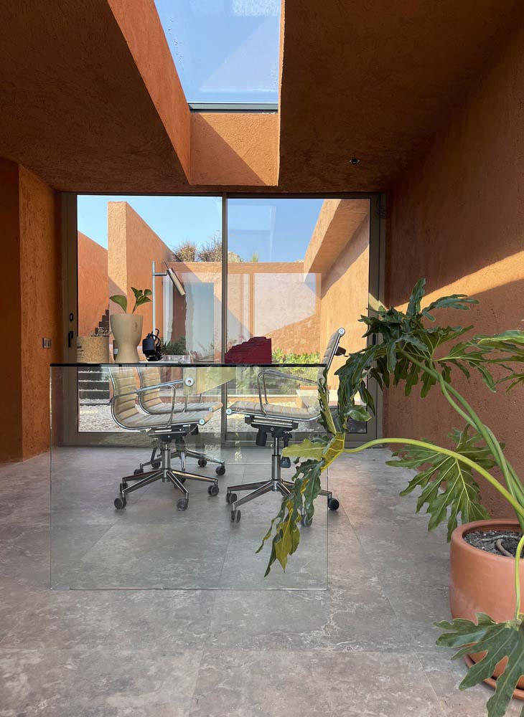
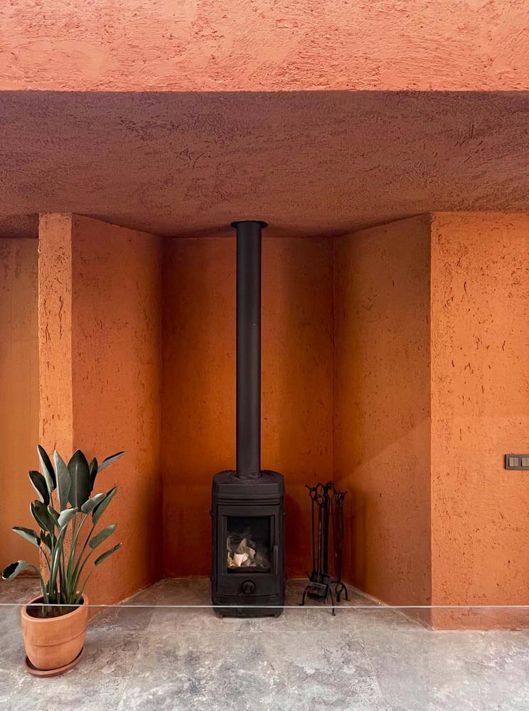
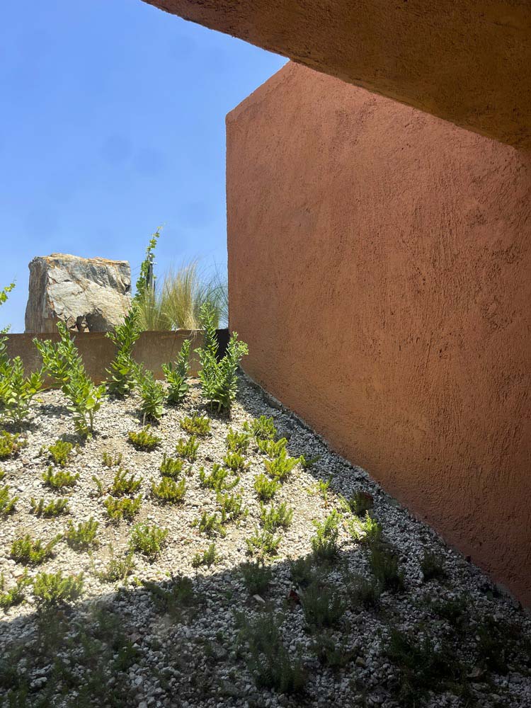
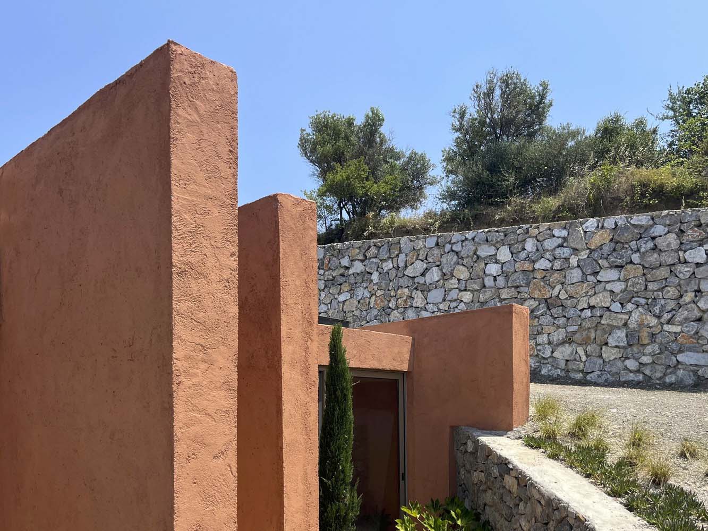
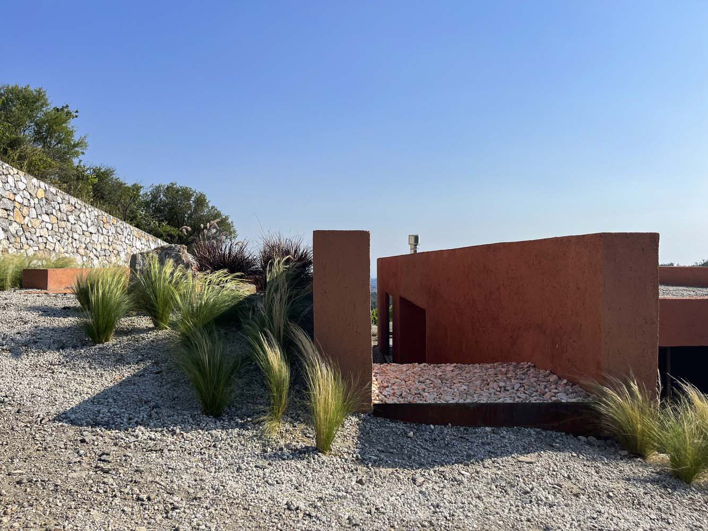
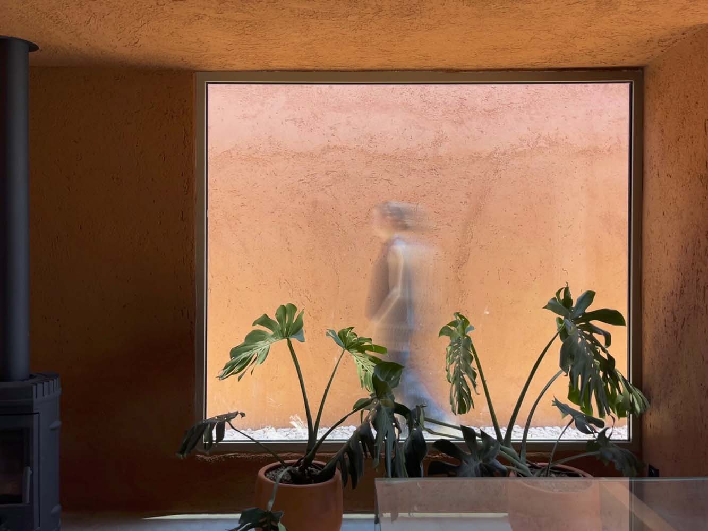
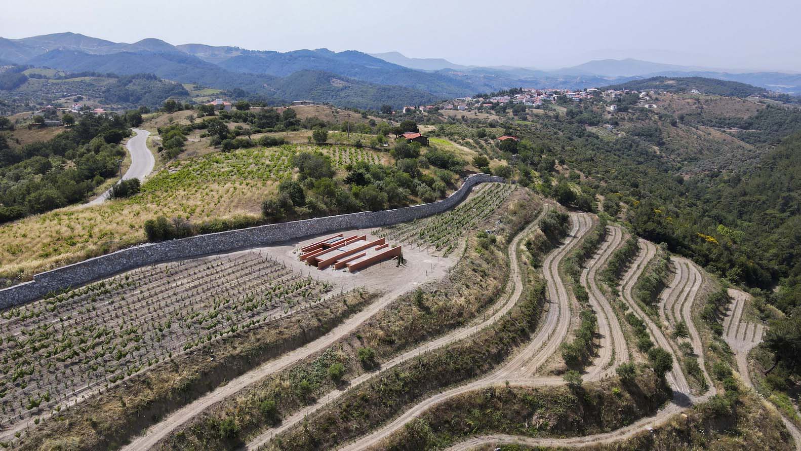
The walls that guide the visitor’s path assume a pivotal role in the approach to the architectural composition. The carefully designed walls elegantly guide the user towards an enchanting courtyard nestled within the architectural composition. Situated prominently within the architectural composition, the central courtyard serves as a purposeful and protected area, facilitating essential functions such as reception, connectivity, and efficient circulation. The courtyard functions as a partially enclosed living space, offering both comfort and shelter from inclement weather, while also promoting seamless movement between the adjacent areas. The void that has been carefully integrated into the structure serves as a pivotal element, both in terms of its physical presence and its symbolic significance. It not only functions as an architectural axis, but also embodies the essence of traditional “Life” spaces commonly found in ancient Aegean houses. These spaces were distinguished by their use of earth or stone flooring and the thoughtful arrangement of rooms.
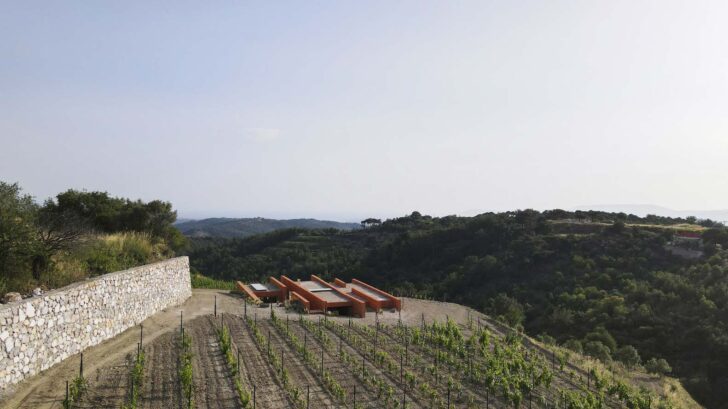
Project information
Architects: Office Istanbul Architects – www.officeistanbularchitects.com
Area: 240 m²
Year: 2023
Manufacturers: Deniz Cam, IQ Aluminium Systems, Invicta, Jupiter, Sevta? Cam Mozaik Inc., VitrA
Lead Architect: Kemal Serkan Demir
Landscape Designers: Punica Landscape & Design
Subcontractors: Semet Construction Company
Design Team And Site Manager: Gizem Güleryüz
Design Team: Lara Uyal, Murat Kumbarac?, Mine Öztürk
Advisor: Semril Zorlu
Assistance: Birol Mercan, Burhan Semet
City: Seferihisar
Country: Turkey



