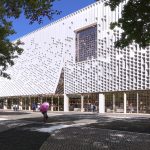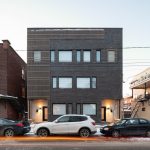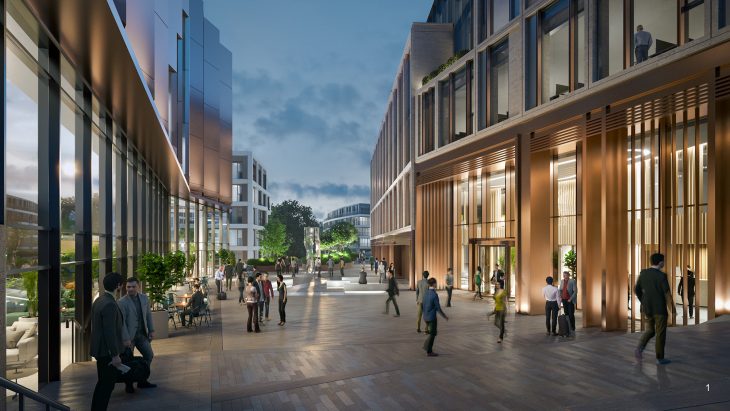
10 Design has led on a unique design concept for one of the largest redevelopment projects in Edinburgh’s city centre which will transform the former Royal Bank of Scotland (RBS) site on Dundas Street into a contextual mixed use development of the highest quality. Discover more after the jump.
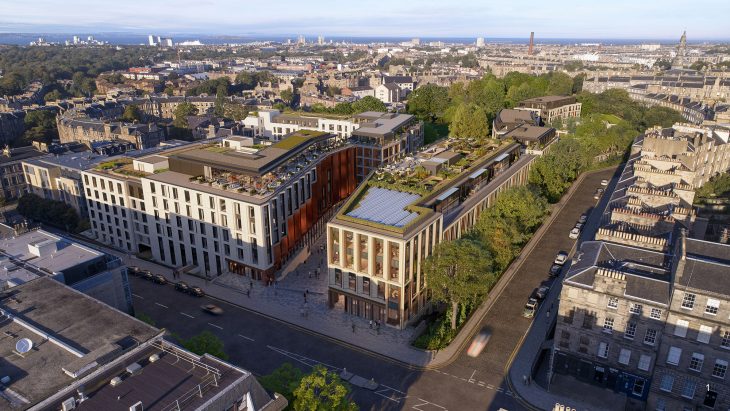
The proposed mixed-use development will create a new urban centre, providing a significant addition of public realm, and includes a hotel, 80,000sqft of office space and 350 homes.
The development will replace the existing car park and ex RBS office with a new integrated development that respects its unique location bordering the World Heritage Area in a respectful but contemporary design that will reconnect the King George V Park with both the New Town and the wider urban context.
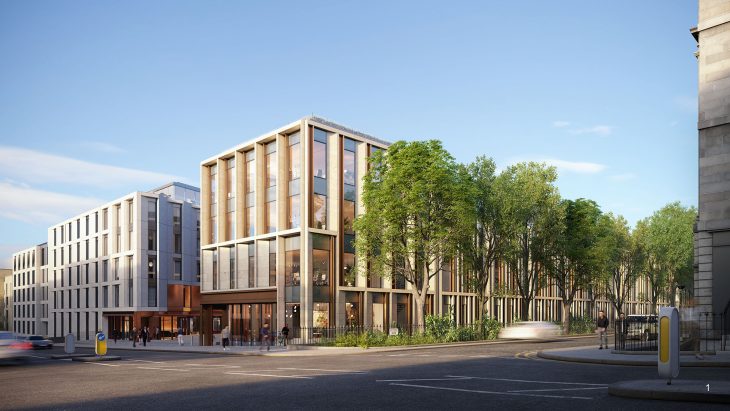
Gordon Affleck, Design Partner at 10 Design, commented:
“The site has offered a unique opportunity to reconnect the park to the north and west of the city. Respecting both the sensitivity of its location with the New Town and the complexities of the physical restrictions of the site has proved challenging, however we believe the quality and diversity of the development uses and the new public realm will create a focal point and positive amenity for both the local and wider community.”
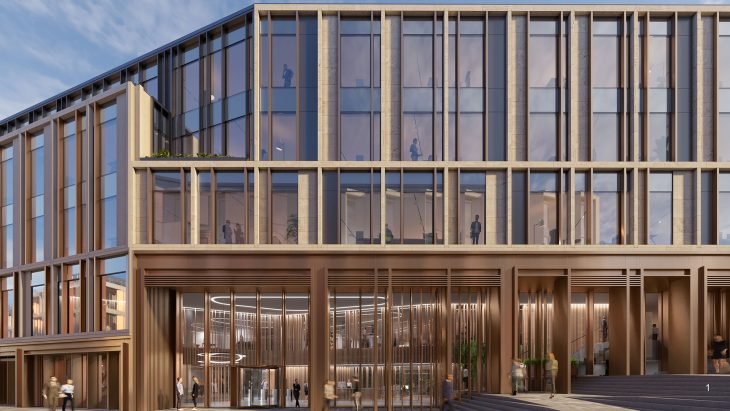
Ross McNulty, Development Director of Ediston, commented:
“We are aware this is a complex and large site, with important links to some of Edinburgh’s finest streets and green spaces. We are making sure we take the right amount of time to consult properly with local people to deliver a market leading development to benefit both the community and the wider city.”
The proposed project considers a series of landscape and amenity terraces to maintain vistas while creating new pedestrian and cycle routes, greatly improving permeability in this part of the city.
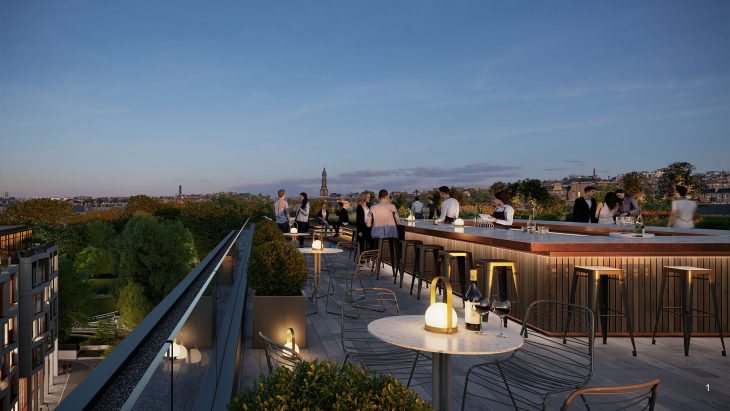
Robust, low maintenance natural materials, with high performance and energy efficient building envelopes along a series of green decks and elevated landscaped spaces, and the addition of health and wellbeing components (such as a new gym) will create new amenities for both the local and wider community to add quality of life and sense of place.
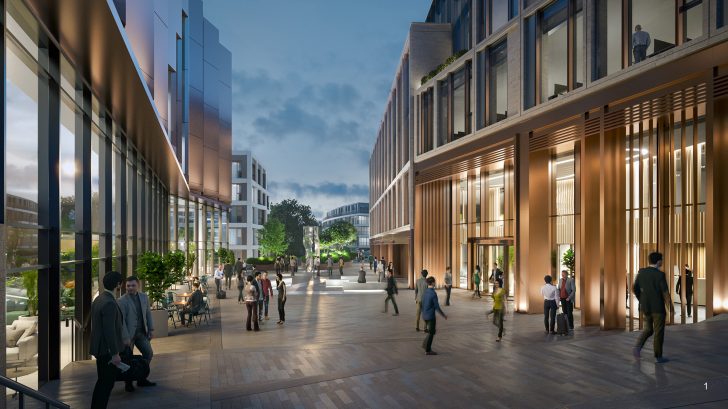
Project Data
Name New Town Quarter
Location Edinburgh, United Kingdom
Client Ediston, Orion Capital Managers
Scope by 10 Design Architecture, Masterplanning, CGI
Type Retail, Office, Residential, Hotel
Current Total Development GEFA 65,000sqm
Start on site date June 2021
Completion date October 2024
10 Design Team
Design Partner – Gordon Affleck
Project Leader – Matt Bremner
Architectural Team
Euan Revell, Shaun McLeod, Serhii Zvaholskyi, Suzanne Priestley, Marius Dumitrascu,
Valentin Hunzinger, Laura Barr, Alex Cozma, Jon Morrison, Tim Read, Andrew Hadley,
Jessica Barton, Jonathan Lynn, Daria Ristea, Javier Manjon, William Bayram
Consultants
10 Design – Lead Design Architect
Gardiner & Theobald LLP – Project Manager, Quantity Surveyor, Health and Safety Specialist,
CDM advisor
Jensen Hughes / JGA – Fire Engineer
Optimised Environments Ltd (OPEN) – Landscape Architect
RSP Consulting Engineers Ltd – Building Service Engineer
Turley – Planning Consultant
Waterman Group – Civil, Structural & Environmental Engineer
Find more projects by 10 design: www.10design.co


