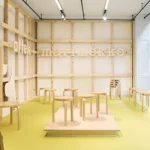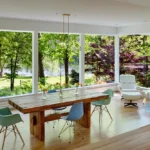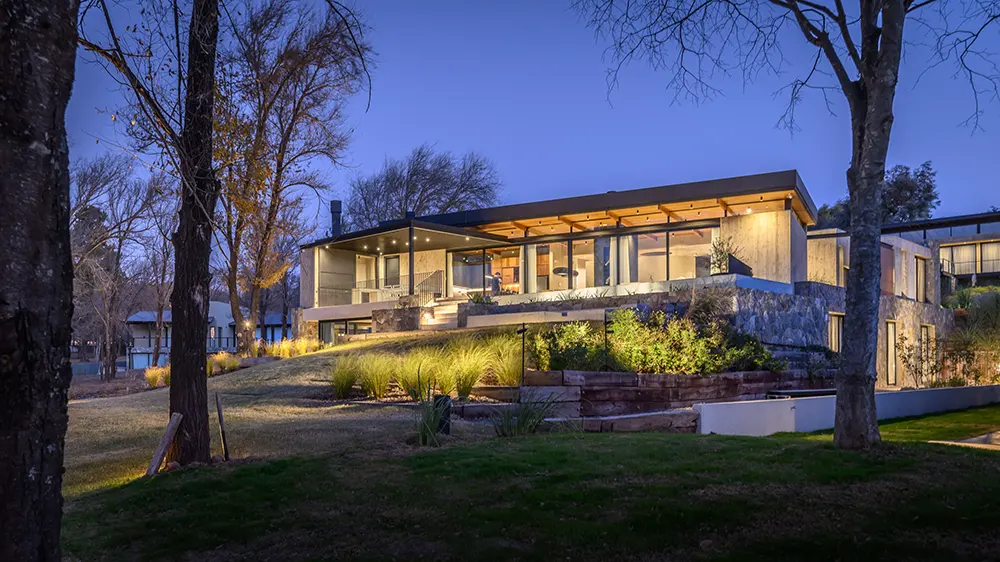
A Bridge House by Paolini Arquitectos stands as a single-family residence designed to balance two roles: a weekend gathering place for family and a private sanctuary for a couple. The house occupies a site within a gated community overlooking the Los Molinos Reservoir in the Calamuchita Valley, Córdoba. Surrounded by dense forest and positioned to face the lake directly, the setting encourages both quiet reflection and an active lifestyle connected to water sports.
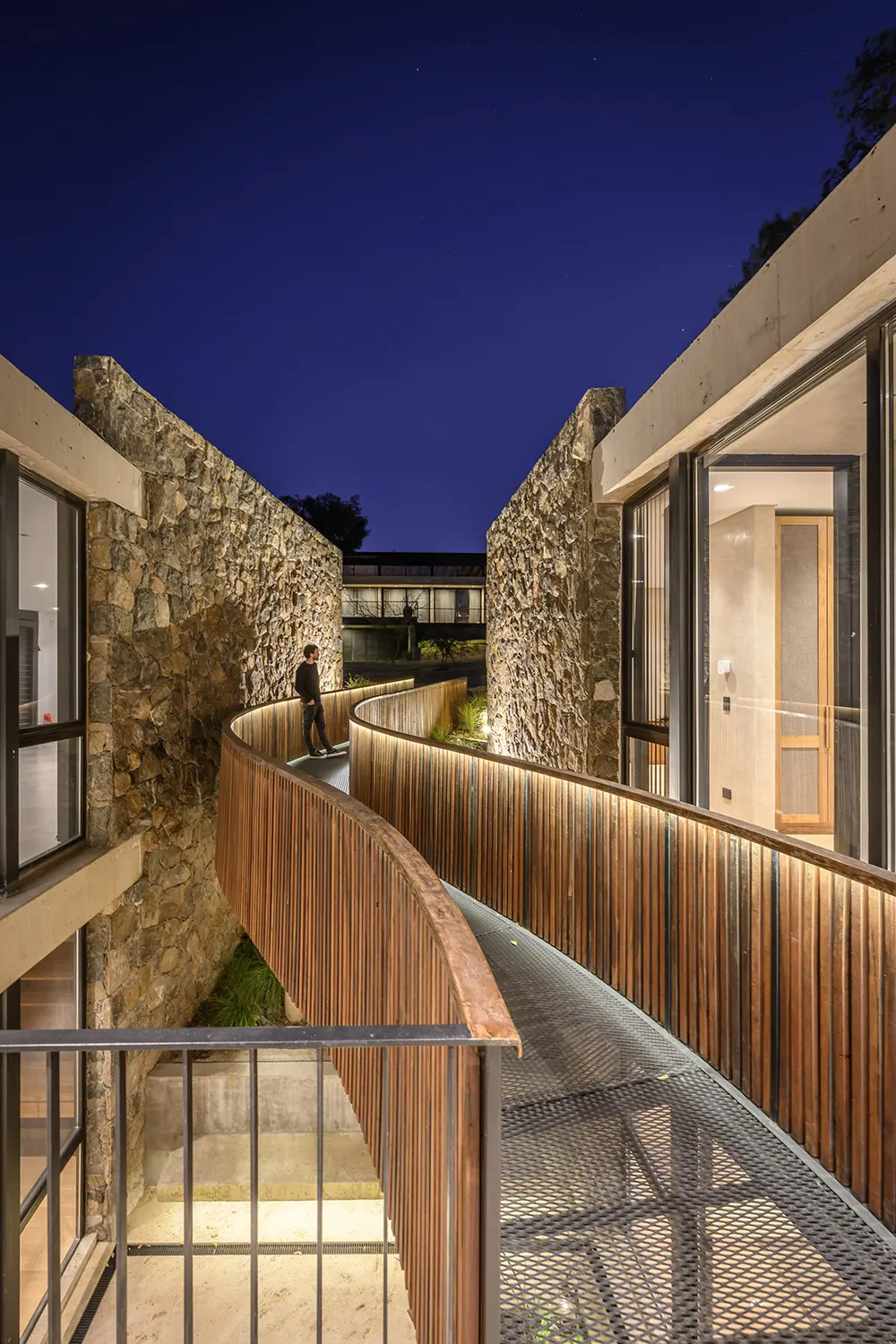
Architectural Solution
The steep slope of the site defined the architectural approach. The design team resolved this challenge through a two-story structure accessed by a bridge. This entry element stretches toward the lake like an extended tongue, announcing the residence and its orientation. On the upper floor, aligned with street level, the plan organizes the master suite, social areas, and garage. The social spaces were slightly angled to optimize the panoramic view of the reservoir. From here, a gallery, solarium, and swimming pool extend the indoor life toward the open air.
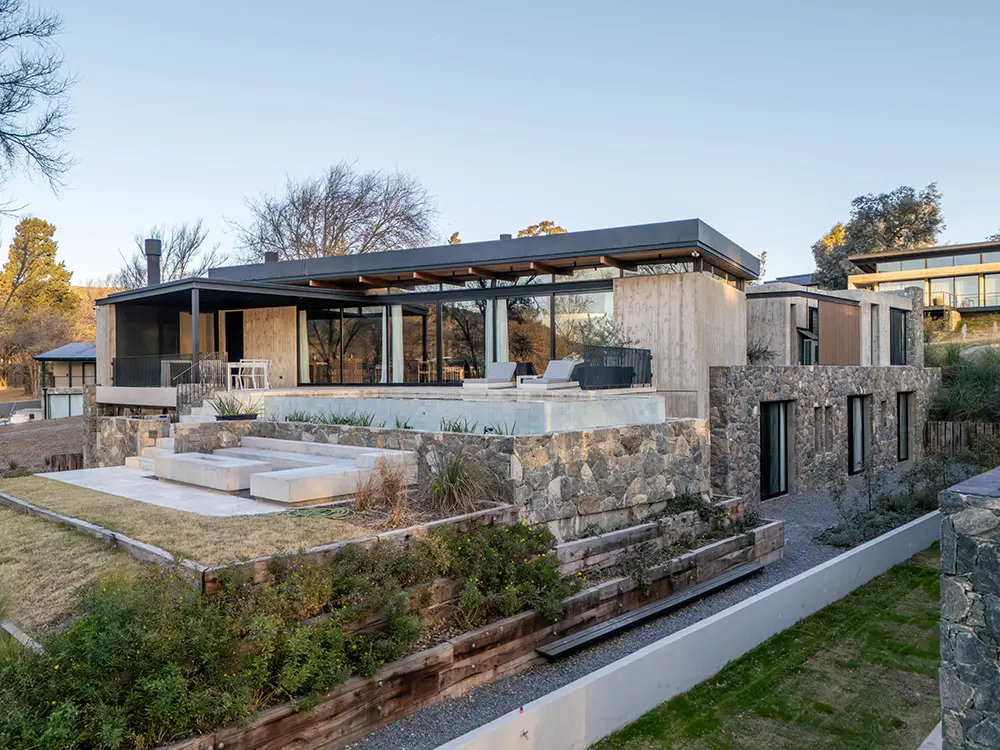
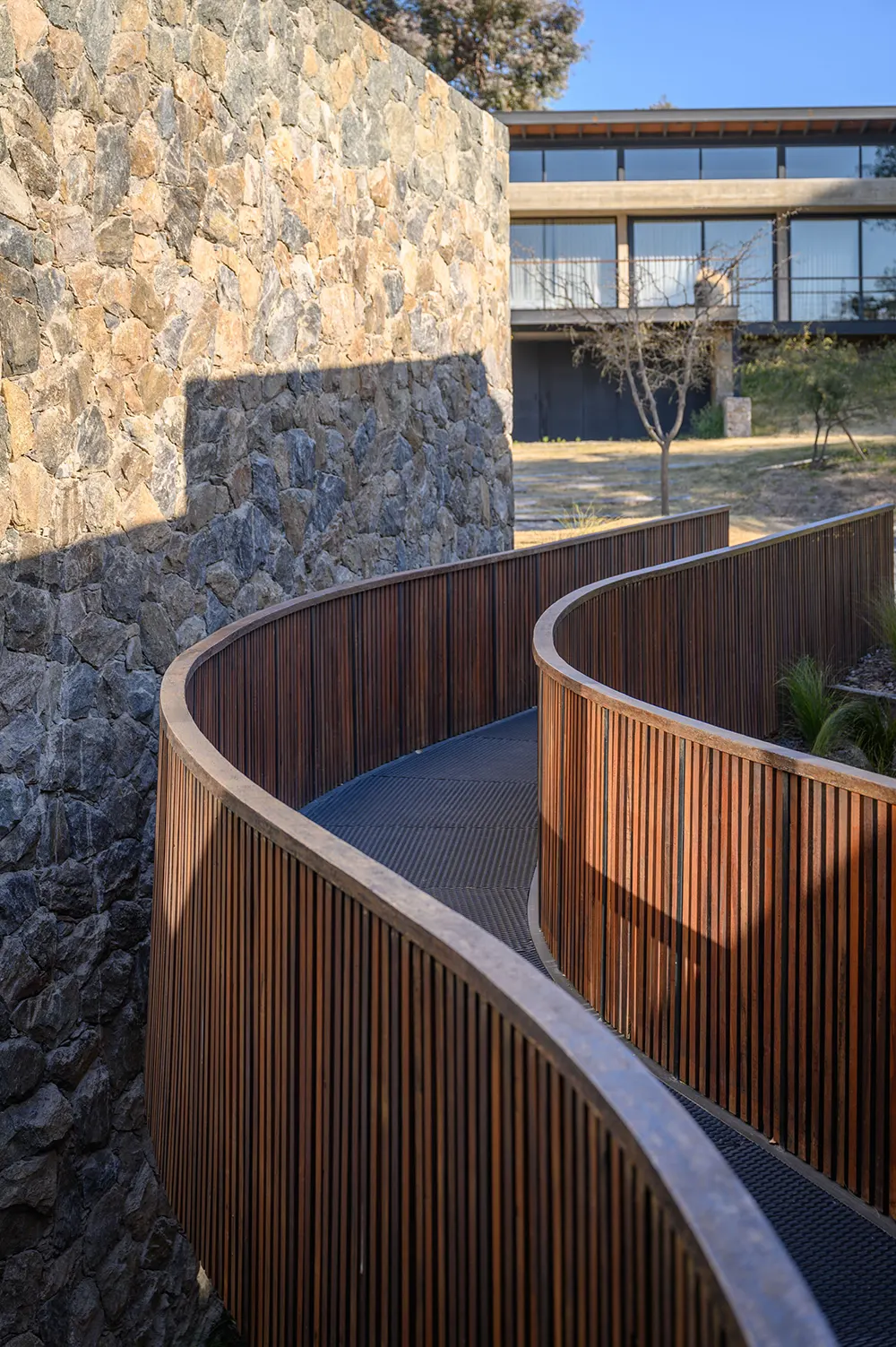
Vertical Connection
A central helical staircase connects the two levels. This sculptural feature stands as both circulation and focal point, amplified by the natural light of a skylight placed above it. The staircase leads to the lower floor, which sits partially below grade. Courtyards placed centrally and along the sides provide natural light, privacy, and cross-ventilation, ensuring comfort throughout this level.
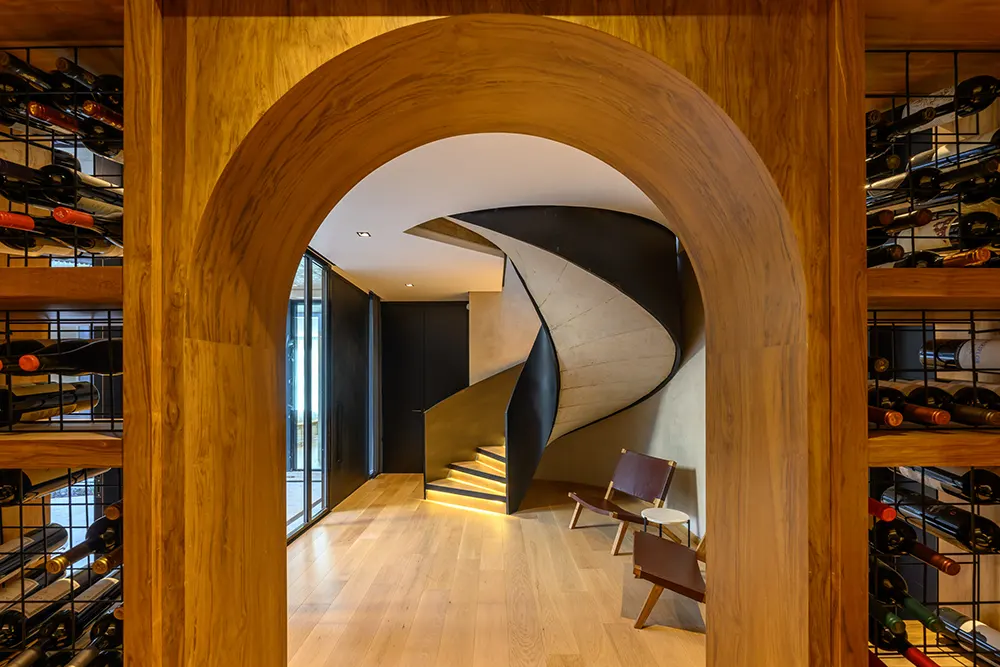
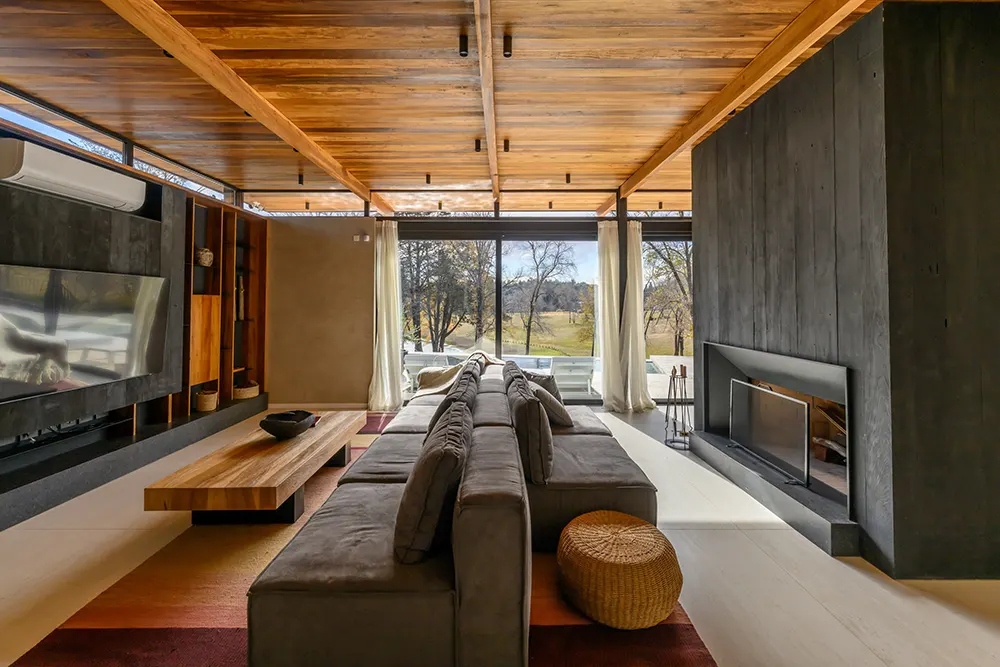
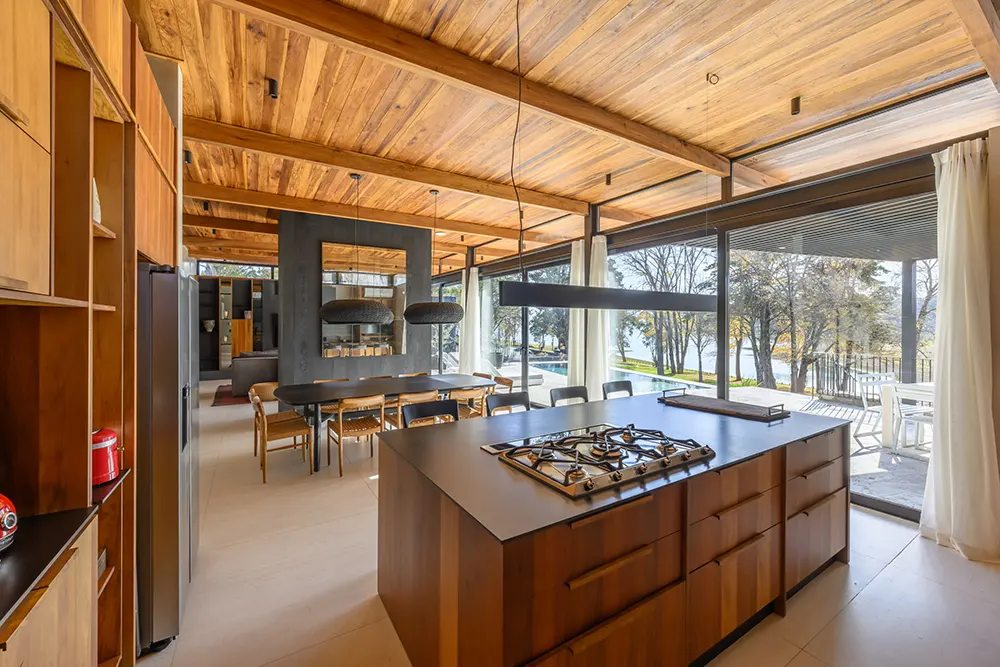
Program and Atmosphere
The lower floor accommodates a multipurpose room, or SUM, designed as a flexible social environment. Equipped with a grill and games area, it serves as a space for gatherings with friends. Its independent access allows activities to take place without disrupting the rest of the household. The layout fosters both connection and separation, giving the residence versatility across different uses.
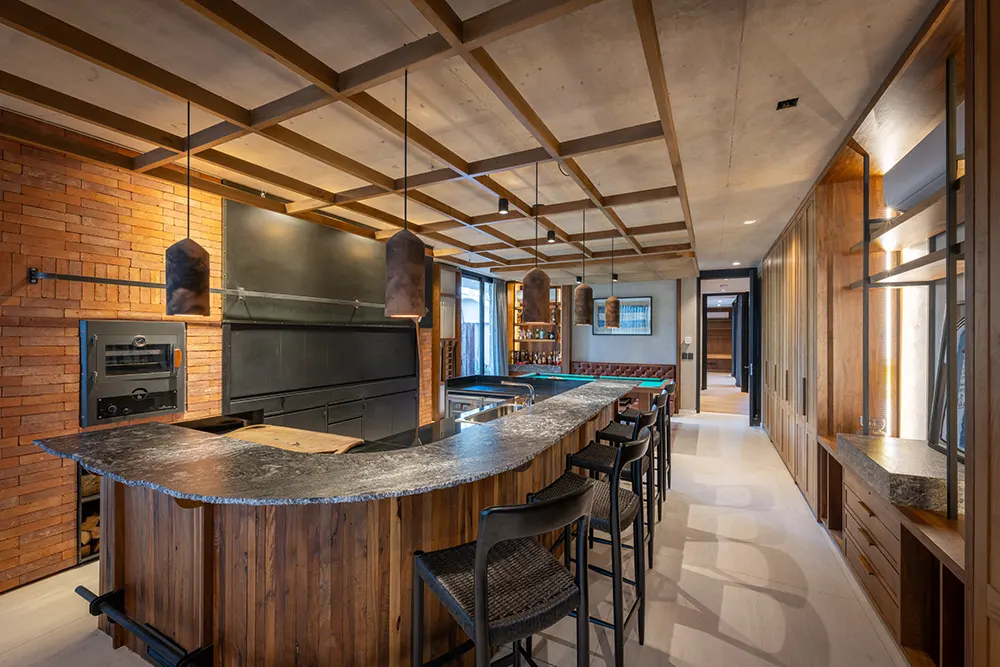
Materiality
The choice of materials responded to the family’s request for durability and low maintenance. Wood, exposed concrete, and steel dominate the construction. These materials guarantee resistance to natural conditions while providing a robust aesthetic. The combination delivers solidity and character, reinforcing the architectural language throughout the house.
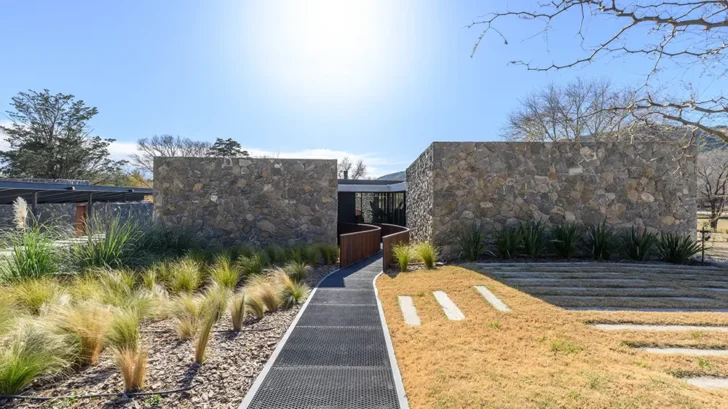
Project Name: UNPUENTE (“A Bridge”)
Architecture Office: Paolini Arquitectos
Year of Completion: 2024
Built Area: 564 m²
Location: Córdoba, Argentina
Photography Credits: Arq. Gonzalo Viramonte
Video Credits: Arq. Gonzalo Viramonte
Lead Architects: Francisco Paolini, Manuel Pozzo
Design Team: Grupo Paolini
Engineering: INCORP
Landscape Design: Ing. Mario Suárez
Construction Company: Bauvek


