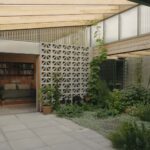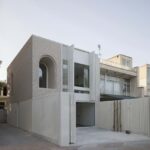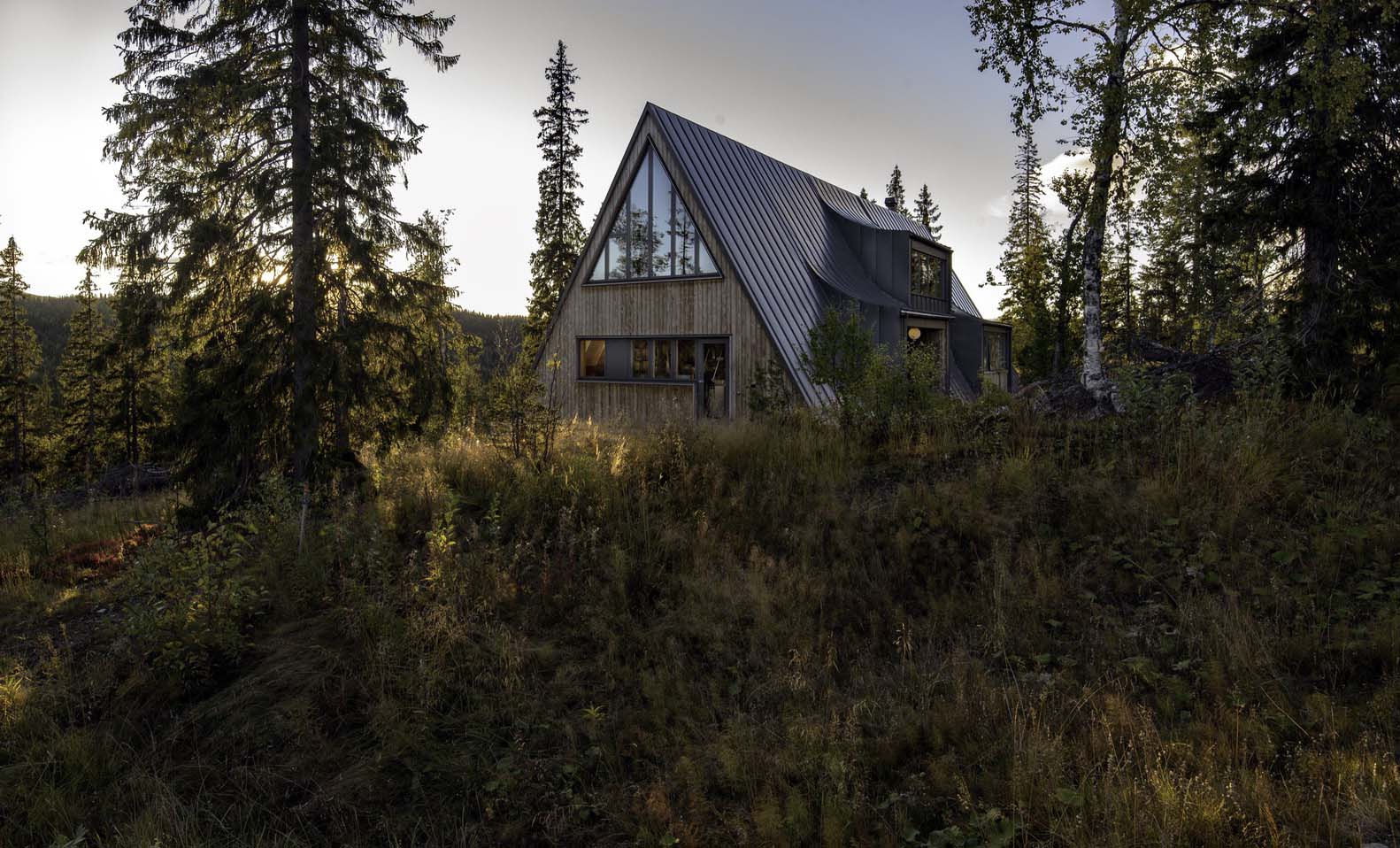
Måns Tham Arkitektkontor has recently completed work on this A frame ski lodge in Edsåsdalen, Sweden. The ski lodge is meticulously constructed with pre-fabricated A-frames and elegantly adorned with curved dormer windows. The incorporation of a triangular shape imbues the house with a distinctive architectural feature, evoking the essence of a miniature mountain. In the winter season, as the ethereal snow accumulates, it gracefully obscures the delineation between the earth’s surface and the architectural structure, creating a harmonious fusion of elements. The meticulously rendered architectural plans showcase the exquisite craftsmanship of the house, capturing every intricate detail both internally and externally. The bespoke furniture and thoughtfully designed interiors seamlessly complement the distinctive A-frame structure, elevating its inherent beauty.
The design embodies a timeless and elemental form reminiscent of a majestic tent structure. A-frames are renowned for their distinctive architectural feature of having windows exclusively on the gables. In the case of an A-frame residence of this magnitude, the inclusion of dormers becomes imperative. These architectural elements serve the dual purpose of introducing ample natural light into the expansive 25-meter long structure while also optimizing the functionality of the comparatively compact upper level. The dwelling is thoughtfully partitioned into five distinct sections, each spanning a generous five meters in length.
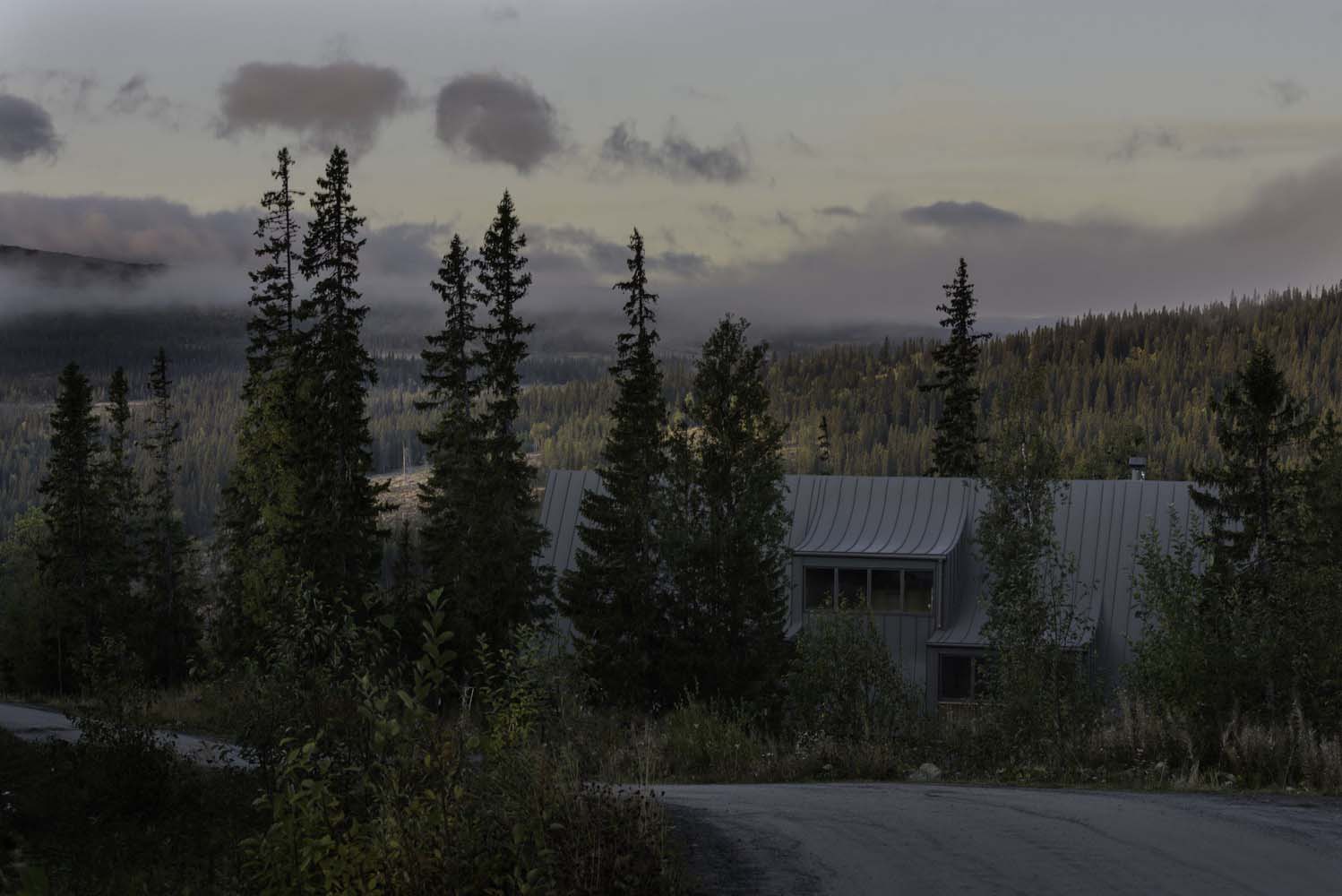
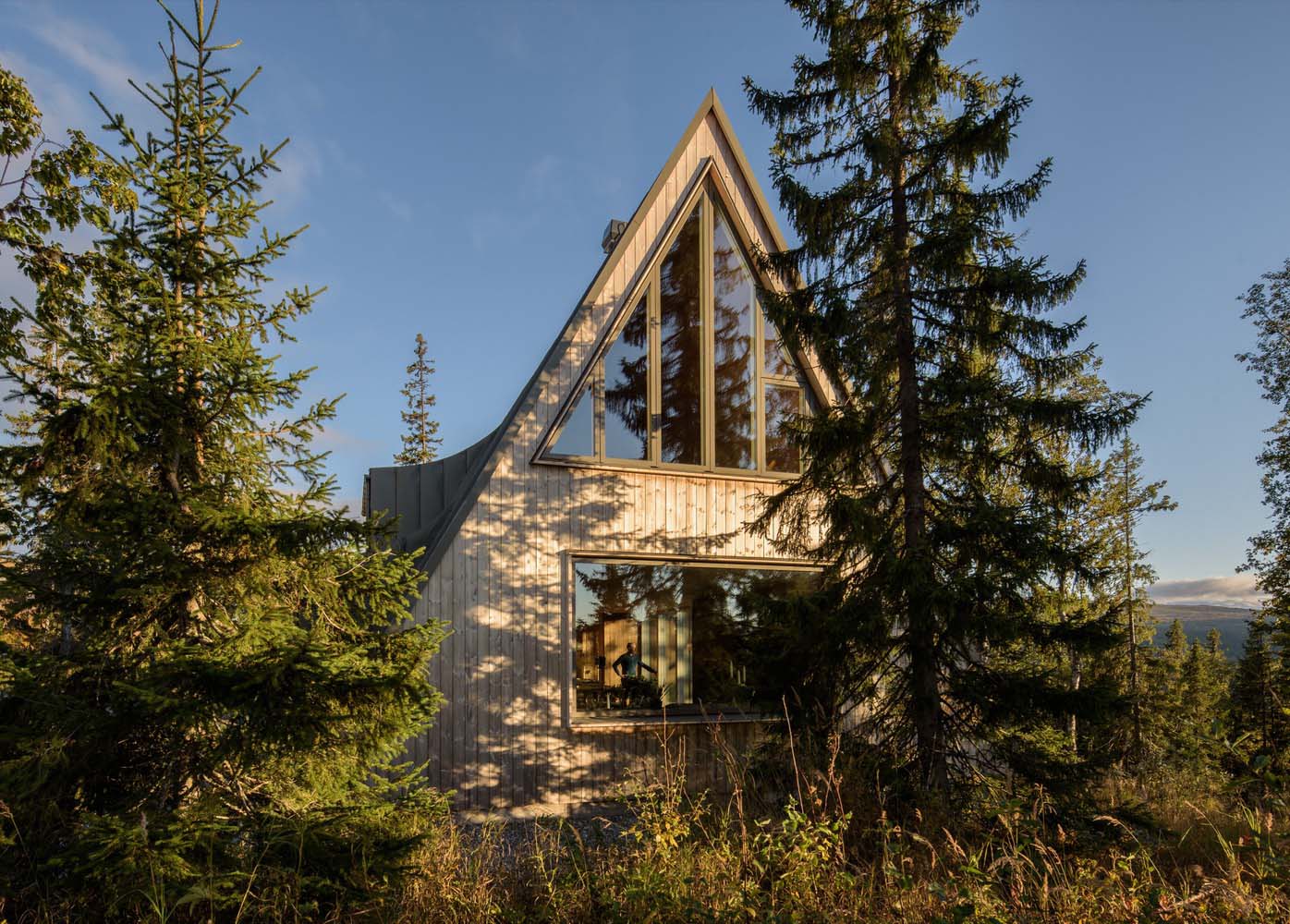
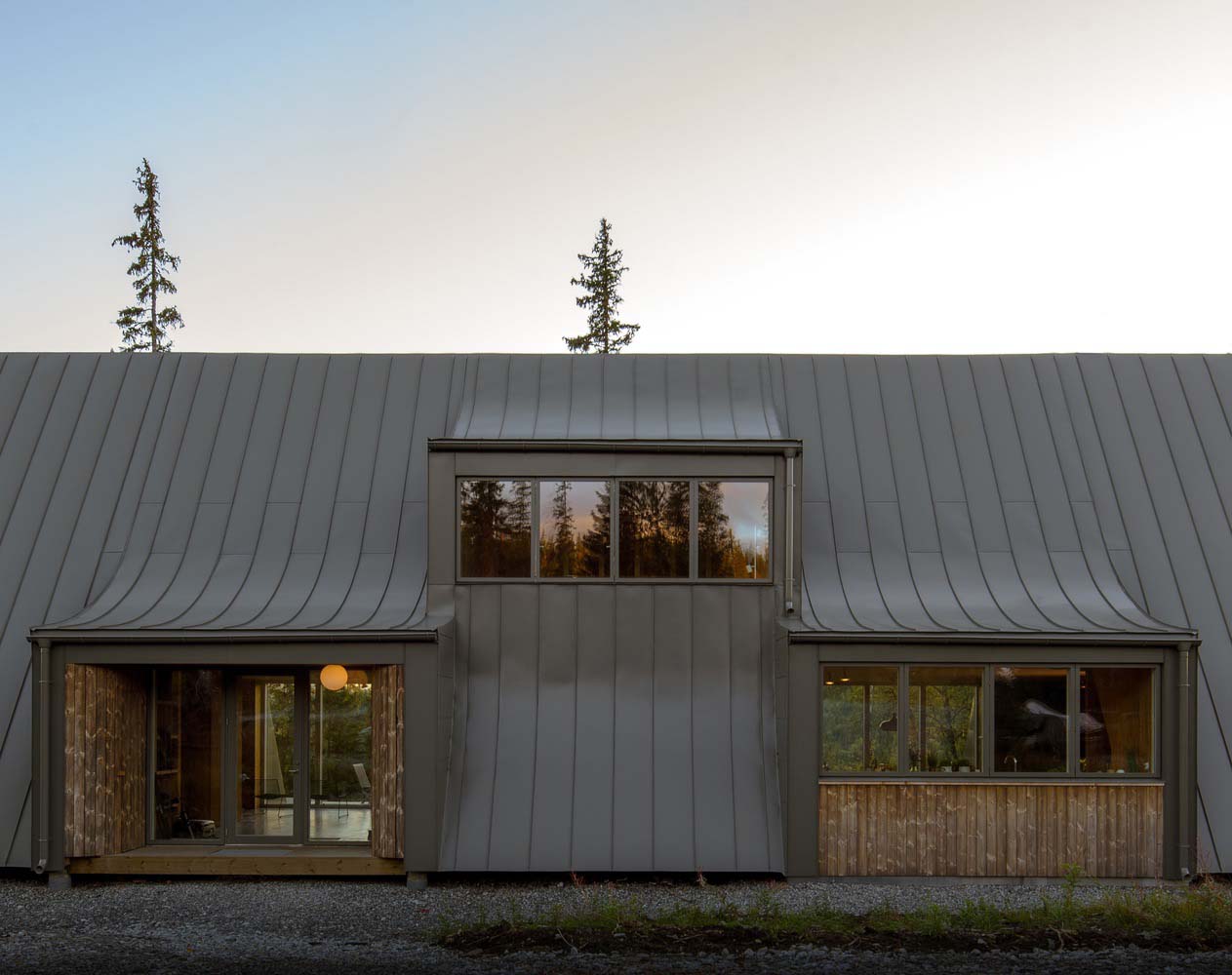
The absence of dormers in the gable sections is a deliberate design choice that enhances the visual clarity and integrity of the frame shape. The dormers exhibit an intriguing asymmetrical mirroring on either side, lending a captivating visual dynamic to the overall architectural composition. The dormer roof’s graceful curvature harmoniously aligns with the overarching form of the house. The dormer windows exhibit a striking resemblance to the graceful curvature of eyelids, evoking a sense of elegance and visual intrigue. Their design bears a remarkable resemblance to the delicate branches of ancient fur trees, seamlessly blending the architectural elements with the surrounding natural landscape. Within the interior, the captivating interplay of asymmetrical dormers and triangles gives rise to a captivating cadence, resulting in a series of rooms that exude diverse and unexpected character. Please refer to the sectional drawings provided for further examination.
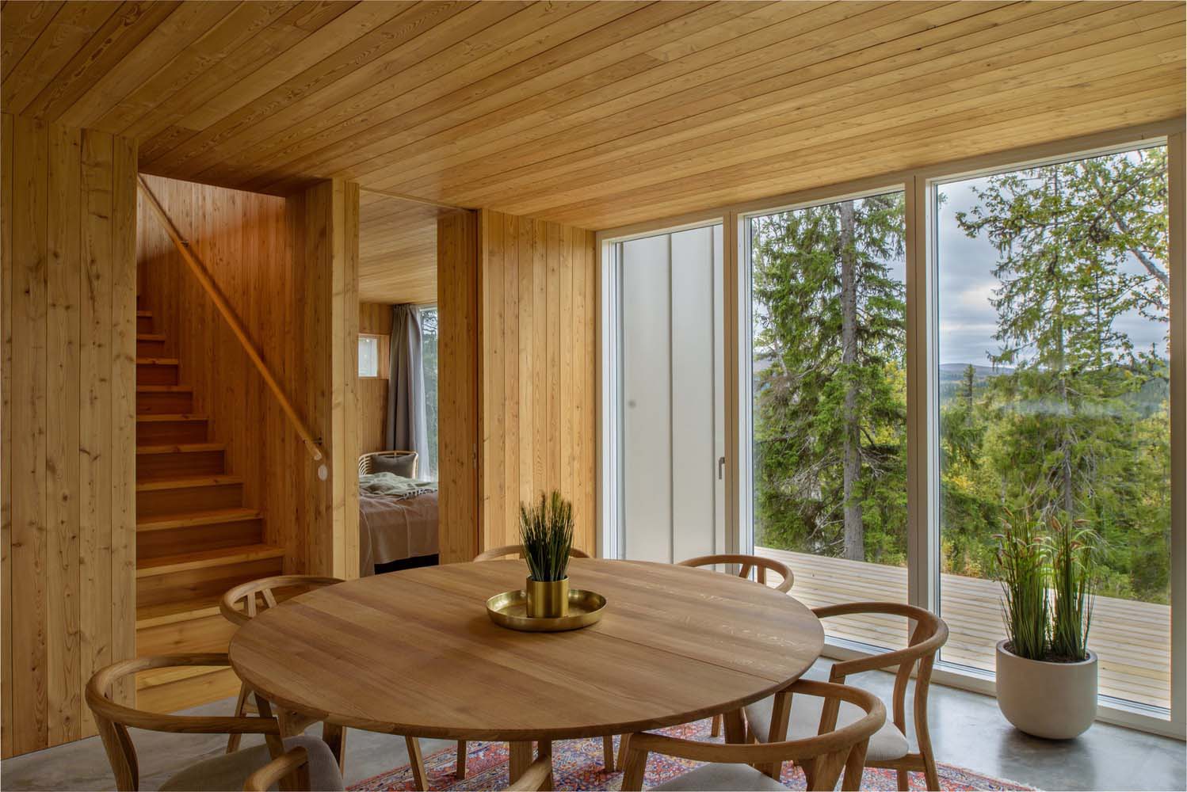
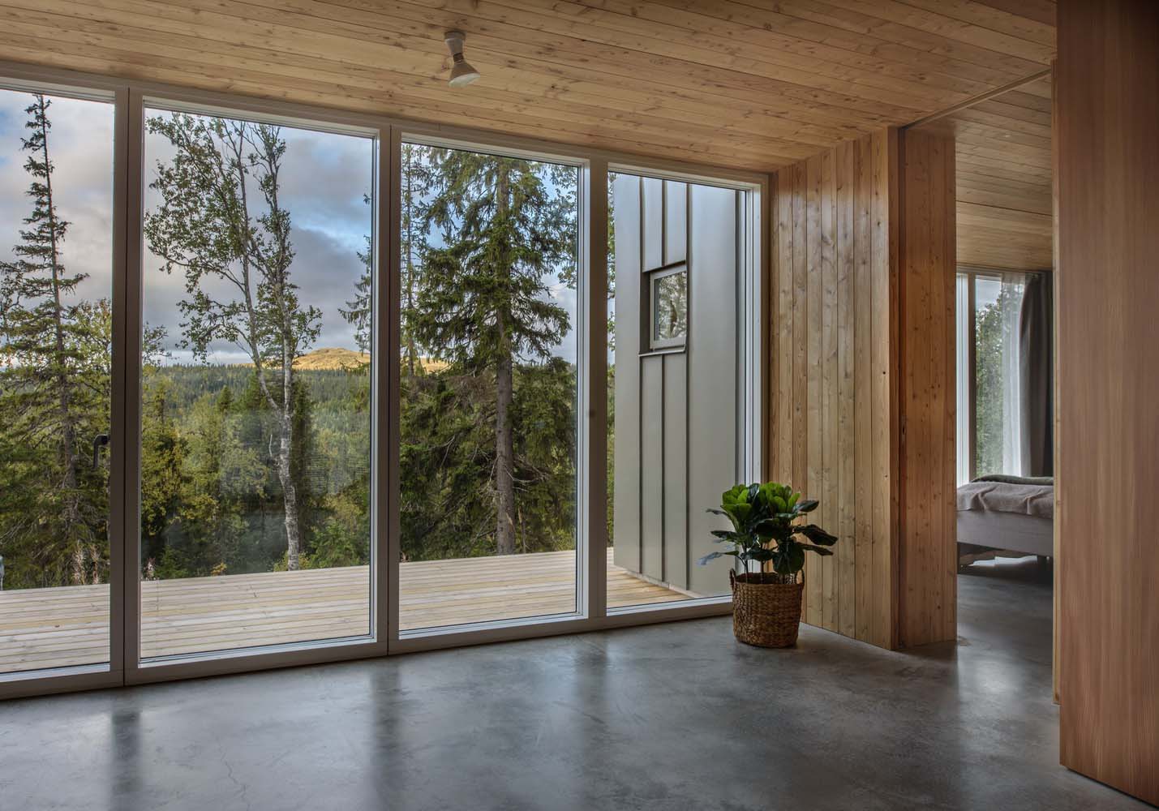
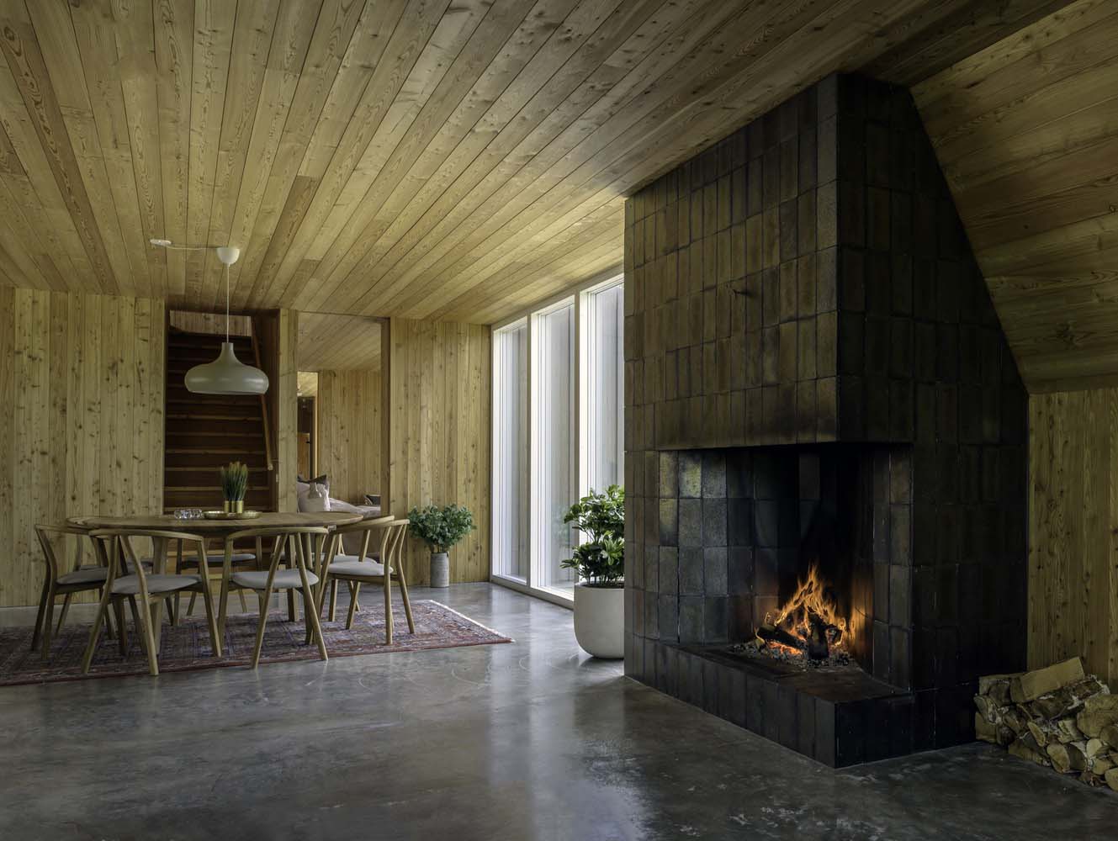
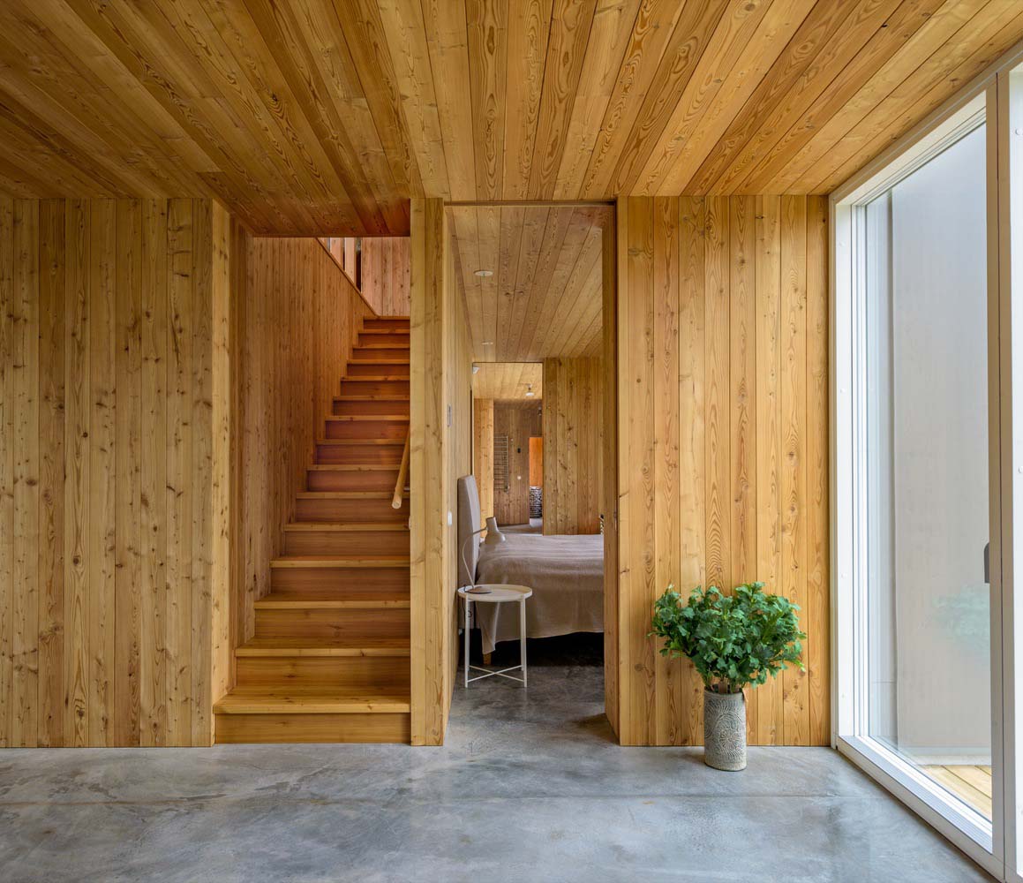
The lower floor of the plan layout features carefully curated social areas, thoughtfully designed to foster connection and interaction among inhabitants. Additionally, a master bath has been strategically placed to provide a luxurious and private retreat for the homeowners. The design thoughtfully achieves a harmonious equilibrium between expansive sight lines and a deliberate interplay of transparent vistas and the sheltered warmth of the wooden interior. The custom-designed fireplace showcases a monolithic block, skillfully crafted to incorporate a captivating curved space reminiscent of the mesmerizing Northern Lights, providing an enchanting setting for the fire. The bricks have been skillfully glazed at a nearby local manufacturing facility. The expansive twelve-meter-long custom sofa elegantly envelops the generous expanse of the room, seamlessly integrating with the panoramic window that offers a breathtaking view of the surrounding forest.
RELATED: FIND MORE IMPRESSIVE PROJECTS FROM SWEDEN
The objective was to create a seamless transition on the entrance level, achieved through the incorporation of concealed sliding doors. This design element allows for a harmonious connection between all rooms, including the spa, resulting in a unified sense of movement and space. The entrance within the rugged northern facade functions as a meticulously designed camera aperture, offering unobstructed panoramic views that extend seamlessly through the building, ultimately capturing the majestic mountains that grace the horizon across the picturesque valley. The entrance landing, measuring five meters in width, features elegantly curved ski storages that tastefully accentuate the sense of fluidity and progression as one enters the house. Located to the south of the entrance area, an exquisite sunken terrace gracefully emerges, adorned with a luxurious hot tub.
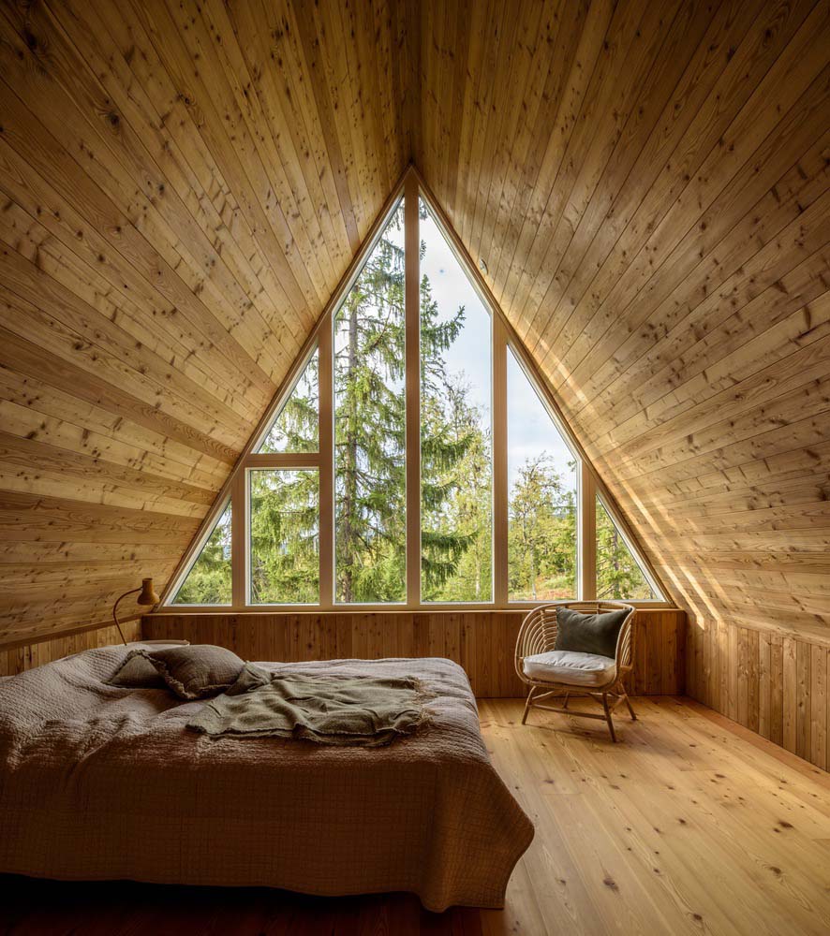
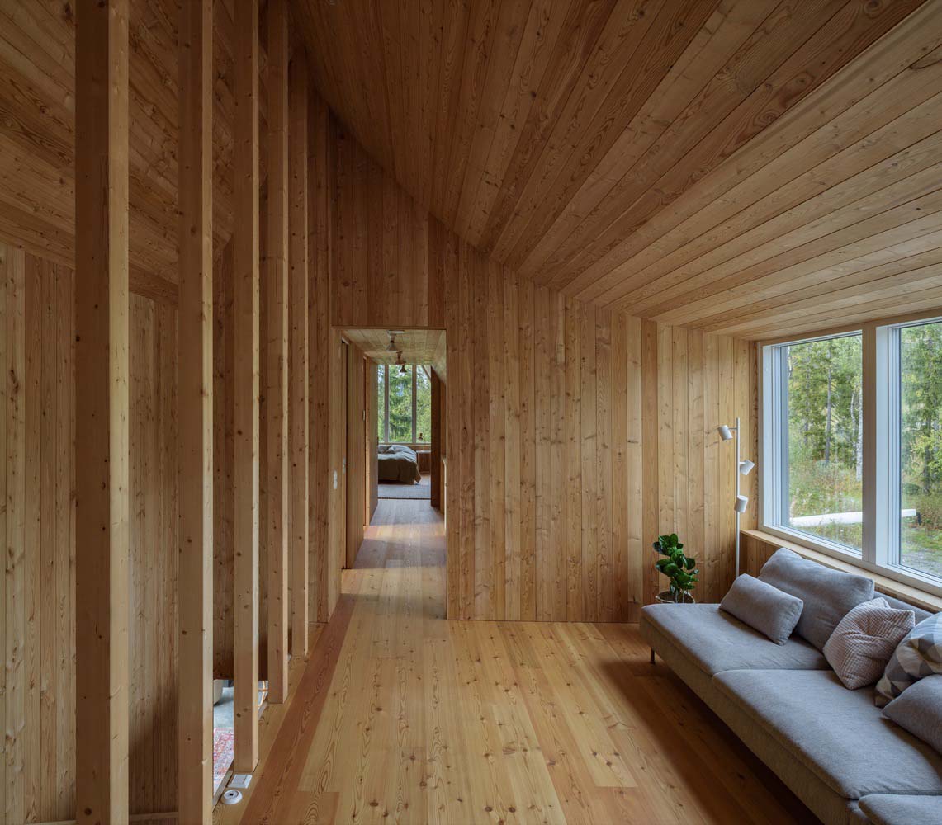
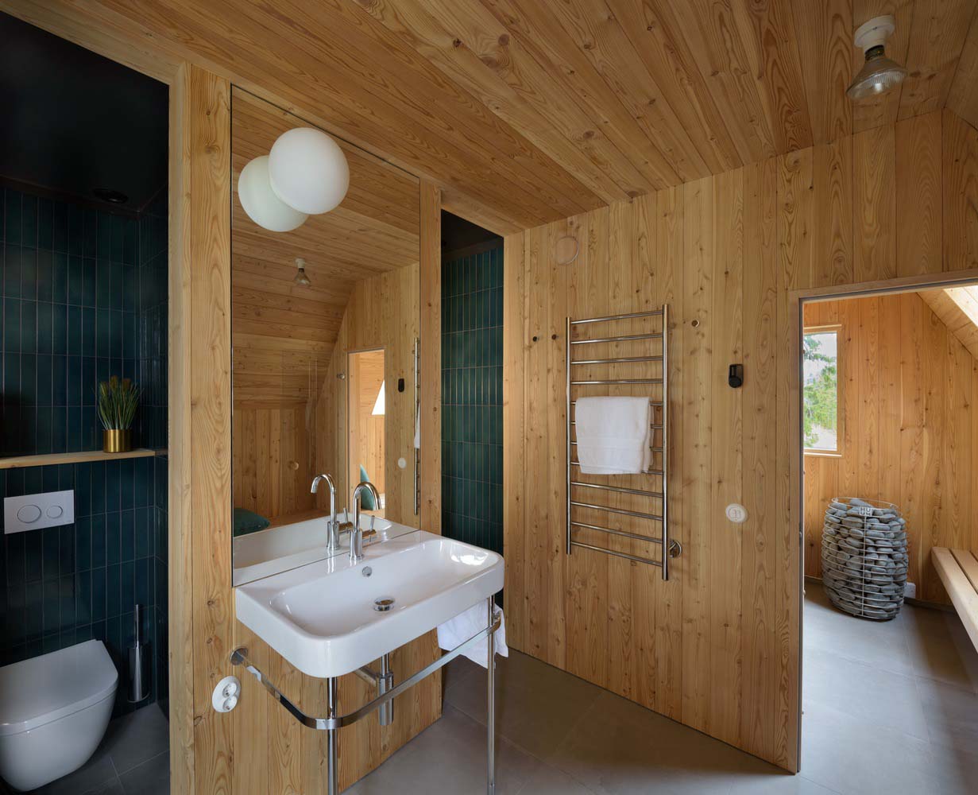
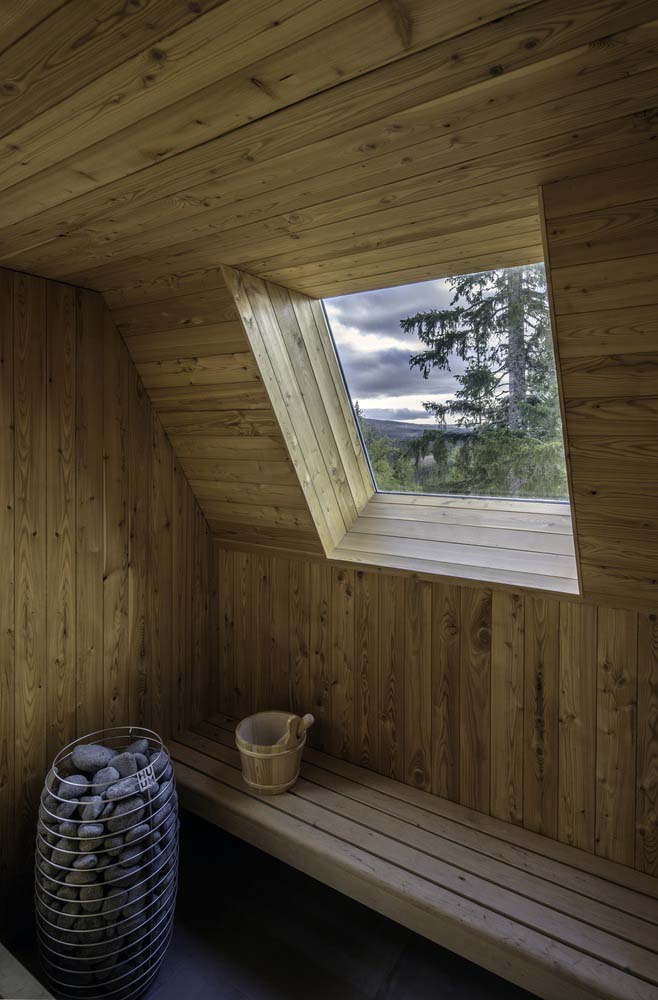
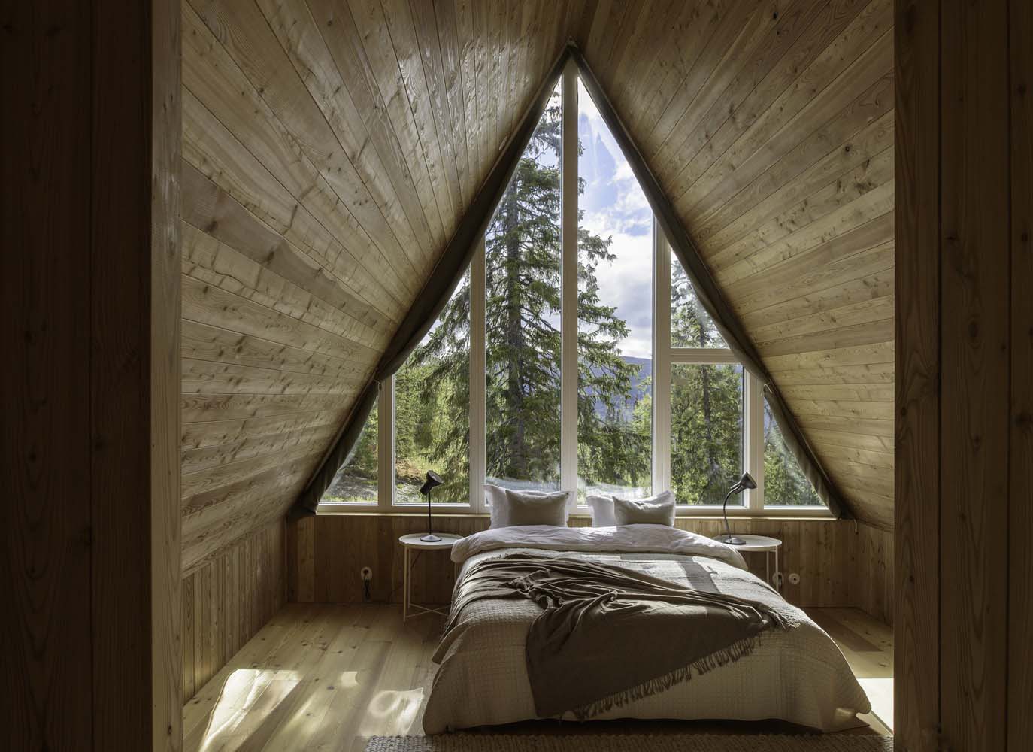
The upper level boasts two symmetrical suites, each graciously accommodating five beds, alongside a charming tent-inspired gable room. Featuring a space that embraces the gentle rays of the morning sun, as well as another area thoughtfully designed to bask in the warm glow of the afternoon light. The staircase culminates in a small upper den, featuring a gracefully arched ceiling that mirrors the contours of the dormer.
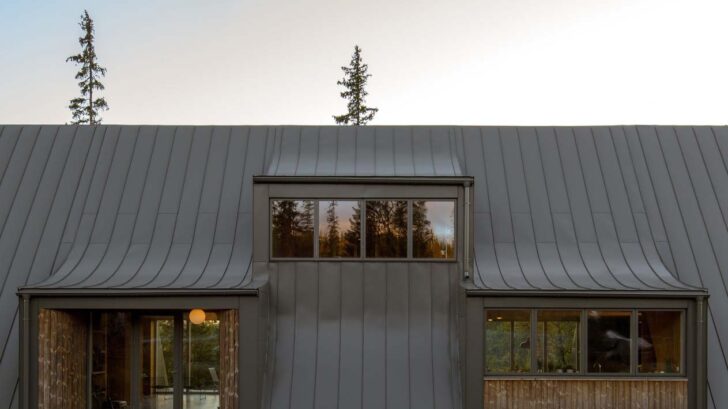
Project information
Architects: Måns Tham Arkitektkontor – manstham.com
Area: 220 m²
Year: 2022
Photographs: Staffan Andersson
Lead Architect: Måns Tham
Collaborators: Erik Sjöberg, Erik Lundquist, Ingrid Westermark
Country: Sweden


