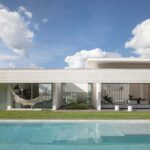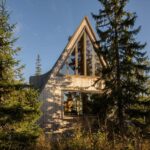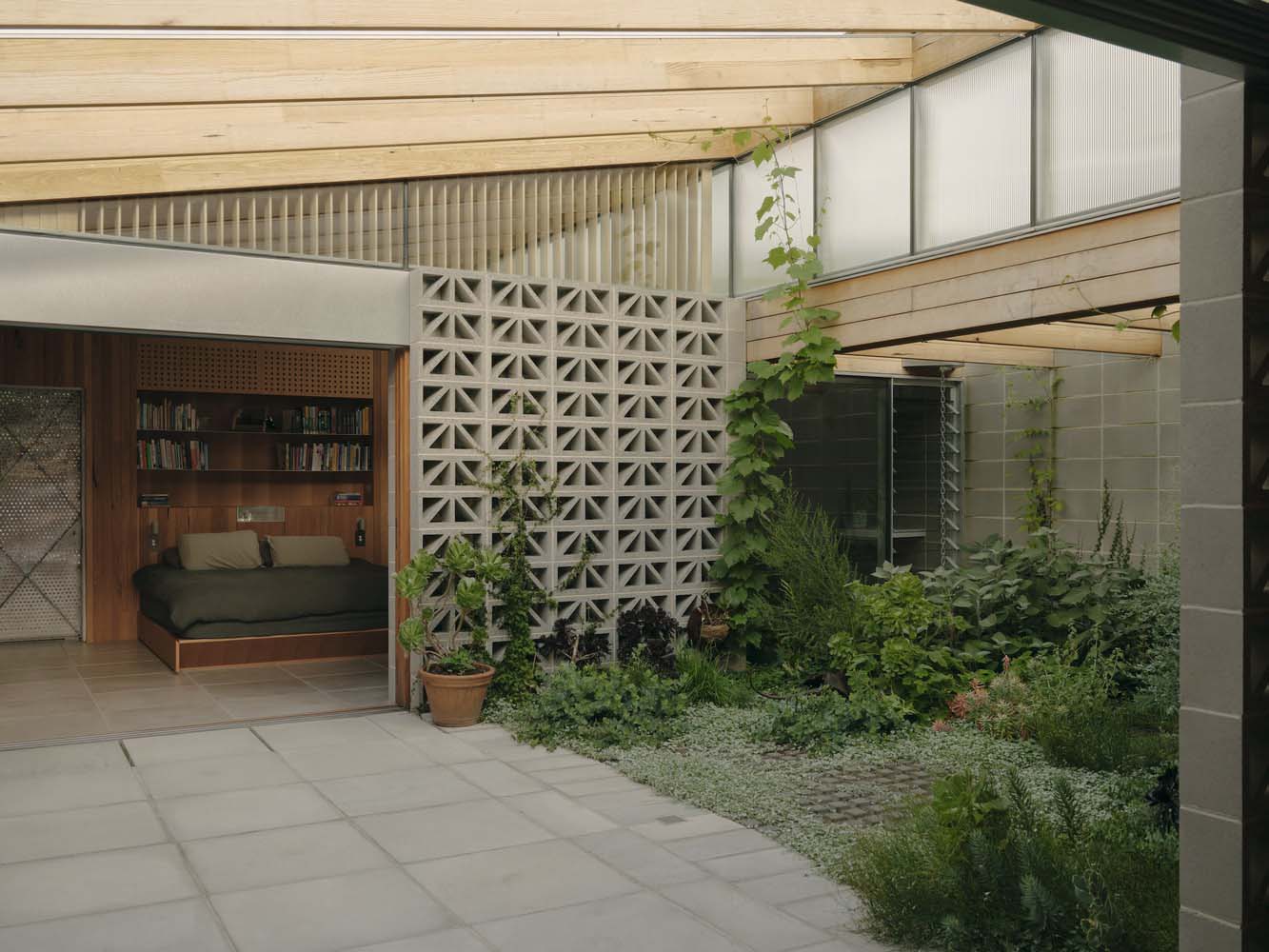
Architecture Architecture has recently completed this Sunday Home, a stunning private residence in Fitzroy, Australia. Sunday embodies a harmonious sanctuary that caters to both the physical and psychological needs of its inhabitants. Within its walls, a plethora of spaces await, each meticulously designed to offer solace and tranquility. From communal areas that foster social connections to secluded havens that nurture privacy, Sunday seamlessly blends expansive environments with intimate nooks. It effortlessly accommodates gatherings, while also providing sanctuaries for personal retreats.
The task of creating a range of spatial conditions within a limited 175m2 site has presented a significant challenge, shaping the very essence of this project. The extension has been thoughtfully divided into three distinct north-south bands, each carefully delineating the primary realms: communal, outdoor, and private. The spatial configuration of these realms is characterized by the presence of two distinct east-west bands, which serve to further divide the overall composition. Each of these bands, in turn, delineates two distinct zones within the realms, namely the generous and intimate zones. The strategic arrangement of the plan generates a diverse range of spatial conditions, encompassing both communal and generous areas, communal and intimate spaces, as well as outdoor and generous zones, outdoor and intimate environments, private and generous sections, and private and intimate spaces.
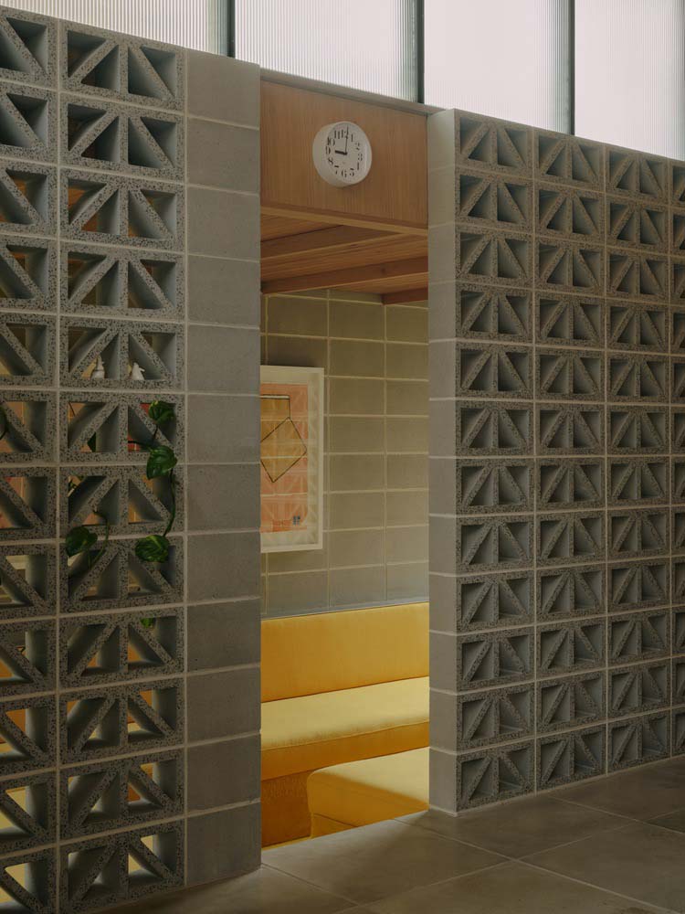

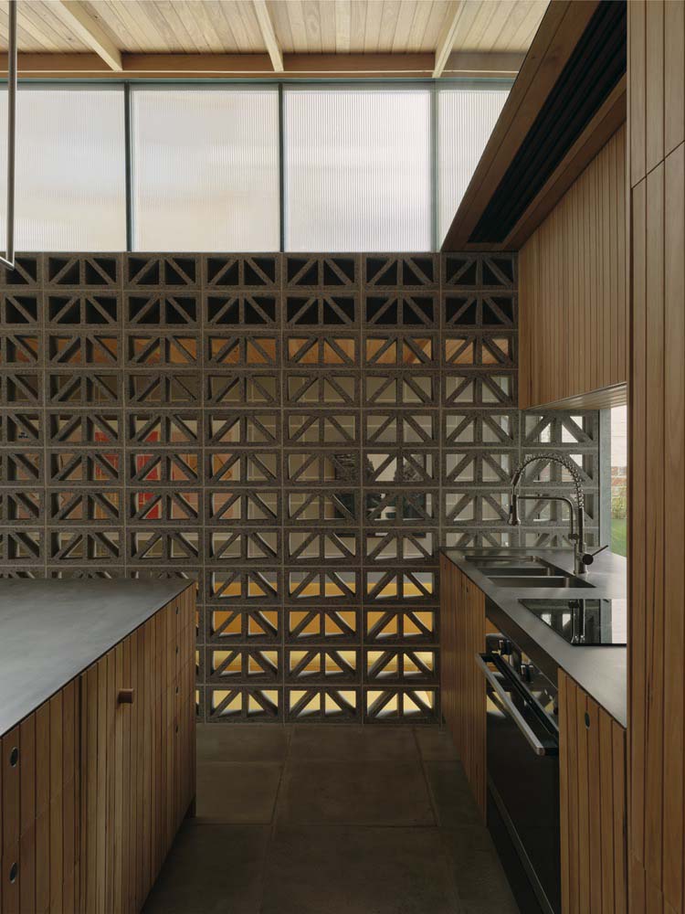
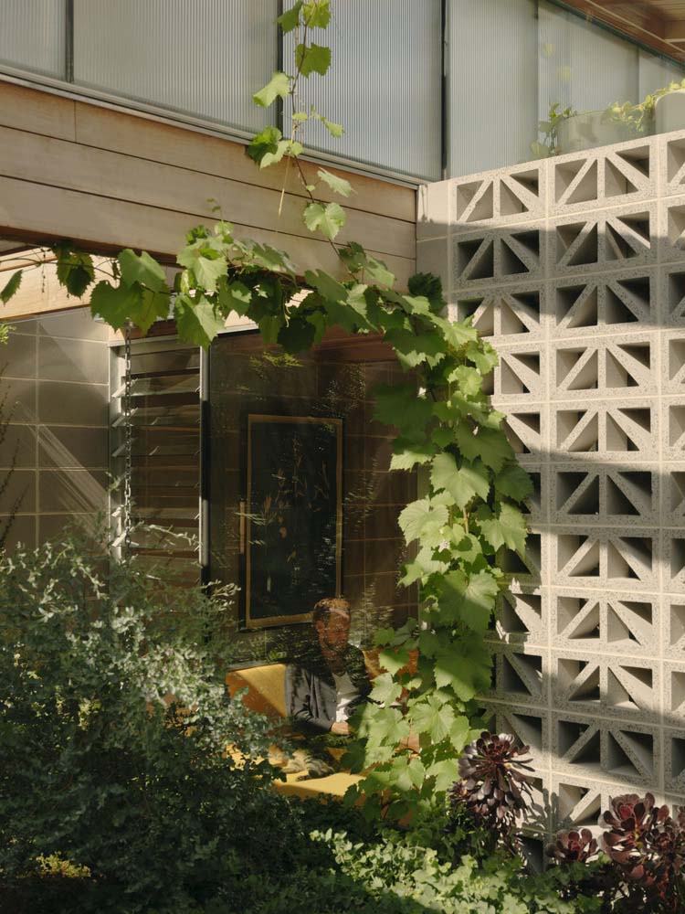
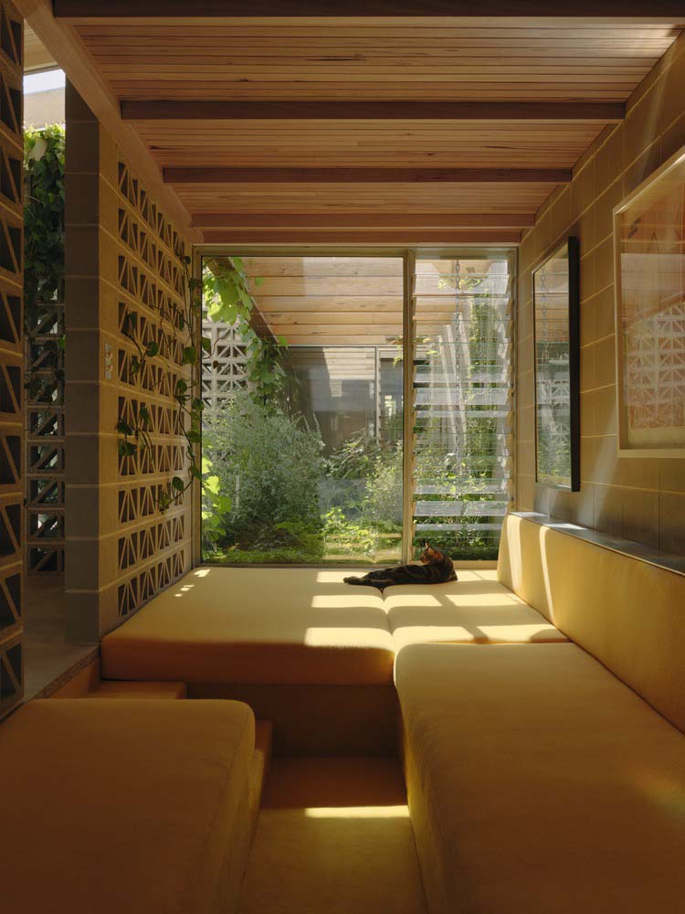
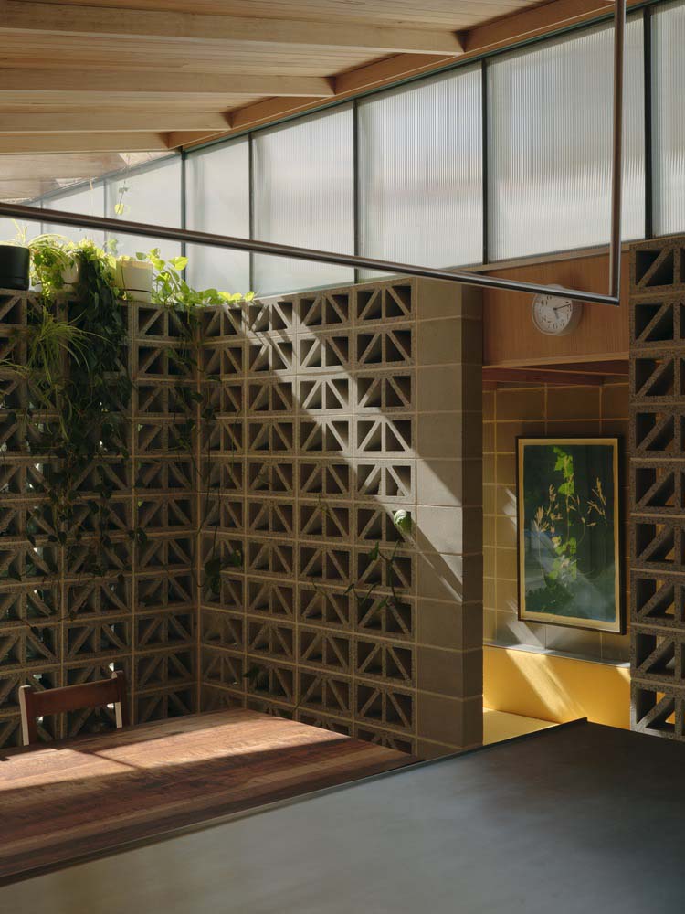
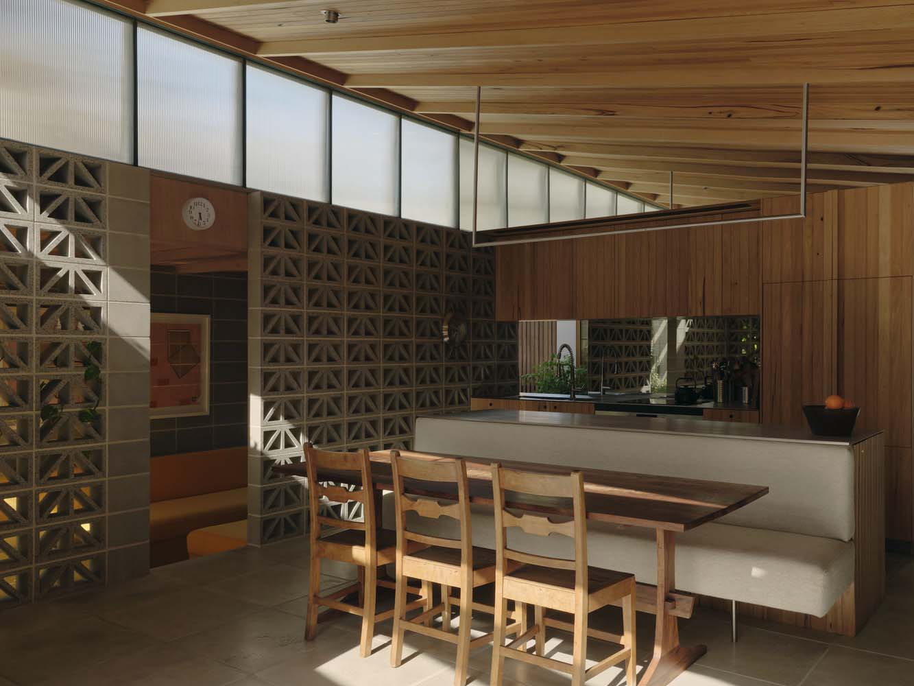
The ceiling plane in this design serves to enhance the overall qualities of the space. In the generous zones, it is lofty and raked, creating a sense of openness and grandeur. On the other hand, in the intimate zones, the ceiling is low and flat, effectively containing the space and providing a more intimate atmosphere. The design takes into consideration both the physical and emotional aspects of the users, ensuring that each zone is appropriately catered to. The geometry of this extension exhibits a seamless continuity throughout its length, featuring prominently displayed beams, clerestory glazing, and concrete pavers that elegantly unite the communal, outdoor, and private spaces in a cohesive manner. By seamlessly integrating the courtyard with the surrounding interior areas, a harmonious connection is forged, effectively transforming the courtyard into a captivating outdoor room. The utilization of color serves to enhance the concept, as a sunken lounge and sunken bathtub, both adorned in a captivating warm yellow hue, establish a harmonious connection spanning across the garden.
Given the compact dimensions of the site, the paramount considerations of “separation” and “connection” come to the forefront. The strategic use of breeze-block walls effectively delineates the distinct zones within the house, while simultaneously allowing for the seamless integration of natural light, refreshing breezes, and captivating glimpses of the surroundings. In a harmonious design approach, the inclusion of north-facing clerestory windows serves a dual purpose. Firstly, these windows allow copious amounts of natural light to permeate the space, creating a bright and inviting atmosphere. Secondly, the clever use of obscure glazing on these windows ensures privacy by concealing any potential views of the neighboring two-storey house, which might otherwise compromise the sense of seclusion on the property.
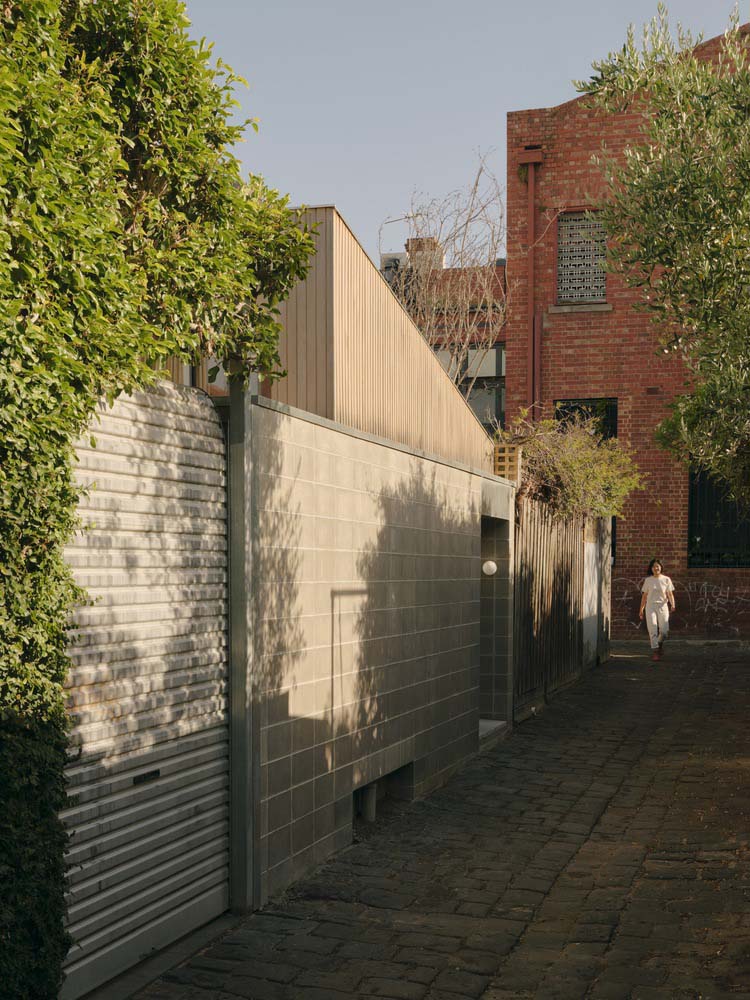
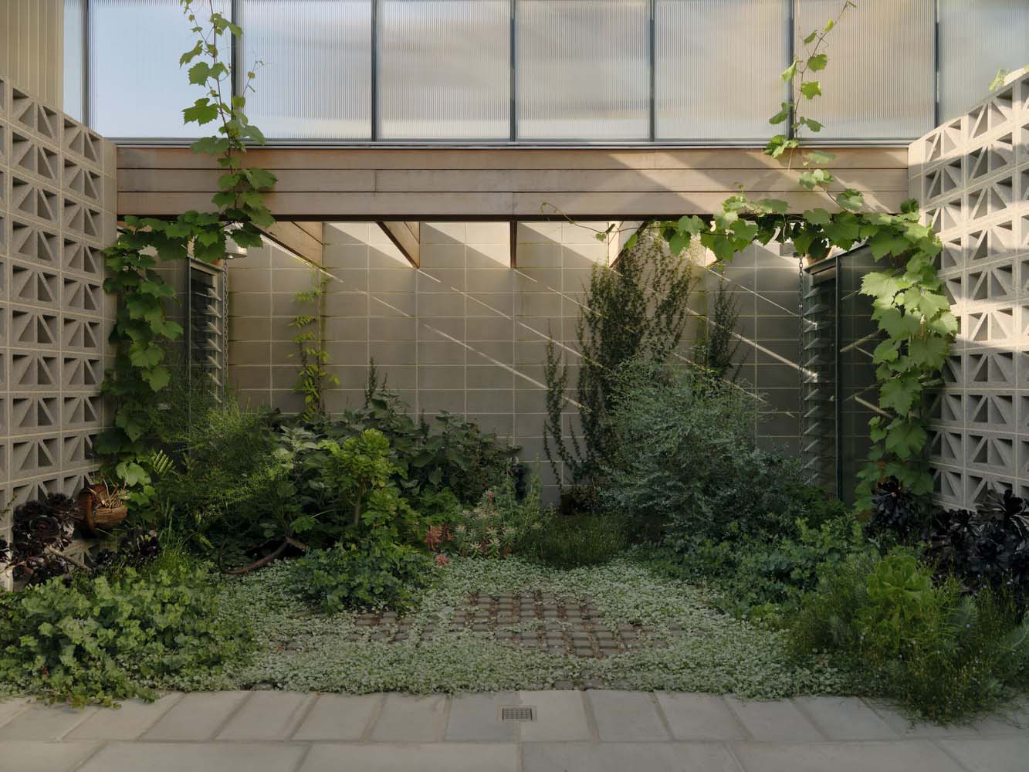
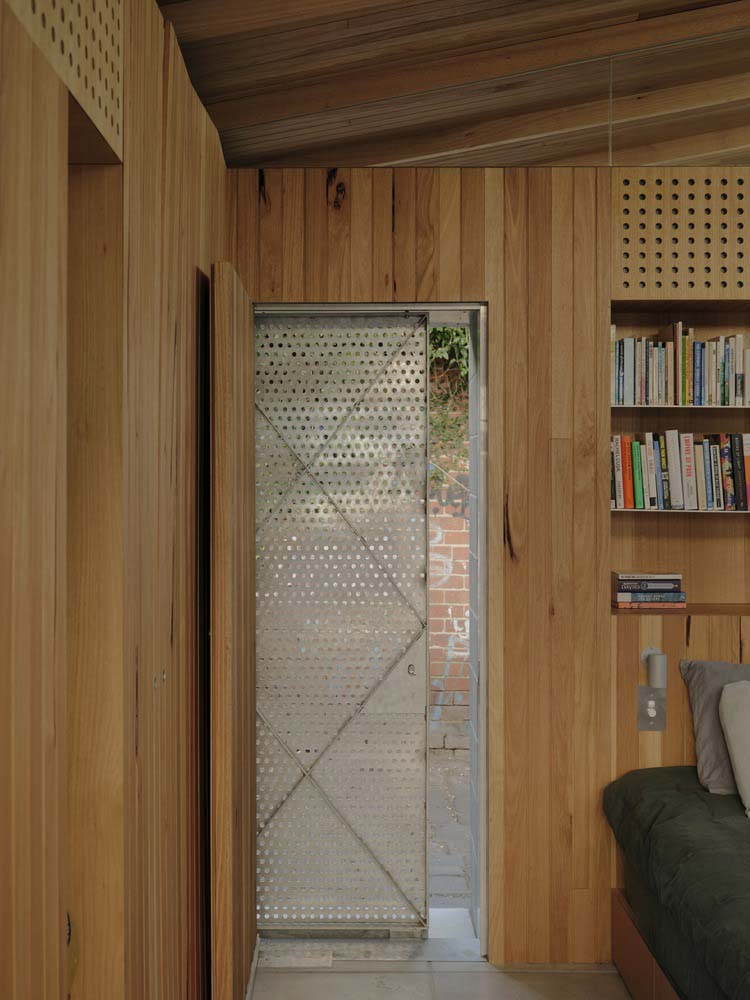
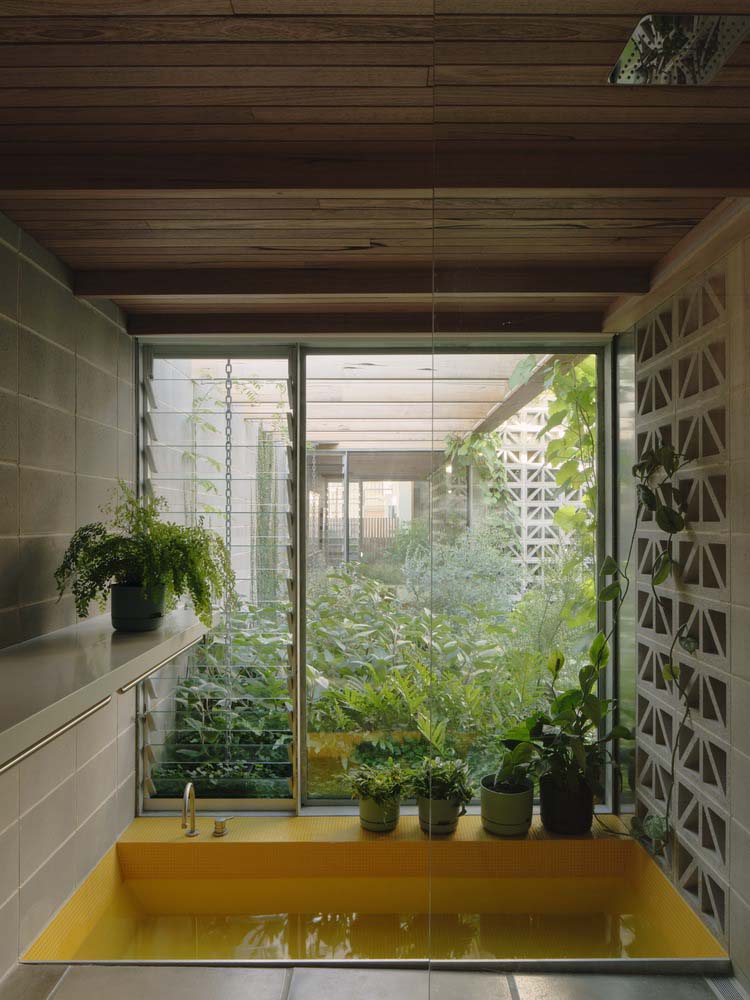
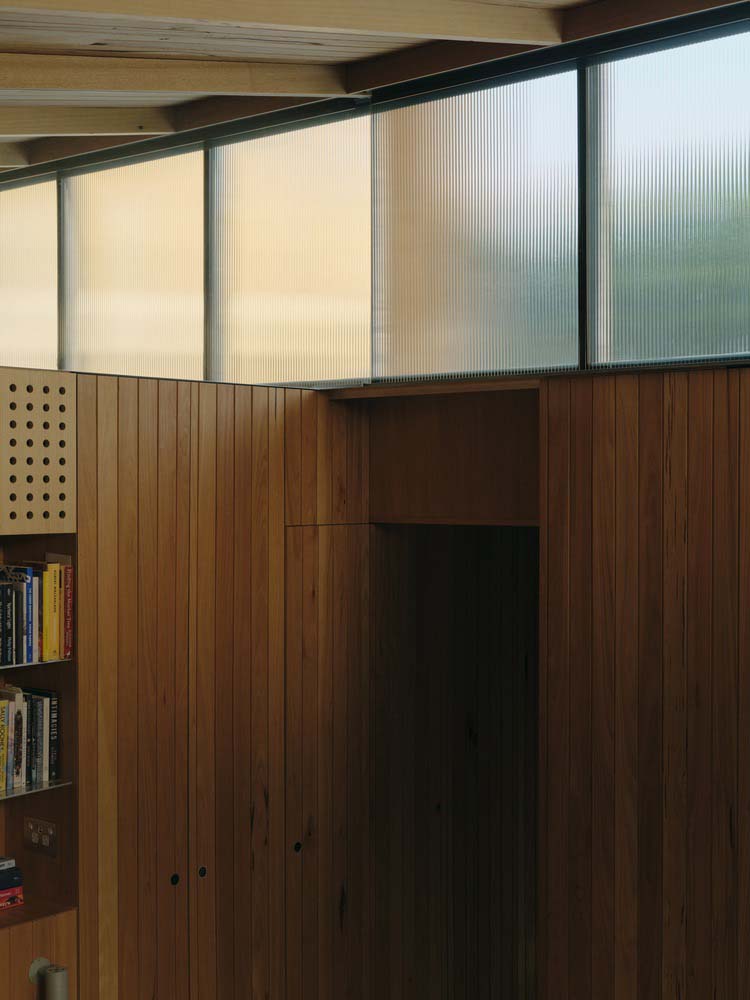
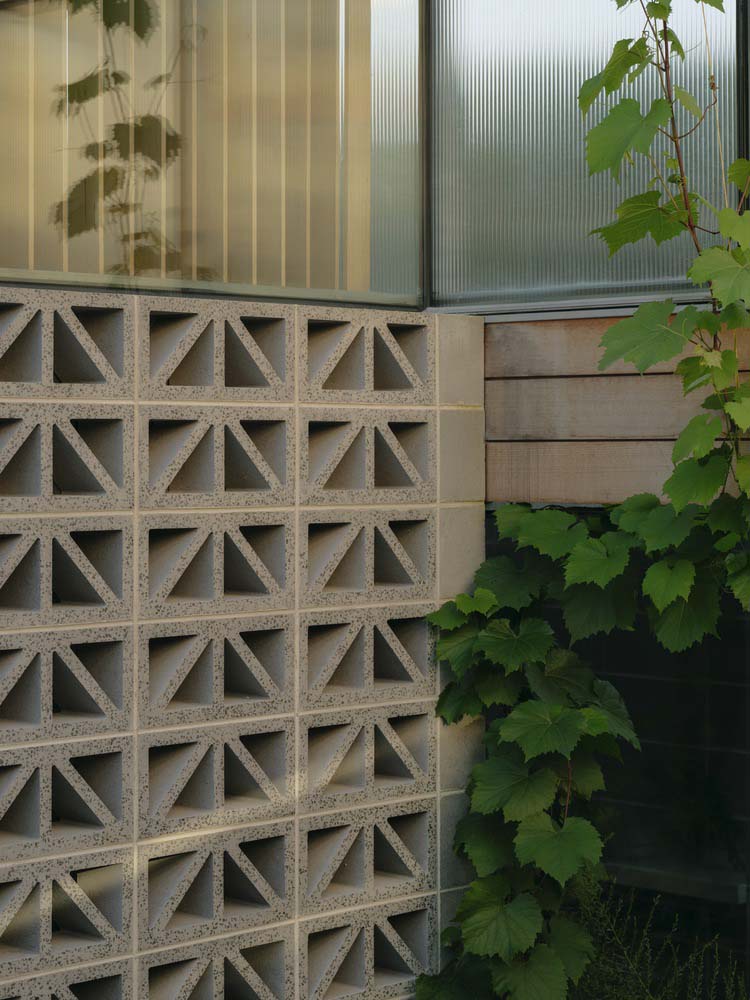
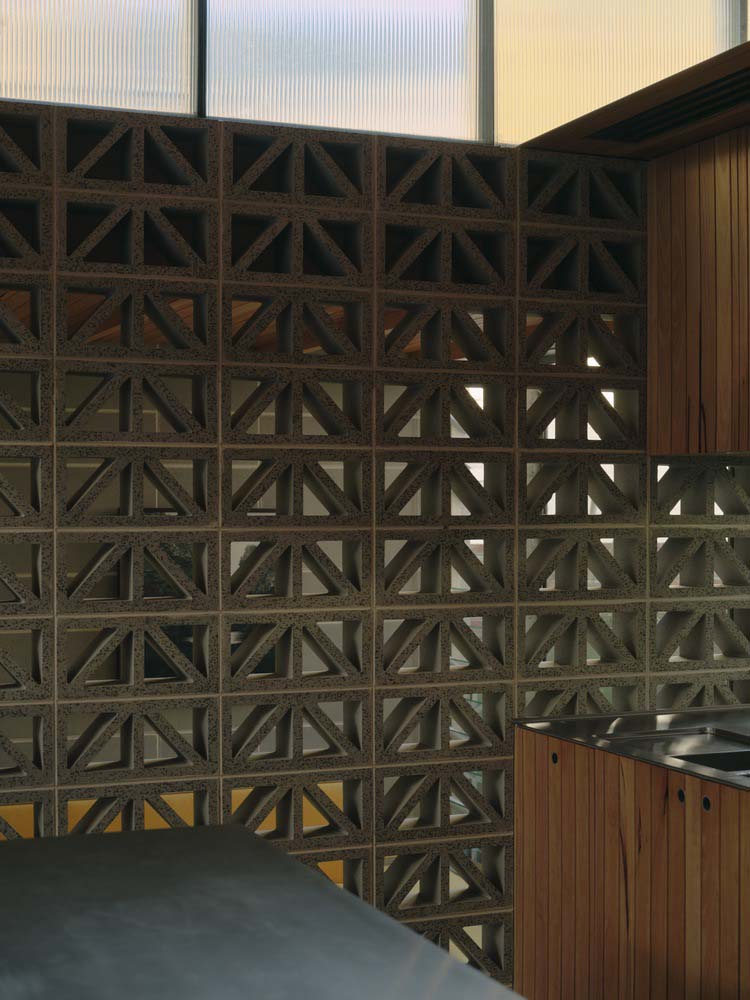
The bedroom can be accessed by crossing the open-air courtyard, creating a purposeful escape from the rest of the house. This thoughtful design element is particularly valuable on a site where creating distinct zones is difficult. Retiring for the evening becomes an artful ritual, carefully curated and thoughtfully executed. In a similar vein, the inhabitants of this architectural masterpiece are acutely attuned to the ever-changing weather patterns, as they significantly influence the daily rhythm of domestic existence. During inclement weather, a brisk traverse across the courtyard becomes a necessity, while during balmy days, the doors can be flung wide open, seamlessly merging the two distinct sections of the dwelling. The deliberate choice to omit a connecting hallway on a site of this magnitude is a strategic decision that may not appeal to all individuals. However, it is undeniably advantageous as it optimizes the utilization of natural light, ventilation, and the scenic garden views for both sections of the residence.
RELATED: FIND MORE IMPRESSIVE PROJECTS FROM AUSTRALIA
In terms of materiality, there is a deliberate emphasis on incorporating natural textures, which takes center stage in the design. The surfaces are kept minimal, allowing the house to naturally develop its own unique patina over time.
The designing a home that merges Geoffrey Bawa’s immersive landscapes with Paul Couch’s precision, materiality, and Luis Barragan’s lively colors The clients affinity towards the works of Geoffrey Bawa, Paul Couch and Luis Barragan. Shaped by those influences, the design of the new home merges Geoffrey Bawa’s immersive landscapes with Paul Couch’s precision, materiality, and Luis Barragan’s lively colors.
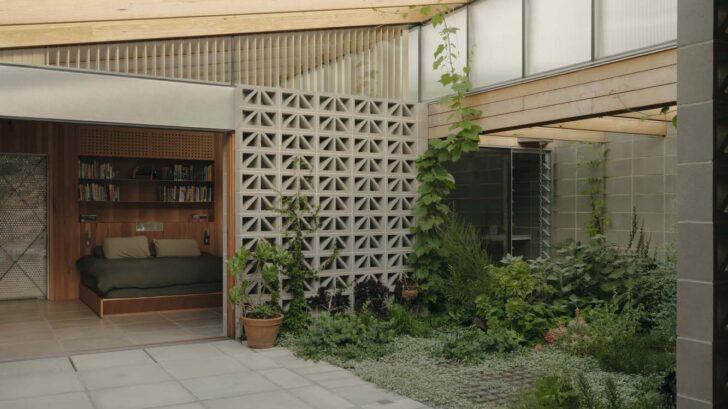
Project information
Architects: Architecture Architecture – architecturearchitecture.com.au
Area: 140 m²
Year: 2022
Photographs: Tom Ross
Construction: Grenville Architectural Construction
Landscape Designers: Amanda Oliver Gardens
City: Fitzroy
Country: Australia


