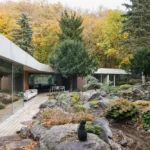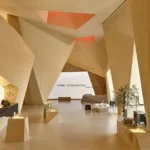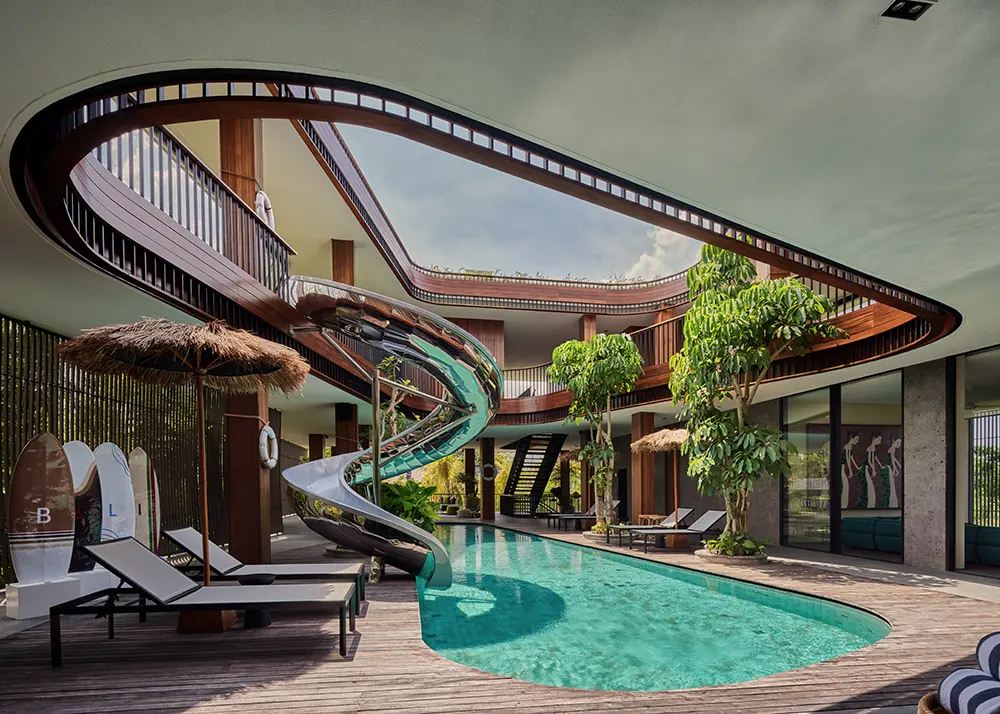
In the village of Pererenan, Bali, Alexis Dornier designed the Akashi Residence as a place that invites movement, surprise, and engagement. This six-bedroom house opens itself through a dramatic central void, a vertical space that brings in light and fresh air while organizing the flow between levels. Rather than functioning as a standard lightwell or atrium, this void becomes the core of the home, energizing every corner with its presence.
Dornier chose to make this space interactive. At the center, a sculptural slide connects the upper floor to the lower one. With its sweeping curves and sculpted form, the slide introduces a new kind of movement into domestic architecture, one that prioritizes joy over utility. The experience of descending the slide shifts the tone of the house from static to active, giving its residents a reason to move differently through their own space.

A Slide That Reshapes the Room
The slide does more than offer a shortcut. It defines the house’s character. Set within the central void, it acts as both a visual anchor and a kinetic feature. Its shape pulls the eye downward, drawing attention to the airy openness below. Alongside the slide, Dornier added a handrail system designed like a flowing belt. This detail follows the same curve as the slide, emphasizing direction and movement across the vertical span.
Together, the slide and railing carve a sense of rhythm into the structure. The circulation paths remain open and direct, with each level feeling connected to the next not just by stairs, but by a shared energy. Movement becomes part of the architecture’s language, and the result is a space that feels animated, almost like the house is in motion with its inhabitants.

Where Play Meets Calm
Below the central void, the house opens into a serene pool area. This quiet space counters the kinetic energy above. Dornier uses the still water and open sky to reset the mood, giving residents space to pause and breathe.
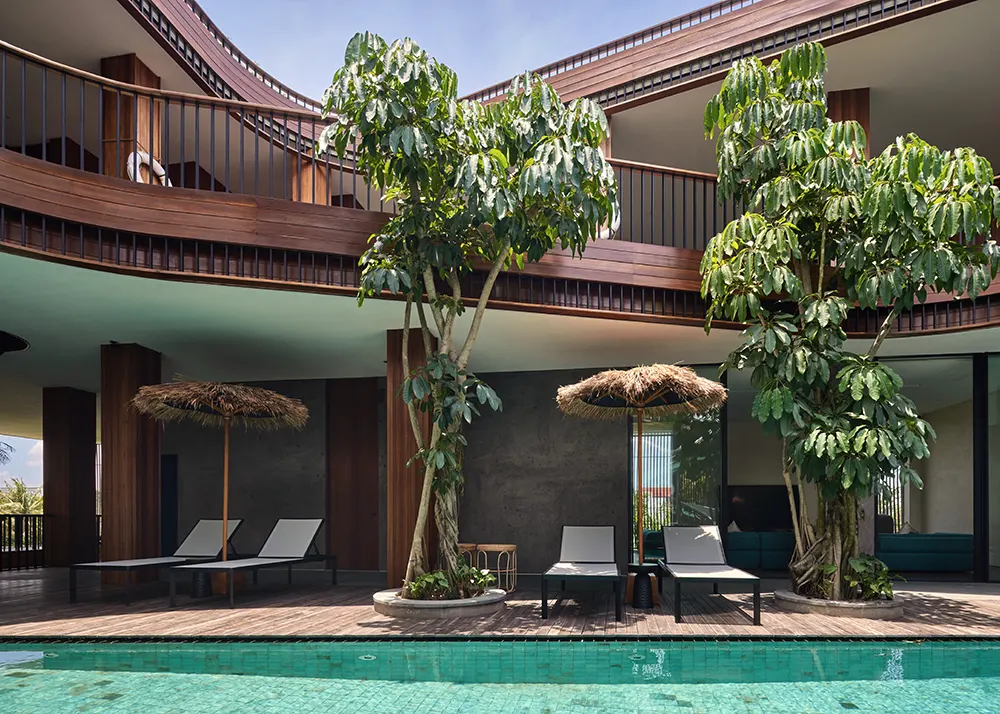
Rather than divide the home into zones of function, the design encourages fluid experience. Residents shift between play and peace, without crossing thresholds. The pool doesn’t interrupt the house’s momentum, it completes it.

Living With the Climate
Akashi Residence responds directly to Bali’s tropical setting. Dornier keeps the plan open and invites the outdoors in through generous use of glass and natural materials. Lush greenery wraps the structure, softening transitions between interior and exterior. The home’s airiness doesn’t just serve aesthetics, it keeps the house comfortable in warm temperatures without relying heavily on mechanical systems.

Materials and structure work together to bring outside elements into the daily experience. Sunlight, breeze, and nature flow through the home, becoming integral to its daily function.

Architecture That Invites Curiosity
Every detail of Akashi Residence invites its occupants to interact, move, and observe. The home resists rigidity. It welcomes a sense of curiosity. From the flowing handrails to the curving descent of the slide, the house turns architectural features into moments of surprise. It encourages the kind of exploration more often reserved for children, while keeping the experience grounded in smart, livable design.
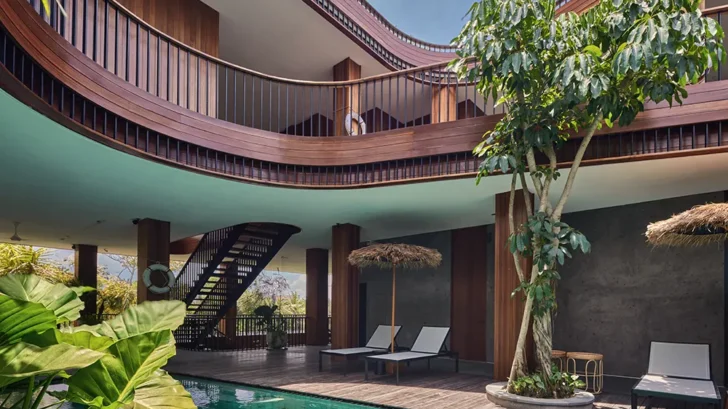
Location: Pererenan, Bali, Indonesia
Typology: Residential
Size Total: 1385 m²
Status: Completed 2024
Architectural Design: Alexis Dornier
Construction: Adi Jaya Utama
Photo Credit: KIE
Landscape: Bali Landscape Company
Interior: Severiano, Alexis Dornier


