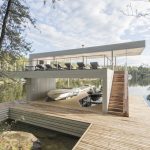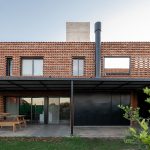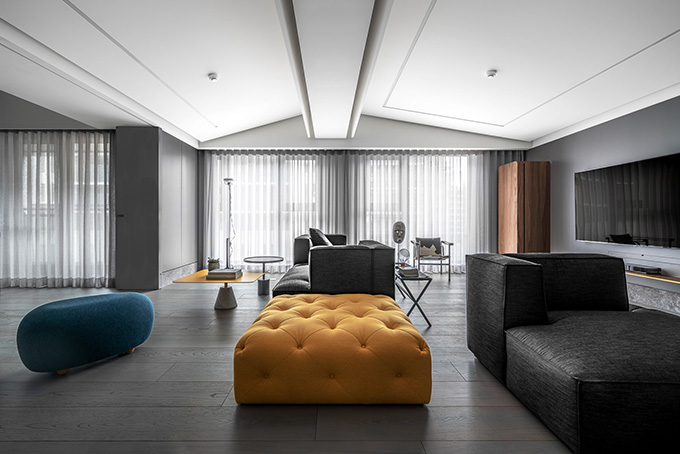
Wei Yi International Design Associates designed this stunning private residence for an art collector, located in Taipei?Taiwan, in 2019. Take a look at the complete story after the jump.
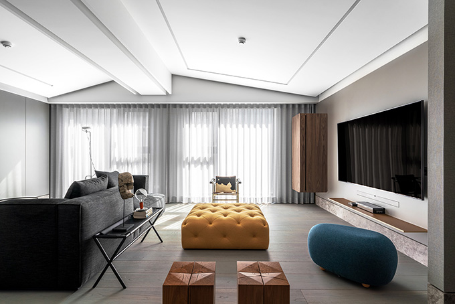
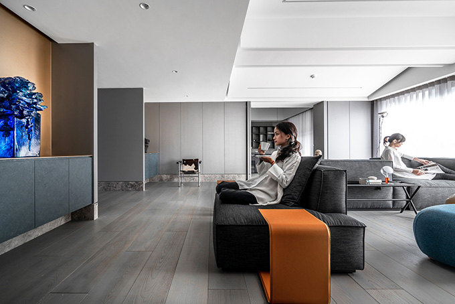
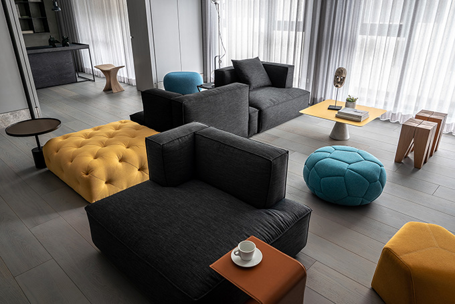
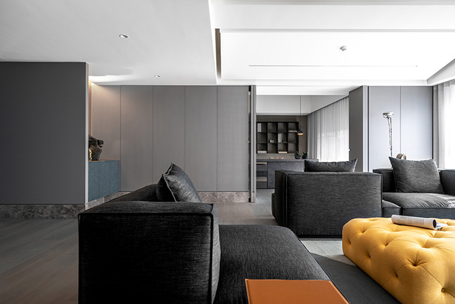
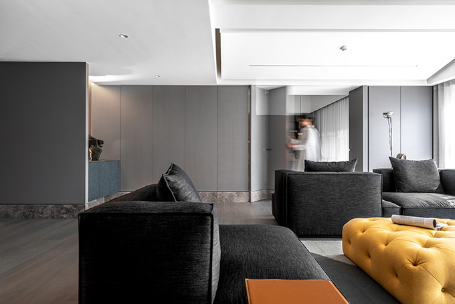
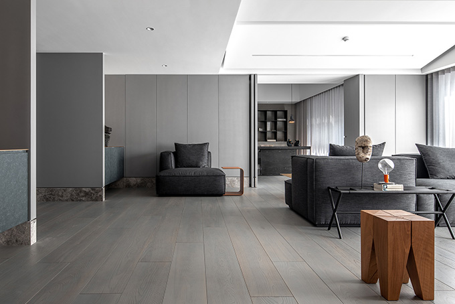
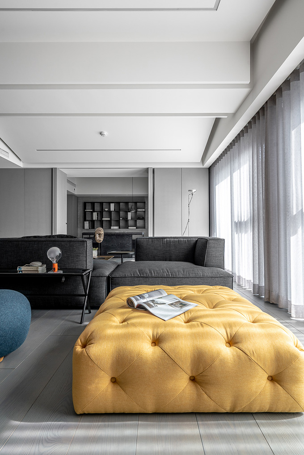

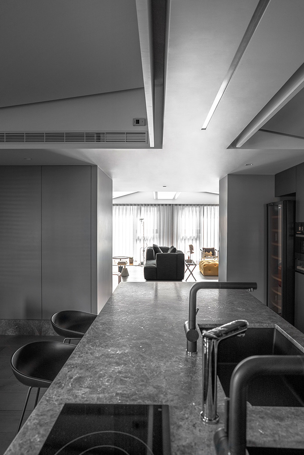
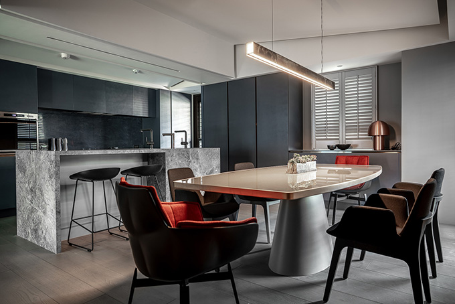
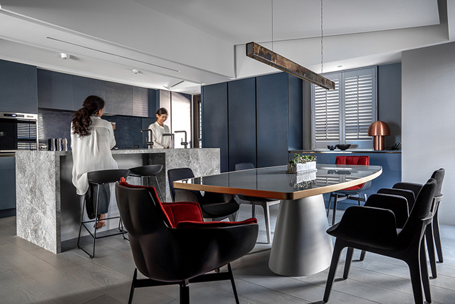

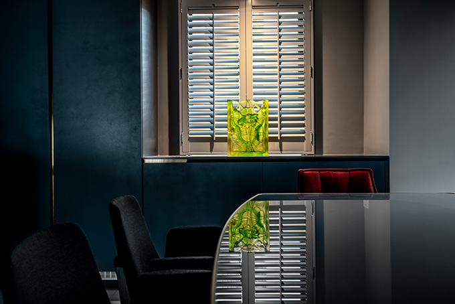
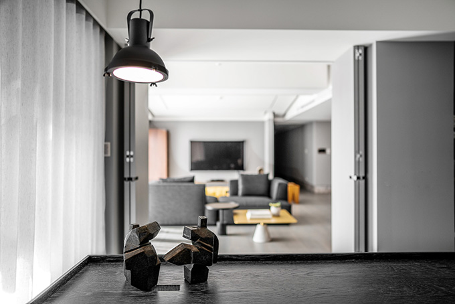
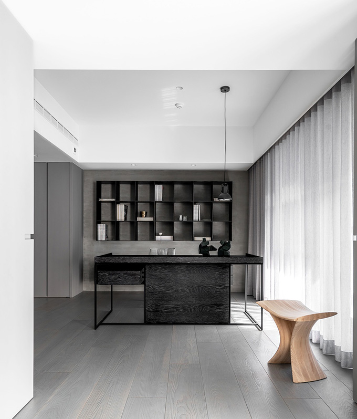
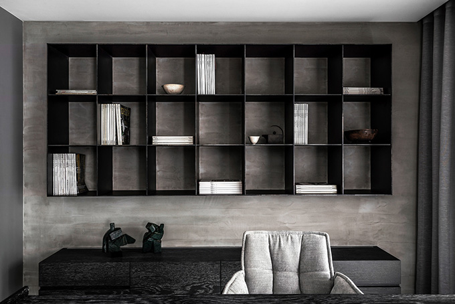
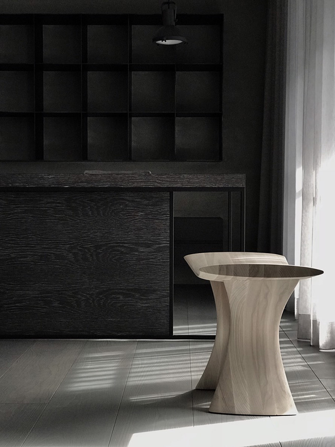
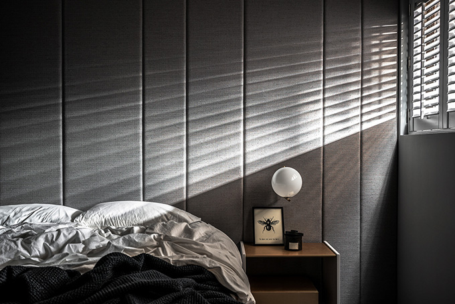
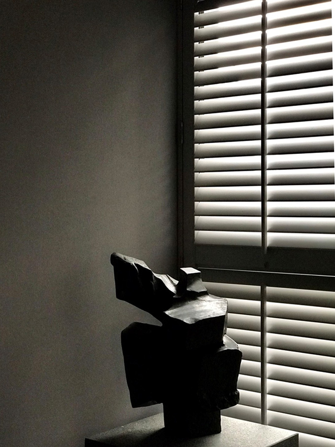
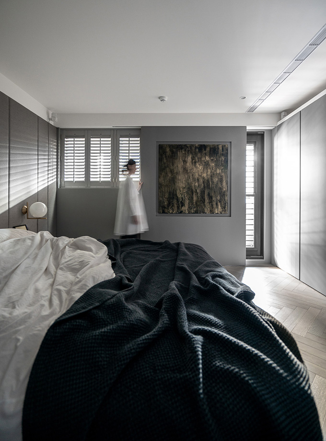
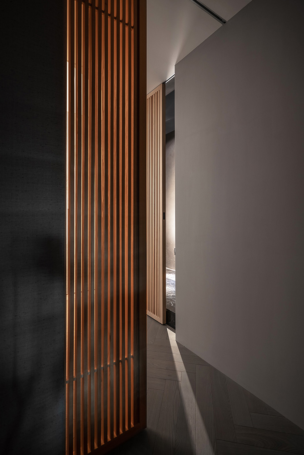
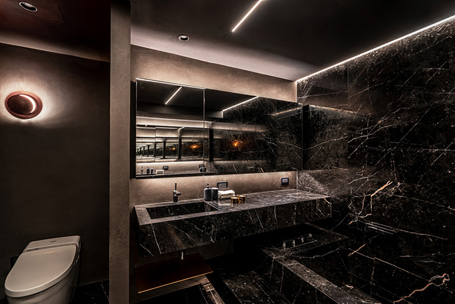
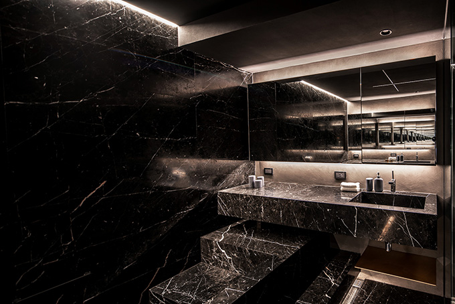
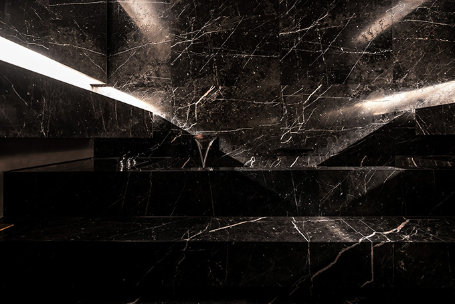
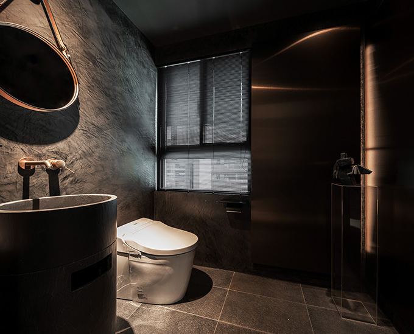
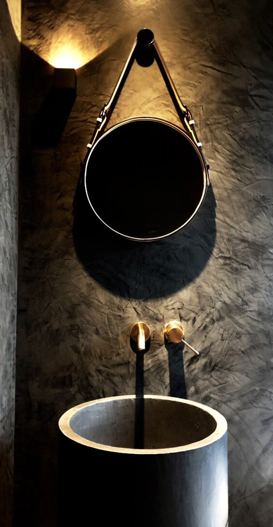
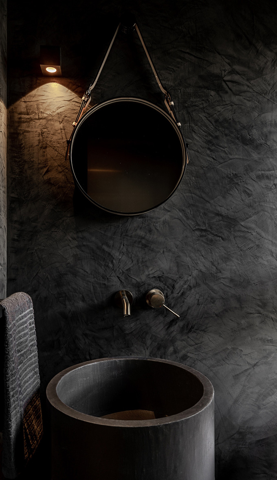
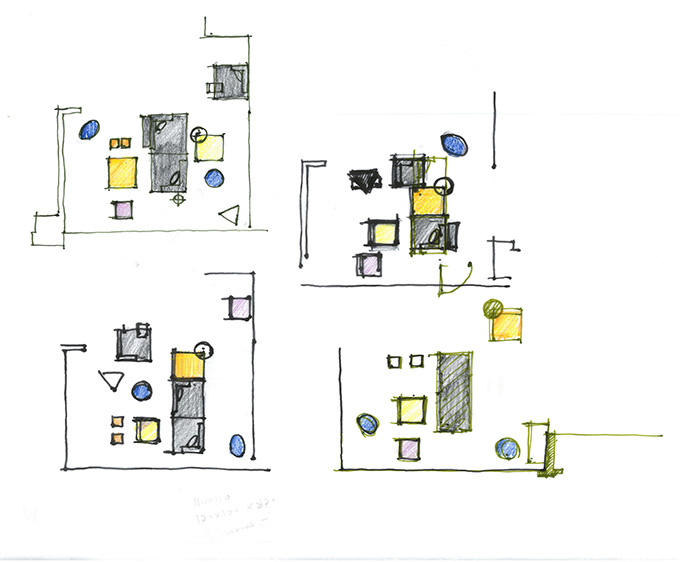
From the architects: What would the image of home be? Some are expressed with concrete pattern, while others are described as an distinct story of feeling. Just under the hill of Da-tun Mt. in Bei-tou, Taipei, there is a gentleman with hippie spirit living there and he displays his space with various collections of fine art which reveal his thoughts and emotions.
As a veteran collector of fine arts, he collects from sculptures of Tai-Ji by Ju Ming to the azure stone art work by Heinrich Wang. These collections reveal the elegance inside the owner. These various collections contain the rich beauty of oriental culture as well as reflects the inner thought of the possessor. It brings the space the unique French style with grace in an unformal form as well as the softness out of the rigorous atmosphere.
The beam which was the original main structure centered in the space. Instead of hiding the beam by placing another ceiling to cover it, the designer created a slanting roof structure expending from the beam to both side, thus it comes out an distinct space like a cottage inside a box.
Rather than white, grey or black, in this project, light grey is precisely used as the main color to bring the quietness into the space. The intermediate signature of the color also presents the doctrine of the resident. Among the light grey space, there are few details adopted into the space. The plinth is made by flamed and brushed stone in light grey color. While deep and thin groove is placed between the plinth and the upper wall, it outlines the clean structure in the space. The light grey paint combined with fabrics and stones reveals the delicate atmosphere. All of the tranquility from the concrete in the study room, the brass details and hand-painted grey paint in the display area give the viewer rich tranquility from the space and visual variation.
Behind the restrict attitude of a mature, there is actually the innocence heart. It is the curiosity and passion to life which is just the definition of the space, fun, interest, creativity, and enthusiasm. In the living room, the various function and flexibility of the furniture allows any possibility in any occasion in resident’s life. The geometrical variation breaks the limitation from different spaces. The slanting roof connect the living and dining area. In addition to the light grey color and clean outlines, the kitchen cabinets in grey blue color along with brass ceiling lamp brings the varied atmosphere into it. Like hippies, aspire to self-discipline freedom, life their own way without caring about others eye.
RELATED: FIND MORE IMPRESSIVE PROJECTS FROM TAIWAN
Walking through the elegant corridor with light grey wall paper, it is the master bedroom. Without too much decoration, the designer keep the room a limpid space, which allows the resident relaxing in the natural light. The limpidity is the factor that a room should be which makes people uncaged from daily busy. By using the serpentine stones in the bathroom, the black color plays the main factor as well as gives the trendy style into the space. The flamed and brushed serpentine stone covered with white vein gives beautiful variety in the space.
What should the image of home be? There is no standard answer. In this project, the internalized living attitude of a gentleman and the externalized spirits as a hippies work together to create the heart of this residence.
Project Name As a gentleman with Hippie spirits
Project Type Residential apartment
Design year 2015.02-2015.04
Construction year 2018.07-2019.01
Completed January, 2019
Location Taipei?Taiwan
Area 200 sqm
Main Material Light grey tile, black tile, multi-layered wood floor, matt grey marble, flamed and brushed marble in pearl grey color, black marble, flamed Indian marble in black color, grey fabrics, warm grey paint, special concrete, metal panel, hand-painted paint, brass
Design Firm Wei Yi International Design Associates www.lw-id.com
Lead Designer Shin-Yuan Fang
Photographer Xin-Ding Chen
Photo credit Wei Yi International Design Associates
What do you think about this project? Feel free to leave a comment below.


