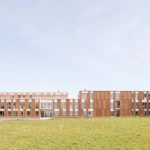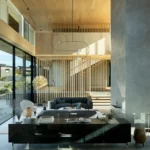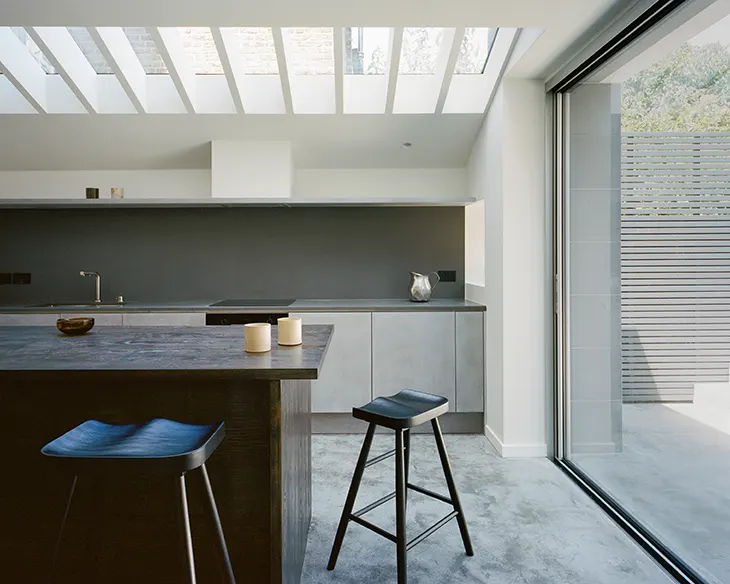
EBBA Architects have completed the renovation and extension of a Victorian terrace in North-West London, resulting in the project known as Basalt House. The London-based studio, recognized for its materially driven architecture, designed the home with a focus on craft, context, and atmosphere. This approach connects the property’s historic character with carefully considered contemporary design interventions.
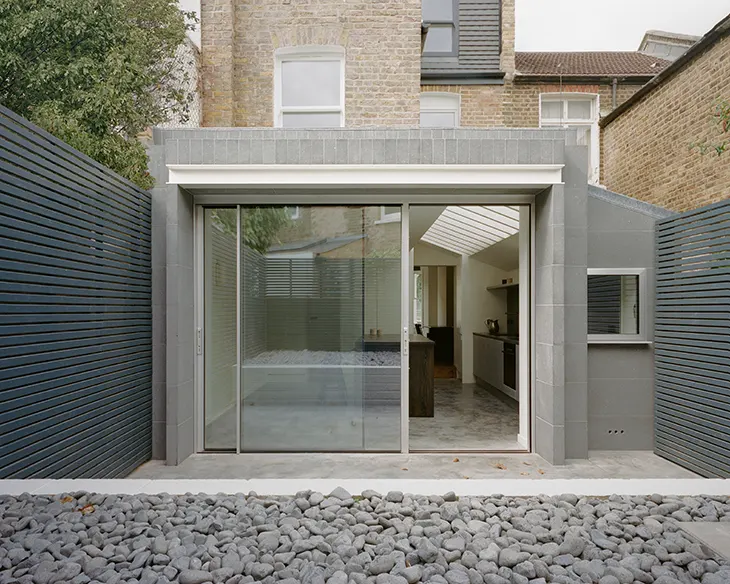
Architectural Additions
The project introduces a rear extension clad in textured basalt stone and a loft conversion topped with an organically shaped skylight. These new elements draw daylight deep into the home, allowing natural light to flow from the loft through the central spaces to the lower levels.
At the back of the house, basalt stone adds texture and depth to the façade. An exposed steel lintel frames the rear opening, introducing an industrial note that sits comfortably alongside the building’s original architecture. The warm tones of the stone offset the steel’s linear precision, creating a balanced and grounded atmosphere.
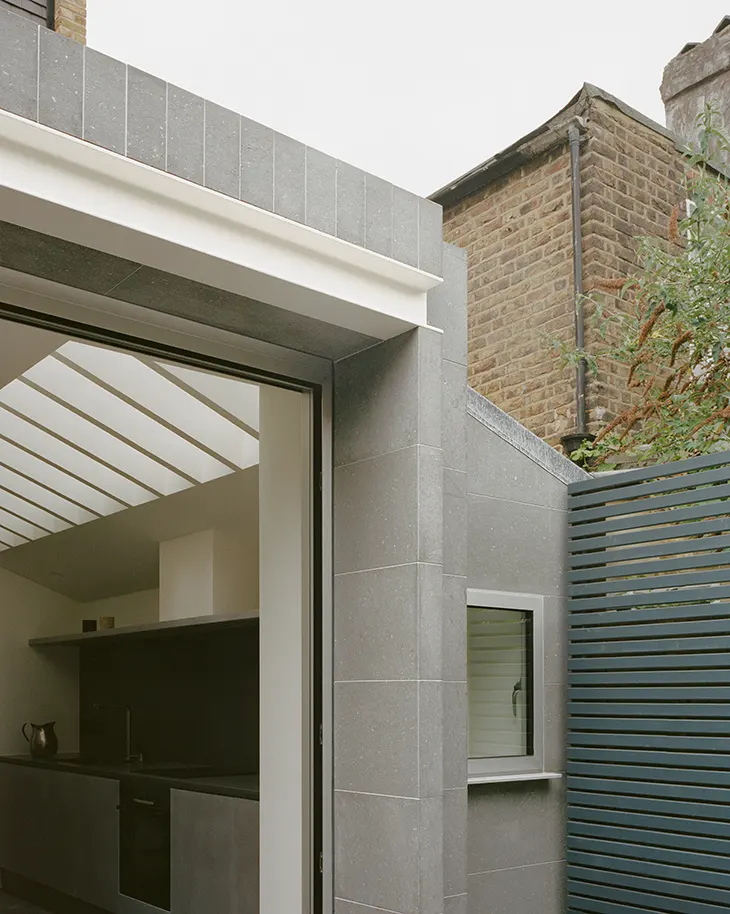
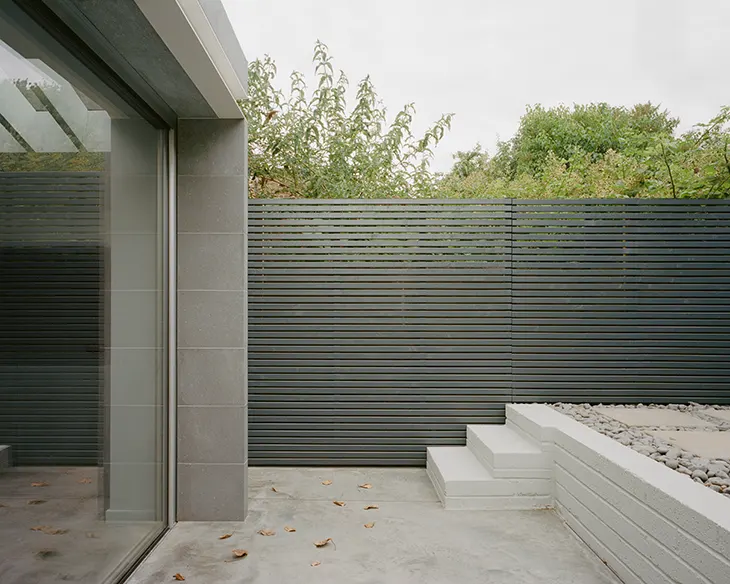
Interior Reconfiguration
Inside, EBBA Architects restructured the layout to introduce two bedrooms within the loft and a larger kitchen in the new rear extension. Sustainable materials play a central role in the design. The original timber floorboards have been restored, maintaining a tangible link to the property’s past, while new aluminum-framed doors improve energy performance and connect the kitchen to the garden.
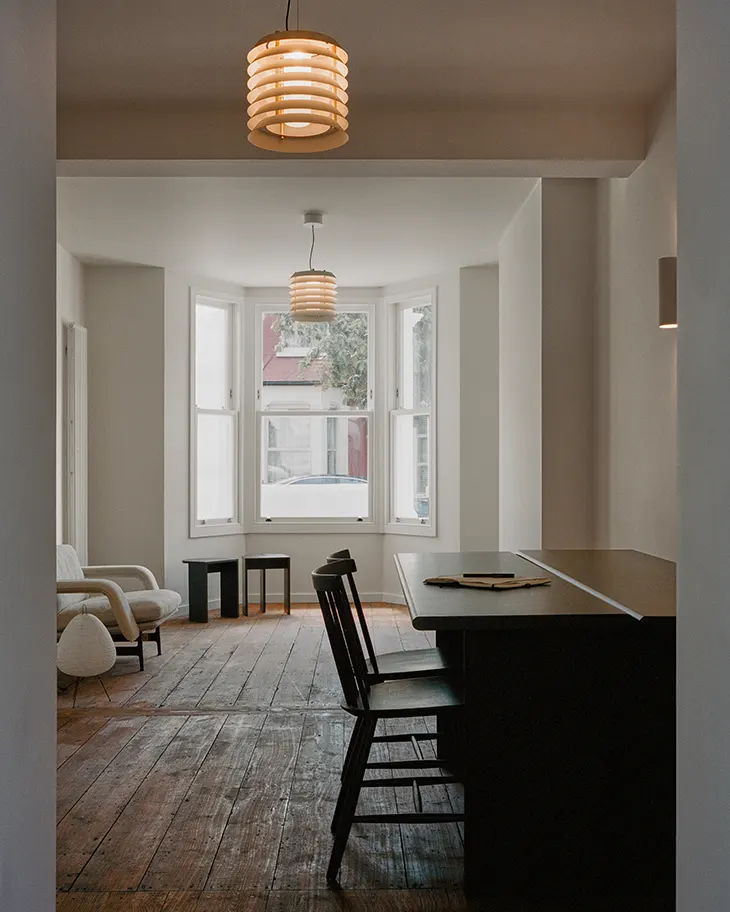
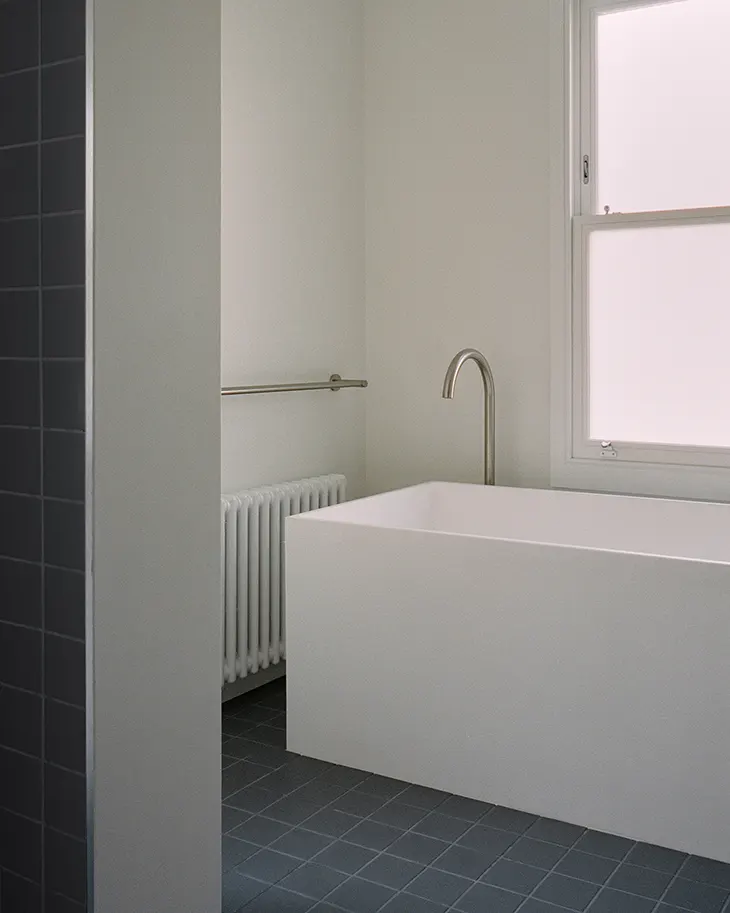
Kitchen as a Focal Point
The kitchen serves as the heart of Basalt House. A bespoke dark-stained ash island doubles as an informal dining area and is positioned to overlook the rear garden. EBBA Architects introduced a mix of textures and finishes to create visual interest. Polished concrete floors contrast with the warmth of original timber, while smooth work surfaces sit next to the tactile grain of stained wood. This composition of materials creates a space that feels crafted and refined.
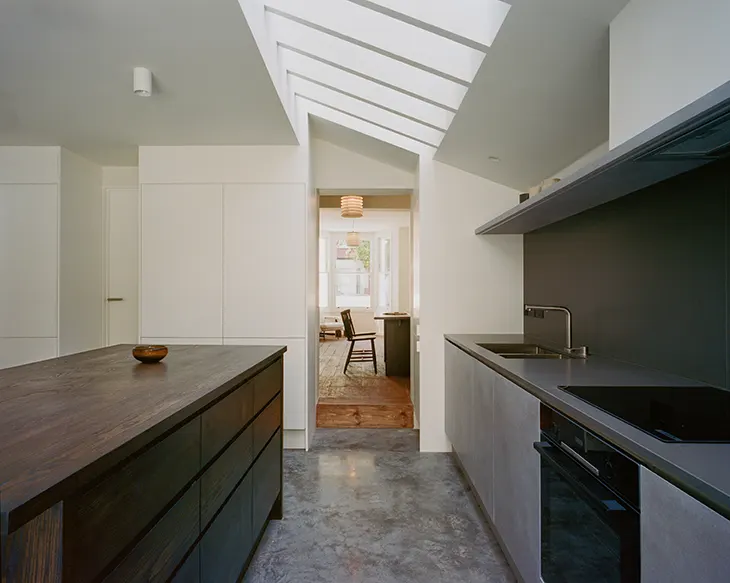
Material Approach
The use of basalt stone defines the exterior intervention, setting a distinct tone for the project. Inside, the restored timber, polished concrete, and ash contribute to a layered material palette that reflects the studio’s interest in texture and quality. The aluminum-framed glazing supports both the aesthetic direction and the improved environmental performance of the home.
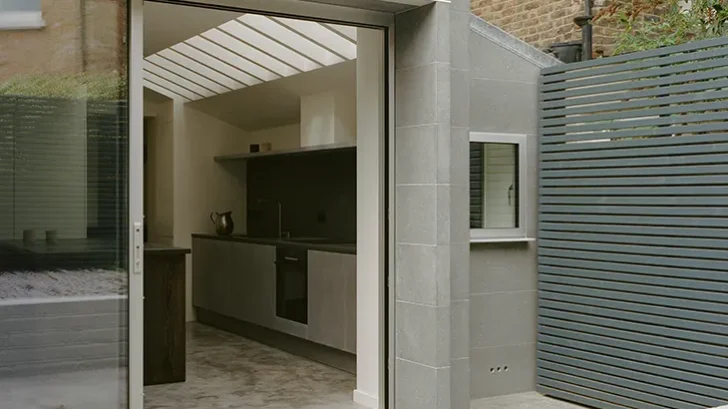
Project Title: Basalt House
Location: North-West London, United Kingdom
Completion date: May 2025
Architect: EBBA Architects
Contractor: KMI London
Engineer: GEO top
Joinery: KMI London
Photographer: Rikard Kahn
Furniture & Accessories
& Tradition – ITA Table
Vitra – Akari 1A Series Table Lamp
EBBA Objects – Plod
& Tradition – Muno L18 Chair
EBBA Objects – Tri-stool
HAY – Crate chair
Santa & Cole – MAIJA Ceiling Pendant
Studio Zangra – Ceramic Wall Light


