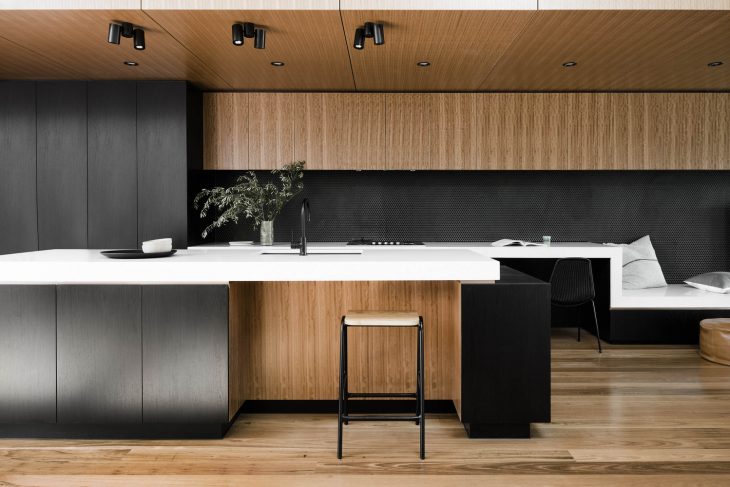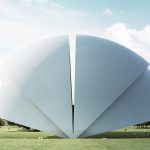
As floor plans become more and more open, kitchens are becoming much more visible from different parts of the home. Therefore, it’s important that you carefully plan out the design and functionality of your kitchen.
You want your kitchen to be elegant, tasteful, and also not too complicated. There’s no use in having a beautiful kitchen that’s a headache to navigate. Therefore the design of the kitchen goes far beyond the aesthetic and interior design trends.
Luckily, ARCISCENE interior design editors are here to help. Therefore continue reading and we’ll walk you through the best kitchen design tips that you need to know about!
1. Start With the Big Picture in Mind
Firstly, you should start by evaluating the current conditions of your kitchen and see how they affect the overall design. Try to see how the kitchen relates to the neighboring rooms and the home in general. Rather often there’s not much of a chance of relocating the entirety of your kitchen especially when you live in an apartment building. Thus you will have to use the best of the position of the kitchen within your plan. However, removing walls or adding the same may significantly change the appearance and usability of the kitchen space.
Before you head off with making minute changes, you want to make sure that all of your design renovations are working towards a singular vision. Thus hiring a skilled architect and interior design is the best solution.
2. Make Clusters
There’s a design idea known as the kitchen triangle that’s been the traditional way of designing the kitchen. It states that the sink, refrigerator, and stove each make up a point on a triangle.
More modern design theory suggests thinking in terms of clustering related activities. So you can have your stove, prep counter, and sink all grouped together, for example.
You should only use your prep space for prepping activities and also have easy access to the garbage bin. Your fridge can be a bit further away because it’s a fairly big appliance and will have to be tucked away.

3. Shake Up Your Cabinets
Shaker cabinets are great for those who are trying to achieve a timeless style. These kinds of cabinets go great with contemporary, transitional, and even traditional designs.
The simple design of shaker cabinets provides a clean look. They tend to feature basic hardware, light finishes, and recessed panel doors. It is all about the performance and using the maximum your kitchen has to offer.
4. Know When to Use Doors and Drawers
Drawers are great for reaching to the back of your cabinet space. They’re perfect for small saucepans, mixing bowls, and dishes. But things like skillets, cutting boards, and baking sheets are best accessed by doors.
These are considerations to keep in mind when designing your kitchen.

Using These Kitchen Design Tips for a Beautiful Kitchen
Hopefully, after reading the above article, you now have some useful kitchen design tips that you can use for your next renovation project. Just make sure that you take both the style and the functionality of your kitchen into consideration. And always remember that your kitchen is not an isolated area but it’s part of a bigger unit and needs to fit in with the rest of your home.
When you do that, you’ll have a much easier time with your designs.
Are you looking for other helpful articles like this one? If so, then make sure to check out the rest of our blog today for more!
All images above come from the kitchen designed by FIGR Architecture & Design for their DATUM HOUSE project located in Ascot Vale, Australia – discover the complete project.



