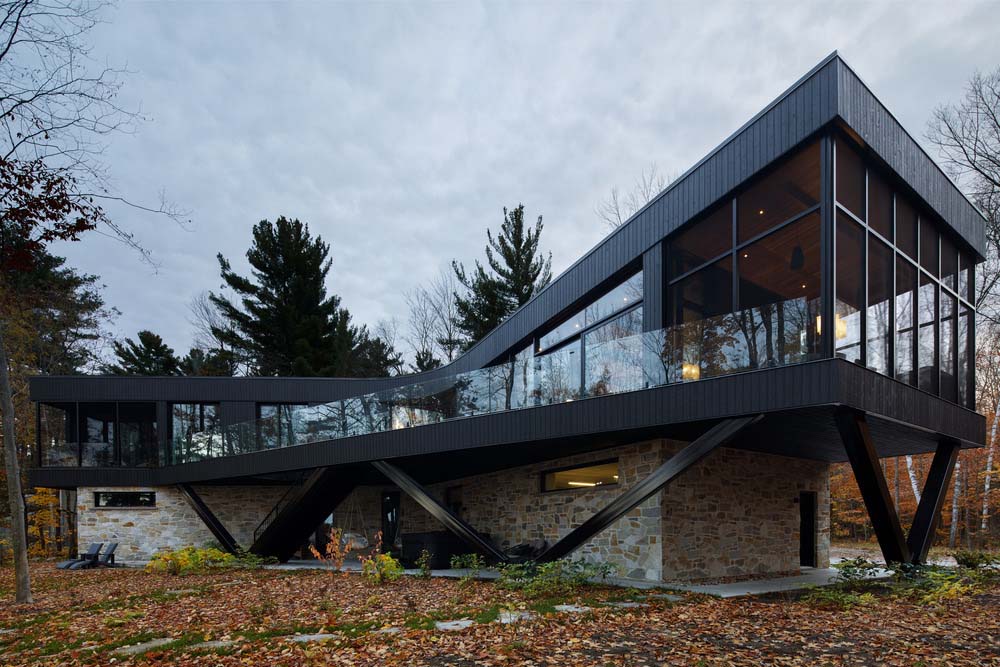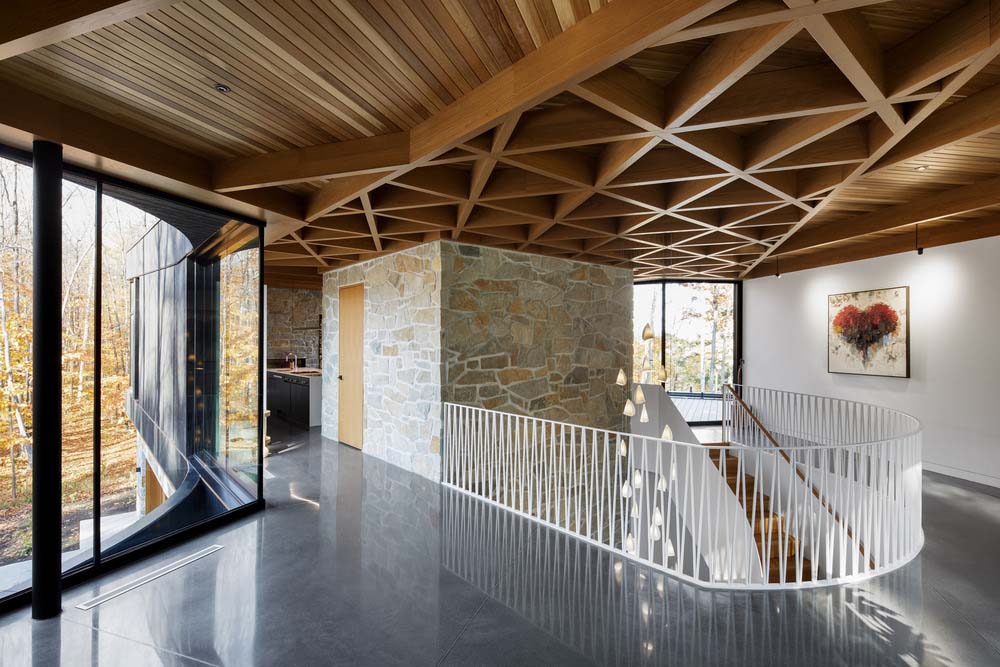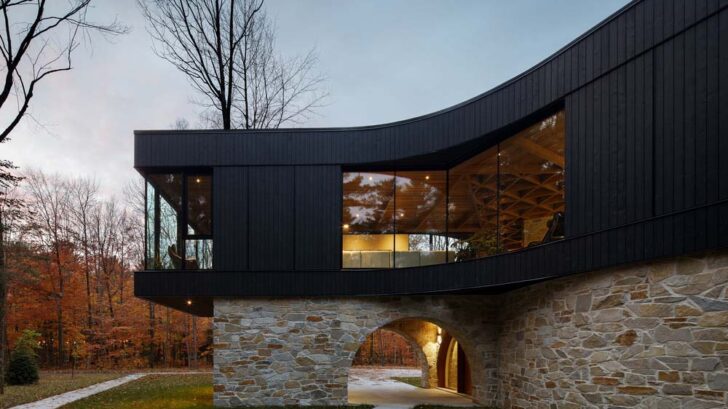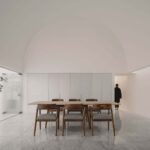
Bourgeois / Lechasseur architects have designed this stunning private residence in Mauricie, Canada. The home respectfully melds into the St. Maurice River setting. It highlights how the site’s limitations and the cultural history of the area, which is nourished by mythology surrounding Les Forges du Saint-Maurice, can form the basis for a compelling idea that results in beautiful building that is also considerate of the environment.
The Boulevard des Forges neighborhood’s cultural legacy and its structural limitations are respected in this project, which exhibits a strong creative vision. The project itself develops into a work of art articulated around the site’s unique qualities after being inspired by a story that draws on nature and culture and in which myths and legends have been fed by the surrounding natural setting that follows the meandering St. Maurice River.



The architect is the resident blacksmith, just as the master founder was the symphony conductor of the work at Les Forges. The house is painstakingly sculpted and moulded to reflect and respect the topographic slopes, the views, the vegetation, and the flowing curves of the river. It was inspired by the region’s industrial yet lyrical legacy.
The residence’s black, odd shape gradually emerges through the massive pines as you approach it along a 265-meter-long private driveway along Des Forges Blvd. As you get closer, the vision becomes more distinct: on the forest side, Résidence des Forge emerges, entered from the lower floor.






The upper level of the home rises from the ground and follows the curves of the St. Maurice River. It is situated at a height of 55 m on the brink of the cliff’s erosion zone. The area poses a number of difficulties, primarily with regard to local ordinances but also because of the topography’s high slope. Buildings close to the cliff are prohibited from being built due to siting regulations. The new edifice had to be aligned with the cliff’s profile at a distance of 20 m in order to completely appreciate the views. The vast design that establishes the project’s morphology echoes this particular site limitation.
Three wings make up Résidence des Forge, which is built of natural stone. Both a primary steel structure and a secondary woodwork structure that is purposefully exposed support each wing. The latter blends together in the project’s center to display an open area where a large stairway takes center stage.
Siding made of black spruce planks was chosen for its aesthetic neutrality. To mirror the intended impact that the designers sought to achieve from the very first drafts, the entire ensemble forms a unique volume that breaks out from the horizon. The idea was to simulate a mystery object hovering among the woods and interacting with the river bends as one approached the location. While the living spaces are cantilevered and focus the views on the surrounding landscapes, the upper floor gives the impression of being suspended in midair.
The prism was designed to blend in with its surroundings and give as much space as possible to the foundation’s natural stone texture. Slats of knot-free cedar covering the ceiling offer a warm and gentle contrast to the building’s dark façade. The transparent appearance is enhanced by the cedar ceiling that continues outside and into a screened-in space.





A covered outdoor area with arches on all four sides provides protection from the elements and access to the entry. Les Forges du Saint-Maurice served as inspiration for the arches’ design, which echoes conventional natural stone masonry methods. The entrance door, which is made of solid wood and glass and opens onto the middle of the house where the three wings converge, is a basic yet effective part of the design. According to the house’s spatial layout, the living spaces and the master suite are on the second floor, while the first floor is home to the garage and utility rooms, as well as quarters for guests and visiting family.
RELATED: FIND MORE IMPRESSIVE PROJECTS FROM CANADA
The enclosed block that divides the two open spaces upstairs is covered with shaded, natural stone paneling that extends both inside and across the double-height room. The stairway draws attention to the upstairs living spaces by encircling cascading pendant fixtures. A wood-burning fireplace built into a huge stone wall in the boudoir, which is located beyond the kitchen, calms the space and provides a pleasant contrast to the room’s raw materials of concrete, steel, and glass. This lavishly fenestrated area, which is supported by a V-shaped steel structure, links to a huge deck and provides a stunning view of the St. Maurice River. One of these angulated frames is gently followed by the exterior stairway, which descends to the ground level and opens into a covered outdoor seating area.
This contemporary home respectfully melds into the St. Maurice River setting. It highlights how the site’s limitations and the cultural history of the area, which is nourished by mythology surrounding Les Forges du Saint-Maurice, can form the basis for a compelling idea that results in beautiful building that is also considerate of the environment.

Project information
Location : Mauricie, Québec
Architects : Bourgeois / Lechasseur architectes – bourgeoislechasseur.com
General contractor : Construction Boulard et associés
Structural engineer : L2C experts conseils
Photographer : Adrien Williams



