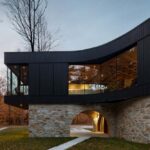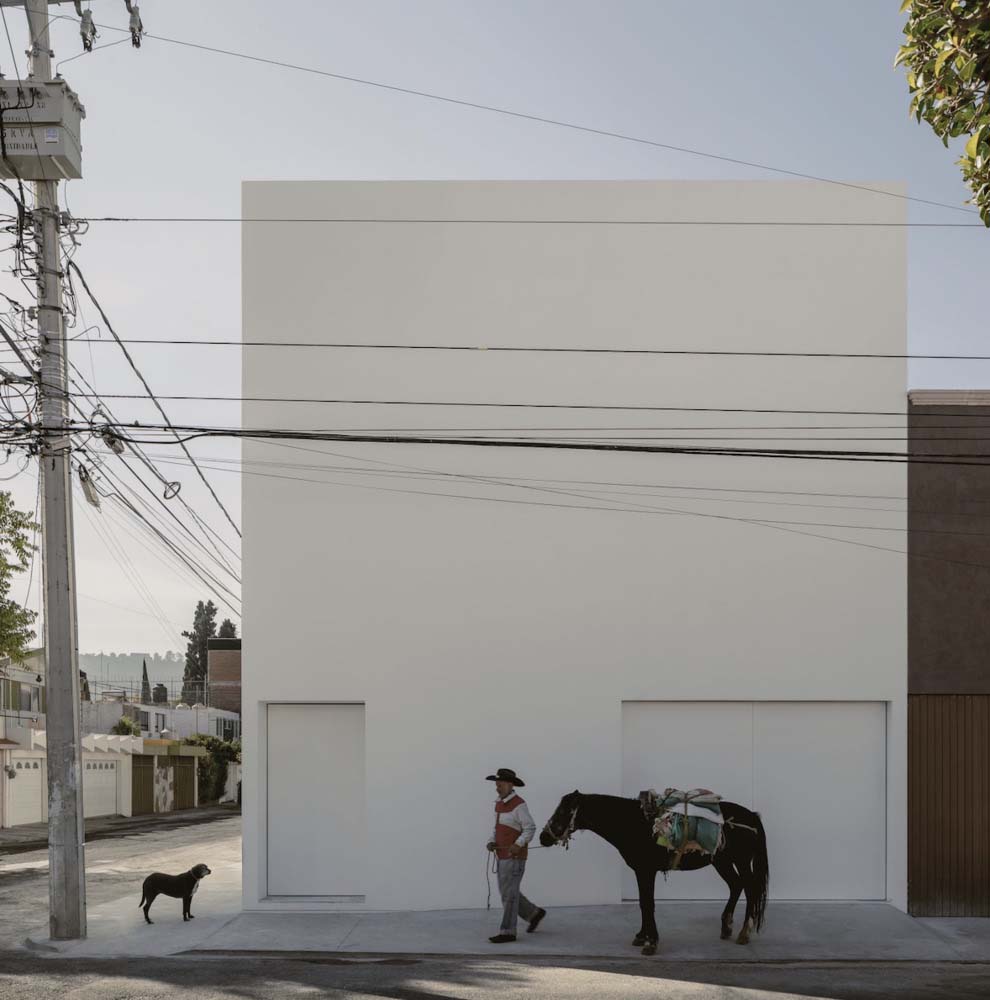
HW Studio has recently completed work on this unusual private residence with an interesting back story. The future owners of this home described how they had been robbed inside their house while they were away during the design phase. They felt extremely exposed and defenceless in this circumstance, especially in light of the fact that crime rates in the area are well known to be on the rise. They refused to leave the area where they had established their way of life, nevertheless, due to their deep roots and strong attachment to the land.
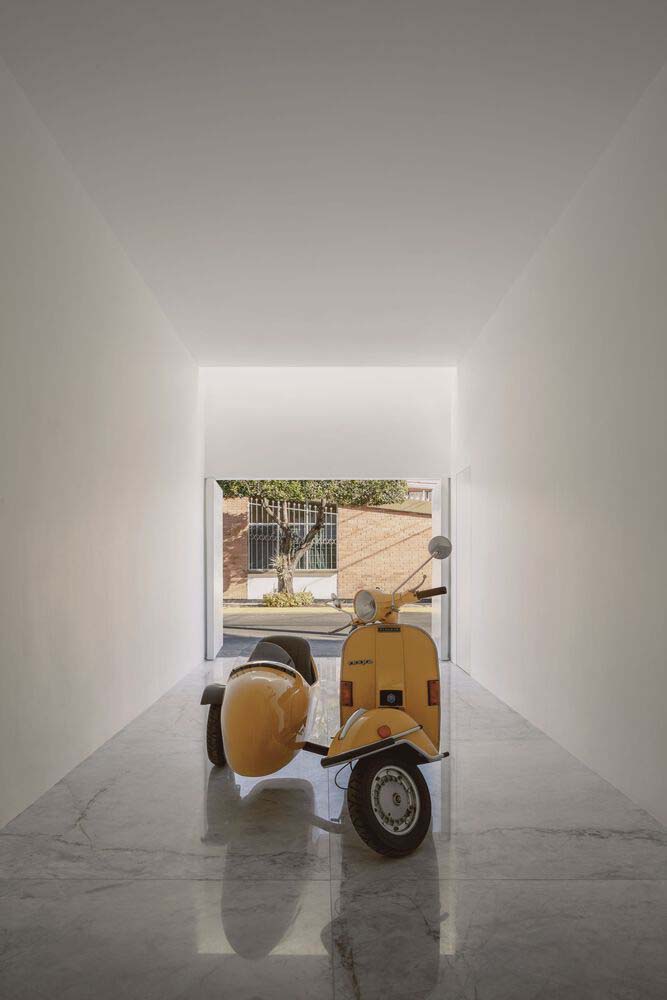
Because of this, they sought an extremely covert, austere project with high walls, no windows that faced the outside, no conspicuous embellishments, and all of these characteristics. So it follows that this would be the means by which architecture could compensate for their diminished sense of security. These understandable requests were combined with the strong religious calling that was discovered during the design process.
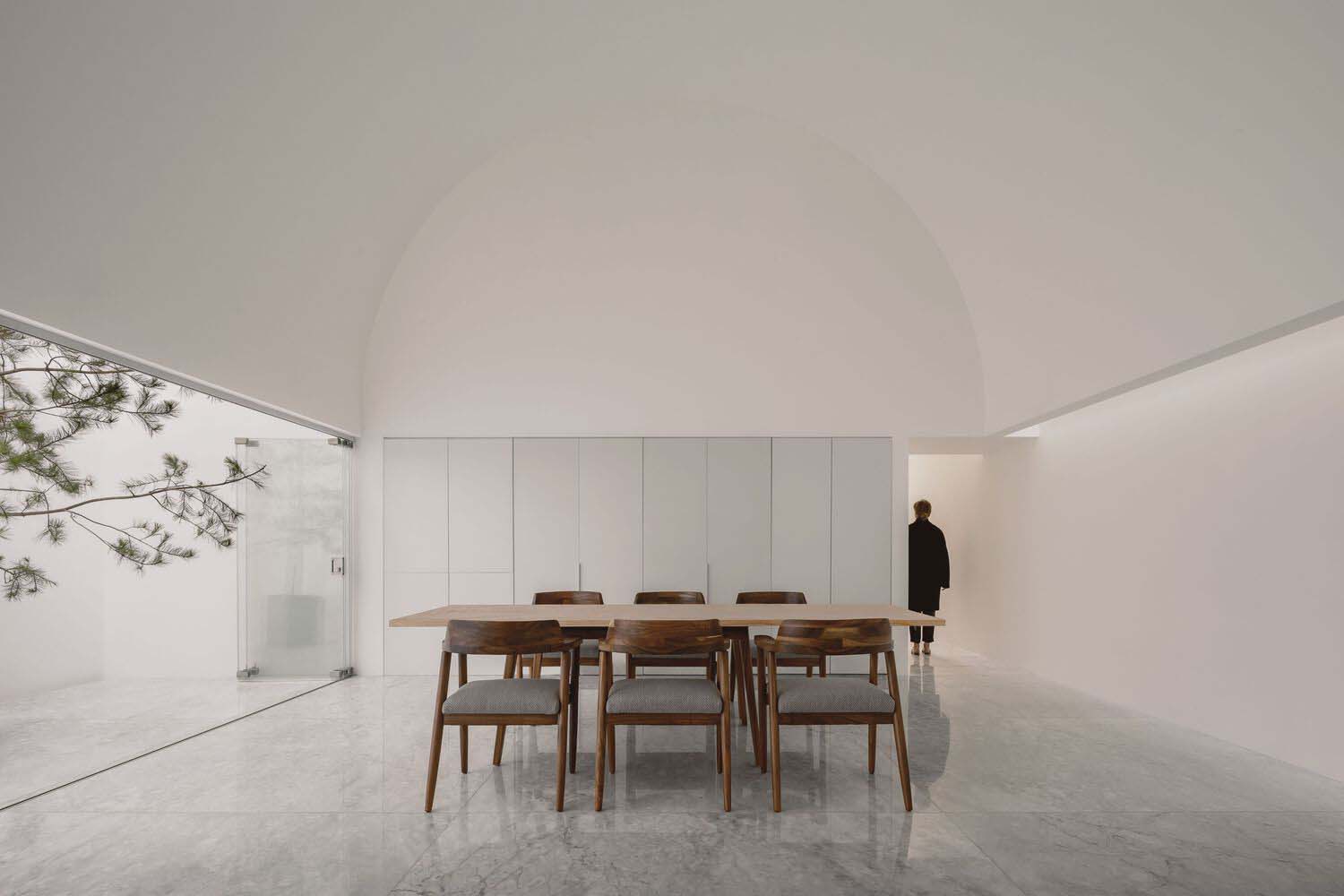
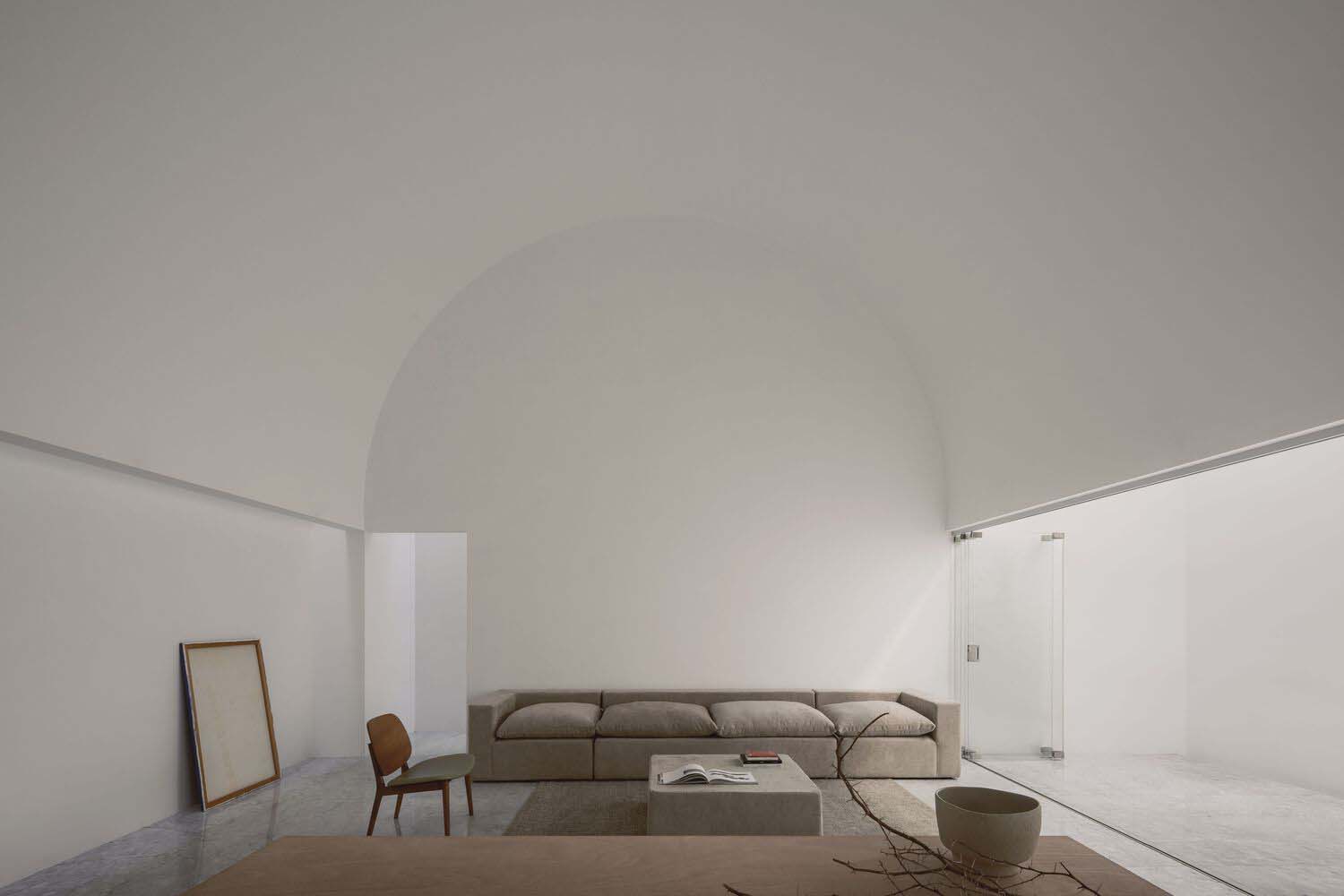
When we opened the main door of their house, it was a big surprise to discover the huge amount of Christs, Virgins, angels, religious objects, and baroque decorations that filled the space. To our surprise, they were looking for the opposite: a cold and even sterile minimalism that was sometimes difficult to digest even for us.
In a way, they wanted to get rid of all that, but we felt that the house should evoke a certain religious spirit; this would be done through shapes that reminded them of those sacred spaces that made them feel protected and safe both physically and spiritually. Conventual architecture gave us a good guide to solving this commission.
The structure of the home, which resembles a convent, is built around a series of courtyards. Each courtyard is surrounded by a room with a barrel vault that nods to the nearby baroque churches and the Cathedral of Morelia while blending the lines of the roof and softening the light.
RELATED: FIND MORE IMPRESSIVE PROJECTS FROM MEXICO
The home brings to mind the covered arcades that surrounded the San Agustin convent courtyard and were planted with orange trees to provide food and drink for pilgrims and travelers.
Thus, the architecture in this instance aims to address the uncomfortable situation they encountered, assisted by a strong faith that is bolstered by legible forms, light, and space.
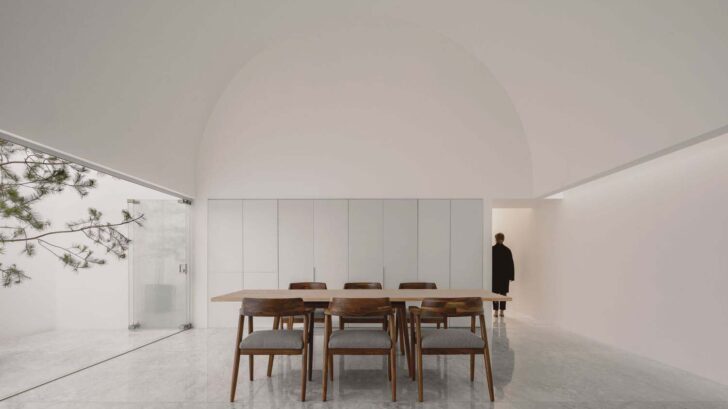
Project information
Architects: HW Studio – www.hw-studio.com
Area: 270 m²
Year: 2023
Photographs: Cesar Bejar
Architect In Charge: Rogelio Vallejo Bores
Associate Architect: Oscar Didier Ascencio Castro,Nik Zaret Cervantes Ordaz
City: Morelia
Country: Mexico


