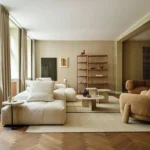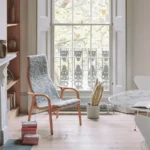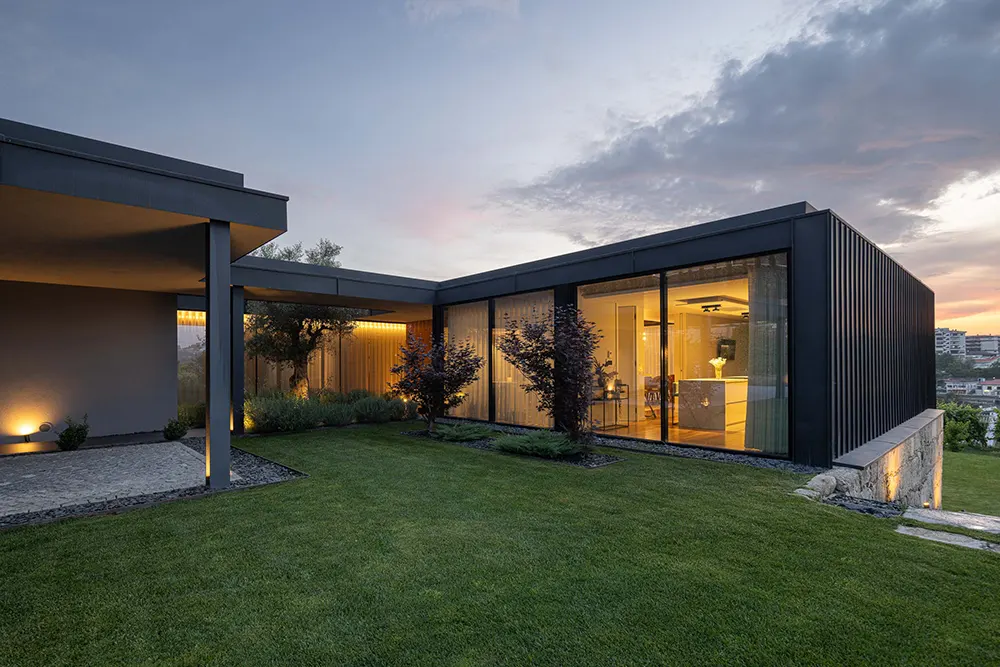
Ricardo Azevedo Arquitecto designed Casa da Encosta to settle without conflict. The home occupies a generous site with soft topography, but the land offered no striking views or obvious reference points. Rather than fight the context, the architect placed a long, linear volume just above the ground, turning it inward. The result resists external noise and opens instead toward a secluded outdoor area. This choice allowed the owners to engage with the site while creating a living space apart from its less desirable surroundings.
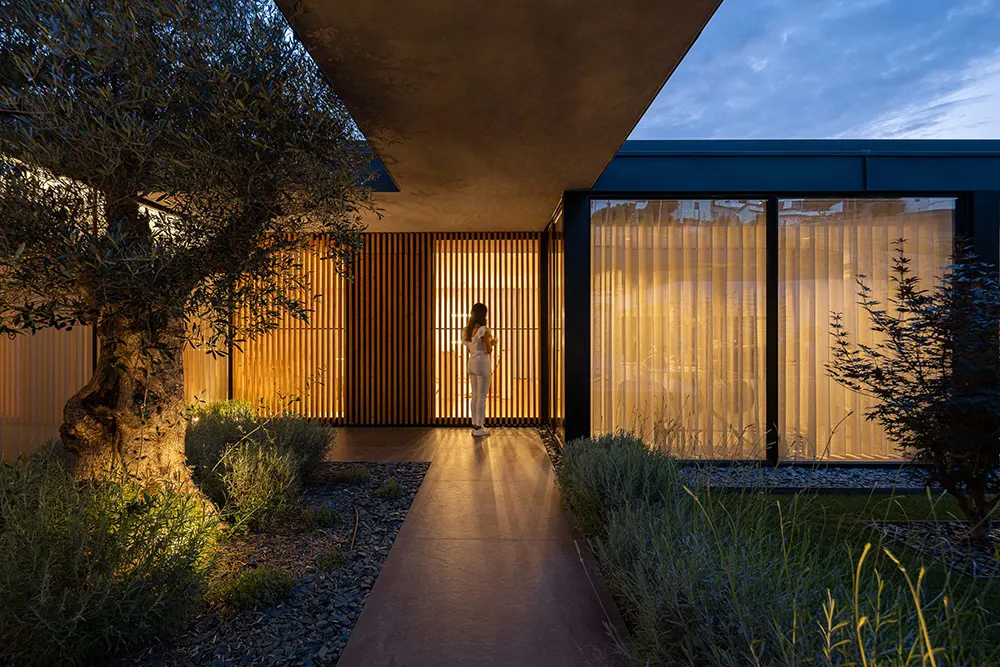
Form Follows Rhythm
Casa da Encosta stretches horizontally across a single level, distributing spaces in a clear and purposeful sequence. The plan follows a rational flow, defined by linear circulation paths that connect common areas, private rooms, and zones for leisure or support. These movements through the house mirror the structure’s alignment along the site, promoting a quiet but steady rhythm.
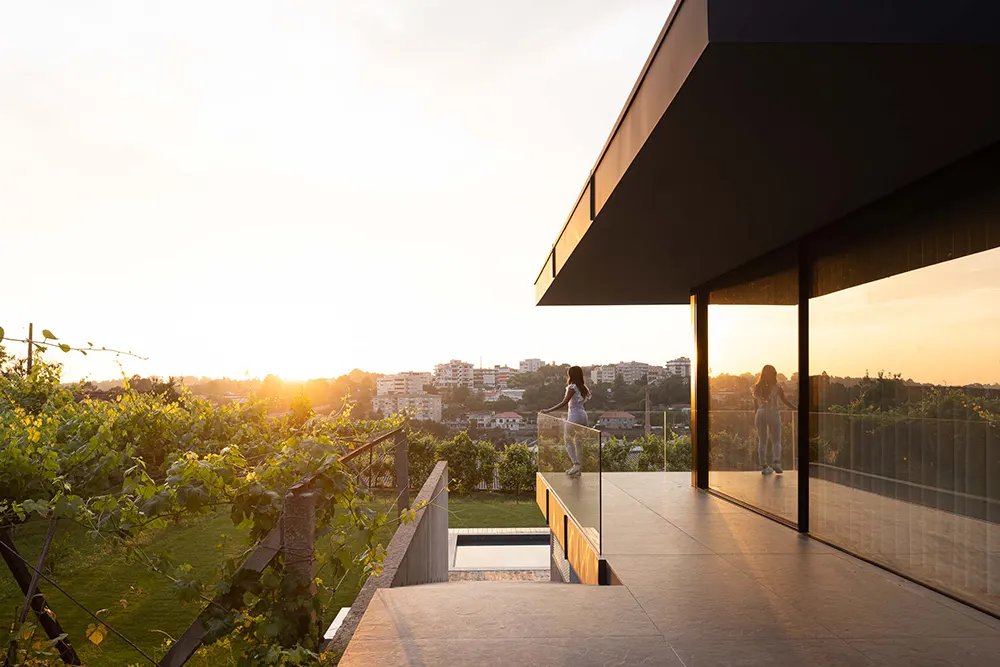
The layout organizes space through proportion and simplicity. Large openings link indoor rooms with the expansive lawn, extending daily life outdoors while maintaining privacy. This open connection supports the project’s main goal: to provide a peaceful, livable atmosphere removed from distraction.
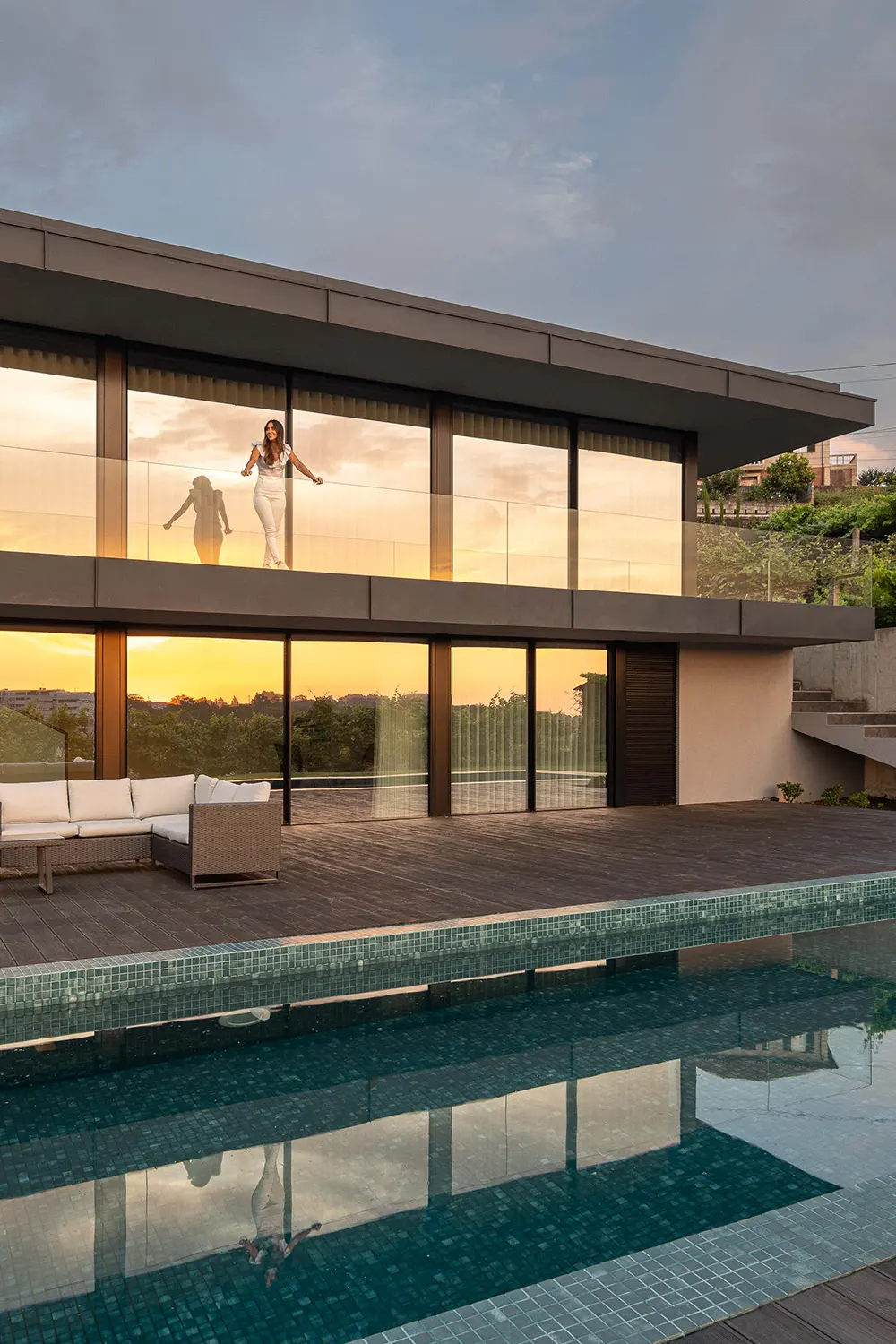
Materials with Intent
The house relies on a few precise materials. Concrete and paint ground the structure, giving it stability and texture. Glass and aluminium introduce lightness and clarity, balancing the solid with the transparent. These choices avoid decoration for its own sake and instead focus on framing movement, light, and views inward.
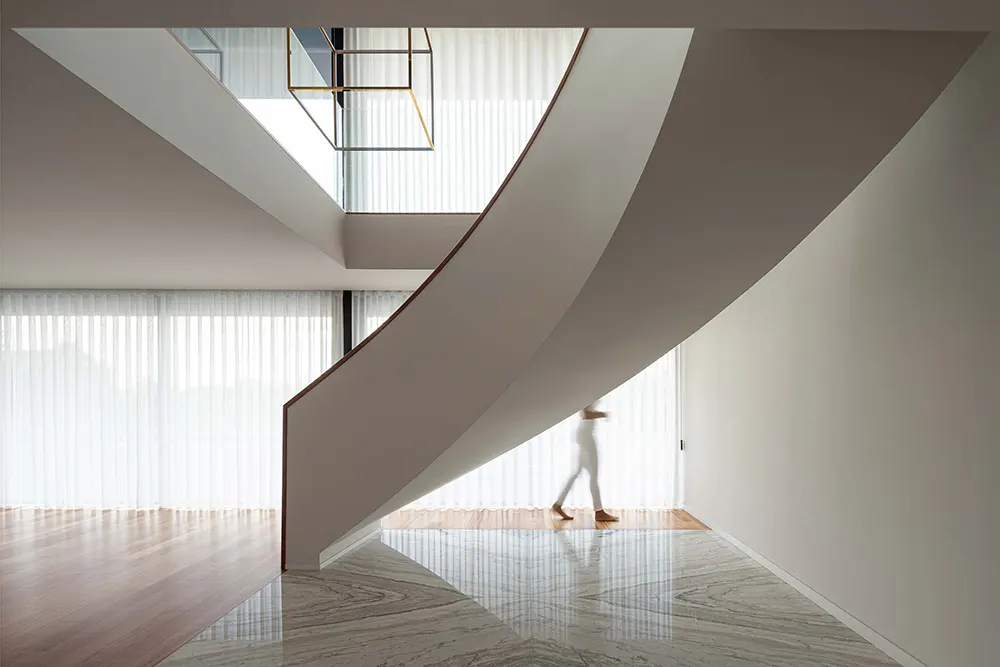
Materials carry emotional weight in this design. They divide and connect, define surfaces, and reflect the owners’ desire for an elevated but unpretentious lifestyle.
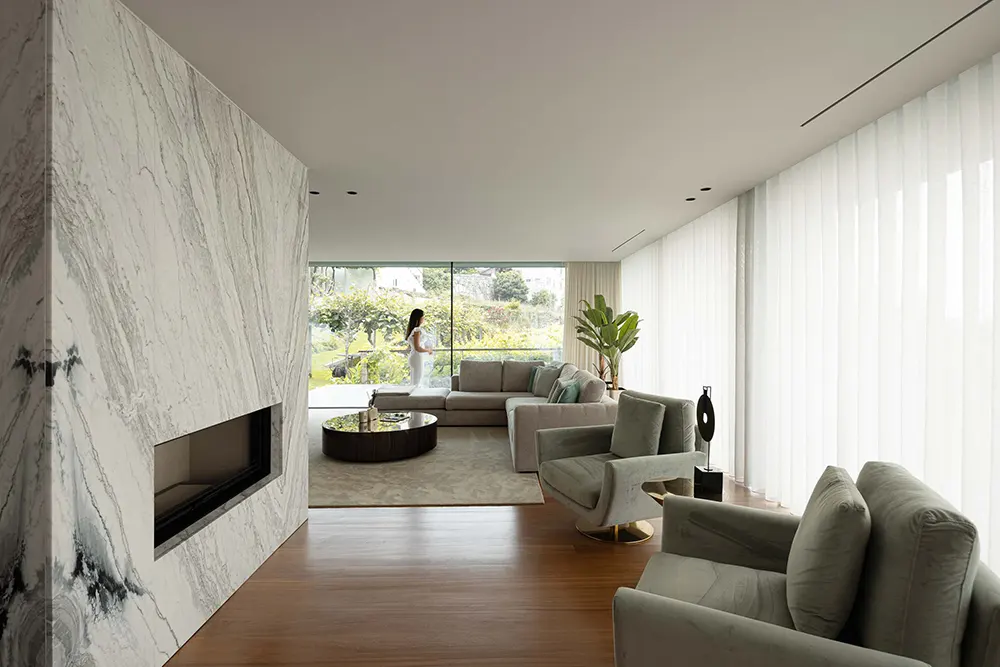
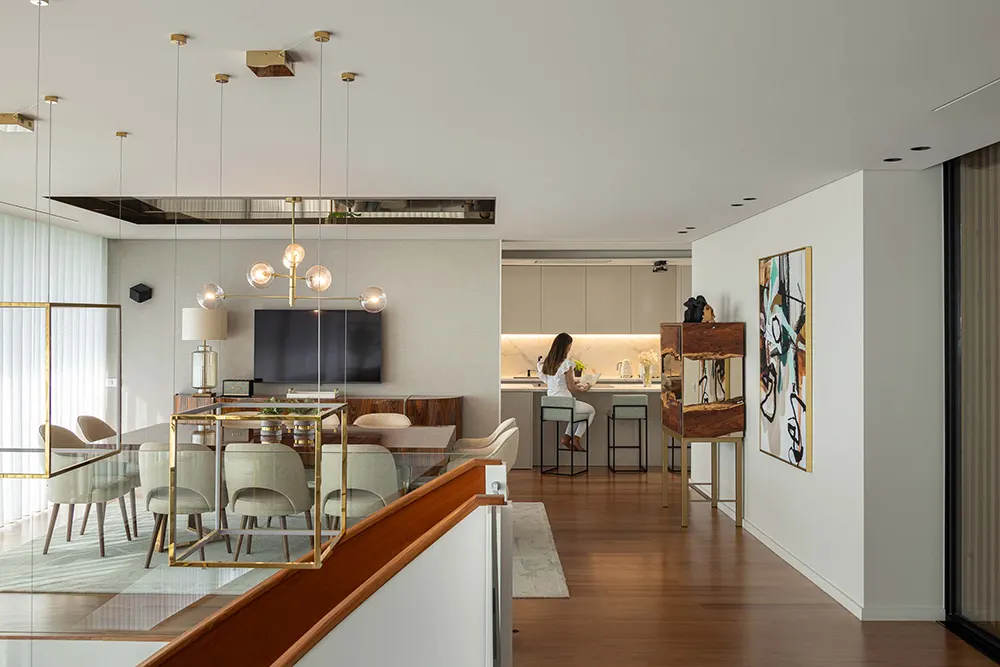
Responding with Restraint
While many houses aim to extend into their environment, Casa da Encosta folds back on itself. It establishes presence through resistance, not by dominating the site but by softening its engagement with it. This creates an inward-looking experience, one that does not ignore the surroundings but filters them.
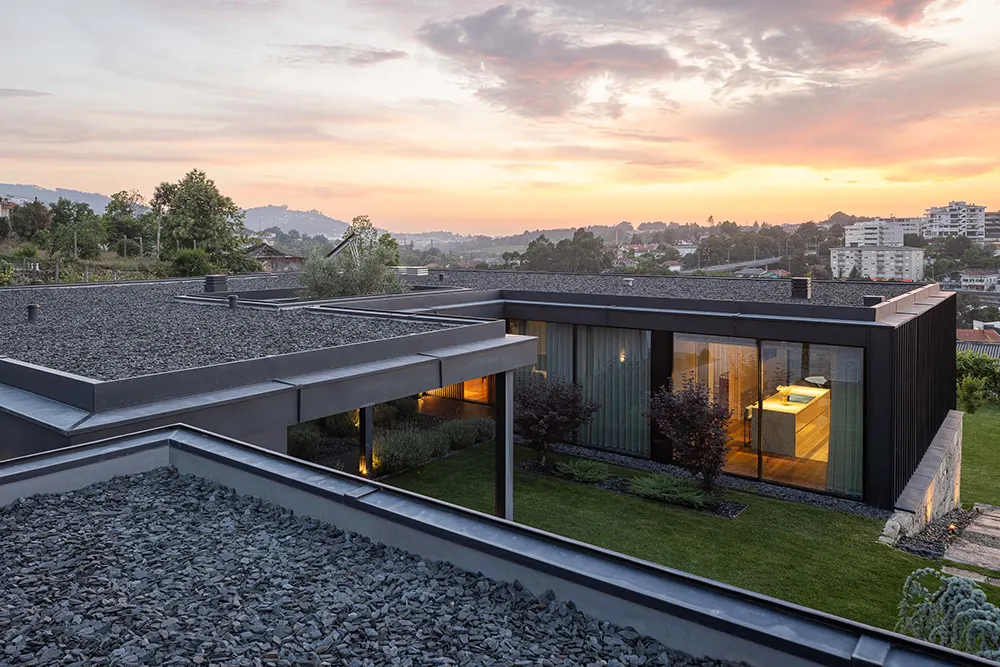
A Space of Their Own
Casa da Encosta delivers what the clients wanted: a space where contemporary living aligns with quiet clarity. It remains aware of its location without depending on it.
In the end, the house becomes a space of self-definition. Architecture, here, works through subtraction. It strips away excess and distraction, allowing simple forms and chosen materials to do the work.
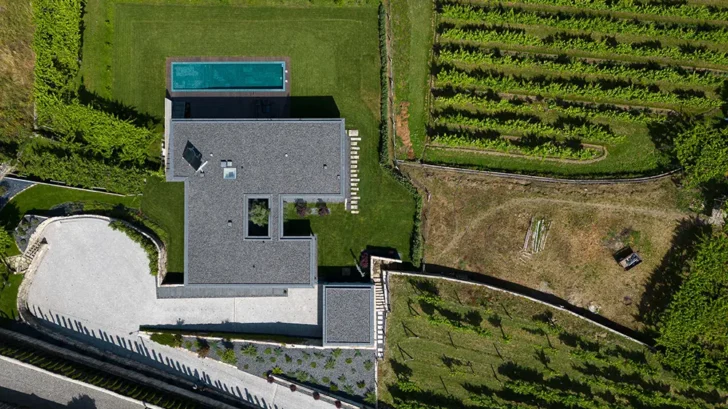
Project name: Casa da Encosta
Architecture Office: Ricardo Azevedo Arquitecto
Main Architect: Ricardo Silva Azevedo
Location: Santo Tirso, Portugal
Year of conclusion: 2021
Total area: 394.15 m²
Engineering: Fénix Engenharia Civil
Landscape: Ricardo Azevedo Arquitecto
Light Design: Ricardo Azevedo Arquitecto
Acoustic Design: Ricardo Azevedo Arquitecto
Fluids Engineering: Ricardo Azevedo Arquitecto
Thermal Engineering: Fénix Engenharia Civil
Visual identity: Ricardo Azevedo Arquitecto
Illustrations: Ricardo Azevedo Arquitecto
Interior Design: AAR Déco
Architectural photographer: Ivo Tavares Studio


