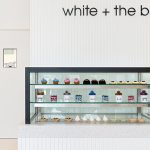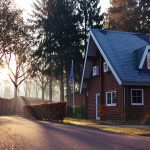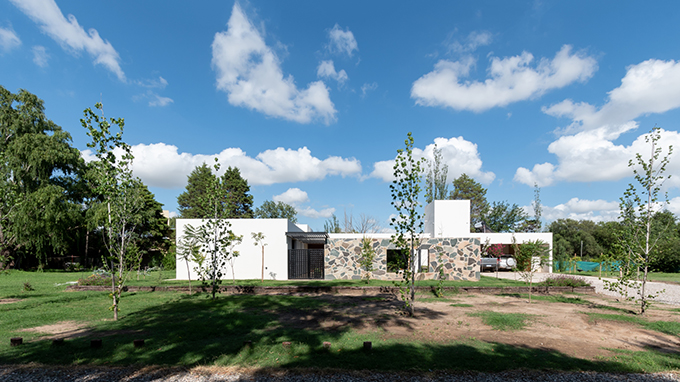
FLV Arquitectura recently completed works on this stunning private residence in Córdoba, Argentina. The brief was to incorporate as much vegetation into the architecture as possible, since the client has a passion for landscaping. Take a look at the complete story after the jump.
From the architects: The site is located in an open residential neighborhood, in the peripheral area of the city, which is characterized by its large lands surrounded by vegetation. This lot participates in a group of three adjoining lots that groups a single vehicular entry from the street, which led us to the search for a home that incorporate the exterior landscape into the intimacy of its interior.
One of the initial requirements of this home is determined by the client’s passion for landscaping. We took the idea of generating three ways to incorporate the vegetation into the architecture. In the first instance, the perimeter was left with its native vegetation, in the search for a friendly integration with its surroundings. In this perspective you can spot a rustic stone skin with two wide openings that allow you to see a central courtyard surrounded by the house.
RELATED: FIND MORE IMPRESSIVE PROJECTS FROM ARGENTINA
This central courtyard raises a more intimate pedestrian route through a pergola and a gallery, that work as a sunlight filter, depending on the use required.
Finally, two completely glazed internal courtyards were proposed to incorporate more vegetation inside the house, and in turn separate the different environments from a visual integration between them.
The house is L-shaped on a single open concept floor, where an integrated kitchen is located through a bar to the dining room and it opens to the gallery.
The living room becomes independent through the two inner courtyards and in turn is hierarchized giving it more height.
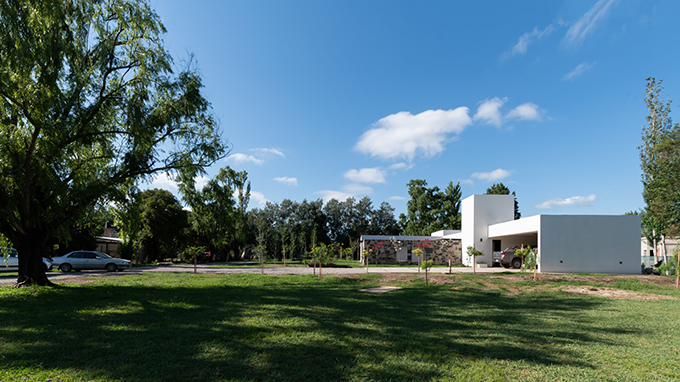
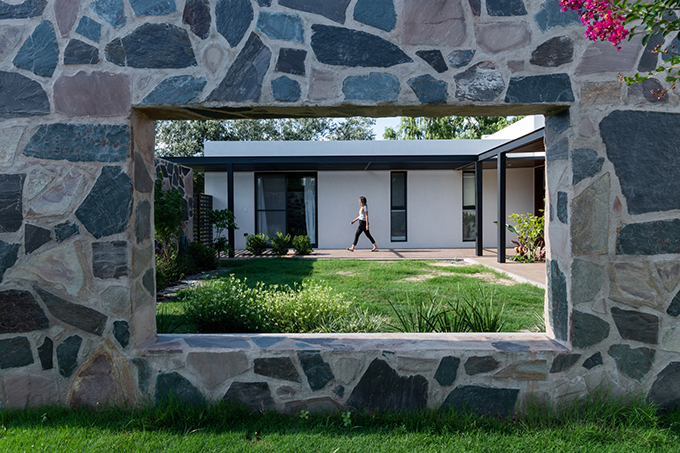
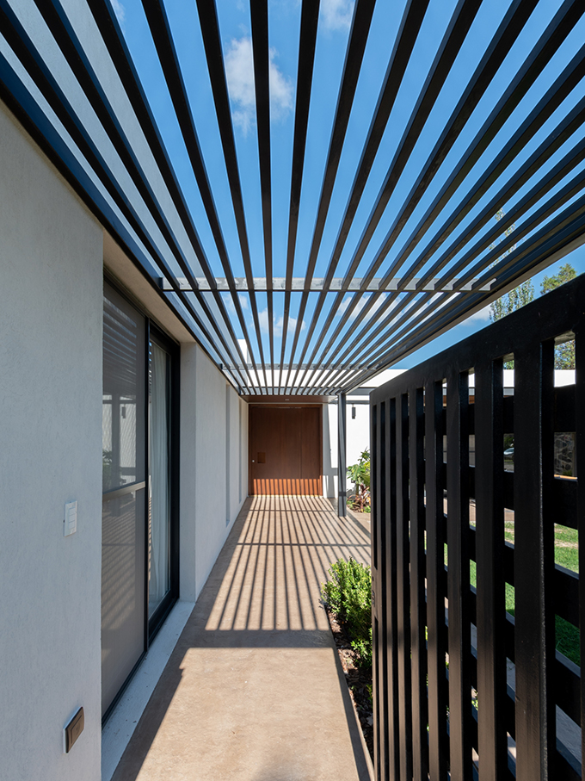

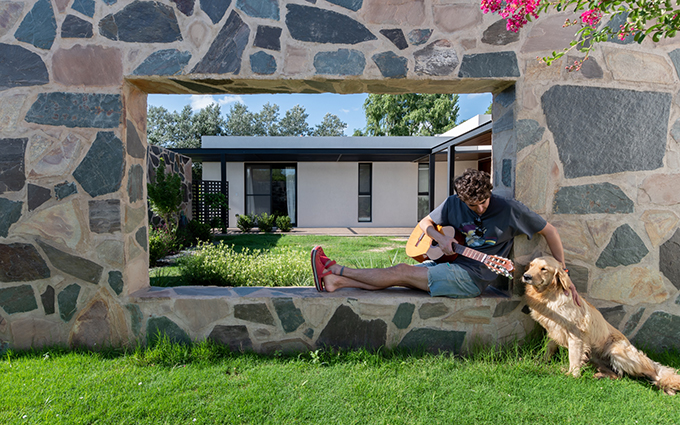
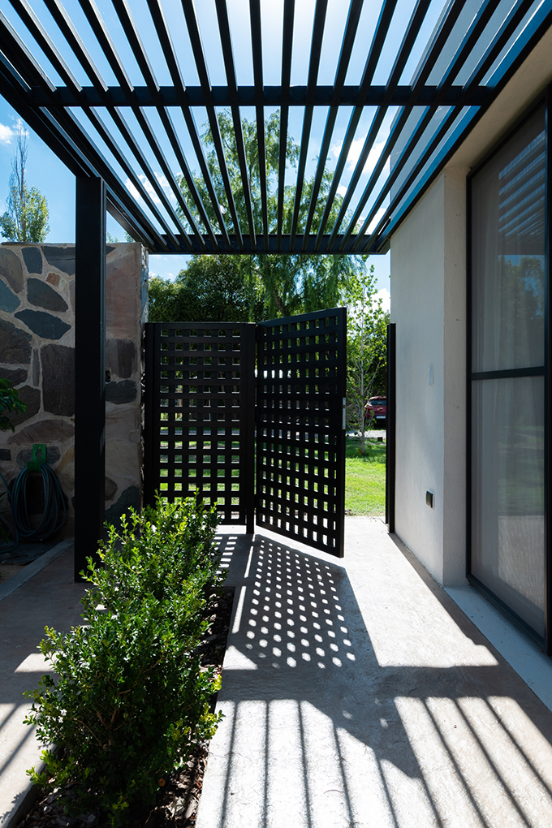
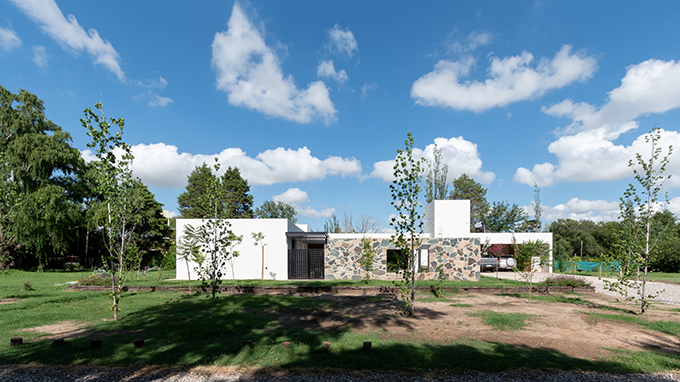
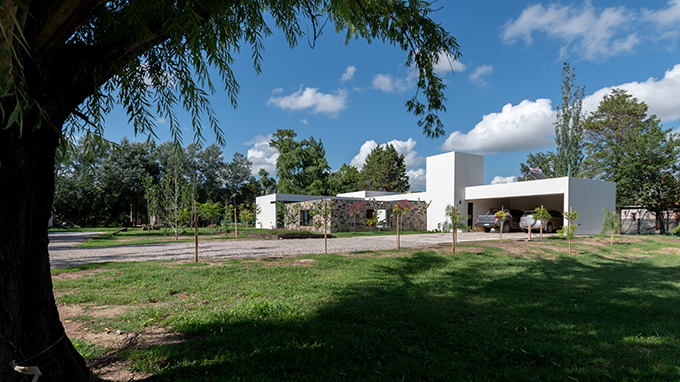
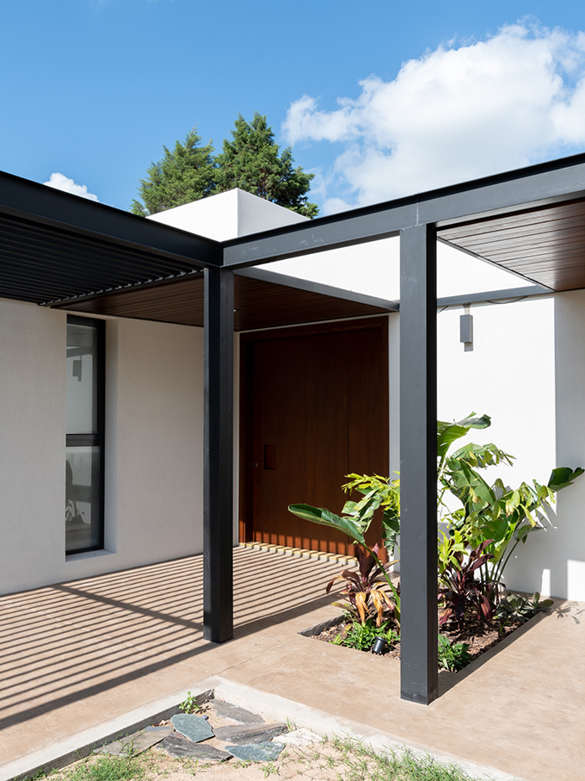


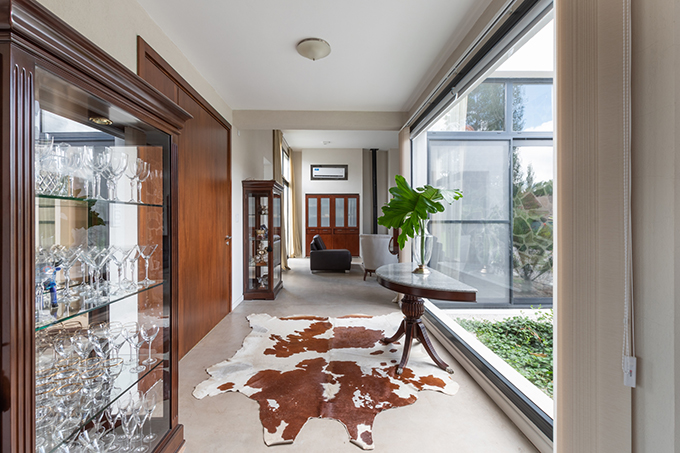

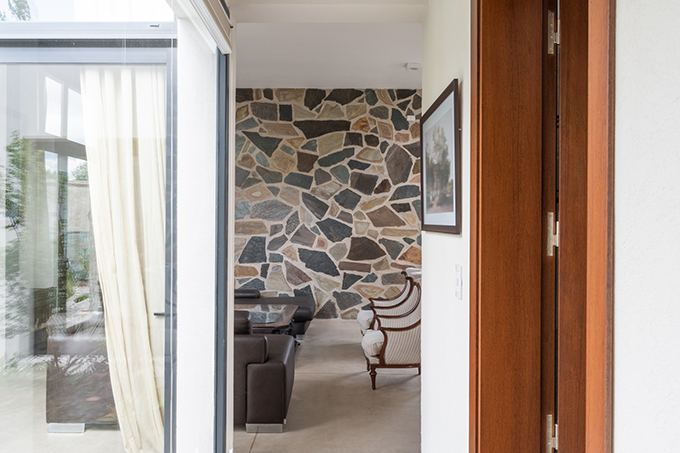
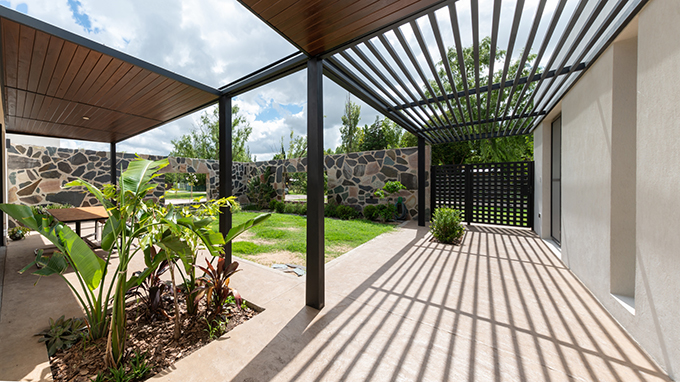
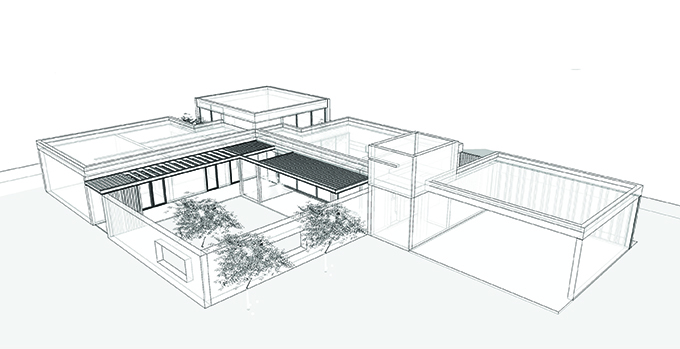
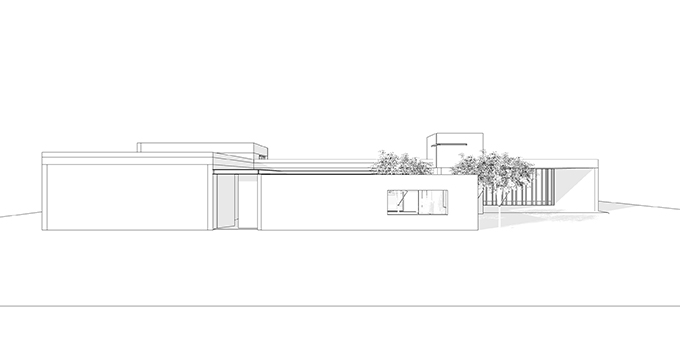


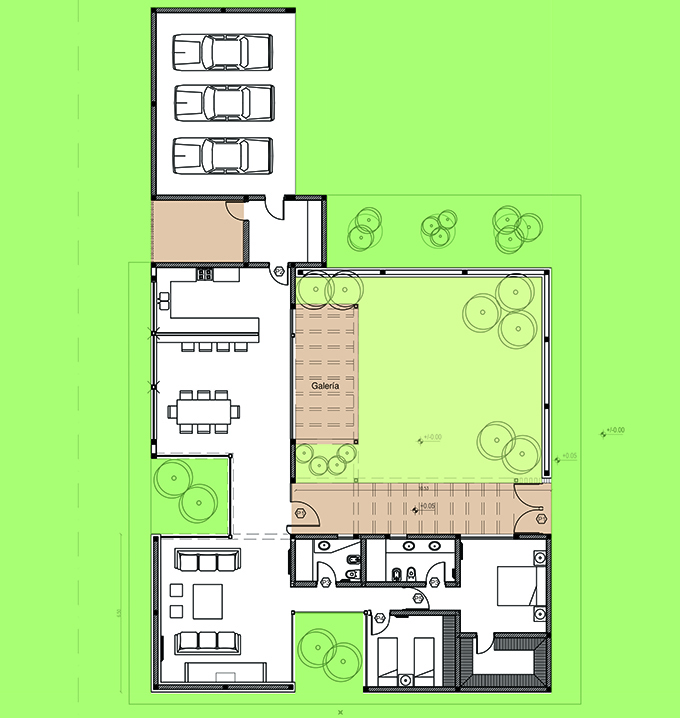
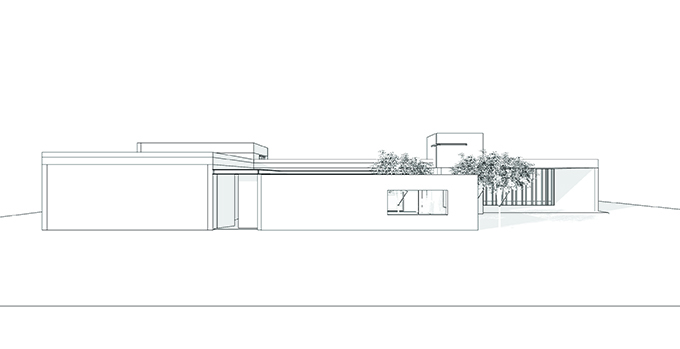
Project Name: Casa GD
Architecture Office: FLV Arquitectura
Country: Argentina
Construction Year: 2019
Surface: 230 m2
Location: Córdoba, Argentina
Photographs: Gonzalo Viramonte


