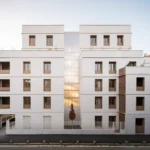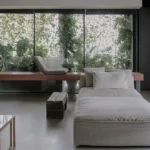
Architect João Pedro Pedrosa designed Casa na Lameira on the edge of Fátima, close to the city yet firmly embedded in a rural setting. Working closely with the owners, a young couple with two children, he shaped a house that respects its surroundings while offering the comforts of daily life. One of the owners, trained as an architect, helped define the vision, drawing inspiration from Mies van der Rohe’s Lemke House.
Rather than impose a structure on the land, the design adapts to it. The house rests on a flat platform at the highest point of the site, near the public road. This positioning allows for a sense of retreat from view, with the main elevation facing east featuring more closed surfaces and smaller openings. Toward the west, the home opens up to the garden, where generous glazing connects the indoor and outdoor areas.
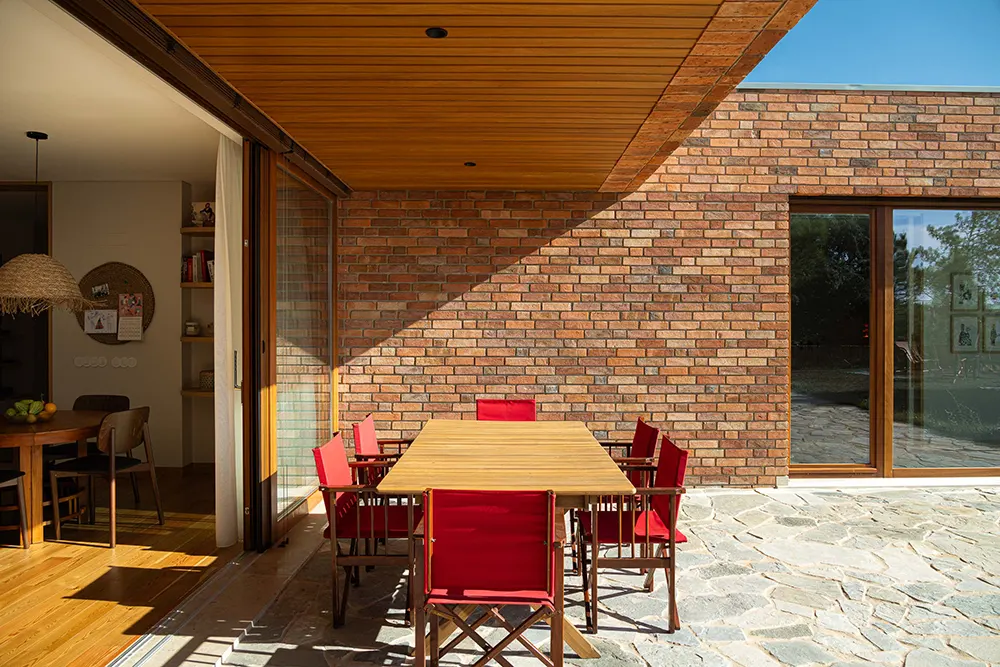
Spatial Logic and Family Life
The home’s plan divides into two clear wings, separated by an entrance atrium. One wing houses the communal spaces, living room, dining area, open kitchen, office, and covered patios, while the other contains the bedrooms and bathrooms. The team designed the layout to support privacy while maintaining connectivity across the house.
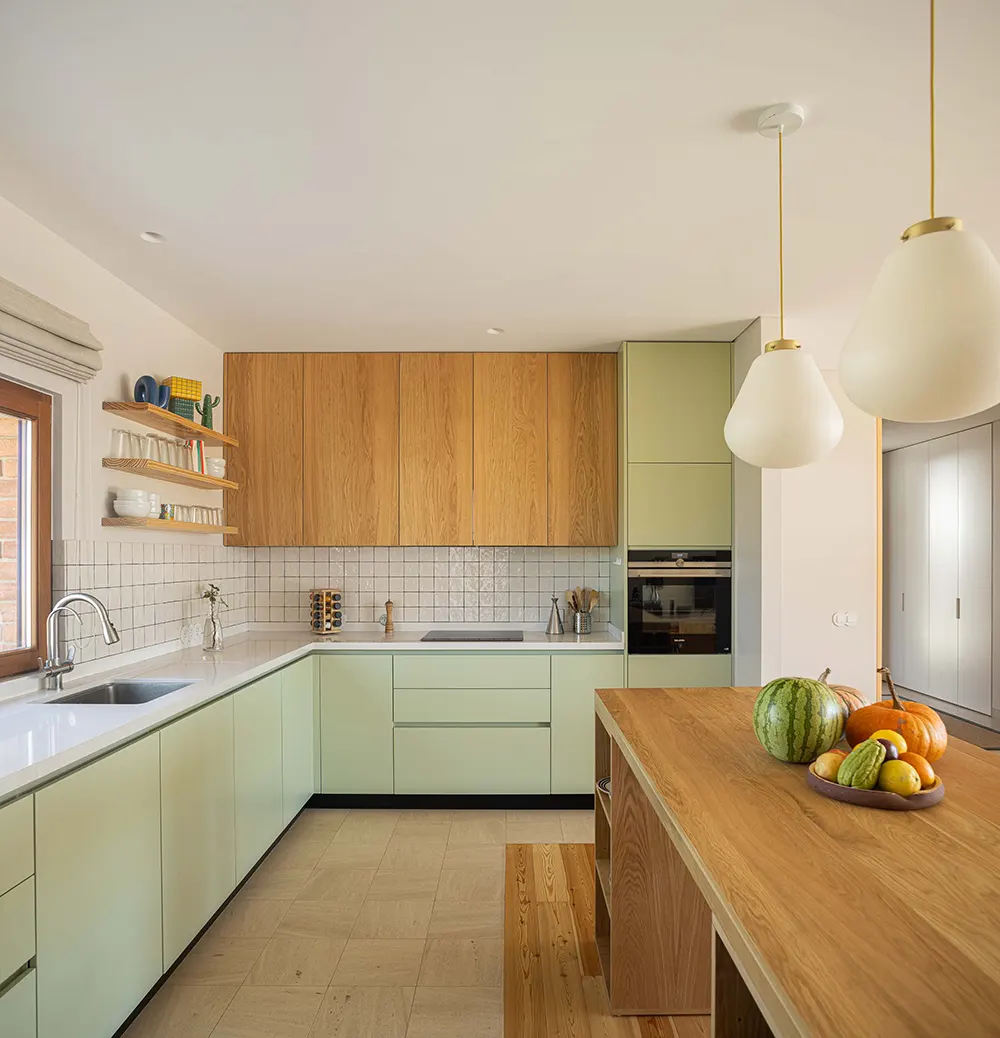

The children’s rooms follow a different logic. Large sliding panels allow these spaces to close off when needed, offering a place to rest or study, but they also open fully to engage with the corridor and, by extension, the garden beyond. This design move creates a sense of freedom for play while maintaining boundaries when necessary.
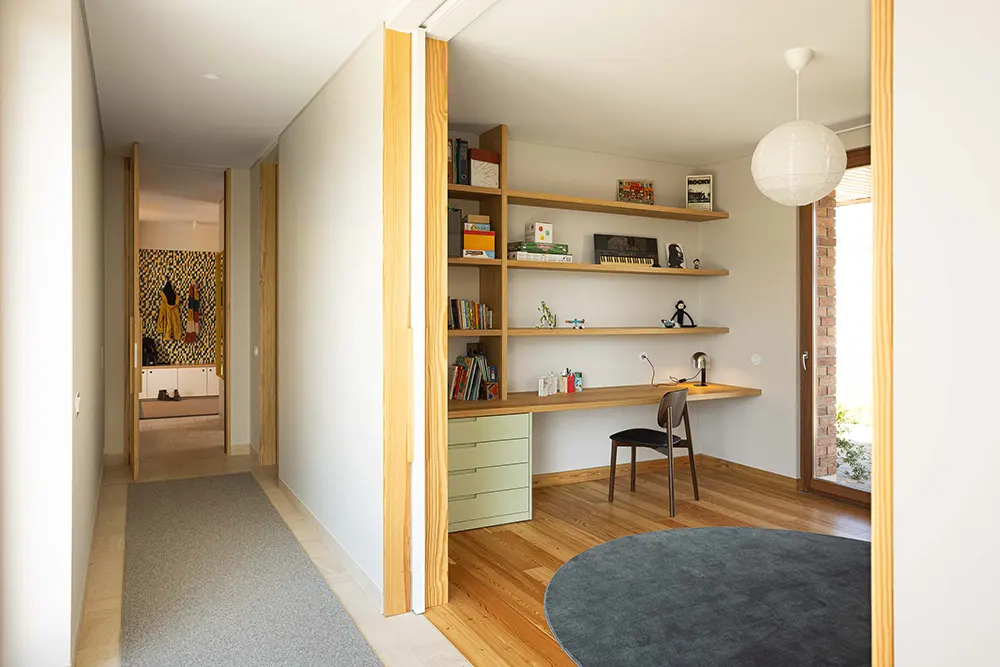
Local Materials, Human Hands
The design team placed strong emphasis on using nearby materials and artisanal methods, choices that shaped not just the appearance but the building process itself. The solid brick facades define the structure’s visual identity. Produced by a local artisan near retirement, the bricks became a limited resource. To finish the supply, the homeowner and his son joined the production process themselves. Each brick carries its own character, slightly different in size, surface, and color, giving the exterior its distinct rhythm.

This same care extends throughout the project. Reclaimed stone from nearby ruins shapes the low walls surrounding the property. When the owner heard these stones would be lost to demolition, he worked with the craftsmen to collect and reuse them on-site. Local artisans also crafted the natural wood window frames and ceilings. All the stone used in the house comes from nearby quarries in Fátima.
One small detail on the eastern facade reveals another layer of care: a “Bee Brick” designed to support solitary bee populations. The designers integrated this piece directly into the brick cladding, made from recycled materials and serving as a functional nesting shelter.

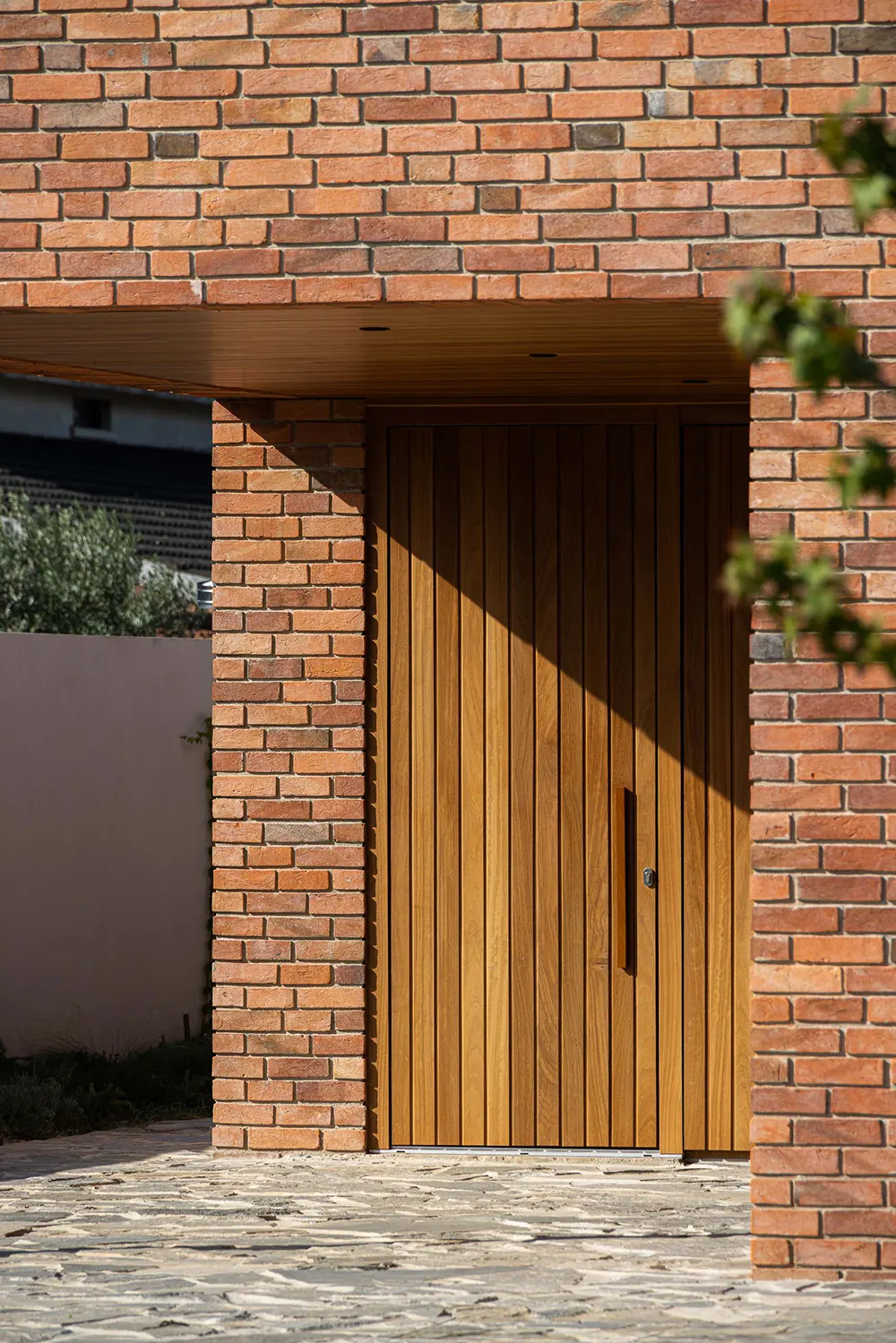
Building with Purpose and Clarity
The house forms an L-shaped volume with covered outdoor spaces carved into its geometry. This shape responds directly to the terrain and vegetation, holm oaks, pine, and olive trees, preserving the natural character of the site. The structure creates clear edges and voids without forcing the land to conform.
Large west-facing windows allow natural light to enter deeply into the home, while east-facing walls maintain a controlled sense of privacy. The combination of open and enclosed surfaces supports both environmental comfort and intimacy.

Project name: Casa na Lameira
Architecture Office: João Pedro Pedrosa – Arquitectos
Main Architect: João Pedro Pedrosa
Collaboration: António João de Almeida, Cassandra Machado, Michael Marques, Paulo Teixeira, Tiago Alves
Location: Fátima, Portugal
Year of conclusion: 2024
Total area: 345 m²
Builder: Concroc Unipessoal Lda
Engineering: Vitor Glória
Architectural photographer: Ivo Tavares Studio


