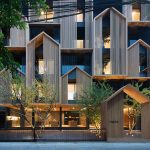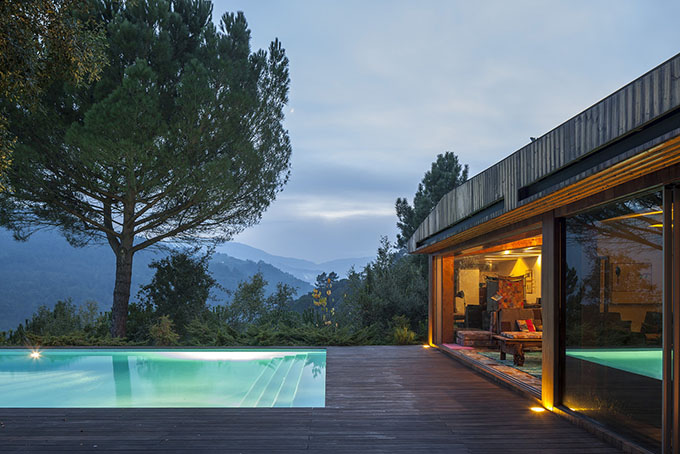
MJARC Arquitectos designed this inspiring 290m2 private residence located in Marco de Canaveses, Portugal, in 2016. Take a look at the complete story after the jump.
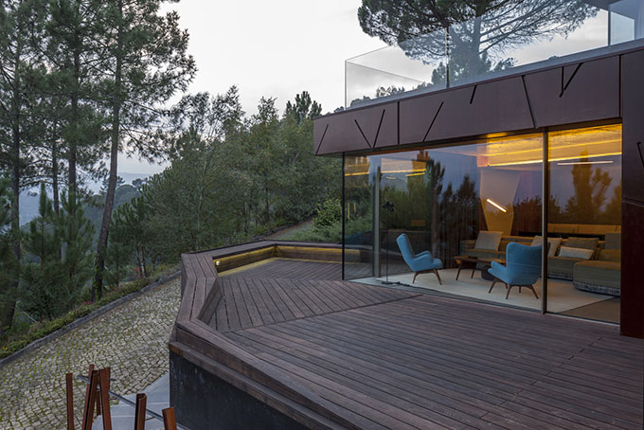
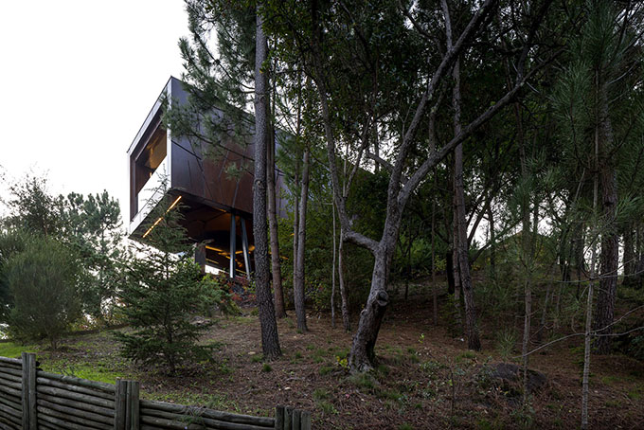
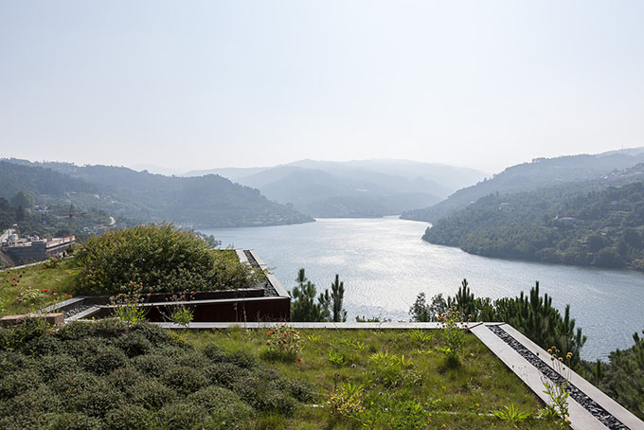
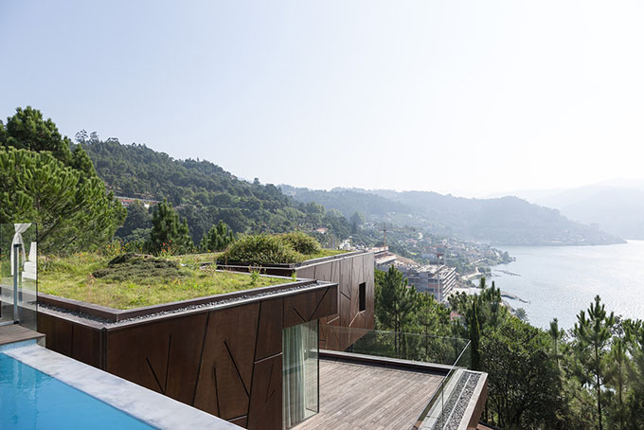
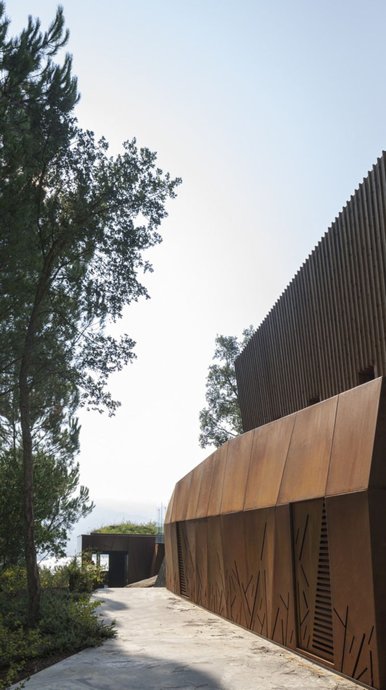
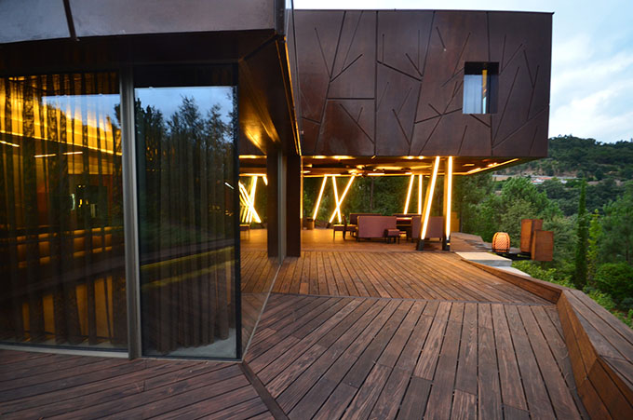
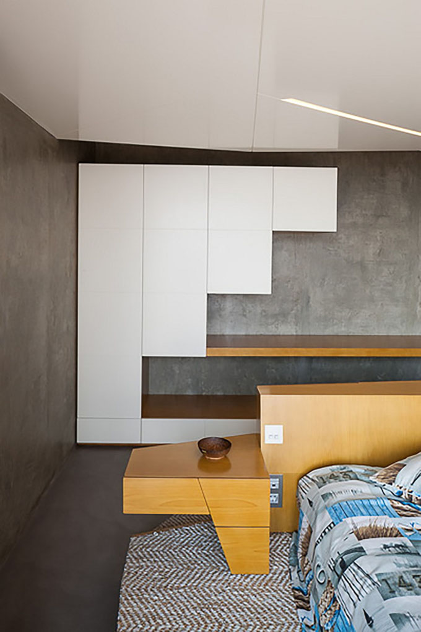
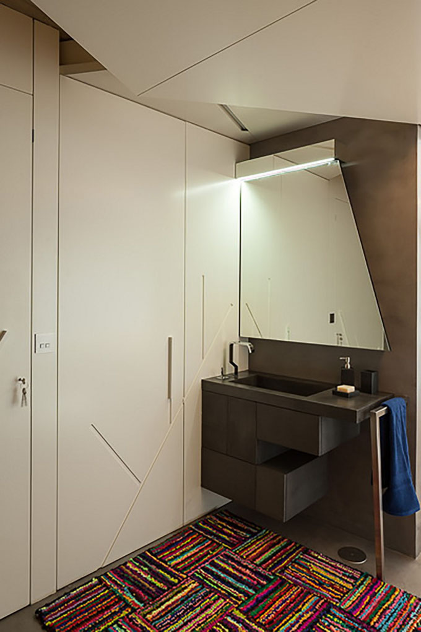
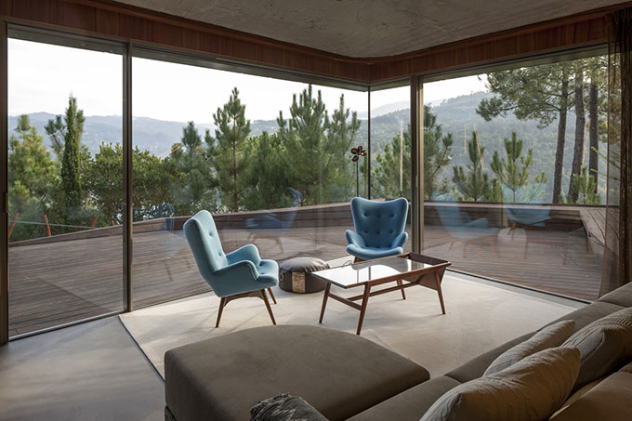
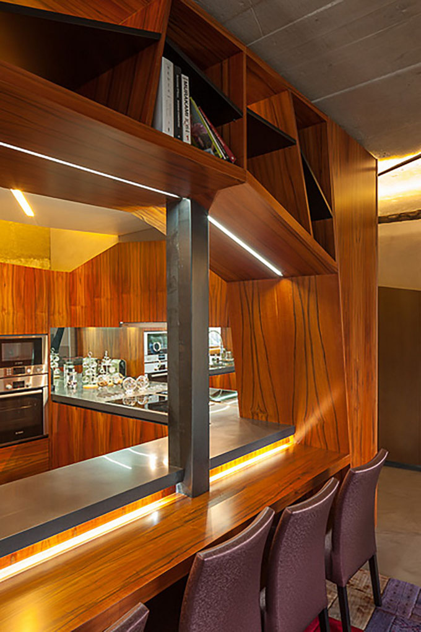
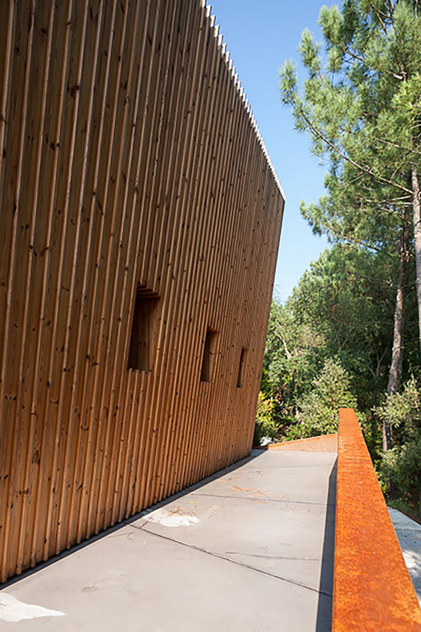
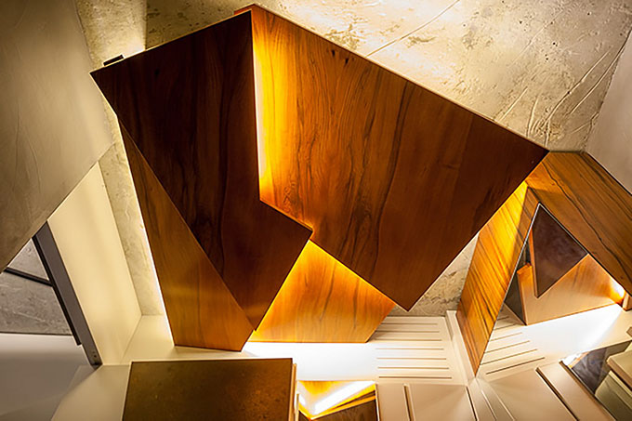
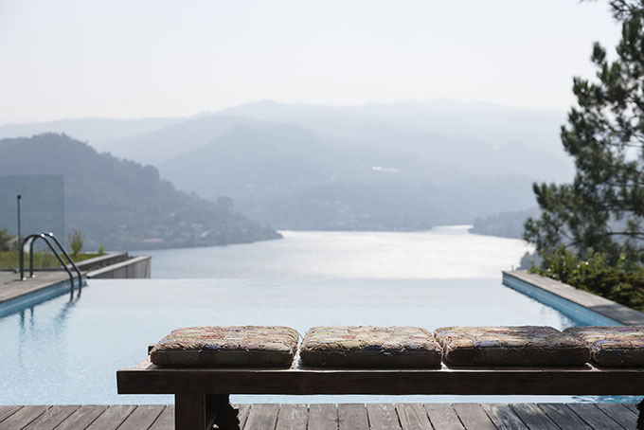
From the architects: There are only a few instances in an architectural career where a client and an architect’s vision unify into an immaculate and complete expression of art and architecture. We were very fortunate to work with a couple who, devoted to the ideals of minimalism’s stark allure, asked us to design a house in the Douro , located on the stunning views over Douro valley .
RELATED: FIND MORE IMPRESSIVE PROJECTS FROM PORTUGAL
The desire to interfere as little as possible with the visual topography of the landscape prompted to attach the house to the ground and find façade and roof solutions with a direct relationship to the surroundings. The idea of a “crouching building” guides the decisions concerning volume, position, occupation, exterior outfit and façade claddings.
The property requires a holiday house program able to adjust to changes related to the number of users, the season, and so on. This complex program (couple, family, friends; summer, winter; weekend, long terms) is solved attending to values of low energy, spatial simplicity and flexibility of use.
Photography by João Ferrand
Find more projects by MJARC Arquitectos: mjarc.com


