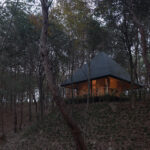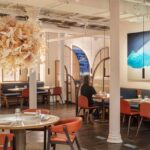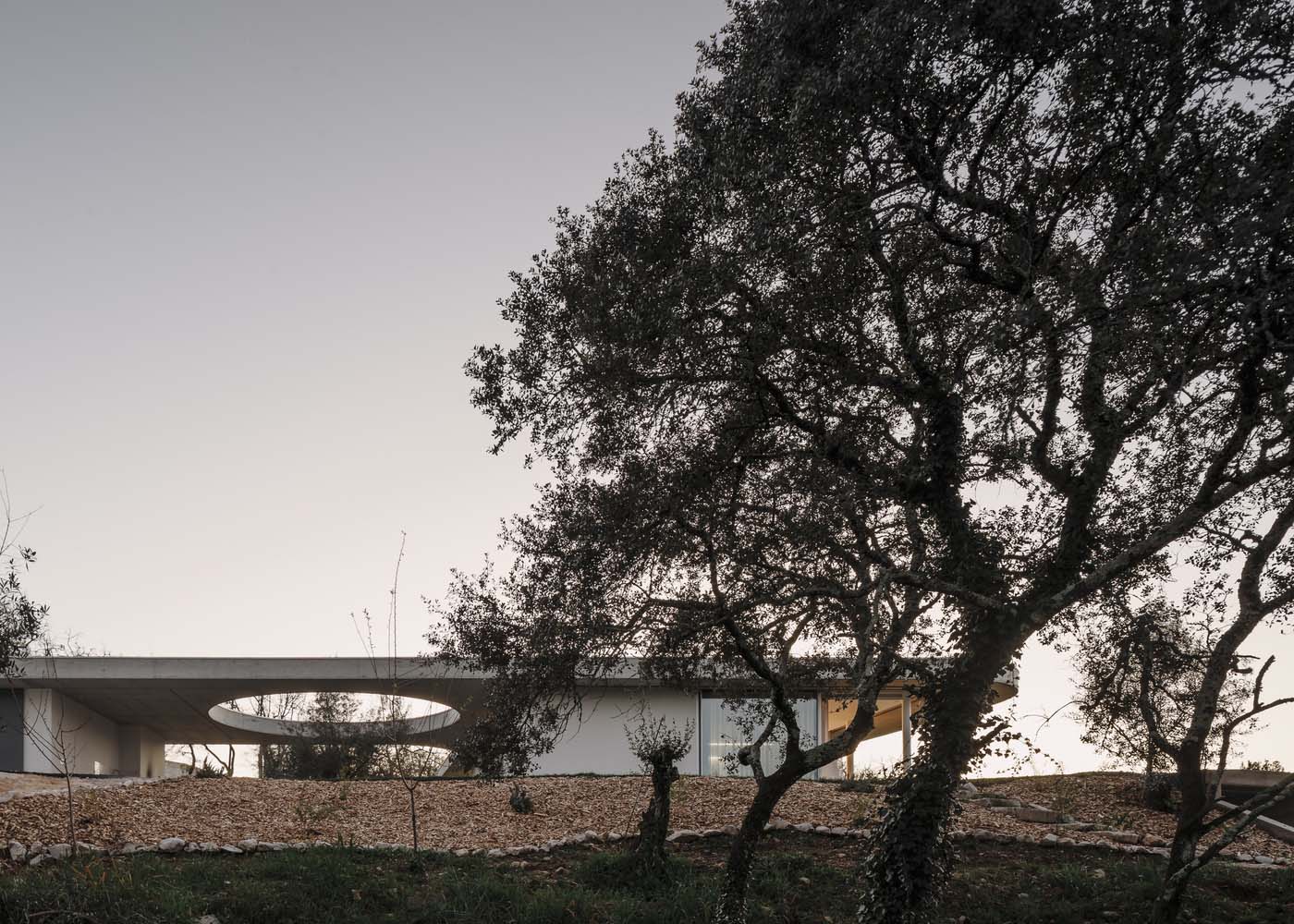
Bruno Dias Arquitectura has recently completed work on his latest residential project in Ansião, Portugal – Casa Chouso. The house is situated on a piece of ground with a magnificent view of both the hamlet and the hills of Sicó in Casal de S. Brás, a modest community that is a part of Ansio.
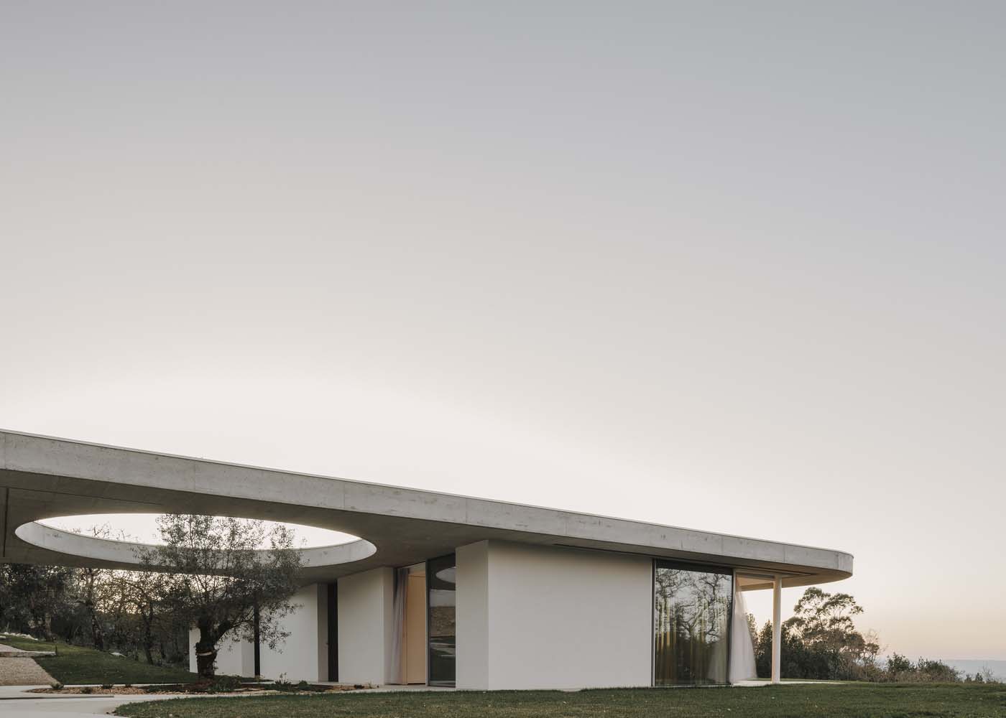
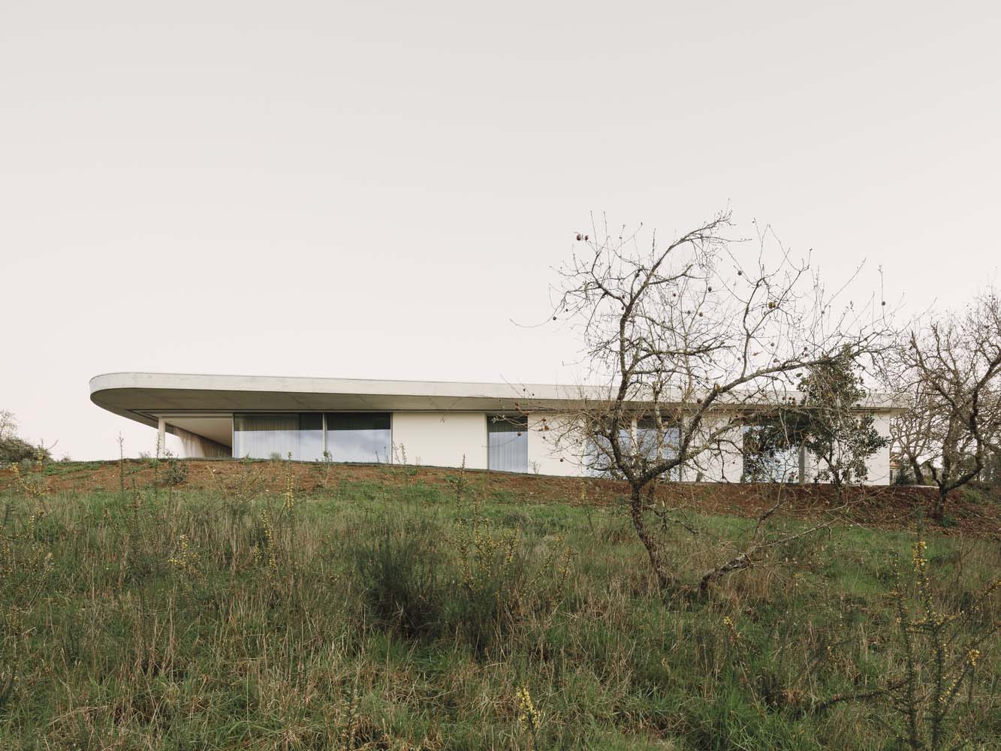
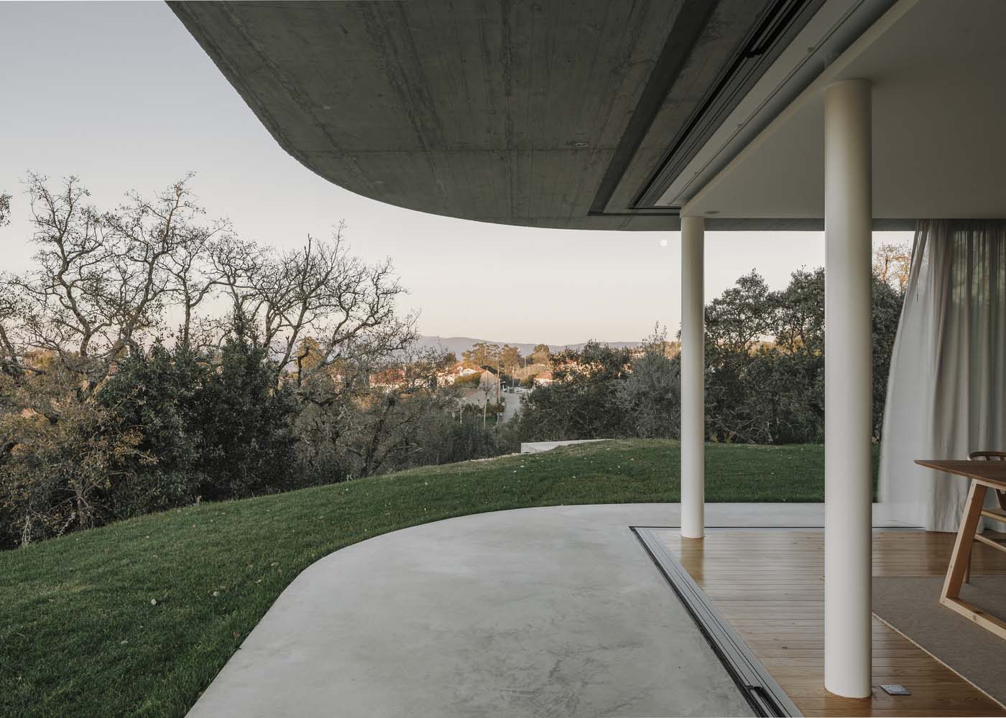
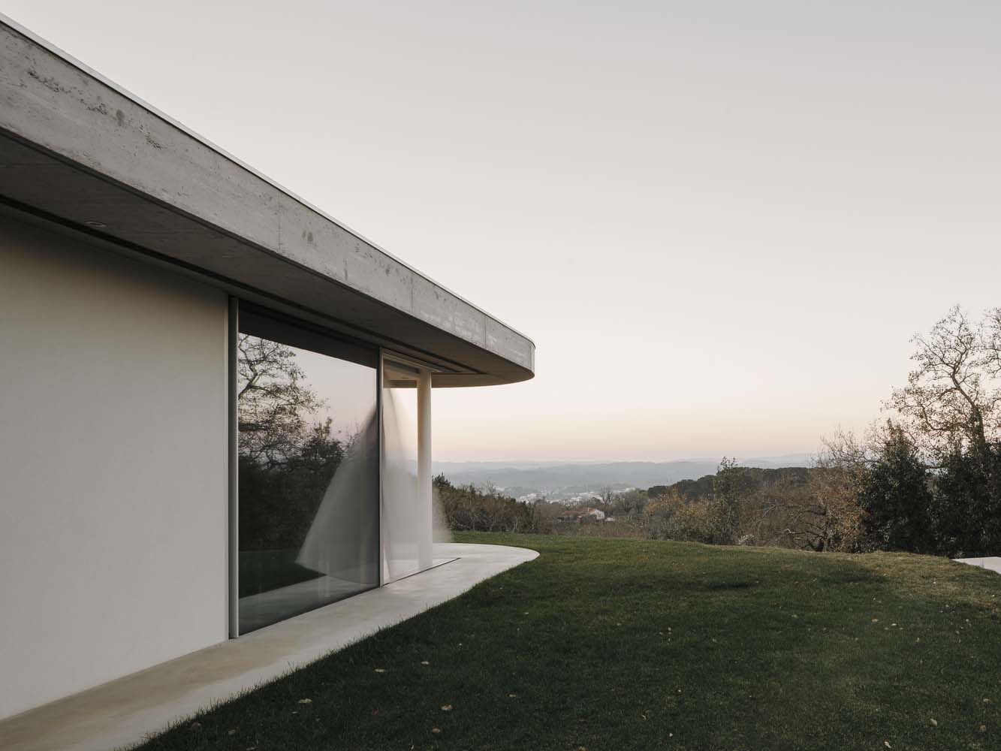
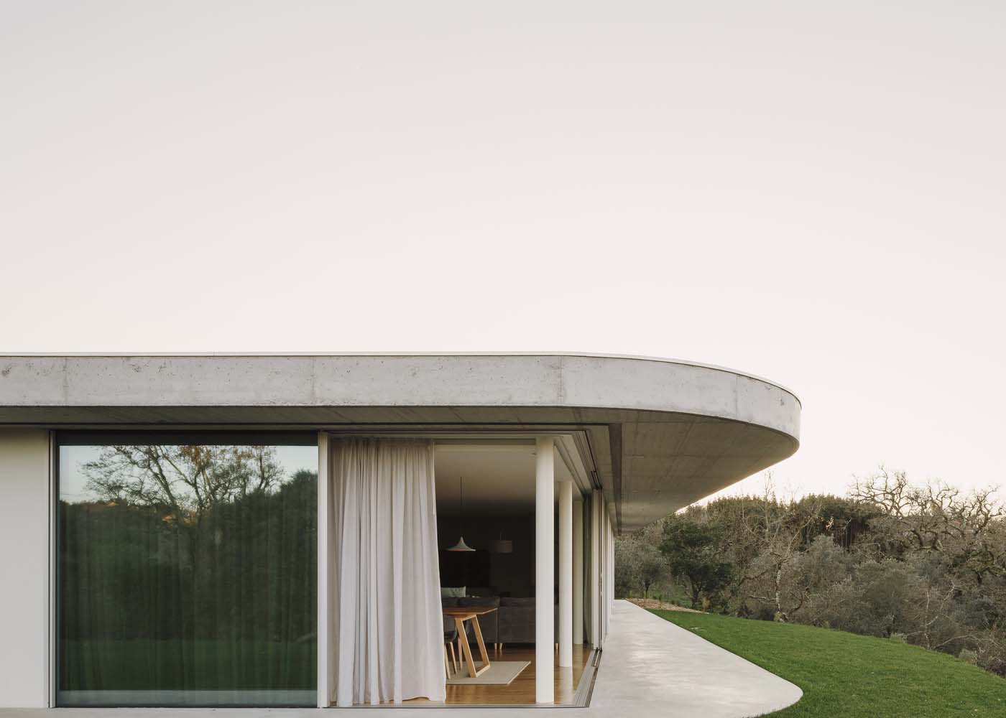
The general idea was defined from the primary analysis when first visiting the site. The land presented great natural surroundings, overflowing with clusters of trees and rocks. Furthermore, we were also bestowed with fragments of history that go back to old folk traditions. Namely, as the land was primarily used for animal pastures, we found a threshing floor that was used not only for threshing but also where people socialized. It is from this first impression that the concept for this project comes to us, Casa Chouso.
A “CHOUSO” is a closed or enclosed area, or a hedge that shepherds grew to contain their animals. Taking advantage of the particularities of the terrain, Casa Chouso was created to be in sync with its surroundings and emerge from the encompassing nature, as well as coming together as the ultimate answer to what the clients had envisioned for a home. As such, it was crucial to develop a concept that would not only offer privacy from the neighboring road but also areas that would enable the inhabitants to completely appreciate the enveloping landscapes.
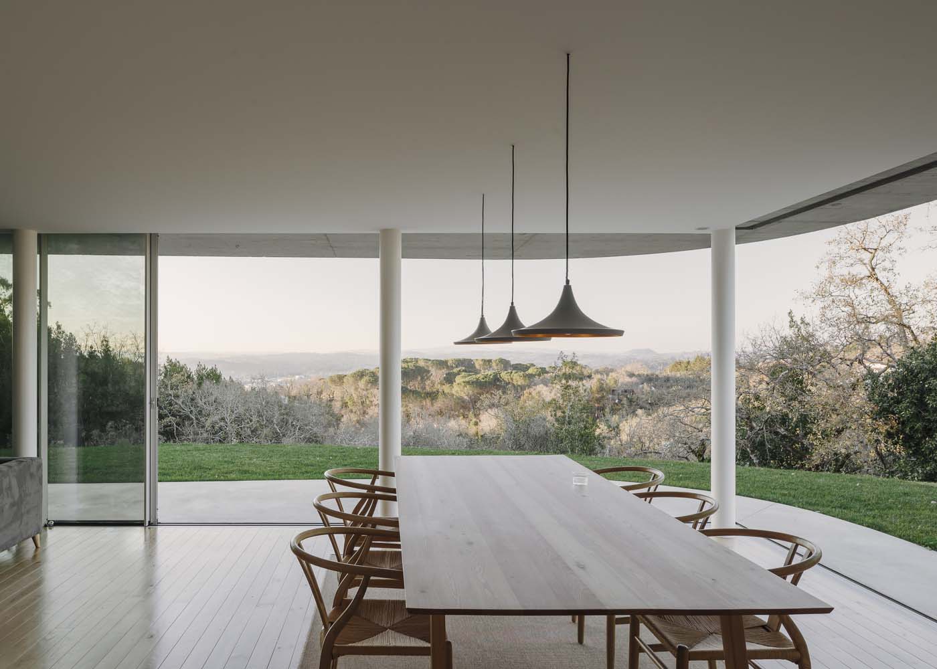
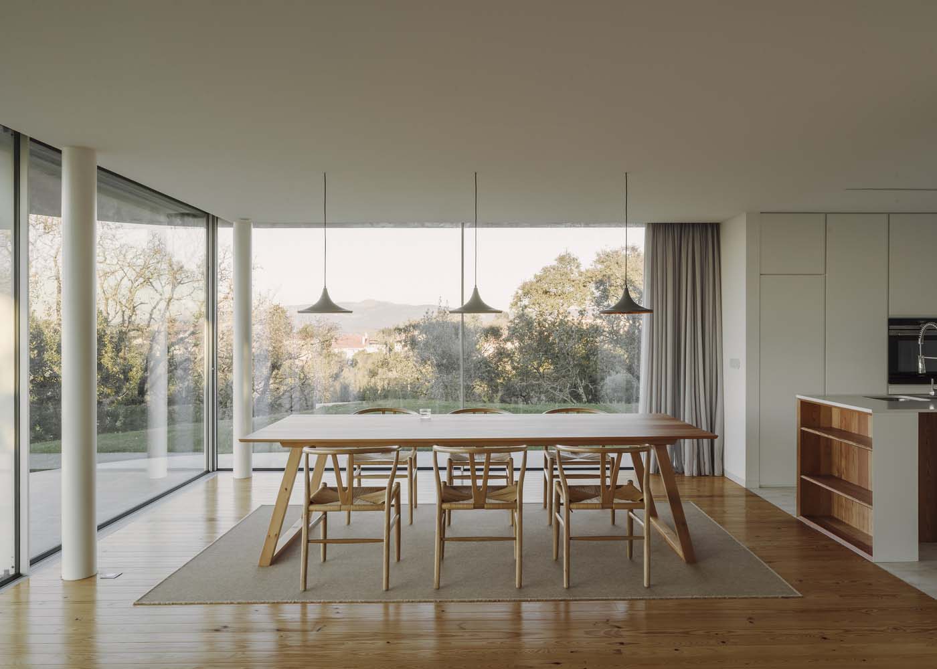
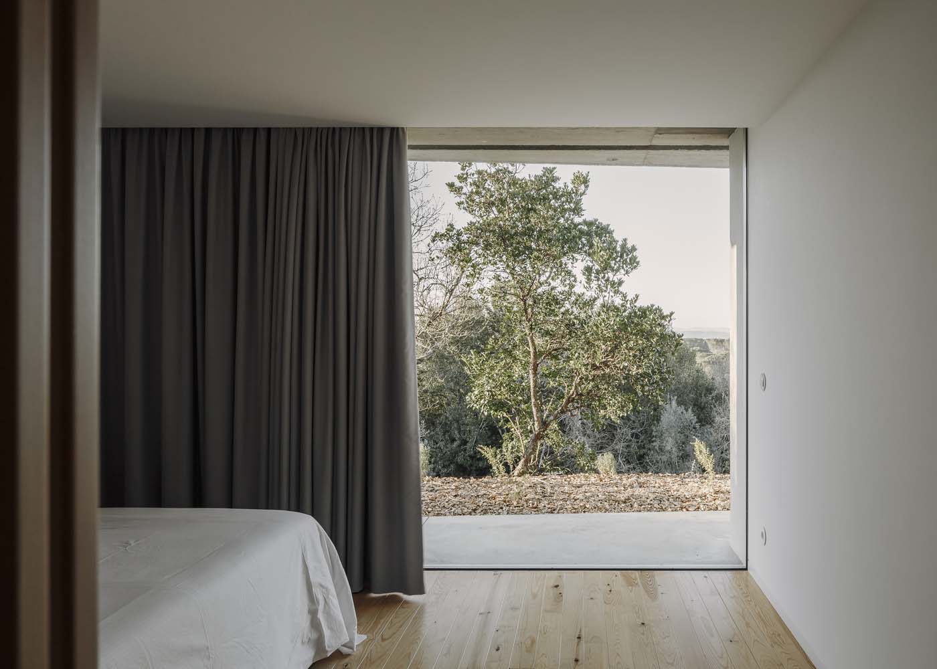
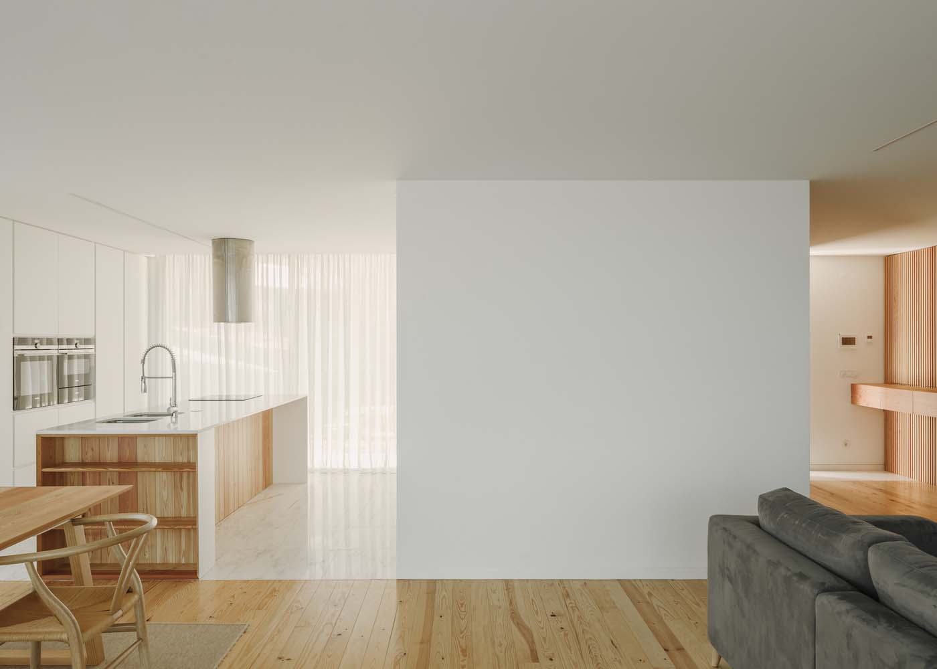
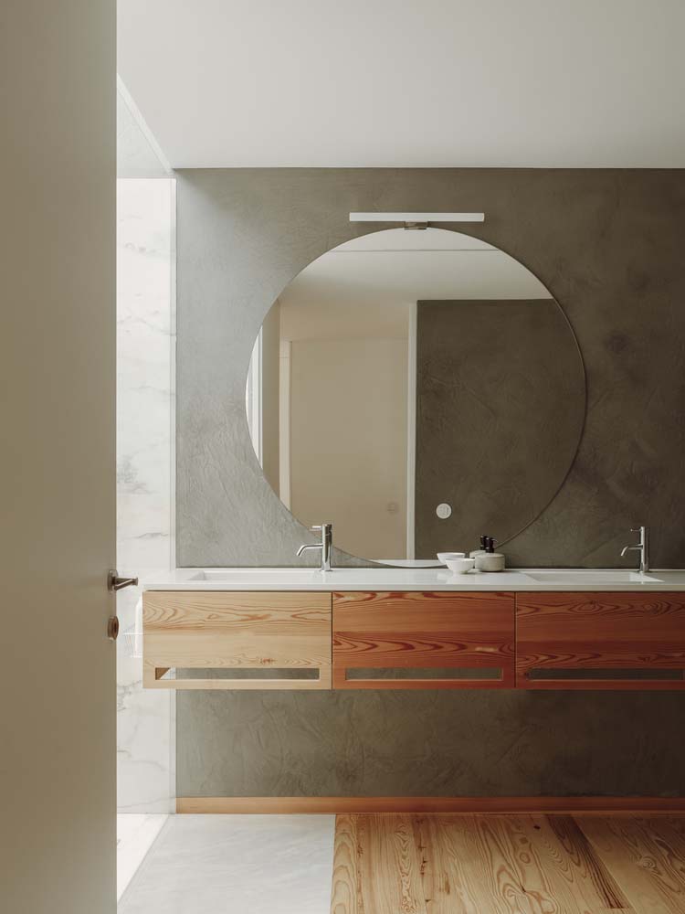
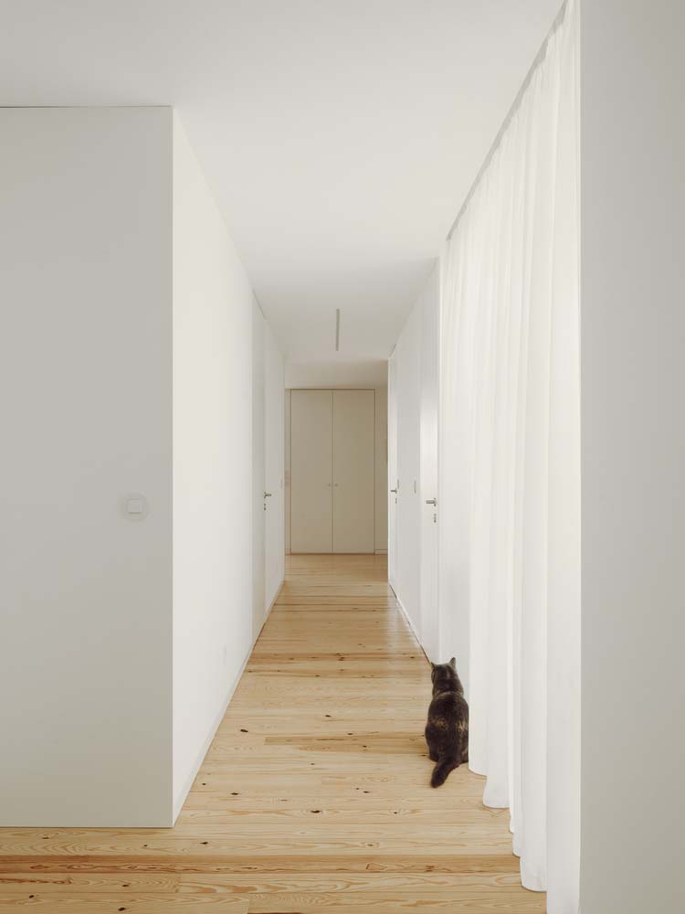
The project is conceptually shaped like an L, with a patio separating the social and technical spaces. Similar to a threshing floor on the ground, this transitory region blends in with the current surroundings.
RELATED: FIND MORE IMPRESSIVE PROJECTS FROM PORTUGAL
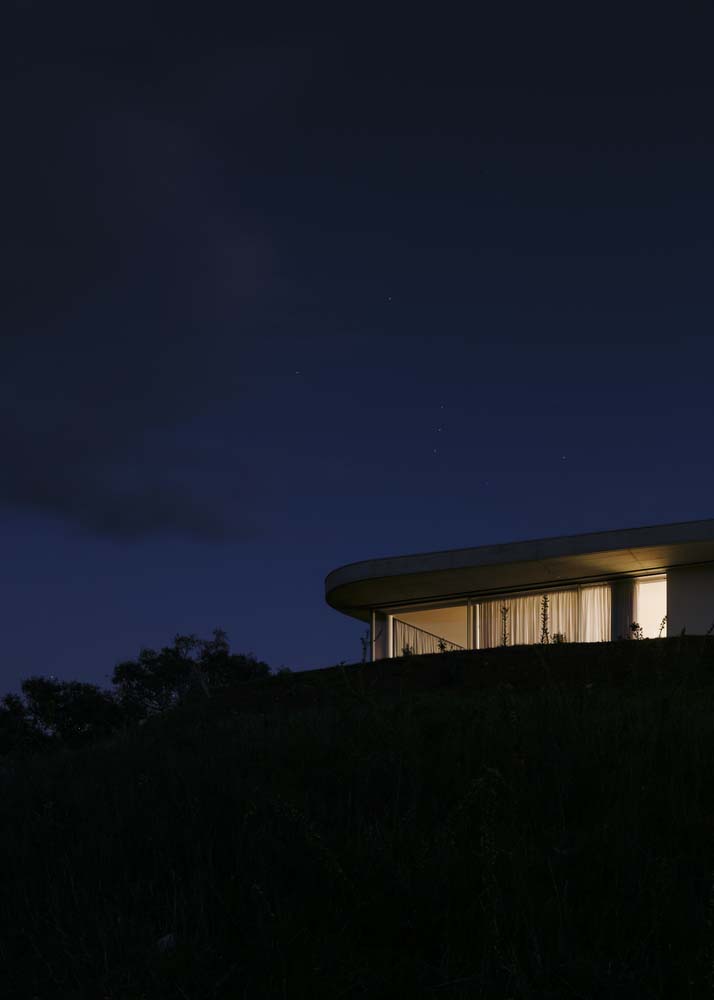
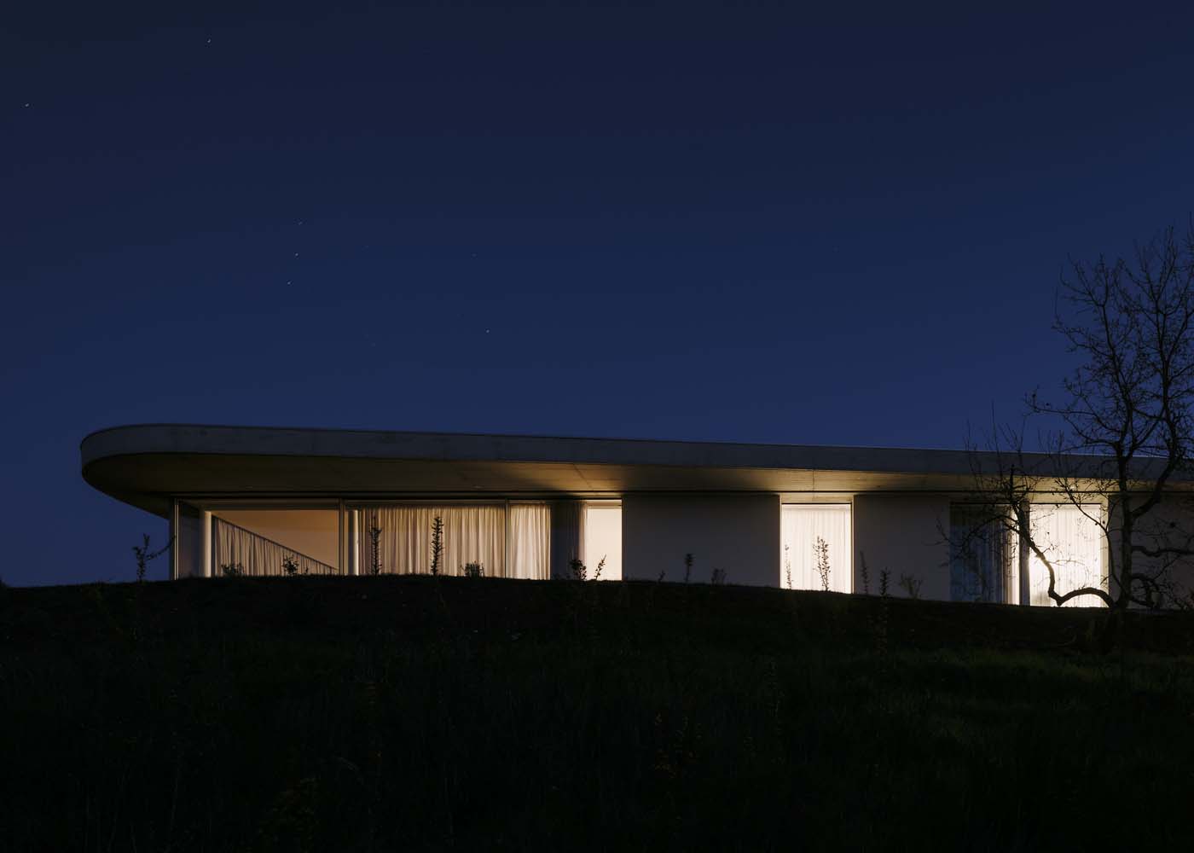
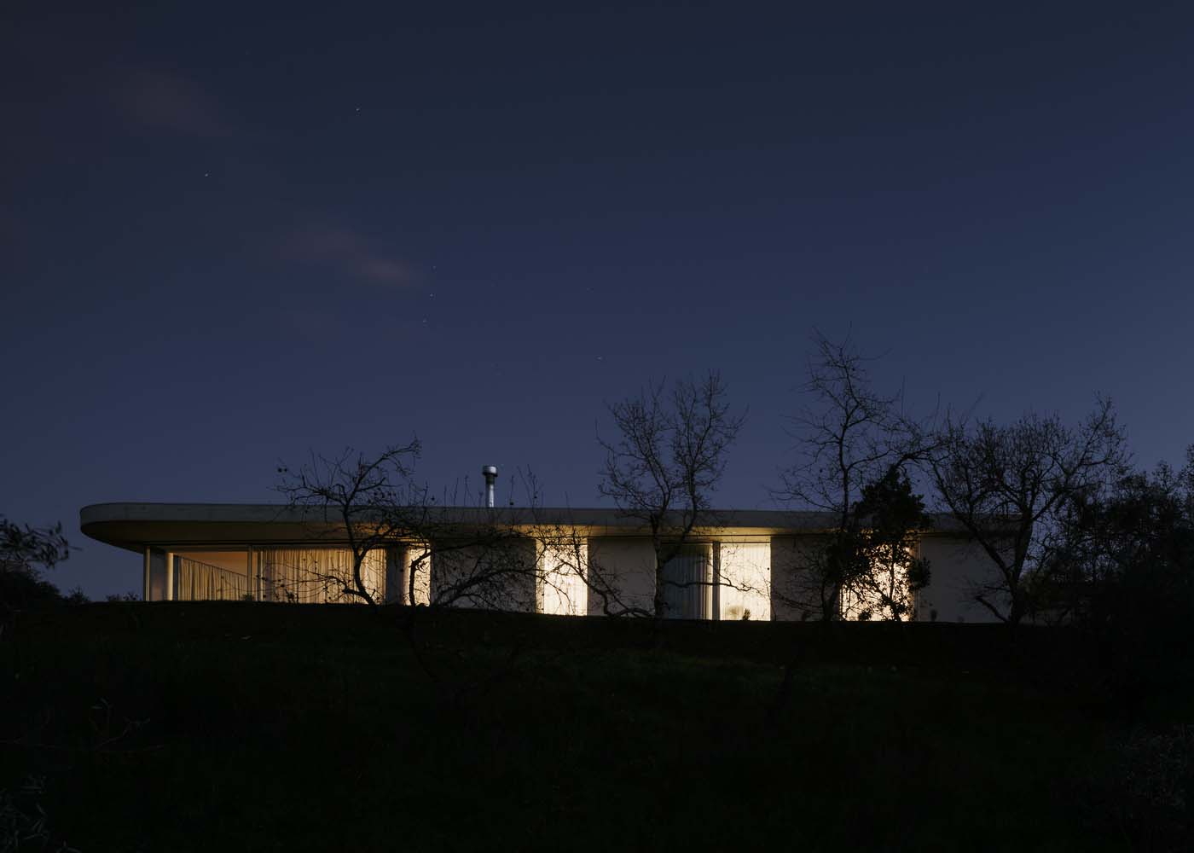
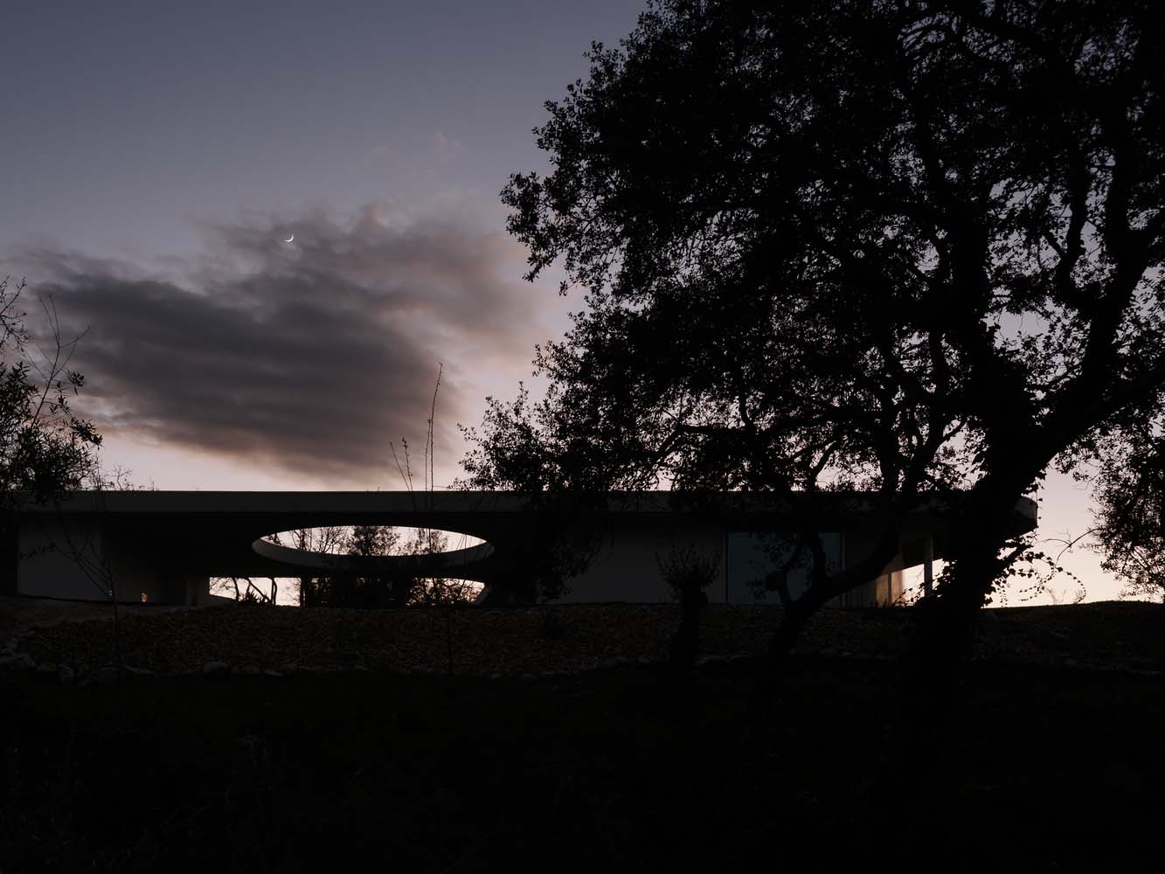
The plan arrangement that begins in this region is divided into two functional “wings,” with the study, bedrooms, living and dining area, kitchen, and pantry located to the west and the study, barbeque and garage, respectively, to the east.
Genuine materials, primarily stone and wood, are used in the interior design to give the rooms a modern and comfortable feel.
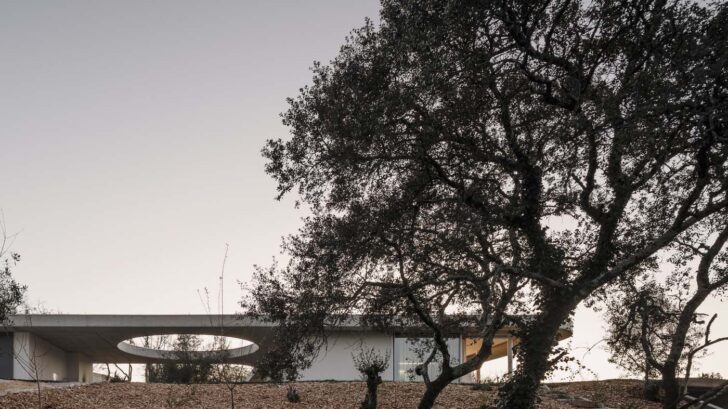
Project information
Architects: Bruno Dias Arquitectura – www.brunodiasarquitectura.pt
Area: 420 m²
Year: 2022
Photographs: Hugo Santos Silva
Manufacturers: Paumarc, Portave, Systalprof
Project Team: Bruno Lucas Dias, Tânia Matias, Cristiana Henriques
Construction: Pireslar – Construções, lda; Carlos Miguel Constructora
MEP: Canalizações Alvorgense
Coating: Carlos Silva e Miguel Ferreira
Metalworking: Ofimetal
City: Ansião
Country: Portugal


