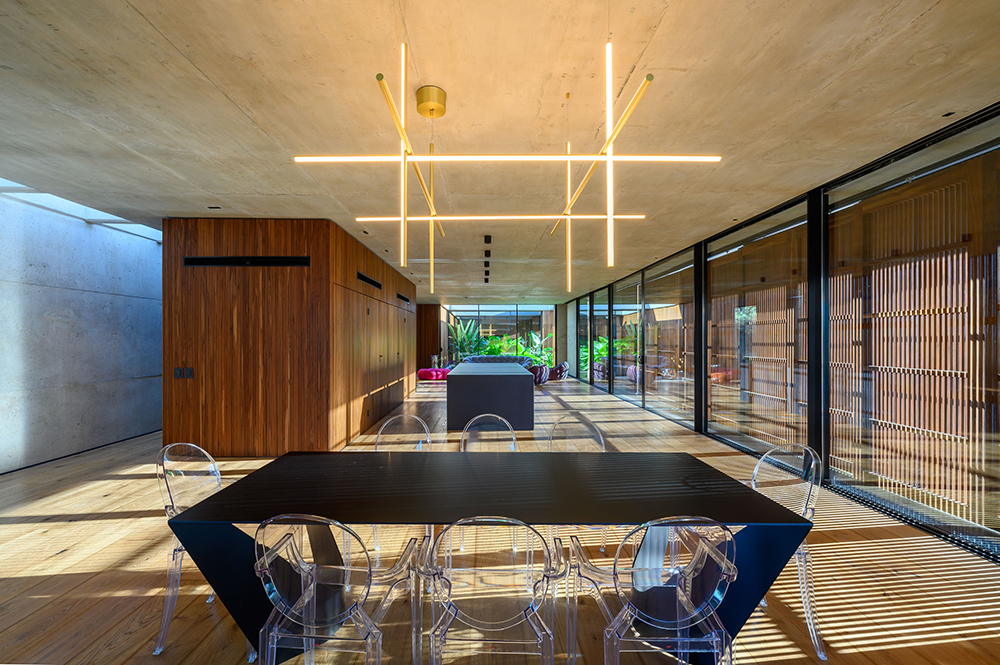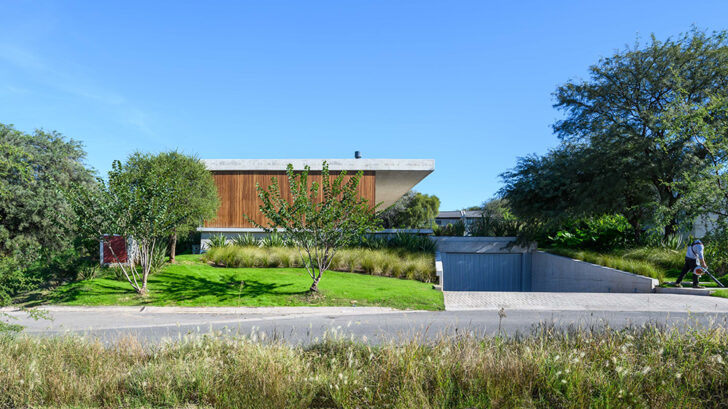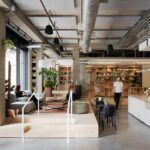
Estudio Montevideo has recently completed work on their latest residential project in El Bosque, Argentina. The project’s essence is derived from the presence of two meticulously crafted concrete slabs that elegantly define the horizontal boundaries, seamlessly harmonizing the entirety of the house. The strategic placement of two intermediate spaces effectively delineates and distinguishes the various activities within the house, resulting in a rich tapestry of spatial experiences. This deliberate design approach aims to transcend conventional boundaries between the interior and exterior, fostering a seamless connection between the two realms. The concept of diversity of situations is a bold exploration of horizontality, showcasing a simplistic yet profound approach.










The residence exhibits a deliberate design approach, as it subtly converges towards the street with its varied elevations. Within its unique configuration lies a concealed interior realm, which manifests its influence more prominently in the spatial layout rather than the overall massing. A sweeping arrangement within the confines of an interior terrain. Beneath the sturdy concrete slabs lie three distinct programmatic boxes, thoughtfully demarcated by intermediate spaces. The initial box caters to services and leisure, while the subsequent box, enveloped within a sleek enclosure of sliding glass and wood, serves as the social hub. This dynamic design seamlessly integrates with the surrounding outdoor area, resulting in a grand and expansive space. The focal point of this design lies within the lush vegetation, which serves as the main protagonist. It seamlessly merges with the architectural elements, creating a harmonious blend that enhances the overall spatial experience. The seamless integration between the exterior and interior spaces creates a harmonious transition, blurring the boundaries between the two. The third structure features rooms that seamlessly extend into the captivating courtyard, creating a harmonious integration between indoor and outdoor spaces.
From an aesthetic standpoint, one can truly appreciate the harmonious combination of two primary materials in this design: concrete and wood. The selection of materials in this composition has been thoughtfully curated to evoke a harmonious blend of understated elegance, inviting coziness, and refined minimalism. The dwelling seamlessly embraces its northern orientation, featuring an uninterrupted gallery that optimizes the benefits of the northern exposure. This results in a substantial lateral facade adorned with elegant wooden slats, which in turn engenders captivating interplays of light and shadow within the interior space. On the contrary, the residence boasts a safeguarded southern orientation, featuring a sleek concrete facade that gracefully envelops the structure. Thoughtfully integrated skylights have been strategically positioned within this lateral expanse, ensuring an abundance of natural illumination permeates the entirety of the dwelling.










The strategic incorporation of wooden slats throughout the walls creates a seamless sense of spatial flow. This innovative feature additionally serves to seamlessly integrate the access points to the various rooms and service areas, effectively concealing their presence. Set against the dramatic canvas of an exquisitely illuminated concrete wall, the scene unfolds with captivating allure.
RELATED: FIND MORE IMPRESSIVE PROJECTS FROM ARGENTINA
The spatial arrangement has been thoughtfully orchestrated to optimize both the prevailing climatic conditions and the specific requirements of the occupants. The lower level of the building houses the essential services and a spacious garage area, seamlessly connected to the upper floor via a vertical circulation system. The carefully designed side entrance path positioned at the front of the house gracefully beckons the observer towards the grand entrance, guiding them towards the central focal point of the courtyard. Within the General Plant, one can observe the presence of three distinct programmatic boxes. The first box is dedicated to housing strategically positioned services in close proximity to the facade. Additionally, this area encompasses the fire sector. Moving on, an intermediate space seamlessly connects to a leisure area, creating a harmonious transition. This intermediate space further extends to an outdoor deck, which serves as a platform for the patio stove, enhancing the overall spatial experience. Within the confines of the second box, a grand social space unfolds, showcasing the seamless integration of the living room, dining room, and kitchen. The wooden cube, distinguished by its sliding panels, exhibits a remarkable ability to seamlessly blend into its surroundings. The spatial configuration establishes a seamless connection between the interior space and the outdoor deck, where the pool takes center stage as the focal point of the courtyard. The pool’s design, featuring infinite edges, contributes to a captivating visual effect, reflecting the surrounding elements and enhancing the overall ambiance of the courtyard. The third box is thoughtfully delineated from the second through the inclusion of an intimate internal courtyard, creating a distinct spatial division. Within this final box, one can find the carefully designed bedrooms and a dedicated playroom, ensuring a harmonious balance between private and recreational spaces.










In essence, this architectural endeavor seamlessly integrates elements of horizontality, functionality, and materials to craft an unparalleled spatial encounter. The integration of concrete slabs throughout the design serves to harmonize the various spaces, while the strategic incorporation of glass and wood elements establishes a seamless connection between the interior and exterior environments. The use of materials such as concrete and wood imbues the design with a sense of understated elegance, inviting a feeling of warmth and tranquility. These carefully selected materials contribute to a refined aesthetic that embraces simplicity and timelessness. The spatial arrangement has been thoughtfully orchestrated to optimize the climatic conditions and cater to the requirements of the inhabitants. This house exemplifies an architectural approach that endeavors to dismantle boundaries and cultivate spaces that are both utilitarian and visually captivating.

Project information
Architecture Office: ESTUDIO MONTEVIDEO – www.estudiomontevideo.com
Office Country: Argentina – Spain
Project Information
Project Name: El Bosque House
Project Year: 2018 – 2023
Area: 880 m2
Location: Country El Bosque
Photographer: Gonzalo Viramonte



