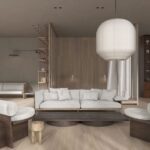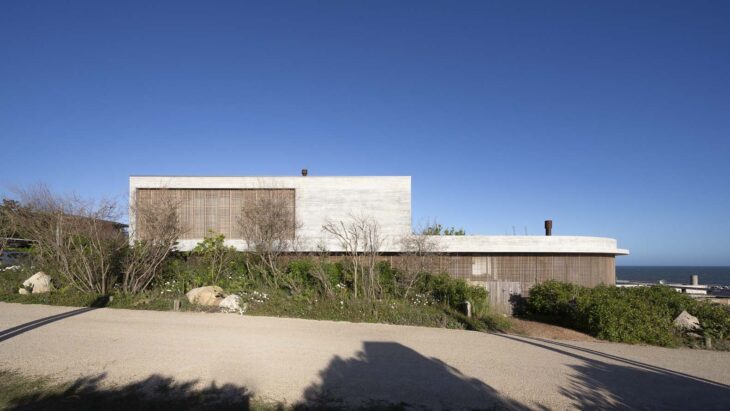
Grimaldi – Nacht arquitectos have recently completed work on this stunning private residence in José Ignacio, Uruguay. Initially designed as a summer home for a family of four, the house became their permanent residence due to the pandemic.
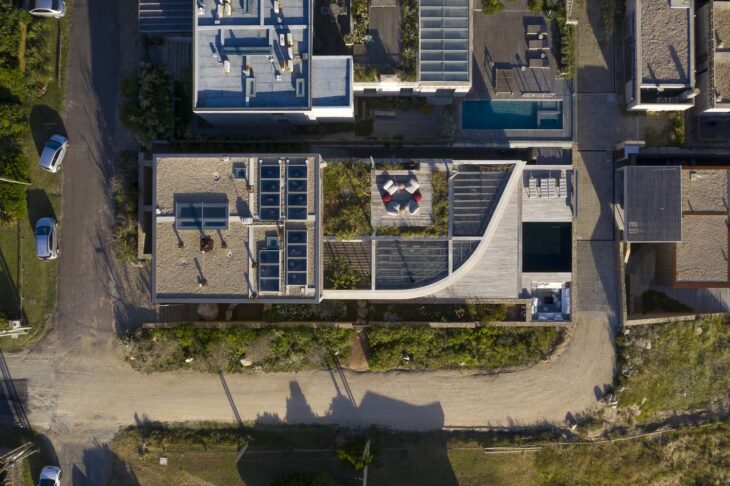
The lot is framed within a view easement agreement. This enabled the architects to design a house with a visual range of 180 degrees above its neighbors and its corner condition. The home, which took 14 months to build, is primarily constructed of three materials: exposed concrete, lapacho, and yellow granite. This last element also dictates how the home interacts with the surrounding environment and its inner courtyards.
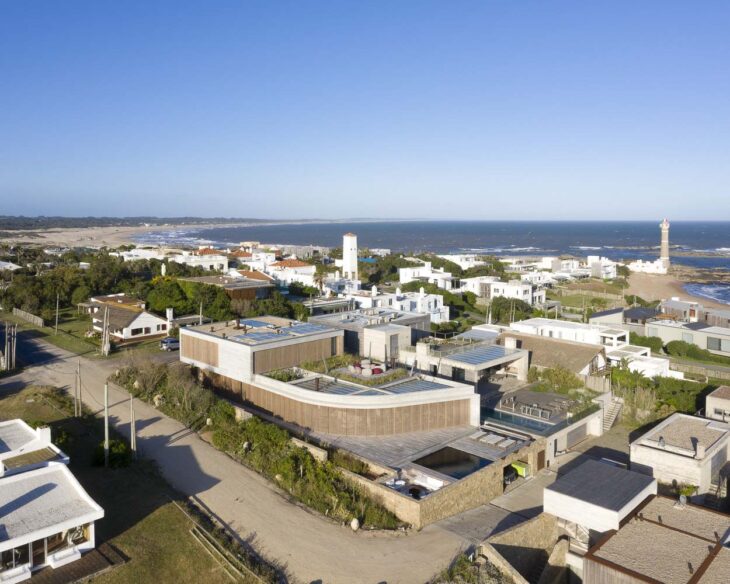
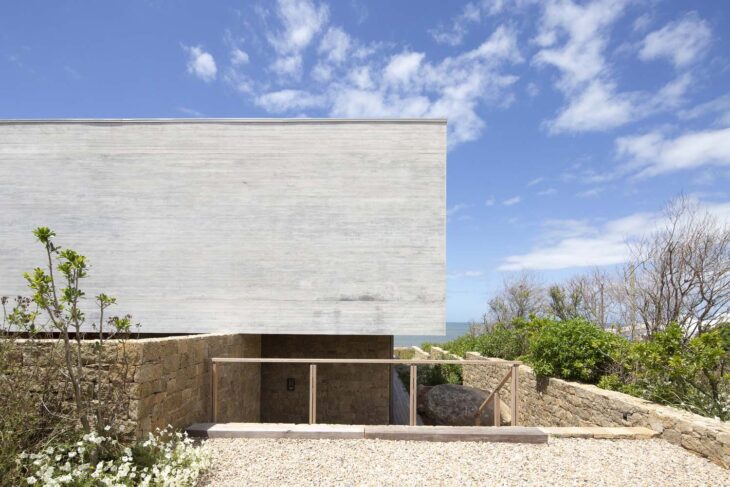
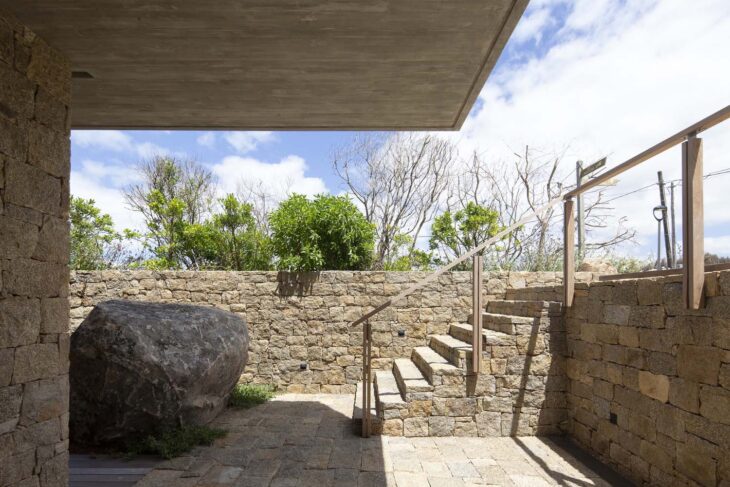
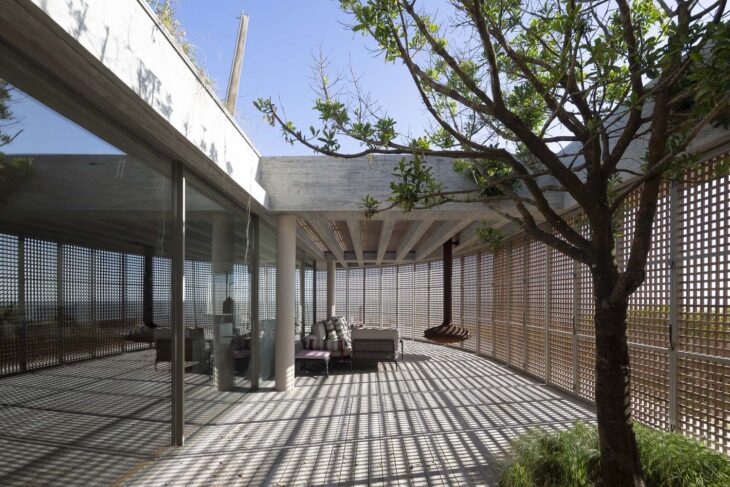
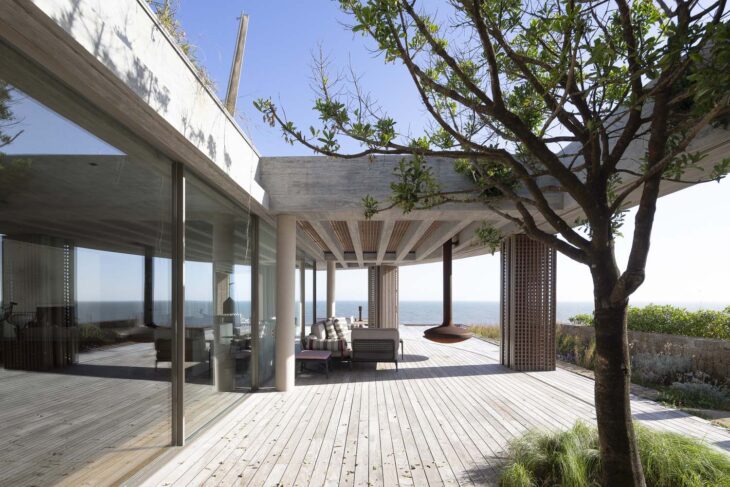
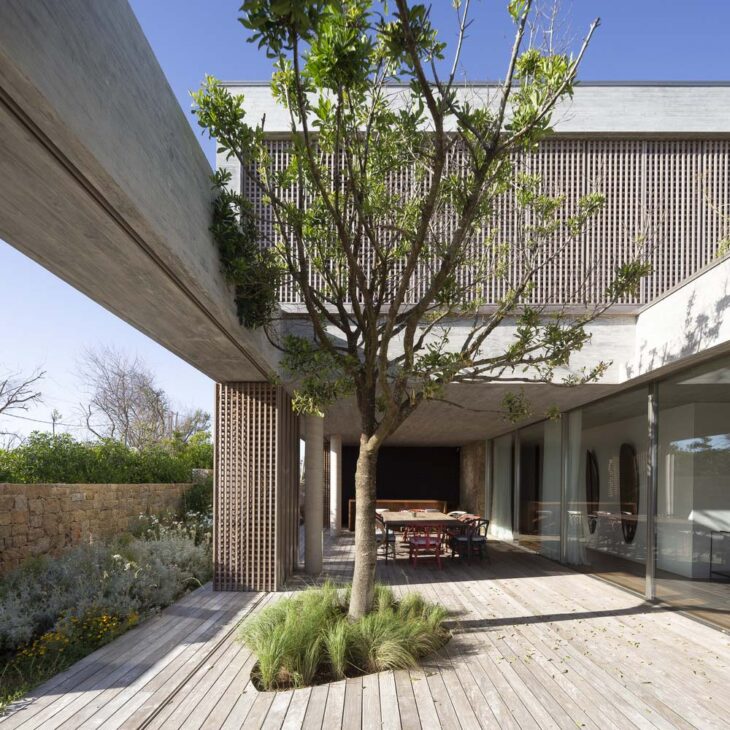
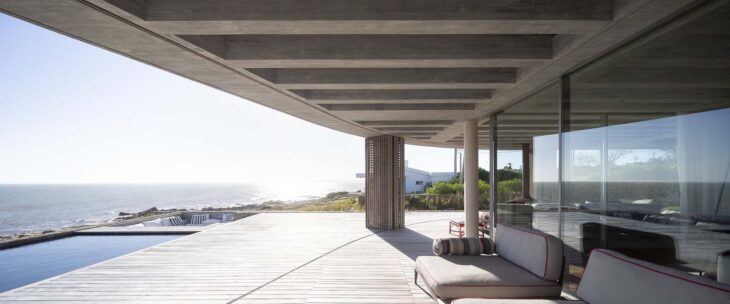
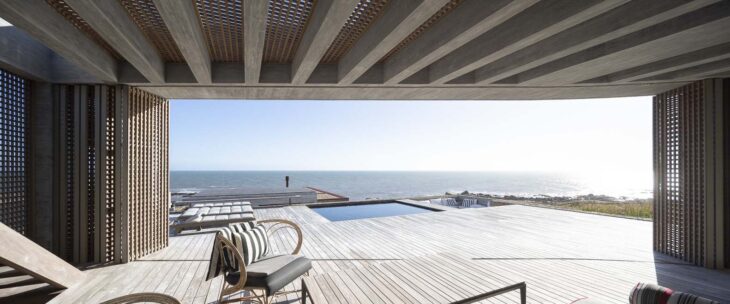
Due to the house’s location on a public street, it is protected from the western sun by shutters made of lapacho that are created in a curved line that is more than 50 meters long. This construction also highlights the lot’s panoramic beauty.
RELATED: FIND MORE INTERESTING PROJECTS FROM URUGUAY
The house’s public and recreational area is made up of a courtyard, an outdoor living room, and a fireplace in the area in-between the curving shutter line and the carpentry.
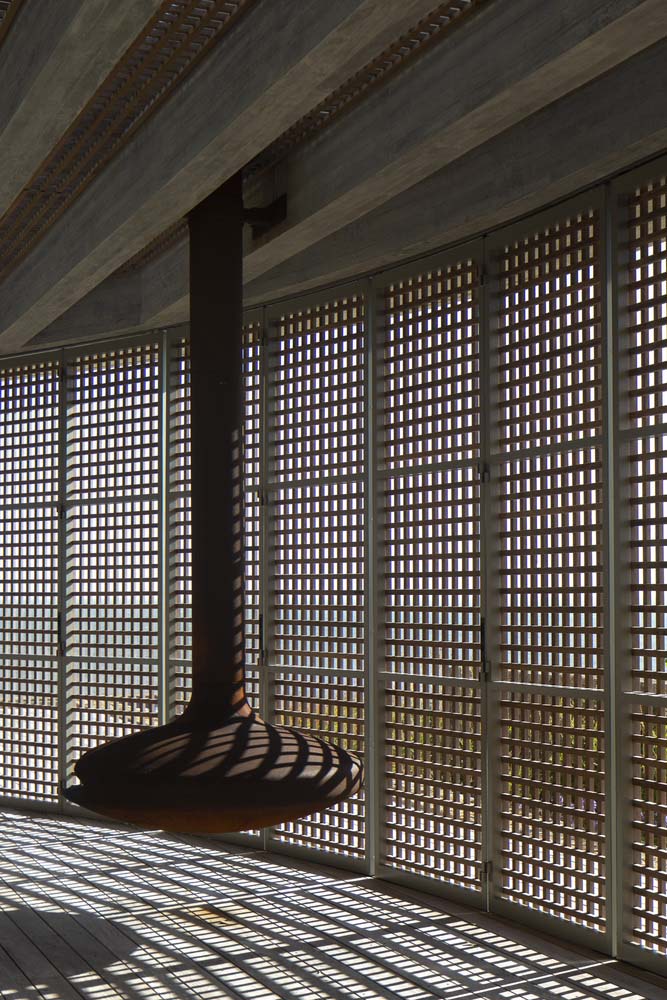
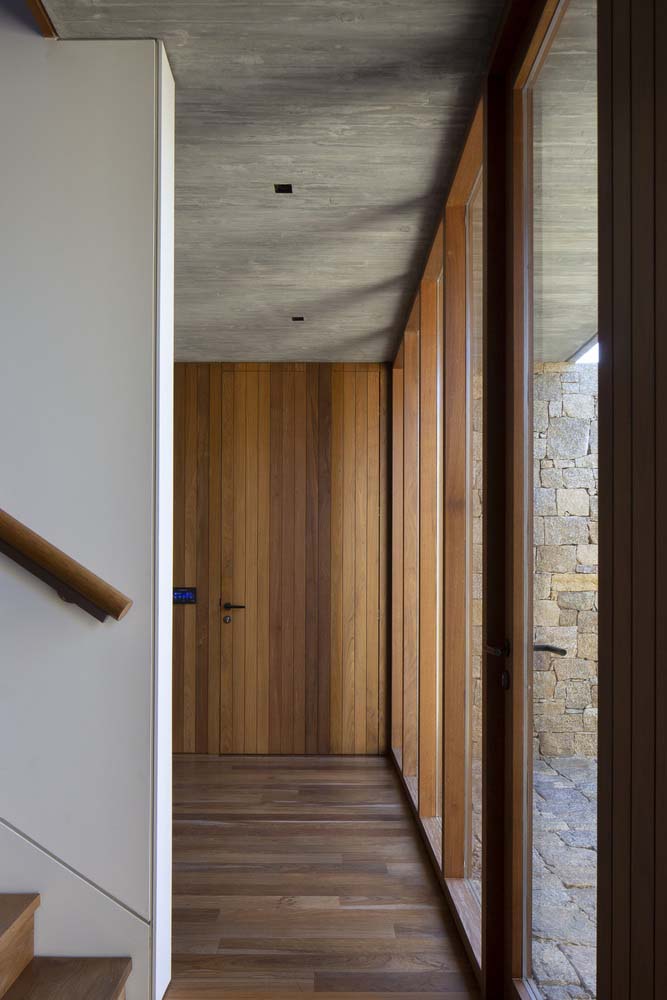
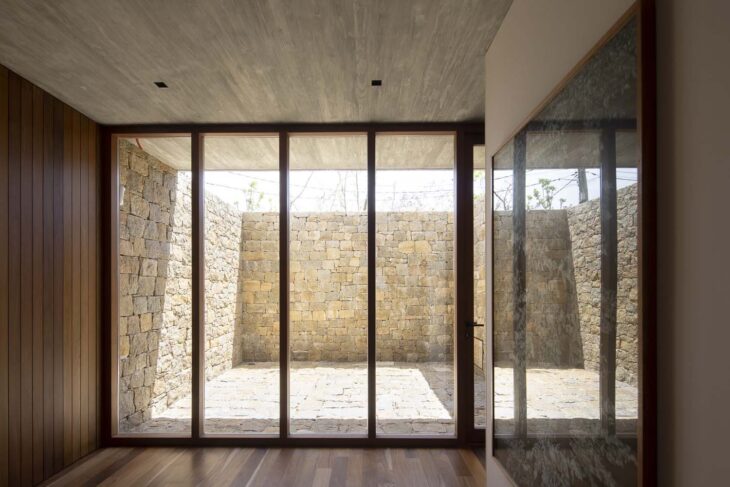
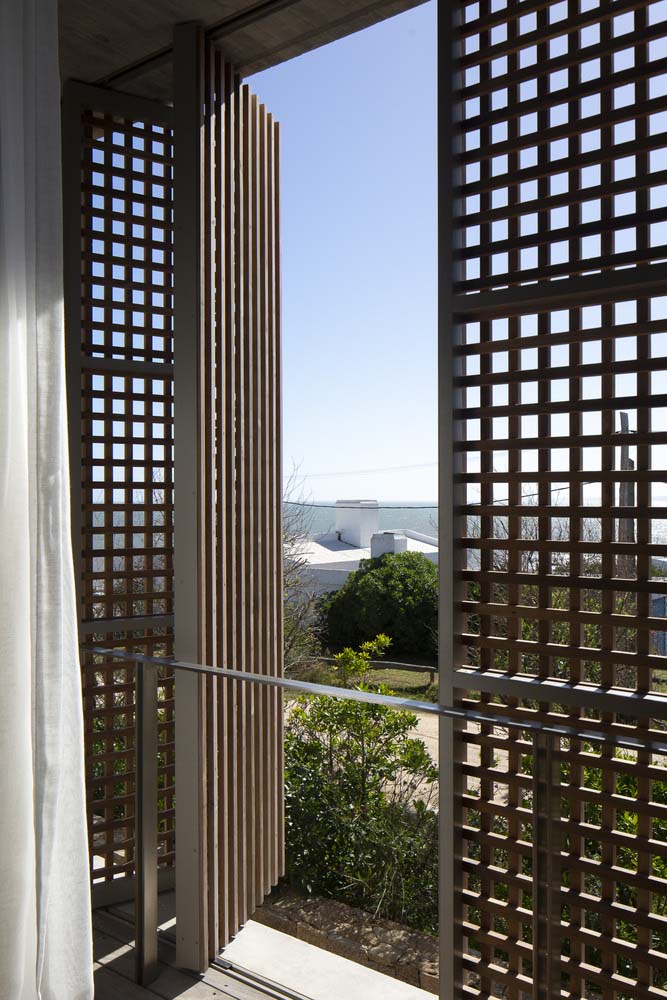
The house’s spacious basement contains a machine room, a small spa, a guest bedroom, and services. The office and the bedrooms’ private spaces are developed on the first floor. The front-facing master bedroom features a sitting area that links to the downstairs public area and a potted ceiling.
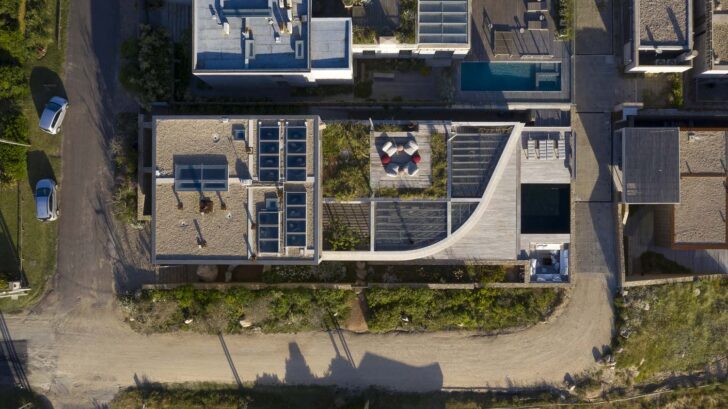
Project information
Architects: Grimaldi – Nacht arquitectos
Area: 2021 m²
Manufacturers: Focus, Hansgrohe, Lutron, Schüco, iGuzzini, Gradhermetic, Wolf/Subzero, ferrum
Construction Manager : Estudio Pedroni + Miguel Rossi
Project Team: Clara De Stefano, Isabel Roca, Mariano Menucci
Construction Company: Clevelit S.A
Interior Design: Martin Zanotti
Landscaping: Amalia Robredo
Structure: Armando Stescovich
Lighting Consutlant: Arturo Peruzotti
Thermomechanical Consultant: MED
Electrical Consultant: Barbot
Sanitary Consultant: Brenes
Home Automation: Ikatu
City: José Ignacio
Country: Uruguay
Find more projects by Grimaldi – Nacht arquitectos : gnarqs.com


